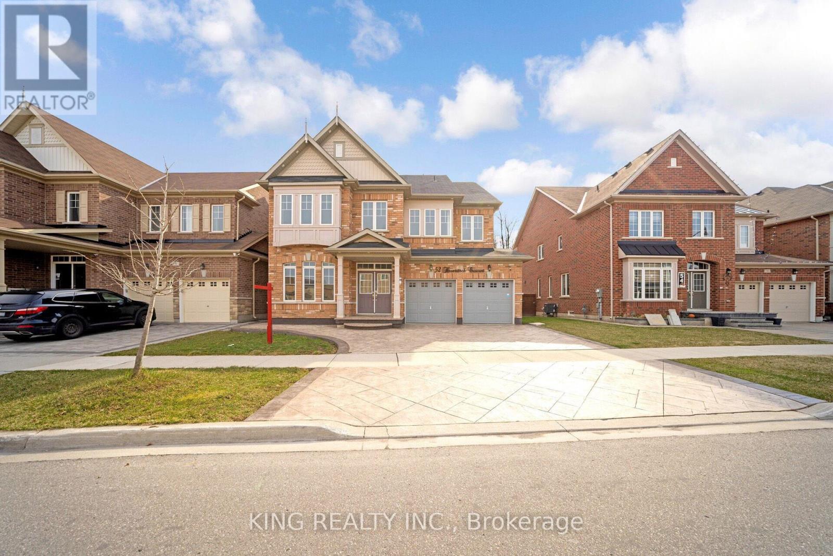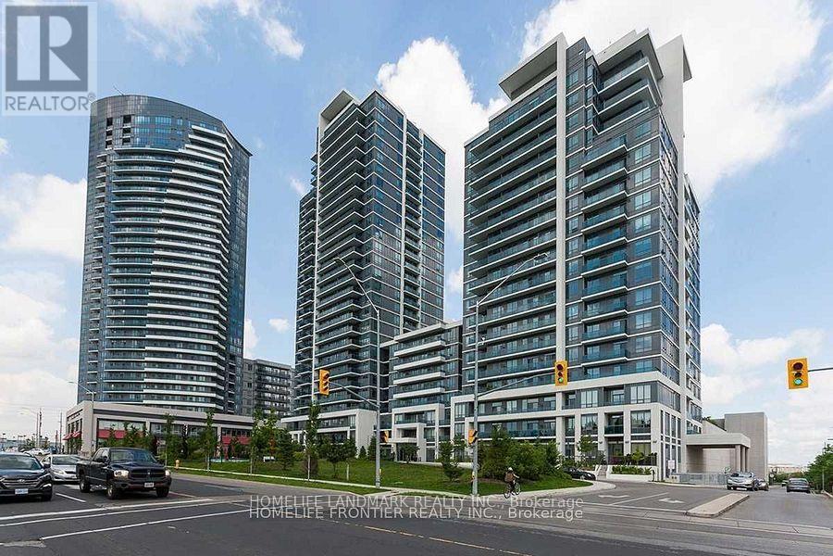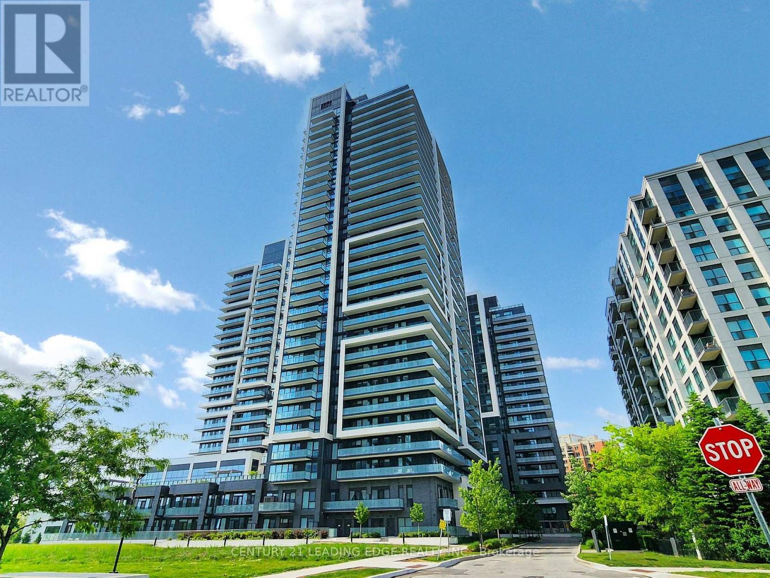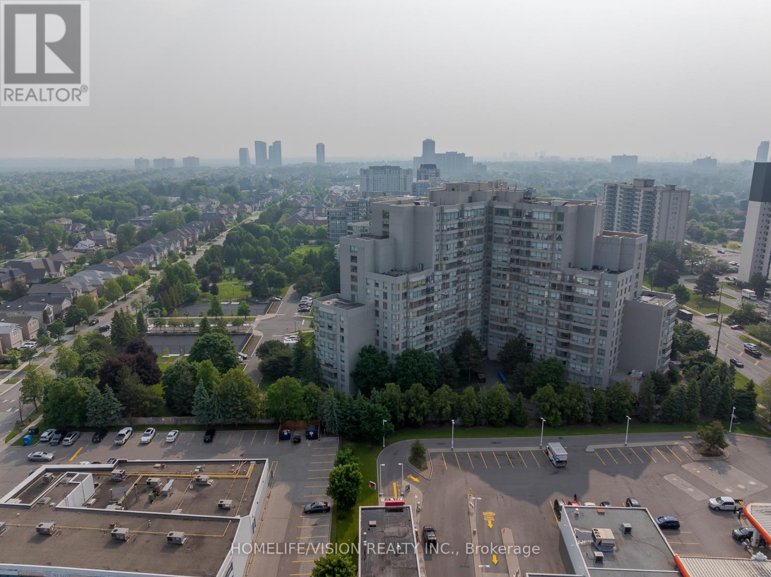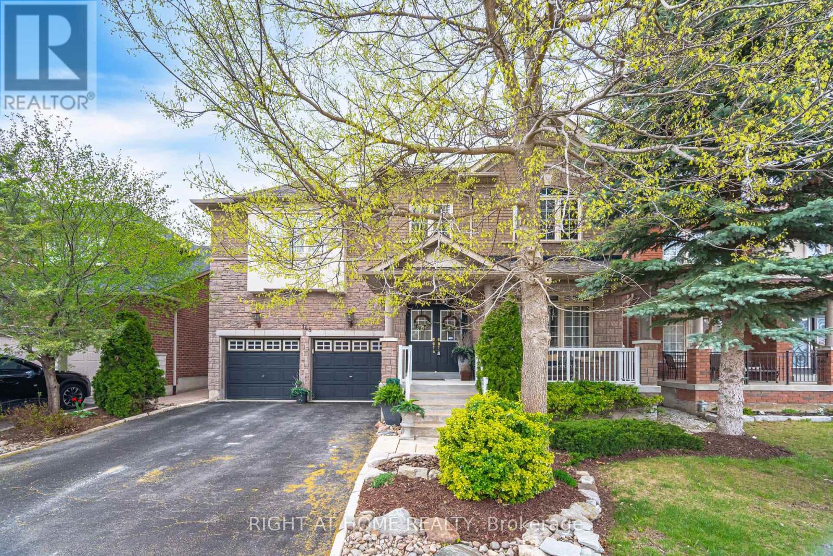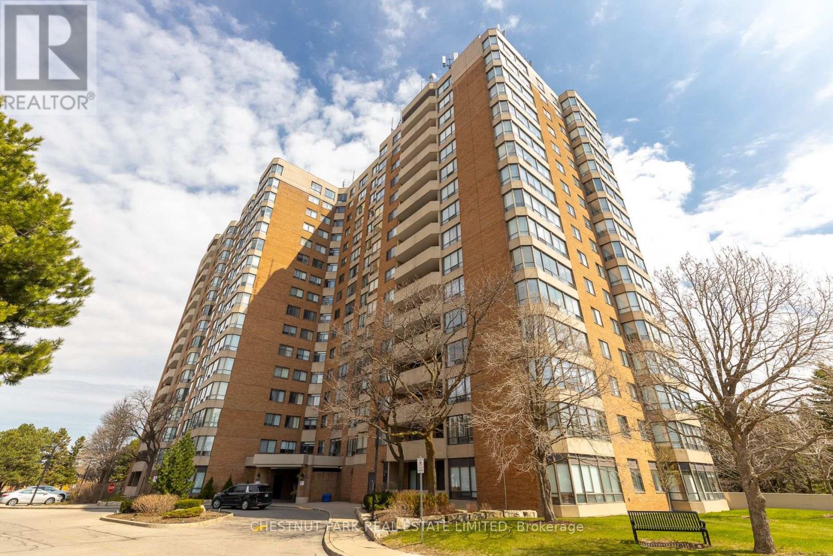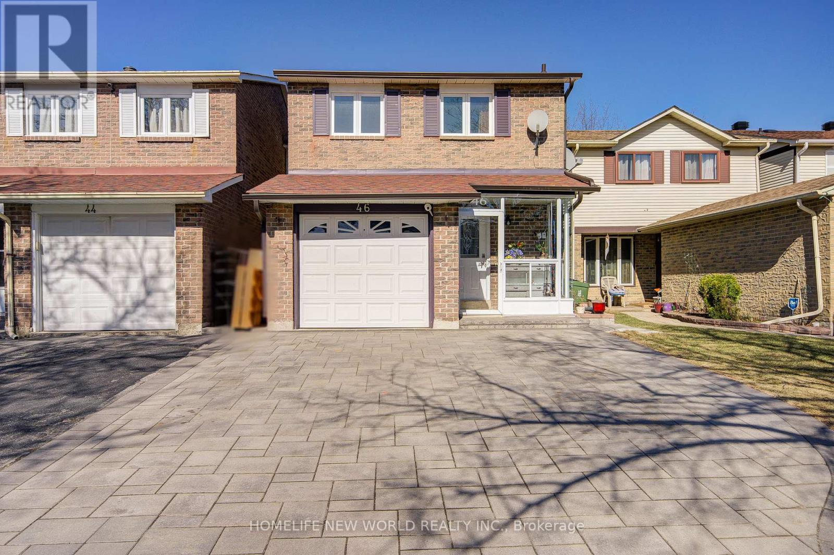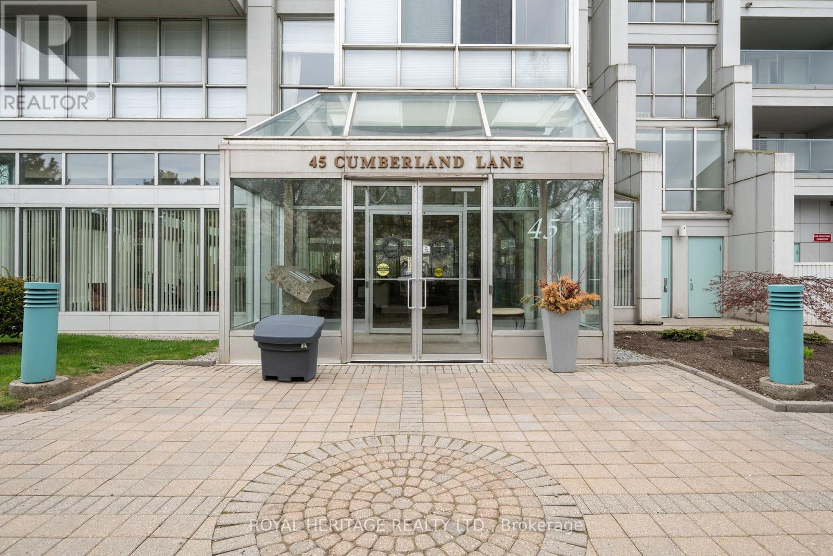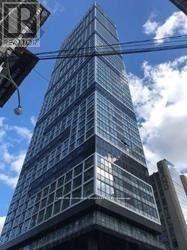52 Haverstock Crescent
Brampton, Ontario
Price to sell, Beautiful 4 +3 bedrooms Legal basement double car garage detached house with total living space 4409 ( 3129upper grade+1280 Basement ), with the lot size of 45 Feet front. House has been renovated Seller spent $350000 for the renovation. lots of upgrades,9 feet Ceiling at Main Level & second floor , House has double door entry with lots of upgrade with impressive Porcelain Tiles in the kitchen, Washrooms and hardwood through out the main floor with Oak staircase. Modern Kitchen with inbuilt high-class Oven, stainless steel fridge and dishwasher. Main level has Den which can be use as office. Hardwood Floor throughout the house ,freshly painted, lots of pot light.3 bedroom legal basement with large windows. Stamped driveway, porch , staircase and side of the house for the entrance of basement . Separate laundry for the main and basement. Master Bed room Has coffered ceiling with attached 5 Pc ensuites, his &Her closest, 6 washrooms has quartz tops ( Three at 2nd ,one On main level, two washrooms Basement Close to Park/School/Shopping Plazas/Public Transit, Place Of Worship and Major Hwys. Don't miss the opportunity to make this your dream home!! LEGAL BASEMENT HASGOOD RENTAL POTENTIAL WILL HELP TO PAY OFF YOUR MORTGAGE. (id:26049)
902 - 7167 Yonge Street
Markham, Ontario
2 Bedrooms Corner Unit*Grand 5 Towers World On Yonge Condo*Quiet And Grand Lobby*Bright, Spacious & Split 2Bedrooms W/ Windows And Big Closets*Appx 870 Sq Ft + 80 Sq Ft Balcony*9 Ft Ceiling*Spacious Open Balcony/Terrace*Open Unobstructed North And East View*Laminate Wood Flr Thru-Out *Elegant Kitchen Cabinet*Granite Counter Top*Stainless Steel Kitchen Appliances*Marble-Counter Bathroom*Steps To Ttc,Shops,Cafe,Grocery,Banks,Restaurants*Lots Of Visitor Parking* (id:26049)
202 - 105 Oneida Crescent
Richmond Hill, Ontario
Luxurious ERA 2 condos built by Pemberton Group Master-Planned Community At Yonge Street And Highway 7 In The Heart Of Richmond Hill. Bright and Spacious One Bedroom + Den With 1.5 Bathrooms. 640 Sqf Perfectly Designed Layout With No Wasted Space. Generous Size Br With 4 Pc Bathroom And Large Closet. Den( Separate and large enough) Ideal For The Home Office Or Can Be Used As A Second Bedroom. Modern Kitchen With The Lots Of Storage, Stainless Steel Kitchen Appliances, Quartz Counter Top, Back Splash, Laminate Flooring Throughout. Full Size Washer And Dryer, 9 Feet Smooth Ceiling. Walking Distance to Richmond Hill City Centre, Viva, YRT Transit, GO Train & Buses And Future Subway Station. Yonge Street Park Community Centre School, Shopping, Entertainment. (id:26049)
413 - 7 Townsgate Drive
Vaughan, Ontario
A Thornhill Beauty. Stunning South West Facing Corner unit boasts an impressive 1,546 Sqft of renovated space featuring 2 Bedrooms with a roomy Den currently used as home office & Breakfast area,2 newly renovated Bathrooms with spacious primary rooms, newly laminated throughout the unit. Functional floor plan ,lots of natural light, oversized living Rm & Dining Rm with large windows and pot lights. Bathrooms offer a spa like experience with modern updated vanities. Lots of closets & storage , custom walk in closet and Ample Ensuite Laundry room. Unwind in the serene indoor garden, or take advantage of the fantastic amenities, including an indoor pool& Jacuzzi with large Sundeck and 2 Saunas (Men & women),library, squash/Tennis courts, and a party/media room. Enjoy peace of mind with a designated parking spot, 24-hour security, and visitor parking. Participate in numerous social events, all managed by an excellent Board of Directors! Conveniently located near the intersection of Steeles and Bathurst, with easy access to TTC and Steeles Ave and lots of great restaurants & shops nearby. (id:26049)
134 Lacewood Drive
Richmond Hill, Ontario
***MUST SEE*** Luxury Freehold Townhome on quiet Cul-De-Sac in the heart of Richmond Hill. Premium Ravine Lot. ***No Maintenance Fees*** Approximately 2,900 sq ft of living space. Great layout for entertaining. Hardwood Floor and 9 Ft Ceiling on Main level. Large open concept Family Room with gas fireplace. Practical kitchen with Bosch stainless steel appliance, granite countertops, ceramic backsplash and center island. Spacious Primary bedroom features walk-in closet and a 5pc Ensuite with towel warmer. Exceptional Great room with walk out to deck and back yard. Two decks 240 sq ft each. Potential for In-Law Suite or apartment with separate entrance through garage. Amazing location with walking distance to parks, kids playground, walking/biking trails, shopping, restaurants, best schools in the GTA and more. (id:26049)
148 Vellore Avenue
Vaughan, Ontario
Welcome to 148 Vellore Avenue, a meticulously maintained 4-bedroom, 3.5-bathroom detached home nestled in the heart of Vellore Village in Woodbridge. This stunning property, built in 2002 and proudly owned by its original owner, offers over 2,600 square feet of above-grade living space and combines timeless design with thoughtful upgrades. Located in one of Vaughans most sought-after communities, this home is situated on a quiet, family-friendly street surrounded by top-rated schools, beautiful parks, and just minutes from shopping, restaurants, public transit, and major highways including Highway 400 and 407 making commuting a breeze.From the moment you step into the grand double-height foyer, you'll be impressed by the sense of space and elegance. The formal living and dining rooms are enhanced by updated hardwood floors and expansive windows that invite natural light throughout the day. The spacious eat-in kitchen features builder-upgraded cabinetry, countertops, and ample storage, opening directly onto the inviting family room with a cozy gas fireplace ideal for both everyday living and entertaining guests. A main floor office provides a quiet, private space for remote work or study, and the large laundry/mudroom offers direct access to the double-car garage for added convenience.Upstairs, youll find four generously sized bedrooms, each with access to a bathroom. The luxurious primary suite boasts a walk-in closet and a beautifully appointed 5-piece ensuite bathroom with quartz countertops, a soaking tub, and separate shower. All upper-level bathrooms have been updated with sleek quartz surfaces. The fully fenced, low-maintenance backyard offers a private retreat perfect for outdoor dining, play, or simply relaxing on warm summer days. With timeless curb appeal, pride of ownership throughout, and a superb location, this is a rare opportunity to own a single-owner home that truly has it all. (id:26049)
1109 - 7601 Bathurst Street
Vaughan, Ontario
Incredibly spacious and bright 2 bedroom, 2 bathroom suite that is being offered on the market for the first time ever. The suite is very spacious with generous sized rooms, and has 1,222 sq feet of interior space that is a highly functional layout and offers tons of natural light and a spectacular view. Formal living room and separate dining room. Well laid out eat-in kitchen with wrap around windows. Stainless steel fridge and dishwasher. Great primary suite with a large window, a big walk-in closet and 3-piece ensuite. The second bedroom is located on the other side of the suite, offering privacy. This bedroom is large and has a full size closet. There is a second full bathroom with a bath tub. Tiled entrance foyer with coat closet. Laundry room with additional storage. Linen closet. The building is well regarded and the amenities include outdoor pool, tennis court, and sauna. Located in the heart of Thornhill, this location is unbeatable for convenience. All the services you could need across the street - groceries, shops, movie theatre. Around the block from parks, playground, library. Incredible access to public transportation. All utilities + cable TV are included in the maintenance fees. This unit is sold as-is. (id:26049)
46 Moorehouse Drive
Toronto, Ontario
Welcome To This Renovated All Brick Cozy Family Home In Prime Location, Quiet St, Bright & Spacious 3+1 Bdrms, 4 Washrooms. Updated Kitchen Features S/S Appliances, Granite Countertop, Backsplash. From Dining Area W/O To Large Deck. Hardwood Flr On Main Floor, Good Size Primary Bdrm Has 3Pc Ensuite, Finished Basement W/One Bedrm, 3Pc Barh And Rec Rm. Direct Access To Garage. Newer Widen Interlocking(2024)Driveway Could Park 2 Cars. Well Setup Vegetable Garden In Long Fenced Backyard & Back To Trail. Enclosed Front Porch. Updated High Quality Thermo Windows/Doors, Newly Replaced Eavestroughs(2024). Close To School, Park, Ttc, And All Amenities. Move-In Condition. A Must See! ** This is a linked property.** (id:26049)
1389 Woodstream Avenue
Oshawa, Ontario
Offered for the first time by the original owners, this 4+1 bedroom, 4 bathroom home provides approximately 2,200 sq ft of functional living space. Hardwood floors run throughout the main and upper levels. The layout includes spacious principal rooms, a walk-out basement with in-law suite potential, and 1+1 kitchens for added flexibility. Hardwood floors grace both the main and upper levels, enhancing the warm and inviting atmosphere. The walk-out basement offers incredible flexibilityideal as an in-law suite, home office, or additional recreational space. Set on a quiet, family-friendly street in one of Oshawas most desirable neighborhoods, this home is also located within the boundaries of top-rated schools including Seneca Trail Public School and Maxwell Heights Secondary School, making it a perfect choice for families. This exceptional property combines comfort, space, education, and location in one outstanding package. (id:26049)
306 - 45 Cumberland Lane
Ajax, Ontario
Welcome to The Breakers- Lakeside Living at its best! Enjoy breathtaking views of the lake and park from this spacious 1080sqft unit. Featuring a generous open-concept living and dining area, this home offers seamless walkouts to a large south-facing balcony from both the living room and the primary bedroom-perfect for relaxation (Barbeques Allowed!). The primary bedroom boasts a full-sized mirrored walk-in closet, providing ample storage and a touch of elegance. This well-maintained unit also includes the convenience of an en suite laundry. Residents enjoy access to a wide range of building amenities, including an exercise room, indoor pool, sauna, hot tub, meeting room, and library- all located within the building. Whether you're downsizing or planning for retirement, this beautifully situated unit is the ideal choice. And yes, there is a view of the park and lake from your private balcony! (id:26049)
2801 - 181 Dundas Street E
Toronto, Ontario
Prime Location In Downtown Core. Luxurious 1+1 Bedroom. North Facing, Juliette Balcony. High Floor With View. Steps ToTMU, George Brown College. Dundas Square, Eaton Center. Entertainment & Financial District, TTC At Door, 5000 Sq Ft Outdoor Terraces,Work/Study/Media Center. 6,000 Sq Ft Learning Center and 3,000 Sq Ft Gym Centre. (id:26049)
37 Upper Canada Court
Halton Hills, Ontario
Imagine waking up to the serene beauty of nature, sipping your morning coffee while overlooking picturesque Trails where it isn't uncommon to see wildlife. The fireplace is crackling, and you're surrounded by the peaceful charm of a quaint Georgetown neighborhood. If this sounds like your dream, then welcome home!This beautifully designed detached home offers 4 spacious bedrooms, 3 bathrooms, and approximately 2,300 sqft of thoughtfully curated living space. The main floor boasts a seamless blend of comfort and style, featuring: Main floor laundry for ultimate convenience,Walk-in coat closet for effortless organization, Separate dining room perfect for hosting family and friends. The Open-concept kitchen and family room, ideal for entertaining, Walk-out terrace, where you can unwind and soak in the natural surroundings.Upstairs, you'll find four generously sized bedrooms, including a luxurious primary suite with: Gleaming hardwood floors, A 5-piece spa-inspired ensuite featuring a soaker tub, separate shower, double vanity, and walk-in closet.Additional highlights include a walkout basement, ample storage space, and direct access to the attached garage from main floor laundry room/mudroom .This home is steps from nature trails, parks, and all essential amenities offering the perfect balance of tranquility and convenience. Don't miss this incredible opportunity schedule your showing today! (id:26049)

