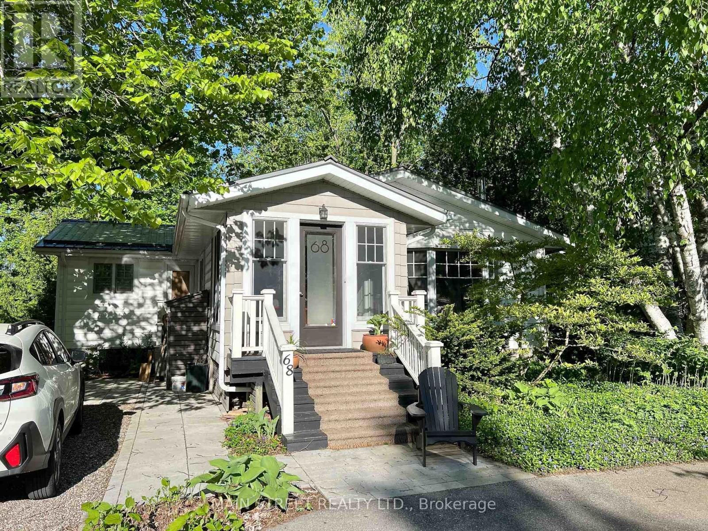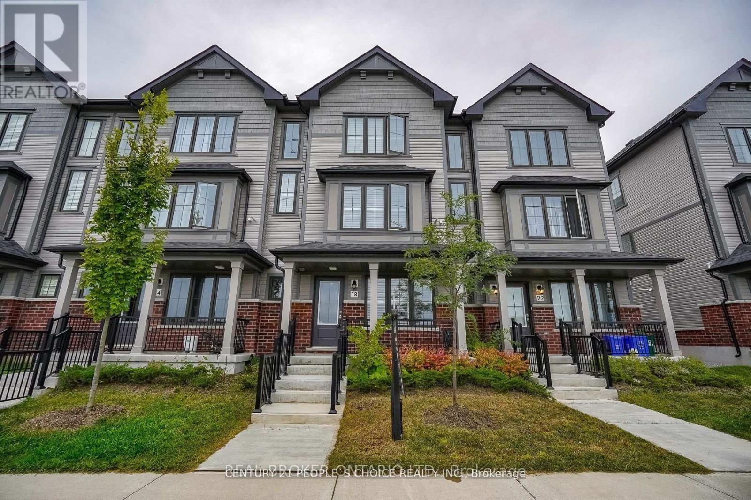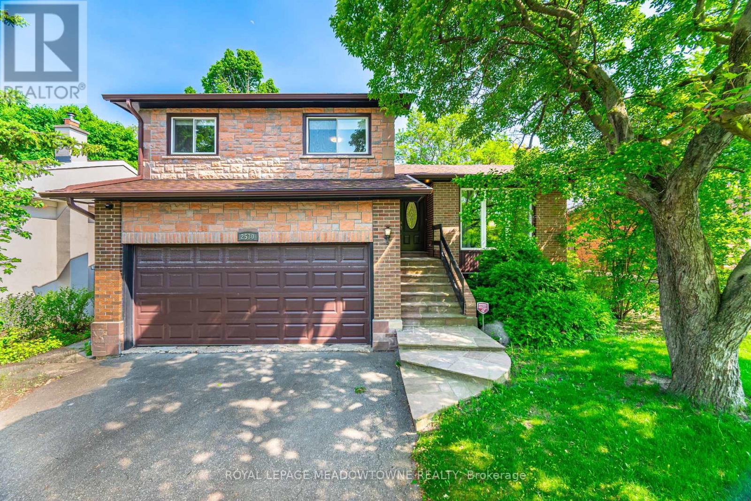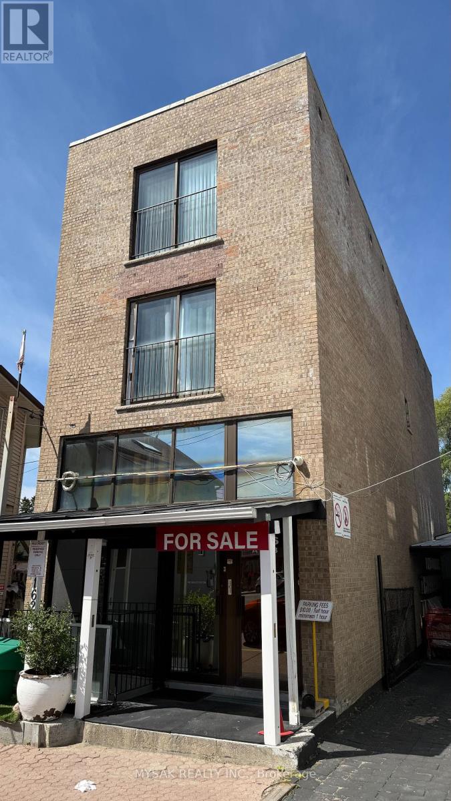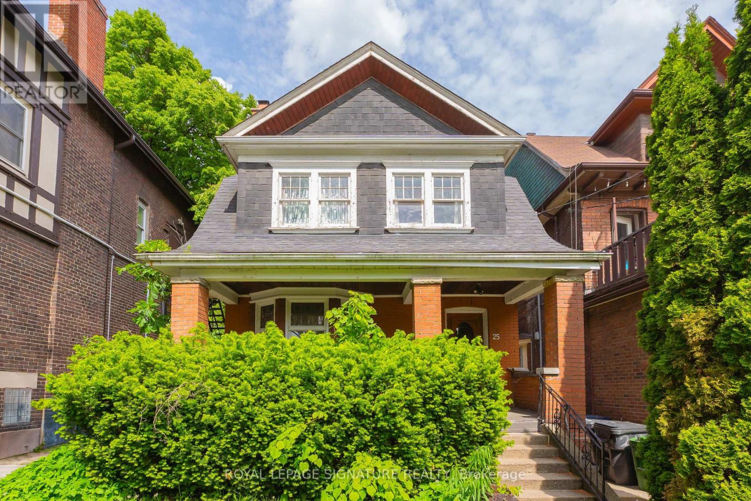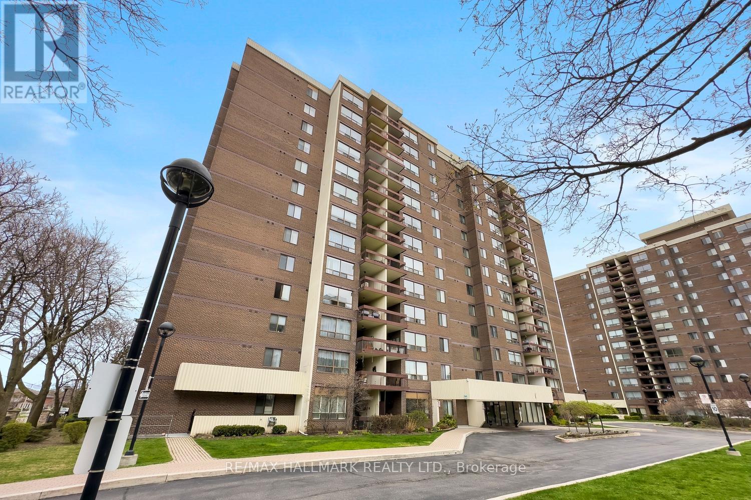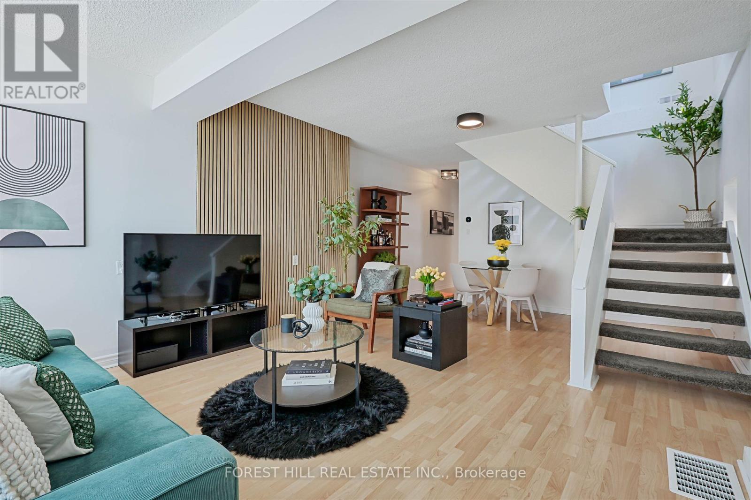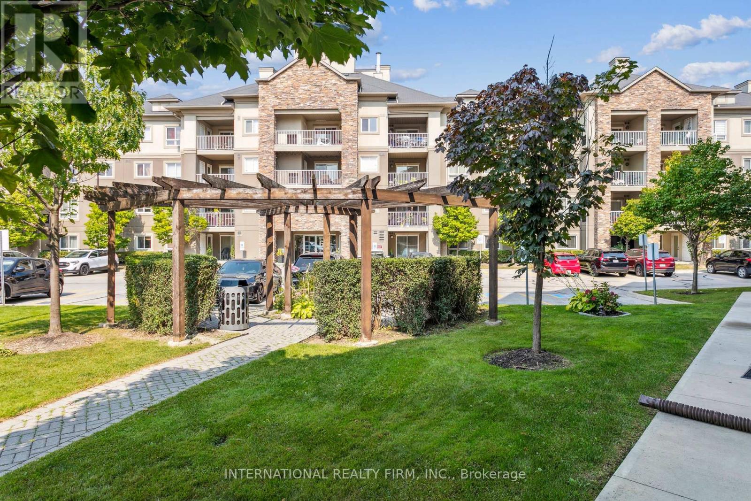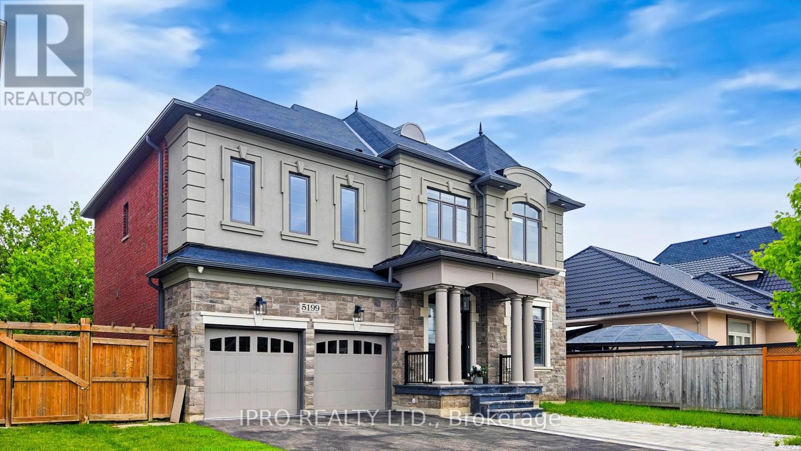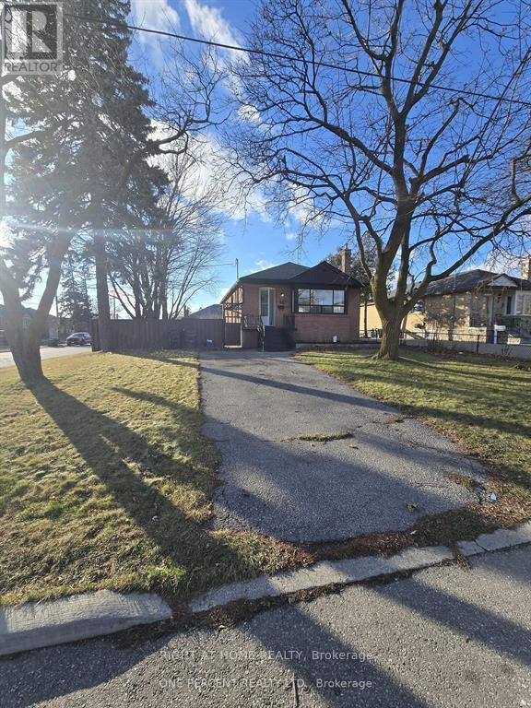68 Hillview Drive
Newmarket, Ontario
This Superb Bungalow Sits On A Huge 60 X 203 Foot Lot In The Heart Of Newmarket. Centrally Located On A Quiet Street, It Is Within Walking Distance To The Beautiful Downtown Area, GO Train, Southlake Hospital, Schools, Parks, Restaurants And Much More! The Entry "Mud Room" Has A Built-In Storage Bench and Adds Great Convenience When You're Coming In Or Leaving Home. Wood Fireplace Insert & The Large Bay Window (Pella) Make Your Living Room Very Classy. The Large Kitchen Has A Separate Pantry, And Reverse Osmosis Water Filtration System. The Breakfast Area Includes A Built-In Bench Plus French Doors That Open To The Large Backyard. The Main Level Has Three Spacious Bedrooms, A Bathroom With Whirlpool Tub & Separate Shower. In The Lower Level You Get Large Windows, Plus Tons Of Living & Storage Space. Here Your Teenagers Or Guests Can Have Their Own Privacy With Two Bedrooms, A Bathroom And A Rec Room. Investors Should Note That Zoning Here Is Favourable To Creating A Legal Apartment In This House Or Even Adding A Separate Auxiliary Dwelling Unit or Bunkie In The Large Backyard (Buyer To Verify). House Comes With Many High Quality Anderson Windows, And The Metal Roof (2017) Eliminates The Need To Pay For Roofing In The Foreseeable Future! High Efficiency Furnace, Water Heater (2023), Water Softener, And Water Treatment Unit Are Owned. Circular Driveway Was Paved In 2019. The Lovely Backyard Has Two Garden Sheds, Landscaped Shrub & Perennial Beds, Fenced Vegetable Garden, And Fruit Trees. The Main Bathroom Has A Laundry Shute And You Get A Work Bench In The Basement Too! (id:26049)
18 Jerome Way
Clarington, Ontario
Welcome to 18 Jerome Way, This Beautiful Townhome Boasts 3+1 bedrooms, 2.5 bathrooms, Appx 1,600 Sq Ft (Above Grade), Built in Double Car Garage with an Extended Driveway that can fit 5 Cars Total (2 in Garage + 3 on Driveway), A Large Balcony/Deck Ideal for BBQ's outdoor space & Entertaining, Family Friendly Neighborhood, Steps to Parks, Schools, Public Transit, Entry from Garage into Home, Main Level Has a 4th Bedroom, Stunning Modern Laminate Flooring throughout, 9' ft ceiling on the main floor, Oak Staircase with Iron Pickets for A modern finish Throughout, Main Floor Features An Open Concept Floor Plan with Living, Dining, Kitchen and Breakfast Area, Upper Level Features En-suite Laundry and 3 Spacious Bedrooms & 2 Full Bathrooms. Home was Built in 2021. Two New Schools Being Built Nearby, Close to 407 & Bowmanville Golf & Country Club. POTL Fee is $214.06. (id:26049)
12 Munson Crescent
Toronto, Ontario
ATTENTION INVESTORS/ DEVELOPERS!! BUILD YOUR DREAM HOME. Charming Backsplit 3 in Prime Toronto Location! Welcome to this beautifully maintained 3-level backsplit, nestled in one of Toronto's most sought-after family neighborhoods! This sun-filled home offers a functional layout with spacious principal rooms, large windows, and plenty of natural light throughout. Whether you're upsizing, investing, or searching for a multigenerational home, this property checks all the boxes. Not only this, **Walk To Great Schools & Park**Easy Access To TTC & Hwy**. SELLING AS IT IS. (id:26049)
2530 Windwood Drive
Mississauga, Ontario
Beautiful Detached 4 level Side split In Sought Meadowvale Area, Pride of Ownership, Parquet Floors Main level and Second level, Plenty Of natural Light Through Oversized Vinyl Casement Windows, Inviting Living Room Overlooking Front Yard, Formal Dining Room Conveniently located next to the Kitchen, Large Family Style Kitchen, Stainless Steel Fridge, Stove and Built In Dishwasher, Plenty of Counter and Cupboard Space. Lower level has a beautiful Family Room With A Brick Wood Burning Fireplace and Walkout Through Sliding Glass Doors to A Large Deck Overlooking A Private Fully Fenced Yard With An In Ground Pool. Second Floor Has 3 Spacious Bedrooms With Plenty Of Natural Light And All With Double Door Closets. Basement Has a Large Recreation Room, Paneled Walls, Dropped Ceiling And Broadloom Floors, Off The Recreation Room is A Den With French Double French Doors Could Be A 4th Bedroom. This Aggressively Priced Detached 3 Bedroom 4 level S/S Has been nicely landscaped Front to Back, Don't Miss This Golden Opportunity!! (id:26049)
587 Beresford Avenue
Toronto, Ontario
Charming 4-bedroom home with a private drive in Upper Bloor West Village, set on an exceptional 30.83 x 149 ft lot! Nestled on a quiet, family-friendly street in one of Toronto's most sought-after neighbourhoods, this well-maintained residence offers the perfect blend of traditional charm and endless potential. Lovingly cared for by the same family for nearly 50 years, it's now ready for its next chapter. The lot also boasts laneway home potential, qualifying for up to 1,722 sq ft (see attached letter) - a fantastic opportunity for added space or income. Whether you dream of a renovation, expansion, or a custom suite, the possibilities are wide open. Inside, you'll find a generous layout featuring hardwood floors, bay windows, French doors, and a cozy brick fireplace that preserves the home's timeless character. The main floor includes a convenient powder room and a spacious eat-in kitchen that walks out to a covered back porch, perfect for morning coffee or summer lounging. Enjoy the best of city living just minutes from parks, excellent schools, the Annette Recreation Centre, and transit. You're also ideally situated close to The Junction's trendy shops and eateries, and within walking distance to the pubs, cafes, and boutiques of Bloor West Village. (id:26049)
1626 Weston Road
Toronto, Ontario
VTB AVAILABLE! 5.5% cap rate. Five units total, including 1 bachelor, 2 one-bedroom, 1 two-bedroom, and 1 three-bedroom (1 unit vacant). Located directly on the TTC transit line and just 1 km from Weston GO Station, UP Express, and Hwy 401. 6 parking spots. Hydro is separately metered. On-site laundry. Roof (2015). (id:26049)
25 Wilson Park Road
Toronto, Ontario
Welcome to 25 Wilson Park Road, a rare opportunity in the heart of Toronto's vibrant South Parkdale neighbourhood. This spacious 2-storey detached home offers six generously sized bedrooms, two bathrooms, and endless potential for transformation. Perfectly suited for renovators, contractors, and investors, this property is a true blank canvas ready for your vision and creativity. Set on a large 28 x 147 foot lot, on a charming, tree-lined street just steps from the lakefront, High Park, Roncesvalles and King Street West, the home combines classic character with a highly desirable location. The classic and timeless red-brick exterior, high ceilings, stained glass windows, and large principal rooms evoke the charm of a bygone era, while the layout and size offer ample opportunity to reimagine the space for modern living. Whether you're looking to restore a historic gem, create a multi-unit income property, or design a custom family home, the possibilities here are substantial. The deep lot includes ample backyard space, further expanding development options. An unfinished basement with a separate entrance adds even more flexibility, offering potential for a secondary suite or additional storage. Similar homes on the street have undergone impressive transformations - this is your chance to do the same and capitalize on the area's strong demand and appreciation. Surrounded by parks, transit, schools, and some of the city's best cafes and boutiques, 25 Wilson Park Road is ideally positioned for both lifestyle and investment. Bring your plans and your toolbox and make your mark in one of Toronto''s most dynamic communities. Buyers to verify zoning and any required approvals. (id:26049)
406 - 5101 Dundas Street W
Toronto, Ontario
Welcome to your effortlessly cool, south-facing sanctuary where high design meets high vibes at Evolution Condos an urban oasis. Nestled at the epicenter of convenience, you're mere steps from Kipling GO Station and the Bloor subway line, plus a quick zip to the 427, Gardiner, QEW,401, and Pearson Airport. With an airy open-concept layout, and light-drenched windows, this space is an invitation to slow mornings with oat milk lattes and indie vinyl soundtracks. The oversized balcony complete with BBQ privileges sets the scene for al fresco dining, sunset musings, or growing that micro-herb garden you've been dreaming of. Modern, minimalist, and effortlessly inviting, this condo is more than a home, it's a lifestyle! (id:26049)
1626 Weston Road
Toronto, Ontario
VTB AVAILABLE!! 5.5% cap rate. Five units total, including 1 bachelor, 2 one-bedroom, 1 two-bedroom, and 1 three-bedroom (1 unit vacant). Located directly on the TTC transit line and just 1 km from Weston GO Station, UP Express, and Hwy 401. 6 parking spots. Hydro is separately metered. On-site laundry. Roof (2015). (id:26049)
476 Durie Street
Toronto, Ontario
Step inside this sweet detached where timeless character meets everyday function, wrapped in charm & perfectly located in BWV in coveted Runnymede & Humberside school district. This all-brick beauty sits on a generous lot with rare-for-the-area parking for 3 via -mutual drive, oversized garage + bonus laneway access. Its a parking trifecta! . Add in a lovingly preserved interior, 3 beds, 4 baths, a finished basement, **New mechanics - think new wiring, new windows, new roof, all the big ticket items are taken care of!** Main floor is thoughtfully opened up to create a modern flow while preserving its original charm. New Hardwood floors run throughout, grounded by rich wood trim, pocket french doors, beautifully preserved stained-glass windows that glimmer w/ character. Don't worry-The other windows ALL New. The living rooms fireplace mantle creates a cozy focal point that anchors the space. The renovated kitchen, open to the dining room and made for the hustle & flow of family life. The central island is a landing pad for homework, wine chats & late-night snack attacks. Oversized west-facing window lets afternoon sun flood the dining space perfect for cozy dinners or slow weekend brunches, especially when the winter blues roll in. Upstairs offers three bright, well-proportioned bedrooms, including two adorable kids' rooms, one with a charming bay window, the other featuring a rare original fireplace. The primary suite sits at the back, overlooking the backyard for extra privacy. It comes complete w/ two big windows, a wall of closets & an ensuite bathroom that makes mornings infinitely more civilized. The large family bathroom has space for everyone. Finished basement is a great bonus space. Large yard & double long garage wraps it all up into a home that truly delivers. Premium location - Steps to subway, and Bloor shopping strip! Walkability, community, and convenience in one perfect package! (id:26049)
558 Wolsey Crescent
Oakville, Ontario
Welcome to this charming family bungalow with comfort and endless potential. This beautifully maintained bungalow blends cozy charm with thoughtful updates and functionality. Featuring 3 spacious bedrooms, a finished basement with a large recreation room and an optional fourth bedroom or a private home office, this home offers flexible living for a variety of lifestyles. Ideal for first-time buyers, growing families, or down sizers seeking convenient main-floor living, this home is a perfect stepping stone into the housing market or a smart long-term investment. Situated on a generous lot with full sun exposure, there's plenty of space to build a garden, grow your own vegetables, or even consider future expansion or customization to suit your needs. The detached garage adds both convenience and storage. Nestled on a quiet crescent and surrounded by mature trees, this home offers the peace and privacy of an established neighbourhood while retaining strong potential for value appreciation. With a little creativity, this could be the home you never knew you were looking for. (id:26049)
114 Atwood Avenue
Halton Hills, Ontario
Step into a completely renovated home with a backyard paradise. This home has been completely upgraded and transformed in the last 5 yrs including but not limited to: Fully redone basement, Quartz kitchen Countertops, Kitchen Cupboards, Backsplash, New sink, Hood fan, Crown Moldings, 3" Baseboards, All new interior and exterior doors including Garage and Front Entrance, All new light fixtures, Electrical outlets with lights, Outside Pot lights, 6 Camera Security System, Furnace, Larger A/C unit, New Water Softener, 5 Zone Irrigation System (Front and Back), Front Porch Stone and Glass Railing, Outdoor Yamaha Speakers, BBQ hooked up to home gas line, Garage Epoxy Flooring, Including Central Vacuum, Heated Floor in upstairs bathroom. The Roof and Windows were replaced by the previous owners approx 7 yrs ago.The totally renovated eat-in Kitchen walks out to a beautifully landscaped and oversized backyard lush with greenery and privacy which includes a relaxing 8 person hot-tub, garden, and storage shed. On the 2nd level you will find 4 generously sized bedrooms. This home is perfect for family and entertaining. With all the upgrades you won't have to worry about anything for years to come. Just move in and enjoy (id:26049)
801 - 2542 Argyle Road
Mississauga, Ontario
BEST 3 BED CONDO DEAL IN TOWN! Cheaper to Own Than Rent! Cash-Positive Investment. Priced Below Market. Immediate possession available. Why keep paying rent when you can own this beautifully upgraded 3-bedroom, 2-bath condo for less? This is not just a place to live-it's a smart investment that pays YOU back! Prime Location! Unmatched Views ! Nestled in a sought-after neighborhood, this bright and spacious condo features unobstructed southern views of the city skyline, CN Tower, and Lake Ontario-Enjoy sunrise coffees or evening wine on your private balcony. Stylish, Spacious Living ! Open-concept living/dining area with warm wood flooring. Renovated eat-in kitchen with glass tile backsplash & modern appliances. 3 large bedrooms perfect for families, remote work setups, or guests. 2 bathrooms including a private ensuite in the primary bedroom. Oversized laundry room with newer washer/dryer & bonus storage space. South-facing exposure means natural light all day. Freshly updated and full of storage, this unit has everything you need to live comfortably and stylishly. Resort-Like Amenities:Outdoor pool, gym, sauna, party room, library, private community park. Spectacular location-minutes to Cooksville GO, Square One, Cafes, Shops & quick access to QEW/403. One of the best-priced 3-bedroom condos in the city. This unit is perfect for first-time buyers, investors, or downsizers. This unit is a must see and wont last long. If you keep waiting for the interest rates to fall - deals like this will slip through your hands - the time to buy is now. (id:26049)
18 Heggie Road
Brampton, Ontario
Bungalow Alert!!! Welcome to 18 Heggie Rd. Move-In Ready - stunning and spacious 3+1 bedroom bungalow featuring 2 full bathrooms and a separate entrance to a beautifully finished basement. Located on a nice, quiet, family-friendly street, this home offers the perfect blend of comfort, style, and convenience. The main floor offers a bright, open-concept living and dining area with hardwood floors, smooth ceilings, and pot lights. The updated kitchen is perfect for entertaining, complete with stainless steel appliances, quartz countertops, stylish backsplash, under-cabinet lighting, extra pantry , and plenty of workspace. Down the hall, you'll find three generously sized bedrooms and a full 4-piece bathroom, ideal for comfortable family living. The fully finished basement has a separate side entrance, features a large L-shaped recreation and entertainment area, a spacious additional bedroom with an escape hatch and closet, another full 4-piece bathroom, and a large laundry/utility room with ample counter space and storage. The basement offers flexible space for extended family living or guests. Step outside to enjoy a beautifully manicured backyard perfect for relaxing or hosting BBQs, with a large covered deck equipped with power supply and a 13 x 10 shed/workshop that also has electricity. Additional highlights include a durable metal roof, exterior security cameras, and a wide double driveway that comfortably fits 4 to 5 vehicles. This home is perfectly located with easy access to parks, Century Gardens Rec Centre, schools, Highway 410, shopping, medical offices, and more. A true gem that's move-in ready and packed with value! (id:26049)
25 Melville Crescent
Brampton, Ontario
Welcome to 25 Melville Cres, a first-time offering from the original owner who has meticulously cared for every inch of this home for decades. Nestled on a quiet, tree-lined crescent in the heart of Peel Village, this four-level side split backs directly onto Peel Village Park, offering a private, peaceful setting with the kind of backyard most families dream about. Step inside and you'll notice the warmth and light right away. Original hardwood floors, hidden beneath carpet for years, have been beautifully preserved and now shine throughout the home. The layout is timeless and practical, with three generous bedrooms upstairs, each with large windows and ample closet space, and a fourth bedroom on the main level that's perfect for a guest room, home office, or playroom. The eat-in kitchen is bright and functional, with a walkout to the backyard. A cozy mudroom off the front entry and interior garage access make everyday living easy and convenient. Freshly painted and filled with natural light from its many windows, this home offers the best of both worlds: the charm and character of a well-loved original, paired with the confidence of recent big-ticket updates. The furnace and A/C were replaced in 2022, the roof is approx three years old, the hot water tank is owned and brand new, and the dryer was replaced just last year. Downstairs, the lower level offers plenty of potential with above-ground windows, a large rec room, laundry area, and plenty of storage. This is more than just a house its an opportunity to join a vibrant, family-friendly community with parks, schools, and amenities just a short walk away. Thoughtfully maintained, filled with light, and ready for its next chapter 25 Melville Crescent is the kind of home that doesn't come up often. (id:26049)
135 Fifth Street
Toronto, Ontario
Welcome to 135 Fifth St, Etobicoke a stunning Semi-Detached corner home that effortlessly blends comfort, style, and investment potential! Bright and Spacious LivingThis beautifully designed 3-bedroom home is bathed in natural light thanks to large windows & Patio Door throughout the property. The primary and third bedrooms feature walk-out terraces, creating a seamless indoor-outdoor living experience and offering the perfect spot to enjoy your morning coffee or unwind at sunset. Incredible Investment Opportunity The property boasts a private, separate entrance to a self-contained studio in-law suite, currently leased to a fantastic long-term tenant who is happy to stay. Whether you're looking for rental income or a space to accommodate family and guests, this feature makes this property truly versatile. Situated near the serene lakeshores of Etobicoke, this home is surrounded by scenic parks, waterfront trails, and all the beauty that nature offers. And with easy access to major highways, youre only minutes from the vibrant heart of Toronto and a world of urban amenities. (id:26049)
204 - 2 Aberfoyle Crescent
Toronto, Ontario
Welcome to The Towne & Country an exceptional and friendly condominium community! Sun-filled split bedroom lay-out with an updated eat-in kitchen with a huge wrap around balcony. Enjoy tree top views and spectacular sunsets. Tastefully updated, Suite 204 offers 1140 square feet with a 330 square foot spacious balcony, 9 foot ceilings, two new fan coil replacements (02/03/2025) and an ensuite storage room. Engineered hardwood floors, stainless steel appliances, porcelain tiles and sun-filled rooms! Exceptional amenities include: 24 hour concierge, indoor pool, billiard room, fully equipped gym, party room and ample visitor parking. Enjoy the ability to hop on to the subway, walk to Tom Riley Park and all that The Kingsway offers... restaurants, cafes, shops, library, parks, community centre and schools. (id:26049)
1112 Montgomery Drive
Oakville, Ontario
Nestled in the highly sought-after Glen Abbey community and backing onto a private ravine setting, this beautifully renovated 3+1 bedroom, 3.5 bathroom detached home offers modern living in a mature, family-friendly neighborhood. This carpet-free home features a bright and spacious open-concept living and dining area with a walk-out to the scenic Indian Ridge trail. Perfect natural retreat. The inviting family room is filled with natural light, enhanced by pot lights, an oversized window, and a cozy fireplace. The newer eat-in kitchen is equipped with stainless steel appliances, ample storage, a stylish backsplash, and a window overlooking the private backyard. Upstairs, you'll find three generously sized bedrooms and two full bathrooms. The primary bedroom features a walk-in closet and a newer updated 3-piece ensuite. The finished basement offers a spacious recreation room, laundry area, a well-sized den, and plenty of storage space. Additional upgrades include a newer roof and updated upstairs windows. Located within walking distance to top-ranked schools, including Abbey Park High School, and close to shopping, parks, trails, and highways this is a rare opportunity you don't want to miss! (id:26049)
399 Goodram Drive
Burlington, Ontario
Picture Perfect Family Home in Desirable Shoreacres! Welcome to this beautifully maintained traditional 2-storey home, offering 4+1 bedrooms and 2.5 baths, nestled in the highly sought-after Shoreacres community in South Burlington. Curb appeal abounds with a covered front porch, double concrete driveway, and double garage with convenient inside entry. Professionally landscaped front and back yards, highlighted by a fully fenced backyard retreat. Enjoy the stunning wood deck, interlock stone patio, serene pond water feature, lush gardens, and a private pergola with a cozy seating areaperfect for relaxing or entertaining. Inside, the main floor boasts elegant formal living and dining rooms with gleaming hardwood floors and classic crown moulding. The spacious eat-in kitchen features warm oak cabinetry, granite countertops, and stainless steel appliances.. A comfortable family room offers built-in shelving and a charming wood-burning fireplace with a brick surround and bay window overlooking the rear yard and gardens. For added convenience, there's a main floor laundry room with direct access to the backyard. Upstairs, youll find four generous bedrooms, all with hardwood flooring. The primary bedroom offers his-and-hers closets and an updated 3-piece ensuite. A stylishly renovated 4-piece main bath serves the remaining bedrooms. The partially finished lower level provides even more living space, with a large recreation room, a fifth bedroom with updated broadloom, ample storage, and a spacious utility room. Located close to top-rated schools, parks, shopping, and all major amenities, this home also offers easy access to highways and GO Transitideal for commuters and growing families alike. Dont miss your chance to own this exceptional home in one of Burlingtons most desirable neighborhoods! (id:26049)
78 Candy Crescent
Brampton, Ontario
WELCOME TO 78 CANDY CRES..ALL BRICK FULLY DETACHED HOUSE..3+1 BEDROOMS AND 2 FULL WASHROOMS ON SECOND FLOOR..SEPRATE LIVING/DINNING AND FAMILY ROOM..4 WASHROOMS..DOUBLE CAR GARAGE..BRAND NEW FLOORING,POT LIGHTS,DRIVEWAY...FRESHLY PAINTED WITH NEUTRAL COLORS..POT LIGHTS ..ONE BEDROOM FINISHED BASEMENT WITH KITCHEN AND 3 PC WASHROOM..STORAGE SHED IN THE BACKYARD..LOTS OF SUNLIGHT IN THE ENTIRE HOUSE..SEEING IS BELIEVING..SPARKLING CLEAN ..WONT LAST LONG.. (id:26049)
1825 Pagehurst Avenue
Mississauga, Ontario
Welcome to this stunning executive-style semi-detached freehold home offering over 2,500 sq. ft. of beautifully finished living space across four levels in the highly desirable Applewood neighbourhood. With a low monthly road fee of just $108, this rare offering combines space, style, and function in an ideal family setting.The ground level features heated tile flooring, a versatile office/den that is currently used as a music studio but can easily serve as a 4th bedroom, a full bath along with inside access to a spacious double garage with large storage room. Upstairs, the bright, open-concept main living area impresses with a cozy gas fireplace, crown moulding, built-in ceiling speakers, and a formal dining area perfect for entertaining. The classic kitchen boasts black quartz countertops, pantry and patio doors leading to a private patio with sunny afternoon exposure, ideal for outdoor dining or relaxing.The bedroom level offers convenient laundry, while the top floor is dedicated to a grand primary retreat featuring a private balcony, walk-in closet, and a luxurious ensuite with glass shower, skylight, and spa-like finishes.Set in a family-friendly location facing detached homes and within walking distance to elementary and high schools, Fleetwood Park, and just minutes to shopping, amenities, and the highway, this home checks every box for comfortable and refined living. (id:26049)
2103 - 6 Dayspring Circle
Brampton, Ontario
Welcome to this Fabulous Two-Bedroom, Two-Bathrooms Plus Den or Extra Bedroom with Two Full Bathrooms and One Underground Parking Space. Absolutely Perfect for First-Time Buyers or Investors! Conveniently Located on the Main Level, Near the Main Entrance to the Building. Featuring an Open-Concept and Very Spacious Condo Unit, Complemented by a Walk-Out to a Balcony and BBQ Area! The Master Bedroom Features a Walk-In Closet and a Full Ensuite. You'll Enjoy the Modern Updated Kitchen with Brand New Countertops and Cupboards. Fantastic Location with Easy Access to Highways, Transit, Schools and Colleges, Grocery Stores, and Many More Amenities! (id:26049)
5199 Symphony Court
Mississauga, Ontario
Rare to Find Luxurious Brand New Home in Prestigious Mississauga Rd Community area, On Prestigious Court in Mississauga. Cachet Builder. Open Concept Layout, Open to Above Foyer leading to spacious Office, Living and dining rooms. Bright Family Room. Gourmet Upgraded Kitchen, Stunning Chandelier, Spot Lights and Brand New High End Built-In Appl. Cust Designed Chefs Kitchen, 10Ft (Main Floor). 9FT (2nd Floor & Basement), Gorgeous Master Br With Morning Bar, Huge W/C. Upscale; totally upgraded, Situated on Premium Lot: Over 54 Ft Lot*, This home truly offers the ultimate in luxury living. Over 4700 sq ft of Living space. Magnificent elevation flooding the interiors. Natural light throughout. Premium 7.5 inch Engineered Hardwood Floors Throughout the House & Large porcelain Tiles on Main Floor, 2 Gas fireplaces and one Electric, 2 sound systems. Family room with windows and beautifully built in Library. The breakfast area opens to a large deck to extend the living space. The luxury lower level (Basement) offers even more relaxation and entertainment with a luxury new built Bar and Theatre room, bedroom. Electric Fireplace, 4 pc bathroom and walk-up access to the backyard. This home truly offers the ultimate in luxury living, Convenient location nearby schools, shopping centers, and hospital, transportation and more. (id:26049)
70 Bunnell Crescent
Toronto, Ontario
Attention Builders/Developers, Great Opportunity to build your dream project such as a Rental building or a low rise/stack townhouse. This Charming Bungalow with Endless Potential on a Prime Corner Lot! Welcome to this beautifully maintained 3-bedroom, 2-bathroom bungalow, perfectly situated on a spacious corner lot in a desirable, family-friendly neighborhood. This charming home features a bright and inviting main floor layout, complemented by a fully finished basement ideal for extended family, a home office, or recreation space. Enjoy the convenience of a detached garage, plus two private driveways, offering ample parking for multiple vehicles. The generous backyard presents a fantastic future opportunity for a garden suite (subject to city approvals), making this property not just a wonderful place to call home, but also an excellent long-term investment. Whether you're a first-time buyer, downsizer, or investor, this home offers incredible value and future potential in a growing community. schedule your private showing today! (id:26049)

