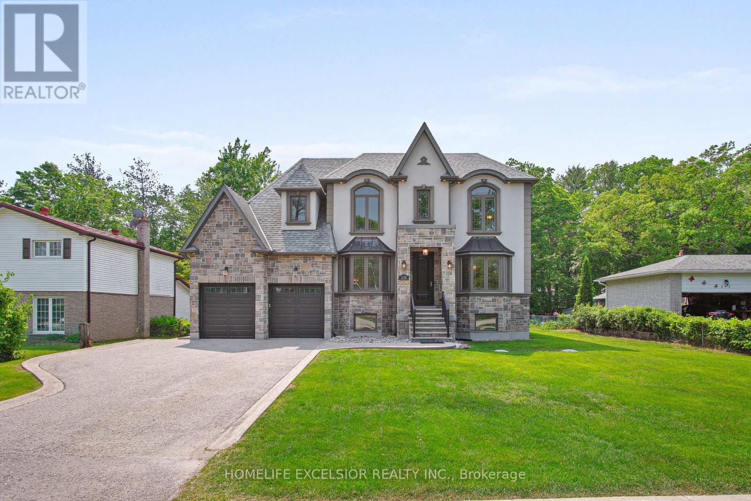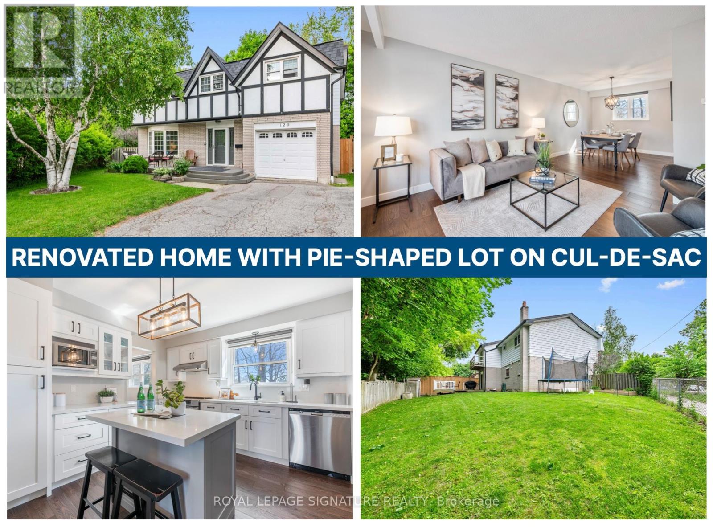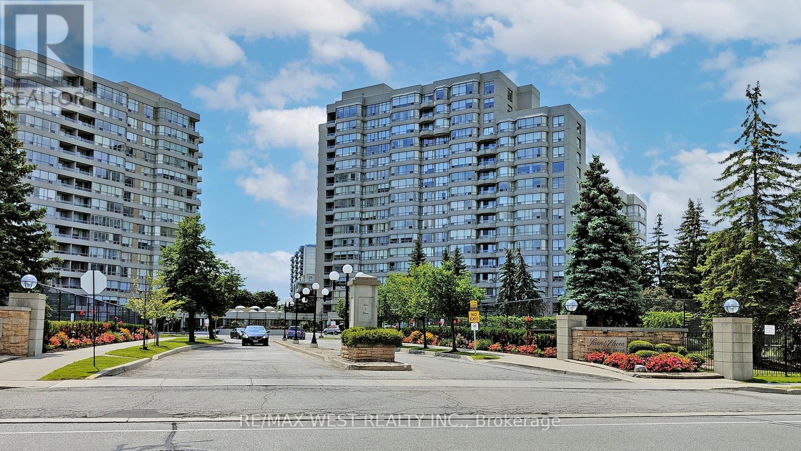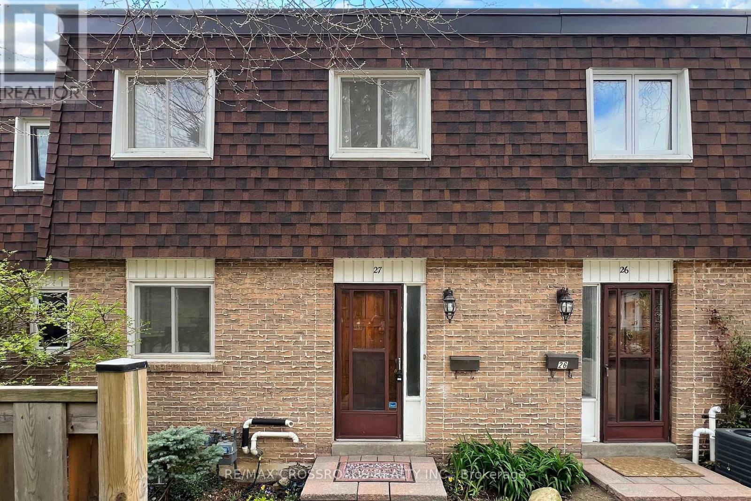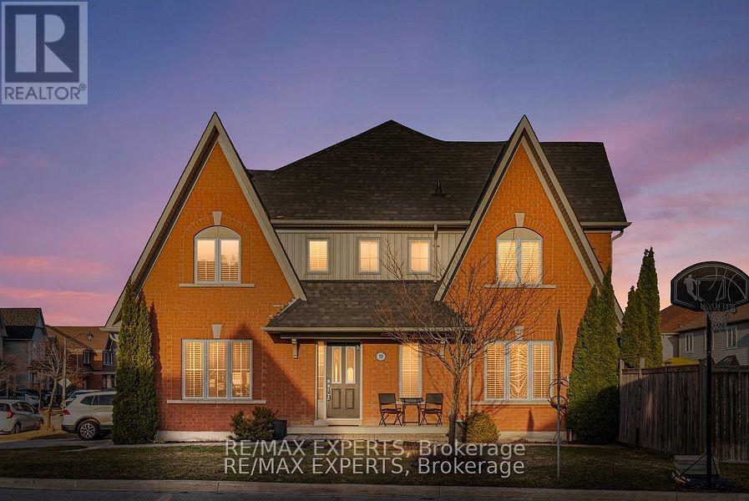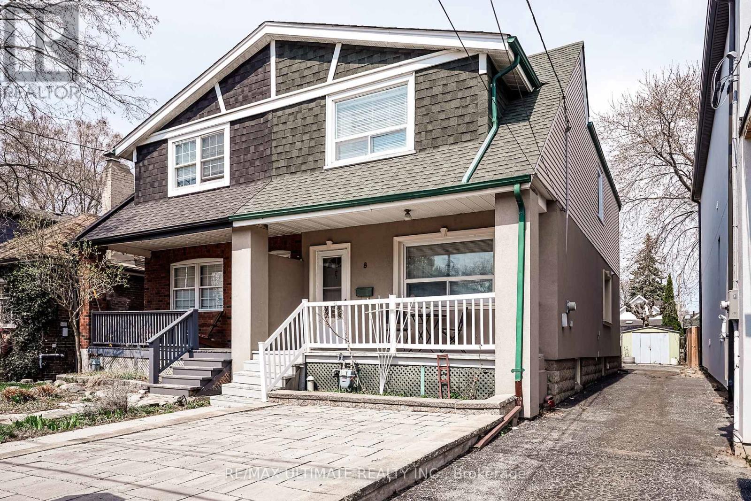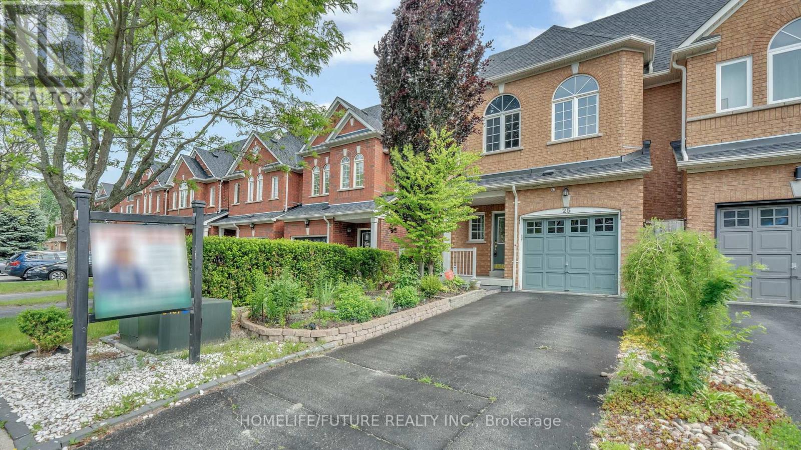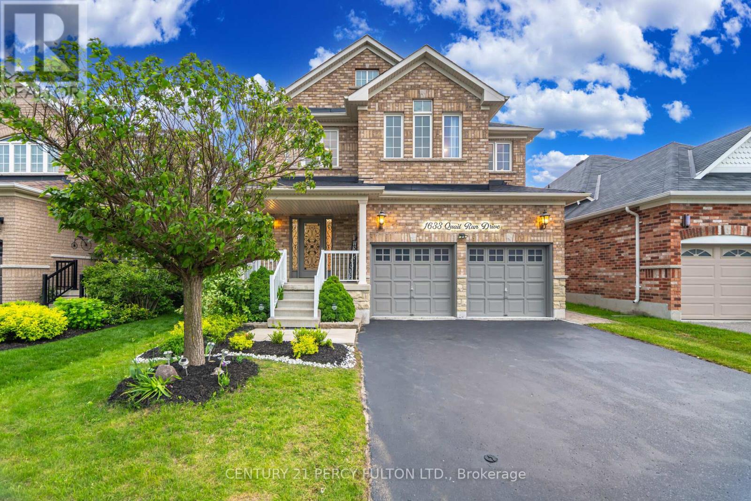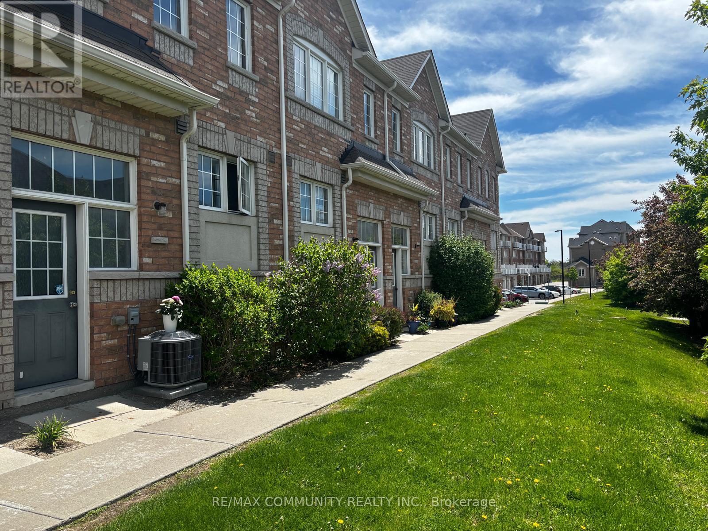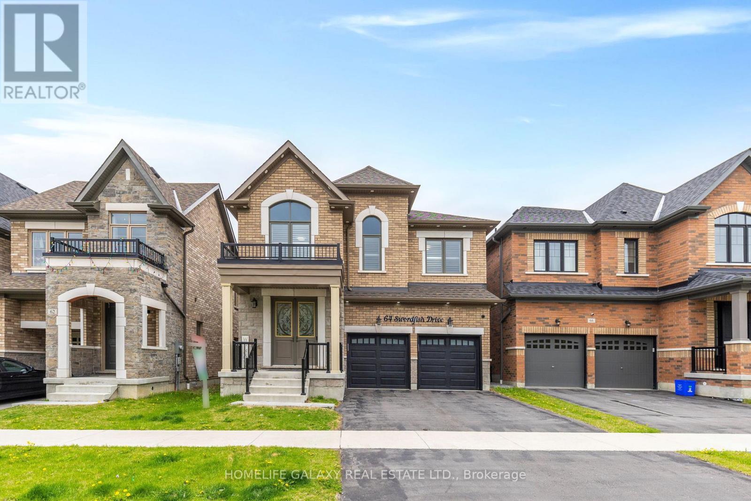238 Sand Road
East Gwillimbury, Ontario
Experience refined living in this custom-built home nestled on a premium lot in a prime family friendly neighbourhood. Boasting over 3,500 square feet of beautifully appointed total living space, with 2,818 sqft on the main and upper levels. Built with quality craftsmanship and an eye for detail, this home features an open-concept kitchen with custom cabinetry, stylish countertops, a center island, a coffee nook, and a walk-in pantry. The inviting family room showcases a gas fireplace, complemented by a separate dining area with dramatic vaulted ceilings. Retreat to the spacious primary bedroom with 5-piece ensuite and luxurious heated floors. The professionally finished basement with custom kitchen, 4-piece bathroom and separate side entrance provides incredible flexibility for multi-generational families or a separate living area. Conveniently located with easy access to the 404 extension - Don't miss your opportunity to own this truly special home. (id:26049)
126 Beaverbrook Court
Toronto, Ontario
Nestled on a quiet cul-de-sac, this picturesque 2-storey home offers 4 bedrooms, 3 bathrooms, and a perfect blend of comfort and style. Situated on a pie-shaped lot with 99 feet across the rear and a fully fenced backyard for kids and pets to safely play - it's an ideal property for families seeking space to relax and entertain. Inside, the renovated main floor boasts stunning engineered hardwood floors, a combined living and dining area with a bay window, and a modern kitchen with granite counters & backsplash and a centre island overlooking the backyard. The cozy family room features a walkout to the deck & yard - perfect for outdoor entertaining. A 2-piece bath completes the main level. Upstairs, you'll find 4 spacious bedrooms, plus a versatile bonus room attached to the primary suite ideal for a nursery or home office. The primary suite also includes a sliding door walk-out to a balcony, built-in closets and a 3-piece ensuite with a walk-in shower. A main 4-piece bath serves the additional bedrooms. The finished basement offers extra living space with a large recreation room, gas fireplace, and ample storage in the combined laundry/utility room. Parking is easy with an attached single garage and a private 2-car driveway. Located in the heart of West Rouge, this home is within walking distance of top-rated schools, including West Rouge Jr PS, Joseph Howe Senior PS, Sir Oliver Mowat CI, and St. Brendans Catholic School. The Rouge Hill GO Train is less than 2 km away, offering an easy downtown commute. Nearby plazas provide everyday essentials, including Metro, No Frills, Shoppers Drug Mart, LCBO, and TD Bank. Enjoy local dining at The Black Dog or Pasta Tutti Giorni. Outdoor enthusiasts will love the nearby parks and the Waterfront Trail. Spend weekends picnicking at Adams Park, biking along the lake, or cooling off at the Port Union splash park. Commuting is easy with the GO Train, TTC, and 401 nearby. (id:26049)
1408 - 7 Townsgate Drive
Vaughan, Ontario
Check out this stunning ALMOST 1400 SQFT fully renovated listing in a prime area in Thornhill. Remodeled by a top Toronto designer, everything in this home is brand new and modern. It features two large bedrooms, each with its own master bathroom, as well as an extra-large laundry room. The open space layout is complemented by large porcelain tiles and modern long plank floors. Additionally, the condo includes double lockers for ample storage, located on the same floor. This building has fantastic amenities including a NEW pickle ball & tennis court, great schools, supermarkets, places of worship, public transit, parks, and more! This unit was done with high end finishes by a designer, and offers the ultimate in luxury and style. It boasts a large open living and dining space, perfect for entertaining, with its prime location and impeccable design. (id:26049)
27 - 27 The Carriage Way
Markham, Ontario
Great opportunity to own a rarely offered for sale. Bright and spacious 3 bedrooms, 2 washrooms townhouse in a quiet cul-de-sac, sought after Royal Orchard Community. Totally upgraded windows, kitchen, washrooms, electrical panel, furnace, air conditioner, air filter, HWT, pot lights, freshly painted with neutral colour. Prof. finished open concept basement. Home shows pride of ownership. Very well maintained small complex. Close to transit, schools, park, shopping, 407, place of worship and community center. Nothing to do but just move right in and enjoy this beautiful home. **One of the lowest price 3 bedroom townhouse in the area**. Motivated seller. Family oriented neighbourhood. Show and sell. (id:26049)
9 Carpendale Crescent
Ajax, Ontario
Fall in Love with Space, Style & Sunsets Welcome to this stunningly updated family home on a rare, oversized corner lot-where elegance meets everyday comfort. Soaked in natural light from expansive windows, every detail has been thoughtfully curated for the next buyer to enjoy and call home. Interior Elegance: Spacious master retreat with French doors, walk-in closet & semi en-suite Quartz kitchen with stainless steel appliances & undermount sink Vinyl plank flooring throughout for modern durability Central air & vac with handy kitchen sweep Outdoor Perks: Massive backyard-ideal for entertaining, play, or garden dreams Interlock patio & pathway for seamless outdoor living New roof (2019) & aluminum cladding ('24)Location Perfection: Steps to parks, top schools & west-facing sunsets With custom blinds, fresh paint, and turnkey finishes, this is more than a house-it's your next home. Book your private showing today! (id:26049)
8 Doncaster Avenue
Toronto, Ontario
Welcome to this well-maintained 3-bedroom home featuring a spacious kitchen with an extension and walkout to a private backyard perfect for entertaining or relaxing. a private driveway with 3 car parking, The main floor boasts hardwood floors in the living and dining rooms, enhanced by large windows that fill the space with natural light. The finished basement offers a separate entrance, a second kitchen, and a generous rec room ideal for extended family living or potential rental income. 2nd floor has hardwood under the carpet. Just steps to TTC, Danforth GO Station, local shopping, parks, and great schools everything you need is right at your doorstep! (id:26049)
25 Gateway Court
Whitby, Ontario
Designer's Home. HUGE End Unit Townhouse Like A Semi-Detached Home With 4+1 Bedroom And 4 Bathrooms. 1900 Sq. Feet Abpve Ground + Separate Entrance Basement Apartment. Oversize Lot. South Facing Backyard. Fantastic Floor Plan/No Wasted Space. Freshly Painted. Entrance From The Garage To The House/Laundry On Main Floor. Basement Apartment With Ensuite Laundry. Care Free Luxury Lifestyle Like A Condo Without The Fees. Quiet And Safe Cul-De-Sac. Close To Parks, Shoppings, Schools, Hwys... (id:26049)
1633 Quail Run Drive
Oshawa, Ontario
Beautiful 4 + 2 Bedroom 5 Bathroom Home in Sought After Neighbourhood of Taunton Oshawa * 3048 Sq Ft * Backs On To Park * No Neighbours Behind * Hardwood Floors on Main & Second * No Carpet * Oak Staircase * 9 Ft Ceilings on Main Floor * Crown Moulding Thru Out * Kitchen With Quartz Counters & Centre Island * Primary Bedroom With Cathedral Ceilings & 6 Pc Ensuite * Entrance Through Garage * 3 Full Bathrooms on Second Floor * Separate Entrance To Finished Basement With Rec Room, 2 Additional Bedrooms, & 4 Pc Bath * Close to Shops, Parks, Hwy 407, Schools (Elsie MacGill with Childcare) & More * Roof (1 Yr) * (id:26049)
761 Krosno Boulevard
Pickering, Ontario
* Updated 3 + 2 Bedroom Bungalow on a 55 Ft Lot in Sought After Neighbourhood of Bay Ridge * Laminate Floors on Main Floors & Basement * Pot lights * Kitchen With Quartz Counters * Separate Entrance To Basement Apartment With 2 Bedrooms, Rec Room, Family, Kitchen & Dining * 7 Car Parking * Lots of Natural Light * Front Walkway & Back Patio Interlocked * Close to Frenchman Bay, Hwy 401, Pickering Town Centre, Go Station, Shops & More * Basement Rec Room Is Being Used By Owners Upstairs* Roof (5 Yrs) * Windows (10 Yrs) * Furnace & A/C (15 Yrs) (id:26049)
1964 Walreg Drive
Oshawa, Ontario
Welcome to this beautifully custom-built home in Oshawa's prestigious Samac neighborhood, just steps from the tranquil Samac Forest. This bright and spacious residence features 4 large bedrooms and a finished basement with an in-law suite and a large cold room perfect for extended family or added rental potential. The home is filled with natural light and offers a warm, inviting atmosphere with plenty of room to grow. Enjoy a spacious backyard with a large shed for storage and a two-car garage for added convenience. Ideally located within walking distance to Ontario Tech University, Durham College, public transit, and quick access to Hwy 407, this property is perfect for families, students, or investors alike. (id:26049)
18 Cooperage Lane
Ajax, Ontario
Move-in ready and minutes from HWY 401, this modern, bright townhome offers excellent depth and flow. Surrounded by major stores, restaurants, and entertainment Costco, Walmart, Best Buy tucked away on a quiet, friendly street. A perfect blend of style, affordability, and low-maintenance living, ideal for first-time buyers, growing families, retirees, or investors! Step inside to a welcoming foyer with coat closet, direct garage access, and a convenient laundry room with under-stair storage. The open-concept layout with minimal stairs ensures seamless movement throughout. Rich hardwood floors on the main level and warm oak stairs create clean angles and timeless appeal. The kitchen showcases a clean, polished look with sparkling granite counters, stainless steel appliances, stylish tile backsplash, and LED lighting it impresses at every turn. The open living area features pot lights and warm wood tones perfect for relaxing or entertaining. Enjoy your morning coffee or unwind on the private balcony. The spacious primary bedroom features double-door entry, walk-in closet, LED lighting, and a bay window nook bathed in great natural light paired with a strong, functional layout. The semi-ensuite bathroom is minimalist, bright, and symmetrical. The second bedroom also includes a walk-in closet, LED lighting, and large windows.Enjoy fast access to Hwy 401, 407, & 412, plus walkable proximity to schools, shops, parks, and downtown Ajax. This freehold townhome includes a low POTL fee $258 POTL covering water, snow removal, and landscaping *no condo fees! Comfort is ensured year-round with central A/C, HRV system, and high-efficiency furnace. (id:26049)
64 Swordfish Drive
Whitby, Ontario
Welcome to 64 Swordfish Drive, an executive-style detached home with tons of upgrades offering 5 spacious bedrooms and 4 full bathrooms, nestled in the highly desirable Lynde Creek neighborhood of Whitby. Perfectly designed for large or multi-generational families, this exceptional property offers space, elegance, and convenience in every corner. Property Highlights ($150k+ worth of upgrades) 5 Spacious Bedrooms Including a luxurious primary suite with walk-in closet and private 5piece ensuite. Main floor bedroom and a full washroom- Ideal for seniors or individuals with mobility limitations. 4 Full Bathrooms Thoughtfully placed for family comfort, including a main floor full bath ideal for guests or in-laws. Modern Chefs Kitchen Features sleek cabinetry, stainless steel appliances, and a functional island perfect for entertaining. Sun-Filled Living Spaces Open-concept layout with hardwood floors and oversized windows bringing in abundant natural light. Double-Car Garage Plus a spacious driveway for additional parking. Beautiful Backyard Perfect for relaxing and hosting gatherings with friends and family. Premium Location Minutes from top-rated schools, Lynde Creek trails, parks, Highway 412/401/407 access, and shopping centers. Whether you're upsizing or seeking a forever home, 64 Swordfish Dr delivers the space and sophistication your family deserves. Book your showing today and fall in love with this Whitby gem. (id:26049)

