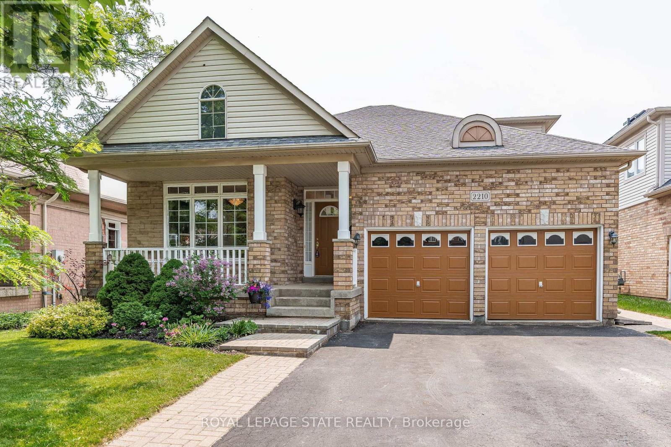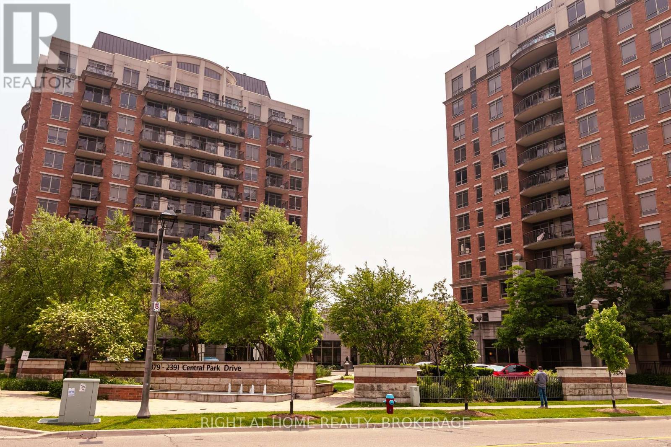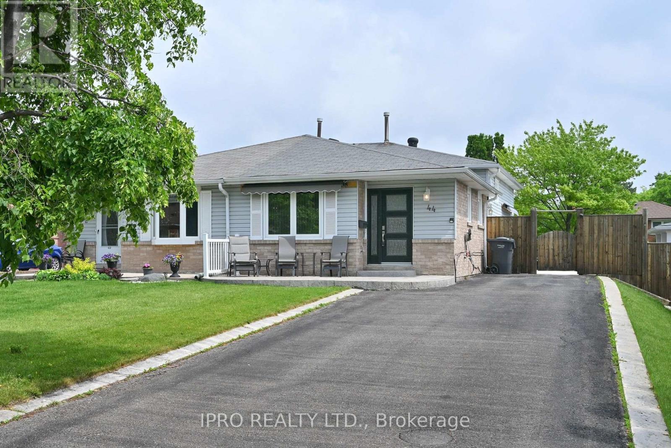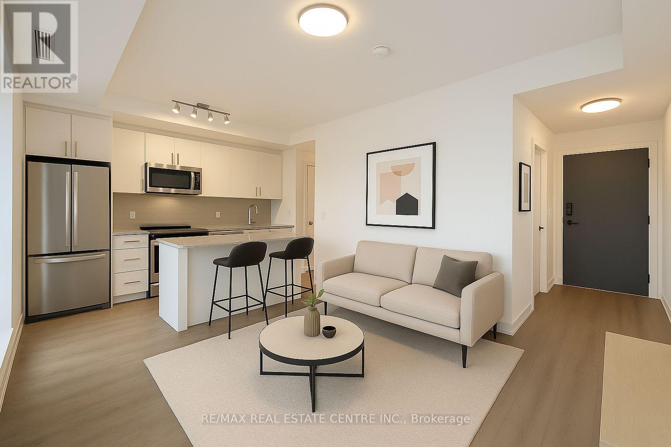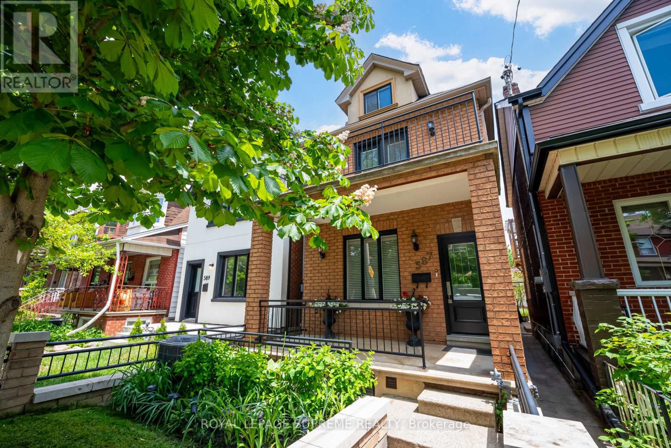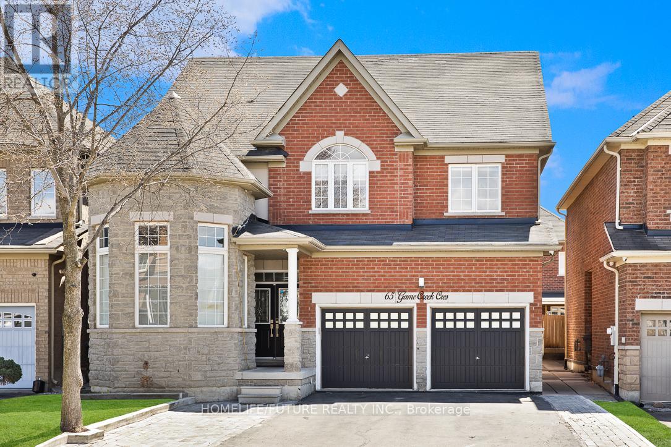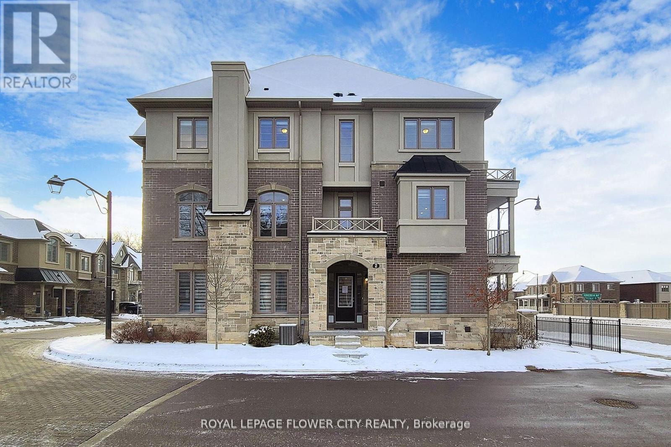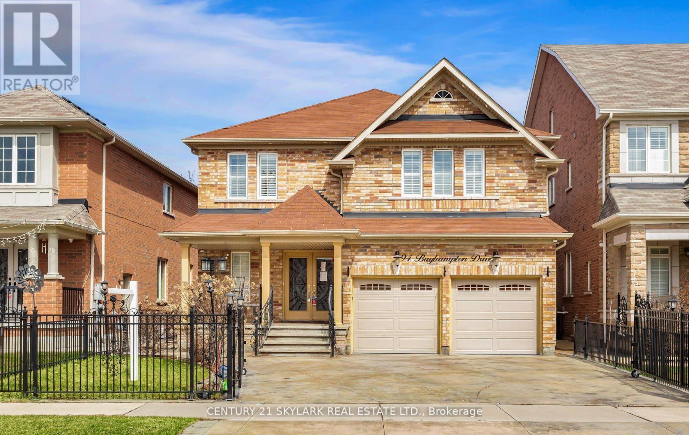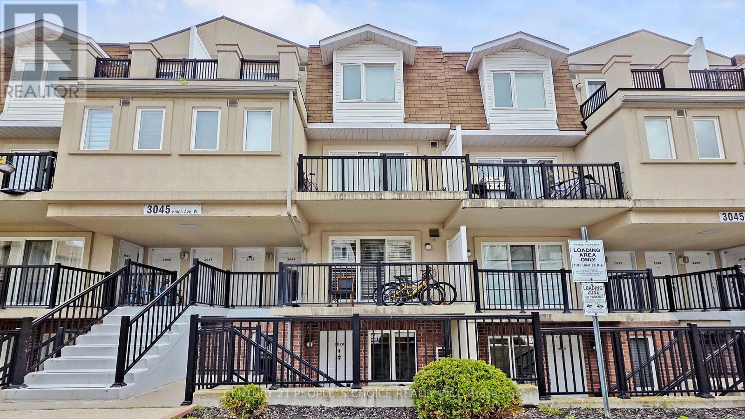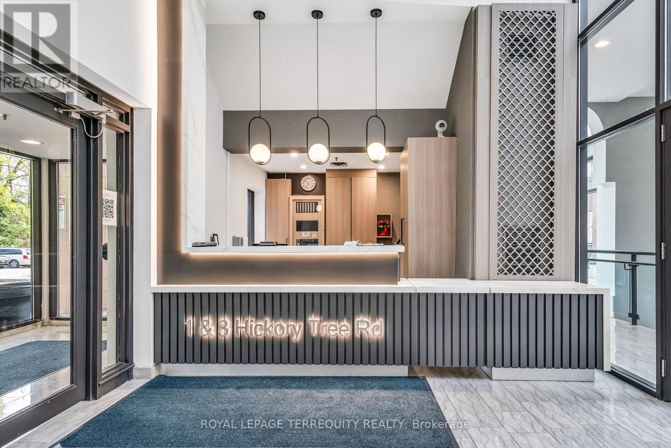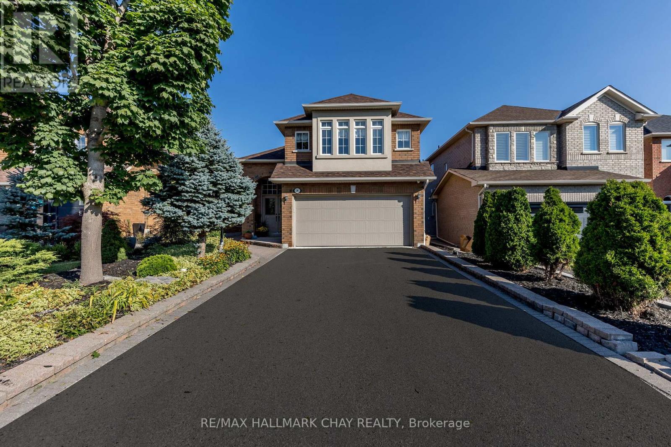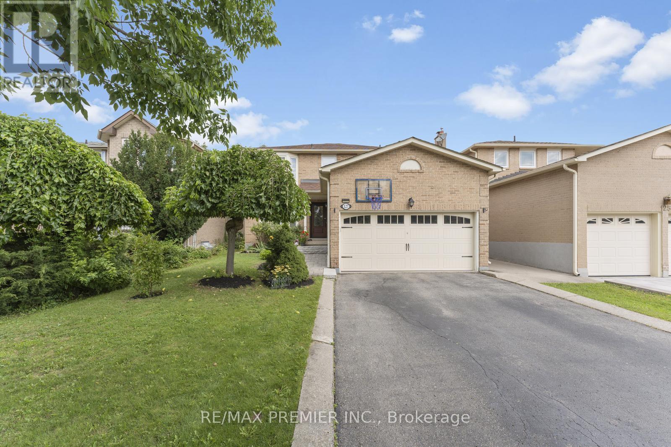2210 Tiger Road
Burlington, Ontario
An exceptional, light-filled bungaloft in the heart of Millcroft. This beautifully maintained 3+1 bedroom, 4-bath home offers over 2,283 sq ft of above-grade living with a layout that flows effortlessly. Enjoy morning coffee on the charming front porch before stepping into a spacious foyer with interior garage access and double closet. A bright front bedroom with a walk-in closet is ideal for guests or a home office, with a 4pc bath just off the entry. The main level features hardwood floors and is flooded with natural light. A grand centre staircase anchors the home, while the show-stopping living room boasts soaring two-storey ceilings, expansive windows, a skylight, and a passthrough gas fireplace shared with the serene primary suite. This retreat offers a large walk-in closet & a luxurious 5pc ensuite with double vanity, walk-in shower, and jacuzzi tub. Laundry is privately tucked away off the primary. The kitchen is the heart of the homeconveniently tiled with ample counter space, maple cabinetry, stainless steel appliances, generous storage, & bar seating for four. It flows into the eat-in area and living room, perfect for entertaining or family life. A formal dining room with a statement chandelier adds a touch of elegance. Upstairs, find a flexible loft, currently used as an office, another full 4pc bath, & a spacious bedroom with a deep closet. The fully finished basement offers a large rec room with an electric fireplace, potential 4th bedroom or den, 3pc bath, bar area, and workshop/storage. The backyard is a private, low-maintenance retreat with a wood deck, pergola, manicured gardens, & in-ground chlorine pool. Spacious double-car garage with two surface parking spots. Updates include: Interlock refinished (2025), Furnace & AC (2024), Pool Pump (2020), Roof Shingles (2015). Move-in ready in Millcroftone of Burlingtons most desirable neighbourhoods, known for coveted schools such as Charles R. Beaudoin, parks, golf, shopping, and easy highway access. (id:26049)
809 - 2391 Central Park Drive
Oakville, Ontario
The "Courtyard Residence" Built By Tribute Communities. 2-bedroom, 2-bathroom, 2 Parking space, located in the prestigious Central Park Drive community. This bright, sun-filled corner unit offers approximately 850 sq. ft. of well-designed living space, along with a spacious balcony featuring unobstructed panoramic views, park, and ideal spot to relax and enjoy beautiful views. The open-concept living and dining area flows seamlessly to the balcony. The functional kitchen is equipped with natural maple cabinetry, stainless steel appliances, granite countertops, and a breakfast bar. The spacious primary bedroom features a large built-in closet, oversized window, and a 4-piece ensuite. The generous second bedroom also includes a built-in closet. Additional highlights include in-suite laundry and a welcoming foyer with a large closet. This pet-friendly building offers outstanding amenities such as a concierge, gym, sauna, outdoor pool and patio, indoor jacuzzi, media room, multi-purpose room, and guest suite. Located in the highly walkable and vibrant Oak Park community, youll be steps away from great schools, parks, trails, restaurants, and a wide range of shops. Commuting is easy with quick access to the 403, 407, QEW, GO Transit, and public transportation. River Oaks Community Centre is just down the street, and Sheridan College is only 2 km away. Extras include two parking spots located near the elevator, fresh paint (2025), new floors (2025), dining, and hallway areas, and ceramic tile in the kitchen, foyer, and bathrooms. (id:26049)
44 Marblehead Crescent
Brampton, Ontario
Charming and Well-Maintained 3-bedroom home. This lovely home features a beautifully upgraded kitchen complete with granite countertops, slate flooring, a centre island, white cabinetry, and a gas stove. The upgraded washroom adds both comfort and style with a glass-enclosed shower stall and extensive ceramics. With a separate entrance, there is great potential for an in-law suite or a private space for a teenager. Enjoy the outdoors on the gorgeous front and back patios covered with electronic awnings. The property includes a workshop and several storage sheds. This move-in ready home is ideal for families seeking functionality, comfort, and a great location. (id:26049)
315 - 335 Wheat Boom Drive
Oakville, Ontario
Your Outdoor Retreat Awaits In This 1-Year New Immaculate Suite Offering Rare Oversized 90 SqFt Private Balcony. Thoughtfully Designed, Functional Layout With Modern, Upscale Finishes Throughout Including Upgraded Wide Plank Laminate Flooring, Soaring 9' Ceilings and Stylish Window Coverings. The Sleek Kitchen Offers Upgraded Kitchen Island, Premium Granite Countertops, Stylish Backsplash, Stainless Steel Appliances And A Generous Amount Of Cabinet Storage. Open-Concept Living And Dining Area Filled With Natural Light Leading To Oversized, Private Balcony Perfect For Relaxing And Entertaining. The Spacious Bedroom Includes A Walk-In Closet With Custom Built-In Shelving. A Convenient Full-Sized Ensuite Laundry Completes The Suite. Fully Equipped With Smart Home Technology Including Keyless Entry, 2-Way Video Calling And App-Controlled Lighting, Locks, Thermostat And Security System For Added Comfort And Security. State-Of-The Art Condo Amenities Include Plate Recognition For Secure Underground Garage Access, Automated Parcel Lockers, Fitness Center, Rooftop Lounge With Party Room, BBQ Area And Outdoor Terrace. One Underground Parking Space Included. High-Speed Internet Included In Maintenance Fees. Easy Access To Highways, GO And Transit Options, Shops, Dining, Schools And Endless Conveniences At Your Doorstep While Surrounded By Parks, Green Spaces And Over 200Km Of Scenic Walking Trails, This Is Urban Living Embraced By Nature At Its Finest. Here Is Your Opportunity To Own At Oakvillage, Where Luxury Meets Convenience In The Heart Of Oakville's Vibrant Dundas And Trafalgar Community! (id:26049)
587 St Clarens Avenue
Toronto, Ontario
This beautifully maintained solid detached home on a quiet family friendly street offers exceptional versatility and charm. Currently used as a spacious single-family residence but is easily configured as three self-contained units which presents an ideal opportunity for rental income. The main floor features a bright eat-in kitchen with a convenient side entrance, living room, dining room (currently used as a bedroom), bedroom, and a full bathroom. A private staircase leads to the second level, which boasts an open-concept kitchen and living area with walkout access to a back deck. This level also includes a full bathroom, a large primary bedroom with a walkout to a lovely balcony, and a second bedroom. The basement has its own separate entrance from the front of the home and offers an open-concept recreation area with a kitchen, a full bathroom, a bedroom, and an additional walk-up entrance to the backyard. Enjoy a generous backyard space, a double-car garage with laneway access, and a separate shed for added storage. Ideally situated just steps from vibrant local restaurants, shops, parks, schools and convenient transit options. (id:26049)
65 Game Creek Crescent
Brampton, Ontario
RARE OPPORTUNITY The House! 13' Smooth Ceiling On Living Room & Spacious Floor Plan. Maple Hardwood Floors On Main & 2Nd Floor! Attractive Circular Wood Stairs With Iron Pickets Main Floor Laundry, Kit Has Ss Appliances, Centre Island With Breakfast Bar, Extended stone Backsplash, Gas Stove, Elegant Ss Chimney Hood,Top & Bottom Cabinet Lighting & Ceiling pot Lights! Walkout From Kitchen To A Large Custom Deck With Gas Line. Step to TTC. Good investment property Tenants upstairs paying $4,200 permonth.THey want to stay continue.The basement is vacant and easy to rent $2,000 monthly. (id:26049)
2 Summerbeam Way
Brampton, Ontario
Welcome To This 3 Storey Corner Unit like Semi Detach With 4 Bedrooms + 4 Washrooms. more than 2700 Sq ft Of Living Space The Second Floor Offers Great Room With Spacious Area Combined With Dining Room And Walk Out To Huge Balcony Separate Kitchen and Dinning with Island and another balcony Zebra blinds Through out main and second floor . All Stainless Steel Appliances With Extended Counter Tops Give A Touch Of Modern Kitchen. Moving To Third Floor Beautiful Primary Bedroom Has Its Own His/Her Walk in Closet, 5 Piece Ensuite All Other Bedrooms Has Their Own Closet Space. Laundry on third floor for convenience Amazingly Designed Main Floor Offers You Beautiful 2 Large Room of Which both Can Be Easily Converted Into Bedrooms or Home office one of the separate entrance can be potential income from main floor. All Amenities At The Doorstep Such As Restaurants, Transit, Trails And Parks. Easy Access To Hwy 401 & 407, This Corner unit Flooded With Natural Light from three sides and large Windows, This Home Is A True Gem for a large Family upgraded with Hardwood and Smooth ceiling throughout all floors . (id:26049)
94 Bayhampton Drive
Brampton, Ontario
Power of Sale! Vacant & easy to show. Welcome to the prestigious gated detached 4 bed, 5 bath home located premium community Vales of Castlemore. *Mortgage & Broker cannot verify or warrant information provided in this listing or throughout the course of this transaction.* Buyer and Buyer Broker advised to satisfy itself for all measurement inclusions & particulars, Chattels/Fixtures. Property being sold under power of sale- as is where is. This Meticulous home features a spacious layout with no carpet throughout. Enter into the open concept foyer with a walk-in entry closet, separate den on the main floor, combined living/dining, and a family room complete with a fireplace for cozy nights. The large kitchen is designed with granite countertops, backsplash , and stainless steel dishwasher. Enter from the breakfast area to the specially designed patio with a gazebo and walk down to your large backyard with a garden shed backing onto a ravine. Upper level built with all 4 bedrooms having access to a bathroom. Primary Bedroom complete with walk-in closet and ensuite bathroom withstanding shower and seated makeup vanity . The main floor laundry has access too garage, side entrance & closet with a fully finished basement built to entertain with walk-out to the backyard, wet bar, full bathroom, separate laundry, full kitchen and separate entrance(income potential). (id:26049)
1028 - 3045 Finch Avenue W
Toronto, Ontario
Welcome to this Beautiful 2+1 Bedroom Townhouse in a quiet neighbourhood of Harmony Village. This home features Freshly Painted, Open-concept Living, Dining Room & Kitchen, Lovely Kitchen w/ Stainless steel appliances, Quartz Countertop, Undermount Sink, Spacious Den, Primary Bedroom w/ Walk-in closet, both Bedrooms walk-out to Huge Terrace, and Located very close to Plazas, Supermarkets, Metrolinx, TTC, Parks, Schools, Malls, etc. (id:26049)
1405 - 3 Hickory Tree Road
Toronto, Ontario
Elegance on the Humber. Walk out from the back of the building to the Humber River Trails & Bicycle Path. This beautiful condo is part of an exceptionally maintained building offering top-tier amenities: an indoor pool, private tennis courts, gym, guest suites, and a resident library. Welcome your friends into a spectacular space! They won't stop talking about it. Relax in the ready-to-move-in condo with large windows overlooking the Humber Valley. The bedroom is spacious enough to accommodate a king-size bed, night tables, dressers and still allow you to move around comfortably. Walk to the Weston UP Express station and be downtown or at Pearson Airport in under 25 minutes. With new developments underway, forward buyers will appreciate the upcoming LRT connection, the proximity to the TTC, Hwy 401, and the area's exciting, planned transformation. First-Time Buyers: This is your chance to own in a neighbourhood with unbeatable transit access and green space at your doorstep. ALL UTILITIES INCLUDED - EVEN CABLE just move in and start building equity. Don't miss this smart way into the market! Book a Showing: you won't regret it. Status Cert Available. An additional parking spot is available through the management office. Pictures are of staged unit. (id:26049)
14 Sequoia Road
Vaughan, Ontario
Welcome to 14 Sequoia Rd, a stunning and spacious bungaloft nestled in the prestigious Sonoma Heights neighborhood of Vaughan. This beautifully maintained home offers a versatile layout, ideal for modern living with the added bonus of in-law suite potential in the fully finished basement. Boasting 3 generous bedrooms and 3 full bathrooms, this home provides ample space for families of all sizes. The main floor features a massive dining room, perfect for family gatherings and entertaining guests. The spacious primary bedroom offers a serene retreat with a large window overlooking the backyard, a walk-in closet, and a full ensuite bathroom for your convenience. The two secondary bedrooms are located in their own private area, complete with a shared ensuite bathroom.The loft area above is sun filled from windows and provides endless possibilities and is currently being used as a comfortable living room, but could easily be transformed into a home office, playroom, or additional bedroom depending on your needs.The fully finished basement is an absolute standout, offering a second kitchen thats incredibly well-maintained, a large laundry room, a walk-in cold cellar, and plenty of storage space. The basement also features a full bathroom, providing complete privacy and functionality for extended family or guests. Outside, youll find a beautifully landscaped yard with an interlock patio and a charming pergola, offering a tranquil outdoor space to relax or entertain. The double car garage provides ample parking and storage space. Located within walking distance to all amenities, schools, parks, and the charming town of Kleinburg, this home is just a stone's throw away from the renowned McMichael Canadian Art Collection. With everything you need right at your doorstep, this is an opportunity not to be missed. Don't wait make 14 Sequoia Rd your dream home today! (id:26049)
127 O'connor Crescent
Richmond Hill, Ontario
Welcome To 127 O'Connor Cres, High Demand Location! Over 3000 Square Feet Of Finished Living Space 4 + 1 Bedroom Home, Solid Wood Front Door, Hardwood Floors & Pot Lights Throughout, Modern Kitchen With Breakfast Area And Walk Out To Patio, Kitchen Offers Extended Cabinets, Quartz Counter, Backsplash & Valance Lighting, Oak Staircase In Open Welcoming Foyer, Combined Large Living And Dining Room Great For Entertaining, Separate Private Family Room With Stone Mantle Fireplace Featuring Double Door Walk Out To Yard, Primary Bedroom With 4 Piece Ensuite & Double Closet , 3 Large Bedrooms, Finished Basement With Separate Entrance, Large Recreation Room With Fireplace, 2nd Kitchen, 3pc Bath, Large Bedroom & The 2nd Laundry Room, Landscaped And Fenced Yard, Long Driveway No Sidewalk Accommodates 4 Cars And Double Garage. (Virtually Staged Photos) (id:26049)

