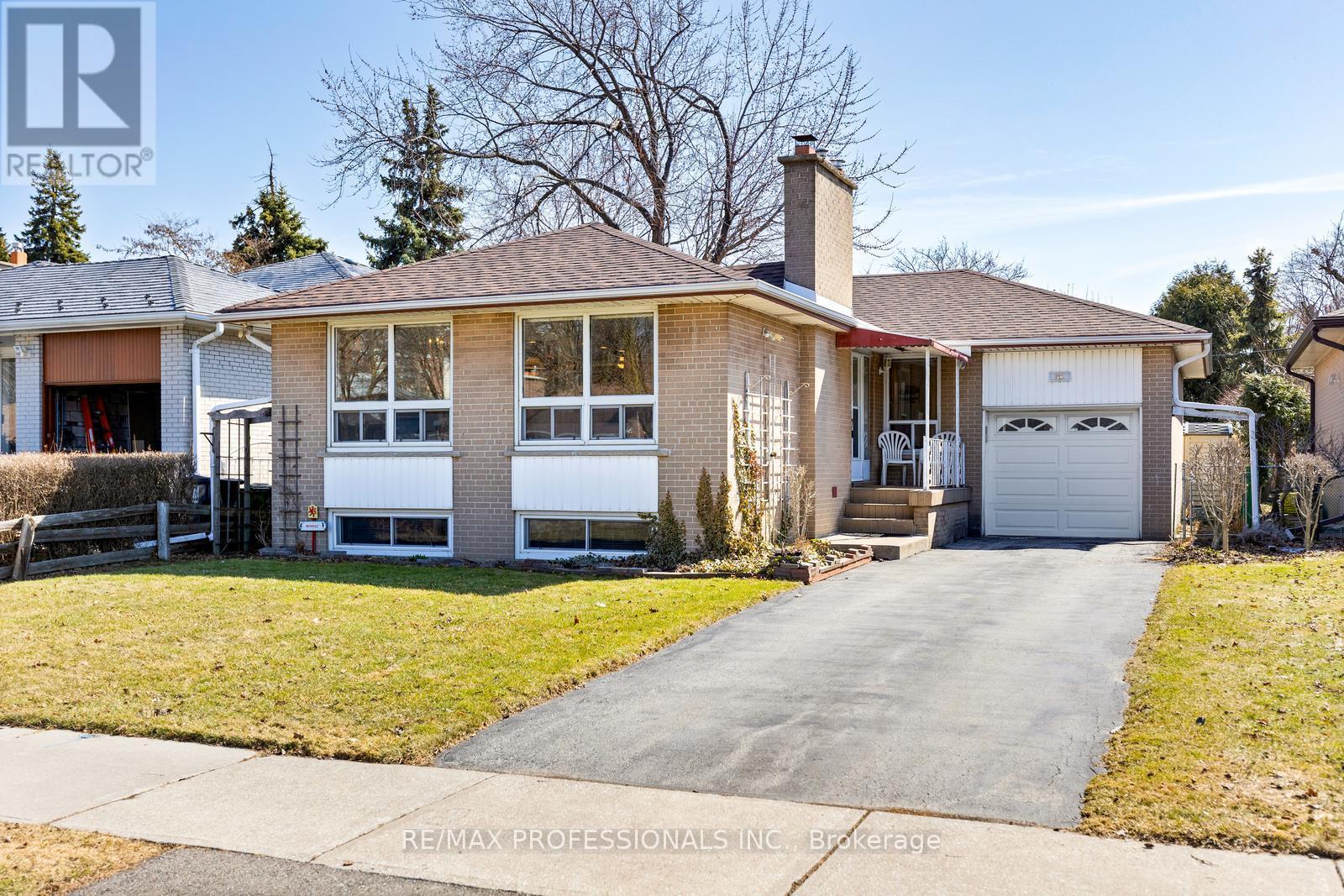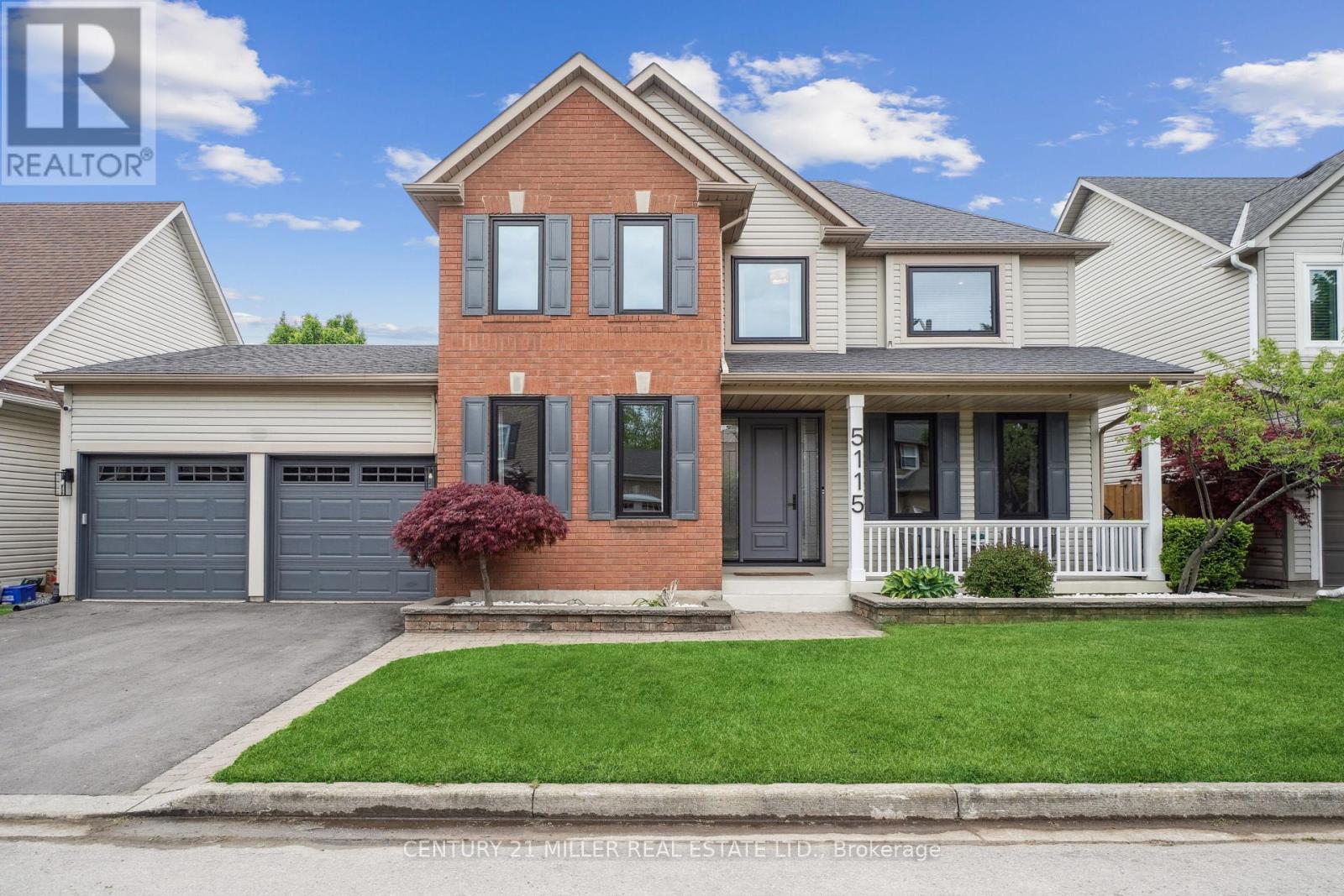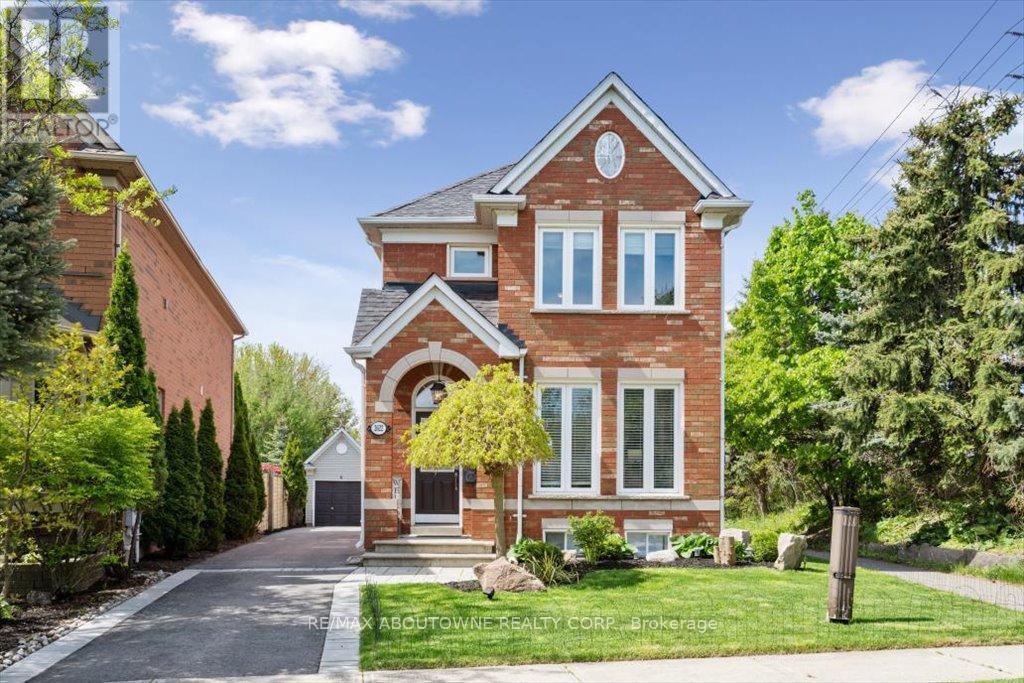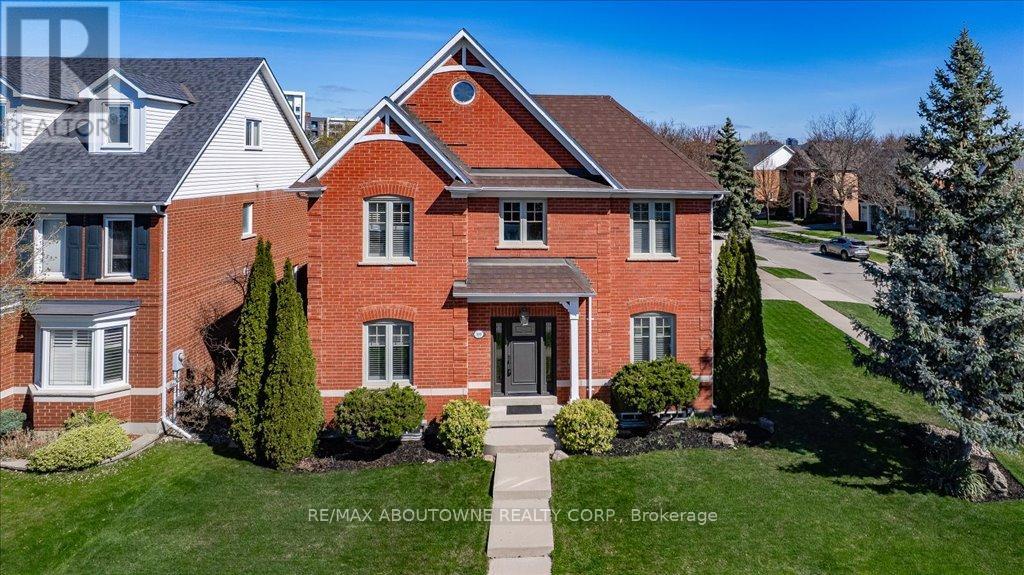136 Lupin Drive
Whitby, Ontario
Charming Semi-Detached Bungalow Backing Onto a Scenic Ravine! Ideal for first-time home buyers and investors, this 3+1 bedroom home feels like a detached property, thanks to its unique garage separation, ensuring exceptional privacy and soundproofing. The walk-out basement, complete with a kitchenette, gas fireplace, separate entrance, and bathroom, offers incredible potential for a practical in-law suite. Enjoy hardwood floors throughout the main level, a spacious kitchen, and 2 bathrooms. The extensively landscaped backyard features a raised interlocked patio and fenced yard, creating a serene retreat overlooking the ravine. With a maintenance-free metal roof, direct garage access, and a side entrance, this is one of the few semis with a garage. Steps from shops, restaurants, and downtown Whitby, with easy access to Hwy 401 and transit, this home blends modern convenience with tranquil living. A rare find! Natural gas BBQ line. (id:26049)
41 Bright Street
Toronto, Ontario
Welcome to one of Toronto's most iconic and picturesque streets Bright Street where historic charm meets modern convenience. This spacious three-bedroom row townhouse offers the perfect blend of character and lifestyle in the heart of the city. The main floor features exposed brick walls in the living and dining room, adding warmth and timeless appeal while over looking a park. This home also offers a low-maintenance backyard, ideal for relaxing or entertaining without the upkeep. Upstairs, the second bedroom continues the exposed brick aesthetic, while the third bedroom has been thoughtfully converted into a walk-in closet and home office perfect for modern living. A skylight in the hallway brings in natural light and provides access to the flat roof, where you'll find incredible views of downtown Toronto and Lake Ontario. Located steps from the Distillery District, St. Lawrence Market, Corktown Common, and the upcoming Ontario Line, this home offers unbeatable access to some of Toronto's best amenities. Permit street parking through City of Toronto. A rare chance to own a home full of character on one of the city's most beloved streets. (id:26049)
217 Celina Street
Oshawa, Ontario
This charming semi-detached home in the heart of Oshawa offers the perfect blend of comfort and convenience. The house features one ground floor large bedroom and living area, spacious kitchen, and ample natural light throughout. The highlight of this property is two full washrooms and 3 bedrooms One large bedroom on main floor and two bedrooms on 2nd floor, windows(2019), central Ac(2018), the inviting backyard, perfect for relaxation and entertaining. Its prime location ensures quick access to the 401 highway, providing effortless commuting and proximity to local amenities, parks, and schools. This home is an ideal choice for anyone seeking a vibrant community with all the necessary conveniences at their doorstep. Potential for AirBnb to help contribute towards paying the mortgage. Plenty of free street parking available for visitors and guests, Current Owner Rents Space For $50 A Month (id:26049)
16 Windrow Street
Richmond Hill, Ontario
Welcome to 16 Windrow Street in beautiful Richmond Hill. This charming home Nestled in a quiet established family neighborhood backs onto a park and school. This sun-filled end unit town home (is more like a semi) has 4+1 bdrms and includes approx. 1900 sq ft of above ground living space. Key features of this home are an open concept layout with large principal rooms, a great sized eat-in kitchen with granite counters and stainless steel appliances, 9ft ceilings on the ground floor, a gas fireplace and a beautiful outdoor space with a fenced-in backyard yard and interlocking patio - perfect for summer gatherings and Bbq's. Recent upgrades include new laminate flooring throughout the main level, upgraded 4 pc bathrooms on the 2nd floor with gorgeous new quartz counter tops, sinks and faucets - truly beautiful. The home has also been freshly painted - nothing to do except move in. Conveniently located close to schools, parks, shopping, restaurants, and major roads. Great starter home or perfect place to downsize. Don't miss this great opportunity to make this home yours. (id:26049)
59 Wareside Road
Toronto, Ontario
Ideally located in the heart of Central Etobicoke, this beautifully maintained 3-bedroom brick bungalow offers the perfect blend of comfort, convenience and natural beauty. Situated on a large 45 x 122.5 lot, it features a beautiful fully fenced backyard with a private deck, ideal for family gatherings and relaxation. Perfectly situated close to Centennial Park, Etobicoke Olympium, local shops, great schools and major highways, providing easy access to downtown Toronto and the airport! The interior boasts a ceramic foyer entrance, upgraded hardwood floors in the main living areas and an open concept design with a cozy stone gas fireplace in the living room, sunlit dining room and large eat-in kitchen. The spacious primary bedroom includes custom built-ins and a walkout to the deck & beautiful backyard, while two additional generous-sized bedrooms and a 3-piece bathroom complete the main floor. A separate entrance leads to the fully finished basement, featuring two large recreation rooms, a 4th bedroom, 4-piece bathroom and separate laundry room. The property also includes a long private drive with an attached 1-car garage and peace of mind with a new roof installed in July 2024. This exceptional property offers the perfect balance of space, style, and accessibility in a family-friendly neighbourhood. (id:26049)
912 - 5 Marine Parade Drive
Toronto, Ontario
Soak in the WOW! This spectacular southeast corner suite offers over 1,300 sq. ft. of beautifully updated, open-concept living with unobstructed, jaw-dropping views of Lake Ontario. From sunrise to sunset, the panoramic water vistas are truly breathtaking. Step inside and experience effortless luxury just move in and enjoy. Featuring soaring 9-ft ceilings, two spacious bedrooms, two full bathrooms, and two private balconies, this sunlit condo blends comfort and sophistication at every turn. One of the balconies is equipped with a gas line perfect for BBQ nights! The modern kitchen is a chefs delight, with granite countertops and stainless steel appliances, opening into a bright, airy living and dining space ideal for entertaining or unwinding in serenity.Convenience is key, with side-by-side parking located directly across from the building entrance no long walks required. This is easy, elevated living at its finest in a professional, well-managed building with top-tier amenities including a 24-hr concierge, fully equipped gym, party room, games room, theatre, and more.Just steps to the waterfront trail, cafés, restaurants, transit, and only minutes from grocery stores and the airport everything you need is within reach.This isn't just a home it's a lakeside lifestyle. (id:26049)
718 - 86 Dundas Street
Mississauga, Ontario
*** Brand new, never lived-in 1 bed + spacious den and 2 full baths in the vibrant heart of Mississauga! Den easily converts to a second bedroom or home office.*** Enjoy a sleek, open-concept layout with modern finishes, a stylish kitchen with quartz countertops, and a spa-like ensuite with a glass shower. . Includes parking and locker for your convenience. Located just steps from the upcoming LRT, Cooksville GO, and minutes to Square One, Sheridan College, shops, dining, and major highways. Live the lifestyle you deserve with 24/7 concierge, gym, yoga studio, co-working spaces, rooftop terrace with cabanas, BBQ area, party room, and more. A perfect blend of style, comfort, and unbeatable location! (id:26049)
12 Homer Square
Brampton, Ontario
Welcome to 12 Homer Sq, Brampton a beautifully maintained detached home nestled on a quiet, family-friendly street, backing directly onto a serene park and trail with no homes behind. This rare gem offers the perfect blend of privacy, comfort, and convenience. Boasting 3 spacious bedrooms and 2 full bathrooms, this charming home features a bright and inviting layout ideal for growing families or savvy investors. The finished walk-out basement provides additional living space perfect for a family room, home office, or potential in-law suite. Enjoy scenic backyard views from your private deck, where mature trees and nature create a peaceful retreat right in your backyard. Upgraded with pride of ownership throughout, this home offers a warm, functional kitchen, sun-filled living and dining area, and generously sized bedrooms with ample closet space. The basement walk-out leads to a fully fenced yard, perfect for entertaining or enjoying quiet evenings in nature. Located in a highly desirable Brampton neighbourhood, you're just steps from parks, schools, transit, shopping, and major highways. Whether you're a first-time buyer, investor, or downsizer, this home offers a rare opportunity to own a detached property with a premium lot and unbeatable location. (id:26049)
5115 Forest Grove Crescent
Burlington, Ontario
Welcome to this beautifully updated family home, ideally located on a quiet, family-friendly street in Burlingtons sought-after Orchard community. Set on a fully landscaped lot, this home offers a backyard oasis featuring an inground pool with removable safety fence, 2-piece pool bathroom adds convenience for seamless indoor-outdoor living, lush greenery, stone patio, and a new full-perimeter fenceideal for summer enjoyment. Inside, youll find 9 ceilings on the main level, hardwood flooring throughout, custom light fixtures, and pot lights. The family room includes a modern feature wall, linear fireplace, and custom built-ins which opens to the custom kitchen with 2-tone cabinetry, granite countertops, newer stainless-steel appliances, backsplash, butlers pantry, and walk-out to the backyard. Also on the main level is a formal dining room with coffered ceilings, a dedicated office with crown moulding and French doors, an updated laundry room, and a powder room. Upstairs, the primary bedroom retreat includes a walk-in closet and a spa-like ensuite with double sinks, a stand-alone tub and large glass shower. Three additional bedrooms share a well-appointed 4-piece main bath with linen closet. The fully finished basement extends the living space with a large recreation area, fireplace, two additional bedrooms, and a 3-piece bathroom. Additional features include a double car garage with sealed floor and irrigation system. Located close to top-rated schools, parks, trails, shopping, and major highways, this home offers the perfect combination of comfort, style, and convenience in a welcoming neighbourhood. New windows (2023), Attic insulation (2023), Custom built-ins & liner fireplace (2021), Pool pump & heater (2020), Furnace & AC (2016), Updated front door (2018), Roof with 50-year shingles (2011). (id:26049)
2622 Ironwood Crescent
Oakville, Ontario
Not too small, not too large...and priced just right! Dont miss your opportunity to own this beautiful mid-sized coach home in the sought-after River Oaks community, backing onto Munns Creek and wooded trails, and just a short walk to top-rated schools. Boasting 3+1 beds, 3.5 baths with approximately 2,500 sqft of finished living space, this home is sure to please! Here are the top 5 reasons you'll love this home: 1. The private, deep lot backs onto a ravine and wooded trails - no rear neighbors! 2. Two full bathrooms upstairs, including a primary ensuite - one for the kids, one for your sanity! 3. The finished basement has an extra bedroom and large recreation/TV room- perfect for kids or guests! 4. The extra long driveway was redone and widened at the back - no more juggling cars! 5. Located on a quiet, family-friendly crescent with very little traffic. The many updates and features include the eat-kitchen with professionally sprayed Maple kitchen cabinets (2023), newer stove and dishwasher (2023) and granite countertops, updated bathrooms, newer furnace and A/C (2021), EV charger (2024), convenient bedroom-level laundry with newer washer (2023), extended asphalt and interlock driveway (2023), landscaping, new wooden deck (2025), new fence (2025), replaced garage roof (2025) and more! Easy access to shopping, major highways, OTMH, golf and loads of great amenities. You will LOVE this beautiful home! (id:26049)
31 Pony Farm Drive
Toronto, Ontario
*** CLICK ON MULTIMEDIA LINK FOR FULL VIDEO TOUR *** Welcome to 31 Pony Farm Drive in the highly desirable Martingrove / Richview area of Etobicoke. This modern and spacious townhome features a 1 car garage, 2 car driveway, 5 bedrooms, 5 washrooms and over 2500 sqft of luxury, which includes a finished basement. This beautiful freehold townhome home sits on an 20ft wide by 67ft deep lot and is located in a neighbourhood filled with many multi million dollar homes. This home is conveniently located close to many major amentities, such as highways, top rated schools, parks, community centres, libraries, churches, shopping, dining, and the TTC and LRT at your doorstep. This quality Fernbrook built home has over $100,000 quality upgrades and premiums which include: a finished basement, 9 ft ceilings, hardwood floors throughout, hardwood stairs with iron pickets, upgraded light fixtures, a gourmet kitchen with built-in stainless steel appliances and quarts counter tops and much much more. One notable features of this home is private rooftop patio, its perfect for entertaining and spending quality time with your family and friends. (id:26049)
101 Westchester Road
Oakville, Ontario
Simply Stunning! Completely updated and beautifully renovated family home in Oakville's River Oaks neighbourhood. Located on a premier street, this house has been meticulously maintained and cared for by its long term owners. Homes of this caliber rarely come up! 4+1 bedrooms and 3.5 baths, this home boasts over 4,000 sq ft of finished living space (2,815 above grade) with rare 9 ft ceilings, only available in select models of the "Carriage Style" homes. Oversized corner lot featuring a completely private backyard perfect for entertaining with saltwater pool, mature landscaping and extensive patio and stone work. Fully finished basement features a large family room, wet bar, additional 5th bedroom and full bath. The main floor has a wonderful open layout while also featuring a separate living and dining room This space was completely reimagined with a full renovation which added sq ft to both the family room and primary bedroom - you won't find another house like it in the neighbourhood! Location just couldn't be better when you consider proximity to stores, services, hwy access and not to mention the extensive trail system and Lion's Valley Park! Truly a special home, We are very pleased to offer 101 Westchester for sale! (id:26049)












