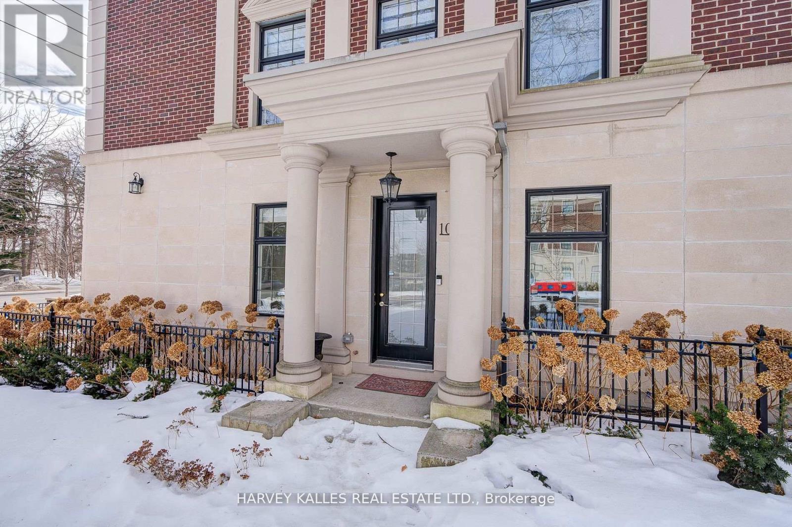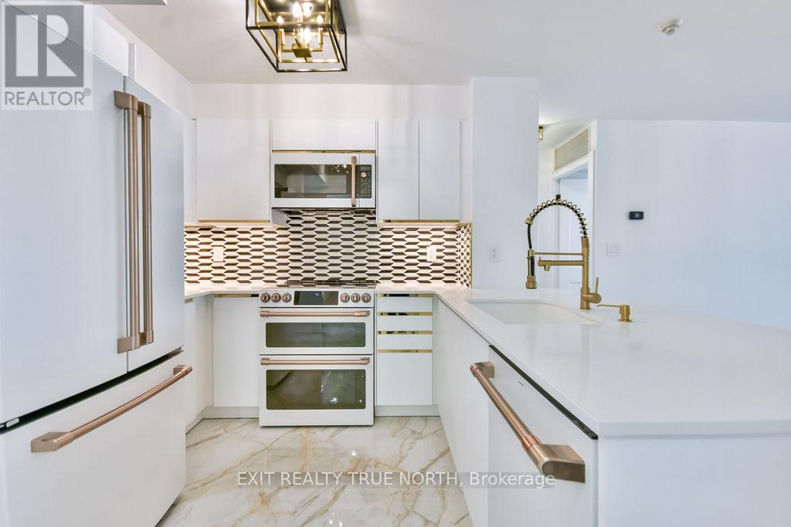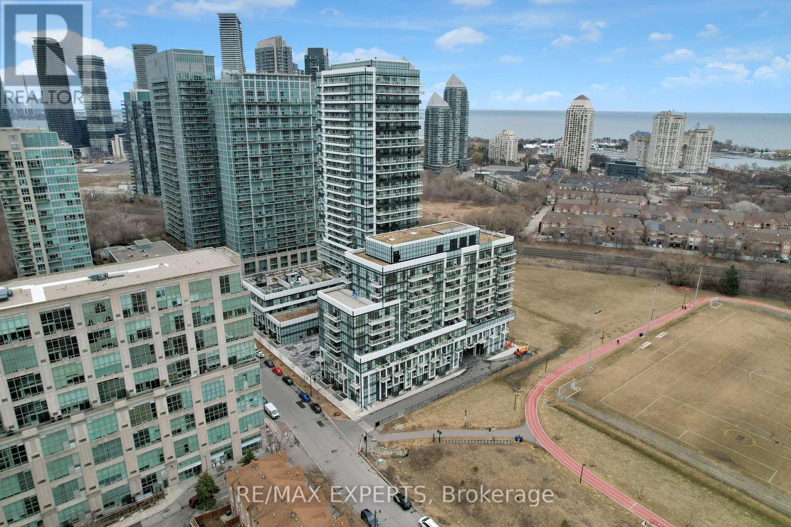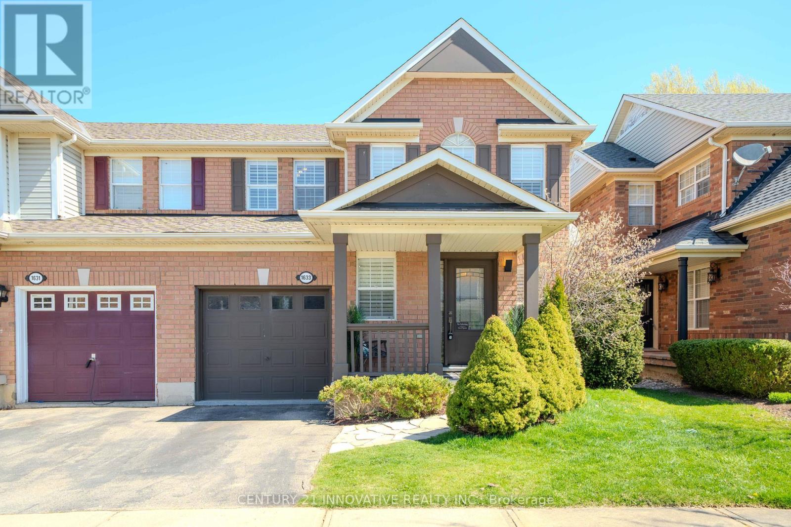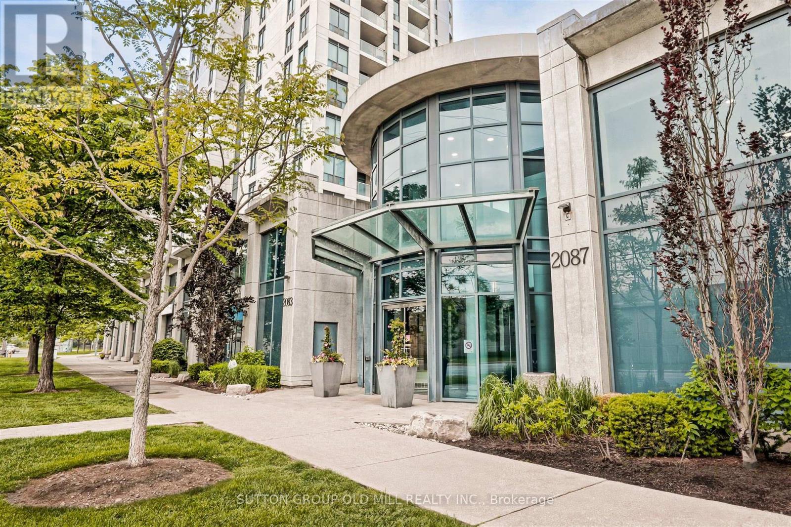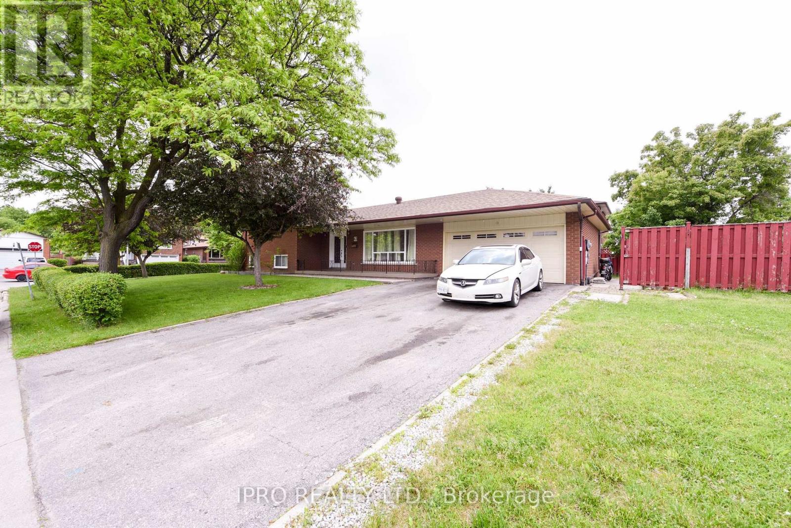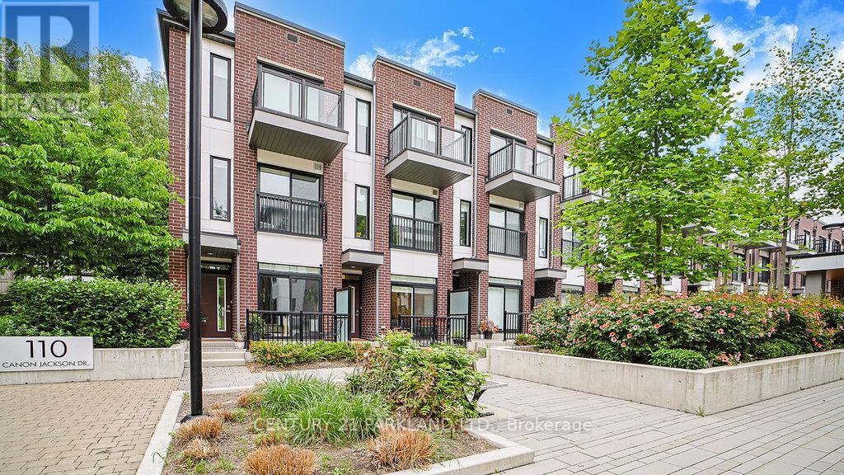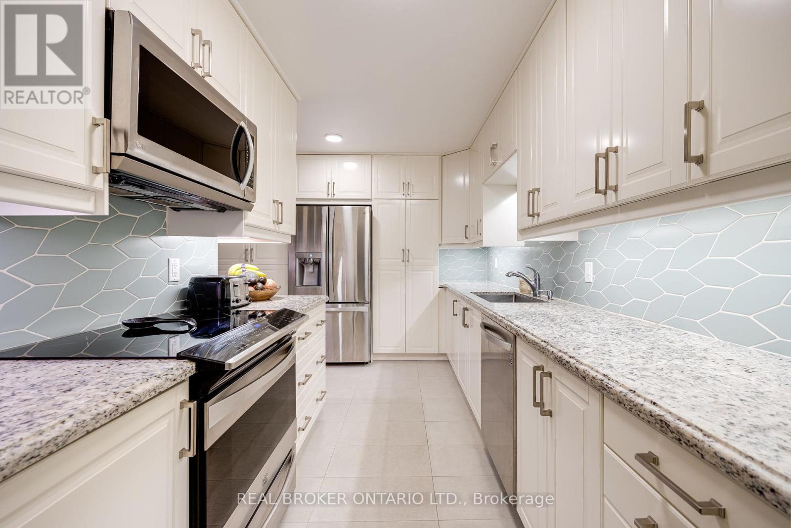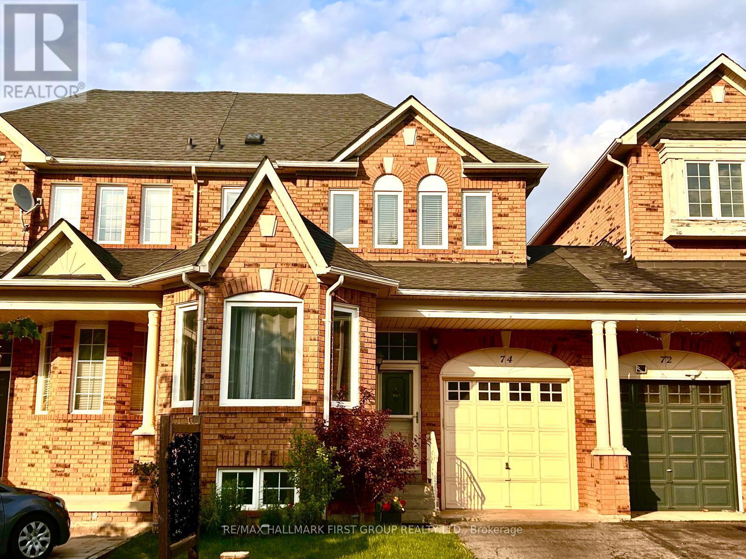107 Bayview Ridge
Toronto, Ontario
An Exceptional Opportunity in Toronto's Most Prestigious Neighborhood. Introducing 107 Bayview Ridge, an unparalleled residence located in the heart of the coveted Bayview &York Mills area, one of Toronto's most exclusive and distinguished addresses. Set atop a breathtaking hill in the renowned Bridle Path neighbourhood, this exceptional corner home boasts spectacular treetop vistas from a private rooftop terrace. With approximately 4,000 square feet of impeccably designed living space across four levels, this property exudes sophistication and luxury at every turn.The grand proportions of the home are complemented by an abundance of natural light, creating an inviting and refined atmosphere. The master suite serves as a serene retreat, featuring an elegant ensuite bathroom and a custom dressing room.The homes expansive layout includes a chefs kitchen perfect for entertaining, a cozy den, and a generous living and dining room, ideal for hosting guests or relaxing in style. Outside, a private two-car garage and beautifully manicured gardens enhance the allure of this magnificent estate. For convenience and comfort, a private elevator connects all floors. The attention to detail and craftsmanship throughout this home is unmatched, from the custom cabinetry to the exquisite finishes. Situated in one of Toronto's most sought-after neighbourhoods, residents will enjoy a short stroll to fine dining, upscale shopping, and a wealth of amenities. Renowned private clubs, golf courses, and some of the city's finest schools are also just moments away, offering the ultimate in luxury living. This home is truly a rare gem a masterpiece that combines timeless elegance with modern comforts. A world of sophistication awaits. A true icon of excellence, 107 Bayview Ridge is more than a home; its a lifestyle. (id:26049)
710 - 190 Manitoba Street
Toronto, Ontario
QUICK CLOSING AVAILABLE! Fully renovated 2-bed 2-bath condo offering luxury living in one of Etobicokes most desirable communities. An open-concept layout showcases high-end finishes, including wide-plank flooring, designer lighting & a stunning modern aesthetic--every detail carefully curated. Upon entry expect to be wowed by the chef-inspired GE Café kitchen that blends style & performance featuring a Matte White appliance suite with SmartHQ connectivity, including French Door Refrigerator, Air Fry Microwave, Smart Dishwasher & True European Convection Range, all with smart control & voice activation. The continuous monolithic kitchen floor tiles flow through the foyer into the main bathroom & meets a precision envelope-cut shower base before continuing up the spa-inspired shower wall, creating a dramatic vertical effect. The stunning vanity with quartz counter serves as a statement piece to complete this gorgeous bathroom; not to mention the sleek shower offering ultimate relaxation w/ top of the line brushed brass fixtures. The primary bedroom comfortably fits a king sized bed & boasts an extra-wide armoire with mirrored, soft-closing sliding doors & automatic interior lighting. A 4-piece ensuite that is sure to impress features contrasting porcelain slabs that are bold and chic! The 2nd bedroom is a versatile space, ideal for guests, child's room or stylish home office. Additionally the spacious laundry closet houses a GE Profile 2-in-1 washer/dryer with smart technology & storage space for added convenience.Located in a beautifully maintained building with only 104 units, this condo offers an intimate, community-oriented feel. 24-hour gated security adds peace of mind, making it a great fit for young families, solo professionals, or downsizers. Enjoy living minutes to Mimico GO station, Gardiner Expressway & Queensway making commuting a breeze. Plus, you're a short stroll to the lake & Humber Bay Park. This is more than just a condo, it's a lifestyle upgrade! (id:26049)
1504 - 251 Manitoba Street
Toronto, Ontario
Welcome to 251 Manitoba! Boasting 2 spacious bedrooms and 2 modern bathrooms, this open-concept layout is designed to maximize space and light, offering an inviting atmosphere perfect for both relaxation and entertaining. Thousands have been invested in premium upgrades, with every detail carefully crafted for both style and functionality, including a fresh, full repainting of the entire condo. Enjoy floor-to-ceiling windows in every room, flooding the entire space with natural light and offering incredible views of the lake and grand avenue park. The expansive windows not only allow for breathtaking sights but also create a bright, airy ambiance throughout the condo. The large primary bedroom features two double closets, providing ample storage space and a comfortable retreat.For those working from home, the condo includes a dedicated study space, ideal for a desk which creates an efficient workspace.World-class amenities include everything you need for luxurious living: Stunning lobby, state-of-the-art gym, sauna, outdoor infinity pool, party room, games room, pet wash station, guest suites, visitor parking, and 24/7 concierge. Located just steps away from shopping, dining, and transportation, this condo offers a lifestyle of convenience and comfort. Dont miss your chance to own this spectacular unit! (id:26049)
1633 Gowling Terrace
Milton, Ontario
Welcome to this stunning, contemporary, fully upgraded 3-bedroom, semi-detached home, nestled in one of the most friendly, convenient, and inclusive neighborhoods in Milton. Backing onto a serene private ravine, this home offers rare natural beauty and privacy, creating the perfect retreat right in your backyard. With a rare, exclusive 15 hours street parking, you will always have ample parking. Step inside to a bright, modern interior that has been thoughtfully re-modelled throughout. The spacious open layout features a state-of-the-art kitchen with quartz island and high-end gloss cabinetry, stylish bathrooms, updated flooring throughout, on-trend staircase, built-in gas fireplace, and quality craftsmanship in every detail. Whether you're entertaining guests or relaxing with family, the open-concept design and tranquil ravine views make every moment special. Enjoy the convenience of being just minutes from top-rated schools, Toronto Premium Outlets, the Milton hospital, Halton Conservation Parks, and major highway smacking daily errands and commutes effortlessly. This welcoming and highly sought after neighborhood is known for its strong sense of community and safety, making it an ideal place to call home. Don't miss this rare opportunity to own a turnkey property in a truly exceptional setting. (id:26049)
305 - 2087 Lake Shore Boulevard W
Toronto, Ontario
**The Waterford Luxury Residences** Prestigious Boutique Building On The Vibrant Shores Of Lake Ontario! Incredible 2 Bedroom, 2 Bath Condo In Renown Building - 965 Sq. Ft.! Corner Suite With Open Design With Tranquil Treed Vistas - Hardwood Throughout! 2 Walk-Outs To A Stunning, Large Balcony With Gas Hook-Up And BBQ! Serene Garden And Lake Side Views! Minutes To Downtown, Fabulous Restaurants, Lakefront Trails And Transportation! Locker And Parking Included! Fabulous Amenities Including A Guest Suite And Gorgeous Party Room Overlooking Lake! Amazing Opportunity To Live In One Of Etobicoke's Premier Buildings! Don't Miss This One! (id:26049)
43 Marchbank Crescent
Brampton, Ontario
Offered for sale and priced aggressively below recent appraised value! This spacious 4-level side split detached home features 3+2 bedrooms and 3 full bathrooms, located on an oversized, nearly rectangular corner lot in a quiet and mature area near Professors Lake, shopping, transit, hospital, and all amenities. The main floor boasts an upgraded kitchen with direct access to the back patio ideal for entertaining. The Lower Level features a bright and spacious family room with fireplace and a large bedroom, both with oversized windows offering ample natural light. The Sub-Lower Level includes an additional bedroom, a massive laundry room with tub and window, and a custom wellness area complete with a professional sauna, oversized hot tub, separate shower, and an additional bathroom. Between the Lower and Sub-Lower Levels, you'll find two more bedrooms and two full washrooms, offering space and flexibility for larger or multi-generational families. Enjoy parking for six vehicles (2-car garage plus 4-car driveway). The private backyard includes a mature cherry tree a peaceful retreat in this tranquil neighbourhood. Don't miss this unique opportunity in one of Brampton's most desirable areas close to Professors Lake, hospital, shopping, schools, transit, library, and more! (id:26049)
102 - 110 Canon Jackson Drive
Toronto, Ontario
Welcome to 110 Canon Jackson Dr., an upgraded 3-storey townhome in the desirable Jackson Towns community a master-planned enclave by Daniels, Diamond Corp, and Kilmer Group. Designed for growing families and professionals, this rare offering combines modern luxury with unbeatable location and function. Spanning over 1,600 sq. ft., this 3-bedroom, 3-bath home impresses with engineered hardwood flooring, smooth ceilings, and carefully curated upgrades throughout. The kitchen has been thoughtfully upgraded to the rear of the main level, creating a private, light-filled cooking and entertaining space. Enjoy quartz countertops, stainless steel appliances, and a spacious island with a breakfast bar perfect for morning coffee or hosting friends. Upstairs, all three bedrooms include walk-in closets, while two feature their own private en-suite, ideal for families or guests who appreciate personal space and privacy. Outdoor living is seamless with two balconies plus a large terrace for lounging or summer BBQs. Set within a 12-acre community with a ravine backdrop, you'll enjoy walking trails, a nature-themed park, and access to a full amenity pavilion featuring a gym, co-working space, party room, pet wash, and more. Located just a 6-minute walk to Keelesdale LRT Station and close to Highway 401, Mount Dennis GO, and Yorkdale Shopping Centre, this home offers excellent transit and lifestyle connectivity. Modern, spacious, and move-in ready (id:26049)
90 Woodward Avenue
Brampton, Ontario
Wow !!! 50' Lot !!! Perfect Value For Money !! Detached Home Recently Upgraded At Amazing Location !! Good Size Rooms, Extra Deep Lot, Ideal For Investors (( Rental Potential )) & First Time Home Buyers. Long Driveway!! Close To All Leading Amenities & Public Transportation. Do Not Miss A Detach House In This Area For This Price !!! Walking To Brampton Transit, Close To Brampton Go Station, Hospital, Hwy 410/407 And All Leading Amenities. (id:26049)
309 - 716 The West Mall
Toronto, Ontario
This home is perfect for a family, seniors looking to downsize or anyone who wants to live large. This completely renovated, gigantic 2-plus den with 2 full bathrooms is so big it feels like a house. Over $200k spent on some of the best materials you can find. A dream chef's kitchen, stainless steel appliances, new floors throughout, including wide oak floors, artisan handmade tiles, upgraded electrical and premium design. This is one of the only units in the building with 2 baths, ensuite laundry AND a separate storage room with built-in shelves. The unit features an exceptional layout - literally the best I've ever seen and a kitchen that is totally over the top! It overlooks the courtyard, and there are trees as the backdrop to every window. Sit on the terrace and feel like you are in a backyard! The building is quiet, and residents are friendly. Property management is great. The building is loaded with amenities as well: Really equipped Gym, Indoor/Outdoor pool, Sauna, Community garden, Park, Basketball court, Guest suite, Party room, Billiard room, Bicycle storage and even a Squash court! Location wise, it is very convenient for getting around - the subway is just a bus ride away, the Go and Mi-way are close, as well as easy access to all major highways and a ride to the airport that takes just 8 minutes. (id:26049)
7 Glenforest Road
Brampton, Ontario
Welcome to Your Ideal Family Home!Discover this beautifully maintained detached raised bungalow offering 3 spacious bedrooms, a sun-filled solarium, large spacious backyard with deck for you family gatherings. Basement is fully finished with a separate entrance, and offers a cozy family room, and fireplace perfect for in-laws, guests, or rental potential! Located in a quiet, family-friendly neighborhood, this home is just minutes from schools, shopping, parks, and public transit convenience and comfort at your doorstep. Whether you're upsizing, downsizing, or investing, this gem checks all the boxes. Don't miss this opportunity to own a versatile home in a prime location! Book your showing today before its gone! (id:26049)
574 Stephens Crescent W
Oakville, Ontario
**Watch Virtual Tour** Tucked away on a quiet street in one of Oakville's most coveted neighbourhoods, this architectural masterpiece offers an unparalleled blend of elegance and modern luxury. With approximately 5,500 sq. ft. of meticulously designed living space, this 4+1 bedroom, 5-bathroom custom-built home is crafted for those who appreciate fine craftsmanship and sophisticated design. Step inside to grand 10-ft ceilings, solid core 9-ft doors, and exquisite walnut flooring throughout. Oversized windows bathe the home in natural light, while the soaring 14-ft ceiling in the living room highlights a stunning wood-burning fireplace, creating an ambiance of warmth and grandeur. The heart of the home, the chef's kitchen, is a culinary dream featuring quartz countertops, custom soft-close cabinetry, a walk-in pantry with a sink, and chef-grade appliances, including a showstopping La Cornue range. The luxurious bathrooms are appointed with heated floors and towel warmers, ensuring a spa-like experience. The lower level is a true extension of the home's elegance, featuring a bright and airy design with 5.5-ft window wells, a private bedroom, and a walk-up to the backyard - all with heated flooring for year-round comfort. Outside, the backyard is a private retreat designed for both relaxation and entertaining, featuring a pristine pool and a custom-built shed with a 7-ft excavated basement, offering endless possibilities. This home is a rare offering that seamlessly blends timeless elegance with contemporary convenience, setting a new benchmark for luxury living in Oakville. (id:26049)
74 Dooley Crescent
Ajax, Ontario
*Virtual Tour* Welcome To 74 Dooley Cres! A 4 Bdrm, 4 Bthrm Home, Perfectly Nestled In The Highly Sought-After Northwest Ajax Neighborhood. Experience Unparalleled Comfort & Modern Living In This Distinguished Home That Effortlessly Combines Style & Functionality. Enter Into The Open Concept Living Rm W/ A Bay Window & B/I Seating Below. This Enchanting Spot Provides A Perfect Place To Unwind W/ A Book, Sip On A Cup Of Tea, Or Simply Enjoy The Serene Views Outside. The Family Centered Kitchen Has An Open-Concept Design, Which Allows For Effortless Flow Between The Kitchen & Adjoining Living Areas, Making It Perfect For Both Everyday Living & Entertaining. The Primary Bdrm Includes A Dbl Door Entry, 4 Pc Ensuite & His/Hers Closets. The 2 Bdrms Include Dbl Closets & Access To A 4 Pc Bthrm. The Fully Finished Bsmt, Complete W/ A Huge Bdrm, 3 Pc Bthrm W/ Frameless Glass Shower & Quartz Countertop, Convenient Kitchenette, Fireplace W/ Stone Wall & Pot Lights, Provides Ample Space For Family Gatherings & Additional Living Areas. The Sprawling Rear Yard Offers Endless Possibilities For Relaxation & Recreation, Surrounded By Lush Greenery & Beautifully Manicured Lawns. W/ Secondary Access Conveniently Located Through The Garage, You'll Find It Effortless To Move Between Indoor & Outdoor Activities. The Backyard Also Features A Charming Outdoor Shed, Perfect For Storing Gardening Tools, Outdoor Equipment & Seasonal Items. Whether You're Hosting A Summer BBQ, Enjoying A Quiet Afternoon In The Sun Or Tending To Your Garden, This Enormous Backyard Is A Versatile & Inviting Space That Enhances The Overall Appeal Of The Home. Conveniently Located Are Schools, Public Transit, Parks, Shops, Dining, Hospital & The 401. W/ Its Blend Of Natural Beauty, Modern Conveniences & A Welcoming Atmosphere, 74 Dooley Cres Is An Ideal Place To Call Home. Roof 2017, Windows 2021 (id:26049)

