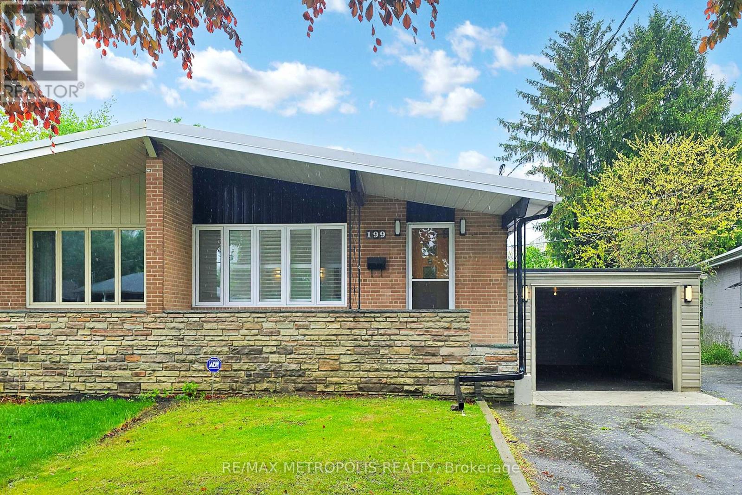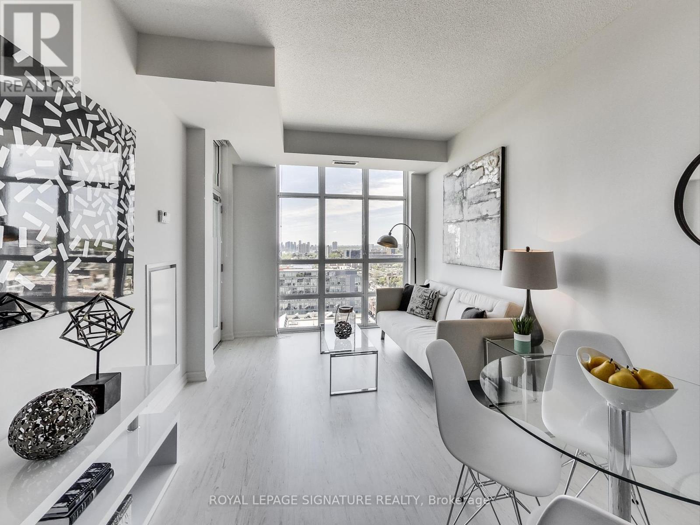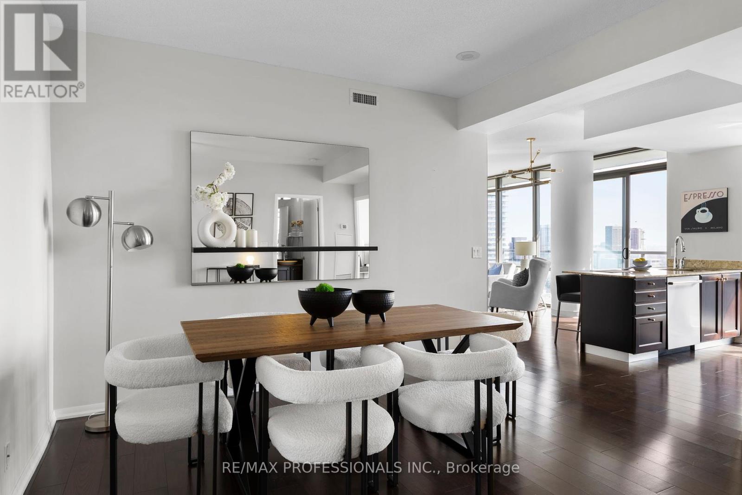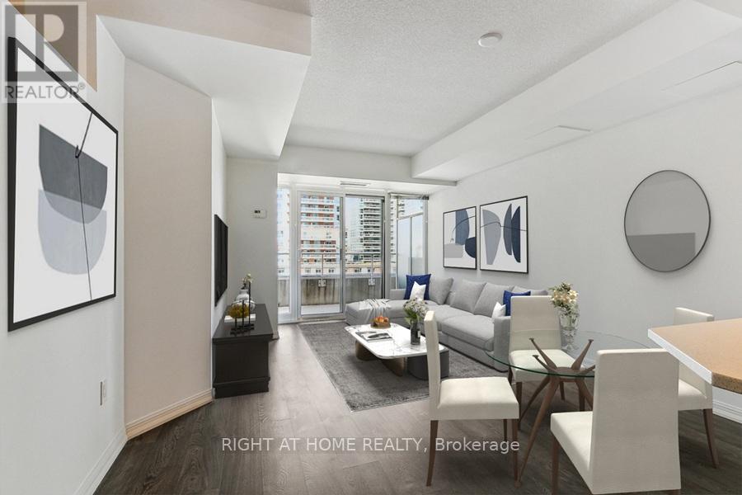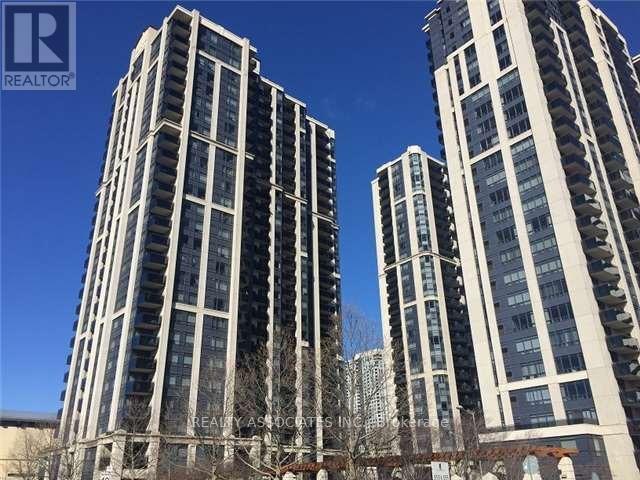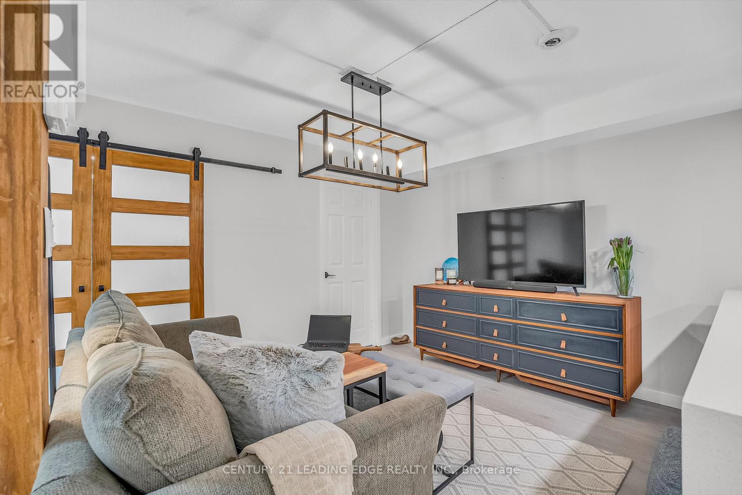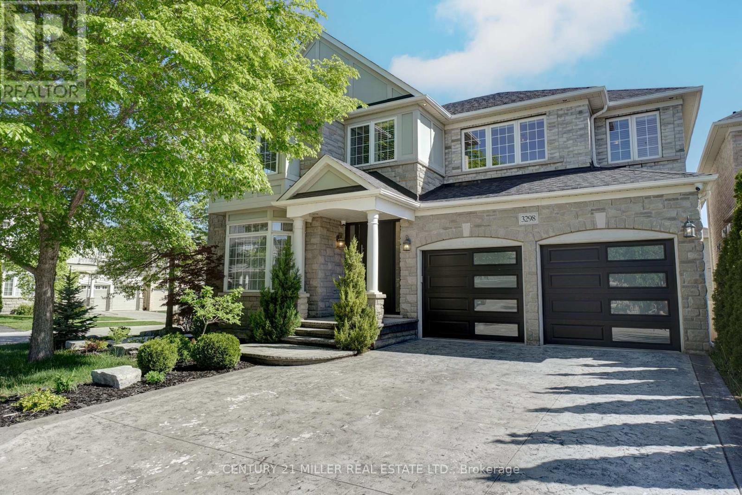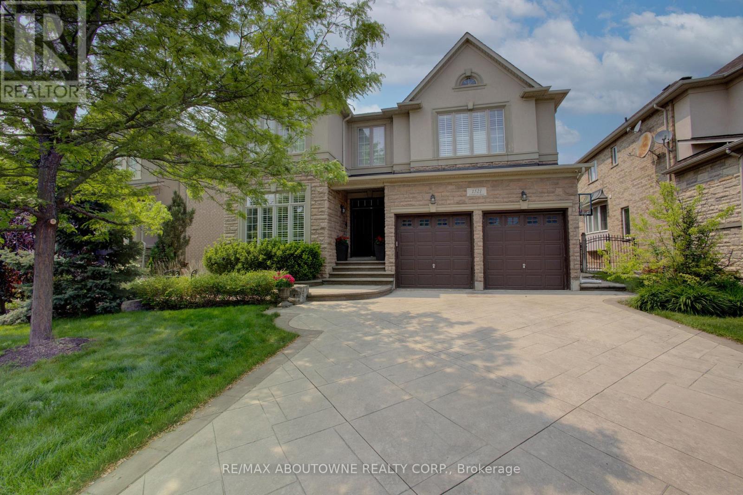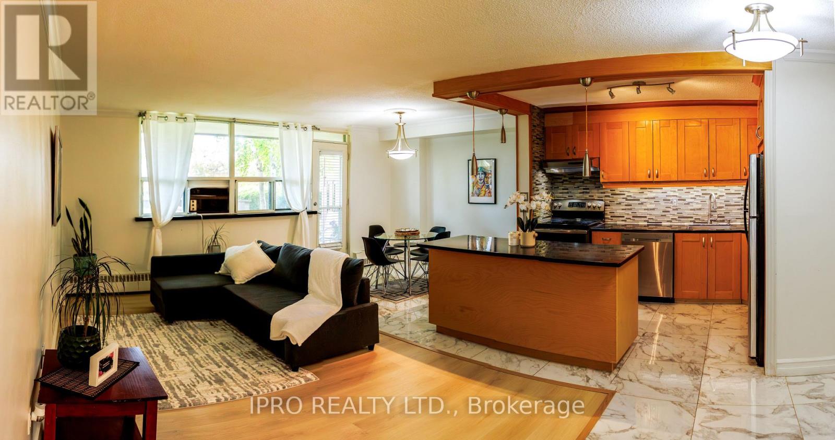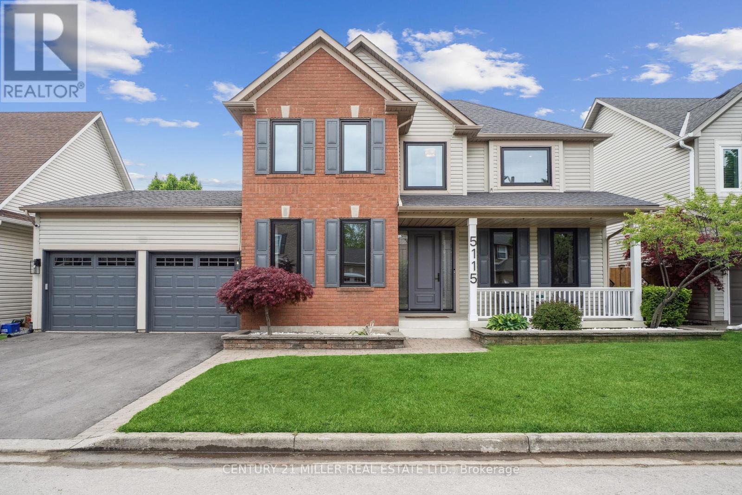199 Sweeney Drive
Toronto, Ontario
Looking for a warm, inviting space to raise your family? This 3-bedroom raised bungalow in friendly Victoria Village could be the one! With a bright and spacious living and dining area featuring skylights and high cathedral ceilings, there is plenty of room for everyone to relax and enjoy. The main floor features easy-to-maintain vinyl floors and stylish California shutters. Step out from either the main floor or basement onto a large three-level deck, perfect for barbecues, family get-togethers, or simply soaking in the peaceful ravine views. As an added bonus, the deck includes a private sauna, giving you your very own spa-like retreat right at home. You will love the convenient location with access to the DVP and 401, plus nearby shopping to meet all your daily needs. A great home in a welcoming neighborhood, ready for you to move in and make it your own! (id:26049)
2101 - 85 East Liberty Street
Toronto, Ontario
Epic Views & Exceptional Layout in Liberty Village! Experience luxurious urban living in one of Liberty Villages most coveted layouts. This expansive 2-bedroom + large den, 2-bath suite offers a functional split-bedroom floor plan with breathtaking unobstructed west and south-facing views. Featuring bright, airy interiors with high ceilings and elegant Scandinavian-inspired grey laminate flooring throughout. The chef's kitchen is designed to impress with a stylish breakfast bar, perfect for casual dining or entertaining. Both bedrooms are generously sized with walk-in closets, and the versatile den is ideal for a home office or guest space. Enjoy spa-like bathrooms, designer finishes, and plenty of storage. Step out onto your private balcony to take in the view or crank-up the BBQ - yes, BBQs are allowed! This suite comes complete with one parking space and a storage locker. A rare opportunity that combines style, space, and spectacular views. This is the one you've been waiting for. (id:26049)
4405 - 832 Bay Street
Toronto, Ontario
Imagine stepping into your 44th-floor sanctuary, where the city unfolds beneath you in every direction. As you pour a drink and step onto the generous balcony, the skyline of Toronto becomes your backdrop, vibrant by day, sparkling by night. This bright and open 2-bedroom + den condo offers 1,090 square feet of thoughtfully upgraded space, blending modern style with everyday comfort. With 2 full bathrooms, a versatile den ideal for working from home, and luxurious finishes throughout, this suite invites both relaxation and productivity. Nestled in the heart of Downtown, you're just steps from U of T, the Financial District, College Park subway, and some of the city's best restaurants and shops. It's not just a home, it's a lifestyle above it all. (id:26049)
1015 - 75 East Liberty Street
Toronto, Ontario
A rarely offered one-bedroom with a tranquil, unobstructed view of the park and cityscape located in the heart of the hugely popular Liberty Village with trendy cafes, restaurants, shops and the waterfront. An impeccably maintained and well-appointed condo offering 531 sq.ft. of generously sized open-concept living space for entertaining. Features include floor-to-ceiling windows, a chefs dream kitchen with full-size Whirlpool stainless steel appliances, white quartz counters and breakfast bar, deep soaker sink with a goose-neck faucet, plus propane gas B.B.Q.s are allowed on the balcony! The ensuite bathroom features a Carrera marble counter and undermount sink with a full-sized extra deep soaker tub. In addition, a family-sized front load washer & dryer and storage locker are included. Virtually stages photos. Vacant and ready for your personal touch! (id:26049)
2112 - 155 Beecroft Road
Toronto, Ontario
Pristine 1+1, absolutely well maintained, sole owner, hard wood floors, granite counter tops, double kitchen sink, custom made closet, high floor, parking and locker, airy, quiet and cozy. Nothing to do, move-in ready. Hallways recently renovated, building is like a 5 star hotel, full amenities, guest suites, 24/7 concierge, direct underground access to North York Centre subway, shops, pharmacy, movie theater, grocery shops. (id:26049)
805 - 705 King Street W
Toronto, Ontario
Welcome to this beautiful condo on trendy King West. Fully renovated and an open concept layout with modern finishes and a barn door. Gourmet kitchen with a quartz waterfall island. Fantastic location with a 99 walk score and transit at your doorstep. In the heart of King West with all the trendy restaurants and nightlife. Walking distance to most Toronto attractions like the lake, Harbourfront, CN tower, Scotiabank Centre, Queen West, Fashion and Financial districts. 818 square feet of beautiful living space in your urban sanctuary. Amazing resort style amenities include indoor/outdoor pool, gym with free classes, yoga room, 2 theatres, 4 squash courts, common bbq, centre courtyard, kids play area, party room and 24 hour concierge/security. (id:26049)
3298 Liptay Avenue
Oakville, Ontario
Welcome to this stunningly updated McCorquodale model in Oakville's prestigious Bronte Creek community renowned for its forestlands, ravines, and scenic trails. Set on a quiet street, this home features a beautifully landscaped lot with a custom concrete driveway and walkway, manicured gardens, and a backyard retreat complete with a composite deck, tinted glass railings, stone patio, and hardtop gazebo. Exterior upgrades include a new front door, garage doors with openers, and built-in cameras. Inside, the open-concept layout has been fully renovated with Italian porcelain tile, MDF paneling, pot lights, and upgraded fixtures. The formal dining room offers coffered ceilings and a mirror wall, while the living and family rooms feature wainscoting and a striking marble fireplace wall. The modern kitchen includes stainless steel appliances (built-in oven, microwave, cooktop, dishwasher), quartz countertops and backsplash, a large island with breakfast bar, and a garden door to the backyard. Additional main floor highlights include a home office, laundry with built-ins and garage access, and a stylish powder room. Upstairs offers four spacious bedrooms and three bathrooms. The primary suite includes a walk-in closet and spa-like ensuite with double sinks, glass shower, and soaker tub. Two bedrooms share semi-ensuite access to a 4-piece bath, while a second 4-piece bath serves the others. A bonus upper-level office adds flexibility. The finished basement includes a kitchenette with quartz waterfall island, family room with custom quartz wall and fireplace, gym with hydro spa, fifth bedroom, and a 3-piece bath with rainfall shower and chromotherapy wall. Additional features include an HD camera system (6), EV charger (2025), and roof (2018). Close to schools, trails, parks, transit, and highways this home blends luxury, function, and location. (id:26049)
1521 Craigleith Road
Oakville, Ontario
Nestled in the heart of Oakville in desirable Joshua Creek walking distance to Joshua Creek Public School, St. Marguerite d'Youville Catholic Elementary School, and Iroquois Ridge High School with attached rec center with pool & Library. Premium wide lot fenced yard 120 ft deep with salt water heated in-ground pool and rock wall waterfall with sunny West North exposure and extra space between neighboring houses. This 4-bedroom family home with 3-baths on bedroom level features a modern kitchen with granite countertops, an 8 ft x 3 ft granite island with seating for 4, tile flooring, pot lights/pendent lighting/under-mount lighting, a walk-out to the backyard through French doors with shutters and stainless steel appliances. Features include 9 ft ceilings, pot lights, and hardwood flooring. The great room and breakfast room share a double-sided gas fireplace. The great room has large windows where it looks at the stunning landscaped backyard, the great room has storage cabinets and a surround sound system. The dining room can fit all of your family with its large space, with pot lights, a center chandelier, and large windows with shutters. There is an office conveniently located on the main floor. The living room hosts the second fireplace perfect for afternoon tea or coffee. The laundry room is also located on the main floor it has lots of storage and a wash sink, there is also an entrance to the garage. The upper level hosts the 4 bedrooms. The primary bedroom can fit all your furniture and more, with a 5-piece bathroom and a walk-in closet that is more like a walk-in room, you will have so much space for all your shopping sprees! The 2nd and 3rd bedrooms share a Jack and Jill 4-piece bathroom. The 4th bedroom is also quite large. Please note a 4-piece washroom is located on this floor as well. The lower level was finished in 2020 with grey laminate flooring, fresh paint, pot lights, and a storage closet added. Rough-in featured in the lower level. (id:26049)
372 - 2481 Taunton Road
Oakville, Ontario
Welcome to modern living at Oak & Co Condos, located in the heart of Oakville's Uptown Core. This updated 1-bedroom + den unit offers a spacious open-concept layout with soaring ceilings, chic laminate flooring throughout, and TWO underground parking spaces a rare find! The versatile den can be used as a second bedroom, as it includes a closet and a separate door for added privacy. The modern white kitchen features stainless steel appliances, quartz countertops, a glass backsplash, and an island with breakfast bar, seamlessly flowing into the bright living/dining area with walk-out to your private balcony. Additional features include an upgraded 4-piece bathroom, ensuite laundry with stackable washer/dryer, one locker, individual climate control, and controlled access security with in-suite monitoring. Enjoy top-tier amenities: Chefs Table & Wine Tasting area, Fitness Centre, Outdoor Pool, Pilates Room, Theatre, Karaoke Room, Club Zone, Concierge, Party Room, Visitor Parking, EV Chargers, and more. Steps from Sheridan College, Oakville Trafalgar Hospital, parks, restaurants, schools, and Uptown Core Terminal, with easy access to 407, 403, and Oakville GO Station (less than 10 minutes away)this unit offers the perfect mix of comfort, convenience, and location. (id:26049)
108 - 541 Blackthorn Avenue
Toronto, Ontario
Check this spacious & cozy main floor one-bedroom condo, boasting over 600sq/ft of open-concept living space. Enjoy seamless indoor-outdoor living with a walkout terrace, perfect for soaking up the summer sun. Just one block from the new Eglinton LRT subway extension, convenience is at your doorstep. The low maintenance fee covers all utilities, cable & internet. Plus, enjoy amenities including a sauna, outdoor pool, and tennis court. A 5-minute walk to a plaza with a supermarket and cozy coffee shops. This gem is a must-see! (id:26049)
24 Norval Street
Toronto, Ontario
Detached 2-Storey Home in Rockcliffe-Smyth A Perfect Start for First-Time Buyers Tucked away on a quiet, residential street in the heart of the vibrant Rockcliffe-Smyth neighbourhood, this well-maintained 2-bedroom, 2-bathroom detached home offers a fantastic opportunity for home buyers looking to settle into one of Toronto's most up-and-coming communities. This bright and inviting home features a functional 2-storey layout with spacious living areas, an efficient kitchen, and a cozy upstairs retreat. The private backyard is ideal for outdoor entertaining, gardening, or simply unwinding after a long day, your own urban escape in the city. Legal front yard parking pad. With transit, shops, parks, and schools just steps away, this home offers the perfect blend of accessibility and community. Whether you're entering the market or downsizing, this detached gem provides incredible value and long-term potential. Don't miss your chance to own a home with parking in a neighbourhood that continues to grow in charm and popularity. Schedule your private viewing today (id:26049)
5115 Forest Grove Crescent
Burlington, Ontario
Welcome to this beautifully updated family home, ideally located on a quiet, family-friendly street in Burlingtons sought-after Orchard community. Set on a fully landscaped lot, this home offers a backyard oasis featuring an inground pool with removable safety fence, 2-piece pool bathroom adds convenience for seamless indoor-outdoor living, lush greenery, stone patio, and a new full-perimeter fenceideal for summer enjoyment. Inside, youll find 9 ceilings on the main level, hardwood flooring throughout, custom light fixtures, and pot lights. The family room includes a modern feature wall, linear fireplace, and custom built-ins which opens to the custom kitchen with 2-tone cabinetry, granite countertops, newer stainless-steel appliances, backsplash, butlers pantry, and walk-out to the backyard. Also on the main level is a formal dining room with coffered ceilings, a dedicated office with crown moulding and French doors, an updated laundry room, and a powder room. Upstairs, the primary bedroom retreat includes a walk-in closet and a spa-like ensuite with double sinks, a stand-alone tub and large glass shower. Three additional bedrooms share a well-appointed 4-piece main bath with linen closet. The fully finished basement extends the living space with a large recreation area, fireplace, two additional bedrooms, and a 3-piece bathroom. Additional features include a double car garage with sealed floor and irrigation system. Located close to top-rated schools, parks, trails, shopping, and major highways, this home offers the perfect combination of comfort, style, and convenience in a welcoming neighbourhood. New windows (2023), Attic insulation (2023), Custom built-ins & liner fireplace (2021), Pool pump & heater (2020), Furnace & AC (2016), Updated front door (2018), Roof with 50-year shingles (2011). (id:26049)

