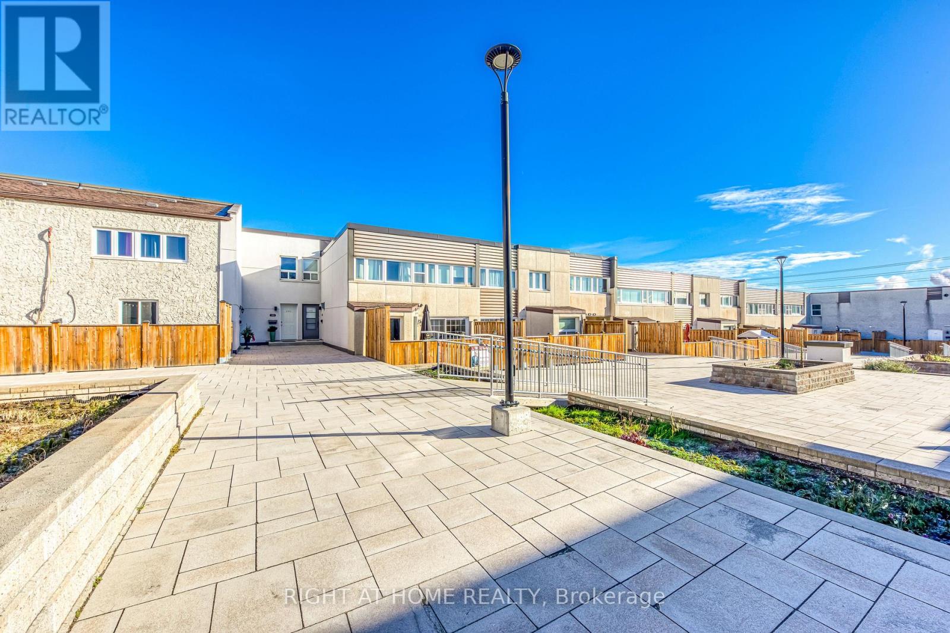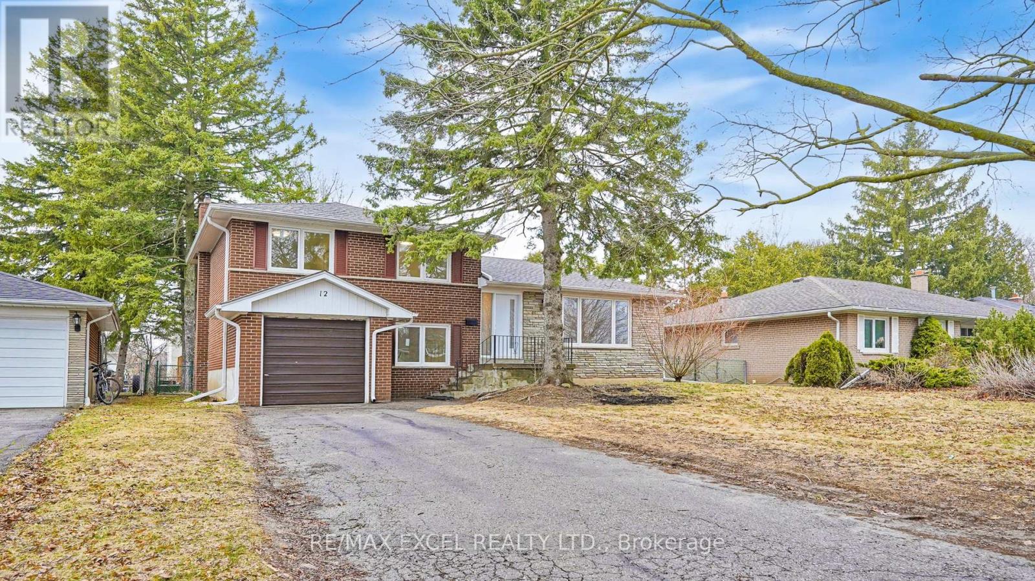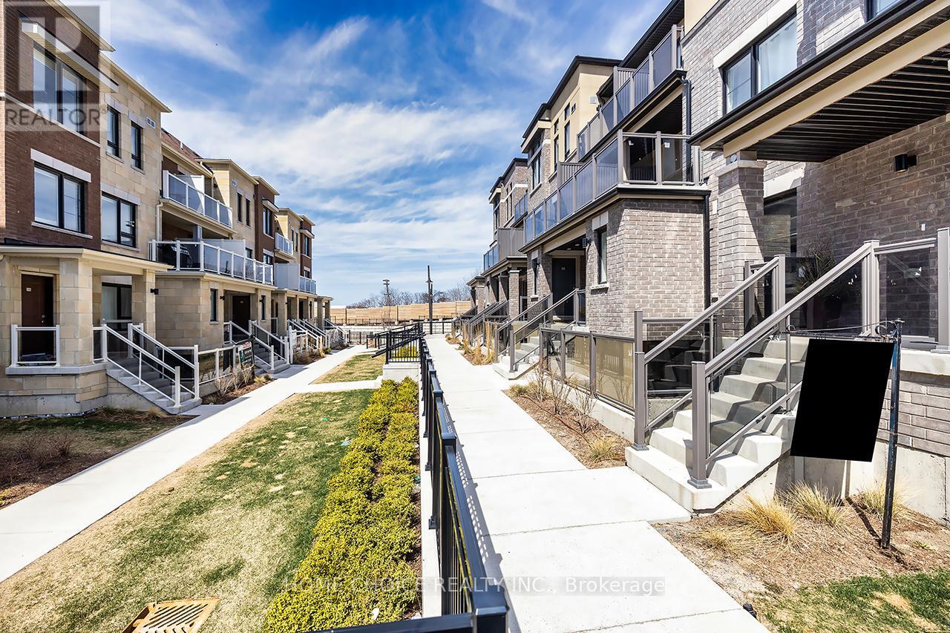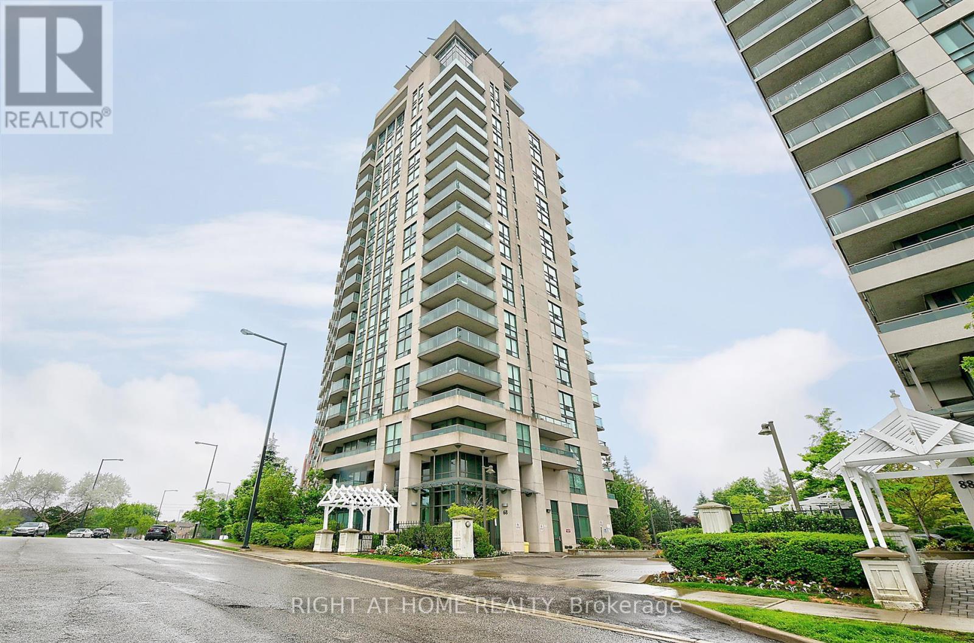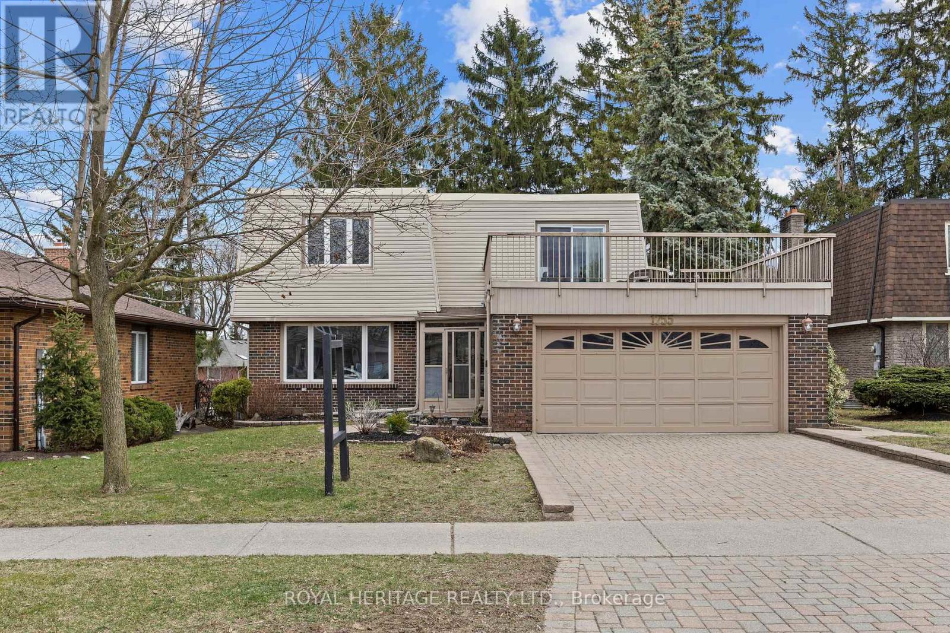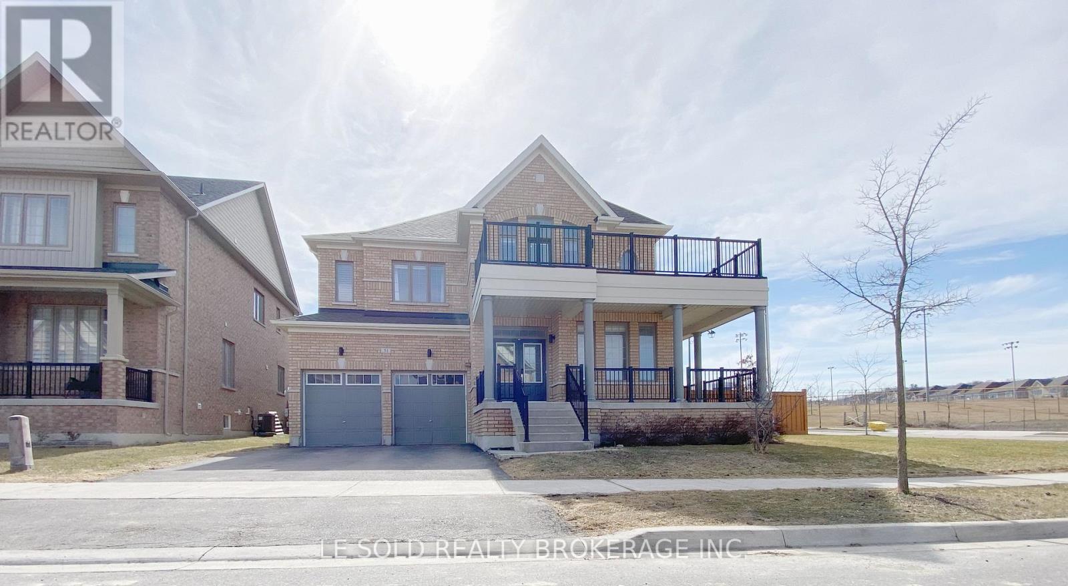202 - 1055 Dundas Street E
Mississauga, Ontario
Don't miss this rare 4-bedroom townhome in a prime location! Featuring newer windows and freshly painted walls, the first floor includes a living room, kitchen, and breakfast area, plus a 4th bedroom that can also serve as a spacious study. Enjoy your own private terrace filled with bright sunlight. The second floor boasts three bright and spacious bedrooms and a 4-piece bathroom. With a modern style, friendly neighbors, a great community, convenient transportation, and a variety of shops, everything you need is just around the corner (id:26049)
2099 Blacksmith Lane
Oakville, Ontario
Desirable 3 storey Mattamy built link home in the coveted community of Glen abbey. Meticulously maintained 3 bedroom, 4 bathroom home offers 2500sq ft of finished living space and a beautifully landscaped lot. Upper level back deck overlooking the lovely yard. Gleaming hardwoods grace the main floor and complements the elegant crown moulding. fabulous large formal living room and separate dining room perfect for gatherings. Bright white kitchen and breakfast area features quartz, granite countertops, breakfast bar, high-end appliances. The fully finished lower level family room boasts loads of natural light and a walkout through French doors to patio. Two piece powder room and laundry room with stainless steel utility sink. Upstairs features a spacious primary bedroom suite with extended sitting area plus two more generously sized bedrooms. The 5 piece ensuite has a glass-enclosed shower, quartz countertops and a jetted soaker tub. Tiled garage floor keeps clean plus single drive for a total of 3 parking spaces. An in-ground sprinkler system. Embrace the elaborate trail system for nature walks or biking. Just minutes to the Glen Abbey Community Centre, Glen abbey Golf Club, top notch schools, shopping and abundance of parks and of course the iconic Monastery Bakery. Easy access to Highway and GO station. Everything you need to live your best upscale suburban life! (id:26049)
455 Canterbury Crescent
Oakville, Ontario
Welcome to 455 Canterbury Crescent - nestled in one of Oakville's Most Sought After Neighborhoods. Tucked away on a serene tree-lined crescent in the heart of Oakville. 455 Canterbury Crescent offers a great opportunity to live in a community with charm. This residence sits on one of the most coveted streets in the area - known for its quiet, family-friendly atmosphere, mature trees, & beautiful homes. Canterbury Crescent is part of a tight knit enclave where neighbours take pride in their properties, children still play safely in front yards & ride bikes down the quiet street. Just steps away, you'll find lush parks, top-rated schools ( Oakville Trafalgar High & EJ James Schools ), & scenic walking trails that wind through the surrounding greenspace - all while being moments from the vibrant amenities of Kerr Village, Downtown Oakville, & the Lakeshore. The large front and backyard may especially appeal to gardeners. Whether you're looking to raise a family, enjoy a peaceful retreat, downsize, or invest as an investor in a premier Oakville address, this location delivers - with it's warm sense of community & a setting that offers both tranquility & convenience, 455 Canterbury Crescent is more than a home - it's a lifestyle. (id:26049)
96 Brentwood Road
Oakville, Ontario
Located south of Lakeshore Road and just steps to Lake Ontario, this distinguished residence blends classic architecture with contemporary refinement and was custom-built as a Princess Margaret Home Lottery Grand Prize in 2021, a testament to its exceptional design, craftsmanship, and lifestyle appeal. A circular foyer with quartz flooring and impressive millwork sets the tone for over 7,000 sq ft of meticulously detailed living space. Floor-to-ceiling windows fill the living room and study with natural light, while a soaring two-storey dining room overlooks the rear courtyard and connects seamlessly to the family room with double-sided fireplace.The designer kitchen is a masterclass in style and function, featuring face-frame full-height cabinetry, quartz feature walls, integrated appliances, and cleverly hidden storage. The upper level is anchored by a stunning primary suite with vaulted ceilings, gas fireplace, a boutique-style dressing room, and a luxurious spa-inspired ensuite. A suspended hallway offers privacy between the primary and additional bedrooms, each with ensuite access. Two full laundry rooms add practicality to this family-focused layout.The lower level includes a fully equipped gym, games and recreation zones, a private guest suite, and a serene Hammam-inspired spa. Outside, the beautifully landscaped yard features a showpiece Gib-San oval pool with sculptural water feature, formal pergola dining space, and a central courtyard with outdoor fireplace ideal for entertaining or quiet retreat. Meticulous craftsmanship, enduring elegance, and a prime South Oakville location near top schools, the lake, and downtown make this a truly exceptional family home. (id:26049)
12 Lakevista Avenue
Markham, Ontario
Rare Opportunity! Nestled In One Of Markham's Most Demanded Neighborhoods, This Recently Renovated 4-bedroom Detached Sidesplit Property Offers Both Comfort And Style With A Highly Functional Layout. Situated On A Generous 60 x 110 ft Lot In The Highly Sought-After Milne Conservation Area, This Property Is Surrounded By Multi-Million-Dollar Homes, Making It An Exclusive And Prime Location. This Home Has Been Recently Updated, Featuring All Brick Exterior, Freshly Paint, New Flooring, LED-Lights, Upgraded Energy- Efficient Windows (Replaced Just Two Years Before), And New/Recently Upgraded Appliances (Fridge, Dishwasher, Boiler, Furnace) For Added Comfort And Savings. *** EXTRA Features: This Residence Is Within The Boundaries Of Top-Rated Schools, Including Markville Secondary School (Public), St. Brother Andre Catholic School, Bill Hogarth Secondary School (French Immersion), Unionville High School (Arts), and Milliken Mills High School (International Baccalaureate). Conveniently Located Within Walking Distance To CF Markville Mall And Well- Connected To Public Transportation Options, Including GO Transit And Bus Stops. Enjoy Easy Access To A Wide Variety Of Amenities, Including Grocery Stores (Foodymart, Walmart, Loblaw, LCBO) And An Array Of Highly Rated Restaurants. Don't Miss Your Chance To Make This Exceptional Home Your Own! (id:26049)
15 Deer Ridge Road
Uxbridge, Ontario
EXCLUSIVE GOODWOOD BUNGALOW ON ACRE LOT: YOUR PRIVATE OASIS. THIS ELEGANT RESIDENCE OFFERS A SERENE COUNTRY LIFESTYLE WITHIN THE GTA. FEATURING A SPACIOUS, SUN-FILLED LAYOUT, THE HOME BOASTS TWO BEDROOMS, HARDWOOD FLOORING, AND GRANITE COUNTERTOPS. A STATELY PRIMARY SUITE OVERLOOKS A GENEROUS SOUTH-FACING BACKYARD. ENJOY A GREAT ROOM WITH FIREPLACE, AND A BREAKFAST AREA WITH WALK-OUT TO A PRIVATE DECK AND INVITING POOL, PERFECT FOR MORNING SWIMS. MAIN FLOOR LAUNDRY AND SEPARATE LIVING AND DINING ROOMS COMPLETE THIS TRANQUIL RETREAT, WITH CONVENIENT ACCESS TO LOCAL MARKETS AND AMENITIES. NEW: SHINGLES, SOLAR FANS, HVAC, HOT WATER TANK (OWNED) ALL 2021. ON GROUND POOL AND DECKING 2022. BBQ DIRECT GAS LINE AND POTENTIAL FOR FUTURE GAS STOVE - GAS LINE IN PLACE. 200 AMP SERVICE. (id:26049)
26b Lookout Drive
Clarington, Ontario
**A Rare Opportunity Awaits** No Stairs** Discover the serene charm of lakeside living in this stunning, nearly new bungalow-style condo townhome in the enchanting Lake Breeze community. "The Wave" offers an inviting 1,011 square feet of elegant living space, featuring a delightful 148-square-foot walk-out patio perfect for enjoying nature. This exquisite home boasts two spacious bedrooms, two stylish bathrooms, and a flowing layout that connects an inviting great room to a chic kitchen, complete with an island and breakfast bar ideal for entertaining or casual dining. With parking for two vehicles in the driveway and one in the garage, convenience is at your fingertips. Enjoy the benefits of single-level living, filled with natural light that creates a warm atmosphere. Picture waking up to breathtaking lake views and gentle breezes, fully immersed in the magic of lakeside life. With outdoor activities, scenic trails, a marina, and the pristine Port Darlington East Beach minutes away, plus easy access to Highway 401 and shopping, this home offers an extraordinary lifestyle in a beautiful setting! (id:26049)
1612 - 68 Grangeway Avenue
Toronto, Ontario
Beautiful unit in the heart of Scarborough, 2 bedrooms and 2 full bathrooms, open concept kitchen with a granite countertop and breakfast bar, stainless steel appliances, balcony facing westward towards the Toronto skyline and gorgeous sunsets. Walking distance to the Scarborough Town Center, grocery stores, public transit, highway 401, clinics and restaurants. It includes many amenities like bike storage, 24 hour concierge services, a gym, indoor pool, party room, meeting room, movie night room, billiard room, visitor parking (id:26049)
1755 Storrington Street
Pickering, Ontario
Welcome to your next happy place! This beautifully cared-for 4-bedroom, 3-bathroom family home is nestled in Pickering's lively and family-oriented Glendale community. With spacious living areas and thoughtful updates throughout, its ready for you to move in and make memories. Step inside to a bright, sunlit interior that feels warm and inviting. The generous backyard is perfect for weekend BBQs, playdates, or simply relaxing on a sunny afternoon. Located just steps from top-rated schools, parks, shopping, and everyday essentials this is a location that truly checks every box. (id:26049)
Ph10 - 100 Echo Point
Toronto, Ontario
Location matters - nothing beats living in the zone of a top-ranked school*PH10 -100 Echo Pt offers you the chance to enjoy that advantage*Very spacious 3-bedroom, 2-washroom penthouse suite offers an exceptional blend of space, style, location in one of Toronto's most family-friendly communities*Sun-drenched, air-filled corner unit features a large, open-concept living & dining area, seamlessly connected to an oversized, renovated kitchen W/modern cabinetry, brand-new quartz countertops, S/S appliances, breakfast area & ample storage*Walk out to a large balcony W/panoramic south -west views, including the CN Tower & downtown skyline*Private primary bedroom includes an En-suite bathroom, large walk-in closet, stunning views; even after a king-size bed it has plenty of space for additional furniture*Second bedroom features a large closet and window W/CN tower view*Third bedroom is spacious & versatile, perfect as a kids' room/play area/home office or guest suite*Huge in-unit storage room for your convenience*Enjoy one of the lowest monthly maintenance fees in the neighborhood*This recently renovated building featuring an upgraded lobby, entrance & elevators with a fresh, elegant look*Managed by a proactive & sincere management team*The building offers peace of mind and comfort*Parking at it's best*Your parking space located right next to the underground parking entrance*The top-rated Public School (rated 9/10) just a 5-min walk away*TTC right at your doorstep, easy access to Hwy 401, quick commute to downtown and across the city*Enjoy nearby green spaces -park like Bridletowne Park and L'Amoreaux Park*All your essentials are within reach; Bridlewood mall, banks, dental/medical clinics, Tim Hortons, McDonald's, Walmart, Metro, restaurants, grocery stores, daycares, gas stations, places of worship, ethnic markets, and even a hospital all close by*A life style functionality & affordability in one perfect package*Make it your home*Book your showing today! (id:26049)
2009 - 17 Barberry Place
Toronto, Ontario
This bright and spacious 1 bedroom+den unit features 2 bathrooms and an oversized south-facing balcony, perfect for relaxing or entertaining. With 745 square feet of living space, this home offers a modern and comfortable lifestyle, complete with brand-new vinyl flooring, light fixtures, and a fully renovated kitchen equipped with sleek new cabinets, a breakfast counter, and factory-new stainless steel appliances. The renovated primary ensuite provides a serene retreat, while large windows fill the space with natural light. Convenience meets luxury with 1 parking space and a locker for extra storage. Located in the highly desirable Bayview Village neighbourhood, you're just steps away from Bayview Village Shopping Centre and the TTC Bayview Subway Station, with easy access to Highway 401. Building amenities that elevate your living experience include a 24-hour concierge, visitor parking, an exercise room, indoor pool, hot tub, library, media room, billiards, virtual golf, and more! Don't miss this opportunity to own a turnkey condo in one of Torontos most sought-after areas. Schedule your viewing today! (id:26049)
51 Spruce Avenue
East Gwillimbury, Ontario
Excellent 2-storey detached house located in the uprising community of Holland Landing. Located in a corner. Spacious and bright living space. Floor size 3,468 sqft. Open concept layout. Family room with gas fireplace. Morden kitchen with island. Spacious 4+2 bedrooms. Primary Bedroom has a 5 pcs ensuite bathroom and his/her closet. All other 3 bedrooms have B/I closets. Big windows provide great open horizons. Second-floor loft area (as per floor plan) is ideal to be a den or converted into 5th bedroom. Walk out terrace on the second floor just facing to beautiful park! Finished basement with large recreation area and one 3pcs bathroom w. access just face to garage door - easily converted to seperate entrance rental Unit earn potential 3.5k+ cash flow! Convenient location, 1 min drive to Hwy 11 (Yonge St), 7 mins drive to shopping plaza, including Costco, Petsmart, gym, pharmacy, wine shop, bank, restaurants, and more. Close to schools, parks, public library, tennis club, and etc. (id:26049)

