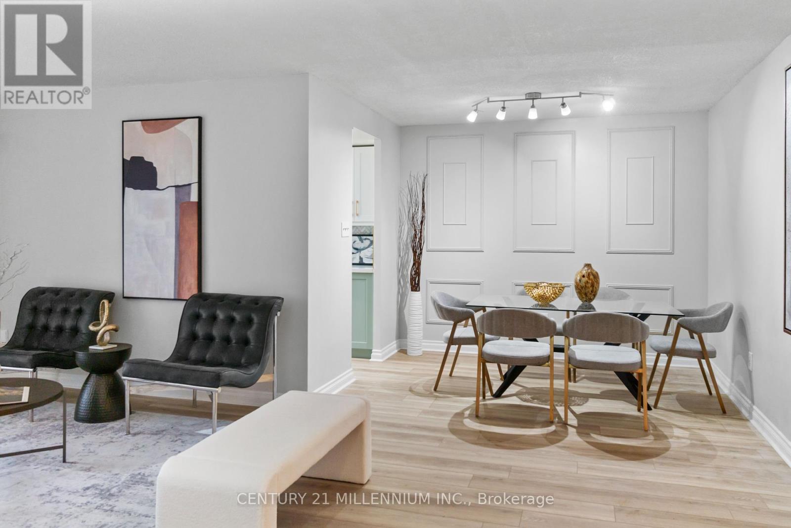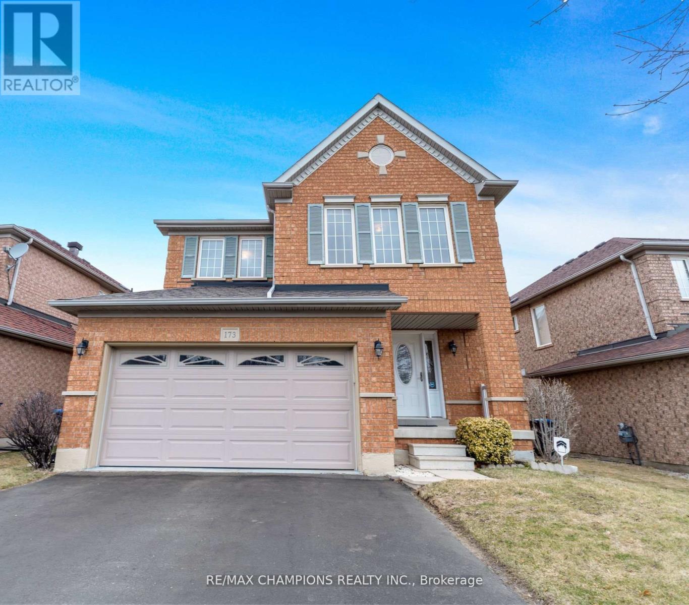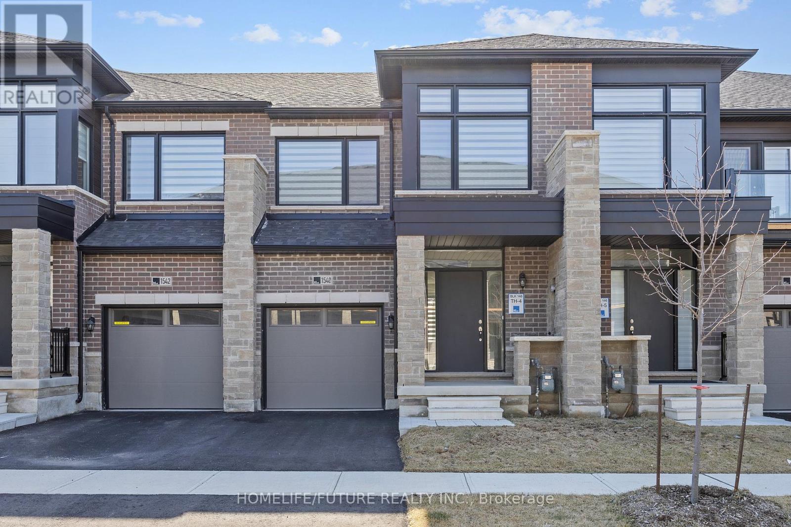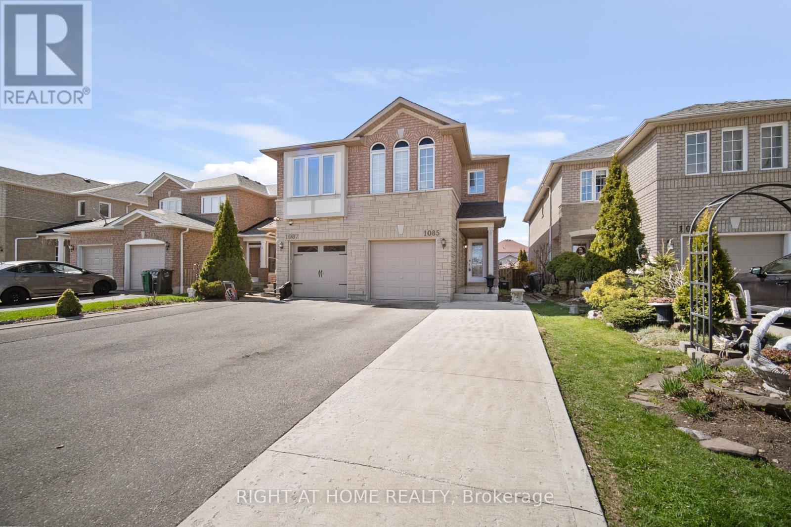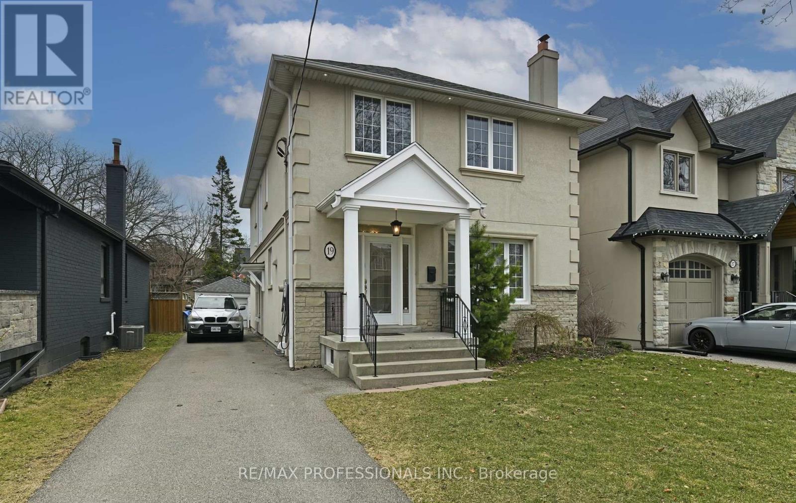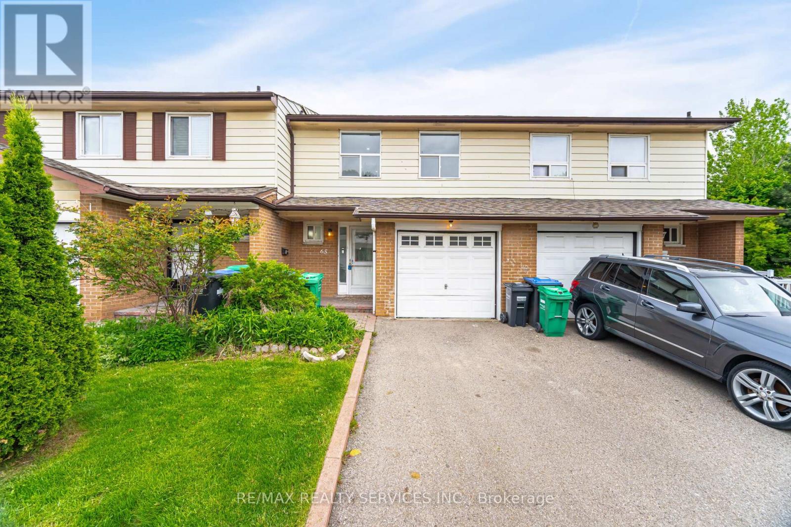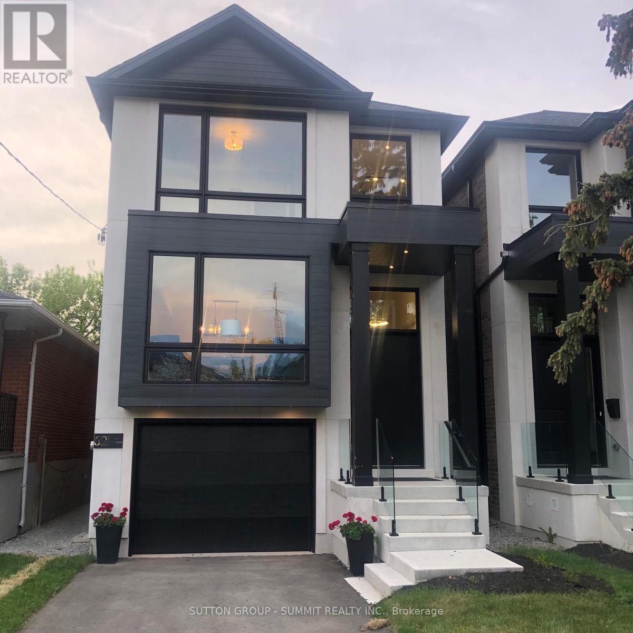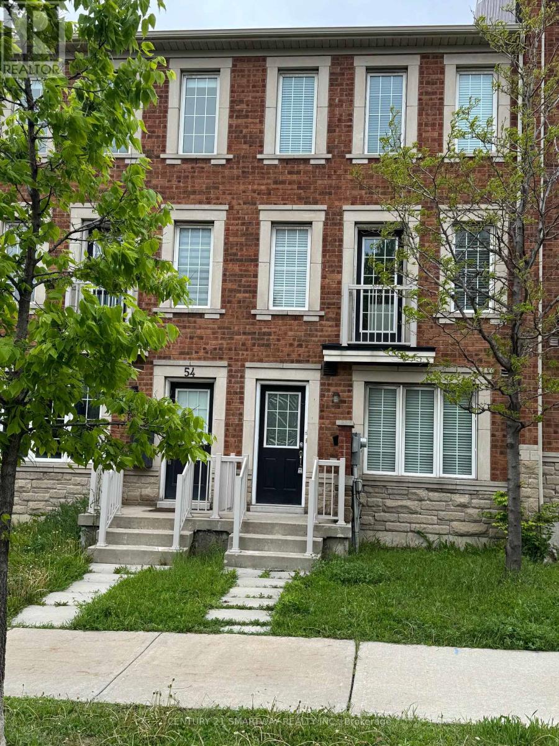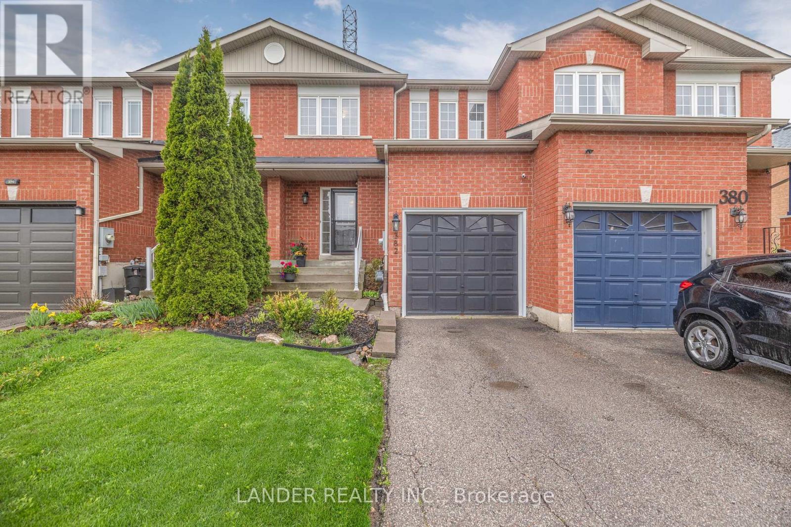401 - 5 Lisa Street
Brampton, Ontario
Absolute show stopper and a must see! Bright, spacious and stylishly renovated with over 1200 square feet of modern living! This updated 2+1 bedrrom, 2 bathroom condo offer generous living space rarely found in newer buildings. The den is large enough to function as a third bedroom or a dedicated home office, ideal for today's lifestyle. Enjoy a beautifully redesigned kitchen with modern cabinetry, sleek counterops and cozy breakfast area. Both bathroom have been tastefully renovated with contemporary finishes, offering a clean, modern feel and added comfort. The open concept layout is filled with natural light and all utlities are included in the maintenance fees for added value and convenience. Tonnes of amenities. Located in a well managed building with 24 hour concierge service, providing piece of mind and security. Just minutes from Bramalea City Centre, public transit, highways 401 and 407, and the upcoming NEW School of Medicine for Toronto Metropolitan University (TMU). Perfect for first-time home buyers, downsizers or investors looking for space, style and location. (id:26049)
408 - 60 Berwick Avenue
Toronto, Ontario
If you are looking for an Oasis in the City, this beautifully renovated corner suite with 500SF of outdoor terrace, is a must see! (Primary terrance 18 x 10 ft!). This north west corner suite is a rare offering with and abundance of natural light, and privacy. Tucked away from the density of Yonge and Eg, this quiet suite overlooks the green canopy to the west over Duplex Ave, with no buildings in sight! This 4th floor suite means easy elevator access, Pets Welcome! Bathrooms and kitchen have all been been upgraded with high end European finishes, elaborate kitchen storage, solid core doors throughout the suite with premium hardware and incredible design sensibility! This 2024 renovation includes new Italian bathrooms, smart toilet , spotlights, German Bau format kitchen and AEG, Miele appliances and Liebherr fridge, Dekton countertop and backsplash, new European customized design doors and removal of stucco ceiling completed. Two full size bedrooms and a split floor plan makes for an optimal layout. This boutique low rise building offers a generous amount of Visitor Parking, a Guest Suite available for residents to rent, Gym, Party Room, Library and Steam Sauna. The Yonge/Eglinton area is the ultimate neighborhood for convenience and lifestyle with a host of shops and amenities one block away. Parks, playgrounds and top schools makes this area vibrant and versatile for people of all ages. Gardeners, Entertaining and Pet Owners will delight in this unique condo offering- pls see the floor plan! With the Eglinton LRT launching soon and the Subway just 2 minutes away, mobility is seamless! Amazing building amenities feature: sauna, library, and media room, exercise room and gym, guest suites, party room and visitor parking. (id:26049)
13 Venue Road
Brampton, Ontario
Located in a Prestigious Community "The Values of Humber" This immaculate 5 bedroom house features a stone and brick elevation, no sidewalk and double door entry to a very large open concept foyer, large Dining room and living room combined, main floor family room with gas fireplace open concept to kitchen and breakfast area with a walk out to poured cement patio, main floor Den can be used as a 6th bedroom, 9' ceilings on main floor, upgraded quartz counter top in kitchen with glass tiles backsplash, primary bath with his and her closet and quartz counter tops, upgraded light fixtures in Kitchen, dining room and 2 in hallway and pot lights in family room and dining room, upgraded 18x18 ceramic tiles on main floor, air exchanger, central air, tool shed, fully fenced lot, walking distance to elementary school, transit and all other amenties. (id:26049)
99 Wainfleet Crescent
Vaughan, Ontario
Exceptional Luxury Living in the Prestigious Lindvest Community. Welcome to The Turnstone Model-a truly remarkable luxury residence perfectly situated on a quiet, sidewalk-free street in the sought-after Lindvest Community. Set on an expansive 60-foot lot, this beautifully upgraded home offers over 4,200 sq. ft. of refined above-grade living space, masterfully designed for both comfort and sophistication. Step inside to discover 5 generously sized bedrooms, each featuring its own ensuite bath and walk-in closet, along with a convenient upper-level laundry room. The main floor impresses with soaring 10-foot ceilings, elegant engineered hardwood flooring, custom pot lighting, and thoughtful design touches throughout. At the heart of the home is a chef-inspired kitchen, outfitted with commercial-grade appliances, a walk-in pantry, a second prep sink, extensive cabinetry, and Caesarstone countertops. A large center island anchors the space-ideal for culinary creations and family gatherings a like. The Primary Bedroom Wing is a luxurious retreat, complete with a cozy fireplace, an oversized walk-in closet, and a spa-like ensuite featuring a glass-enclosed shower and freestanding soaker tub. Each additional ensuite has been tastefully designed, delivering comfort and style for every family member. This sun-drenched home is the epitome of modern elegance and family-focused living, nestled in a growing, vibrant neighborhood. Don't miss the opportunity to make this exquisite property your forever home. (id:26049)
40 Whitefaulds Road
Vaughan, Ontario
Move in ready! Beautifully updated and meticulously maintained 3-Bed 3.5-Bath Detached Home in the desirable Maple neighbourhood. Not a Flip! Seller renovated for themselves: Open concept and carpet-free, the house was professionally renovated top to bottom in 2020/23 with high-quality materials and modern finishes throughout. Check out the Virtual Walk-Through! Great location: Walking distance to Maple High School, Maple Creek PS and Blessed Trinity. Close to Hwy 400, Maple Go and VMC subway for easy commute. Close to Cortellucci Vaughan Hospital, Wonderland, Reptilia, Community centers, Parks and all amenities. High efficiency Furnace (5Y), AC (5Y) and tankless water heater (2Y)- no rentals! Newer appliances. Attached garage +4 parking spaces on wide stamped-concrete driveway and fully fenced, professionally landscaped backyard with gas hookup. (id:26049)
25 Hashmi Place
Brampton, Ontario
Indulge in the epitome of modern luxury with this stunning 3-storey semi-detached home Located in The Heart of Brampton. This architectural masterpiece boasts an exceptional layout, Boasts Over 2300 sq. ft. With 4 Spacious Bedrooms & 4 Washrooms, combining elegance and functionality seamlessly. Immerse yourself in spacious living areas, bathed in natural light. The Property Features An Open-Concept Design, With Plenty of Natural Light, 9 Ft. Ceilings On 2nd & 3rd Floor, and Modern Finishes. The 2nd Floor Features a Large Living Room and Dining Area, Perfect For Entertaining Guest. The Kitchen Is Fully Equipped With Stainless Steel Appliances, Granite Countertops, and Plenty of Storage Space. Discover a harmonious blend of indoor and outdoor living, perfect for entertaining or relaxing. Don't Miss Out On This Incredible Home!! (id:26049)
12 Dashwood Crescent
Toronto, Ontario
AMAZING OPPORTUNITY! Fully detached Bungalow with 3 bedrooms, separated living and dining rooms, large eat-in Kitchen and hardwood floors on the main level. 1 bedroom Basement apartment with separate entrance, large living area and shared laundry. Detached garage at the rear of the property,long driveway can easily accommodate 3 or 4 vehicles. Nice sized backyard, this home perfect for growing families, downsizers or investors! Close to all amenities, schools, transit, parks and much more! (id:26049)
410 - 1 Rowntree Road
Toronto, Ontario
Rarely Available chestnut Model- 1240 Sq.ft. of Bright, Spacious Living! This beautifully maintained 2-bedroom, 2-bathroom unit features new broadloom throughout, and a welcoming foyer with mirrored wall and tile flooring. Enjoy two open balconies with walk-outs from both the solarium and master bedroom, offering serene views of greenery and the street. The fully renovated Kitchen boasts stainless steel appliances, and both bathrooms have been tastefully updated, including a private ensuite in the primary bedroom. Located on the ideal 4th floor, you can conveniently access the unit via elevator or stairs. This unit includes 5 appliances, 1 owned parking spot, and 1 owned Locker. Situated in a well-managed, well Kept building with 24-hr gated security and concierge, 2 elevators, and its own private children's park and scenic walking trail-perfect for families, couples, and seniors alike. Located in a quiet cul-de-sac, with no through traffic, yet close to everything: schools, plaza, Library, 24/7 Rabba, community centre, mall, York University & Humber College. Minutes to Finish LRT (under construction), and Highways 407, 27, 427, 401, and 400. Exceptional Value- Must see! (id:26049)
774 Eaglemount Crescent
Mississauga, Ontario
Stunning 3+3 Semi-Detached Bungalow In Erindale area, Fully Brick, Extra Large Lot (170 Deep). ENTIRE HOME HAS BEEN RENOVATED TOP TO BOTTOM. No carpet in entire home all laminate, Stainless steel appliances, Quartz counter top on the main floor, Freshly Painted, Roof approx 4 yrs old, All windows replaced 2024, Furnace approx 6 yrs old. Separate Entrance to Basement is ground level at front of house. Basement feels like your living on the main level, Lot's of light. Great potential for rental income. Fenced Back Yard is an entertainers delight, Close To The Best Schools, GO station, Transit, Parks. Hwy 401/403, & Shopping malls. Bring your fussiest client shows 10+++ (id:26049)
1106 - 50 Absolute Avenue
Mississauga, Ontario
Suite Area 965sqft + A Wrap-Around Balcony 295sqft W/ An Expansive And Encompassing View of The Cityscape Total 1,260sqft. The Suite Features One Of The Best Layout W/Literally Uninterrupted Open living Room Layout Without Structural Pillars in the Middle & Split Bedrooms, Uninterrupted & Designated Dining Area, 4 Separate W/O To Panoramic Balcony,Generous Sized Separate Den w/Balcony Door Can Be 3rd Bedrm(8.20*8.10FT) Or Home Office, & BRIGHT OPEN PLAN DESIGN WITH ZERO WASTE OF LIVING SPACE!. State of Art 30,000 Sqft Amenities Incl. 24/7 Concierge, Guest Suites, Gym, Indoor/Outdoor Pools, Media Room, Basketball/Squash/Racquet Court, Games Room, Spa, Rooftop Terrace, Party Room & More. Min To Public Transit & Highway Qew/403/401, & Go Station. (id:26049)
Suite 82 - 1036 Falgarwood Drive
Oakville, Ontario
Absolutely Stunning Spacious 3 Bedroom Condo Townhouse 1,367Sq.Ft located in the most desirable area of Falgarwood. Coveted ground floor unit with private terrace. True Pride Of Ownership Is Most Evident! Easy Access To All Amenities. Move in ready home! Prime Complex Location Across Visitor Parking. Close to public schools and GO station. Kitchen W/Updated Cabinets & Ss Appls. Sliding Drs W/Shutters(19). Powder Rm W/ Newer Vanity. Master W/ W/I Closet. Up Lvl Laundry W/Steam Front load W/D(18),2 Other Great Size Bedrms- W/I Closet In One & 4Pc W/Soaker. Underground Heated Parking. C/Vac(19)-Rare In This Complex. Carpet Free. Newer Flooring & Cellular Shades(19) Thru-Out. High Speed internet included in maintenance fees. (id:26049)
85 Williamson Drive
Brampton, Ontario
Welcome to a property that's more than just a house; it's a haven of comfort and style, perfectly situated in one of Fletcher's Meadow's most desirable neighborhoods. Let me introduce you to this remarkable 3+1 bedroom detached home. Nestled in a serene, tree-lined ravine lot, this property offers the ideal blend of privacy and accessibility. The wide driveway, capable of accommodating 4 vehicles, invites you to explore further into the property's exquisite features. The home's no-carpet policy is a boon for those seeking easy maintenance and a modern aesthetic. Freshly painted, this home is ready to make an exceptional first impression. Descend into the professionally finished, legal basement apartment, accessible through a private entrance. This flexible space is equipped with pot lights to ensure a lively and welcoming environment, making it perfect for additional family accommodation or leveraged as a rental opportunity. The legal basement apartment alone adds a significant layer of appeal for those looking to maximize their investment through rental income. In Fletcher's Meadow, you're close to recreation centers, major transit lines, and excellent schools, all while enjoying the tranquility of a well-established neighborhood.homes like this are in high demand, thanks to the neighborhood's reputation for being family-friendly and investor-savvy. Its meticulously maintained infrastructure and community spirit make it stand out as a sought-after location. (id:26049)
314 - 95 Attmar Drive
Brampton, Ontario
Beautiful 2 Bedroom Condo In The High Demand Brampton Area (Bordering To Vaughan) With 2 Underground Parking & A Locker Included. Nestled On The 3rd Floor, 2 Storey Unit. Open Layout With Laminate Floors. Living Area With Walkout Patio. Master Bedroom With Walk-In Closet & 3pc Ensuite. Modern Kitchen With Quartz Countertop. Walking Distance To The Bus Stop, Grocery Stores & Restaurants. Easy Access To Hwy 7, 427 & 407/ (id:26049)
313 - 95 Attmar Drive
Brampton, Ontario
Beautiful 2 Bedroom Condo In The High Demand Brampton Area (Bordering To Vaughan) With 2 Underground Parking & A Locker Included. Nestled On The 3rd Floor, 2 Storey Unit. Open Layout With Laminate Floors. Living Area With Walkout Patio. Master Bedroom With Walk-In Closet & 3pc Ensuite. Modern Kitchen With Quartz Countertop. Walking Distance To The Bus Stop, Grocery Stores & Restaurants. Easy Access To Hwy 7, 427 & 407/ (id:26049)
1603 Blanefield Road
Mississauga, Ontario
Welcome to this mid-century inspired 4-bedroom home on a rare 50 x 150 ft lot in prestigious Mineola East Just minutes from Lake Ontario and Toronto. Surrounded by mature trees and lush greenery, the private backyard is an entertainers dream, featuring a 12x6 ft heated above-ground spa (2023), a brand-new multi-tiered deck (2022), a stone patio with fire pit, and a one-of-a-kind artist-decorated shed. Inside, the home offers a functional layout with three upstairs bedrooms, a renovated 3pc bath (2022), and a main floor bedroom currently used as an office/lounge. The finished basement adds versatility with a rec room/kids' zone or potential in-law/nanny suite, a 3pc bath, laundry, and ample storage. Enjoy standout curb appeal with a modern front porch and custom-built statement door, plus parking for up to 5 vehicles. Location-wise, you're minutes to QEW/403/401/427, and less than 5 minutes to Port Credit and Long Branch GO. Walk to the newly renovated Carmen Corbasson Community Centre, top-rated schools including Cawthra Park School of the Arts, Cawthra Woods trails, and beautiful local parks. Lake Ontario, waterfront trails, and vibrant Port Credit are just a short drive away. With its expansive lot, this property also offers potential for an addition, garden suite, or pool. Recent upgrades include the kitchen and tile flooring (2018), roof insulation (2022), front stoop (2022), and more making this a truly move-in-ready retreat in one of Mississauga's most sought-after neighborhoods. (id:26049)
1401 - 250 Webb Drive
Mississauga, Ontario
Enjoy breathtaking panoramic south views of the city skyline from this beautifully condo at 250 Webb Dr, Suite 1401 in the heart of Mississauga!. This spacious unit features a functional layout with 2 bedrooms, 2bathrooms.Located in a quiet, well-maintained building known for its exceptional amenities: indoor pool, gym, tennis court, rec centre, guest suites, and 24-hour security. Just steps from Square One, Celebration Square, City Hall, library, YMCA, restaurants, schools, and transit. Easy access to Hwy 403, 401 & QEW perfect for commuters. A fantastic opportunity to live in one of Mississauga's most desirable communities! (id:26049)
173 Sunny Meadow Boulevard
Brampton, Ontario
Beautiful: 4 Bedroom Detached Home With W/Out Basement: Double Garage: Hardwood On Main Floor: Family Size Kitchen With Quartz Counter Top: Breakfast Area, Walk Out To Deck: Solid Oak Staircase: Master Bedroom 5 Pc. Ensuite, W/I Closet: Large Windows Allow For Plenty Of Natural Light, Creating A Bright And Welcoming Atmosphere Throughout The Space. Close To School, Park, Plaza, Transit, Hospital: The Neighborhood Also Offers Nearby Walking Trails And Green Spaces, Perfect For Outdoor Activities And Relaxation. (id:26049)
14 Midden Crescent
Toronto, Ontario
Move-Up & Investors Buyers - This One Is For You! Offers Anytime. It's Substantially Upgraded In The Last Few Years: New Flooring on Main Floor (2025), Roof (2017), Furnace (2015), AC (2016), Attic Insulation (2024), Kitchen (2018), Main Floor Bath (2023), Main Floor 2-Pc Washroom (2016), Basement Bathroom (2016), Fridge (2015), Covered Porch In Backyard (2024)... All This Gives This Home A Solid Start With Recent Maintenance & Upgrades to Erase Your Worries Upon Move-In. Bright And Very Spacious 3-Bdrm Basement Apartment Offers Incredible Income Potential (Min. $2,200/Month to Help You Pay Approximately $415,000 Of Your Mortgage Monthly). A Quiet (Backs Onto A Park), Family Oriented & Hard-to-Beat Location Makes This Home A Winner! Close to Schools (10-15 Min Walking Distance), One Bus to Kipling Station (22 Minutes), Steps to Local Parks, & Close to Major Retail, Dining, Grocery Stores, & All Your Necessary Conveniences. Visit With Confidence. (id:26049)
4665 Pemmican Trail
Mississauga, Ontario
Totally Renovated Home Ready To Move In And Enjoy! Prime Mississauga Location In Highly Desired Neighbourhood. Great Curb Appeal. Cozy 3 Bd In Family Friendly Neighbourhood With W/O To Private Backyard And Above Ground Pool With Gazebo. Finished Basement With Gas Fireplace. Upgraded Kitchen, Bathrooms, Flooring, Potlights, Baseboards, Front Door And Garage Door. Close To Major Highways, 403, 401, Schools, Shopping, Park Square One (id:26049)
2403 - 3900 Confederation Parkway
Mississauga, Ontario
Experience modern living in this stylish and versatile 2 Bedroom + Flex, 2 Bathroom suite located in the award-winning M City 1 residence. The spacious flex room can easily serve as a third bedroom, offering added functionality. A bright, open-concept living area extends to a large balcony with stunning views of Lake Ontario. The primary bedroom features a generous walk-in closet and a private 3-piece ensuite. Enjoy access to exceptional amenities, including a cutting-edge fitness centre, outdoor pool, party rooms, indoor/outdoor kids' play areas, saunas, a sports bar, rooftop terrace with BBQ and dining spaces, and more. Ideally situated in the heart of Mississauga just steps from Square One, top dining, entertainment, and public transit. Conveniently close to Sheridan College, UTM, and major highways. Includes one parking space. Parking maintenance fees are covered in the maintenance fee. Don't miss this incredible opportunity to call this luxury suite your new home! **EXTRAS** Maintenance Fee and Measurements to Be Verified By Buyer/Buyer Agent Offers welcome anytime. Please send them to [email protected] (id:26049)
313 - 165 Canon Jackson Drive
Toronto, Ontario
Welcome To This Stunning 2-Bedroom, 2-Bathroom Suite With Parking, Located In The Newly Completed Keelesdale Community Built By Daniels. Designed For Modern Urban Living, This Spacious And Sunlit Suite Offers Comfort, Style, And Convenience All In One. Situated Near Keele And Eglinton, You're Just A 6-Minute Walk To The Upcoming Eglinton LRT, Making Commuting Around The City Fast And Easy. Surrounded By Lush Green Space, You Can Enjoy Direct Access To Beautiful Walking And Cycling Trails, Plus A Newly Developed City Park Right At Your Doorstep Perfect For Relaxation, Recreation, And Connection With Nature. The Vibrant Community Features A Dedicated Two-Storey Amenity Building Offering Everything You Need To Live, Work, And Play. Enjoy Access To A Fully Equipped Fitness Centre, Co-Working Spaces Ideal For Professionals Or Students, A Stylish Party Room For Hosting Events, A Convenient Pet Wash Station, Outdoor BBQ Areas For Entertaining, And Even Community Gardening Plots. It S An Urban Oasis With The Feel Of A Private Retreat. Daily Errands Are Effortless With Major Retailers Like Walmart And Metro Just Minutes Away, Along With Medical Clinics, All Major Banks, Coffee Shops, And Local Dining Options. Whether You're A First-Time Buyer, Downsizer, Or Investor, This Home Offers Incredible Value In One Of Toronto S Fastest-Growing Transit-Connected Neighborhoods. Discover A Lifestyle That Balances City Convenience With Community Warmth At Daniels Keelesdale. (id:26049)
85 - 248 John Garland Boulevard
Toronto, Ontario
Perfect location for First Time Buyers and Investors! Great Location! Spacious 3 Bdrms + 2washrooms. Large Living room w/Cathedral Ceiling, Private Front yard, Finish Basement. NewRoof. Walking distance to all Amenities and Steps to Bus Stops, 10 Minutes to Airport. closeto hospital (id:26049)
133 Saddletree Trail
Brampton, Ontario
Great Corner Lot. Semi-Detached Home in a very sought after location in Brampton. Walking distance to schools, supermarket + transportation. Very Bright Home, South Facing, Sunshine all day though! Home has an open-concept layout. Walk Out to a covered deck , very nice for relaying. The master bedroom is quite large with a semi-ensuite. bathroom was renovated. The other two bedrooms are very spacious. It also comes with a finished basement. Presently rented. Tenants will be vacating it at the end of July. Very great home if you are looking for affordability with basement income. Dont hesitate to show. Thanks for co-operating. Allow two hours for showing as elderly owner lives there, be Patient. thanks. Home shows very well. (id:26049)
5 Sprucewood Road S
Brampton, Ontario
Bright & Spacious 3+1 Bedroom FREEHOLD townhouse, Featuring 9' ceilings, no sidewalk (fits 3- car parking), and no carpet throughout, this modern home offers total 4 bedrooms and 3 bathrooms, with an open-concept second floor boasting a stylish kitchen with granite countertops, stainless steel appliances, spacious breakfast area, perfect for family meals or entertaining. Enjoy tasteful finishes, oak staircases. Unfinished Basement, Located in the highly desirable Heart Lake East community, close to Heart Lake Conservation Park, Hwy 410, Trinity Commons, Brampton Civic Hospital, top schools, parks, and trails, this home is ideal for families or investors. Live, rent, or invest. (id:26049)
30 Haliburton Avenue
Toronto, Ontario
Welcome to 30 Haliburton Ave. This Beautiful Custom Built Home is Situated in a Secluded Pocket Within the Catchment of Top Ranked Rosethorn Junior Public School (French Immersion/English Option) & St. Gregorys Catholic School. Boasting 3,115 Sq Ft of Above Grade Living Space + a Fully Finished Basement with a 2nd Kitchen Rough in and a Separate Walkout Staircase to a Side Entrance. This home is loaded with upgrades: 9 Ft Main Floor Ceilings, 8 Ft Ceilings in Basement and 2nd Floors, Upgraded Baseboards, Pot Lights, Solid Maple Eat-in Kitchen, California Shutters, Hunter Douglas Motorized Shades, Automated Lighting, 9 Car Interlock Driveway with No Sidewalk, Custom Large Storage Shed, Mezzanine Storage in Garage, Recently Replaced Triple Pane Fibreglass Energy Efficient Windows and Exterior Entry Doors and Garage Door, Irrigation System, Automatic Natural Gas Backup Generator (Powers Entire Home). Take a Walk Through Echo Valley Trail and come Home to Your Private Backyard to Enjoy a Cool Lemonade on Your Maintenance Free Large Composite Deck with Motorized Awning While Enjoying the Afternoon Backyard Sun Helping Your Vegetable Garden Flourish Behind the Backyard. (id:26049)
973 Applecroft Circle
Mississauga, Ontario
Gorgeous 5+2 bedrooms and 4 washrooms in the heart of Mississauga in East Credit area, 2 bedroom Basement has a separate entrance with potential of income. Close to Highways 401, 403, Square One Mall, Heartland, Schools, Golf club, Recreation area and Transit. 3 parkings on the drive way and 2 inside garage, total 5 parking spaces. All 5 bedrooms on the 2nd floor with hardwood flooring, master has 4piece ensuite and one common bathroom which is upgraded. Carpet free home. (id:26049)
7615 Netherwood Road
Mississauga, Ontario
Prime Corner Lot with Excellent Investment Potential! This versatile property features two separate dwelling units, each with its own entrance, kitchen, living space, and bathroom, making it ideal for rental income or multi-family living. The main floor offers spacious living with 6 bedrooms, while the finished basement includes an additional bedroom and a large living area perfect for families or future expansion. The property boasts ample parking with a driveway and backyard space, and is conveniently located near amenities, bus stops, and schools.. A fantastic opportunity for investors, homeowners, or those looking to build a custom home on this desirable corner lot. (id:26049)
1540 Labine Point
Milton, Ontario
Absolutely Stunning Modern Style, Less Than One Year Free Hold Home, Spent $$$ On UpgradesSuch As: Upgraded Flooring Throughout The House, Upgraded Corner Cabinets And Added MicrowaveStand In Upper Cabinets, Added Large Electric Fireplace, Added Backsplash, Upgraded QuartzCountertops In Kitchen, Matching Oak Staircase. Other Features Include 9 Foot Ceiling On TheMain Floor, Large Windows Through Out The House, Zebra Shades For Windows Through Out TheHouse, Garage Door Opener With Remotes, Stainless Steel Appliances. Situated Just A 5-MinuteDrive From All Essential Amenities, 16 Mile Creek Trails Are Within Walking Distance,Providing A Perfect Escape Into Nature For Leisurely Walks And Outdoor Activities. (id:26049)
1085 Foxglove Place
Mississauga, Ontario
Welcome to this exceptional 3-bedroom, 2.5-bath semi-detached home, nestled on a quiet,family-friendly street in the heart of East Credit, Mississauga. Proudly owned by the samefamily for 25 years. Thoughtfully updated and beautifully maintained, this residenceseamlessly blends modern upgrades with timeless charm offering the perfect balance ofcomfort, style, and convenience. Step into a sun-filled open-concept main floor, where naturallight pours through large windows, highlighting elegant finishes and a warm, invitingatmosphere. The stylish kitchen flows effortlessly into the living and dining areas, creatinga functional and open space ideal for both everyday living and entertaining. From the livingarea, walk out to a spacious deck and private backyard the perfect setting for summer BBQs,morning coffee, or relaxing with friends. Enjoy the convenience of main floor laundry withgarage access, adding everyday functionality without compromising style. Upstairs, youll findthree generously sized bedrooms, including a peaceful primary retreat complete with a privateensuite. The finished basement provides versatile space for a cozy family room, home office,gym, or guest suite. With parking for up to 5 vehicles, this home offers rare convenience in ahighly sought-after area. Ideally located close to schools, beautiful parks, shopping, dining,and major highways, this is a rare opportunity to own a truly move-in-ready home in one ofMississaugas most desirable communities. (id:26049)
30 Pennycross Crescent
Brampton, Ontario
Rare Find! Spacious End-Unit Freehold Townhouse with Legal 2-Bedroom Basement Apartment. Welcome to this beautifully upgraded end-unit freehold townhouse offering exceptional space, income potential, and modern design in a prime location. With 4 spacious bedrooms upstairs and a fully legal 2-bedroom basement suite, this is the perfect home for large families, savvy investors, or those seeking a mortgage helper! Enjoy the feel of a semi-detached with only one shared wall and abundant natural light from the extra windows unique to end units. The main level features a bright, open-concept layout with a chefs kitchen, stainless steel appliances, elegant finishes, and a walkout to a private backyard perfect for entertaining or relaxing. Upstairs, you'll find 4 generously sized bedrooms, including a luxurious primary suite with a walk-in closet and ensuite. The legal basement apartment offers a separate entrance, full kitchen, 2 bedrooms, and potential for rental income or multi-generational living. (id:26049)
90 Main Street N
Milton, Ontario
Mix-Use property zoned C-4 Hamlet Commercial allows multiple residential & commercial uses. Currently 3 separate units. Basement apartment, Main floor has 3 bedrooms with kitchen & bath. 2nd floor comes with open concept kitchen bedroom, living area walkout to terrace. Circular driveway, stone barn with 2 car garage with extra storage on 2nd floor, fully fenced, ample of parking space, backup generator. Drilled well and septic, 200amp power supply. Ample of opportunities when it comes to zoning allowance and can be great income potential property. vacant possession will be provided. (id:26049)
3490 Vernon Powell Drive
Oakville, Ontario
Stunning Executive Townhome Loaded with Designer Upgrades! Welcome to this Beautifully Upgraded 3+1 bedroom, 4-bathroom, 2-storey townhome built by Mattamy Homes. This modern, open-concept layout is designed for both luxury and comfort.The chef-inspired kitchen features premium KitchenAid stainless steel appliances, a gas range, custom backsplash, and a spacious two-tone center island perfect for entertaining. Walk out to your private deck from the kitchen and enjoy seamless indoor-outdoor living. The adjoining great room boasts 9-foot ceilings, pot lights, and a cozy gas fireplace.Upstairs, the large primary suite offers a spa-like 4-piece ensuite with a free-standing tub and upgraded tile. Each bedroom includes custom closet organizers for maximum storage and convenience, and the second-floor laundry adds everyday ease.The professionally finished basement is an entertainers dream with a fully permitted walk-out to the rear yard, custom built-in bar/kitchenette, pot lights, an electric fireplace, and a Murphy bed ideal for guests or a multi-use rec room.Step outside to a private backyard oasis, complete with professional landscaping, custom lighting, and interlocking. Parking is a breeze with a double-car interlocked driveway. Additional upgrades include exterior pot lights and premium window coverings throughout.This is true pride of ownership. New High School, Park, Pond, Elementary School & Child Care Centre Being Built Within Walking Distance. Steps to Hwys, Grocery & Restaurants. (id:26049)
27 Woodsend Run
Brampton, Ontario
Welcome to 27 Woodsend Run, the fully updated and well-maintained 3 bed/3 bath double-car garage townhouse, Offering Living And Dining Com/B, separate Family room, family-size kitchen With Eat-In area, Oak Staircase, Primary bedroom comes with 4Pc-Ensuite and offering His/her Closets, two other good-sized bedrooms. All 3 Bathrooms Updated (2025), New Zebra Blinds(2025), Pot Lights(2024), New Doors, hardware and trim(2025), Fresh Paint, New switches and Plugs(2025), Enclosed Porch, SS Appliances, Updated Kitchen with Quartz Countertop & undermounted Double sink, Garage door and Auto Opener Changed, Front door, Windows and Patio door changed, New Vinyl flooring bedrooms(2024), Carpet free Home, perfect for first-time buyers looking for a quiet and child-safe neighborhood, located in the desirable Border of Mississauga/Brampton, this location offers easy and quick access to Hwy 407, Steps Away From School, College, Public Transit, Community center, Shopping/Grocery, Park And A Place Of Worship. Won't last Long, don't miss this Opportunity...... (id:26049)
202 - 50 Absolute Avenue
Mississauga, Ontario
BRIGHT 2 BEDROOM PLUS DEN SUITE IN AWARD WINN ABSOLUTE WORLD TOWERS. 997 SQUARE FEET PLUS 270 SQUARE FOOT WRAP AROUND BALCONY. FLOOR TO CEILING WINDOWS WITH UPSCALE DOUBLE BLINDS, GOURMET KITCHEN WITH GRANITE COUNTERS, STAINLESS STEEL APPLIANCES. STEPS TO SQUARE ONE, TRANSIT AT THE DOOR, RESTAURANTS, HIGHWAYS AND MUCH MORE. LOUNGE, PARTY ROOM AD BOARDROOM ON 48th FLOOR ARE BREATHTAKING! MAGNIFICENT VIEWS. 30,000 SQUARE FOOT RECRETION CENTRE WITH INDOOR AND OUTDOOR POOLS, SQUASH COURTS, CARDIO, WEIGHT ROOMS, THEATRE, SAUNA STEAM ROOMS SUN DECK AND BARBEQUES. (id:26049)
345 Silverstone Drive
Toronto, Ontario
Location Location and Location, Absolutely Stunning & Fully Renovated 4+1 Bedroom, 4 Bathroom Home! This Beauty Hom Features a Finished Basement with a Separate Entrance Perfect for In-Law Suite or Rental Income. Enjoy the Convenience of an Oversized Driveway with Parking for Up to 8 Cars! Bright & Spacious Layout with Modern Finishes Throughout. No Carpet In The House. Just a 2-Minute Walk to School and TTC, 4 Minutes to HWY 407, 7 Minutes to Humber College. 5 Minutes to Hospital. 10 Minutes to Airport. Very Good Connectivity to Downtown, Close to all HWYs, Close to All Amenities Shopping, Parks, Restaurants & More! Don't Miss This Incredible Opportunity! (id:26049)
39 - 26 Clermiston Crescent W
Brampton, Ontario
Treat Yourself to this 2 Bedroom+ Large Den, Sun Filled, 1898 Sqft, Detached Home with inside Access to 2 Car Garage & Stunning Contemporary Finishes. 17' Ceiling Entryway which leads into this beautiful home with a massive unfinished Basement awaiting your personal touch. A custom Designed kitchen with huge island 7 two years new Appliances open to a Living area with Soaring Cathedral Ceilings and B/I Gas fireplace. A spacious Main Floor Primary Bedroom with W/I Closet 7 Ensuite. A sitting/Family Room, 2nd Bedroom & Bath with Tub is upstairs ready to welcome you. A Huge Front Porch & Back Patio for BBQ,s await your enjoyment. Located in the Exclusive &Gated, Master Planned Community of Rosedale Village. With a low Maintenance Fee, Residents can enjoy worry free, resort Style Living with Lawn and Snow Care, Access to a Club House W/Indoor Pool, Exercise Room, Tennis and Pickle Ball Courts, Auditorium, Sauna Fantastic Lounge, A private 9 Hole Golf Course and So much more. (id:26049)
19 Charleston Road
Toronto, Ontario
Welcome to 19 Charleston Rd, a beautiful four-bedroom, four-bathroom two-storey home that offers the perfect blend of space, comfort, and functionality for modern living. Freshly painted throughout, the home feels bright, warm, and inviting. The main floor features a cozy gas fireplace in the living room, with a walkout to a private backyard deck perfect for seamless indoor-outdoor entertaining. A charming wood-burning fireplace adds warmth and character to the dining room. Upstairs, you'll find four generously sized bedrooms, including a comfortable primary suite with a 3-piece ensuite bathroom. The spacious finished basement features a large rec room, convenient laundry area, and an additional bathroom ideal for family living. Well landscaped with vibrant perennials including daylilies, peonies, and coneflowers, the garden showcases a stunning array of trees and shrubs: flowering dogwood, pink Quanza cherry blossom, Korean lilac, Japanese maple, dwarf Alberta spruces, spirea, and a 14-ft cedar hedge that frames the private deck. Enjoy the peace of a quiet, family-friendly street just a 6-minute walk to Kipling subway station, close to top golf courses and great schools nearby. Book your showing today a must see! (id:26049)
69 Haynes Avenue
Toronto, Ontario
Great Location! This stunning 5-bedroom, 7-bath home boasts 2 kitchens and an exceptional layout. The main floor features a walk-out to the backyard, perfect for outdoor living and entertaining. Additionally, the finished basement offers a private entrance along with a full kitchen, making it an ideal space for guests or extended family. Conveniently located just a short distance to York University, TTC, supermarkets, restaurants, and much more, this property offers both comfort and accessibility in one impressive package. Don't miss out on this exceptional opportunity! (id:26049)
668 Jane Street
Toronto, Ontario
A fantastic investment opportunity or multi-family home in the heart of Toronto's vibrant west end. Rare & unique property that offers 2 kitchens, 3 bathrooms and a large detached garage. Versatile property and is perfect for multi-generational living with an incredible potential for investors or renovators looking to generate an excellent rental income stream. Minutes to Bloor West Village, The Junction, The Stockyards Mall, TTC, Jane Station, schools, parks, golf, shopping, restaurants, etc. Zoned for residential multiple (RM). Please refer to City of Toronto for full list of permitted uses. (id:26049)
20 Boltonview Crescent
Caledon, Ontario
Welcome Home to 20 Boltonview Cres! This beautiful 4+1 BdRm/4 Washroom Family Home is sure to impress with sun filled rooms beaming through the large windows, high end finishes throughout & more! Located in a desired sought after Bolton West quiet community this home is perfectly situated on a premium corner lot, offering 68.17 ft frontage. As you approach this home you are immediately greeted by the welcoming curb appeal, extended driveway and covered front porch leading to the double door front entrance. The Main Lvl of this home boasts formal principle rooms; Living Rm overlooking the Dining Rm, both rooms the perfect space for entertaining guests & hosting dinner parties. Conveniently adjacent to the Dinning Rm you will find the home chef dream family style eat-in Kitchen with large centre island, granite counter tops & Breakfast Area overlooking the cozy Family Rm. Enjoy meals gathered around the Breakfast Area or take your meal outdoors & relax & enjoy the fresh air in your very own private Yard oasis. The Yard features a spectacular covered Deck with Pergola, the perfect space to fire up the gas grill & entertain friends & family & relax. This Level also offers a 2-piece Guest Washroom & access to the Heated Garage. Ascend to the 2nd Lvl of this home & retreat to the Primary BdRm with spa like 4-piece Ensuite & Walk-In closet, the spacious 2nd BdRm in this home features a double door entry & a vaulted ceiling with large arched windows, this lvl offers a total of 4 BdRms & a 4-piece Main Washroom. Additionally 20 Boltonview Cres boasts a finished apartment style Lower Lvl, a space with great potential for the growing family, multi-generation family, or nanny suite. This Lvl offers a 5th Bdrm, open concept Living Room, Dining Area, Rough-In Kitchen, a Recreation Room, 4-piece Washroom, Cold Room, & Storage Space! You do not want to miss the opportunity to call this house, HOME! Just minutes from downtown Bolton, near Schools, Parks & all Amenities. (id:26049)
2101 Silwell Court
Burlington, Ontario
Amazing 2-storey, renovated top to bottom, inside & out. Located on a pie-shaped lot in the desirable Tyandaga community. This home sits on a Quiet friendly court with sunny south exposure which is perfect for the in-ground pool. The walk out basement and side walkout from the kitchen make it a perfect yard for entertaining. Open concept kitchen & living/dining. Over $100,000 in upgrades in recent years - Updates include; hardwood flooring, crown moldings, pot lighting, & California shutters, new powder room(2022), Stunning Kitchen 2022, new basement incl. 3 pc bath(2024), newer siding(2021) and windows, Deck(2020), front porch entrance cement porch(2024), Shingles(2021),Salt-water Pool, Liner(2017)and Pool Heater(2023), furnace & a/c(2016). Super family home. RSA (id:26049)
34 Charrington Crescent
Toronto, Ontario
Location! Location! Location! Beautiful and well maintained 3 +2 Bedroom Semi-Detached Bungalow in Prime Area. Beautiful Kitchen, Spacious Bedrooms and Practical Layout. Finished basement has a separate entrance and includes 2 bedrooms ideal for rental income or in-law suite. Close to all amenities, walking distance to TTC, Close to schools, park and many more. A Must See Home! *** Please see virtual tour**** Public Open House on Saturday and Sunday April 5th and 6th from 2:00pm to 4:00pm (id:26049)
156 Royal York Road
Toronto, Ontario
Fantastic investment opportunity! Currently set up as three completely renovated apartments. Great house extensively renovated in 2012-13. Perfect turn key investment with all three apartments currently rented on a month to month basis. Located in the heart of Mimico, steps to transit and the GO line. Just a short stroll to the lake and Mimico village. Great for first time home buyers with a double income to help pay the mortgage. Large private backyard, and parking for up to three cars. Take advantage of an early spring market. Get in now before prices start to rise while still taking full advantage of the new mortgage rules and lower rates. **EXTRAS** 3 Fridges, 3 stoves, 2 built-in microwave range hoods, 1 built-in dishwasher, 1 range exhaust fan, coin washer, coin dryer, dual zone furnace, tankless hot water heater, lawn mower, inter-connected smoke alarms between apartments (id:26049)
65 - 3525 Brandon Gate Drive
Mississauga, Ontario
Welcome to this beautifully renovated 4+1 bedroom, 3-bathroom townhouse! This home features a sleek, modern kitchen with stainless steel appliances and elegant, carpet-free laminate flooring throughout, offering both style and practicality. Enjoy the convenience of updated kitchens and bathrooms, along with main-level laundry for everyday ease. The open-concept living and dining area seamlessly extends to a private, fully fenced backyard perfect for quiet relaxation or entertaining. A fully finished basement adds versatility with an additional bedroom, ideal for guests, a home office, or extra living space. Ideally located near top-rated schools, parks, transit, shopping, and just minutes from Highway 427, this home offers the perfect blend of modern living and convenience. (id:26049)
62 Ash Crescent
Toronto, Ontario
Brand new custom built home with tarion warranty in prime south etobicoke, south of lakeshore. Custom home features limestone & brick exterior. Granite countertops & backsplash W/High-end B/I Fisher paykel appliances. Open concept kitchen/family rm 12 ft ceilings walk out to large deck, floating open-riser staircase, skylight, primary bedroom with tall tray ceilings, luxury ensuite bath. 2 additional spacious bedrooms in upper level. lower level has a laundry rm 3 pc bath and finshed rec room W/ W/O to secluded backyard oasis. over 3000 sq ft of finished luxury living space. close to all amenities, step TTC, long branch Go station, the lake & shops/cafes/restos on lakeshore.parks and marie curtis beach. a must see!!! (id:26049)
52 Judy Sgro Avenue
Toronto, Ontario
Beautiful 3 Bedroom Newly Painted Modern Freehold Townhouse Located In A Highly Demand Area, Great For Investors & First Time Buyers. Very Bright & spacious House With 2 Entrances From Front & Back. Good size Office On Ground Level With Access To Garage and large picture window. Oak Staircase hardwood floor in Living and Main area, Great Room W/O To Large Balcony, Beautiful Kitchen Combined With Breakfast Area. Master Bedroom With 4Pc Washroom, Two Other Good Size Bedrooms with window and closet. 2 parking spaces. Close to Bus stop. (id:26049)
382 Rannie Road
Newmarket, Ontario
Looking for more space, privacy, and a move-in ready home in a great location? This townhouse checks all the boxes. At 1,734 sq ft, this beautifully maintained carpet-free, all-brick townhouse is larger than most in the neighbourhood giving you the room you need to live, work, and relax in comfort. Sitting on a deep 22 x 120 ft lot, it backs onto a peaceful walking path, offering that extra bit of privacy and outdoor space buyers are always looking for. Inside, you'll love the bright, open layout and oversized rooms. The primary suite is a standout - spacious enough for a king bed and more, with a walk-in closet and a private ensuite featuring a soaker tub and separate shower. The other bedrooms are also generously sized, perfect for kids, guests, or a home office. Location matters, and this home is just minutes from shopping, the community sports centre, and public transit plus only a 12-minute drive to Hwy 404, making your commute easy and convenient. If you've been waiting for a freehold townhome with extra space, privacy, and all the right features this is the one! (id:26049)
25 Skylark Drive
Vaughan, Ontario
This Stunningly Renovated Property, Complete With Modern Amenities, Is Ready To Move Into. Situated In The Prestigious Vellore Village Neighborhood, It Offers A Tranquil And Family-Friendly Atmosphere. The Property Boasts Exceptional Curb Appeal, Featuring Professionally Landscaped Gardens, A Long Driveway Without A Sidewalk, An Upgraded Garage Door, A Front Door, Black Windows, And Exterior Pot Lights. The Open Concept Layout Provides A Bright And Airy Ambiance, Designed To Offer Comfort, Functionality, And Effortless Flow. The Gorgeous Sun-Filled Hardwood Floors And Cozy Gas Fireplace Contribute To The Propertys Charming Ambiance. An Ideal Retreat For Relaxation And Entertainment The Gourmet Kitchen Is Equally Impressive, Equipped With Stainless Steel Appliances, Granite Countertops And Backsplash, Double Sink, Pantry, Pot Lights, And A Walkout To The Sundeck. The Master Retreat Features A His & Hers Closet And A Renovated Four-Piece Ensuite Bathroom On The Second Floor, Providing Ample Space For The Entire Family. Enjoy Ultimate Privacy With A Fully Fenced Backyard, Ideal For Hosting Family Barbecues, Outdoor Entertaining, Or Simply Unwinding. Conveniently Located Near All Amenities, Including Top-Rated Schools, Parks, Grocery Stores, Shops, Restaurants, And Hospitals, This Home Is Just Five Minutes From Highway 400, Canadas Wonderland, And Vaughan Mills Mall. Add This Exquisite Home To Your Must-See List! (id:26049)

