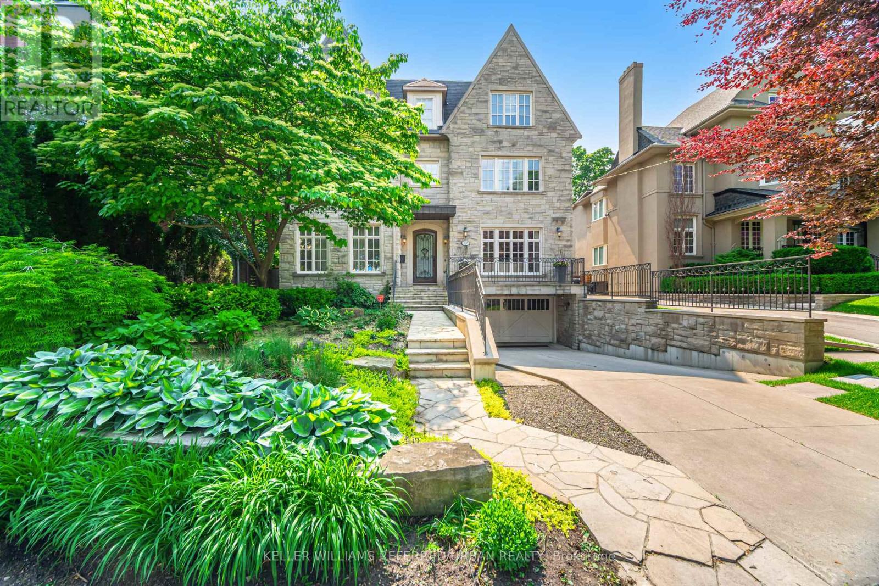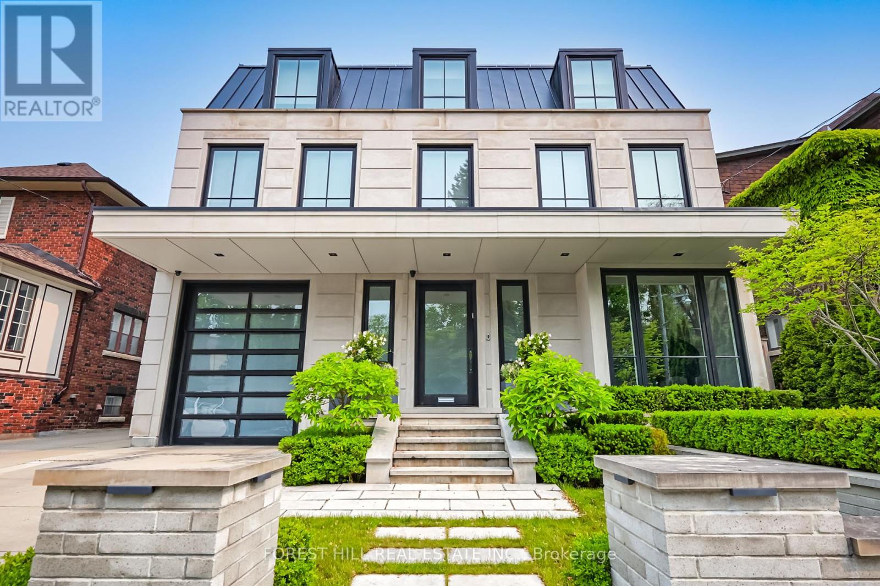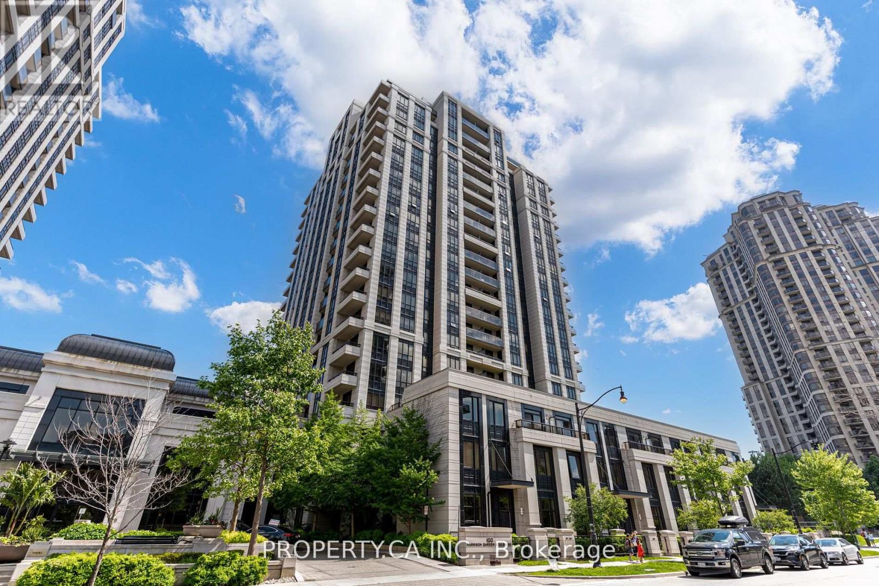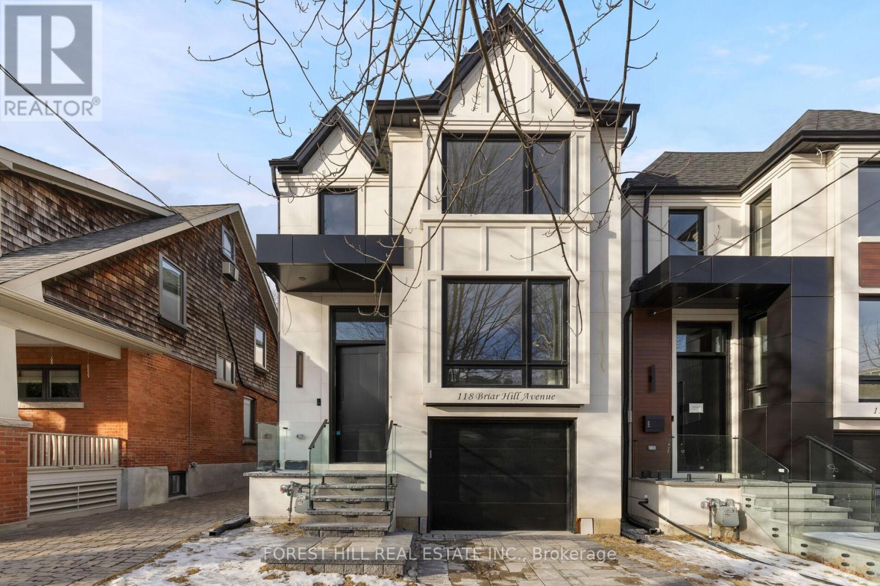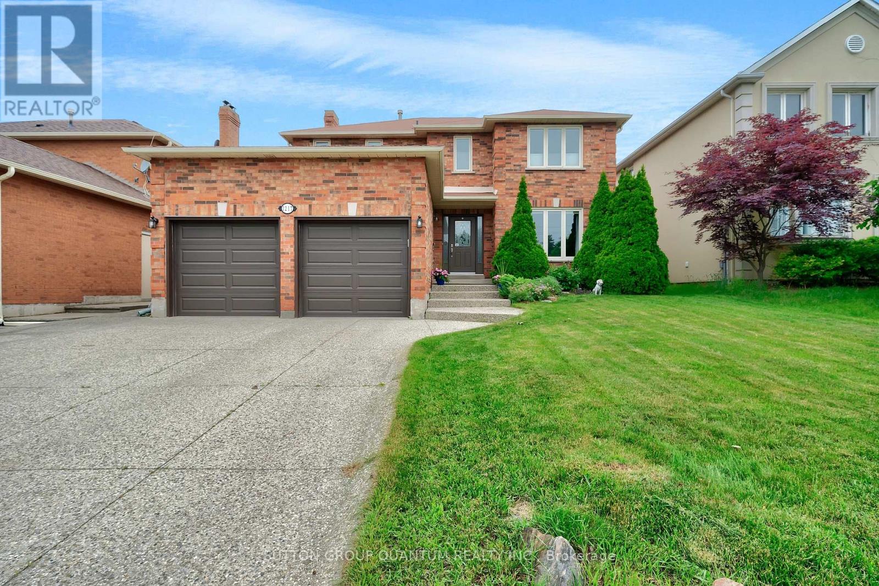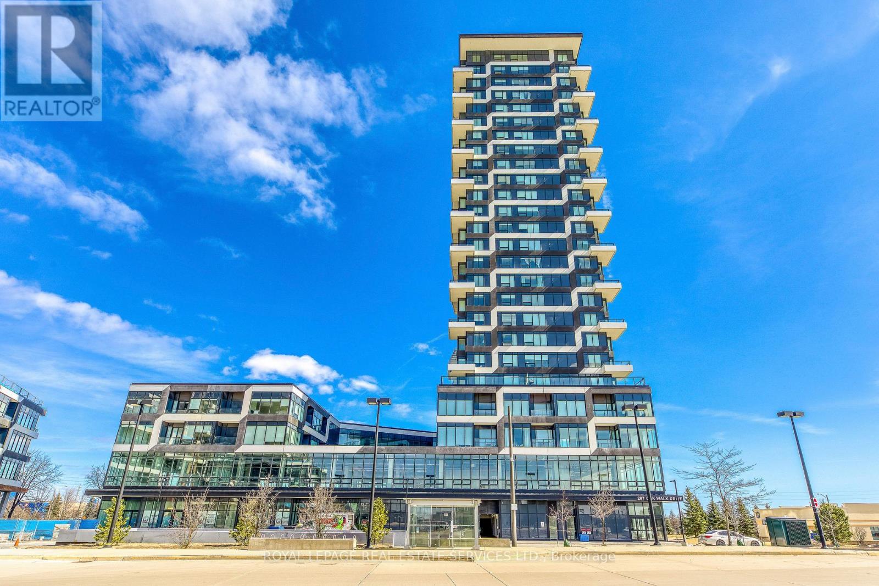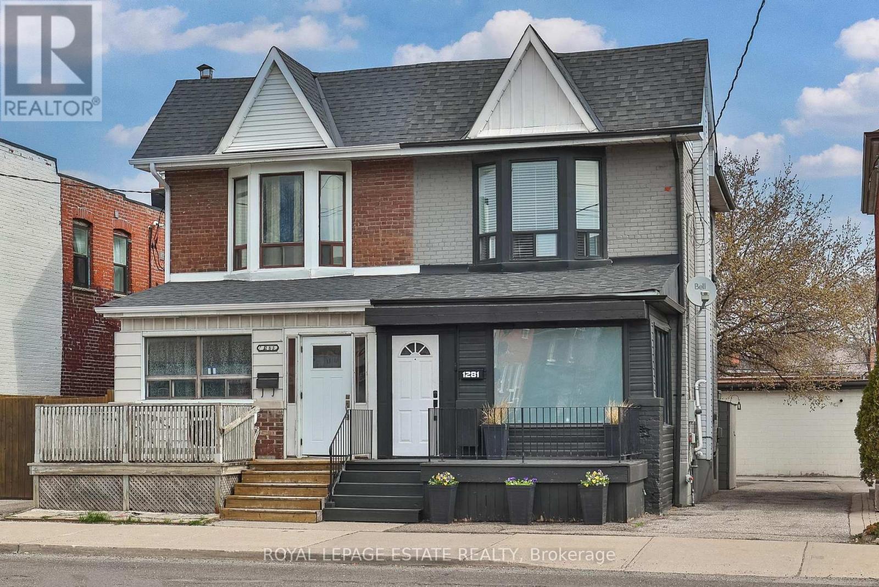1606 - 50 Wellesley Street E
Toronto, Ontario
Luxury Condo With 743 Sqft Spacious Unit Offers Split Bedroom, 9" Ceiling, East Facing Clean View, Floor To Ceiling Windows Allows Abundance Sunlight, W/ Designer Open Concept Kitchen & Quartz Counter, Stainless Steel Kitchen Appliances, Laminate Floor, Large Balcony W/A Beautiful View Facing Park. Perfectly situated just steps from Wellesley Subway, the University of Toronto, Queens Park, this home places you in the heart of Torontos vibrant downtown core. (id:26049)
609 - 33 Helendale Avenue
Toronto, Ontario
Best price in town, under $500,000....less than $1,000 per Sq Ft with Terrace.....SIGNATURE UNIT.....Only unit with Terrace on the 6th floor....Just Over 4 Year New Whitehaus By Lifetime...Very Functional 1 Bedroom Plus Media Layout With 534 Sq Ft. Interior Plus Open Hugh Balcony. 9' Ceiling. Right At The Heart Of The Yonge & Eglinton. Steps Away From Public Transit, Parks, Shops And Restaurants, Close To Subway And Bus Station. Amenities Include Fitness Center, Event Kitchen, Artist Lounge, Games Area & Beautiful Garden Terrace, 24 Hr Concierge. Underground Pay Parking For Ez Showing (id:26049)
N419 - 120 Bayview Avenue
Toronto, Ontario
Exceptional value in Canary Park featuring 1128 sf + 183ft balcony, 2+1 bedrooms, 2 full baths, 2 car parking, 2 lockers, 2 bike racks - WOW. Modern, urban living meets natural serenity in Canary Park. Who says a condo can't have it all? This rare, oversized end-unit in the heart of Toronto's Canary District offers the perfect blend of space, style, and convenience. The smart split-bedroom layout includes a versatile den, great for a home office or media area. The large king sized primary retreat is not to be missed with lots of closet space and custom closet organizers, laundry and 3 piece ensuite bath. The second bedroom features sliding doors and a large closet that also has custom closet solutions. Enjoy floor-to-ceiling windows and a massive balcony that spans the entire length of the unit, ideal for morning coffee or evening entertaining with unobstructed daytime views and romantic city lights at night. This units does not have any wasted space, with a perfect sized entryway, hall closet and shoe storage, your living area feels bright, open and spacious. You'll also appreciate the rare bonus of 2 parking spaces (tandem), 2 lockers, and 2 bike racks that are conveniently located right beside your parking spots, a true downtown luxury. Located steps from the 18 acre Corktown Common Park and minutes to the Distillery District, local shops, cafes, the YMCA, and restaurants; this condo offers the best of city living within a peaceful, community-focused neighbourhood. Brilliant, quick access to the DVP and Gardiner ensures the entire city is within easy reach. Don't miss this opportunity to own a unique, spacious suite in one of Toronto's most thoughtfully planned and desirable communities. The amenities are exquisite with roof top BBQ, outdoor pool, yoga room, gym, guest suites, meeting rooms, Ping Pong & Party room, dog bath and more. Offers anytime. (id:26049)
290 Russell Hill Road
Toronto, Ontario
Situated in one of Toronto's most sought-after neighbourhoods, this custom-built, three-story home offers over 6,700 sqft of luxurious living space thoughtfully designed for family living. With six bedrooms and seven bathrooms, this residence seamlessly blends timeless elegance with modern functionality. The main floor features a private office with wood paneling, built-in shelving, and a fireplace, alongside a formal living room with a double-sided fireplace leading to a spacious dining area, perfect for large gatherings. The custom eat-in kitchen boasts a large centre island, built-in appliances, and serene views of the private tree-filled backyard. An elevator provides easy access from the lower level to the third story. The primary suite houses a private terrace, a walk-in closet, and a five-piece ensuite with a steam shower. The sun-filled third floor offers two additional bedrooms, one with a gorgeous terrace, skylight, a five-piece ensuite, and office space. The finished lower level with a walk-out is ideal for entertainment and relaxation. Located near top schools such as Upper Canada College, Bishop Strachan School, and Forest Hill Collegiate Institute, this home is perfect for families. Enjoy the charm of Forest Hill Village, boutique shopping and dining on St. Clair West, and nearby green spaces like Sir Winston Churchill Park and the Beltline Trail. A rare opportunity to own a classic, functional family home in a prime location. (id:26049)
14 Oriole Gardens
Toronto, Ontario
State of the art masterpiece at Yonge & St. Clair. Modern luxury home with coffered ceilings, wine installation and resort style amenities. Experience the pinnacle of upscale living in this exceptional 5 bedroom, 5.5 bathroom 3 storey (limestone front & rear) home, designed for both every day comfort and sophisticated entertaining. With soaring 10' ceilings throughout and refined architectural details this home seamlessly blends modern elegance and thoughtful functionality. At the heart of the home lies a gourmet chefs kitchen featuring Sub-Zero and Wolf appliances including a 5 foot professional range with double ovens, six burners, a griddle and built-in barbecue. The kitchen is complimented by a premium Miele dishwasher and 250 bottle temperature controlled wine installation-a statement piece and Sommeliers dream. Highlights include: *5 luxurious bedrooms including a primary suite with coffered ceilings, 2 walk-in closets and a luxurious spa-style 6 piece bath. *Private home offices offering flexibility for work or creative pursuits. *Large equipped home gym for wellness and performance, *5.5 designer bathrooms with high end fixtures and finishes, *A custom designed 10 seat automated home theatre featuring 9 tv's for an immersive entertainment experience. *A custom car lift discretely integrated into the 2 car garage. *Fabulous inground pool with hot tub and Cabana surrounded by a spectacular garden with play opportunities. Every corner designed with purpose. Close to best shopping, finest schools, cultural institutions and walk to subway. A rare opportunity to own a home where sophistication comfort and convenience merge. (id:26049)
205 - 100 Harrison Gardens
Toronto, Ontario
Tridel Quality Built Luxury Condo In Prime Location *Spacious Open Concept* One of The Largest Sized 1 Bed Plus Den Units 839 Sq/ft!! With 2 Bathrooms!! * Laminate Floors *Primary BR With 4 Piece Ensuite & Walk-In Closet* Separate Den With French Doors Can Be Used As 2nd BRM* Well Managed Building With Low Maintenance Fees! Close To All Amenities; Subway TTC At Door Step, Direct Access To Hwy, Walk To Shopping, Grand Lobby With 24Hr Concierge, Full Recreational Facilities Includes Indoor Swimming Pool, Sauna, Gym, Billiards Rm, Library, Party/Dining Rm, Movie/Theatre Room, & Visitor Parking In A Pet Friendly Building W/Restrictions, Vacant Possession July 1st 2025. (id:26049)
901 - 55 Prince Arthur Avenue
Toronto, Ontario
Welcome to 55 Prince Arthur Ave Suite 901, a bright and spacious 2-bedroom, 3-bathroom executive suite with parking and locker in a landmark boutique condo building. This 2333 square foot split-layout unit features two large bedrooms, each with their own spa-like ensuite and versatile sunroom areas. Beautifully appointed by a double-door entranceway and a grand foyer featuring coffered ceilings, hardwood floors, a large front hall coat closet, full walk-in laundry, and a 2-piece powder room for guests. A wall of windows lines the living room, dining room and sitting room areas, letting in plenty of natural sunlight and warmth. Perfect for entertaining, the separate chef's kitchen comes fully equipped with built-in stainless steel appliances and a cozy eat-in area. The primary bedroom retreat features a semi-enclosed sitting area, an expansive walk-in closet, and fully upgraded 6-piece ensuite with a raised soaker tub and rain shower. The second bedroom offers a 4-piece ensuite and an enclosed sunroom area which can be used as an office, gym, sitting room, or solarium.55 Prince Arthur provides the ultimate in both privacy and comfort, featuring extra wide hallways and a beautifully renovated main lobby to welcome all residents and guests. A 5 star condo building with 5 star amenities to match, including: 24-hour valet parking, concierge, indoor swimming pool, rooftop party room, and a spectacular rooftop terrace overlooking U of T Campus and the downtown Toronto skyline.The best of both Yorkville and the Annex awaits, with Michelin-rated restaurants, high-end shopping, the ROM, Eataly, Equinox, Wholefoods, Cineplex Cinemas Varsity & VIP, and and all of the vibrancy of Bloor St West just a stone's throw away. The perfect blend of quiet luxury and modern convenience, with Starbucks and Shoppers Drug Mart right across the street, and public transit just next door. (id:26049)
118 Briar Hill Avenue
Toronto, Ontario
Here's your chance to live in a new home in coveted Lawrence Park South/Allenby! Features are too many to list: 4 bedrooms, 5 bathrooms, radiant in-floor heating, Control 4 system, built-in gas fireplace, central vac, Wolf and Sub Zero appliances, Entertainer's basement with full wet/wine bar, upscale modern finishes throughout. Don't miss this one! (id:26049)
111 - 3028 Creekshore Common
Oakville, Ontario
Gorgeous 2 bed 1 bath condo with a stunning pond view nested in Oakville. Featuring floor to ceiling windows with custom shades thru-out. Open concept living space with 9' ceiling, modern kitchen offers quartz kitchen counters with flush breakfast bar and stainless steel appliances. Bathroom with marble cultured countertop. Living room with walk out to private patio. Primary bedroom with walk-in closet. 2nd bedroom with direct access to large outdoor patio (397 sf). The building includes lots of amenities such as a beautifully decorated lobby, gym, rooftop bbq patio, party room and pet spa. Close to all amenities. (id:26049)
1217 Creekside Drive
Oakville, Ontario
Welcome to 1217 Creekside Drive, a beautifully updated family home in the heart of Wedgewood Creek - one of Oakville's most sought-after neighbourhoods. Offering over 3,200 sq ft of total living space, this 4+1 bedroom, 3.5-bath home blends classic charm with modern updates. Step inside to find a functional and spacious layout with hardwood floors, crown mouldings, and generous principal rooms. The kitchen features granite countertops, stainless steel appliances, and walkout to a private backyard oasis - perfect for entertaining with a cedar deck and a refreshing on-ground pool with cabana area. Upstairs, you'll find four spacious bedrooms including a serene primary suite with a fully renovated ensuite and office space (2021). The second-floor main bath was also renovated in 2022 for a fresh, modern feel. Other upgrades include windows (2017), garage doors (2021), and a brand-new furnace (2024). The finished basement offers a 5th bedroom, 3-piece bath, and a kitchenette with a fridge, cabinetry, and rough-in for a dishwasher or bar fridge - ideal for extended family or guests. You'll also find ample storage throughout. Located in a top-rated school district, walking distance to Iroquois Ridge Community Centre, parks, trails, shopping, and more. This home is move-in ready and perfect for growing families who want both style and substance. Don't miss this rare opportunity to own in a prestigious and convenient Oakville community! (id:26049)
1108 - 297 Oak Walk Drive
Oakville, Ontario
Experience breathtaking, unobstructed views from this stunning two-bedroom, two-bathroom corner unit in Oak & Co., one of North Oakvilles most sought-after new residences. This bright and spacious home boasts luxurious finishes, large windows, and an open-concept layoutperfect for both everyday living and entertaining. Step onto your private balcony and enjoy panoramic views.The sleek, upgraded kitchen features granite countertops, a stylish backsplash, and premium stainless steel appliances. The primary suite offers a comfortable retreat with a well-appointed ensuite and generous closet space.Enjoy top-tier amenities, including underground parking, a state-of-the-art fitness center, a yoga studio, an outdoor terrace, concierge service, visitor parking, and a stylish events lounge.Nestled in Oakvilles vibrant Uptown Core, youll be just steps from Walmart, Superstore, LCBO, banks, dining, and shopping. Highly rated schools, major highways (QEW/403/407), and GO Transit are all nearby, with Sheridan College just a 5-minute drive away and UTM within 14 minutes.This is urban living at its finestdont miss this incredible opportunity! (id:26049)
1281 Weston Road
Toronto, Ontario
Major Price Reduction! Prime Live/Work or Investment Opportunity Near Future Mount Dennis Transit Hub (Opening September 2025). This updated semi-detached home on a 25 x 110 ft lot offers exceptional flexibility with two self-contained units, each with private entrances. Ideal for end-users, investors, or small business owners - live in one unit and rent the other, run a home-based business, or lease both for strong returns (projected 6% cap rate). The main unit features a brand new modern kitchen with walkout to a private deck, spacious living room, 3-piece bath, new ensuite laundry appliances, and a front room perfect as an office or bedroom. A finished basement offers an open-concept rec/sleeping area with 3-piece bath and its own laundry hookup. Create separate entrance if desired. The upper unit includes a bright 1-bedroom suite with eat-in kitchen, full bath (another laundry hookup), and open-concept living space. Enjoy a covered back patio, two storage sheds, and multiple parking spots accessible via mutual drive and laneway. Recent updates include furnace, AC, roof, and owned hot water tank. Located in a fast-revitalizing neighbourhood steps to the new Eglinton LRT, GO, and UP Express, this turn-key property is move-in ready and well-positioned for long-term growth. (id:26049)




