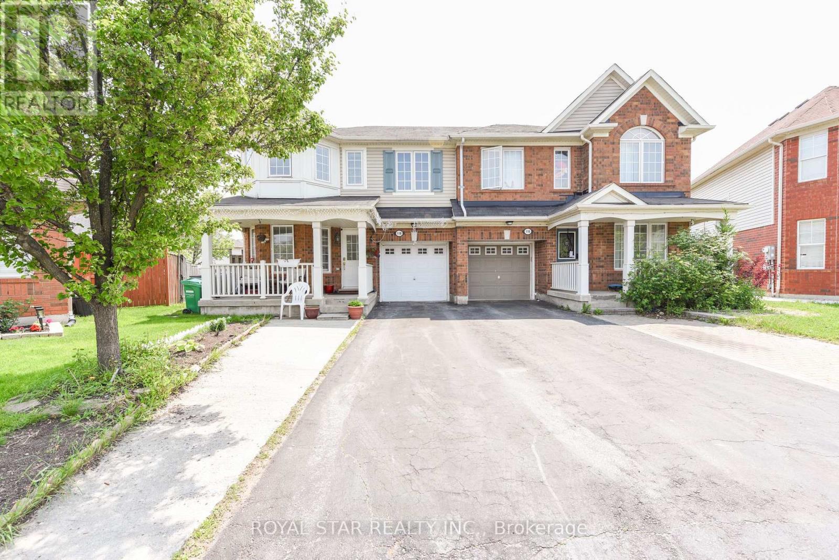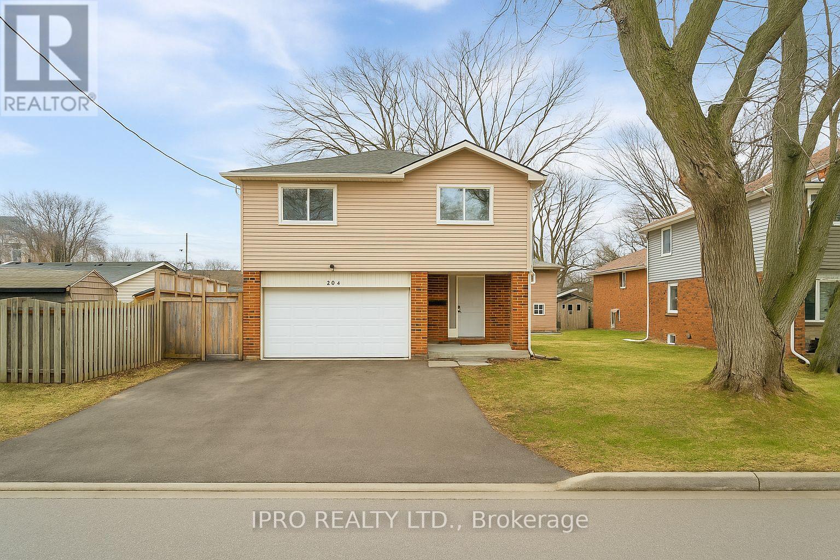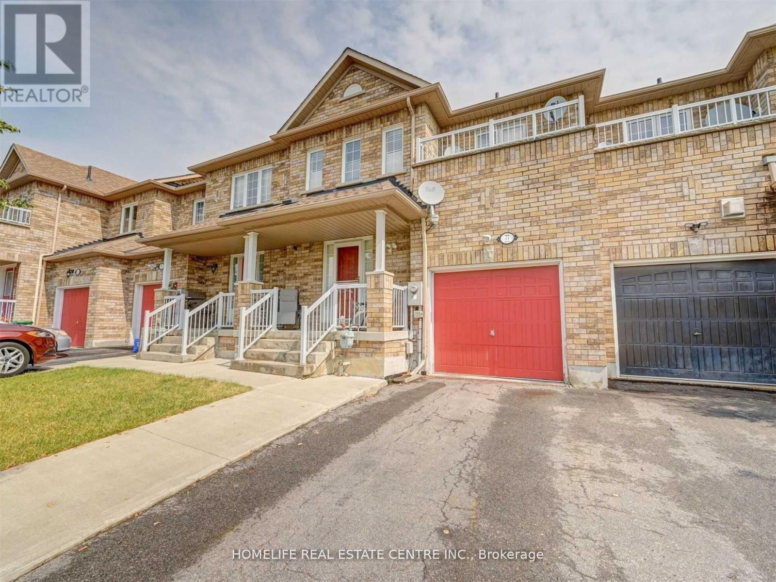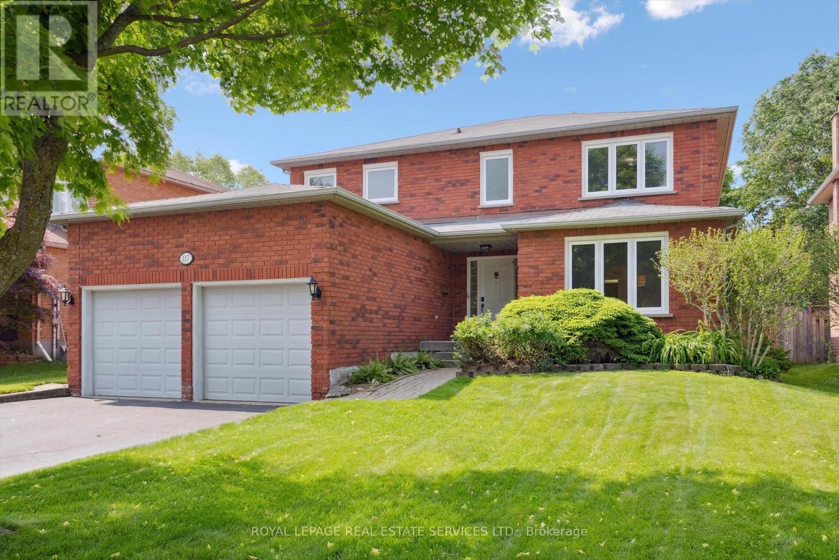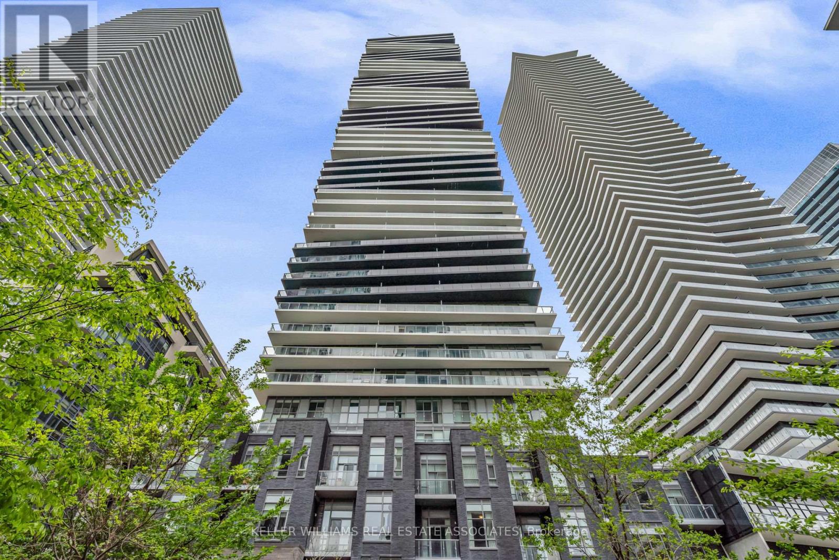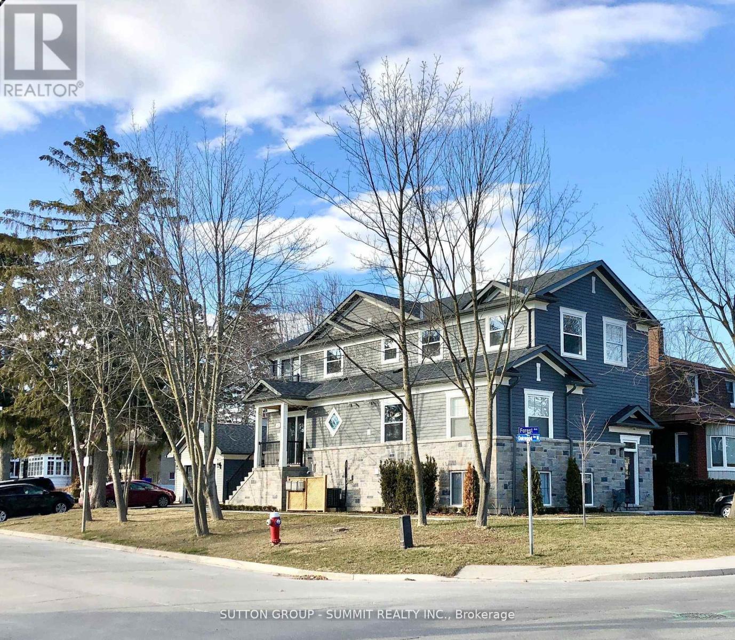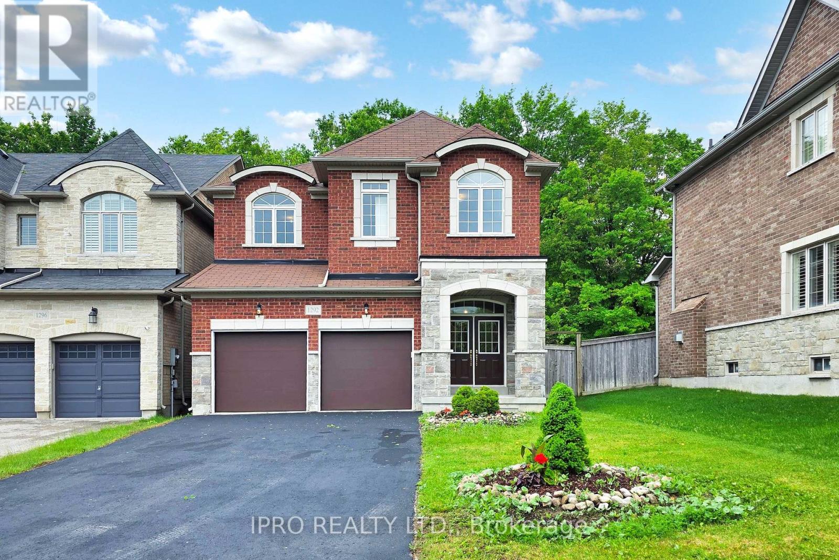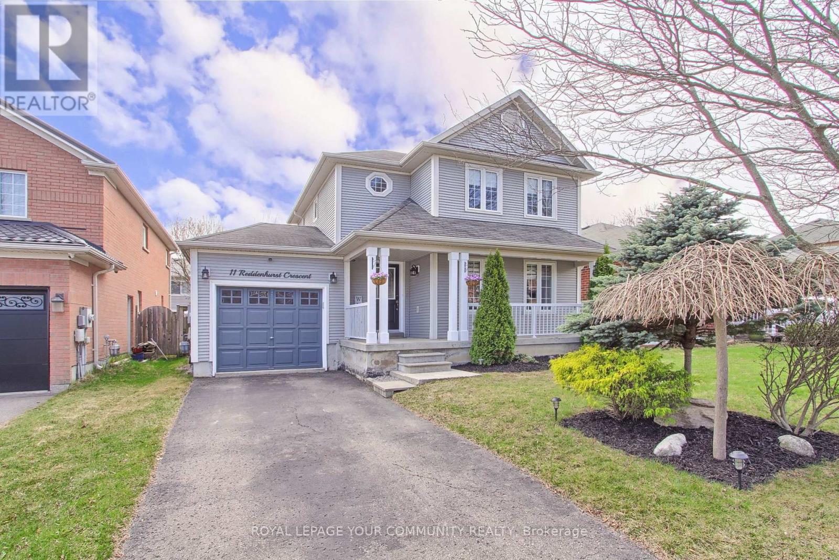118 Decker Hollow Circle
Brampton, Ontario
Extra Spacious (Over 1900 Sf) Semi With 4 Br , Separate Living And Family Room, Separate Office, Reverse Pie With Extra Large Backyard, Bright and Spacious, Freshly Painted. No Carpet In The Home. This Home Sparkles. Child Safe Court Location. Near To Park, School, Go Station And Other Amenities. Jacuzzi In Master Br, Oak Stairs, Entrance From Garage To Home. Sprinkler System, Outer and Inner Pot Lights. Gas Stove, Double Fans overhead Stove, All Floors Recently Replaced. (id:26049)
512 Mary Street
Burlington, Ontario
Welcome to 512 Mary St, a charming 3-bedroom, 3-bathroom detached home in the heart of Burlington, offering 1,393 sqft of well-designed living space with a 4-car driveway and a 2 -car garage. This beautifully maintained home features an open-concept living and dining area, a modern kitchen with ample cabinetry, and a spacious primary bedroom with a walk-in closet. The finished basement adds versatility with a home gym and a cozy rec room, perfect for movie nights or additional living space. Step outside to the large, fenced backyard with a deck, ideal for entertaining or relaxing. Situated in one of Burlingtons most desirable neighbourhoods, this home is just minutes from Spencer Smith Park, where you can enjoy scenic lakefront views, walking trails, and year-round festivals. Food lovers will appreciate being close to the iconic Easterbrooks Hotdogs, a local favourite since 1930. Commuters will love the easy access to **QEW, Highway 403, and Highway 407**, as well as being just a short drive to **Burlington GO Station** for seamless travel. With top-rated schools, shopping, and local amenities nearby, this home offers the perfect blend of comfort, convenience, and lifestyle. Don't miss this incredible opportunity! (id:26049)
77 Beavervalley Drive
Brampton, Ontario
Come Check Out This Immaculate 3 Bedroom Freehold Townhouse Situated On A Private Lot With No Neighbours In The Back & Fronting On To A View Of A Pond. Inside You Have A Large Open Concept Living/Dining Room With Laminate Floors, Kitchen Comes With Updated S/S Appliances, W/O From Breakfast Area To A Nicely Finished Private Backyard With A Large Deck, Hot Tub, & A Separate Interlocked Patio Area, Upstairs All Bedrooms Come With Laminate Floors & Are Very Spacious,Primary Bedroom Comes With 4Pc En suite & Walk-In Closet, Unspoiled Basement Awaits Your Personal Touch ****No Sidewalk****Located In An Excellent Location Walking Distance To Many Schools, Parks, Public Transportation & All Other Amenities!! (id:26049)
4905 - 4011 Brickstone Mews
Mississauga, Ontario
Spacious 2 Bedroom + Den Penthouse PH05 In Highly Anticipated Psv Tower. The Breathtaking South East View. Floor To Ceiling (10') Windows Provide Plenty Of Natural Lights. 2 Washrooms, Dark Wood Flooring Throughout, Granite Counter Top, Kitchen With The Breakfast Bar, Stainless Steel Appliances, Private Balcony, 2 Parkings, 1 Locker. Luxury Building With The Great Amenities: Gym, Pool, Jacuzzi, Sauna, Media Room & 24 Hours Security, Guest Suites And Much More. Steps To Celebration Square, Square One Mall, Library, YMCA, Cinema, Luxury Shopping, Restaurants, Entrance To Major HWYS, Etc. Pictures are from the previous listing. Unit is unfurnished and freshly painted. (id:26049)
117 Warner Drive
Oakville, Ontario
PRESTIGIOUS SAMUEL CURTIS ESTATES - STEPS FROM THE SHORES OF LAKE ONTARIO! Welcome to 117 Warner Drive, a beautifully maintained four bedroom executive residence nestled in a mature and desirable neighbourhood. Just steps from the lake, this spacious home offers a functional layout, timeless charm, and the ideal setting for family living. The main level was designed for practical everyday living. Enjoy open concept living and dining rooms, family room with a cozy woodburning fireplace, and a gourmet kitchen featuring granite countertops, new stainless steel appliances (2024), and an oversized breakfast area with a charming brick accent wall and walkout to the deck. A main floor laundry room with garage and side yard access adds to the home's functionality. Upstairs, the generous primary bedroom offers a walk-in closet and a four-piece ensuite with a relaxing soaker tub. Three additional bedrooms and a four-piece main bathroom provide ample space for the whole family. The unspoiled basement is a blank canvas awaiting your personal touch. Highlights include spacious principal rooms, hardwood flooring throughout the main and upper levels, an oak staircase, central vacuum, new furnace and central air conditioner (2024), two-car attached garage, and a fully fenced backyard with a custom deck. Located on a quiet street ideal for children, this home is within walking distance of parks, Waterfront Trail, and the lake. Bronte Village is nearby, offering unique shopping and dining options, and vibrant community charm. With easy access to public transit, major highways, and the GO Train, commuting is a breeze. (id:26049)
1504 - 56 Annie Craig Drive
Toronto, Ontario
Life is better by the lake and this bright corner unit at Lago proves it. With southwest exposure, floor-to-ceiling windows, and a large wraparound balcony, you'll enjoy sunshine and water views all day long. Inside: 775 sq ft of functional space with 2 bedrooms, a separate den, and open-concept living/dining with 9-ft ceilings and engineered hardwood throughout. The kitchen features granite counters, a centre island, and stainless steel appliances. Freshly painted and move-in ready. Includes 1 underground parking spot and 1 locker. Walk to the lake, parks, shops, transit, and restaurants. Easy highway access. Resort-style amenities in a well-managed building. (id:26049)
105 - 3028 Creekshore Common
Oakville, Ontario
Step into this stunning 2 bedroom + DEN condo offering 1,082 sq. ft. of beautifully finished living space + 423 sq ft private terrace featuring unobstructed south-facing views, the perfect spot to enjoy your morning coffee. 2 car stacked parking.This home showcases engineered hardwood flooring throughout, 9' smooth ceilings, custom built-ins, & a true open-concept layout. Expansive great room is bathed in natural light from wall-to-wall windows & flows effortlessly onto the terrace. The chef-inspired kitchen is a showstopper w/ extended white cabinetry, soft-close drawers, bi-fold lift uppers, granite countertops, stainless steel appliances, upgraded lighting & an oversized breakfast bar perfect for casual dining or gathering with friends. The split-bedroom floor plan offers maximum privacy. Primary suite featuring a walk-in closet with custom organizers, blackout blinds, & a spa-like 4-pc ensuite complete w/ a glass shower, double sinks & classic subway tile. The second bedroom is generous, offering balcony views, closet organizers & easy access to the main 4-pc bath. The den is a versatile space that can serve as a private office or reading nook, while in-suite laundry adds to the everyday convenience. The expansive terrace, measuring 37'8 x 12'7, offers the perfect blend of sun and shade, making it ideal for outdoor dining & lounging. This unit also includes a premium two-car stacked parking spot ($25,000 upgrade), along w/ a locker. Enjoy this refined boutique condo lifestyle w/ fantastic amenities including a lovely lobby, two-level party room, fully equipped fitness centre, rooftop terrace, ample visitor parking & a dog washing station. Perfectly situated just steps to coffee shops, restaurants, shopping, & surrounded by scenic hiking trails, w/ easy access to the highway, transit, GO station, recreation centres, Oakville hospital, beautiful parks, & award-winning schools. Make this meticulously maintained home yours! Pet friendly. 2 pets/unit permitted (id:26049)
31 Oakwood Avenue N
Mississauga, Ontario
This newly constructed triplex, completed in 2017, in the highly desirable Port Credit community, offers an outstanding investment opportunity with two rented units and one spacious vacant unit perfect for a new owner. The vacant unit, features 2 bedrooms, large pvt. office plus den, full bathroom, and an open-concept living, dining, and kitchen area. Each unit has its own private entrance, laundry, furnace, A/C, and meters, ensuring privacy and convenience. Beautifully designed with pot lights, hardwood flooring, tankless water heaters, and radiant floor heating in all bathrooms, the property also includes the latest Ontario building code fire separation, a sump pump, and separate HVAC systems. Surrounded by vibrant bars and some of the best culinary experiences in the city, it's a perfect spot for boaters and peaceful waterfront strolls, with the marina just minutes away. Only a 5-minute walk to the Port Credit GO Train, offering easy access to the city while enjoying lakeside charm. **EXTRAS** Ground floor unit 1569sqft, main floor 1669sqft, 3rd floor 1268sqft plus garage 369sqft with 100 AMP connection (id:26049)
117 Flamingo Road
Vaughan, Ontario
Stunning Rosedale Garden Homes Newport model offering an abundance of luxurious living space. This spacious home features 6+2 beds, 5-baths, with 6 bedrooms on the second floor and 2 in the in-law suite in the fully finished basement. Step inside the double door entry to reveal oak hardwood flooring and stairs with crown moulding, wainscoting and pot lights throughout. Main floor boasts a welcoming living room complete with an electric fireplace, elegant dining room, bright kitchen with stainless steel built-in appliances, centre island, abundant cabinetry to the ceiling for storage, breakfast area and walk-out to the balcony for outdoor relaxation, family room with a built-in gas fireplace, a study, laundry room with garage access, and a convenient 2pc powder room. The second floor offers a grand primary bedroom with double door entry, 2 walk-in closets with built-in organizers and a 5pc ensuite, along with a fully functional sauna off the primary bedroom, five additional bedrooms and two full washrooms. Bright and airy open concept in-law suite in the basement features two bedrooms, a full 4pc washroom with soaker tub and separate glass shower, a fireplace, walk-out to the backyard and a second dedicated laundry room. Retreat to the expansive, beautifully landscaped backyard featuring lush greenery, manicured grass, and stone patio to relax after a long day. Other features include: double car garage, 350 sq. ft. addition in 2005 adding two bedrooms and a full washroom, as well as kitchen cabinetry upgrades in 2010. This is the perfect home for a growing family, combining ample space, comfort, and style. **EXTRAS** Roof 2013 (lifetime warranty), Furnace & French Doors To Backyard 2019, Windows & A/C 2021. (id:26049)
1292 Mccron Crescent
Newmarket, Ontario
Welcome to this stunning prestigious location on Copperhill Newmarket, a quiet court close to 3000 sq. ft. 4-bedroom, 4-bathroom family home. Designed for comfort and elegance featuring two spacious master suites, each with its own private ensuite, this home offers the perfect blend of luxury and functionality. The primary master bedroom boasts a huge, luxurious walk-in closet, providing ample space for storage. For cooking and entertaining, the open-concept living area features a cozy fireplace for family gatherings. Step outside to a beautifully landscaped yard, ideal for relaxation and outdoor fun. Located in a quiet, family-friendly neighborhood with top-rated schools, park, and shopping nearby. Don't miss this incredible opportunity schedule your private showing today. (id:26049)
812 - 30 North Park Road
Vaughan, Ontario
Don't Miss Out on This Bright & Spacious 1-Bedroom Unit in Prestigious Beverley Glen! This Unit has a Functional Layout and a Good-sized Kitchen with Stainless Steel Appliances, a Granite Countertop, a Large Island, and Ample Counter Space perfect for cooking and entertaining. Enjoy a Spacious Living Area, a Generously Sized Bedroom, and a Large Foyer that adds to the open feel of the unit. Included are 1 Parking space and a Locker for added convenience. The well-maintained Building offers fantastic amenities, including a gym, sauna, indoor pool, 7th-floor terrace with BBQs, billiards room, party room, and guest suites. Prime Location Steps from the Promenade Mall, Walmart, restaurants, grocery stores, and more. Easy access to major highways makes commuting a breeze. (id:26049)
11 Reddenhurst Crescent
Georgina, Ontario
Welcome To This Sun-Filled & Well Maintained Detached Home In The Heart Of Simcoe Landing Community (Keswick South) Featuring 3 Bed, 2 Bath, Single Car Garage, No Sidewalk, Approx 1200 Sqft Above Grade. Access To Garage. Hardwood Floors, The Open Concept Design Makes This Home Perfect For Large Families & Entertaining Guests. The Family-Size Kitchen Features S/S Appliances, Breakfast Area & W/O To a Beautiful Backyard, Bonus Office/Br Room In Basement W/3Pc. Rough-In, This Home Is Located Close To All Amenities Imaginable; Lake Simcoe, Schools, Parks, Public Transit, Restaurants & Much More! (id:26049)

