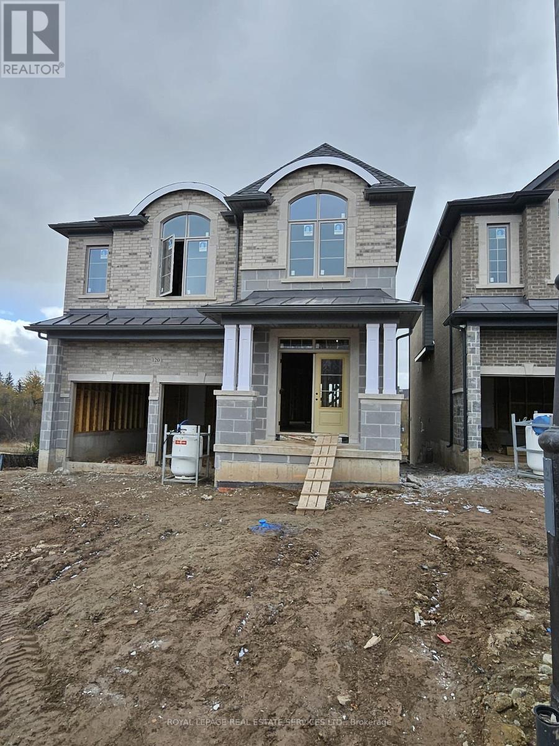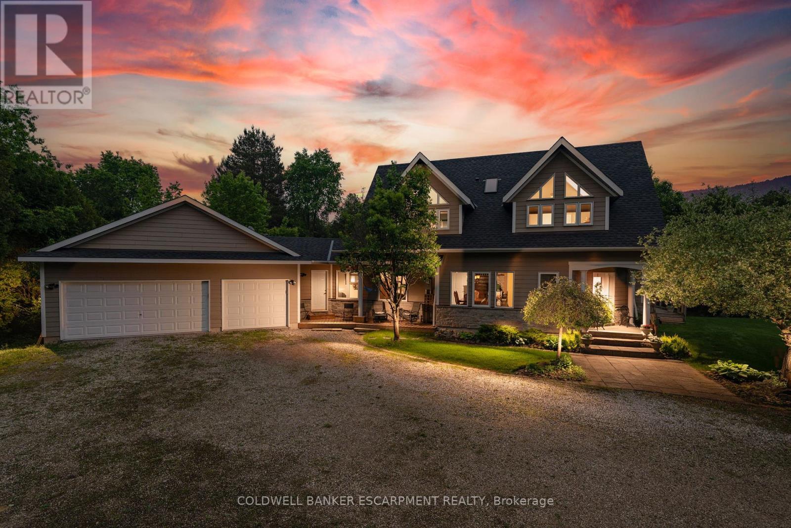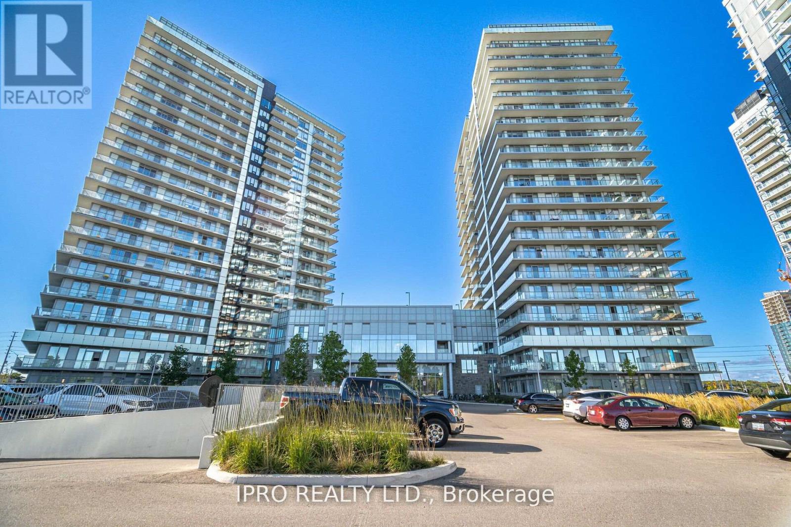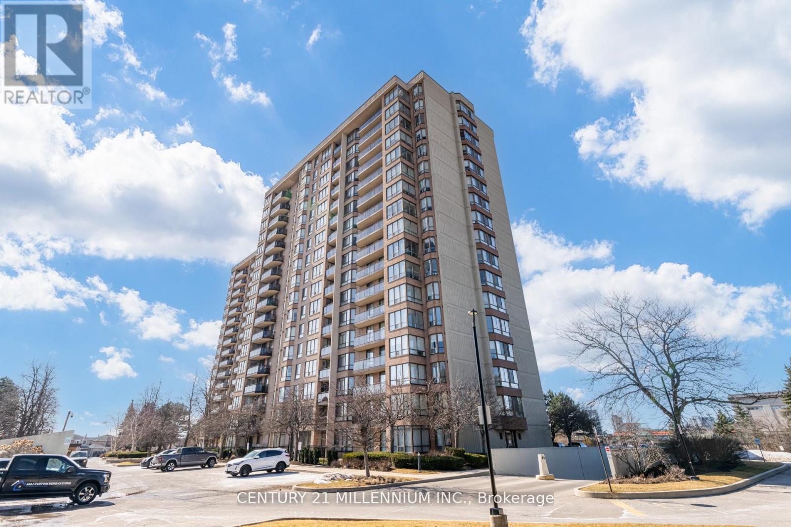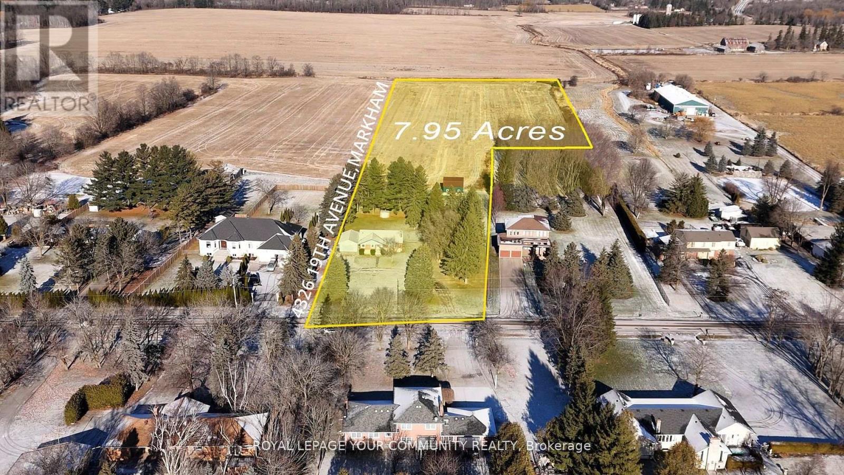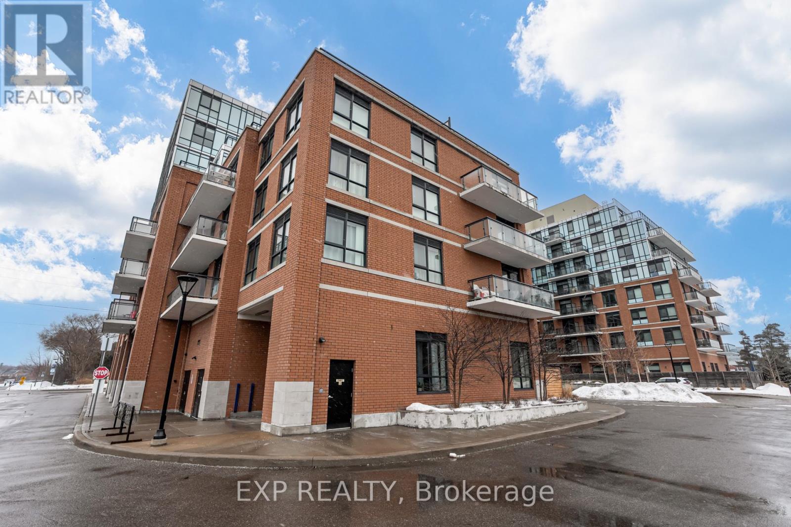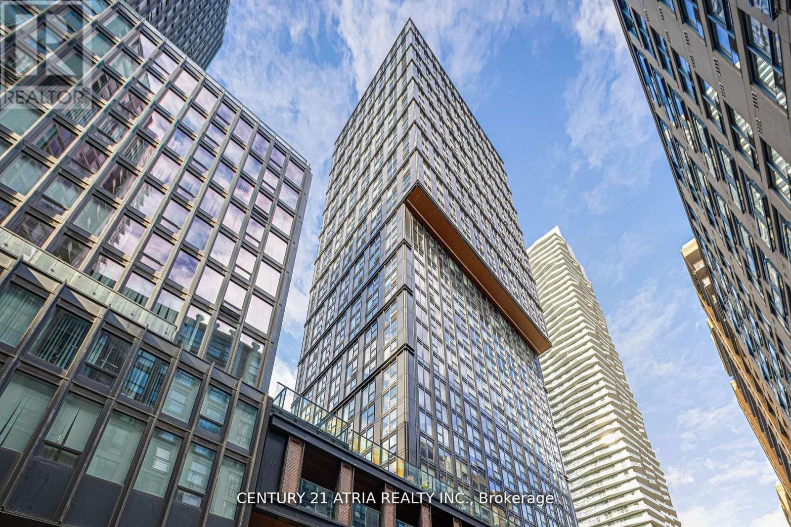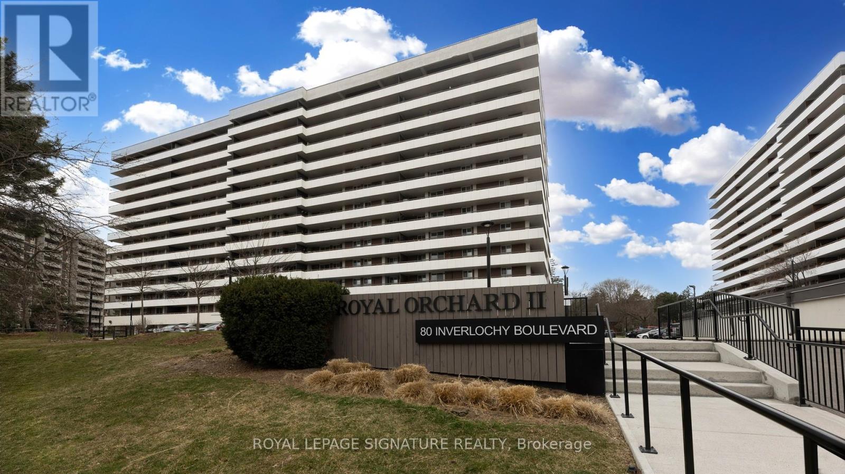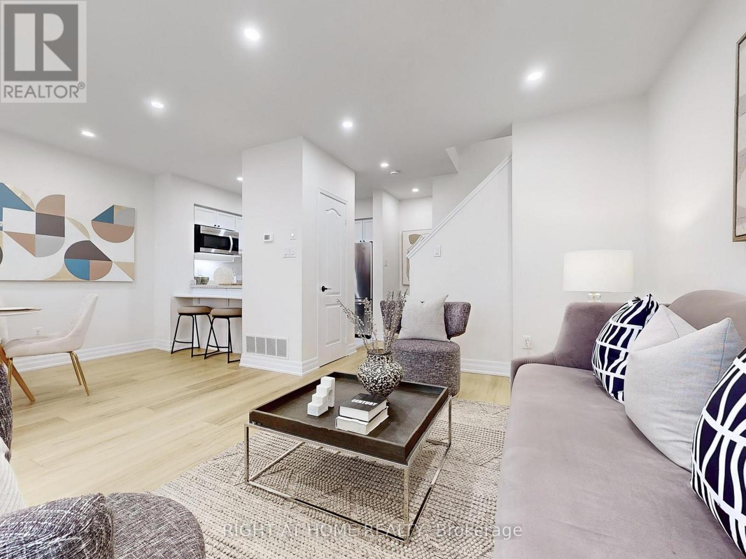120 Antibes Drive
Brampton, Ontario
**Assignment Sale** Be the first to live in this brand new 4+1 bedroom, 4.5 bathroom detached home backing onto the ravine in the heart of Credit Valley! 3,847sqft of finished living space. The main floor features the gourmet kitchen with quartz countertops, soft close cabinetry hinges, an undermount stainless steel sink, pantry and an island. Just off the kitchen is the breakfast area. The great room, dining room and laundry / mud room finish off this level. The primary bedroom features an oversized walk in closet as well as a spa like ensuite with a separate shower and tub. The other three bedrooms on this floor all have ensuite privileges. The loft of this level is perfect for an office space. The finished basement features a bedroom, full bathroom, space for a kitchen and a separate entrance! This home sits on a premium ravine lot. Ideal location in a family friendly neighbourhood. Short walk to schools, parks and trails. A short drive to a large Walmart plaza. 10 minutes to Mount Pleasant GO. Only 30 minutes to Toronto Pearson Airport. The perfect place to raise a family. (id:26049)
13601 Guelph Line
Milton, Ontario
Nestled in the tranquil countryside of Campbellville, this custom built Viceroy Home sits on an expansive 36.56-acre property with over 4,000 square feet of living space and offers a harmonious blend of natural beauty and versatile living options. With its generous land size and strategic location. The main level has a grand two-storey family room with fireplace and exceptional outdoor views in addition to a large eat-in kitchen, living room and formal dining room perfect for large family events and entertaining. Upstairs is the primary bedroom with 4-piece ensuite, walk-in closet, and backyard views, along with two additional bedrooms, and another full 4 piece bathroom. The fully finished basement has a full bedroom with large above grade windows, large rec room and the potential for a separate entrance, ideal for guests or in-law suite conversion. The land use possibilities are endless. There is the potential for Agricultural Use and cultivating crops; Equestrian Facilities with the availability to develop stables and take advantage of the acreages expansive trails; or conservation efforts preserving the natural landscape, contributing to local biodiversity and environmental health of the Niagara Escarpment. The property is located close to The Bruce Trail and the outdoor living enthusiasts dream with expansive yard areas suitable for gardens, outdoor gatherings, or recreational facilities. EXTRAS: Hardiplank Siding, New Roof 2024. (id:26049)
22 Troyer Avenue
Toronto, Ontario
Newly Built Detached House with Double Garage in 2009, Elegent Renovation/Upgrades throughout in 2021, Smart Layout in the village for one of Strongest Cashflow, New A/C 2024, New Automatic Garage Door 2024, Exceptional Maintenance / management, Stone Sink Counter Tops, No Carpet, 9 feet ceiling in main, Raised Basement, Walk to Finch West and York U subway Station, LRT (light train), Close to all Amenities including Campus Gym, Pool, Tennis, York Lane Business Area, Plazas, Walmart, Strong Cashflow make this Comfortable also an Ideal "Financial Haven" for your family, Nowadays this Detached Cash-Cow House May be a Precious Approach for your Liberation of Finance. (id:26049)
2002 - 4675 Metcalfe Avenue
Mississauga, Ontario
Pride Of Ownership, Absolute Beauty On The high Floor. two bedrooms with a den with a practical layout, Excellent Location Steps To Erin Mills Town Center, Walmart, Top-Rated Schools John Fraser, saint Gonzega, Hwy 403, Transit, And Park. this beauty is Just Waiting For Your Final Touch. Upgraded Kitchen With Quartz Countertops, undermount lights and backsplash, Stainless Steel Appliances, Master Bedroom Has An Unobstructed View With W/I Closet And 4 Pc Ensuite. Enjoy The North, East & South City View From an L-shaped huge Balcony. It Comes With One Parking And Locker. Enjoy The Luxury Amenities. Must See Be 4 It Get It Sold. (id:26049)
208 - 20 Cherrytree Drive
Brampton, Ontario
Fabulous "Crown West" remodeled unit with a flare for "Bling". Featuring over 1,260 sq feet with crystal chandeliers, wainscoting with crystal detail insets, crown moulding/scroll detail, carpet free upgraded floors throughout colonial trim/doors, double French doors/leaded glass, mirrored closet doors, two full upgraded baths with granite counters/upgraded vanities/upgraded mirrors/upgraded medicine cabinets, separate ensuite shower stall, his/hers remodeled clothes closets and upgraded ceramics. Remodeled eat-in kitchen with ample white cabinetry/crystal design hardware, coffered ceiling, built-in floating storage cabinets/decorative open shelving, backsplash, upgraded S/S fridge, stove, dishwasher, built-in microwave oven, sliding door w/o to open balcony. Open concept solarium/lounging area with upgraded ceramics, wrap around windows and mirrored wall accent. Insuite laundry/washer/dryer, storage locker, underground garage parking space, outdoor pool/BBQ area, putting green. lawn bowling, tennis court, gym billiards room, hobby room, party room, squash court, library. Manicured grounds, beautiful lobby, 24hr security guard, wonderful mature residents. Maintenance includes all utilities: gas heat, hydro, water, building insurance, cable tv and internet. Close to shopping, restaurants, parks and all major highways Shows 10+++ (id:26049)
2101 - 30 Upper Mall Way
Vaughan, Ontario
Welcome to Promenade Park Towers Building A!The unit boasts a spacious open-concept layout, seamlessly integrating the living, kitchen, and dining areas, with a walk-out to balcony. Enjoy 9-ft smooth ceilings and sleek laminate flooring throughout, complemented by a modern European-style kitchen featuring quartz countertops, a ceramic tile backsplash, and stainless steel appliances.Den can be used as officeThe building offers exceptional amenities, including a fitness center, party room with private dining and kitchen, yoga studio, golf simulator, pet wash, game room, and a stunning rooftop terrace. Conveniently located just steps from top-rated schools, parks, a library, shopping, entertainment, public transit, and places of worship. (id:26049)
4326 19th Avenue
Markham, Ontario
7.95 Acre Residential Land in the City of Markham ~ within the WHITEBELT ~ Not in the Oak Ridges ~ Not in the Provincial Greenbelt ~ Ideal Future Development Lands ! Fantastic Location on 19th Avenue between Warden Ave and Kennedy Roads. Nicely Leveled Flat Land with 3 Bedroom Bungalow, Detach Garage and Barn - Currently Rented to AAA Tenant. NOTE: The Region of York has identified these lands to be within the "Urban Area" in the City of Markham. This is a Great Opportunity to Invest in the potential future extension to the existing built-area in Markham, within close proximity to Highway # 404 / 407, Markham/ Stouffville and all City Amenities (id:26049)
317 - 11611 Yonge Street
Richmond Hill, Ontario
This modern exquisite boutique condo located on Yonge Street is the perfect place to call home! Offering a spacious 2-bedroom + den layout, this unit boasts 9 ft ceilings and stunning, unobstructed views from all main rooms. The contemporary kitchen is a standout with ample cupboard space, a large breakfast bar, and plenty of counter space for meal prep. The master bedroom is a true retreat, featuring a luxurious 5-piece ensuite for ultimate comfort and convenience. You'll also find a spacious walk-in closet, perfect for all your storage needs. Enjoy the seamless flow from your bedroom to a private balcony, creating an inviting outdoor space where you can relax and recharge. The Den offers endless possibilities, whether you envision it as a home office for productive workdays, an extra storage area, or even a cozy reading nook, this space can be tailored to fit your needs and lifestyle. Enjoy the added convenience of 2- OWNED PARKING SPACES and 1- owned storage room. The condo is ideally situated close to a variety of amenities, including a plaza, Starbucks, grocery stores, banks, and public transit options. Plus, it's just minutes from Highway 404 and downtown Richmond Hill, making commuting a breeze. Move in and enjoy this beautiful, well-located condo with everything you need at your doorstep! (id:26049)
1915 - 82 Dalhousie Street
Toronto, Ontario
Discover urban living redefined at 199Church Condos. This brand new 2 bedroom unit combines modern design and functionality. An open layout features contemporary finishes, floor-to-ceiling windows for natural light, and a sophisticated palette. Bedrooms offer comfort and space. Amenities include a fitness center, Yoga Studio, and Business Lounge. Minutes away from Eaton Centre, TTC, Toronto Metropolitan University, Yonge & Dundas Sq, and so much more. Sold with full TARION Warranty. (id:26049)
1809 - 110 Charles Street E
Toronto, Ontario
GREAT Dynamic Downtown Buildings at X Condos. Enjoy the functional spacious layout and the modern kitchen and bath.9-foot high ceilings, floor-to-ceiling windows, and plenty of upgrades. Granite countertops, and centre island. The bright bedroom has generously-sized double closets. Amenities include 4 high-speed elevators, a rooftop garden with pool, guest suites, and visitor parking. Extras: Enjoy cultural events and nightlife at Yonge, dine at Bloor, or go boutique shopping in Yorkville. Easy access to anywhere you need to go in the Downtown area through the TTC main hub. (id:26049)
508 - 80 Inverlochy Boulevard
Markham, Ontario
Welcome to 508-80 Inverlochy Blvd, a beautifully updated 3-bedroom condo in the heart of Thornhill! This spacious 1,300 sq. ft. suite is in move-in ready condition, requiring no extra work - just unpack and enjoy. Featuring a modernized kitchen with granite countertops, a brand-new dishwasher, stainless steel appliances, an eat-in area and ample storage, this home offers both style and functionality - perfect for hosting friends or enjoying quiet evenings in.(2000 characters)The open-concept living and dining area is bathed in natural light. Enjoy the added convenience of well-organized built-in closets in two bedrooms, a master bedroom with his and hers closets, and updated bathrooms. Step onto your huge private balcony and soak in the gorgeous views of Royal Orchard. This fantastic unit also boasts an exclusive-use storage locker, laundry room, one underground and one ground level parking spot for added functionality. Plus, enjoy the ease of an all-inclusive maintenance fee covering heat, hydro, water, cable TV, and high-speed internet -stress-free living at its best! Residents enjoy exclusive access to the renowned Orchard Club, featuring top-tier amenities such as an indoor pool, gym, tennis courts, party room, billiards, basketball court, and more. Located in a prime Yonge Street spot, you're steps from shops, transit, restaurants, and country clubs. With a minutes' drive to three golf courses and the upcoming TTC Royal Orchard subway station just steps away, this condo is a golden investment opportunity and a fantastic place to call home. Don't miss out on this amazing opportunity - schedule your viewing today! (id:26049)
3 - 735 New Westminster Drive
Vaughan, Ontario
Why settle for a condo apartment, when you can own a fully renovated, turnkey 3+1 bed / 3 full bath townhome in the heart of Thornhill, complete with 2 parking spots! Prime location within the complex with no direct neighbours in front. Proudly owned by the original owner, this move-in ready gem offers nearly 1,600 sq. ft. of functional living space. Bright, open-concept layout with a spacious living and dining area that walks out to a front patio. Kitchen with quartz countertops, stainless steel appliances, backsplash and a breakfast bar. 6-inch high-quality flooring, smooth ceilings and pot lights throughout the home. Large primary bedroom with a 4-piece ensuite and his-and-hers closets. Finished basement with recreation room, 3-piece ensuite and a large closet, perfect as a 4th bedroom, office or nanny suite. Direct underground access to 2 parking spaces. Maintenance fees cover high-speed internet, cable and water. Conveniently located near Promenade Mall, Walmart, No Frills, synagogues, parks, public transit and top-rated schools including Brownridge P.S., St. Elizabeth Catholic H.S., Frechette French Immersion P.S. and Westmount Collegiate Institute. Walk Score of 81 means most errands can be done on foot. Visitor parking right outside the door. A perfect home for families or professionals seeking a move-in-ready property in one of Thornhill's most desirable neighborhoods. Don't miss this opportunity! (id:26049)

