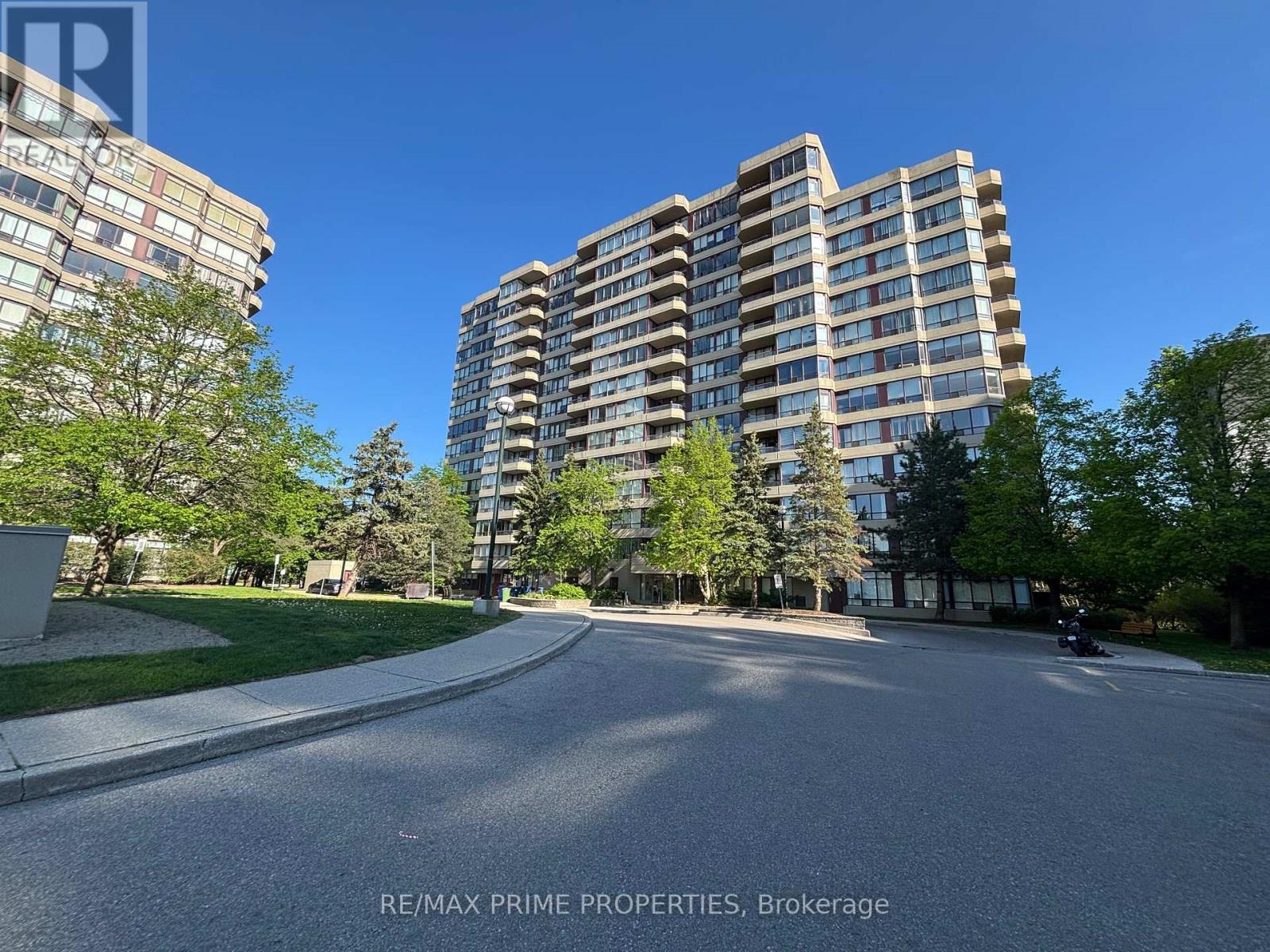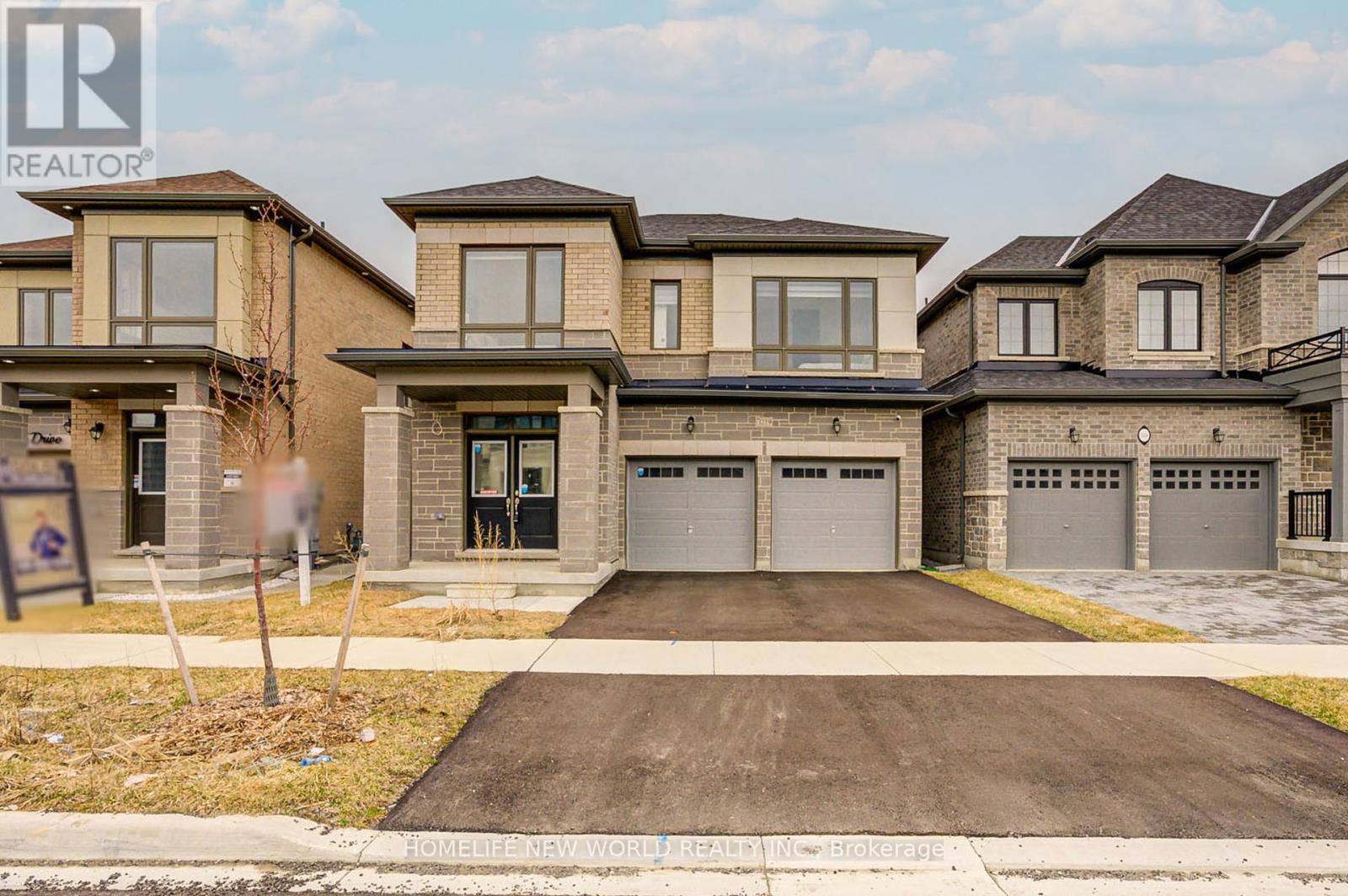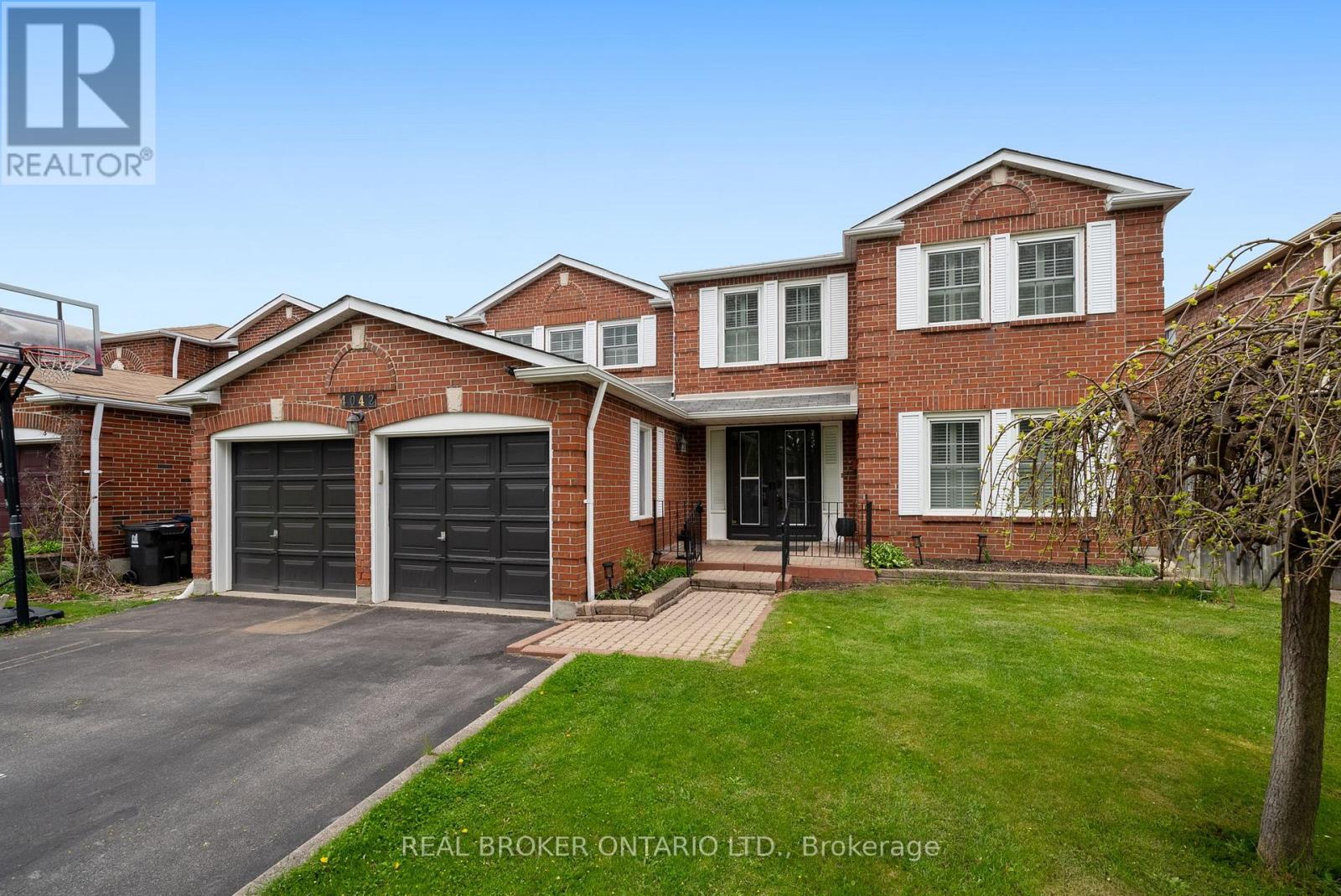15 Old Oak Drive
Toronto, Ontario
South Kingsway Modern Detached Gem! Located in Etobicoke's most prestigious neighbourhoods, this custom newer home offers the perfect blend of elegance and contemporary desigh. Step into a striking foyer featuring rich wainscoting, double entry closets, and a grand sweeping staircase with wrought iron spindles. Expansive windows throughtout flood the home with nature light, enhancing its open-concept layout.The sun filled living and dining areas are surrounded by windows, while the bright white kitchen boasts a granite-topped centre island-ideal for cooking, hosting, and entertaining. Upstairs, find 3 bedrooms and a rare third-floor walkout to a rooftop terrace with sweeping views of the surranding area. Just steps from transit, beautiful parks, and top rated schools- this home offers upscale living in a coveted location. (id:26049)
71 Hagar Avenue
Toronto, Ontario
Welcome To 71 Hagar Avenue. A Charming Family Home, Located On A Quiet Court. This Beautiful, Spacious, Open-Concept Home, Is Perfectly Located In Toronto's Sought-After Junction, Stockyards, And Bloor West Village Area. It Offers Both Comfort, And Functionality, And Also Future Investment Potential, Which Makes This Property Ideal For Both Families And Investors. It Features 3 Bedrooms, 2 Bathrooms, And A Powder Room On The Main Floor. This Home Is Perfect For Those Looking For Space And Privacy. Additionally, There Is A Bedroom/Family Room On The Main Floor, Containing A Patio Door, Leading To A Newly Constructed Walk-Out Deck. This House Also Offers A Finished Basement, With 7.5' Ceilings, Which Provide Even More Room For Family, Guests, Or A Home Office, And Also Potential To Rent For Additional Income. The Main Floor Features A Cozy, Spacious, Open Concept Layout, With Gleaming Dark Oak Hardwood Floors Throughout, Making It Perfect For Social Gatherings. The Heart Of The Home Is A Beautiful Maple Wood Kitchen, That Flows Seamlessly In To The Living And Dining Room Areas, Complete With Built-In BOSE Speakers, And Pot Lighting For The Ultimate Entertaining Experience. Enjoy The Convenience Of 3-Car Parking, And Spacious Backyard. The Location Offers Easy Access To Shops, Cafes, Breweries, Restaurants, Schools, Parks, Medical Centers, Major Highways And Transit, Making It A Perfect Home For Modern Living. Whether You're Looking For A Family Home With Room To Grow Or A Property With Significant Potential For Future Development, This One Of A Kind, Gem In The Junction Is Ready For You To Call It Home! ****Additional Features**** New Windows, New Roof, New Furnace, New Soffit, Fascia, Eavestrough, Rough-In For Kitchen/Laundry On Second Floor, Extra Bedroom/Office In Basement, Built-In BOSE Surround Sound, Built-In CCTV, All Appliances Included, GO TRAIN Station In Development To Be Located Minutes Away (id:26049)
28 Emery Hill Boulevard
Markham, Ontario
Welcome to the Executive Oasis in Desirable Berczy Village! This stunning 3108 sq ft home (as per MPAC) offers a seamless blend of luxury and comfort. Featuring a soaring high ceiling in the family room, the space is flooded with natural light-creating an impressive and inviting atmosphere perfect for both relaxing and entertaining. Step into your backyard paradise and enjoy a Pioneer saltwater heated pool on a premium, fully fenced, and professionally landscaped layout own private retreat for unforgettable summer days. The contemporary open-concept layout is enhanced with pristine trim, new hardwood flooring on the main level, and a professionally finished basement for even more living space. Ideally located within walking distance to Stonebridge PS, P.E. Trudeau HS, and Berczy Park. This is more than just a home. Its a lifestyle. Don't miss out! (id:26049)
101 Orchard Hill Boulevard
Markham, Ontario
Step Into This Sun-Filled, Move-In-Ready Home In The Sought-After Berczy Community. Nestled On A Quiet, Family-Friendly Street, This Home Combines Thoughtful Upgrades, Timeless Finishes, And An Unbeatable Location.The Inviting Walk-Out Basement Opens Directly To A Beautifully Landscaped Backyard Oasis Featuring A Large Deck, Custom Pergola, And Mature Trees Perfect For Hosting BBQs, Relaxing Outdoors, Or Enjoying Quiet Evenings Surrounded By Nature. Just A 2-Minute Walk To Scenic Berczy Park, Offering Open Green Space And Sports Areas Ideal For Active Family Living. Inside, The Home Boasts A Functional And Stylish Layout With Upgraded Hardwood Floors On Both The Main And Upper Levels, A Hardwood Staircase, And Plenty Of Natural Light Throughout. The Open-Concept Kitchen Features Granite Countertops, Stainless Steel Appliances, And A Spacious Island With Backyard Views Ideal For Family Meals And Entertaining.This Home Has Been Meticulously Maintained, With Major Updates Already Completed: Heat Pump A/C (2024), Upgraded Attic Insulation (2024), High-Efficiency Furnace, Newer Roof Shingles, Newer Water Heater. Freshly Painted Inside And Out. Kitchen Cabinet Panels Have Been Re-Painted, With New Cabinet Handles Installed. Additional Updates Include: New Epoxy Front Steps, New Front Door Lock, Numerous New LED ELFs, Including Vanity Lights, Brand New Hardware In All Washrooms, New GFCIs, Light Switches, And Receptacles. Enjoy Peace Of Mind With The Ecobee Smart Thermostat And Smart Video Doorbell. Spacious Double Garage Offers Secure Parking, Protection From Theft And Snow. It Also Features Direct Access Into The Home, Making Daily Life Easier. Just A 6-Minute Walk To Top-Ranked Pierre Elliott Trudeau High School, No Car Rides Or Daily Drop-Offs Needed! With Low Property Taxes And A Welcoming Community, This Home Is A Smart, Family-Friendly Choice. Don't Miss This Opportunity To Own A Thoughtfully Upgraded Home In One Of Markhams Most Desirable Neighbourhoods! (id:26049)
608 - 91 Townsgate Drive
Vaughan, Ontario
No reno costs required - save your cash for your next vacation! This spacious 2-bedroom, 2-bathroom renovated condo is in a pet-friendly building with all-inclusive maintenance fees, covering all utilities and even cable and internet! The suite features new waterproof vinyl floors, fresh paint, granite countertops, and brand-new appliances (2025 fridge and stove with warranty). Primary bedroom with walk in closet and ensuite bath! Enjoy great views from your oversized covered balcony, perfect for summer relaxation. Plus, you'll be steps from shopping plazas, with just one bus ride to the subway and York University, all without paying double land transfer tax! The building offers fantastic amenities including an outdoor pool, tennis court, sauna, gym, and whirlpool. Don't miss this opportunity to live in a well-maintained, convenient location with everything you need to feel at home! (id:26049)
26 Rush Road
Aurora, Ontario
Located on a non-sidewalk side of the exclusive St. Andrews golf course hilltop community with only quiet local traffic and steps away access to Hamilton Park and the local school bus stop within the community sharing entrance with St. Andrew's Valley Golf Club. Breathe deeply and enjoy the crisp, invigorating air, thanks to the neighborhoods elevated location and surrounding natural landscape, every breath here feels like a reset. It's a rare blend of purity and peace, making outdoor moments truly revitalizing, perfect for daily walks. Zoned with top schools: G.W. Williams H.S. (public, score of 8.8), St Andrews College (private for boys), St. Anne's School (private for girls) & Pickering College (private for co-ed). Abundant grocery options: 1 min to Real Canadian Superstore, T&T, and Ranch Fresh, 5 mins to Sobeys, Metro, Longos, and Centra, 10 mins to Costco, Walmart, Farmboy. New 2024 central AC & heat pump. New 2024 all windows installed with premium Zebra blinds. Fantastic neighbours. The front of the house is upgraded with a custom raised stone garden bed with existing tulips, small flowering trees, and space for further planting. (id:26049)
1219 Plymouth Drive
Oshawa, Ontario
Welcome To Your Dream Home! This Absolutely Stunning Detached Luxury Home Located In North Oshawa Community With Wide Curb Appeal Bringing Ample Sunlight. Featuring 5 Bedrooms & 4 Baths, Luxury Zebra Blinds & 9Ft Ceiling Thru-Out. Main Flr Hardwood Flooring. Beautiful Designed Open Concept Kitchen With Walk-In Pantry, Huge Centre Island With Double Sink, Extended Height Upper Cabinets Dazzles With Quartz Backsplash & Quartz Countertops, SS Appliances: Range Hood, Glass Top Stove, Fridge & Dishwasher. Elegantly Designed Upstairs Layout With 5 Bedrooms Featuring Separate Attached Bathrooms For Large Families. Spacious Master Bedroom With Walk-In Closet & 6PCS Master Ensuite With Soaker Tub . Close To Durham College, UOIT, 407, 401, Major Shopping Centre & All Amenities. (id:26049)
4042 Ellesmere Road
Toronto, Ontario
Spacious Multi-Family Home. With the Potential of 2 Income Units. Welcome to 4042 Ellesmere Rd!! This Home Offers Great Flexibility To Accommodate Diverse Living Arrangements! $$$ on Fire Rated Entry/Exit Doors, Large Egress windows making this Home Perfect for Generating Rental Income or Accommodating Family. FIVE SPACIOUS, +2 Bedrooms , Open-Concept Main Floor Includes a Combined Living and Dining Area, a Cozy Family Room with a Fireplace, and a Large Kitchen with a Center island, granite countertops, and a Breakfast Area that Opens to a Large Deck Perfect for Entertaining or Family Gatherings. Main Floor Library can Easily be Converted as an Additional Bedroom with the Main floor's 3-piece Bathroom with Shower Adding Versatile Flow. Additionally, this home features two more full Large Spa like bathrooms on the second floor, a short walk to the TTC and only minutes from the University of Toronto Scarborough, Centennial College, shopping centres, and everyday conveniences.With the nearby GO Station and quick access to Highway 401, commuting couldn't be easier. (id:26049)
54 Mccrimmon Crescent
Clarington, Ontario
Welcome to 54 McCrimmon Cres, a beautifully maintained and freshly painted home located in the desirable Waverley Road area. Nestled in a sought-after family neighborhood, this property offers a perfect blend of comfort and functionality. This charming home features 3+1 spacious bedrooms and 4 well-appointed bathrooms, along with a convenient in-law suite in the walk out basement. Enjoy a stunning, fully fenced yard that provides both privacy and ample outdoor space for relaxation or entertaining. Recent updates make this home truly special, including a brand-new kitchen, a modern gas fireplace in the basement, Updated Bathrooms, a new deck to enjoy barbequing, and a freshly paved driveway that enhances curb appeal. Don't miss your chance to make 54 McCrimmon Cres. your new home! (id:26049)
1309 - 8 Olympic Garden Drive
Toronto, Ontario
Great Opportunity in the Heart of Yonge & Finch! New Corner Unit 2 bedroom 2 bathroom Unit Open-Concept Layout, Highlighted By a Spacious Kitchen and Center Island. Fully Integrated B/I Appliances, Soft-close Cabinetry. Floor to Ceiling Windows With Lots of Natural Light. Most Desired Unit In The Whole M2M Project With Unobstructed North West Views. Generous Sized Bedrooms. Two Balconies 3rd Floor Wellness Amenity Includes a 2-storey Fitness Centre and Courtyard. Yoga Studio, Outdoor Terrace. Children's Amenity With Indoor/Outdoor Play Area. Infinity Edge Swimming Pool, Outdoor Lounge & BBQ. Two Indoor Party Rooms with Lounge, Kitchen & Private Dining Room. Private Movie Theatre & Games Room. Steps to TTC, GO Bus, Parks, Schools, Library, Shops & Restaurants. (id:26049)
2811 - 8 York Street
Toronto, Ontario
The Finest Of Harbourfront Living! Spacious 1 Bdrm + Solarium/Den Offers Floor To Ceiling Windows With Stunning Unobstructed Lake View! Recently Updated With New Floors/Fresh Paint Thru-Out & Refinished Kitchen Cupboards! Modern Open Concept Lr/Dr/Kitchen W/Granite Counters/Brkfst Bar & Coffered Ceilings! Open Balcony! First Rate Bldg Amenities, 1 Owned Parking Spot & A Revitalized Queens Quay Area - This Is The Opportunity You've Been Waiting For! (id:26049)
609 - 219 Dundas Street E
Toronto, Ontario
Beautiful In.De Condos By Menkes. Spacious 1 Bed + Den With Open Concept Design, Den Can Be Used As Second Bedroom, 680 Sqft. In The Heart Of Downtown Toronto. Just Steps To TTC, Eaton Centre, Ryerson University And The Best Dining And Entertainment. Floor-2-Ceiling Windows , 4 Pc Ensuite! Access To Expansive, Modern Amenities. Ensuite Laundry, Walk-In Closet, Engineered Hardwood Floors, Stone Counter Tops And Northern View Of The City. (id:26049)








