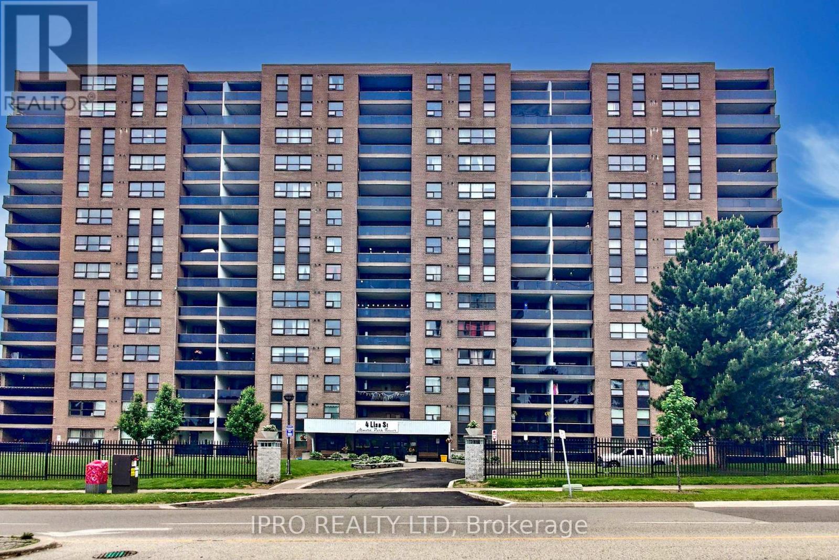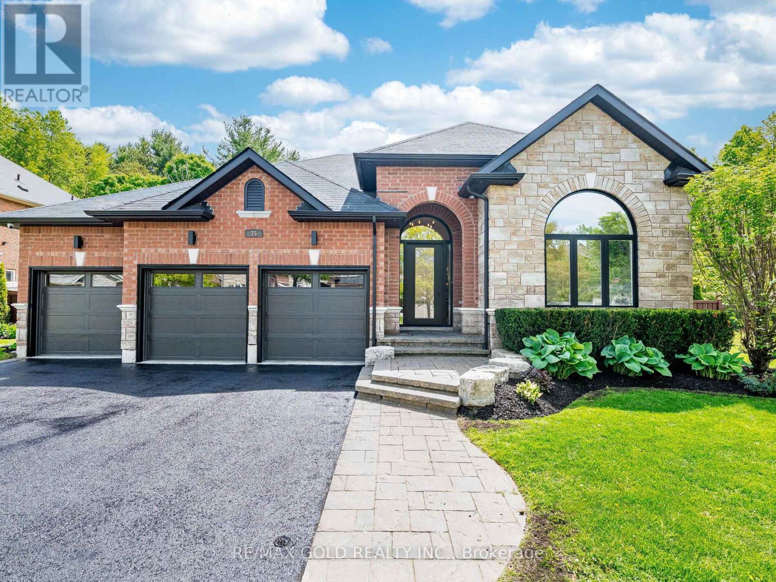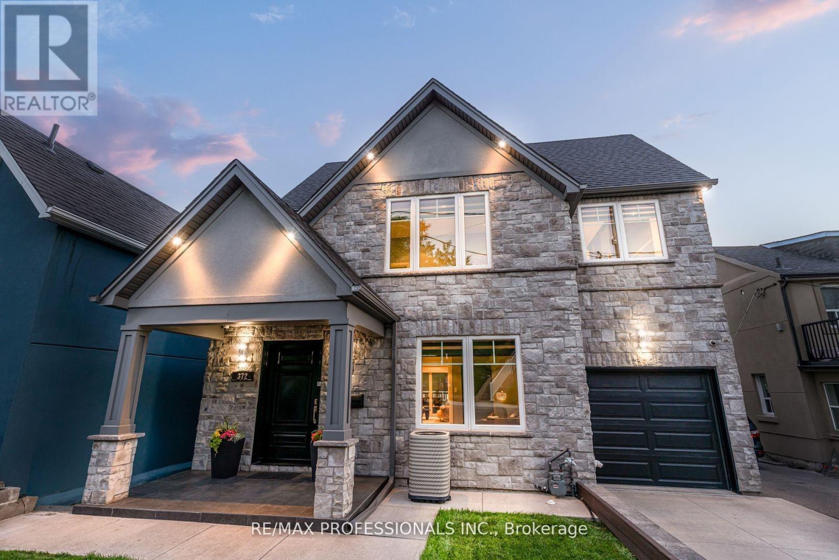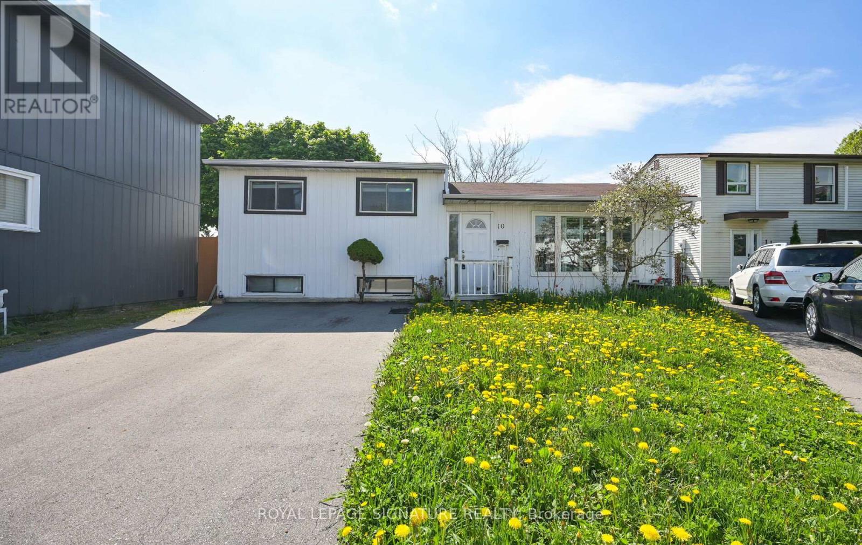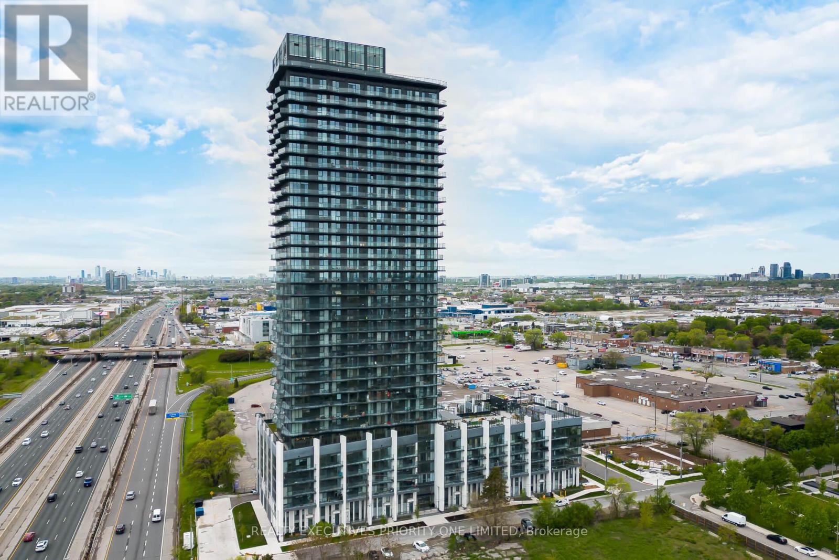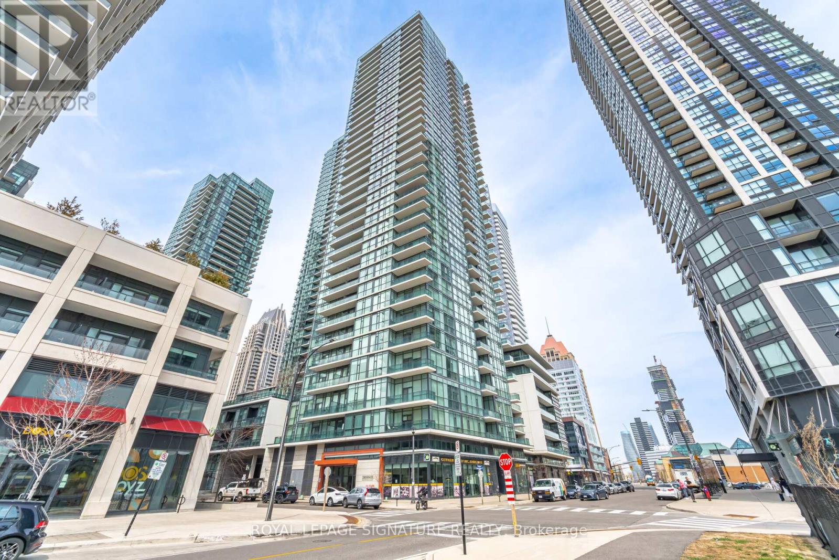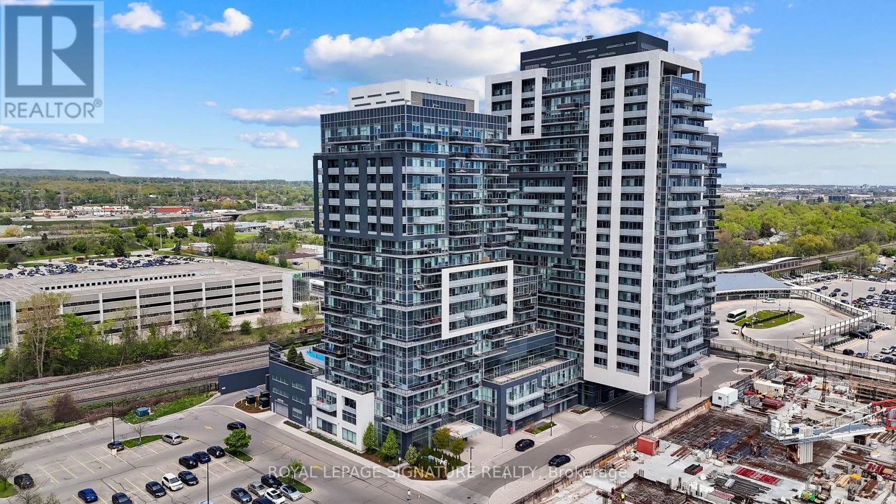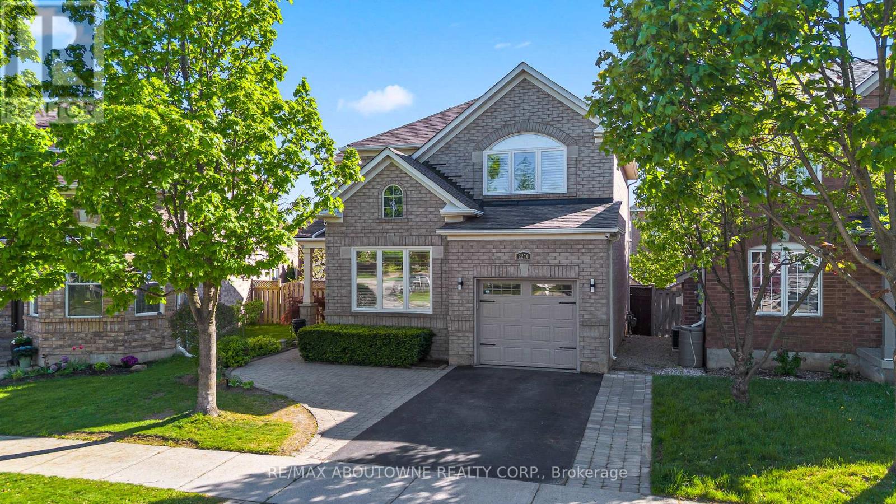1408 - 4 Lisa Street
Brampton, Ontario
This Well Maintained Unit is Bright and Spacious. It features 3 Bedrooms, with Main Bedroom having a W/I Closet and a 2pc Ensuite. Large Eat-In Kitchen, Spacious Living Room/Dining Room with large Windows Bringing in great light. Walk Out to an open balcony for your Enjoyment! Ensuite locker for added storage plus 1 underground parking spot. (Please note that legal description for parking spot is Level A, Spot 111. Actual parking spot is labeled as 122). Laundry Room is conveniently located on the Main Floor of the Building. All newly renovated with new machines. Located near Bramalea City Centre, Chinguacousy Park, Highway 410, and the Bramalea Go Station. This condo is great for first time homebuyers, anyone just starting a family or even anyone downsizing. (id:26049)
15 - 145 Long Branch Avenue
Toronto, Ontario
Gorgeous Townhome at Long Branch Ave & Lakeshore Blvd. Nestled in a prime location just minutes from the Long Branch Go Station this modern townhome offers the best of both convenience and luxury. Step into the bright, open-concept main floor, where you'll find a spacious combined living and dining area. The gourmet kitchen is a chefs dream, featuring upgraded appliances, a gas line, a custom waterfall island, quartz countertops, and a stunning backsplash. Additional highlights include 9-foot smooth ceilings, pot lights, oak staircases, California shutters, and double-pane windows in the bedrooms for enhanced comfort. Enjoy outdoor living with a massive rooftop terrace equipped with a BBQ gas line. Just a short walk away, you will find a variety of restaurants, family parks and greenspaces along with the beautiful waterfront. With a quick commute to downtown Toronto, and TTC steps away, this home is the perfect balance of suburban serenity and city connectivity. Property is only available for weekend viewings. (id:26049)
60 Callandar Road
Brampton, Ontario
Discover your perfect sanctuary in a newly build neighborhood of Brampton! This breathtaking EAST FACING 4-bedroom,3-bathroom home exudes modern sophistication, meticulously renovated to blend luxury with everyday comfort. Step into a bright, open-concept main floor, where high-end finishes, sleek quartz countertops, and premium stainless steel appliances create an inviting space for family gatherings and entertaining. Flooded with natural light, this home radiates warmth and elegance. Unlock incredible potential with a legal 2-bed, 1-den Legal basement apartment with 2 full bathrooms and a private entranceideal for extended family or generating rental income. Thoughtful upgrades elevate this property to the next level, including a private balcony, pot lights, water softener, central vacuum system and security system rough-in, ensuring both style and convenience.This is more than a home; its a lifestyle. Dont miss to own this exquisitely upgraded gem. Furnace, Heat Pump, water softener, Bath Oasis, Gas line to main Kitchen, Sum-pump and many more... (id:26049)
35 Borland Crescent
Caledon, Ontario
Located on a Quiet, Desirable street siding onto a Park and backing onto Private Wooded lots this fully renovated executive Bungalow in Caledon East offers approx over 5,000 sq ft of luxurious living. Featuring 6 Bedrooms and 7 Bathrooms on a Rare 86-ft wide lot with a 3-car garage, this home blends upscale design with thoughtful function. The main floor boasts soaring 11-ft ceilings in the Foyer, Family Room, Dining Area, and Front Room, complemented by oversized new Windows, Extended Solid Wood90 Doors, and Engineered Oak Hardwood throughout. Each Bedroom includes Custom Closet Cabinetry, while Spa-inspired Baths offer Riobel Shower Systems, 9-ft Solid Glass Shower Doors, and Premium Finishes. Enjoy top-tier Jenn Air and Dacor Appliances, including a 1,200 CFM Hood Vent, Induction and Gas Cooktops, Culligan whole-house water filtration and mineral system, 3 upgraded electrical panels, and all-new designer lighting complete the home. Main Floor Laundry Rough In Available. (id:26049)
372 Silverthorn Avenue
Toronto, Ontario
Welcome to this sun-filled, custom-built masterpiece that blends contemporary elegance with thoughtful design across nearly 4000 sf. of finished living space. This move-in-ready home offers 4+2 bedrooms and 4 full bathrooms, perfect for modern family living and entertaining. The open-concept main floor features 9-ft ceilings and hardwood flooring throughout, anchored by a stunning chefs kitchen with a massive island ideal for hosting. The living and dining areas flow seamlessly to a composite wood deck through double patio doors, expanding your living space outdoors. Enjoy three walkouts, a dedicated hot tub zone, separate seating area, and five roll-down privacy screens. A ceiling irrigation system beneath the deck channels water efficiently to the landscaped garden. The main floor also includes a flexible office space that can double as a guest or sixth bedroom, conveniently located near a full bathroom perfect for multigenerational living. Upstairs, the oversized primary suite offers a spa-inspired ensuite and custom walk-through closet. Zebra roller blinds throughout including motorized ones in the main living area-add modern comfort and style. The walk-out basement features a fully self-contained 2-bedroom suite with private entrance, patio, separate laundry, and lock-off areas ideal for rental income or extended family. Smart features include CAT5E wiring, 200-amp service, Nest thermostat, CCTV, app-controlled garage opener, built-in surround sound, backwater valve, private drive, and single-car garage with storage. Steps from the newly built Eglinton LRT and minutes to downtown, the airport, Yorkdale, The Junction, and Stockyards. A rare blend of space, flexibility, smart living, and income potential. (id:26049)
10 Heatherside Court
Brampton, Ontario
A rare find in a serene court! This beautifully updated 3-level side split offers the perfect blend of style and space, ideal for first-time buyers or savvy investors. Boasting 3 spacious bedrooms, a bright and airy living area with large windows, a modern kitchen and a sunroom perfect for family gatherings, this home has it all. The finished basement provides a versatile rec room with a built in bar, while ample storage ensures practicality. With its peaceful location and move-in-ready charm, this gem is ready to welcome you home! (id:26049)
405 - 36 Zorra Street
Toronto, Ontario
Exquisite Value in a Prime Location - Welcome to Suite 405 at Thirty Six Zorra! This thoughtfully designed 1-bedroom + den condo offers an incredible layout and rare features, including two EV-ready parking spaces located conveniently close to the elevator, plus a locker on the same floor for ultimate convenience. The spacious primary bedroom features a walk-in closet and west-facing windows that flood the unit with natural sunlight throughout the day. Enjoy indoor-outdoor living with a 105 sq. ft. west-facing balcony, perfect for relaxing or entertaining. The versatile den offers additional space for a home office. The modern kitchen is equipped with stainless steel appliances, a built-in cook top & oven, large island, and sleek finishes that blend style and functionality. Live in luxury with world-class building amenities including a gym, outdoor pool, BBQ area, rooftop terrace, pet spa, games room, party room, media room, guest suites, sauna, and meeting room everything you need right at your doorstep. Perfectly located in the vibrant Islington community, you're minutes from Sherway Gardens, Costco, shopping, parks, restaurants, theatres, and have easy access to the Gardiner Expressway, Hwy 427, TTC, Mimico and Kipling GO Stations. Experience stylish and convenient condo living at its finest - Suite 405 at Thirty Six Zorra awaits you! (id:26049)
23 Rachlin Drive
Halton Hills, Ontario
This fantastic family home is completely finished from top to bottom and is bigger than it looks! Located on a quiet, family-friendly street in Acton, close to shopping, the GO Station, trails, parks and more. The main level features a large living/dining combination with beautiful hardwood floors, a bright living room, an office, a 3-piece bathroom and walk-in access from the garage. The eat-in kitchen, with built-in appliances and a ceramic floor, walks out to a beautifully landscaped, fenced-in yard with a stone patio and natural gas line for a BBQ. Upstairs, the home offers a master bedroom and two other good-sized bedrooms, along with a 4-piece bathroom. The lower level is totally finished with a fourth bedroom, a 3-piece bathroom, a huge rec room with above-grade windows and pot lights and offers even more space for relaxation and entertainment. (id:26049)
706 - 4065 Brickstone Mews
Mississauga, Ontario
Imagine stepping into a truly gorgeous, bright, and spacious condo. At 913 square feet, plus the bonus of an oversized balcony, this 2 bed + 1 den unit feels airy and open, perfect for comfortable living. Its location is a major highlight, nestled in one of the most convenient spots in the City Centre neighbourhood. A corner unit floods the space with natural light, thanks to the stunning floor-to-ceiling windows, just look outside at the beautiful gardens! The impressive 10-foot ceilings further enhance the feeling of spaciousness. Elegant flooring flows seamlessly through the living and dining areas, hallways, and den, adding a touch of sophistication. The galley-style eat-in kitchen is both stylish and functional. Picture yourself preparing meals surrounded by stainless steel appliances, sleek European cabinetry, and elegant granite countertops complemented by a tasteful ceramic backsplash. The added bonus? A convenient walk-out to the balcony, perfect for enjoying a morning coffee or evening breeze. The primary bedroom offers a private retreat, complete with a walk-in closet providing ample storage and a well-appointed 4-piece bathroom. Both bedrooms are generously sized, comfortably fitting queen-size beds, making this truly perfect for a family! Beyond the beautiful interior, the location offers unparalleled convenience. Imagine being able to walk to all amenities - from the educational hub of Sheridan College to the diverse shopping at Square One, and seamless connections via Go Transit. Cultural and recreational spots like the Library, Celebration Square, the serene Japanese Garden, and trendy restaurants are also just a stroll away. You'll also appreciate the peace of mind offered by the 24-hourconcierge security. In short, this condo at 4065 Brickstone Mews sounds like a fantastic opportunity to enjoy modern living in a vibrant and accessible Mississauga City Centre location. "Amenities Pictures are from 2019". (id:26049)
610 - 2081 Fairview Street
Burlington, Ontario
Live the life of convenience at Paradigm Condos in Burlington! This spacious 837 sq. ft. corner unit on the 6th floor boasts premium south-west exposure, filling the home with natural light through its floor-to-ceiling windows. Featuring one of the largest and most desirable layouts in the building, this unit offers 9-ftceilings and modern upgrades throughout, including sleek quartz countertops, upgraded cabinetry, and stainless steel appliances. Paradigm Condos offers an exceptional array of amenities to enhance your lifestyle, including a state-of-the-art gym, indoor pool, sauna, and hot tub for relaxation and fitness. For recreation, enjoy a half-size basketball court, games room, and movie theater. Socialize in the party rooms, unwind on the rooftop terrace with BBQ areas, or host guests in the guest suites. The pet-friendly building also features a dog park with washing stations, ensuring your pets are well taken care of. Ideally located, this condo offers easy access to the Burlington GO Station and is just a 15-20minute walk to the lake and downtown Burlington, where you'll find a variety of cafes, restaurants, shops, and more. With quick access to major highways like the QEW, 403, and 407,youll enjoy proximity to all that Burlington has to offer, including Mapleview Mall, Walmart, McMaster University, Spencer Smith Park, scenic trails, and the waterfront. This beautiful 2-bedroom, 2-bathroom suite perfectly blends luxury, comfort, and convenience. Dont miss the opportunity to make it yours schedule your private showing today! (id:26049)
2270 Dunforest Crescent
Oakville, Ontario
Welcome to 2270 Dunforest Crescent A Stunning Home in a Friendly, Family-Oriented Neighbourhood! Nestled on a desirable pie-shaped lot, this beautifully maintained home offers a perfect blend of comfort, style, and functionality. Step inside to be greeted by 9-foot ceilings on the main floor, gleaming hardwood floors, California shutters, and abundant natural light flowing into the spacious living room. The chef-inspired kitchen features stainless steel appliances, ample cabinetry for storage, and a layout perfect for both cooking and entertaining. Upstairs, the primary bedroom retreat boasts a luxurious 5-piece ensuite with heated floors, while two additional well-appointed bedrooms have access to elegant bathrooms, providing ample space for family or guests. The finished basement offers a versatile recreation room, a wet bar, and an additional bathroom ideal for movie nights, game days, or hosting friends. Step outside to your private backyard oasis professionally landscaped and equipped with a sprinkler system and gazebo perfect for summer relaxation and entertaining. Located within walking distance to top-rated schools including Captain R. Wilson Public School and Garth Webb Secondary School, and just minutes from Canonridge & Grand Oak parks, trails, shopping, the GO Train, and major commuter routes, this home offers both convenience and charm.**Some pictures are virtually staged** (id:26049)
616 - 25 Kingsbridge Garden Circle
Mississauga, Ontario
Welcome to Skymark West 2, a prestigious Tridel-built condo in the heart of Mississauga's vibrant Hurontario neighbourhood. This residence offers a blend of luxury, convenience and resort-style amenities, which include a fitness centre, indoor pool, sauna, tennis court, bowling, squash courts, party room, games room, guest suites, car wash and 24-hour concierge service, making it an ideal choice for discerning homeowners. Close proximity to Square One Shopping Centre, 24 Hr Rabba Fine Foods in building, banks, cafes and restaurants. Convenient access to major highways and public transit. Experience upscale condo living at Skymark West, in a well-managed community. (id:26049)

