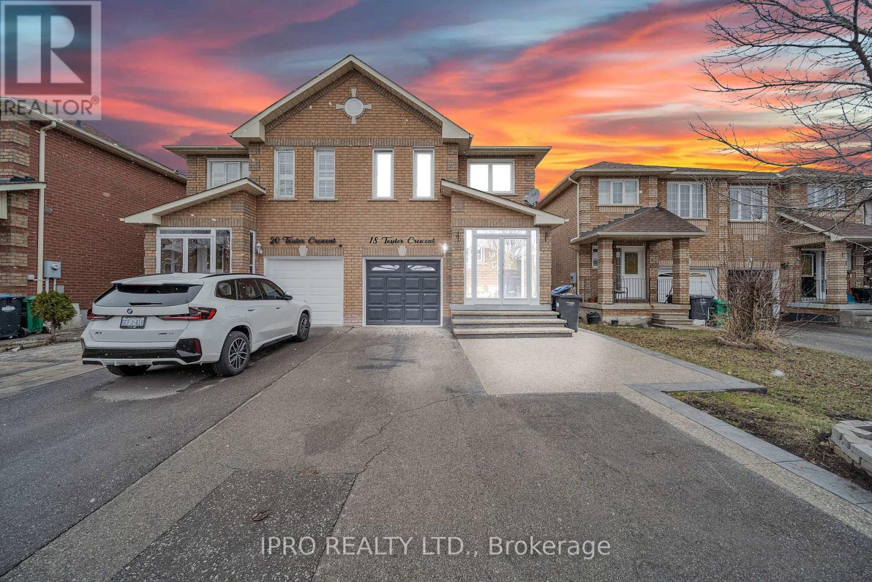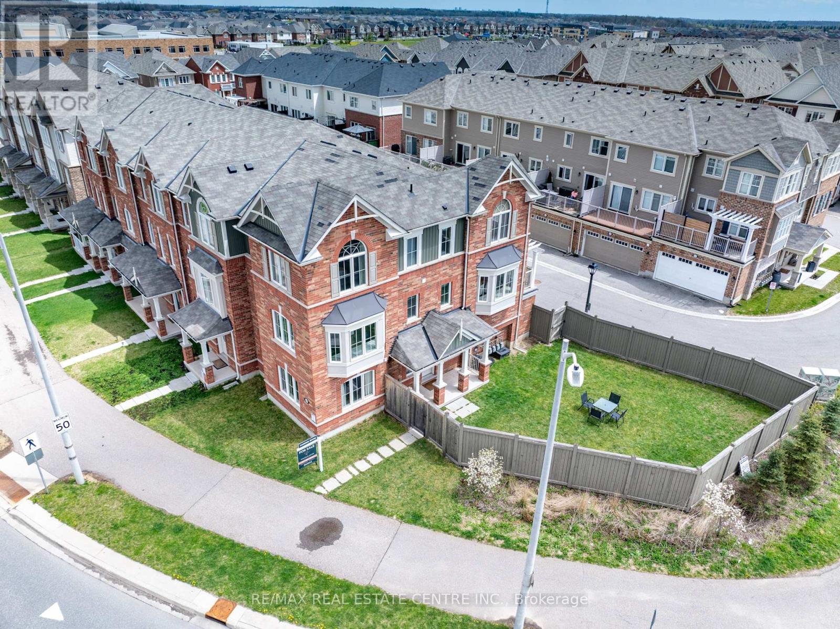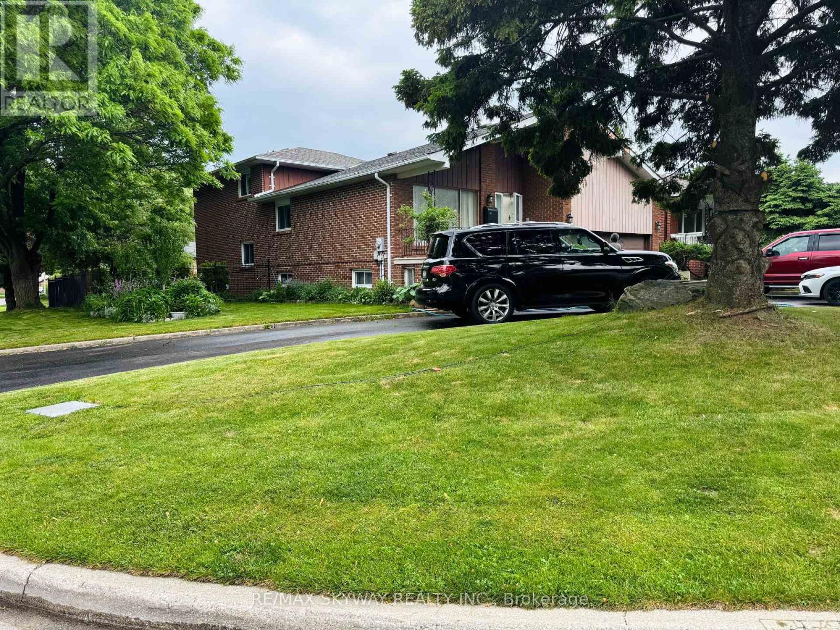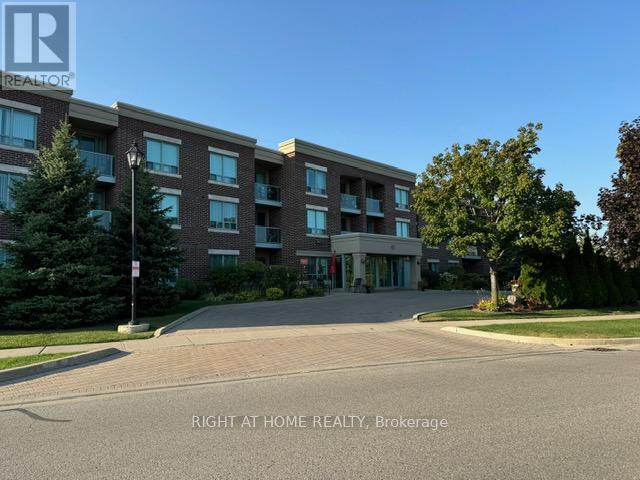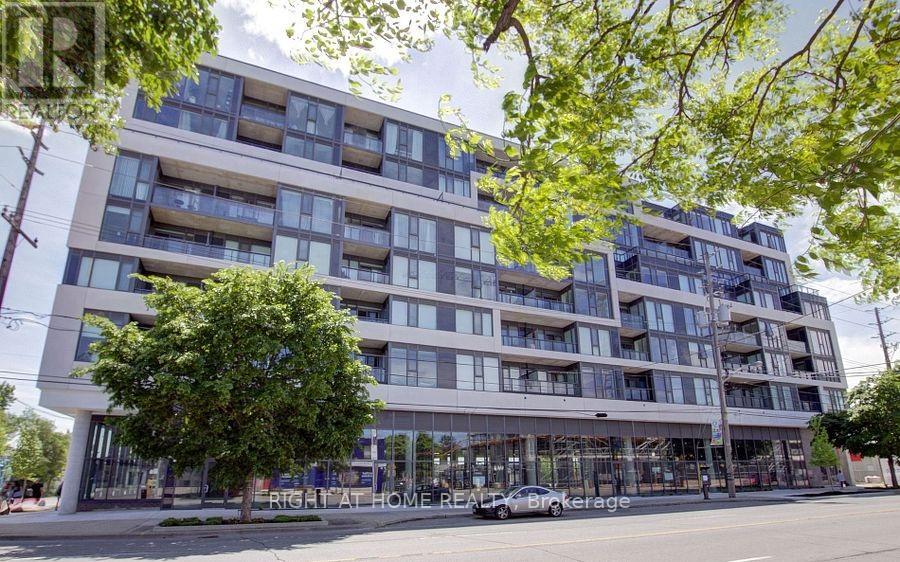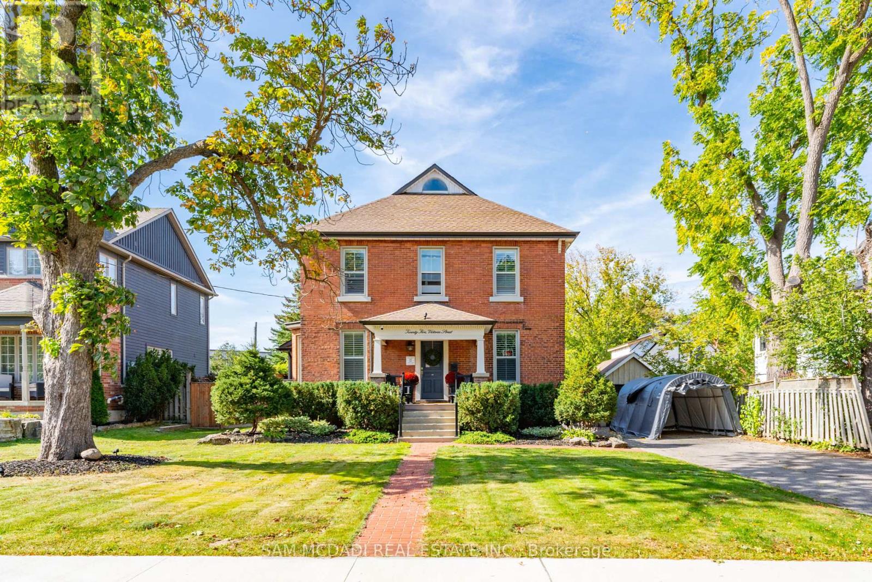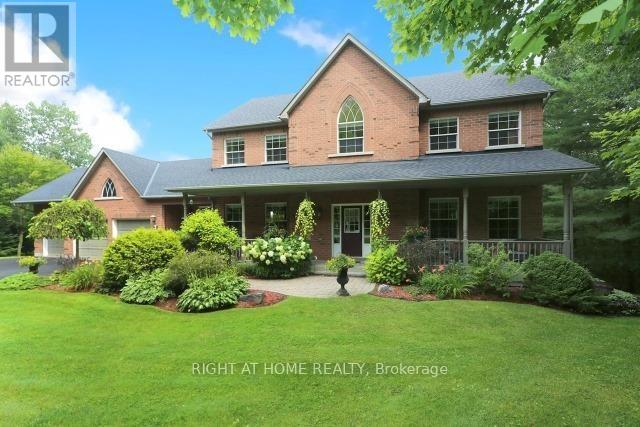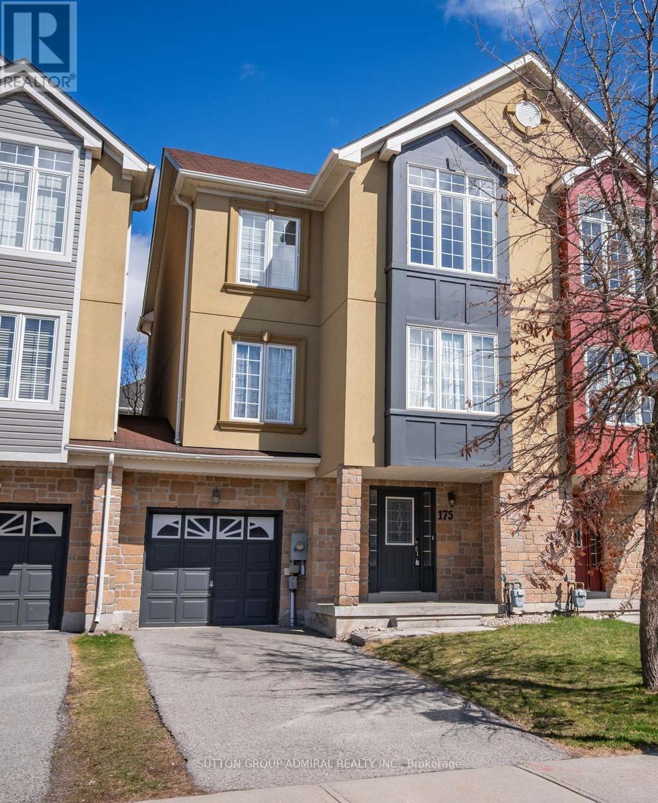18 Tessler Crescent
Brampton, Ontario
Charming, newly renovated home with modern upgrades and a fully finished basement with a bedroom and kitchen, ideal for extra living space. The open-concept kitchen features shaker cabinets, quartz countertops, and stainless steel appliances. New tiles and wood flooring on the main floor, freshly resurfaced stairs, and newly painted interiors enhance the modern feel. Enjoy a large 10x20 ft wood deck, a beautiful aluminum/glass-covered porch, and a large backyard. The master bedroom includes a sitting area, a 4-piece ensuite, and a walk-in closet. The garage is designed for ample storage with peg boards for tools, metal shelving, and custom overhead storage. Three parking spaces on the driveway and one in the garage. Conveniently located near the Go Station, ZUM bus routes, major highways, and shopping plazas with Walmart, Fortinos, restaurants, and schools nearby. Perfect for families seeking comfort and convenience in a friendly community. (id:26049)
100 Whitlock Avenue
Milton, Ontario
A Unique and Spacious Approximately 2,000 sqft corner townhome in Ford Milton. | Fenced Side Yard, 2-Car Garage & Scenic Mountain Views. Bright and spacious 3-bedroom corner-unit townhome situated on an oversized corner lot. This property features a private fenced yard, rare double garage, and unobstructed views of the surrounding fields and escarpment. Extensively upgraded with over $80K in recent finishes, including a fully remodeled kitchen with high-gloss cabinetry, quartz surfaces, stainless steel appliances, and porcelain tile flooring. The thoughtfully designed interior offers two full living areas, a formal dining space, second-floor laundry, hardwood or premium laminate flooring throughout, and pot lights on all levels. Oversized windows provide an abundance of natural light, while a patio-style balcony and landscaped yard offer plenty of outdoor space. Conveniently located just 10 minutes from Milton GO Station, 5 minutes from Milton District Hospital, a 4-minute walk to Ford Neighborhood Park, 3 minutes to Sobeys, and only 1 minute from Elsie MacGill Secondary School, this home delivers exceptional space, comfort, and convenience. (id:26049)
15 Maidstone Crescent
Brampton, Ontario
## Spacious All Brick 5 level Detached Backsplit with Double Garage ## Main Floor Family Room with Walk Out to Sunroom ##Stylish Centre Hall Plan ## Large Circular Driveway ## Fenced Yard ## Beautiful Landscape Lot ## Garden Lovers Delight ## Prestigious "M" Section - Desirable Location ## Close to all Amenities ## Price to Sell !! (id:26049)
89 Newbury Crescent
Brampton, Ontario
Welcome to 89 Newbury Crescent, a beautifully maintained, one-owner detached home nestled in the highly sought-after N Section community of Brampton! Boasting over 2,700 sq. ft. of thoughtfully designed living space, this elegant home offers timeless charm, modern upgrades, and the perfect layout for family living and entertaining. Set on an oversized 45 x 147 ft premium lot, this home welcomes you with a grand oak staircase and hardwood flooring throughout. The main floor features a spacious open-concept kitchen and family room, creating a warm and functional space to gather. The upgraded kitchen is a standout, complete with quartz countertops, stainless steel appliances, a deep-dish sink, upgraded faucet, and stylish lighting. A convenient 2-piece bath completes the main floor. The triple sliding door leads to your backyard retreat a beautifully landscaped oasis featuring a custom shed, tranquil pond, and a covered patio with awning, perfect for outdoor dining or relaxing. Enjoy the convenience of separate formal living and dining rooms that offer additional space for hosting. Upstairs, the expansive primary bedroom includes its own sitting area and a luxurious 5-piece ensuite with a jacuzzi tub and separate shower a perfect escape at the end of the day. Three additional generously sized bedrooms and a second full bath complete the upper level, while a powder room is located on the main floor. Additional highlights include a newer high-efficiency furnace, updated windows (replaced approx. 10 years ago), a newer water tank, cold cellar, and an unfinished basement with drywall and a rough-in for a future bathroom. The double car garage provides plenty of parking and storage. This property is being offered for the first time by the original owner and has been kept in immaculate condition. (id:26049)
317 - 65 Via Rosedale
Brampton, Ontario
The Prestigious Chamberlain Building, offers low-maintenance living in this 1 Bedroom, 1 Bathroom suite located on the top floor of Rosedale Villages gated adult lifestyle community. Bright and inviting, this open concept unit features a modern kitchen with granite counters, stainless steel appliances. Step out from the cozy living area to your private balcony. The bedroom includes a walk-in closet organizer, a beautiful walk in shower in the adjacent bathroom and offers ensuite laundry and underground parking for added ease. Enjoy resort-style amenities like a private 9 Hole golf course, indoor swimming pool, clubhouse, and fitness Centre, all within a secure community with 24/7 gated access. Perfect for downsizers or first-time buyers seeking comfort and convenience. Recreation & Outdoor Activities include - Private 9-hole golf course (for residents only)Tennis courts, Pickleball courts, Bocce ball courts, Lawn bowling, Outdoor and indoor shuffleboard. Fitness & Wellness, Fully equipped fitness Centre and more! This property is a must see. (id:26049)
906 - 859 The Queensway Street
Toronto, Ontario
Unbelievably sunny, Bright, west exposure, with abundance of natural light, west exposure, unobstructed clear view unit at The 859 Queensway in South Etobicoke! This Sleek And Stylish In 2 Bedroom 2 Bath Condo, Featuring Open-Concept Living And Dining Area, Gourmet Kitchen With Stainless Steel Appliances And B/S, 1 Parking Space, 1 locker, In-suite Laundry For Your Convenience, LRG Patio Over Looking Green Roof. This Building Offers A World Of Luxurious Amenities: Lounge With Designer Kitchen, Private Dining Room, Children's Play Area, Full-Size Gym, Outdoor Cabanas, BBQ Area, Outdoor Lounge And More! Located On The Queensway, You'll Enjoy Easy Access To Highways, Sherway Gardens, Steps From Coffee Shops, Grocery Stores, Costco, Nofrils, Schools, Public Transit And More! Plus, With The Incredible Amenities, You'll Have Everything You Need To Relax, Entertain, And Stay Active Right At Your Fingertips. (id:26049)
25 Victoria Street
Milton, Ontario
Discover this historic home in Old Milton, situated on an impressive 65 x 243 ft lot. Designed with a discerning eye for detail, this residence offers a thoughtfully curated living space with 4-bedrooms and 4-bathrooms. Step inside to find 11-ft smooth ceilings, exquisite millwork, and elegant hardwood floors that flow effortlessly throughout the main level. The fully equipped kitchen features Caesarstone countertops, a centre island, stainless steel appliances, and gleaming pot lights, ideal for both casual mornings and entertaining. A bay-windowed dining room provides the perfect backdrop for intimate gatherings, while the stone-tiled family room invites relaxation, anchored by an exposed brick, wood-burning fireplace, and offering tranquil views of the backyard. French patio doors open to the ultimate outdoor oasis. The space features a 24 x 38 saltwater freeform in-ground pool with soft lining, a built-in outdoor kitchen with a BBQ, and a stone fire pit. A heated, filtered in-ground hot tub is seamlessly integrated with the pool system for easy maintenance. The second level features three well-appointed bedrooms, including the owner's suite with pot lights, California shutters, a walk-in closet, and access to a shared spa-inspired 4-piece ensuite with a freestanding tub and glass-enclosed shower. Two additional bedrooms, each with its own closet, complete this level. Venture to the attic on the third floor to discover a private fourth bedroom with vaulted ceilings and a sleek 3-piece bath. The lower level, accessible via a separate entrance, is an entertainer's dream, offering a spacious rec room, a modern 3-piece bath with heated floors, and an electric fireplace. Set just minutes from conservation trails, charming boutiques, and top-rated schools, do not miss this exquisite offering! (id:26049)
2 Oakview Place
Uxbridge, Ontario
Incredible setting in the highly sought after FOXFIRE ESTATES just south of Uxbridge. Welcome to your dream backyard, complete with saltwater pool, waterfall, hot tub and lower level leisure space. Walk out from two levels, seamlessly connecting the indoors into the backyard retreat, enhancing the flow of this exceptional home. Classically designed estate home blends timeless elegance with resort-style amenities. 4 bedroom, 4 bathroom (with 2 ensuites), 2 gas fireplaces, a formal dining room, separate living and family rooms, and also a separate office. Eat-in kitchen with pantry, breakfast bar, stainless steel appliances, and main floor laundry. There are 2 convenient front entrances, with the main entrance opening into a large foyer. A very spacious full walkout unfinished basement provides abundant natural light. The tranquil country porch spans the entire front of the house. A generous back deck with a charming gazebo overlooks the pool, and is perfect for entertaining, with gas BBQ hook-ups on both levels. Don't forget the private forested area for outdoor adventures. This home features extensive landscaping with several perennial gardens, beautifully maintained to be an entertainers paradise, and private sanctuary, all in one! (id:26049)
173&77 High Street
Georgina, Ontario
Rare 6.5 Acre Development Opportunity In A Prime Location Offering A Unique Mix Of Manufacturing And Residential Zoning With Potential For Medium-And High-Density Residential Development. Preliminary Draft Plan In Place For Residential Development And All Land Located Within The Secondary Plan For The High Street Historic Centre. Multiple Road Frontages Ensure High Visibility And Accessibility, While The Property's Strategic Positioning Backs Onto Existing And Planned Developments, Making It Ideal For Growth-Oriented Investors. A Standout Opportunity To Shape A Thriving Future In One Of The Areas Most Dynamic Growth Corridors. (id:26049)
175 Gail Parks Crescent
Newmarket, Ontario
Welcome to 175 Gail Parks Crescent in Newmarket. This bright and beautifully maintained 3-bedroom, 3-bathroom townhome offers an ideal blend of comfort and functionality. Featuring large windows throughout, this home is filled with natural light and boasts a versatile open floor plan. The ground level includes a 2-piece bathroom, laundry area, and a spacious recreational room perfect for an office or great room, with a walkout to a fully fenced backyard. The main floor is designed for both entertaining and relaxation, showcasing gleaming hardwood floors, pot lights, and separate living and dining areas. The modern kitchen is equipped with stainless steel appliances, upgraded countertops, sleek cabinetry, backsplash and a centre island with breakfast bar, plus a walkout to the balcony. The primary suite features mirrored closets and a 4-piece ensuite with a soaking tub and separate shower. Conveniently located near schools, parks, Upper Canada Mall, Newmarket GO station, Walmart, Costco, Home Depot, dining, SilverCity and highways 404/400! (id:26049)
1 Terry View Crescent
King, Ontario
Nestled in the heart of King City, this home exemplifies quality living, offering both convenience and safety in a vibrant community. Positioned on a spacious corner lot andoverlooking a serene park, this elegant residence spans over 3,700 square feet above grade,designed to accommodate the needs of modern families with expansive living spaces.Uponentering, you'll be welcomed by the grandeur of high ceilings and an open layout, highlightingexquisite finishes such as hardwood floors, large custom windows with coverings, crownmoldings, and contemporary lighting throughout.The main floor features a generous living roomwith park views, providing a sense of privacy, and a formal dining room enhanced with cofferedceilings and elegant moldings. A private office with French doors and intricate ceilingdetails offers a refined work environment. The two-story family room, complete with a cozyfireplace, flows seamlessly into the kitchen and breakfast area. The chefs kitchen is astandout, boasting abundant cabinetry, granite countertops, top-of-the-line stainless steelappliances, a water filtration system, and a garburator. The breakfast area includesadditional cabinetry with a built-in desk, and opens onto a beautifully landscaped Frenchpatio with a gas hook-up for a BBQ and a lush garden. The laundry room, equipped with high-endappliances and built-in closet storage, offers convenient access to the garage.Upstairs, thesecond floor features four spacious bedrooms. The primary suite is a private retreat,featuring high ceilings, a Juliet balcony, a custom walk-in closet, and a luxurious five-pieceensuite. Two additional bedrooms are fitted with double closets and large windows, sharing afive-piece semi-ensuite. The final bedroom offers a private four-piece ensuite, walk-incloset, and cathedral ceiling.The basement offers high ceilings, a cold room, and thepotential for a walk-up exit, should your familys needs require. (id:26049)
17 Arfield Avenue
Ajax, Ontario
Elegant 4+1 Executive 2 1/2 Storey Detached Home located in sought after NE Ajax Medallion Castlefield Development. Soaring 12 foot ceiling on main floor and Master B/Room with high ceiling. Potlights on all floors. 2 way fireplace with counters, EAT IN family size kitchen and brand new Quartz counters and matching Backsplash, Centre Island and extensive wood cabinetry. His and Hers walk in closets, 5 piece ensuite with double sinks. Hardwood Throughout. Brand new ceramic floor in Kitchen and Breakfast area. Bright windows throughout. Fully finished basement with seperate entrance with 3 bedrooms 1.5 washroom and complete kitchen with new appliances and new laundry. Currently tenanted for C$ 2,500.00. Inter-locked backyard with gazebo. 5-7 minutes to Audley State of the Art Rec centre, walking trails, Amazon, 401/407, GO Transit, Restaurants / Shopping. Steps to Durham transit. Buyer or Buyer agent to verify all measurements and taxes. OFFER PRESENTATION at 06/21/2025 at 7 pm any pre-emptive offers will be considered (id:26049)

