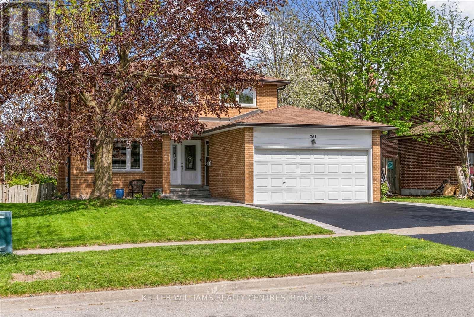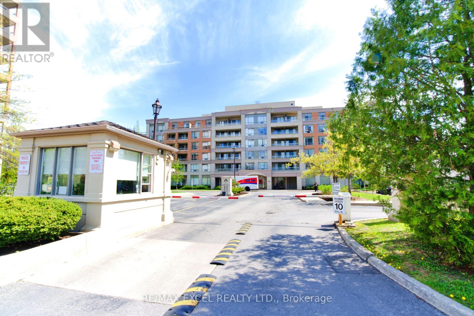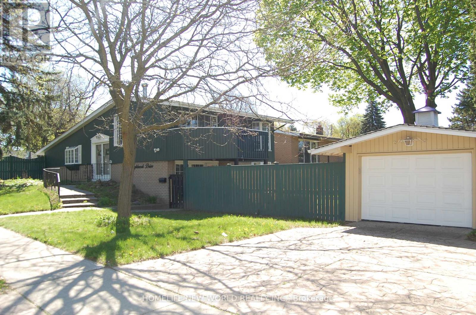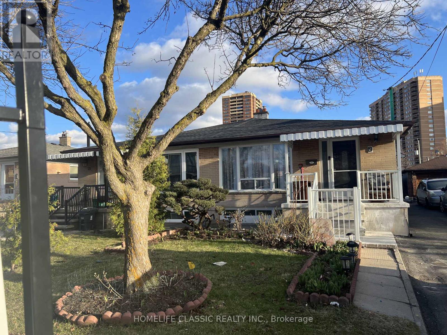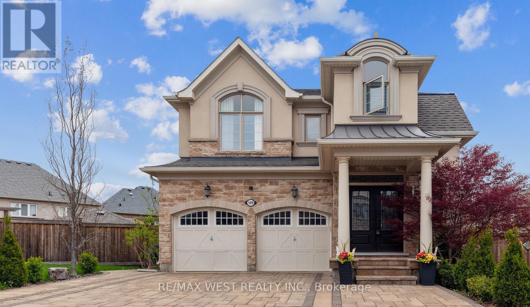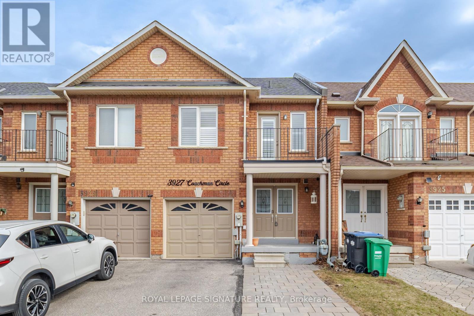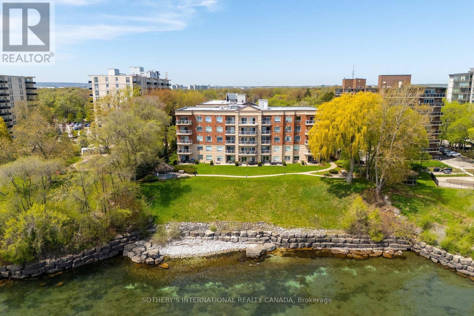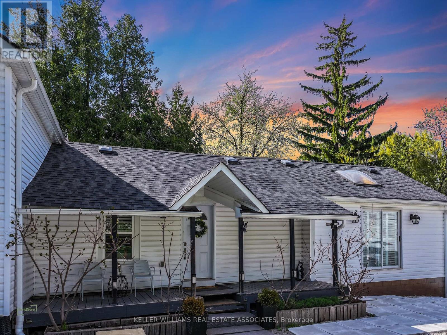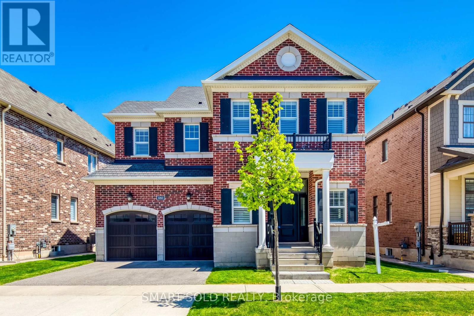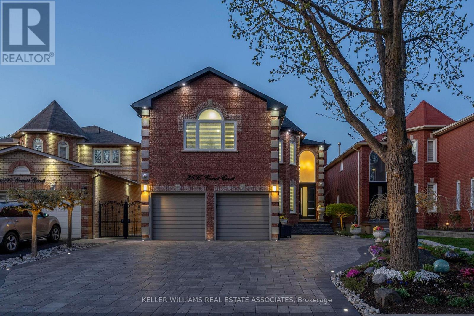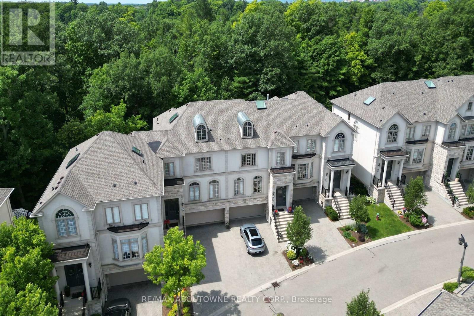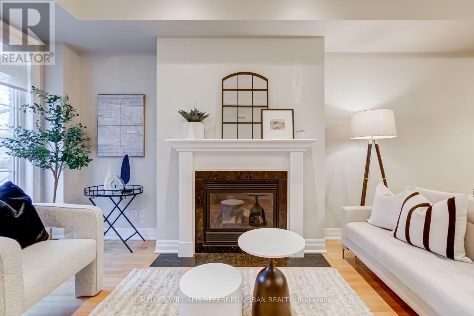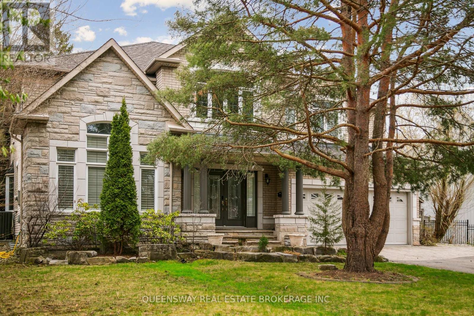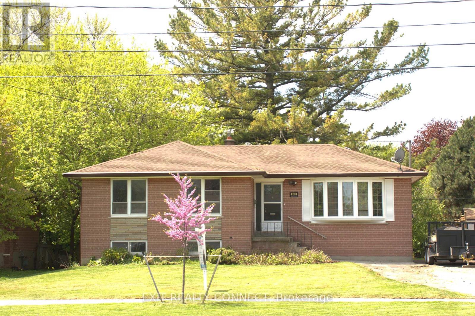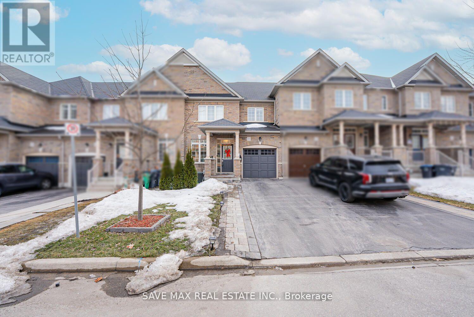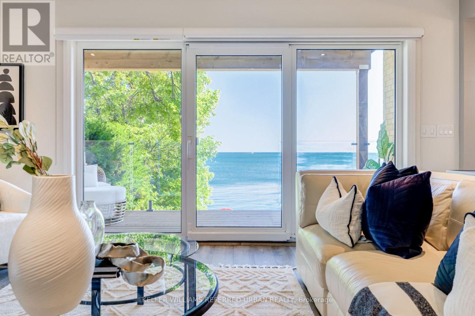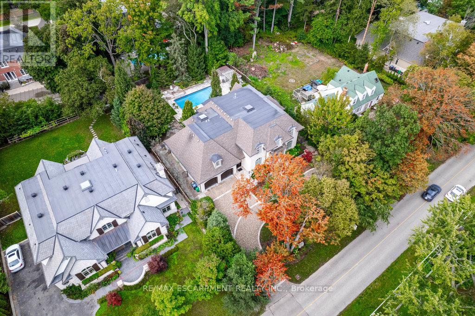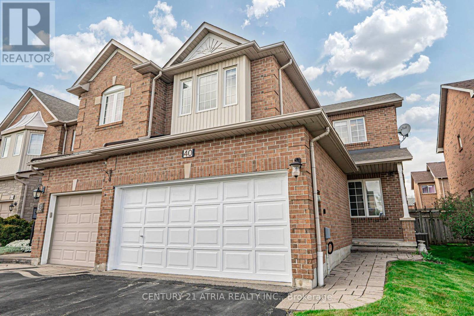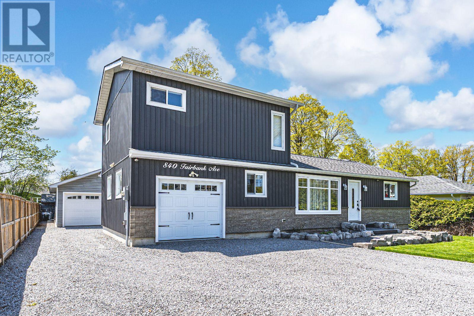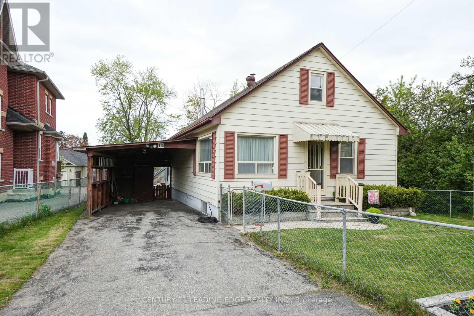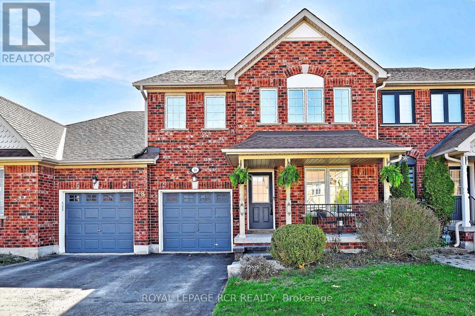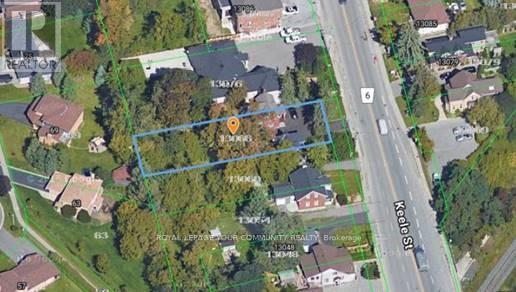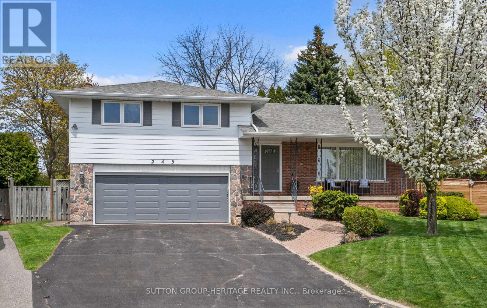261 Plymouth Trail
Newmarket, Ontario
Offers Anytime! Welcome home to this beautiful 4-bedroom, 3-bathroom, two-storey detached home nestled on a spectacular 53-ft mature lot, located on a quiet crescent in Newmarket's sought-after Bristol-London community. Surrounded by soaring mature trees, this home is close to scenic trails, playgrounds, and excellent schools. It features a modern, open-concept eat-in kitchen, formal family, living, and dining rooms, a spacious backyard deck, a private double-car garage, and a 4-car driveway. Enjoy the convenience of a main floor laundry and mudroom with a separate side entrance. Large windows fill the space with energizing natural light, and the landscaped front yard and driveway add to the home's inviting curb appeal. Numerous essential updates have been completed throughout. Experience an incredible sense of community in this friendly neighbourhood, ideal for families, professionals, retirees, multi-generational households, and outdoor enthusiasts. Just steps to local schools, parks, trails, Southlake Hospital, the GO Train station, and shopping. Minutes to Highways 404 and 400, Costco, and more! Buyer incentives available - don't miss out on this exceptional opportunity! (id:26049)
410 - 19 Northern Heights Drive
Richmond Hill, Ontario
*Beautiful 1 Bedroom + Den Condo In Prime Richmond Hill Location* South Western Exposure* Approx. 700 Sq. Feet* One Of The Best Floor Plans In The Building* Balcony W/A Quiet & Peaceful View*3 Pc Bath* Prime Bdrm W/Walkout To Balcony & Double Closet* Den Is A Separate Rm That Is Currently Used As 2nd Bdrm* Great Building Amenities Incl. Indoor Swimming Pool, Sauna, Gym, Tennis Court* Recreation Room. 24 Hours Security with a Gatehouse! Heat, Water, Hydro, Central Air Cond., Cable Tv & Internet Included in Maintenance. (id:26049)
728 Bermuda Avenue
Oshawa, Ontario
Wooded ravine lot nestled in the highly sought after 'Northglen' community! This immaculate 3+1 bedroom, 4 level sidesplit features a sun filled open concept design complete with ground floor family room warmed by a cozy woodburning fireplace & offers a sliding glass walk-out to the patio, privacy pergola, inground chlorine pool & gated access to the treed ravine lot behind! Formal living room & dining room on the main floor with the updated kitchen boasting granite counters, new flooring, california shutters, backsplash, breakfast bar & stainless steel appliances. The upper level is complete with hardwood stairs with wrought iron spindles, 3 spacious bedrooms including the primary retreat with his/hers closets & backyard views. Updated 5pc bathroom with double quartz vanity. Additional living space can be found in the fully finished basement with above grade windows, 4th bedroom with closet organizers & large window, updated 4pc bath, rec room & ample storage space! This well cared for family home is steps to parks, schools, transits & more. Updates - furnace 2006, bay window & basement windows 2022, basement finished 2022. Pool liner 2021, heater 2021, sand filter 2022, reconditioned pump 2024. (id:26049)
1 Highbrook Drive
Toronto, Ontario
Bright and spacious corner detached home in a highly sought-after, family-friendly neighborhood! Enjoy two distinct backyard spaces one offering a private retreat with a custom in-ground pool and natural gas BBQ hookup, and the other featuring beautiful interlocking, perfect for entertaining or providing direct access to the finished walk-out basement with a second kitchen ideal for in-law living or potential rental income. This well-maintained 3+1 bedroom side-split offers exceptional indoor and outdoor living. The elegant living room features a cathedral ceiling, gas fireplace, and a walkout to a charming balcony. Additional highlights include a patterned concrete driveway and a detached garage. Set on a generous 55 x 120 ft corner lot and ideally located within walking distance to schools, TTC transit, grocery stores, medical offices, retail shops, and places of worship this home offers the perfect blend of comfort and convenience. (id:26049)
19 Neames Crescent
Toronto, Ontario
Beautiful Newly painted 3 bedroom Semi-detached bungalow home. Side entrance to basement, good as in-law suite with 2 bedrooms, kitchen and 3 piece washroom. Basement is a Good potential for rental income. Brand new appliances (Gas range, Range hood, Stainless Steel Fridge and Washer/Dryer tower in the basement). Quiet and peaceful neigborhood, few minutes to Hway 401 and 400.Closed to Sheridan mall, golf course and Humber Hospital. Nearby elementary school offers free before and after school program. (id:26049)
109 Masterman Crescent
Oakville, Ontario
Welcome to this exquisite newer executive home, perfectly situated on a huge landscaped pie-shaped lot featuring stone interlock walkways, driveway, and a stunning backyard spanning over 70 feet across the back! Enjoy outdoor living with a beautiful stone interlock patio, complete with a cozy stone fire pit perfect for entertaining and relaxing. All furniture is also included! Step inside through the grand double-door entry into a spacious and welcoming foyer. The main floor boasts an open-concept layout, featuring hardwood floors and soaring 9-foot ceilings. A chefs dream kitchen awaits, complete with a large centre island, granite countertops, large walk-in pantry, and high-end Monogram stainless steel appliances. The bright breakfast area which overlooks the family room offers space for a large dining table, and provides a walkout to the backyard. Upstairs, you'll find hardwood flooring throughout and four spacious bedrooms. The luxurious primary suite features a 5-piece ensuite bath, a large walk-in closet with built-in shelving, and an additional built-in closet. The second bedroom impresses with vaulted ceilings, a 4-piece ensuite, and a walk-in closet. The third bedroom features a charming built-in reading nook and a 3-piece ensuite. A large fourth bedroom provides ample space for family or guests and the convenient second-floor laundry room includes built-in cabinetry and stone countertops.The fully finished basement is designed for entertainment, featuring above-grade windows, an open-concept recreation room with custom built-in cabinetry, and a stylish kitchen area with a built-in bar. Additional den/office area, storage room and an upgraded cold room/cantina complete this incredible space. Situated in a highly desirable area of Oakville close to Glen Abbey Golf Club, parks and trails, all amenities and quick access to major highways! (id:26049)
3927 Coachman Circle
Mississauga, Ontario
Nothing to do but move right in! This immaculate Freehold Townhome boasts a spacious layout in the highly sought-after Churchill Meadows neighborhood. Recently painted and carpet-free, it features a welcoming double-door entrance. Step inside to discover a bright and open-concept main floor, highlighted by a generously sized kitchen that overlooks the combined living and dining areas an ideal space for both entertaining and everyday living. The main floor also offers convenient access to a fully fenced backyard with a charming deck, perfect for outdoor relaxation. The second level features three generously sized bedrooms, including a large primary bedroom with a walk-in closet (complete with organizer) and a 4-piece ensuite. Two additional spacious bedrooms share a well-appointed 4-piece bathroom. This home strikes the perfect balance of comfort, convenience, and style, making it an ideal place to call home. The basement offers a large rec room, perfect for extra living space. Located close to top-rated schools, a hospital, transit options, and major highways (407, 401, and 403). Its also near the brand new Churchill Meadows Community Centre, Sports Park, and the Eglinton Town Centre. (id:26049)
1503 - 7 Michael Power Place
Toronto, Ontario
A SHOWSTOPPER CORNER UNIT! You will love this beautiful, fully renovated rarely available 2 bedroom-split layout with lots of Natural Light with Floor to Ceiling Windows. Nearly 900 sq ft, the primary bedroom fits a king-size bed and includes a private ensuite 4 pc Bathroom. Other upgrades include: smooth ceilings, pot lights throughout, a google smart home, chef's kitchen with granite countertops & a rare large kitchen window that floods the space with natural light. This Suite is perfect for entertaining! Lots of Storage. From the private balcony you view Lake Ontario. Steps to Islington Subway Station! Close to highways, Go Station, Shops, Restaurants & Bloor St. All Utilities are included in the Maintenance Fee (heat, hydro,water). This is the perfect condo to call home! Perfect for 1st time home-buyers or Downsizer. 24 hr Concierge in a Well-Maintained Building! Don't miss this Stager's Paradise! (id:26049)
1731 Riverbrook Crescent
Mississauga, Ontario
Welcome to this immaculate, move-in ready detached home. Over 3000 sq feet, on a quiet, family-friendly Cul-De-Sac in the heart of Erin Mills, one of Mississauga's most sought-after neighborhoods. Better than new and meticulously maintained, this beautifully upgraded 4-bedroom, 4-bathroom home offers a bright, functional layout with elegant formal living and dining rooms, a cozy family room with a gas fireplace, and a stylish eat-in kitchen (upgraded in 2018) with Quartz countertops, built-in stainless steel Gas Cooktop, Built-In Oven and microwave, and Stainless Steel dishwasher ( All Changed in 2018). Step outside to a professionally landscaped backyard oasis featuring an interlock patio, tranquil pond, and soothing waterfall perfect for entertaining or peaceful relaxation. The spacious primary bedroom features a large walk-in closet and a luxurious 5-piece ensuite. Two bedrooms share a unique Jack-and-Jill layout, each with its own toilet and a shared tub, while a fourth bedroom enjoys its own private full bathroom. Additional highlights include inside garage access, pot lights throughout, updated windows and Front/Patio door (2019), window coverings (2020), Roof (2015), Air Conditioner (2019), garage door (2021), and main floor laundry room with front loading Washer and Dryer. The fully finished basement offers a large recreation area, two bedrooms, a fully functional kitchen, and ample storage easily convertible to an in-law suite with a separate entrance. Situated within the boundaries of top-rated schools like St.Josephs high school. Streetsville Secondary, Willow Way Public, and Hazel McCallion Middle, Our Lady of Good Voyage. Minutes to Erin Mills Town Centre, Heartland power centre, Credit Valley Hospital, parks, Rivergrove community centre, Credit river with Cluham Trail and GO Transit, with easy access to Hwy 403, 401, and QEW. This home combines comfort, style, and location don't miss your chance to call it yours. (id:26049)
102 - 5194 Lakeshore Road
Burlington, Ontario
Welcome to "The Waterford" - Elegant Lakeside Living in Burlington. Discover refined ground-floor living in this rarely available corner garden suite, ideally situated just steps from Lake Ontario. Offering 1175 square feet of thoughtfully designed living space, this 1+1 bedroom, 2-bathroom residence blends luxury, comfort, and convenience, complete with a private patio that evokes the charm and serenity of a backyard retreat. Inside, you'll find hardwood flooring throughout, a large custom kitchen featuring granite countertops, and premium upgrades such as motorized window shades, California closet organizers and a full-size laundry room for added convenience and storage The recently updated primary ensuite adds a contemporary touch to this elegantly appointed home. Unique to this suite are two premium parking spaces, one underground and one on the driveway that is located just steps from your private entrance. Additional highlights include a dedicated locker room for storage, a convenient side entrance, and a pet-friendly environment tailored for easy living. Enjoy the convenience of this prime location just minutes from the GO Station, lakefront parks, walking trails, boutique shops, and all that downtown Burlington has to offer. This is a rare opportunity to own a truly special ground-floor suite in one of Burlington's most desirable lakeside communities. (id:26049)
79 Tremaine Road
Milton, Ontario
Welcome to 79 Tremaine Road, where country charm meets modern convenience in perfect harmony. Nestled on the outskirts of Milton, just moments from the scenic Kelso Conservation Area, this captivating property offers the best of both worlds - tranquil rural living with easy access to all the amenities the town has to offer. Step inside the main century-old home and be greeted by the warmth of rustic hardwood flooring that flows through the inviting living room. A bright and airy office at the front of the home provides the perfect workspace, while a well-appointed 4pc bathroom adds to the home's comfort and space for the whole family. At the heart of the home, the expansive open-concept dining room and kitchen create an inviting atmosphere for gathering. A striking wood ceiling, stainless steel appliances, and a convenient side entrance enhance this space, blending character with modern updates. But the real showstopper? A breathtaking primary suite that exudes elegance and tranquility. Featuring soaring wood cathedral ceilings, skylights, and an abundance of natural light, this retreat is nothing short of spectacular. California shutters throughout the home offer an extra touch of sophistication. And just when you think it can't get any better - it does! This property also boasts an impressive 25'x50' heated workshop, equipped with two 100-amp electrical panels to support all your business, hobby, and entertainment needs, complete with laminate flooring, pot lights, a balcony, heating and air conditioning, a 3pc bathroom, wet bar, games room, and a dedicated movie room. To top it all off, the stunning views of the Niagara Escarpment provide an ever-changing backdrop of natural beauty, making this home a rare gem. Don't miss your chance to own this extraordinary property. (id:26049)
3263 Donald Mackay Street
Oakville, Ontario
Welcome to Exceptional value in rare gem in Oakville highly sought-after Preserve community.Situated on a premium pie-shaped lot in a quiet interior crescent approximately 45 ft frontage, 48.3 ft rear, and 92 ft deep this residence boasts a classic red brick façade with stone base and black shutters, offering a refined Colonial aesthetic.This is one of the largest models in the area, offering over 3,100 sq.ft., Featuring 4 bedrooms and 3+1 baths with extensive builder upgrades, on the second floor, Riobel faucets in showers and standing tubs and all sinks in bathrooms. Features 10-foot ceilings and plenty of pot-lights on the main floor. A spacious office located on the main floor with a big window, impressive Smart-control washing machine and dryer, highly efficient and quiet. Upstairs includes a flexible loft staged as a peaceful indoor plant retreat.Repainted throughout and enhanced with all new modern light fixtures. Central air conditioning, central vacuum. Two build-in attached car garage with both remote control. Move-in ready, professionally staged, and just steps from future school, pond, and parks! desirable neighbourhoods and more! Must see in person. A great opportunity to own this exceptional home. (id:26049)
60 - 5480 Glen Erin Drive
Mississauga, Ontario
Fantastic opportunity to make this 3-bedroom end-unit townhome your new home! Perfectly nestled in the prestigious Enclave on the Park in Central Erin Mills. Offering a blend of comfort and timeless charm, this home is ideal for families and professionals seeking a serene, upscale lifestyle. The open concept living area features a kitchen with a breakfast bar, dining room with a walkout to a private backyard deck & a warm and inviting living room with a cozy gas fireplace. Spacious bedrooms with the primary bedroom featuring a 5 piece ensuite & walk-in closet. Convenient 2nd floor laundry. Plenty of room to entertain family & friends in the finished lower level complete with a gas fireplace & 3 pc. bath. The den is a separate room and can be used as an office or studio. New carpet on second level'25. Desirable Location & Steps To Top Rated Gonzaga & John Fraser Schools, Erin Mills Town Centre For All Your Shopping Needs, Transit, Credit Valley Hospital, Erin Meadows Community Centre & Library. (id:26049)
2595 Comet Court
Mississauga, Ontario
"Experience unparalleled luxury at 2595 Comet Court. This magnificent five-bedroom, five-bathroom residence offers 4,241 square feet of exquisite living space. The property features zero-maintenance artificial turf, professionally landscaped gardens, and sophisticated outdoor lighting, including pot lights that illuminate the house and driveway. A newly installed stone driveway leads to the grand entrance. The chef's kitchen is a culinary dream, equipped with state-of-the-art appliances and a large central island. The expansive open-plan living and dining areas are filled with natural light, perfect for both elegant entertaining and comfortable family living. A private office space provides a quiet retreat. The master suite is a luxurious haven, complete with a spa-like ensuite bathroom featuring a freestanding soaking tub and a glass-enclosed shower. The lower level includes a professional-grade home theater and a spacious recreation area. Inside, the main staircase is equipped with step lighting for added safety and elegance. Outside, a large deck offers a perfect setting for outdoor relaxation and entertainment. With two gourmet kitchens and luxurious finishes throughout, this home is a masterpiece of modern elegance." ________ Here is the list of features for 2595 Comet Court: Trek deck, artificial turf (low maintenance), beautiful stone driveway, pot lights around the house, pot lights in the driveway, tankless hot water tank (never worry about running out of hot water), lights on the stairs (for safety at night), theater room, two kitchens, 4,241 square feet of living space, security monitors near the front door, security monitors in the laundry room, security cameras around the house, 24 hours security monitoring, a dog run on the side of the deck and more..... (id:26049)
311 - 550 Hopewell Avenue
Toronto, Ontario
Rarely Offered And Very Well Managed Building, With Healthy Reserve Fund. Welcome To West Village Lofts, A Boutique Loft Conversion Of Just 29 Unique Residences, Originally Transformed From A Small Obusforme Factory By Stafford Homes. Industrial Charm Meets Thoughtful Design In This Stylish And Spacious Home. This Is The Loft You've Been Dreaming Of With All The Details That Make A Space Truly Livable: A Proper Foyer With Front Hall Closet, A Separate Laundry Closet With Storage, Soaring 13.5'ceilings With Skylight, A Centre Island With Bar Seating And Enough Room For A Full Dining Table. The Living Room Easily Accommodates A Sectional Or A More Traditional Conversation Layout. The Smart Split Two-Bedroom Floor Plan Gives Each Bedroom Its Own 4-Piece Ensuite And Impressive Closets A Perfect Setup For Roommates Or Guests. Bonus: There's An Elevated LOFT Space For Even More Storage. Enjoy Grilling On Your Private South-Facing Balcony, And Soak Up Natural Light From Oversized, Double-Glazed Commercial-Grade Windows Perfect For Plant Lovers! Steps To The LRT (Completion Date 2025), Local Perks, Many Groceries, Pastry & Gourmet Shops, Shopping Malls, Restaurants And Essentials Services At Walking Distance. The Beautifully Landscaped Walter Saunders Memorial Park And York Beltline Are Right At Your Door Step! (id:26049)
1605 - 2220 Lake Shore Boulevard W
Toronto, Ontario
Lakeside Lovers! Experience the perfect combination of city and nature serenity in Mimico, Toronto's waterfront gem. This stunning 1 bedroom + Large Den Filled with Abundant Natural Light unit in the Westlake Village. Floor-to-ceiling windows, the 635 sq ft open-concept layout with natural light, Brand New stainless steel Fridge, Stove, Dishwasher, a primary bedroom retreat complete with a large closet and window. Live a resort-style lifestyle with access to over 30,000 sq ft of world-class amenities: indoor pool, sauna & steam room, rooftop BBQ terrace, gym, yoga studio, squash court, party room and 24hr concierge. Easy and ample visitors parking for your guests. Direct indoor access to Westlake amenities Metro, Shoppers. Steps from LCBO, Banks, Restaurants, waterfront trails, and Humber Bay Shores vibrant dining scene. Nature lovers will adore proximity to Humber Bay Park and Mimico Beach, perfect for kayaking, cycling, or family picnics. 15-minute drive to downtown Toronto, quick access to the Gardiner Expressway and Top schools. **EXTRAS** 1 Parking and 1 Locker Included. (id:26049)
15 - 2400 Neyagawa Boulevard
Oakville, Ontario
Welcome to Winding Creek Cove an exclusive enclave of luxury executive townhomes crafted by Ballantry. Nestled against the tranquil backdrop of 16 Mile Creek, this serene community invites you to experience the perfect blend of elegance & natural beauty. With over 3,000 square feet spread across three levels, this townhome offers room to breathe. The double car garage ensures convenience, while the gleaming hardwood maple flooring and 9-foot ceilings create an inviting ambiance. The formal dining room sets the stage for memorable gatherings. The gourmet kitchen, complete with granite counters and built-in appliances, beckons culinary adventures. And when the weather calls, step out onto your rear deck and soak in the lush surroundings. The main floor living room seamlessly connects to the kitchen, featuring a captivating maple feature wall and a cozy gas fireplace. Ascend the skylight-lit stairs to the second floor, where gleaming maple hardwood floors lead you to three spacious bedrooms. The master retreat boasts not one but two walk-in closets and a stunning 5-piece ensuite with a spa-like glass shower. The laundry room, oversized linen closet, and a well-appointed 4-piece bath complete the second floor. Meanwhile, the ground floor level provides direct access to the double car garage, a spacious family room, office and even a walkout to the lower patio. Imagine sipping your morning coffee in the professionally landscaped rear yard, with 16 Mile Creek as your backdrop. Location, Location, Location: Nature lovers will revel in the nearby walking trails and private pond. Yet, this oasis is also remarkably connected. Shopping, transit options, Oakville Hospital, and excellent schools are all within easy reach. If carefree luxury living is your aspiration, look no further. Winding Creek Cove awaits, a harmonious blend of sophistication and natural wonder. (id:26049)
339 Royal York Road
Toronto, Ontario
Live Like Royalty On Royal York! Your Palace Awaits! Open Concept Main-Floor Layout Ideal For Royal Banquets & Entertaining Your Honoured Guests! Large Terrace Above Double Two-Car B/I Garage. Four Large Bedrooms! Steps To Mimico Village W/ San Remo Bakery, Revolver Pizza, Jimmys Coffee & So Much More! Mimico Go Station Is A Short Walk: One Stop To Exhibition & Only Two Stops To Union! Be Downtown In No Time! Stunning Executive Townhome Suite Ideally Located In The Heart Of This Highly Sought-After Lakeside Neighbourhood. Everything At Your Fingertips! Incredible Value. Truly Fit For A King, Queen & Royal Family. Rarely Offered In Desired Development. Large Floor Plan Approx 2,325 Total Sq Ft. Gorgeous Hardwood Floors Throughout. Impeccably Well-Maintained! Mimico Stunner! This Kingdom Could All Be Yours! (id:26049)
120 Flowertown Avenue
Brampton, Ontario
Wow, This Is An Absolute Showstopper And A Must-See! ,This Stunning 3+1 Bedroom, Fully Detached Home Offers Luxury, Space, And Practicality For Families. Home Features Separate Living And Family Rooms, With The Family Room Showcasing A Cozy Wood Fireplace, Offers Everything You Need For Comfort And Convenience. Elegance, While The Beautifully Designed Kitchen Is A Chefs Dream ,A Stylish Backsplash, And Stainless Steel Appliances. The Master Bedroom Serves As A Private Retreat, Boasting A Walk-In Closet And A Luxurious 4-Piece Ensuite. All Three Upstairs Bedrooms Are Generously Sized, Offering Comfort And Functionality. The Finished Basement Includes A Bedroom, Living Room, And Full Washroom, Providing Incredible Flexibility. Conveniently Located Close To Parks, Schools, Shopping, And Mt Pleasant GO Station. (All the upgrades done in 2020 as per seller)Family room main level, Living area in basement & basement bedroom are sound proof. Don't Miss Out Book Your Private Viewing Today! (id:26049)
1371 Chriseden Drive
Mississauga, Ontario
Welcome to 1371 Chriseden Drive. Located in the prestigious, tree-lined Lorne Park community.This house has 6000 sq.ft. The main floor is 2000 sq.ft. The upstairs is 2000 sq.ft. and the basement is 2000 sq Ft with a separate walkout from the basement. The house was buid in 2004. The lower level has a three piece bathroom. Adjusent to the inground with a new liner is a three piece washroom change room. This home provides the ideal layout and flexibility for multi-generational living allowing everyone to enjoy their own space while staying connected under one roof. In addition to the two car garage there's parking for nine more cars.The main floor features a spacious layout with hardwood flooring, refined finishes, and large, inviting principal rooms. The welcoming family room, complete with a classic gas fireplace, provides a cozy yet open atmosphere. A formal dining room and private home office add both functionality and grace to the main level perfect for entertaining both indoors and outdoors. Upstairs, the primary suite offers a peaceful retreat with a large walk-in closet and a luxurious 6-piece ensuite. . The fully finished walk-out basement expands the living space with a spacious recreation room, a 3-piece bathroom, and a versatile additional room ideal for extended family, guests. Outdoor Features the beautifully landscaped and fully fenced backyard includes a natural wood storage shed, pool and a pool house with a full bathroom, offering wonderful potential for outdoor entertaining and relaxation. Located near top-rated public and private schools, scenic waterfront, trails, Parks, and within easy reach of local shops, restaurants, and cafés. Enjoy quick access to the QEW, GO Transit, and Lakeshore for a convenient commute and lifestyle. (id:26049)
33 Willingdon Boulevard
Toronto, Ontario
Classic Old English (Circa 1933) Kingsway Four Bedroom Home With Rare Third Floor Addition In The Coveted Pocket Of Homes Just North Of Bloor St. And East Of Royal York Rd. A Fantastic 93 Walk Score! Open Concept Main Level With Double Door Walk-Out To Garden And Private, Landscaped Rear Yard. Gorgeous Hardwood Flooring. Open Staircase To Third Floor Primary Bedroom Retreat With Four-Piece Ensuite. Finished Basement Includes Recreation Room, Bedroom, Three-Piece Bath, And Kitchenette. An Idyllic Kingsway Locale - Just 1.5 Blocks From Bloor Street - For Ease In Walking To Kingsway Shops And The Royal York Subway Station. Don't Miss This One! (id:26049)
448 Third Line
Oakville, Ontario
Welcome to 448 Third Line, Oakville, Ontario a truly exceptional opportunity for builders, investors, renovators, and prospective homeowners alike. Nestled in a sought-after Oakville neighborhood, this property offers endless potential, whether you're looking to create your dream home, undertake a renovation project, or explore development possibilities. Positioned in the heart of Oakville, one of the GTAs most desirable and rapidly growing areas, this property boasts easy access to top-rated schools, parks, shopping, dining, and major highways, ensuring convenience for future homeowners or renters. Spacious Lot: Set on a generous-sized lot, this property offers ample space for both a beautiful backyard retreat and the flexibility to expand or redevelop, making it perfect for those looking to invest or create a custom living space. This is a rare find for those who appreciate opportunity and potential. Whether you're looking to add your personal touch, embark on a renovation project, or capitalize on Oakville's booming real estate market, 448 Third Line is a must-see. Don't miss the chance to explore this incredible opportunity! Discover the endless possibilities this property has to offer! (id:26049)
32 Yellow Sorrel Road
Brampton, Ontario
Astonishing East Facing luxurious feel house in Mayfield Village to provide utmost Comfort & Convenience For You And Your Family. Built In 2016 With 2551 Sq Ft Including Basement, 9' Ceiling @ Main Floor with a perfect layout. High End Fixtures, Upgraded Oak Stairs With Iron Pickets, Pot Lights In All Floors, And Hardwood Flooring On The Main Level. A Finished Basement W/A Legal Permit & A Sep Entrance From Garage. Well- maintained front yard, no side-walk, and backyard completes the living with a garden, Gazebo and a big Barbeque to enjoy your summers. Total 3 Car Parking Including Garage, and EV Charger Installed with proper permit for all EV lovers. Professionally upgraded house with Huge Double-door Master Bedrooms along with large His and Her Walk-In Closet. Also, Double Door Closets In The Other Rooms on 2ndfloor allowing Ample of Storage Space. Minutes To Highway 410, Proximity To Parks, Bus Stops, Library, Trinity Commons Outlet Mall, Recreation Centres, Walmart, Grocery Stores & Other Amenities. (id:26049)
2244 - 2244 Marine Drive
Oakville, Ontario
Welcome to Bronte Village. This Bright and Spacious Townhouse With Loads of Natural Light Will Make Your Dreams of Living by the Lake Come True. The Kitchen and Dining Room Are Lofted Over a Large Great Room, Vaulted Ceiling, and Walk out to a Large Deck With Partial View of the Lake. Making It Ideal for Entertaining Family and Friends. The Lower Level Features a Family Room With a Two Piece Bathroom Which Can Be Used as a Forth Bathroom. As Well as Sliding Glass Door. Leading Out Into a Private Courtyard. Third Floor Features Three Good Sized Bedrooms. And a Four Piece Bathroom, Enjoy the Lifestyle of Living by the Water and Walking Distance to Lakefront Trail, Shops, Restaurants, Cafes, and All Amenities. (id:26049)
399 Lake Promenade
Toronto, Ontario
Rarely Offered Waterfront Dream Home In Toronto! Wake Up To The Waves Outside Your Window & Enjoy A Morning Coffee On Your Balcony While Soaking In The Lake Views! Take A Bike Ride Along The Shore On Your Coveted New Street Lined W/ Multi-Million Dollar Estates, Mature Trees, Winding Roads & Lakeside Parks! Easily Commute Downtown W/ Access To Major Arteries & Walking Distance To Long Branch GO Station. Stop By Local Shops/Cafes/Restos On An Enchanting Neighbourhood Stroll. Return Home To Admire Breathtaking Views Of The Sunset Over The Horizon From South-Facing Windows In This Beautifully Renovated (Approx. $500k In Upgrades) Open Concept Main-Floor Layout Ideal For Entertaining Your Family Or Guests. And When Its Time To Retire Back Upstairs To Your Enviable Primary Bedroom You Can Rest & Relax In Your Soaker Tub Gazing Out The Window Upon The Stars Glistening Over Lake Ontario! Your New Home On The Lake Provides Views That Are Completely Awe-Inspiring As Well As A Lakeside Lifestyle That Is Truly Magical! 399 LAKE PROM Is Unbelievable! Carson Dunlop Pre-List Inspection Report, Virtual Tour, List Of Upgrades & More Info Available. **EXTRAS** Your Incredible New Lifestyle Awaits! Waterfront Homes W/ Riparian Rights Rarely Become Available For Sale So Don't Let This Opportunity Drift By! Life Is So Much Cooler By The Lake! (id:26049)
21 Collingwood Avenue S
Brampton, Ontario
An Elegant and Stylish Reflective Foyer welcomes you to this Fabulous 4-Bedroom Raised Bungalow with 2000+ sqft of living space in popular Mayfield Park neighbourhood. Features include Cathedral and 9-ft ceilings, Stunning Cherry Hardwood, Decorative Mirrors, Classy Renovated Bathroom. Open concept main floor, Eat-in Kitchen with Upgraded Tall Cabinets with under lighting, walkout to covered deck. Lower floor features a Gas Fireplace, Large Walk-in pantry/cold room, Bathroom with Jacuzzi, Spacious laundry room with many cabinets, Upgraded Washer and Dryer. Lovely Stone walkway around the house to Private Fenced Backyard. (id:26049)
1515 - 9 Mabelle Avenue
Toronto, Ontario
Welcome to Bloorvista! Experience luxury living in this stylish 1-bedroom suite at the award-winning Tridel-built residence, located in the heart of trendy Bloor West. Just steps from the Bloor/Islington subway station and minutes from Hwy 427 and the QEW, this location offers seamless access to downtown Toronto by transit or car. The bright, southwest-facing unit features a highly functional open-concept layout, stainless steel kitchen appliances, granite countertops, and modern laminate flooringideal for a professional or couple. Includes owned parking. Enjoy premium amenities including a concierge, fitness centre, indoor pool, basketball court, party room, rooftop garden, and more. Whether for living or investment, this is a smart and valuable choice. (id:26049)
59 Palomino Place
Whitby, Ontario
Welcome to this beautifully maintained semi detached home nestled in the sought after Pringle Creek community of Whitby. With fantastic curb appeal and thoughtful upgrades throughout, this 3 bedroom 2 bathroom home is perfect for families seeking comfort, space, and convenience. The main floor features newly refinished hardwood floors that flow through the bright and inviting open concept living and dining areas. The refreshed kitchen includes newly updated cabinetry, modern hardware, and a walkout to a spacious backyard deck, ideal for entertaining or enjoying peaceful mornings outdoors. Upstairs, the generous primary bedroom boasts a walk in closet and direct access to a semi ensuite bathroom. The finished basement adds valuable extra living space, perfect for a family room, home office, or play area. Located on a deep lot in a quiet family friendly neighbourhood with top rated schools, easy access to public transit, the GO Station, Highway 401, shopping, and recreation centres, this is a wonderful opportunity to own a move in ready home in a thriving community. (id:26049)
2410 Ashbridge Road
Scugog, Ontario
A little piece of Heaven on a quiet country road 4 mins from town - This 1980 Georgian home feels like youre in the English countryside and will instantly steal your heart. With rolling golden meadows and wide open skies stretching out every window, the 1.65 acre parcel has views that cant be described - it is simply *magic*. Imagine picnics on the front lawn, and the sunrise to sunset cascading shades of pink through the abundance of windows. The curb appeal is unmatched set atop a gentle hill, with a winding path leading through flowering gardens to the stately front entrance. Step inside a 2 storey foyer, where the home spills out in all directions. The front office/den feels like a cozy escape overlooking the grounds while the expansive living room is made for zones of seating with every window framing a new pretty view of the private landscape. Step out onto back deck and enjoy dinners alfresco overlooking the fields as they turn gold under the ivy covered pergola. Hundreds of thousands spent in recent upgrades including a full renovation of the lower level. Designed to feel like an extension of the main floor, the sunlit basement features beautiful paneling to elevate the feel of the space. With above grade windows, a brick fireplace feature, heated tile flooring, and a gorgeous 3 pc bath, the lower level is a bright and inviting place for the family to unwind. Luxury 50 yr premium roof in Gatehouse Slate designed to replicate the look of natural slate adds to exterior charm. XL double car garage has epoxy floor with sep entrance to basement workshop. *Upgrades & Extras: Heated tile flooring throughout lower level/kitchen/ensuite/basement bath, Soundproofed lower level with solid wood doors throughout, HWT 2020, Grand Manor roof 2022, Wifi controlled blackout blinds in beds, Epoxy floor in garage, New washer/dryer/fridge/stove, Pella exterior doors x3, Furnace/AC 2015, Windows 2011, Magnificent Engleman Ivy, Fully fenced backyard, Fibreoptic internet* (id:26049)
79 Pinewood Trail
Mississauga, Ontario
Welcome to this exceptional custom-built home, designed by renowned architect David Small, located in the prestigious Mineola neighborhood. This remarkable 2-storey residence at 79 Pinewood Trail boasts 4+1 bedrooms and 7 luxurious bathrooms, making it an ideal space for both family living and sophisticated entertaining. The interiors, crafted by Parkyn Design, feature unparalleled finishes, including bespoke Hudson Valley and Troy custom chandeliers that elevate the overall atmosphere. Heated flooring ensures year-round comfort, while a striking skylight illuminates the staircase, creating a stunning visual journey from the basement to the top level. A second furnace room ensures efficient heating for the upper level. The home showcases an impressive 10-foot ceiling height and 8-foot solid wood doors on the main level, while the second level features 9-foot ceilings and 7.5-foot solid wood doors. A charming Juliet balcony overlooks the expansive family room, offering a peaceful retreat to unwind. Living in Mineola means enjoying a vibrant community with top-tier amenities. Residents have access to excellent schools, lush parks, and convenient shopping options. With easy access to the QEW and GO Transit, commuting to downtown Toronto is effortless. The nearby waterfront offers scenic trails and recreational opportunities, making it an ideal location for families and outdoor enthusiasts. This home is more than just a residence; it's an invitation to embrace a lifestyle of luxury and convenience. Don't miss the opportunity to own this architectural masterpiece. (id:26049)
40 Nottingham Drive
Richmond Hill, Ontario
Welcome to this exceptional 4-bedroom freehold end unit executive townhome, nestled in a prestigious and family-friendly community in Richmond Hill! With approximately 2,000 square feet of Living space, this bright and spacious home features a thoughtfully designed open concept floor plan with high ceilings, large windows, and pot lights throughout, creating a warm and inviting atmosphere with an abundance of natural light. The spacious kitchen is complete with a cozy breakfast area, plenty of countertop space, and a pantry offering excellent storage. The combined living and dining areas create the perfect space for entertaining. Upstairs, you'll find four generously sized bedrooms, including a spacious primary bedroom with a large walk-in closet. All bathrooms have been tastefully upgraded with modern, high-quality finishes. As an end unit, this home enjoys extra privacy, additional windows, and enhanced curb appeal. Double car garage with convenient direct access to the home. Located in a well known top ranking school zone, this property is perfect for families looking for space, comfort, and convenience. Close to parks, trails, public transit, shops, groceries, dining, and major highways everything you need is within reach. Don't miss your chance to own this move-in ready townhome in one of Richmond Hill's most desirable neighborhoods! (id:26049)
6215 17th Side Road
King, Ontario
Welcome to this exceptional property in Schomberg - where country charm meets everyday convenience on an expansive 11.51 acre farm-sized lot. This detached two-storey home offers incredible space and opportunity for those looking to enjoy rural living without sacrificing comfort or function. Inside, youll find 4 spacious bedrooms and 3 bathrooms, within a carpet-free layout. The main floor features a bright home office and a large eat-in kitchen with generous prep space, a walk-in pantry, and sliding glass doors that open to the backyard. Whether you're hosting a crowd or enjoying a quiet evening in, this layout adapts easily to your lifestyle. The partially finished basement offers even more usable space, including a cold cellar, under-the-stairs storage, a laundry/furnace room, and convenient walkout access to the backyard. Two charming wood-burning fireplaces (as is) adds character and warmth, creating the perfect setting for a cozy retreat. Step outside and discover this property - The backyard features two large garden sheds, a patio stone area for entertaining or relaxing, and open green space ideal for gardening, hobby farming, or simply soaking in the views. The garage includes an additional storage or workbench area, perfect for DIY projects or extra gear. A standout feature is the large circular driveway, offering parking for up to 20 vehicles - that adds convenience for large families, visitors, or future events. Whether you're looking to establish roots, expand your lifestyle, or invest in land, this home in picturesque Schomberg is a must-see! (id:26049)
840 Fairbank Avenue
Georgina, Ontario
IM YOUR HUCKLEBERRY! BE CAPTIVATED BY THIS BEAUTIFULLY UPDATED HOME WITH SEPARATE 800SQ SHOP MERE STEPS AWAY FROM YOUR EXCLUSIVE RESIDENTS-ONLY BEACH! Life is better at the beach, and this beautifully updated home in the sought-after Willow Beach community brings the dream to life just steps from a private residents-only beach and dock on Lake Simcoe. Set on a 71 x 171 ft lot, this property offers all the waterfront feels without the waterfront taxes. The updated 3-bed, 2-bath home features a thoughtfully designed addition completed in 2019. The primary bedroom includes a W/I closet, 2 barn doors, and laminate floors, while the ensuite showcases a 10.5 ft shower with dual rainfall showerheads/handhelds, a B/I bench, a niche shelf, a glass partition, heated floors, and a double vanity. Curb appeal shines with updated exterior siding, upgraded shingles, attic venting, and insulation, plus a 100+ ft driveway with parking for 10+ vehicles, RV, or boat. The attached garage is insulated and heated with inside entry and backyard access through a man door that may allow for future conversion into additional living space, subject to any required approvals. A standout feature is the 800 sq ft heated and insulated detached shop (2016) featuring two separate bays measuring 20' x 26' and 20' x 14', 12 ft centre ceiling height, 12' x 8' and 8' x 7' doors, 60 amps, a 350 sq ft overhead storage loft, epoxy flooring, B/I workbench, storage cabinets, and CVAC. Enjoy a large deck with a pergola and a gazebo, plus an enclosed hot tub with removable winter panels. 2 barn board-style sheds, 15' x 9' and 11.5' x 9.5', provide additional storage. Benefit from two 200-amp panels for the home and addition, upgraded spray foam insulation in the crawlspace, R-60 blown-in attic insulation, and a Lorex security system with 4 cameras and a monitor. With nearby beaches, golf, trails, marinas, and quick access to Keswick, Sutton, Hwy 404, Newmarket, and Aurora, this is lakeside living done right! (id:26049)
226 Austin Drive
Markham, Ontario
Family-friendly home nestled in the heart of the highly sought-after Unionville neighborhood. Home Overlooking PARK. Built By Bramalea. ATTACHED -2 Car garage, and has been meticulously maintained and thoughtfully upgraded, The functional layout offers both comfort and style. the bright and airy Living and Dining room with large windows with natural light and overlooks the beautifully landscaped private backyard W/O to large a deck.The Family room features a cozy WOOD BURNING fireplace and seamlessly connects to the spacious gourmet kitchen, complete with granite countertops, updated STAILESS STEEL appliances, and a generous breakfast area W/O to Deck. The kitchen flows effortlessly into the formal dining room, creating an ideal setting for both casual meals and elegant gatherings. Three spacious bedrooms on the 2nd floor feature ample closet space, including a large primary suite with a 4-piece ensuite. PROFESIONALLY finished basement offers a spacious open-concept recreation room, a versatile office or additional bedroom, this outdoor oasis with Large Lot is perfect for entertaining, unwinding, or enjoying peaceful moments in a private setting. Conveniently located just minutes from major highways, top-ranked school district, Markville Secondary School, Pierre Elliott Trudeau H.S. (French Immersion) as well York university (Markham campus). historic Main Street Unionville, Toogood Pond, parks, shops, and all amenities. Walk To Go Train, Markville Mall, Nature reserve, walking paths, POND AND RIVER.This home combines classic elegance with modern comforts. (id:26049)
12 Rouge Street
Markham, Ontario
Welcome to 12 Rouge Street a rare opportunity in Markhams highly coveted Vinegar Hill community. Situated on a generous 200-foot deep lot on a quiet, family-friendly street, this well-priced 4-bedroom home offers the perfect blend of charm, nature, and convenience. Whether you're ready to move in and enjoy, renovate to reflect your personal style, or possibly build your dream home, this property delivers outstanding potential for every type of buyer.Inside, you'll find a spacious, functional layout with a bright kitchen that walks out to a large 3-season sunroom the ideal spot for your morning coffee or a peaceful afternoon read. The finished basement features a sizable recreation room with a built-in bar perfect for entertaining or relaxing with loved ones. Recent updates include shingles (approx. 5 years old) and a newer furnace and AC (installed in November 2020), offering peace of mind and comfort for years to come.Step outside and immerse yourself in nature with nearby access to Rouge Valley Park and Milne Dam Conservation Park, where scenic trails await. Just a short walk to the Markham Village Community Centre & Library, and only 8 minutes by car to the Aaniin Community Centre. Stroll over to Main Street Markham and explore a lively mix of local favourites like Starbucks, Love Gelato, Folcos, The Duchess of Markham, and more plus year-round festivals and a seasonal farmers market that make this area truly special. Markham Green Golf Club is also nearby for golf enthusiasts. Families will appreciate proximity to top-ranking schools such as Roy H. Crosby P.S., James Robinson P.S., Markville S.S., Unionville H.S. for the Arts, Milliken Mills H.S. (IB Program), and a variety of Catholic and French Immersion options.Commuters enjoy excellent connectivity with easy access to Hwy 407, Hwy 7, GO Transit, and YRT. This is a rare opportunity to create the lifestyle youve always envisioned in one of Markham's most charming and well-connected hidden gems. (id:26049)
30 Jessop Avenue
King, Ontario
Welcome to your next chapter in the heart of charming Schomberg! This updated 3-bedroom, 3-bath townhome is a perfect fit for first-time buyers, downsizers, or savvy investors looking for a move-in ready property in a great location. Step inside and you'll find tasteful updates like hardwood floors and pot lights throughout the main floor and finished basement, giving the home a warm, modern feel. The primary bedroom offers a walk-in closet and a private 4-piece ensuite - your own little retreat at the end of the day. Downstairs, the finished basement adds loads of extra living space, including a spacious rec room and a separate playroom that doubles perfectly as a home office or hobby space. Out back, the fully fenced yard offers great privacy and a large deck that's ideal for summer BBQs or just enjoying a quiet evening. All this just steps from parks, schools, local shops, and the charm of Main Street Schomberg. Don't miss your chance to get into this welcoming community! (id:26049)
109 Woodbury Crescent
Newmarket, Ontario
Step into this fully renovated 4+1bedroom, 5 bath detached home in the heart of Summerhill Estates - designed for those who demand style, space, and substance. From top to bottom, every inch of this home has been upgraded with purpose and precision. No carpets, no compromises - just sleek hardwood and tile throughout the main and second floors. The brand-new kitchen is a showstopper: induction cooktop, built-in range hood, two beverage fridges, and a custom bar serving area that turns everyday meals into effortless entertaining. The oversized primary suite delivers serious luxury with a 6-piece ensuite featuring heated floors and spa-level finishes. Every bedroom offers space to grow and relax, while five modern bathrooms ensure no one ever waits in line. Outside, a fully fenced pie-shaped backyard gives you the space and privacy you need - whether its kids, pets, or parties. Located steps from top schools, shops, parks, and trails, this home puts you in the center of it all. Move in and elevate your everyday. (id:26049)
14 - 9621 Jane Street
Vaughan, Ontario
Rare Find! Executive Townhome In Heart Of Maple. Bright And Spacious With 9 Ft Ceilings, 2 Bedrooms, 2 Full Bathrooms, Beautiful Quartz Kitchen With Breakfast Bar And Stainless Steel Appliances. Walk-Out To Balcony From Living Room And Walk-Out To Balcony From The Primary Bedroom. Ensuite Laundry On the Upper Floor For Convenience and Private Single Garage Parking. Excellent Move-In Condition With Lower Monthly Home Expenses With Owned Water Tanks. Close To 400, 407, Public Transit, Wonderland, Vaughan Mills & Other Amenities. (id:26049)
126 Primeau Drive
Aurora, Ontario
Welcome home! Enjoy nearly 2000 sqft of above-grade living space in this extremely rare, true 4 bedroom, 3 bathroom, semi-detached, fully bricked home, that sits peacefully on a double-wide park-side lot, backing onto James Lloyd Park, Aurora Grove and Holy Spirit Elementary schools. Surrounded by soaring trees & endless green space, located just minutes from Lake Wilcox & Oak Ridges, this property is one of Aurora's finest! Fully equipped with gorgeous engineered hardwood floors, modern open-concept kitchen, dining & living areas, stainless steel appliances, wrap around natural gas fireplace, and incredible views! Private garage and 3 vehicle drive parking, with extra large side yard. A great sense of community in the neighbourhood! Perfect for any family, professionals, retirees, multi-generational families & outdoor enthusiasts. Mins to Highway 404, mall, GO Train, & hospital. Steps to local schools, trails, restaurants, Magna Centre, groceries & more!! (id:26049)
46 Serano Crescent
Richmond Hill, Ontario
Your Dream Home Is Here! Absolutely Stunning And Spacious Detached In Prestigious Jefferson Community. $$$ Upgrades & Luxurious 4Brs/5Wrs Approx 3154 Sqft Inspiration Home With Full Walk Out Basement Above Ground. All 4 Luxury Bedrooms With Insuite Washroom. A Main Floor Library With French Doors. Gorgeous Master Bdrm Features Walk-In Closet. Luxurious House With 10 Ft Ceiling On Main Floor 9 Ft Second Floor & 9 Ft Bsmt, Skylight, Smooth Ceiling, Pot Lights, High-Quality Hrdwd Flrs Thr-Out, Crown Moulding, Modern Kitchen W/ Back Splash, Granite Countertop. Centre Island. All Kitchen Cabinet Doors Are Brand New. EV Charging Power Outlet In Garage. Fenced Yard & New Interlock. Close To Park & Yonge St.& All Amenities. Enjoy Your Life From Here! Wonderful Family Community And Top School Area Such As Richmond Hill HS, St. Theresa CHS, Moraine Hills PS, Beynon Field PS(French Immersion). (id:26049)
13066 Keele Street
King, Ontario
Extraordinary opportunity located right in the heart of King City, a truly exceptional 53 x 200 ft developable lot that is bursting with potential and ready to shape the future of the King City Core! Currently operating as a professional office, this charming property boasts a well-designed layout, including 5-6 offices, a reception area, a spacious boardroom, a kitchen, 2 bathrooms, and a convenient kitchenette. The expansive lot features ample parking for 8-10 vehicles, with room for expansion to accommodate even more. This property is ideal for a variety of professional uses such as medical practices, law firms, accounting offices, engineering firms, or real estate agencies. It also holds the potential to be converted into a residential property to suit your vision. Strategically located just steps from the Keele and King Road intersection, this property offers excellent visibility, signage opportunities, and proximity to public transit, ensuring convenience for clients and employees alike. The full basement provides additional storage, while three separate entrances offer flexibility for multi-use configurations. With no heritage designation, the property allows for future development or expansion without restrictions, making it a truly valuable investment. Whether you're looking to renovate for your business needs, convert into a residence, or develop for future growth, the possibilities are endless.**EXTRAS** Existing furniture is available for tenant use. Don't miss your chance to own a prime piece of King City's thriving core (id:26049)
12 Homestead Road
Toronto, Ontario
Welcome to this charming home in serene West Hill, perfect for first-time home buyers and families! This adorable home features a large living room with fireplace, open to a spacious kitchen and dining room overlooking the lush backyard. Upstairs there are two large bedrooms and an additional versatile room in the finished basement, ideal for a guest suite or family room. With 2.5 baths each with heated floors, Lutron controlled lights and parking for four cars, this home offers both comfort and convenience. Step outside to discover an amazing backyard filled with mature trees, providing a serene oasis for relaxation and play. In the winter, enjoy your very own skating rink perfect for family fun! The home is conveniently located just a five-minute drive from the Guildwood GO station and rail stop, making your commute to downtown Toronto a breeze, with a quick 40-minute train ride. Explore the nearby trails and parks, including Rouge National Park, just a 13-minute drive away, where you can enjoy canoeing, fishing, hiking and the beach. Plus, the University of Toronto Scarborough and Centennial College are within easy reach. This cheerful and bright home offers the perfect blend of tranquility and accessibility don't miss out on this gem! (id:26049)
460 Palmtree Crescent
Oshawa, Ontario
Offers Welcome Anytime! Offered For The First Time By The Original Owner, This Lovingly Cared For And Thoughtfully Updated 5-Bedroom, 4-Bathroom Home Sits On A Premium Ravine Lot On A Quiet, Family-Friendly Street In Eastdale. Backing Onto Green Space With Gated Access To Scenic Trails, This Home Offers The Rare Combination Of Privacy, Nature, And Convenience - All Within Minutes Of Schools, Parks, Transit, And Amenities. The Main Floor Welcomes You With A Bright And Spacious Layout Featuring Oak Hardwood Flooring Throughout. Enjoy The Elegance Of Formal Living And Dining Rooms, A Dedicated Office For Working From Home, And A Cozy Family Room With A Gas Fireplace And Picture Window Overlooking Your Peaceful Backyard. The Large Kitchen And Breakfast Area Are Perfect For Family Gatherings, With Upgraded Cabinetry, Ample Counter Space, And A Walkout To The Composite Deck - Ideal For Entertaining Or Enjoying Morning Coffee Surrounded By Nature. Easily Convert Mud Room Back to Main Floor Laundry. Upstairs, The Oak Staircase Leads To A Spacious Primary Suite With A Walk-In Closet And A 4-Piece Ensuite. Four Additional And Generously Sized Bedrooms Offer Space For The Whole Family, Guests, Or Additional Office Needs. The Finished Basement Extends The Living Space With Luxury Vinyl Flooring, A Built-In Speaker System, A Workshop, And A Large Storage Room - Perfect For Hobbies Or Organization. Outside, Your Private Backyard Oasis Features A 15x30 Heated Above-Ground Pool, Multi-Level Composite Deck, And Mature Trees Backing Onto The Ravine. This Is More Than A Home - It's A Lifestyle. Don't Miss The Opportunity To Make It Yours. (id:26049)
3038 Hollyberry Trail
Pickering, Ontario
Welcome to the Stunning Rosebank Model Home on a Premium Ravine Lot, built by the Reputable Mattamy Homes. This Stunning, 6-bedroom, 4-bathroom home is situated in Pickering's highly sought-after Seaton Area. This home features over 3,300 square feet of luxurious living space, 10-foot Ceilings throughout, Hardwood Flooring, and Access to the Garage from the Mudroom. The modern kitchen with its island creates a great space for family gatherings and all family occasions, in addition to a large breakfast area. The Cozy Family room with a Fireplace overlooking the Serene views of Lush Green Space and Wildlife. Office/Den located on the main floor can be used as a bedroom. The walkout basement with endless possibilities can easily be converted to an in-law suite, potential income, or extra living space for your family. Conveniently located close to schools, parks, shopping centers, and hiking trails, this home offers seamless access to Highway 407. Don't miss out on this stunning home that blends modern living with unbeatable convenience Your dream home awaits! (id:26049)
245 Ascot Court
Oshawa, Ontario
One of a kind! Located on a premium pie shaped lot on a highly desired court location with a beautiful private backyard oasis featuring an inground swimming pool. This very large 5 level sidesplit was custom built in 1968. 4+1 bedrooms, huge main living areas-just look at the room sizes! Large 18x18' living room with large picture window, Dining room with Bay window and pocket doors, large family room with bay window and walkout to patio. Primary bedroom with 3pc ensuite and walkin closet. Plaster crown mouldings and updated vinyl windows throughout. Inside access to large 20x22.8' oversized double garage and walkout basement. Home is spotlessly clean and has been meticulously maintained by the same owners for 45 years. (id:26049)
30 Notley Place
Toronto, Ontario
***Open House Sunday May 18th 2-4pm*** Tucked away on a quiet, dead-end street in the heart of East York is a stunning all-brick residence that seamlessly blends refined elegance with everyday comfort. Offering nearly 4,000 square feet of thoughtfully designed living space, this home is an entertainers dream and a serene family retreat all in one. Step inside to a bright and spacious main floor featuring a formal living and dining room perfect for hosting. The rear of the home is where it truly shines, a spectacular open-concept family space with a wall of windows overlooking a breathtaking Japanese-inspired backyard. The family room includes custom built-in cabinetry, gas fireplace, designer wall coverings, integrated speakers, and a walk-out to the rear deck. Sharing this space is a chefs kitchen with a massive island, gas range, built-in wine/beverage fridge, and an eat-in area ideal for casual meals and busy mornings. Upstairs, you'll find 4 spacious bedrooms, each with its own ensuite bathroom. The primary retreat spans the full width of the rear of the home and includes a large dressing room and a spa-like ensuite featuring double sinks, a glass-enclosed shower, Japanese toilet, and a luxurious soaker tub nestled among the treetops.The bright, fully finished basement offers flexible space with a cozy family/media room, a guest bedroom or private office, and a full home gym complete with mirrored walls and a mounted TV. The professionally landscaped backyard is a showpiece of its own - a multi-level outdoor haven with a large deck (complete with remote-controlled awning glass railings), patio lounge area, new fencing, and thoughtful lighting to extend your enjoyment well into the evening. Additional features include a built-in garage with epoxy flooring direct home access, landscaped front yard with premium finishes, and even a pro-grade basketball net. All of this in a friendly, tight-knit neighbourhood steps from parks, trails, and excellent schools. (id:26049)
85 Brownstone Crescent
Clarington, Ontario
The Perfect Courtice Starter! Welcome to this beautifully updated 3 bed, 3 bath townhome tucked into one of Courtice's most sought after family neighbourhoods. A covered front porch opens to a spacious foyer that flows effortlessly into an open concept living area with a walkout to the backyard. Off the galley kitchen you'll find a combined laundry/mudroom with direct garage access, keeping everyday clutter out of sight. Upstairs, the primary retreat boasts a walk-in closet and a spa style ensuite featuring a deep soaker tub and walk-in shower. Two additional bright bedrooms share a freshly renovated four piece bath. Need more space? The newly finished basement complete with new flooring and recessed pot-lighting offers a versatile rec room, play area, or home gym. With updated bathrooms, modern fixtures, and neutral décor throughout, this home is truly move in ready! Steps to parks, schools, transit, and minutes to Hwy 401, this turnkey townhome delivers style, convenience, and plenty of room to grow just unpack and enjoy. (id:26049)
2301 - 5 Massey Square
Toronto, Ontario
5 Massey Sq. is the perfect place to relax in a bustling city! Minutes away from Taylor-Massey Creek trails, The Beaches, shopping/dining/entertainment along Danforth Ave; Transit made easy w/ close access to the DVP & TTC. Incredibly spacious unit, flooded w/ natural light ft. western exposure & large open balcony! Convenience at your fingertips w/ an ensuite washer/dryer & spacious living/dining area that's perfect for entertaining. Pride in ownership shows w/ upgrades thru-out: fridge/freezer, washer/dryer (2020); renovated bathrm (2022); custom closet doors main entrnce (2024); new hallway light fixtures; self-adhesive laminate floor in main foyer & kitchen (2024). Incredible building amenities incldng squash & basketball courts & indoor pool & fitness centre! Low maintenance fees include all utilities! **EXTRAS** Ample parking spots for rent directly from management, only $56.10 p/month. Free visitor parking. Affordable annual locker rental only $112.20 p/year! Lobby entrance, intercom & security system in building all in process of being upgraded. (id:26049)

