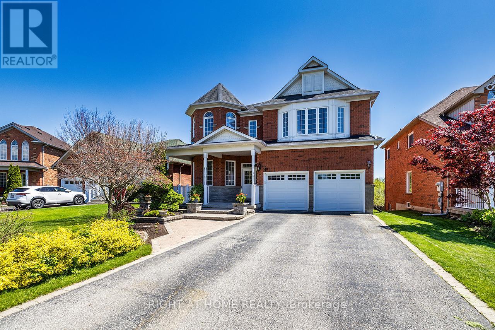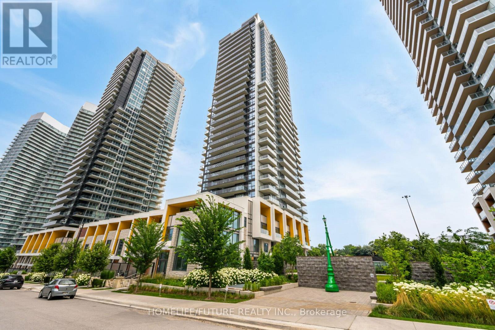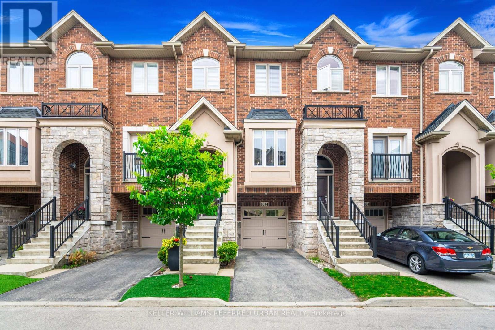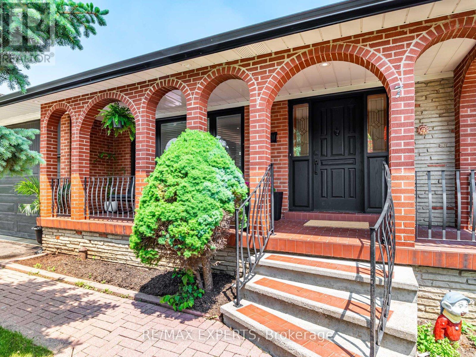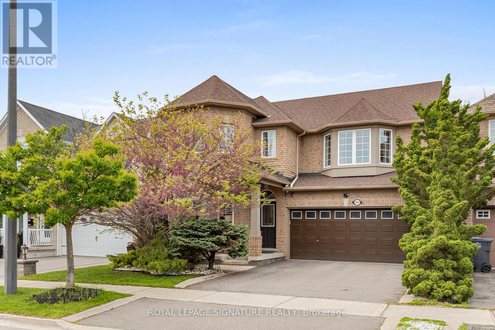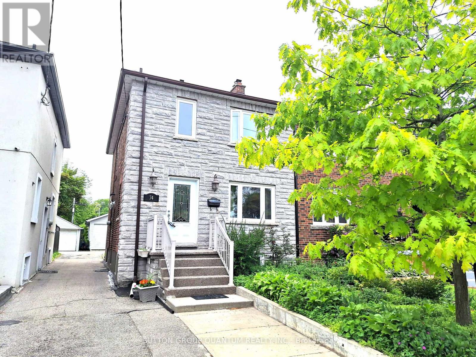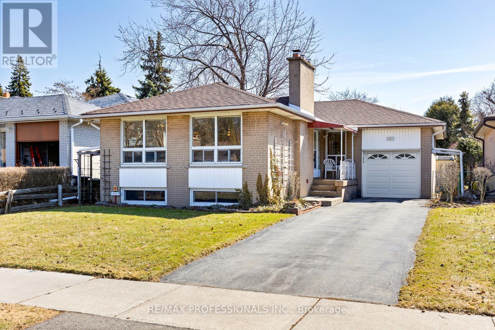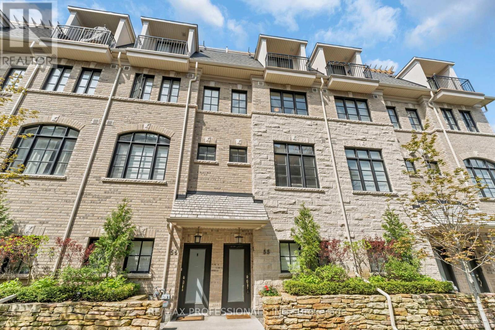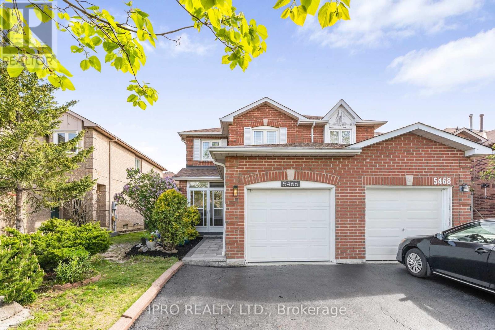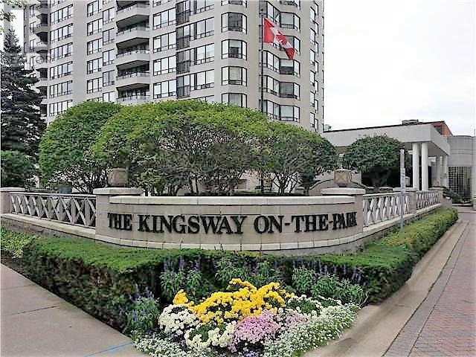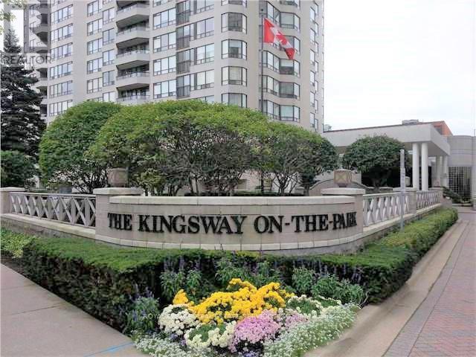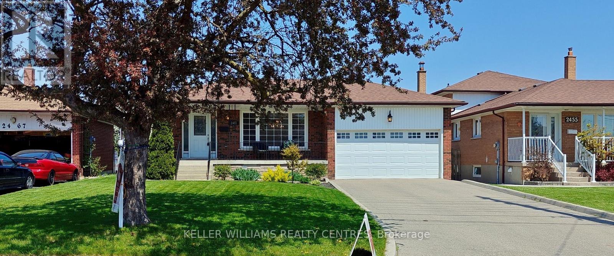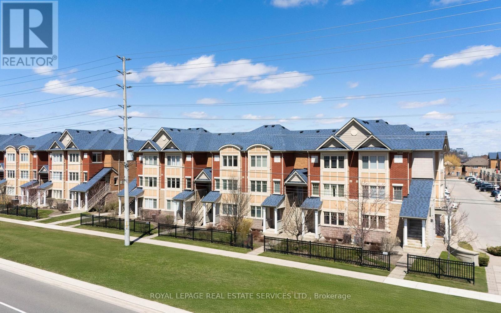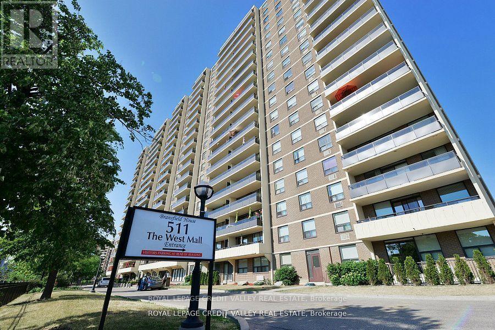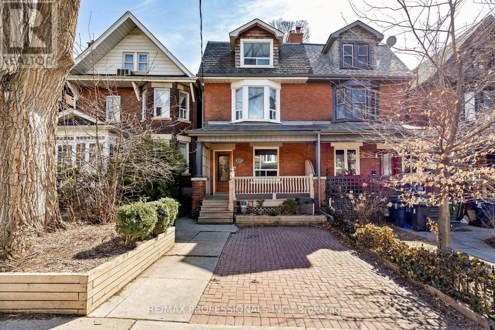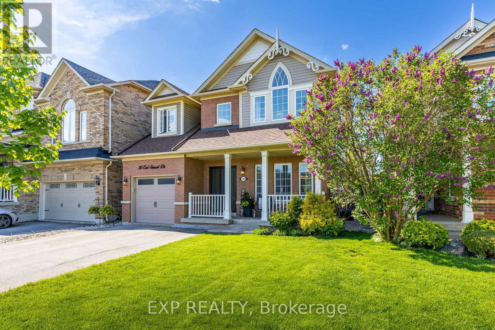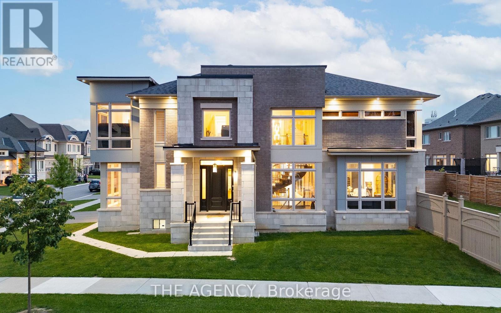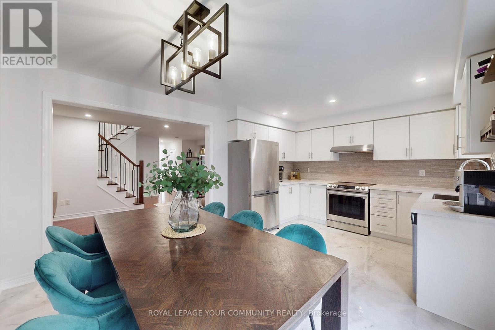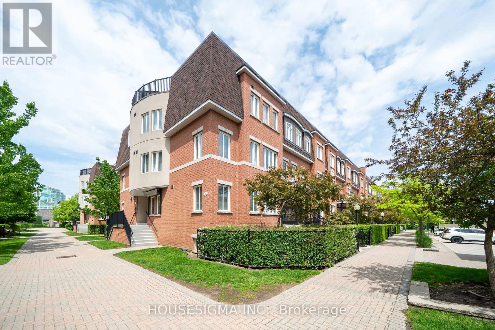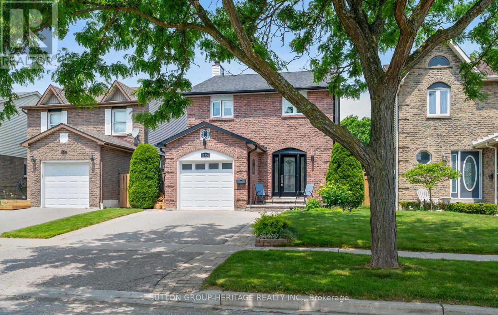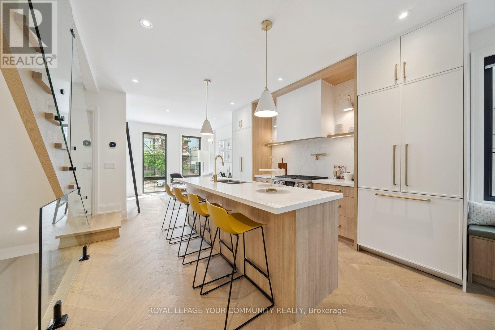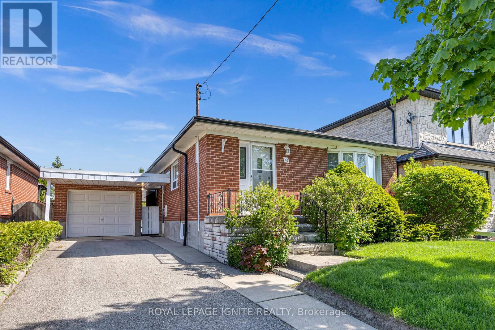1103 - 55 Clarington Boulevard
Clarington, Ontario
Motivated Seller! Willing to Review any Offers! MODO Condo is an incredibly vibrant development just 35 minutes east of Toronto offering a laid-back atmosphere close to every modern convenience! Browse unique & eclectic shops, take advantage of an abundance of greenspace, restaurants, & the soon-to-be-built GO Train Station! With plenty of space to relax & recharge, the building amenities available are second to none!Host a celebration in one of the well equipped multipurpose rooms, entertain on the rooftop terrace with BBQ, get a workout at the fitness centre or yoga studio. (id:26049)
1659 Dreyber Court
Pickering, Ontario
WOW, This Is An Absolute Showstopper And A Must-See! This Stunning 3+1 Bedroom, 4-Bathroom Townhome-A True Showstopper That Offers Exceptional Value And Style! From The Moment You Enter, You'11 Appreciate The Thoughtfully Designed Layout, Perfect For Modern Living And Entertaining. The Main Floor Boasts A Bright, Open-Concept Living And Dining Area With A Seamless Walkout To A Fully Fenced Backyard, Ideal For Both Relaxation And Hosting. The Kitchen Features Elegant Crown Mouldings, Granite Countertops, And Ample Cabinetry, Combining Function And Sophistication. Upstairs, The Spacious Primary Suite Is A Private Retreat, Complete With A Juliette Balcony, A Walk-In Closet, And Its Own 2-Piece Ensuite. Two Additional Bedrooms And A Full Bathroom Provide Space For Family Or Guests. The Fully Finished Basement Adds Tremendous Versatility, Offering A Fourth Bedroom, A 4-Piece Bathroom, And A Comfortable Living Area-Perfect For Extended Family, A Home Office. Enjoy The Convenience Of Being Just Minutes From Shopping, Grocery Stores, Walmart, And Major Malls, As Well As Easy Access To Schools, Pickering's Recreation Complex, Hwy 401, And GO Transit. Whether You're A Growing Family Or An Investor Seeking A High-Quality Property With Long-Term Value, This Home Checks All The Boxes. Don't Miss Out On This Incredible Opportunity-Schedule Your Private Showing Today! (id:26049)
214 - 580 Mary Street E
Whitby, Ontario
Very Spacious 1395 sq ft, Affordable Well-maintained 2-Storey 3 Bedrooms Townhome, closed to many Amenities in the Heart of Whitby! Perfect for First-Time Buyers, Young families. Quiet building backing on to Julie Payette French Immersion School. Filled with lots of sunlight. Open concept Large eat-in Kitchen with S/S Appliances, Backsplash. Good size Terrace to entertain your family. Large Master bedroom and Other Two Good Size Bedrooms. Feel like Traditional Townhomes. Lots of Storage Space! Close to downtown Whitby, waterfront parks, shopping, Plazas and schools. Few minutes to Go Station, Highways 401, 412 and 407, ideal location for commuters. New Hardwood flooring(2022), Fresh paint (2022), and Modern lighting (2022), Roof (2022) and New Stucco Ceiling. Low maintenance fee includes water as well. Don't miss out, this one won't last! (id:26049)
23 Ballgrove Crescent
Ajax, Ontario
Executive John Boddy 3-Garage Home On A Premium Lot in North Ajax! Over $250,000 Spent on Luxurious Upgrades. Approx. 4600 Sq Ft. Total Living Space. Huge Sky Light Overlooking The Stairs. Stunning, spacious, and fully upgraded 5+3 bedroom home in one of Ajaxs most desirable neighborhoods! **The Massive Den on the 2nd floor is used as the 5th bedroom** This beautiful property features a versatile layout with a main-floor office, and large chef inspired kitchen with top of the line stainless steel appliances. Enjoy 4 upgraded bathrooms (3 above grade and 1 in the basement), coffered ceiling, hardwood floors, pot lights throughout, and elegant custom light fixtures. Situated on a rare 60-ft wide lot, this home boasts exceptional curb appeal, professional stone interlocking, and a custom-built shed in the beautifully landscaped backyard. The finished basement includes a separate kitchen and three additional bedroomsideal for extended family or future rental potential. Located minutes from top-rated schools, parks, shopping, transit, and highways. A true turnkey gem! (id:26049)
148 Brookhouse Drive
Clarington, Ontario
Welcome to this beautifully maintained executive home, nestled on a ravine lot in a quiet, family-friendly neighbourhood with no sidewalk, offering both privacy and scenic views. Designed for comfort and flexibility, this unique residence features two primary suites, including one thoughtfully converted from two bedrooms, making it ideal for multi-generational living or added luxury. You'll find a grand double-door entrance, a striking winding staircase, and a spacious kitchen with generous storage. Recent upgrades completed in 2025 include elegant porcelain tile flooring in the kitchen and foyer, quartz countertops, engineered hardwood on the main floor, updated lighting, and freshly painted bathrooms. Additional upgrades include steel garage doors (2016), an upgraded thermostat (2024), and two replaced windows (2024). The kitchen and laundry areas feature updated backsplash, and a convenient Added USB charging port to the coffee bar in kitchen. The front interlock has been refreshed, new patio has been added at the back. Step outside to a stunning three-tier composite deck overlooking the ravine, perfect for entertaining or unwinding in nature. The walk-out basement offers incredible potential, already rough-in and ready for your finishing touch. The home is also wired for security. Whether spending summers on the deck or winters in the sun-filled family room, you'll enjoy stunning views. Located minutes from Highways 401, 407, and 35/115, with easy commuter access. (id:26049)
704 - 5200 Yonge Street
Toronto, Ontario
35 Storey design that heightens the senses and lifts the spirit. Beautifully appointed residences with luxe finishes and fantastic views. A glamorous uptown, center-of-it all location with direct access to the North York Centre Station, Shopping Center, entertainment, dining and more. Raise the bar on luxury and style . Beacon. It's calling you. (id:26049)
2705 - 750 Bay Street
Toronto, Ontario
Client Remarkslocation location! spacious one-bedroom condo in downtown Toronto. With high ceilings and a large balcony that offers expansive west-facing views, this property is notably larger than the more recent, smaller apartments nearby. Perfect for first-time home buyers or investors, this condo is just steps from top universities, Financial District, Eaton Centre, and major transit routes. It combines urban convenience with luxury, featuring 5-star amenities like an indoor pool, gym, sauna, games room and concierge service. (id:26049)
4 Page Avenue
Toronto, Ontario
Cottage Living in the Heart of the City! Welcome to this stunning 70 ft x 200+ ft premium ravine lot, offering the perfect blend of nature and luxury. With lush perennial gardens, mature landscaping, and a sparkling outdoor saltwater concrete pool, this home is a private retreat just minutes from the city's best amenities. Step inside this beautifully updated ranch bungalow, where over 4,000 sq. ft. of living space (including an 800 sq. ft. addition) provides comfort, style, and endless possibilities. Enjoy: A gourmet kitchen designed for culinary enthusiasts; Four fully renovated bathrooms with high-end finishes; Spacious, light-filled rooms perfect for everyday living and entertaining; A lap pool for year-round fitness and relaxation. Nestled in a prime location with easy access to Sheppard subway, GO train, Bayview Village shopping, and top-rated schools, this home is an entertainers dream - offering city convenience with a tranquil, cottage-like feel. Don't miss this rare opportunity to own a one-of-a-kind ravine property! (id:26049)
807 - 85 Mcmahon Drive
Toronto, Ontario
Experience Luxury And Nature In This Unique Top-Notch Executive Condo Located In The Vibrant North York Bayview Village Community. "This Stunning Unit Features A Spacious Combined Living, Kitchen, And Dining Area, Perfect For Creatives Or Anyone Seeking Flexibility. Currently Set Up As 2 Bedrooms And An Office - Endless Possibilities Await. Enjoy High-End Amenities Such As Yoga, Swimming, Tennis, BBQ, Exercise Facilities, And Open Spaces Perfect For Walking And Relaxation. Highlights Include:- 9' Ceilings- Park And Soccer Pitch Right Next To The Building- Minutes From Subway Station And Recreation Centre- Easy Access To Hwy 401- Ample Underground Visitor Parking- One Parking Spot And One Locker Included. (id:26049)
5 Belleville Drive
Brampton, Ontario
Wow Absolute Show Stopper !! 4+2 Bedrooms With 2 Bedrooms in a Legal Basement Apartment. Newly Finished. *****Rare Find ***** 2nd Huge Family Room On 2nd Level. Big Backyard On a Quiet Childsafe Street. Steps to Mount Royal Circle , Lady of Lourdes Catholic School, Public Parks And Transit. House Just Alive. Too Much To Offer. Better Book Your Showing Today. (id:26049)
1004 Lindley Common
Burlington, Ontario
This beautifully freehold townhome offers an exceptional blend of comfort, style, and functionality. Featuring two spacious bedrooms, each with its own ensuite. The primary suite provides a luxurious, fully renovated 5-piece bath with a separate soaker tub and a large walk-in closet. The main floor boasts an open-concept layout with 9-foot ceilings, beautiful hardwood flooring, and pot-lights throughout. The kitchen is designed for the home chef, showcasing quality appliances, maple cabinetry, granite countertops, under-cabinet lighting, breakfast bar, and centre Island. Off the living area, step out onto the newly built, private deck perfect for morning coffee, entertaining, or simply enjoying the outdoors. The lower level expands the living space with a versatile recreation room, and 2-piece bath with walk-out access to the backyard. Nestled in a quiet, upscale complex, the residence provides excellent access to major highways and the GO Station, facilitating effortless commuting. Residents enjoy proximity to a variety of amenities, including parks, schools, and shopping centres. The neighbourhood is family-friendly, with elementary schools and daycares within a 5-minute walk. (id:26049)
2666 Crystalburn Avenue
Mississauga, Ontario
Welcome to this lovingly maintained 4-bedroom, 3-bathroom family home in the heart of Cooksville, proudly owned by the same family for over four decades. Situated on a rare 50 x 150 ft lot with a private in-ground pool, this home offers a perfect blend of character, space, and upgrades. From the moment you step inside, you'll feel the warmth and care thats gone into every corner. With thoughtful updates throughout the years, the home features a bright and functional layout, a spacious eat-in kitchen, and inviting living and dining areas ideal for both everyday living and entertaining. Upstairs you'll find four generous bedrooms, including a primary suite with an ensuite bath. The finished basement adds extra flexibility for a rec room, office, or additional living space. Enjoy your summers in the beautifully landscaped backyard with a pool, mature trees, stunning gardens, and plenty of room for family gatherings. Unbeatable location steps to Huron Park, top-rated public and Catholic schools, grocery stores, pharmacies, LCBO, banks, restaurants, hospitals, Square One, and just one bus to Cooksville GO Station. A rare opportunity to own a true family home in one of Mississaugas most established and convenient neighbourhoods. (id:26049)
2455 Bon Echo Drive
Oakville, Ontario
Completely Renovated Top to Bottom with over 4600 Square Feet of living Space! This 4-bedroom executive family home has been renovated extensively for the most discerning buyer with designer finishes. This newly renovated home features high ceilings on the main floor, with solid engineered hardwood, and solid wood baseboards throughout. The foyer leads you into the formal living room with cove ceilings with an entryway for a grand office with 15ft height. Followed by the grand dining room with custom light fixtures. The chef's kitchen features Quartz countertops, Thermador appliances and an oversized island with all appliances panelled. The open to above area in the living room is breathtaking with 17Ft ceiling heights and a floor to ceiling feature wall with linear fireplace. The upper level has 4 large sized bedrooms and 3 completely updated washrooms including a master retreat with no expenses spared including heated floors in the primary ensuite, and floor to ceiling tile finishing work, custom light fixtures, and his/her closets. The finished landing in the basement features a gym/living area with lots of natural light. The outdoor deck leads out to the pool sized 115 ft deep backyard. Steps to Joshua creeks best schools, parks, and amenities. No expenses spared on the renovation! (id:26049)
907 - 50 Elm Drive Se
Mississauga, Ontario
Welcome to this meticulously maintained 3-bedroom, 2-bathroom condo, offering approximately 1,280 sq ft of carpet-free living space, including a private balcony. Situated on the 9th floor, this sun-filled, south-facing unit features partial lake views and an open-concept living and dining room that's perfect for both relaxing and entertaining. The updated kitchen features stone countertops, stainless steel appliances, a glass tile backsplash, porcelain flooring, and under-cabinet lighting. Both bathrooms have been tastefully updated, and the unit has been freshly painted in a neutral colour. The generously sized primary bedroom includes two closets and a private semi-ensuite bathroom, with room to potentially add a shower if desired. A large in-suite laundry room provides added convenience, along with valuable extra storage space. Included are two side-by-side parking spaces and a private locker. This desirable location offers easy access to Square One Shopping Centre, the Central Library, dining, parks, schools, and major highways including the 403, 401, 407, and QEW. Its also just a short drive to Toronto Pearson Airport, and Hurontario LRT coming soon. This thoughtfully updated condo is an opportunity you wont want to miss. A shower may be installed in the primary bedroom, provided a form is submitted to property management and the work is done by a licensed contractor. Please complete your own due diligence to confirm details. (id:26049)
7 Culford Road
Toronto, Ontario
Welcome to this spacious and versatile bungalow with a fully finished basement and separate entrance, nestled in the heart of the Brookhaven-Amesbury neighbourhood. This well-maintained home offers a harmonious blend of comfort and functionality, making it an ideal choice for families and investors a like. The main floor boasts a generous layout featuring a combined living and dining area alongside the modern, over sized kitchen, perfect for entertaining guests. A cozy family room offers a comfortable retreat, with a walk out to a beautiful concrete porch and stylish pergola in the yard and newer windows. The primary bedroom is complemented by two additional generous sized bedrooms. The finished basement, accessible via a separate entrance, includes a recreation room, a family room and 3 additional bedrooms, and a second kitchen offering potential for an in-law suite or rental opportunity. Situated on a tranquil street, this home is conveniently located near schools, parks, shopping centers, and public transit, providing easy access to all amenities. (id:26049)
16 Vivians Crescent
Brampton, Ontario
Well Maintained Sun-Filled 3 Bedrooms Detached House With 2 Bedrooms Finished Basement In Demanding Area Of Brampton! Open Concept Layout With Living & Dining Areas! Freshly & Professionally Painted* Family Size Kitchen With S/S Appliances & Walk-Out To Wooden Deck From Breakfast Area! Carpet Free House! Spacious 3 Bedrooms With Brand New Flooring! Finished Basement With 2 Bedrooms, Kitchen, Full Washroom & Separate Entrance! Pot Lights, Minutes To Highways! Don't Miss This Property, The House Is A Must See! Walking Distance To School, Park & Bus Stop! (id:26049)
B817 - 3200 Dakota Common
Burlington, Ontario
Welcome to this bright and modern 2-bedroom, 2-bathroom condo on the 8th floor of the Valera development in Burlingtons desirable Alton Village. This south-facing suite offers underground parking, a storage locker, and comes fully furnished with tasteful pieces including two beds, a sofa, TV and stand, kitchen and foyer tables, nightstand, and kitchen contentsperfect for a seamless move-in or turnkey investment.The open-concept layout features 9-foot ceilings, wide-plank laminate flooring, and large patio doors that fill the space with natural light and lead to a private, sun-filled balcony. The kitchen is equipped with sleek grey cabinetry, quartz countertops, and stainless steel Whirlpool appliances, ideal for both everyday living and entertaining.The spacious primary bedroom includes a double closet and a 4-piece ensuite with a soaker tub, quartz vanity, and marble-inspired tile. The second bedroom, with sliding glass door and double closet, is perfect for guests or a home office. A second full bathroom offers matching modern finishes, creating a cohesive and upscale feel throughout the unit.Residents enjoy a concierge-attended lobby, rooftop pool and sun lounge, fitness centre with yoga studio, steam room, sauna, and beautifully designed indoor and outdoor social spaces. Ideally located just minutes from shopping, dining, top-rated schools, public transit, and Highway 407, this condo offers a stylish and convenient lifestyle in one of Burlingtons most sought-after communities. (id:26049)
3807 Deepwood Heights
Mississauga, Ontario
This beautifully maintained home blends warmth and functionality with a cozy, zen-like ambiance. The main floor boasts 9ft ceilings, gleaming hardwood floors, a sunken living room, separate dining, and a spacious family room with a gas fireplace and large windows offering an abundance of natural light. Adjacent to the family room is a stylish kitchen featuring quartz countertops, stainless steel appliances, and under-cabinet lighting, providing ample storage and workspace.Upstairs, the original 4-bedroom layout has been thoughtfully customized to feature an open-concept office/2nd-floor family room in place of the 4th bedroom offering versatility for work, study, or additional living space. The generous primary suite showcases an updated 5-piece ensuite with a jetted soaker tub, while a second 4-piece bathroom serves the additional bedrooms.The professionally finished basement with a separate entrance through the garage has been newly renovated to include 2 bedrooms and a fully equipped kitchen, ideal for an in-law suite or potential rental income. This lower-level space also features a modern 3-piece bathroom and a large recreation room that offers flexibility to accommodate a spacious living and dining area, along with ample storage.Situated in a highly sought-after neighbourhood close to top-rated schools, parks, shopping, and transit this home is an exceptional choice for families and professionals alike! (id:26049)
795 Apple Terrace
Milton, Ontario
**A Rare Opportunity: Luxury Living on a Premium Ravine Lot** ** One of the Highest Square Footage In the Area** Introducing this brand-new, executive residence built by Fieldgate Homes, nestled in the prestigious and highly sought-after community of Sixteen Mile Creek- all backed by full Tarion Warranty for your peace of mind. Set on a 43' premium ravine lot backing onto protected wetlands & offering tranquil views of the lush ravine. Here, nature is your backyard and privacy comes standard. With over 3,300 sq. ft. of beautifully designed space, this 5-bedroom, 4-bathroom home blends timeless elegance with everyday functionality. The main level impresses with its bright, airy layout, high ceilings and a natural, effortless flow between spaces. It includes formal dining and living rooms, a cozy family room, and a private office enclosed with French doors, perfect for working from home or quiet study. The timeless white kitchen is both functional & beautiful featuring ample storage, granite countertops, an island and is combined with the dining/breakfast area overlooking the beautiful greenery. Upstairs, the Primary suite comes with large windows, W/I closets and a luxury 5 piece- Ensuite bath straight out of a magazine! The other four bedrooms are spacious & each complete with W/I closets and attached to a bathroom for added convenience for entire family. The lookout basement, with its private side entrance, opens the door to endless possibilities- from a secondary suite to a personalized retreat or studio. Outside, the expansive lot offers space to design the backyard of your dreams with room for a pool, garden, or outdoor lounge- just like a private resort. Located minutes drive from great schools, picturesque parks, shopping, dining, and quick access to major highways- it blends the best of nature, luxury, and connectivity. (id:26049)
8 Glendarling Road
Toronto, Ontario
Welcome to 8 Glendarling Rd. A Rare Opportunity in Prestigious Edenbridge. Situated in one of Torontos most desirable neighbourhoods, this 4+1 bedroom, 4-bathroom side-split home offers over 3950 sq ft of total living space on an exceptional 50.48 x 174 ft lot. 8 Glendarling Rd represents a rare opportunity to own a private ravine-side property in the heart of the Edenbridge Area. Lovingly maintained by the same family for 45 years, this home presents a rare opportunity to renovate, move in, or build your dream estate in an established luxury enclave. The versatile layout and expansive footprint offer endless possibilities. Inside, picture windows invite in the beauty of the seasons, framing lush views from the generous principal rooms. The main floor features a bright & versatile home office, ideal for today's lifestyle, while the eat-in kitchen offers a side entrance perfect for summer BBQs and convenient everyday access. The upper level includes 4 spacious bedrooms, including a large primary suite, & the lower levels expand the homes living space with a cozy family room, and direct walkout to the tranquil backyard. The finished basement includes a large rec room with additional walkout, kids playroom, workshop, laundry room, &le storage-offering flexible space for growing families or multi-generational living. Residents will appreciate the seamless balance of serenity and accessibility -just 20 minutes to downtown Toronto, 15 minutes to Pearson Airport, & minutes to Loblaws, LCBO & the numerous amenities at Humbertown Shops. Located within the highly regarded Humber Valley & Richview school districts, and close to some of the city's top private schools and prestigious golf clubs. Enjoy proximity to TTC, lush parkland, & endless trails along the Humber River & James Gardens. Walk to Bloor St. and Royal York to enjoy boutique shopping, dining, & vibrant community life. A true gem in a premier location - this is your chance to own a piece of Edenbridge. (id:26049)
74 Cliff Street
Toronto, Ontario
*** G O R G E O U S *** Immaculate, Don't Miss Out. Lovely Bright, Open & Spacious, Beautifully Finished Family Home. Featuring 3+1 Bedrooms, 1+1 Bathrooms; Dedicated Dining Area, Fantastic Open Concept Plan. Boasts Hardwood Floors, Pot Lights, Steel Appliances. Just Ready To Move In. Large Backyard. Separate Entrance To Professionally Finished Basement With 3 Pc Bathroom, 1 Bedroom For Extended Or Generational Families. Or Modify For possible In-Law Suite. Great Location! TTC Just Around The Corner, School Across The Street, Shopping & Park. (id:26049)
1735 Sunningdale Bend
Mississauga, Ontario
Once-in-a-generation opportunity to own a piece of Clarkson's quiet beauty; steeped in history, full of heart & surrounded by nature. Offered for the first time, this beloved family home sits on a spectacular 98 x 150ft ravine lot, nestled on a quiet, tree-lined street. Traditional family layouts w/ lrg principal rooms are perfect for both everyday living & entertaining. An updated kitchen blends modern comfort w/ the homes original character. Multiple fireplaces add warmth to living spaces, while the sunroom offers serene views of the private backyard & ravine. Primary BR offers generous closets & breathtaking views of the ravine. Large 5pc bath w/ soaker tub, w/in shower, large vanity & heated floors. Secondary BRs offer picturesque windows & historical charm. Finished w/u basement provides ample storage w/ potential for extended living or rec space. Short walk to Clarkson Public School, Clarkson Village shops & restaurants & minutes to Lake Ontario, waterfront trails & Clarkson GO! (id:26049)
59 Wareside Road
Toronto, Ontario
Ideally located in the heart of Central Etobicoke, this beautifully maintained 3-bedroom brick bungalow offers the perfect blend of comfort, convenience and natural beauty. Situated on a large 45 x 122.5 lot, it features a beautiful fully fenced backyard with a private deck, ideal for family gatherings and relaxation. Perfectly situated close to Centennial Park, Etobicoke Olympium, local shops, great schools and major highways, providing easy access to downtown Toronto and the airport! The interior boasts a ceramic foyer entrance, upgraded hardwood floors in the main living areas and an open concept design with a cozy stone gas fireplace in the living room, sunlit dining room and large eat-in kitchen. The spacious primary bedroom includes custom built-ins and a walkout to the deck & beautiful backyard, while two additional generous-sized bedrooms and a 3-piece bathroom complete the main floor. A separate entrance leads to the fully finished basement, featuring two large recreation rooms, a 4th bedroom, 4-piece bathroom and separate laundry room. The property also includes a long private drive with an attached 1-car garage and peace of mind with a new roof installed in July 2024. This exceptional property offers the perfect balance of space, style, and accessibility in a family-friendly neighbourhood. (id:26049)
55 - 75 Elder Avenue
Toronto, Ontario
Stylish and spacious, 75 Elder Avenue Unit 55 offers everything a young family could want in a home. This 3-bedroom, 2-bathroom townhome is thoughtfully designed with functionality, comfort, and modern living in mind. Located in a quiet, well-kept community surrounded by green space, this home combines convenience with charm. The open, sun-filled layout with high ceilings, warm hardwood flooring, and a large living and dining space is perfect for everyday living and entertaining. The modern kitchen features stainless steel appliances, granite countertops and ample cabinetry, making meal prep a pleasure. Upstairs, the generous primary suite is a relaxing retreat with a walk-in glass shower, double vanity, and a deep soaker tub for unwinding after a long day. Two additional bedrooms provide flexibility for growing families, guest rooms, or work-from-home setups. Large windows and skylights throughout the home fill the space with natural light on every level. Your own private rooftop terrace with wood privacy fencing offers an ideal outdoor space for weekend barbecues or letting kids play in a secure environment. Direct access to a 2-car parking situated in a family-friendly neighborhood, you're just a short walk to parks, top-rated schools, the Long Branch GO Station and TTC, and an array of local shops, restaurants, and lakeside trails. Whether you're starting out or growing into your next chapter, this home is move-in ready and built for your lifestyle. If you're looking for a turnkey home with smart design and an unbeatable location, this is it. (id:26049)
5466 Bullrush Drive
Mississauga, Ontario
Welcome to 5466 Bullrush Crescent - A beautifully updated semi-detached home nestled in East Credit Community. This bright and spacious home has been freshly painted throughout. It features a new kitchen with stainless steel appliances, quartz countertops, centre island and LED pot lights. A welcoming family room with a cozy gas fireplace is perfectly positioned to overlook the kitchen - ideal for everyday living and entertaining. A well-sized combined living and dining room adds extra space and is filled with natural light, creating a bright and welcoming atmosphere. Upstairs, you'll find three generously sized bedrooms, offering comfort and functionality for the entire family. The spacious L-shaped primary bedroom offers a walk-in closet and a 4-piece ensuite. The finished basement provides even more living space, featuring a recreation room, bathroom, bedroom, and two additional rooms that can be used as a home office, gym, or whatever suits your needs. Recent upgrades also include a renovated upstairs bathroom, an updated main floor powder room, new carpet on the stairs for added comfort and new interlock entrance.Conveniently located just minutes from major highways, parks, golf course, transit, and shopping. A perfect place to call home! (id:26049)
1007 - 1 Aberfoyle Crescent
Toronto, Ontario
I'm pleased to present this bright and spacious 785 sq ft, 1-bedroom suite at Kingsway on the Park. This unit boasts unobstructed lake views and offers direct access to the subway and Bloor Islington Mall, which features a grocery store, food court, GoodLife Gym, coffee shops, Service Ontario, and more. The building is well-managed, and the maintenance fee covers all utilities, including basic cable and internet. Residents also enjoy fantastic amenities such as a 24-hour concierge, indoor pool, gym, guest suites, and a car wash. Pictures are from previous listing. Parking and locker included. (id:26049)
907 - 1 Aberfoyle Crescent
Toronto, Ontario
This 785 Sq Ft sun-filled, large one bedroom lake view unit in the prestigious Kingsway on the Park. This unit boasts newer wood flooring throughout, complemented by stainless steel kitchen appliances and a modern quartz countertop. Residents of this building enjoy access to exceptional amenities, including a saltwater pool, guest suites, a meeting room, a barbecue area, a car wash, and more. For added convenience and security, there is a 24-hour concierge service and direct indoor access to the Bloor-Islington mall, which features high-end services such as Sobeys, GoodLife gym, and Black Angus Steakhouse to name a few. The building is very well-managed, and the maintenance fee is inclusive of all utilities, including basic cable and internet. Pictures are from previous listing. Parking and locker included (id:26049)
2461 Hensall Street E
Mississauga, Ontario
Meticulously maintained family home resides in a prestigious prime Cooksville neighborhood on a mature 50 x 150ft lot. The family home with original owners that lovingly cared for the home for 44 years. With over 2577sq.ft of interior space across main floor and finished basement with separate entrance perfect for in-law suite, the property offers a versatile layout for large families or those seeking the possibility for extra income (buyer due diligence for zoning & permits). There are 3+1 bedrooms, 1+1.5 bathrooms and 1+1 kitchens. The large full eat-in kitchen from basement is perfect for family gatherings and so is the rec room with wood fire place. Laundry/ furnace room and cold room with ample storage. Charming covered front porch. Separate entrance with patio and garden shed, fenced backyard with mature fruit trees and cultivation zone. No rear neighbors and large double driveway with no sidewalk. New furnace and cac 2024(1year old), updated hot water tank 2025(rental). Walk to school parks and trails, minutes to airport, QEW, go station, highway427 and downtown! (id:26049)
2404 Mainroyal Street
Mississauga, Ontario
Nestled in a Serene Muskoka-like Setting Semi-Detached Home W/ Rarely Offered 2-Car Garage.Heart of Erin Mills Most Desirable Community. Meticulously Maintained and Updated 3+1 Bedroom and 2 Bathroom Home Offers a Practical Layout Designed for Comfort and Style. Main Floor Includes Spacious Living/Dining Room. Modern Kitchen with Pot Lights, Quartz Countertops and Backsplash, Sleek Cabinetry, Display Cabinet and Pot Drawers. Upstairs 3 Generous Size Bedrooms. The Primary Bedroom Features a Walk-in Closet with Convenient Access to a Semi-Ensuite 4-pc Elegant Bathroom. Walk-Out from the Dining Room to the Stunning Wooden Deck, Wooden Deck with Gazebo and Private Fully Fenced Backyard Oasis. Enjoying a Swimming Pool on a Hot Summer Days Offer a Refreshing Escape from the Heat, Promoting Relaxation and Fun for all Ages. It's a Great Way to Beat the Heat, Cool Down, and Have Fun with Family and Friends. Finished Lower Level Boasts Cozy Rec. Room with Above Grade Windows, 4th Bedroom/Office and 3-Pc Bath. Rich Laminate Panels Floor. Large Windows Allow Lots of Natural Light. Enclosed Front Porch W/Direct Garage Entrance. Lots of Storage Space. A 2- Car Garage and Wide Driveway Provides Parking for up to 4 -Vehicles. Potential for 6 Parking Spaces! This Home Sparkles & Has Plenty Of Living Space. Roof (2024), Pool Pump (2023), Driveway (2024), Great Location, Easy Access To Erin Mills Town Centre, Credit Valley Hospital, and a Variety of Shops and Restaurants, Highways 403, 407, and the QEW for a Quick Commute Anywhere in the GTA. (id:26049)
7 - 5025 Ninth Line
Mississauga, Ontario
Step into this upgraded 3-bed + den, 3-bath stacked townhome offering approx. 1,624 sq ft of stylish living in one of Mississauga's most convenient pockets. After a comprehensive refresh, this move-in ready sun-filled unit blends function and flair across three thoughtfully designed levels. The open-concept main floor features a generous living/dining space and a modern kitchen with stone counters, stainless steel appliances, a breakfast bar, and loads of cabinet space. A handy and updated powder room adds convenience, while the bright, private den with walk-out to a large balcony is perfect for working from home or unwinding in the open air. Upstairs, the oversized primary suite boasts a refreshed 4-piece ensuite and walk-in closet. Two additional bedrooms and a full bathroom provide flexibility for family or guests, and the laundry is smartly located on this level for everyday ease. With direct garage access, ample storage, and low-maintenance living, this townhome offers the best of both worlds space and simplicity just minutes from parks, schools, transit, and shopping. A fantastic find in a growing neighbourhood! (id:26049)
5 - 3070 Thomas Street
Mississauga, Ontario
Fabulous location in the sought after community of Churchill Meadows. Freshly renovated, just grab your stuff and move in! Perfect for first time buyers! Freshly painted, new carpets, new kitchen cabinets, some new appliances and new quartz countertops. Beautifully maintained and ready for a new owner! Main floor features open plan layout with eat-in kitchen and lots of light, perfect place for hanging out with family or entertaining. Small outdoor area ideal for summer BBQ's right off of the kitchen! The lower level features a great size primary bedroom with lots of closet space and a generously sized second bedroom. Well-maintained complex with inviting grounds, lots of visitor parking and kids play area. (id:26049)
207 - 511 The West Mall
Toronto, Ontario
Very Spacious (1485 Sq/Ft) 3 Bedroom, 2 Bath Unit with 2 Balconies In Central Etobicoke. This Home Features Large Living/Dining Room With Walkout to First Balcony, 3 Large Bedrooms and Ensuite Laundry. Master Bedroom also features walkout to Second Balcony and 3 Piece Ensuite.1 Underground Parking spot Also Included. Close to highways, schools, shopping and TTC in front of the building. This building offers indoor pool, sauna, games room, gym, library, security and visitor parking. (id:26049)
179 Marion Street
Toronto, Ontario
Fabulous turnkey investment property. Perfect for the owner/investor to live in the huge upper unit and have help paying the mortgage with the other units or just rent out the entire property. Great rents! 1 bedroom basement unit (previously rented for $1900 newly vacant)., main floor 1 bedroom unit (previously rented for $2225 newly vacant)., Second/third floor 3-bedroom unit potential rent is approximately $3600-3700 (previously rented for $3400 newly vacant). Modernized top to bottom. Beautiful easily rentable units within a very well-maintained property. All units feature hardwood throughout and ensuite laundries. The upper unit features a gas fireplace, beautiful built-in shelving, exposed brick - tons of period character remains! 3 spacious bedrooms - primary bedroom has a huge deck with lake view and a 3 piece ensuite bathroom. Well-appointed kitchen featuring stainless appliances, stainless backsplash and a gas stove. Walk out to your second large deck- perfect spot for bbqs and alfresco dining!! Rare legal front pad parking (legally one but able to fit two cars). Tons of potential for turnkey investment or subsidized living in one of the most desirable neighbourhoods. Location Location in the Heart of Roncy! Close to High Park and Sorauren Park, St Joseph's Hospital. Walk to many shops, restaurants, and Sunnyside Beach, easy access to TTC, Queen West, Lakeshore and Gardiner. Estimated 94K per year income when fully rented. (id:26049)
25100 Maple Beach Road
Brock, Ontario
Incredible Opportunity to Own a Private, 1-Acre Lake Simcoe Waterfront Property! Dont miss this rare chance to own over 150 feet of direct shoreline on beautiful Lake Simcoe. This mature, tree-lined lot offers the ideal setting to build a cozy bungalow or your custom luxury estate. Enjoy breathtaking west-facing sunset views right from your future home or private waterfront. The property also features an existing boathouse with exciting potential for renovation imagine a spacious rooftop patio with panoramic views of the lake. This is a truly exceptional opportunity to secure one of the largest direct waterfront parcels available in the area. A must-see for nature lovers, builders, and visionaries alike! Property is being sold as it is. Rooms framing are there without drywall. The Seller has permit to extend the house to 5,200 sq. (id:26049)
186 Roxbury Street
Markham, Ontario
Beautifully Maintained 4-Bedroom Home in Prime Markham Location!This spacious and well-kept property features a fully finished basement with a separate entrance ideal for extended family or rental potential. Enjoy a newly renovated kitchen boasting granite countertops, stylish backsplash, and brand-new stainless steel stove and fridge. The main kitchen offers a generous breakfast area and opens to a large deck and a private, fully fenced backyard complete with a storage shed. Conveniently located close to top-rated schools, highways, grocery stores, public transit, and all essential amenities. (id:26049)
30 Earl Stewart Drive
Aurora, Ontario
Set In One Of Auroras Most Prestigious, Family-Friendly Neighbourhoods, This Beautifully Maintained 3-Bed, 3-Bath Detached Home Delivers Style, Comfort, And A Prime Location. Step Into A Grand 20Ft Cathedral Foyer Framed By Soaring Ceilings, Upgraded Hardwood Floors, And Sunlight That Pours Effortlessly Through The Open-Concept Main Floor. The Kitchen Shines With Premium Stainless Steel Appliances, Upgraded Cabinetry, Ample Storage, And A Walkout To A Professionally Landscaped Backyard - Your Private Urban Oasis. Upstairs, You'll Find Three Generously Sized Bedrooms, Including A Primary Suite With A Walk-In Closet And A Spa-Inspired 4-Piece Ensuite. The Finished Basement Expands Your Options With A Spacious Rec Room And A Flexible Bonus Area - Ideal For A Home Gym, Kids' Zone, Or Media Room. Additional Highlights Include A Built-In Garage, Designer Finishes Throughout, And A Thoughtfully Designed Floor Plan That Balances Everyday Function With Modern Elegance. And The Location? Second To None. Directly Across From Public And Catholic Schools, Surrounded By Parks, Dog Parks, Playgrounds, And Just A Short Walk To Shopping, Restaurants, Cafes, Grocery Stores, Fitness Centres, The Family Leisure Complex, And Transit. Easy Highway Access Seals The Deal. A Rare Opportunity To Own In One Of Auroras Most Sought-After Communities. (id:26049)
2 Lake Lenora Avenue
King, Ontario
Nestled in the heart of the prestigious Via Moto community in Nobleton, sitting on a large premium lot, 2 Lake Lenora Drive is a true masterpiece of architectural contemporary design and luxury living. This exquisite Fandor-built residence, just 4 years new, offers 5+2 bedroom, 7 bathroom layout, encompassing an impressive 5,432 square feet of total living space, including a professionally finished basement with its own private walk-up entrance. Every inch of this home exudes sophistication and refinement, with hundreds of thousands of dollars invested in bespoke upgrades. The grand entrance welcomes you with soaring ceilings and an abundance of natural light pouring through the expansive windows. Inside, the custom details are truly remarkable from the rich hardwood floors and intricately designed wainscoting to the elegant crown moulding and opulent waffle ceilings. The open-concept living spaces are designed for both everyday living and high-end entertaining, with a stunning, oversized waterfall island at the heart of the gourmet kitchen, paired with top-tier appliances that elevate the culinary experience. The masterfully crafted custom feature walls add character and depth throughout, while every room offers the comfort and luxury that only the finest materials can provide. rare opportunity to claim your dream home in one of Nobleton's most sought-after pockets. This is not just a residence; it is an experience in luxury living. (id:26049)
52 Four Seasons Crescent
East Gwillimbury, Ontario
Don't miss this beautifully upgraded, move-in-ready semi-detached home! Perfectly located in a quiet, Sought-after Community, this Home is within walking distance to plazas, Costco, Shops, Restaurants, Parks, Trails, Public Transit, Cineplex, Upper Canada Mall, Top-rated schools, and more. Recently Renovated property features an Open-Concept Layout with a tastefully Upgraded Kitchen boasting Quartz countertops, a Modern backsplash, Pot lights, Zebra blinds, and Sleek Porcelain tile flooring. The Front Entry has been enhanced with a New High-End steel door, while the main living area offers an Upgraded powder room, elegant Hardwood floors, Smooth ceilings on the main floor, and a Custom modern Staircase. Upstairs, the sun-filled, Generously Sized Bedrooms provide comfort and space. The Primary bedroom includes a Stylishly Renovated ensuite and a Spacious Walk-in closet. The Laundry Room is located on the Second floor for added convenience. The Professionally Finished basement features High Ceilings and offers Additional Living space for recreation, work, or guests. Outside, the Extended Driveway adds everyday convenience, and the Backyard features Interlock Stonework Perfect for Entertaining or Relaxing in an easy-care outdoor space. (id:26049)
15 Rockingham Court
Markham, Ontario
FREEHOLD!!!!***PUBLIC OPEN HOUSE SATURDAY JUNE 21th BETWEEN 2-4PM***Please see VIRTUAL TOUR VIDEO link****Calling All Nature Lovers! Nestled Amongst Ravine Forests & Trails! Built By Shane Baghai*Ascot Village*2900 Sq. Ft. Of Total Living Space*Zoned For Top Ranked Bayview Glen P.S*This One of a Kind Home is Full of Suprises! Backing onto Beautiful Green Space** Small Quiet Private Cul de Sac! 5 Level Massive Updated Freehold Townhouse ** Split Bdrm Layout Primary Suite On Separate Floor ** Spectacular Ravine Lot ** Walkout Bsmt** Short Walk To Ravines, Walking Trails & Amenities ** Bayview Glen School District ** Direct Garage Access From House ** ** Private Fenced Yard W/Mature Trees ** 4 Sep W/O Deck/Balcony ** See Virtual Tour And Floor Plans Attached ** (id:26049)
317 - 310 John Street
Markham, Ontario
Welcome to this sun-filled upper- level unit, bungalow style (no stairs!) townhouse located in the prestige Willowbrook community in Thornhill. This south facing, exceptionally well maintained 795sq home offers the perfect combination of modern, open-concept and comfortable living with all the advantages and ease of low maintenance condo lifestyle (no snow shoveling, no grass cutting) -all in a safe, family-friendly, beautiful& clean complex. This unit is conveniently located near the visitor parking lot and direct access to John St for easy commute. Featuring 2 spacious bedrooms plus a large den, and a large ensuite storage, this home is completely turnkey. The complex has direct access to A large plaza: Food Basics, Shoppers Drug Mart, Community Centre, Library, Walk-in Clinic; Located in top ranking school zones and walking distance to St Robert CH, Thornlea Secondary School; Don't miss this property! Whether you're a first time buyer, downsizer or investor- this home checks all the boxes. This is an exceptional value for the space, amenities and location. (id:26049)
29 Boticelli Way
Vaughan, Ontario
Welcome to 29 Boticelli Way, a beautifully upgraded home located in the highly desirable Vellore Village. Situated on a quiet, family-friendly street, this move-in-ready property offers exceptional curb appeal with a widened interlocked driveway, double door entry, and a charming covered loggia. Inside, you'll find a spacious open-concept layout filled with natural light, 9' ceilings on the main floor, solid hardwood throughout, modern pot lights, and elegant finishes. The renovated kitchen features Caesarstone countertops, glass mosaic backsplash, newer stainless steel appliances, a gas stove, and stylish light fixtures. The living and dining areas are centered around a cozy three-way gas fireplace, perfect for family gatherings and entertaining. The second floor offers an oversized primary bedroom with a beautifully remodeled ensuite with 2 large closets, plus two additional large bedrooms and a fully renovated shared bath with a large laundry room with sink and lots of storage. A rare bonus is the second-floor covered terrace ideal for outdoor relaxing. Enjoy the landscaped backyard with a BBQ gas line, perfect for hosting in the warmer months. Additional upgrades include an AC unit replaced in 2023 and EV charging outlet in garage. A separate side entrance leads to an unfinished basement with rough-in for in-floor heating, offering great potential for a legal rental suite or in-law apartment. Close to top-rated schools, parks, public transit, shopping, restaurants, hospital, Hwy 400 and all major amenities, this home checks every box. Don't miss the virtual tour! (id:26049)
412 Prince Of Wales Drive
Whitby, Ontario
Welcome to 412 Prince of Wales Drive, a beautifully maintained home ideally situated on a quiet, family-friendly court in Whitby's desirable Blue Grass Meadows neighborhood. Offering the perfect blend of style, space, and comfort both inside and out, this solidly built 3bedroom, 2-bathroom detached backsplit sits on a generous pie-shaped lot. The main floor features a bright and airy open-concept living and dining area, a sun-filled kitchen, and a walkout to a recently updated private deck perfect for relaxing or entertaining. Upstairs, you'll find a spacious primary bedroom with his-and-hers closets and a 4-piece semi-ensuite, along with two additional well-proportioned bedrooms. The finished basement includes a cozy rec room with a gas fireplace, a 3-piece bathroom, and ample storage space. Recent upgrades include a newly paved double-car driveway, a brand-new fridge, new dishwasher, and a new furnace. Conveniently located close to schools, parks, shopping, and Highway 401, this home is an ideal choice for a growing family! ** This is a linked property.** (id:26049)
745 Cobblers Court
Pickering, Ontario
No homes directly behind..Absolutely Stunning 3-Bedroom, 3-Bath Detached Home - A Gardener's Paradise! Welcome To This Beautifully Maintained And Thoughtfully Upgraded 2-Storey Detached Home Offering The Perfect Blend Of Elegance, Comfort And Modern Convenience. With 3 Spacious Bedrooms And 3 Stylish Updated Bathrooms (Including A 4-Piece, 3-Piece, 2-Piece), This Home Is Ideal For Families Who Love To Entertain. Step Inside And Fall In Love With The Fabulous, Newly Renovated Kitchen (Feb.2025) Featuring stainless Steel Appliances, Sleek Finishes And New Flooring That Flows Seamlessly From The Front Door To The Walkout. The Main Level Is Warm And Inviting, Boasting a large front entry space with access to garage, Gleaming Hardwood Floors, Crown Molding, Pot Lights, custom blinds And A Versatile Living/Dining Room Combination Perfect For Entertaining And Relaxing At Home. Upstairs Continues The Theme Of Comfort And Quality With Hardwood Throughout, Generously Sized Bedrooms And Beautifully Updated Bathrooms. Outside Is Truly A Garden Lover's Dream! The Professionally Landscaped Backyard Features Lush Perennial Gardens, A Beautiful Pergola Over The Deck And A Stylish Interlock Patio - The Perfect Backdrop For Outdoor Dining Or Peaceful Relaxation. The Fully Fenced Yard Offers Privacy And Convenience With Two Gates For Easy Access. Additional Features Include: Walkout From The Kitchen To The Backyard Oasis, Central Vacuum System, Upgraded Windows, Upgraded Furnace And Central Air Conditioning, Stainless Steel Appliances For Modern Efficiency And Style. This Home Is Move-In Ready And Impeccably Cared For - A Rare Gem That Offers Beauty, Function And Tranquility Both Inside And Out. Don't Miss Your Opportunity To Call This Exceptional Property Your Own! (id:26049)
12 Wheeler Avenue
Toronto, Ontario
Situated in one of Toronto's most beloved neighbourhoods, this stunningly fully renovated 2.5-storey home, down to the studs in 2024, with approximately 2200 sq ft of total living space, perfectly blends timeless character with modern sophistication. From the moment you step inside, you're welcomed by an open-concept layout featuring gorgeous herringbone hardwood flooring and Roberto Cavalli wall tiles in the family room. A custom chefs kitchen with an oversized island is ideal for entertaining. Remote-controlled motorized blinds add both luxury and convenience. The sunlit dining area offers the perfect setting for everyday living or hosting memorable gathering's. Upstairs, you will find three beautifully designed bedrooms, each thoughtfully appointed with hardwood flooring, sleek built-in desks and clever storage solutions. The primary suite is a true retreat with a staircase leading up to your private ensuite loft that walks out to an expansive rooftop deck. Your personal escape for morning coffee or evening unwinding under the stars. The finished basement with "luxury" laminate includes a comfortable bedroom and flexible living space ideal for guests, in-laws, or a home office. Step outside to a private backyard with a custom-built shed, offering exceptional storage or workspace potential. All this, just steps to Queen Streets trendy shops and restaurants, the boardwalk and beach, top-rated schools, the library, and effortless access to TTC Transit. This is your opportunity to own a truly turn-key home in the heart of the Beaches where charm, function, and lifestyle meet. (id:26049)
104 Benleigh Drive
Toronto, Ontario
This charming, solidly built and well-maintained mid-century brick home mirrors stories of a home well-loved and lives well-lived. Step through the solid wood front door threshold into an open concept living/dining room with soaring ceilings and floor to ceiling brick gas fireplace. An expansive bow window with a deep ledge in the living room and a picture window in the dining room fill the space with light - perfect for those lovingly tended house plants. The updated kitchen boasts lots of storage space, a side door from the driveway conveniently located for unloading of groceries, a window over the sink to let in lots of natural light while preparing your favourite dishes, and a large ceiling hatch with a fold-down staircase for easy access to the attic. Step upstairs to three spacious bedrooms to accommodate a growing family or guests. The upstairs bathroom features a window and 3-way mirror over the sink! Upgraded windows in the kitchen, bedrooms and bathroom swivel open for easy cleaning inside and out. The lower level includes a spacious family room, a separate room for a home office, playroom or storage, and an unfinished combination laundry/powder room waiting for your personal touch. Above-grade windows light up the lower level. Carpet free rooms throughout create an allergy-friendly home. Freshly painted throughout, this home is bursting with potential. Perennial gardens provide an inviting curb appeal in the front yard and an ever changing oasis in the spacious backyard with its delightful "maisonette" garden shed and remote controlled awning over the patio - the perfect place for family and pets to play or relax. Located in the quiet, safe and family-friendly Ben Jungle community, it is close to schools, shopping, library, hospital, and TTC. What stories would you create and how would you make this home your own? (id:26049)
24 Beran Drive
Toronto, Ontario
Beautifully maintained 3+1 bedroom, 2-bathroom bungalow located in the desirable Woburn community near Cedarbrae. This charming home features an inground pool and a spacious deck perfect for summer entertaining, and backs onto a lush greenspace with no backyard neighbours for added privacy. The bright and functional layout includes a separate entrance to the finished basement, which offers a living room, an extra bedroom and bathroom, additional space that could easily be converted into a rental unit for extra income. Conveniently located near Cornell Public School, Cedarbrae Mall, TTC transit, parks, and with easy access to Hwy 401, this home is the perfect blend of comfort, opportunity, and location. (id:26049)
3308 - 5168 Yonge Street
Toronto, Ontario
Welcome to this elegant 1-bedroom, 1-bathroom condo located in the heart of North York's vibrant community. Situated on a high floor of the prestigious Gibson Square Towers, this thoughtfully designed suite offers an open-concept layout with modern finishes, including hardwood flooring, floor-to-ceiling windows, and a private balcony with breathtaking city views. The gourmet kitchen features high-end full-size built-in appliances, granite countertops, and ample cabinetry, perfect for both everyday living and entertaining. Residents enjoy direct indoor access to North York Centre TTC subway station while being closely situated to HWY401, Hospitals and Fire Stations. Conveniently located steps from Empress Walk mall, multiple cafes and restaurants, North York Central Library, Mel Lastman Square, North York Civic Centre, Meridian Arts Centre, and City Hall, this unit will meet all your dining, entertainment and lifestyle needs. An exceptional opportunity for first-time buyers, downsizers, or investors looking to be in one of Toronto's most sought-after neighborhoods. Building features an impressive array of amenities, including 24-hour concierge, a fully equipped fitness center, indoor pool, sauna, party rooms, games room, guest suites, ample visitor parking, and more. (id:26049)
474 Merton Street
Toronto, Ontario
Welcome to this rare opportunity in the heart of the highly sought-after Mount Pleasant neighbourhood! This bright and spacious 3-bedroom, 1-bathroom semi-detached home is full of potential and charm. Featuring a finished basement, separate side entrance, and a walkout to a private back deck, this home sits on an impressive 176-foot deep lot surrounded by mature trees offering both privacy and endless possibilities. The sun-filled interior boasts generous principal rooms, including a custom skylight in the primary bedroom that brings in beautiful natural light. Whether you're looking to renovate, customize, or move in and make it your own, this property is perfect for anyone seeking a home with character and room to grow. Nestled in a fantastic, family-friendly neighbourhood and located within the coveted Maurice Cody school district, this home is just steps away from top-rated schools, parks, shopping, transit, and all the amenities you could ask for. With a detached garage, walkout deck, and unbeatable location, this home is truly a once-in-a-lifetime opportunity to invest in one of Toronto's most desirable communities. Bring your personal touch, this gem is waiting to be transformed into your dream home! (id:26049)





