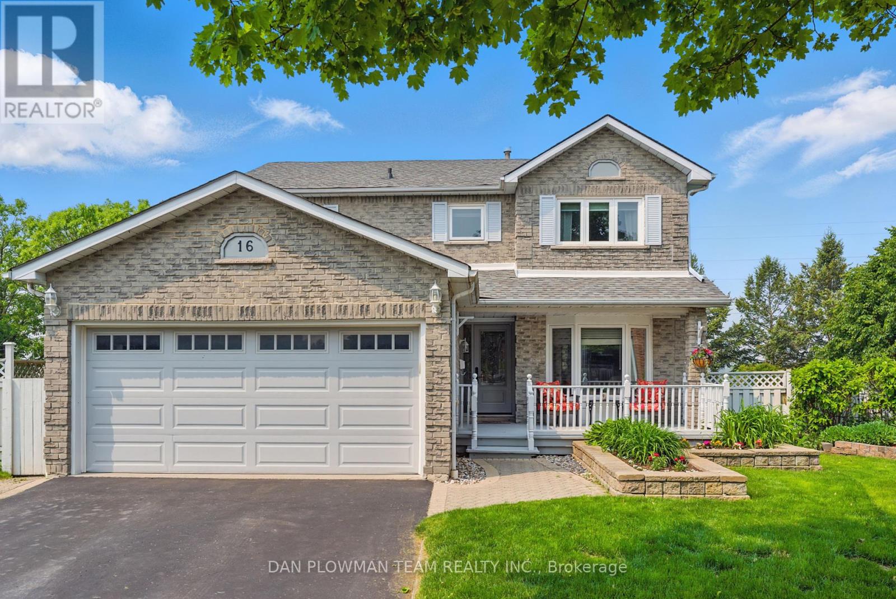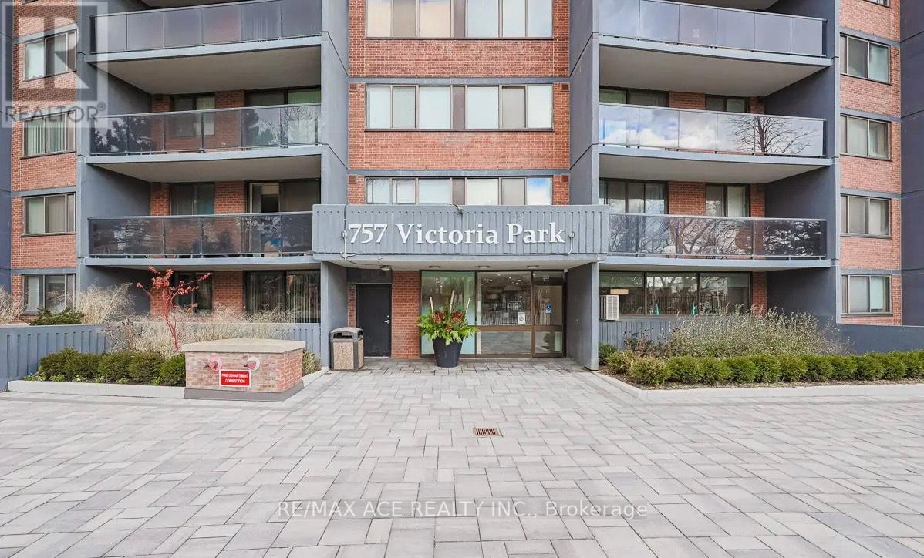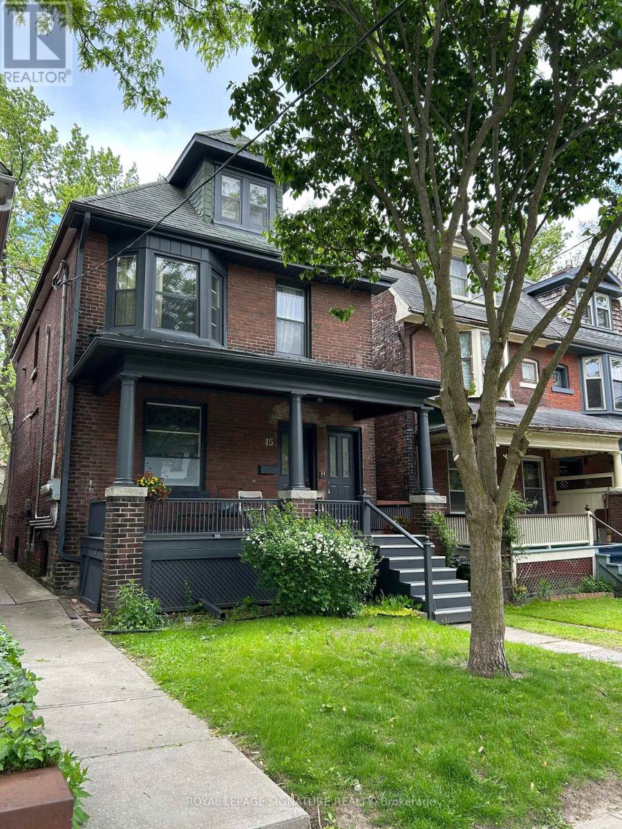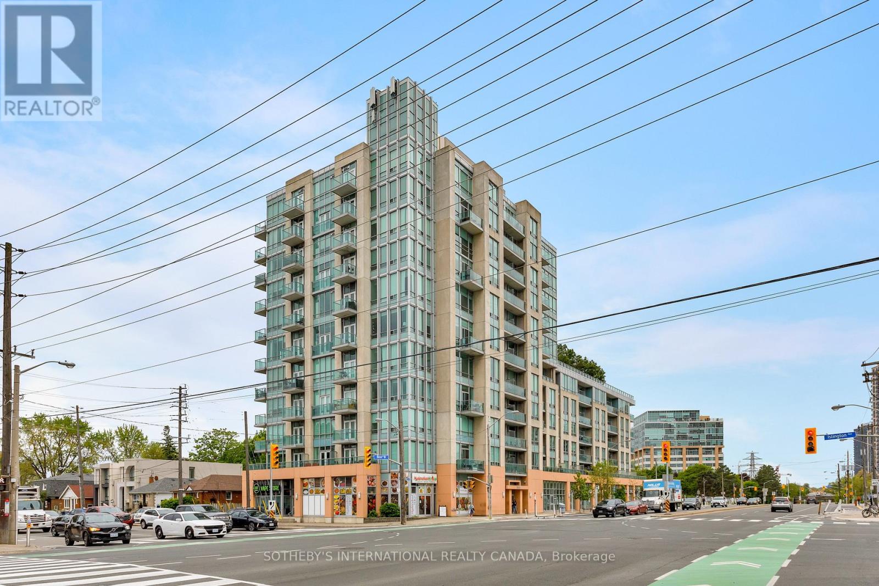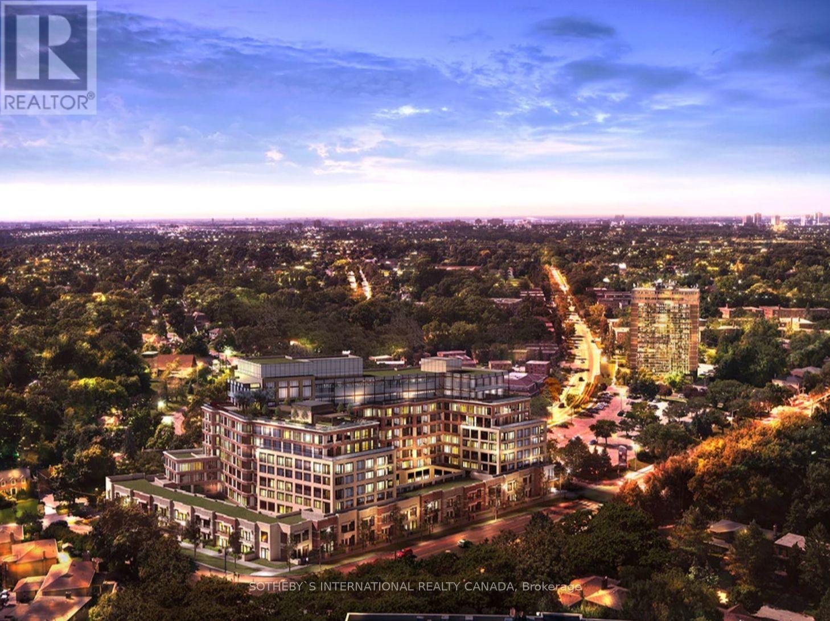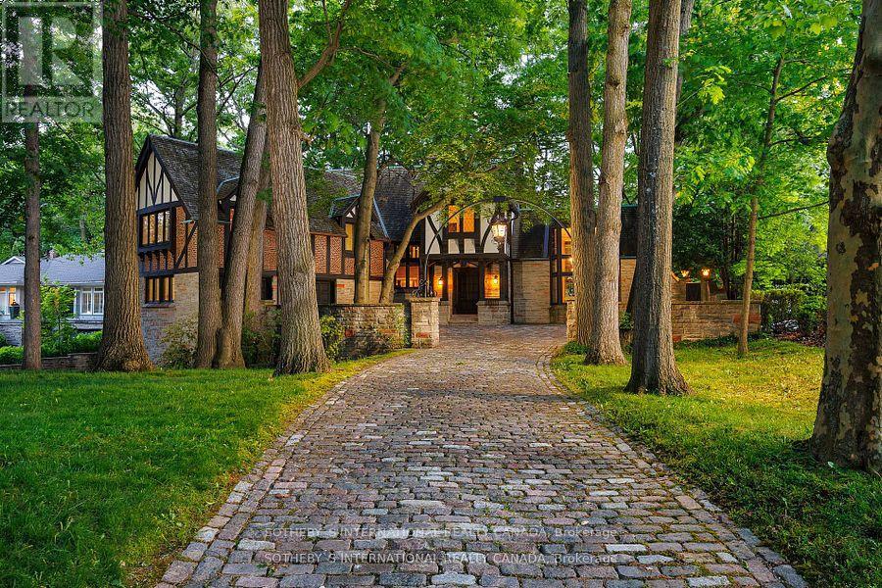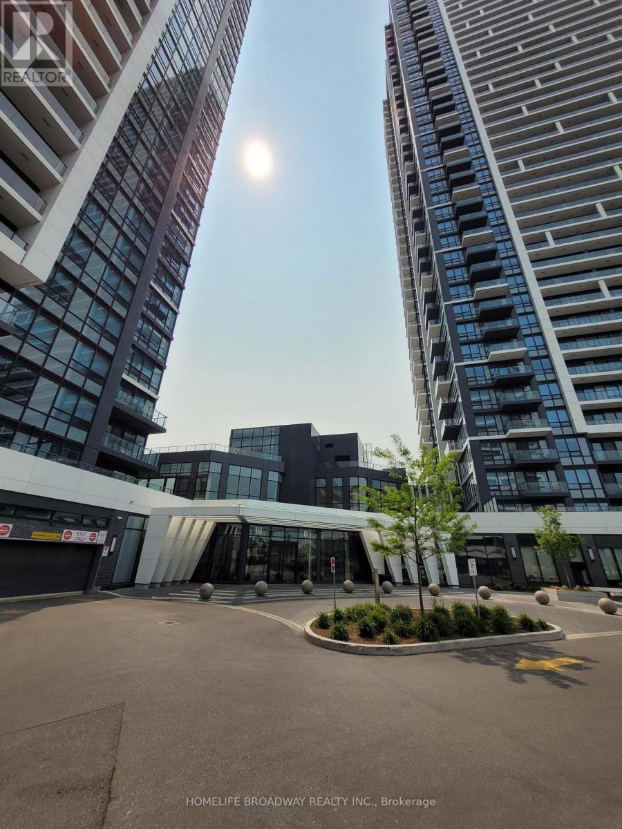16 Greenview Court
Whitby, Ontario
Welcome To Blue Grass Meadows, One Of Whitby's Most Desirable Areas! This Beautiful Home Has It All! Incredible Pie Shaped Lot Backing Onto Greenspace, And A Family Friendly Court Location! Enjoy Your Morning Coffee Or Evening Dinner Overlooking The Ravine! This Home Has Room For Everyone! With Open Concept Living & Dining Walk Out To Deck, Large Living Room & A Cozy Family Room With A Fireplace! Convenient Main Floor Laundry And Access To The Double Car Garage. Upstairs You Will Find 4 Bedrooms, An Impressive Primary With Ensuite & Walk-In Closet, 3 More Generously Sized Bedrooms & Another Bathroom! The Lower Level Is Complete With 2 Finished Living Areas, Lots Of Room For Storage & Walks Out To Your Own Private Backyard Oasis, With 15x30 Heated Semi Above Ground Pool! This Unbelievable Location Offers Everything You Need Within Minutes, (Grocery, Shopping Mall, Great Schools, Parks & Trails). Only Minutes From Go Station & Easy Access To 401 Is A Bonus For The Commuters. Don't Miss Out! (id:26049)
207 - 757 Victoria Park Avenue
Toronto, Ontario
Stunning!! Fully Renovated Unit Close To TTC Subway! This Sun filled 2 Bed 2 Full Bath Condo Contains Your New Summer Oasis, Xxl Terrace. Spacious Floor Plan With An Updated Eat-In Kitchen, Xlarge Living Room, Formal Dining Room, 2 Large Bedrooms. Abundance Of Living And Storage Space Inside & Out + Lockr. Very Well Maintained Condo In A Well Managed Blg. Security, Pool, Sauna, Pingpong, Woodworking Rm, Plant Rm, Roof Terr, Library, Party Room. (id:26049)
1532 - 25 Adra Grado Way
Toronto, Ontario
Welcome to Tridel's executive signature luxury condo, Scala. This bright and spacious 2 bedroom plus large den features an 11 ft high ceiling all throughout and excellent layout with lots of natural lighting. Bright, modern open concept with breathtaking wall-to-wall and floor-to-ceiling windows overlooking an unobstructed ravine view. High end appliances and all upgraded finishes complete this stunning space. Full-sized built-in stainless steel appliances, quartz counters & central island, large primary bedroom with walk-in closet. One parking, one locker included. Den can be used as a 3rd bedroom; 2 full size bathrooms. Large balcony walk out from the living room. High-end amenities including the grand lobby, 24 hr concierge, indoor pool, infinity outdoor pool, hot tub, cabanas, and fire pit, gym, party room, outdoor BBQ and yoga area, theatre, sauna & steam rooms, and fireside pool lounge. Perfectly located in the prestigious Bayview Village community, just minutes from Hwy 401, 2 Subway Stations ( Leslie & Bessarion subway), popular restaurants, Fairview Mall, Loblaws, Ikea, and North York General Hospital. Beautiful hiking trails, great schools and parks. A list of upgrades attached (Bathroom Cabinet, Floor, Vanity Wall Tile, Wall Tile, Kitchen Appliances, Centre Island, Living/Dining Electrical & Potlights in Primary Bedroom and much more) (id:26049)
12b Foch Avenue
Toronto, Ontario
Brand New Stunning Custom Built 2-Storey In High Demand Alderwood. Luxury Builder With Impeccable Reputation. Open Concept Layout Gourmet Kitchen W/Quartz Countertop, S/S Appliances, 2nd FLr Laundry Rm, High Ceilings, Magnificent Master Bdrm, 5Pc Ensuite, His/Hers W/I Closets, Finished Bsmt W/ Walk-Up. Basement Floors Heated! This Is The New Home You Have Been Waiting For. (id:26049)
6 Grogan Mews
Toronto, Ontario
Welcome to this stylish and thoughtfully designed 3-level townhouse, offering a spacious and functional layout perfect for modern living and young professionals. The multi-level floor plan provides distinct separation between living and sleeping areas, ideal for privacy, remote work. Totally private top-floor primary suite. Step inside to elegant hardwood floors and a bright, open-concept layout featuring flat ceilings with recessed pot lights throughout the kitchen and main living area. This nice kitchen with a walk-out to the extended deck has a quartz countertop, marble backsplash, a deep double sink, and good-quality 2020 LG appliances. The finished basement (2023) features pot lights and soundproofing, a dream space for music lovers or light sleepers. Conveniently located just minutes from excellent schools, coffee shops, breweries, ice cream, shopping, public transit, and some of the city's vibrant local restaurants. This home offers the perfect balance of comfort, style, and convenient location. Schools: 7 public and 8 Catholic schools serve this area. Of these, 9 have catchments. There are 2 private schools nearby. 3 rinks, Parks & Rec: 3 playgrounds and 7 other facilities are within a 20-minute walk of this home. Transit: The Street transit stop is less than a 2-minute walk away. The rail transit stop is less than 2 km away. (id:26049)
15 Constance Street
Toronto, Ontario
On the market for the first time in over two decades, 15 Constance Street presents a rare opportunity to own a detached triplex on a quiet, tree lined street in one of Toronto's most sought after neighbourhoods. In prime Roncesvalles Village and set on a deep lot with laneway access and private parking, the property is well suited for multi generational living, owner occupiers seeking rental income, or those looking to convert it into a single family home. Currently arranged as three self contained units, each with its own entrance, the home features a spacious one bedroom suite on the main floor with access to a shared backyard. The upper unit spans the second and third floors, offering three generous bedrooms and a private balcony overlooking a beautiful, south facing, shaded yard. The basement includes a separate, sunny one bedroom apartment with walk out access to the garden. All units are move in ready and have their own, separate electric meter, laundry and dishwasher. At the rear, a city laneway provides two parking spaces (three cars fit) and potential for a legal garage or laneway suite, offering added long term value and future development flexibility. All units can be delivered vacant on closing. The upper three bedroom suite is currently rented for $3,787 per month, providing immediate income while plans for permitting and renovation are underway. Just steps from Roncesvalles Avenue, the home is surrounded by excellent schools, top tier transit, and a vibrant mix of local shops, excellent restaurants, and parks. High Park, Sorauren Park, subway and UP Express are all within a 10 minute walk. The 504 streetcar is a 30 second walk. An ideal option for first time buyers leveraging insured financing on an owner occupied triplex or families seeking a detached home in a thriving west end community, 15 Constance Street offers location, flexibility, and lasting value. (id:26049)
201 - 3391 Bloor Street W
Toronto, Ontario
Boutique Kingsway condo in a prime location! This fully renovated, south-facing 1 bedroom + den suite is ideally located just steps from Islington Subway Station, offering unmatched convenience and connectivity. Enjoy a vibrant urban lifestyle with Sobeys, cafés, restaurants, and everyday essentials just across the street, plus nearby access to Tom Riley Park and the shops and dining of The Kingsway Village.Inside, the suite has been completely transformed, featuring a custom kitchen with high-end appliances and breakfast bar, a modern bathroom, premium wide-plank vinyl flooring, a new walk-in closet, and more. The 9 ft ceilings and open balcony create a bright, airy atmosphere, while the versatile den can be used as a home office, dining area, or guest space.Residents enjoy access to a concierge, gym, rooftop terrace, party room, and more. Maintenance fees include heat/AC, water, Bell Fibe cable TV, and Bell Fibe high-speed internet. Includes 1 parking spot, 1 locker, and plenty of visitor parking in this well-managed boutique building. A rare opportunity to own a fully upgraded suite in one of Etobicoke's most desirable communities. (id:26049)
16 - 47 Lexington Avenue
Toronto, Ontario
Exceptional Location! Just steps from TTC , top-rated schools, major highways , and fantastic shopping. This well-maintained home is a true gem . Featuring laminate and tile flooring , a beautifully stained oak stairs , and a modernized kitchen complete with sleek stainless steel fridge and stove. The convenience of main-floor upgraded with a front-loading washer and dryer adds extra ease , upgraded washrooms, while the basement room recently renovated stylish paint throughout elevate the home's charm . Neat & clean, - this property truly shows 10++++ . Experience it for yourself-seeing is believing (id:26049)
609 - 255 The Kingsway
Toronto, Ontario
Edenbridge on The Kingsway is a prestigious new condo and townhome development by renowned builders Tridel and First Capital Realty. Located at the southeast corner of The Kingsway and Royal York in Etobicoke, this development promises an upscale living experience in one of Torontos most desirable neighbourhoods. Perched at a prime location, Edenbridge offers residents breathtaking views, including the iconic CN Tower, adding a touch of Torontos skyline to your everyday living. The unit is located just one level below the penthouse, ensuring spectacular vistas and a sense of exclusivity. This particular condo unit boasts a generous 1,658 square feet of living space, featuring a well-designed split bedroom floor plan. The layout includes 2 spacious bedrooms and 3 modern bathrooms, providing ample space and privacy for residents. The split bedroom design is ideal for those who value personal space and functionality. What makes this opportunity even more attractive is the pricing. This unit is being offered at a price lower than the current selling prices for similar units in Edenbridge, providing exceptional value for a premium property in this sought-after development. (id:26049)
38 Edenbrook Hill
Toronto, Ontario
Step into elegance and history with this majestic Tudor estate, a unique gem backing onto St. George's Golf & Country Club, this rare find offers unparalleled charm and potential. This generational home is a testament to its enduring style and craftsmanship. Its timeless appeal and meticulous maintenance ensure it stands ready for your personal touch. From the original checkerboard tile floors to beamed ceilings and four masonry fireplaces, this home radiates timeless appeal. For those looking to make this exquisite home their own, the potential for modern customization is boundless. Imagine adding a new upper-floor bathroom, dual floating wine rack walls, or modern finishes that blend seamlessly with the home's original character. This charming estate, owned by a single family since its construction, features formal principal rooms, four masonry fireplaces, structural beamed ceilings, and dual cobblestone driveways. With parking for eight cars in the garage, multiple stone terraces, a cedar roof, and a stone-walled cobblestone courtyard, this property is designed to impress. Meticulously maintained, the estate boasts commercial-grade construction and offers level tableland at the rear, perfect for enjoying as-is or expanding as desired. Architecturally significant, this home was designed and built specifically for its unique site, commanding attention with its bespoke design and presence. This estate is more than a home; it's a legacy. Located in the prestigious Edenbridge-Humber Valley, it offers a unique lifestyle opportunity. the neighborhood is celebrated for its beautiful homes, lush greenery, and an atmosphere of close-knit community. It combines serene, upscale living with effortless access to the vibrant energy of Toronto. Enriched by excellent schools, charming shops, and convenient highways offering a harmonious blend of tranquility and urban sophistication. (id:26049)
215 Salterton Circle
Vaughan, Ontario
Luxury Executive Townhouse In Desirable New Community Of Central Vaughan! Brilliant Layout! 3 Mins Walk To Maple Go Station,Large Windows, Modern Living Room Wall Unit , High Smooth Ceilings, Hardwood Floors, Pot Lights, Light Fixtures, Huge Deck To Entertain Or Relax!Upgraded Sleek Kitchen W/Quartz C-Tops, Quartz-Island & W/O To Large Deck- Perfect For Entertaining Friends&Family!P-L-U-S Finished Lower Lever W/4th Br Offering Its Own 3-Pc Ensuite (id:26049)
201 - 18 Water Walk Drive
Markham, Ontario
Urban living at its finest in this large modern 1-bedroom condo situated conveniently on Highway 7 close to Warden Ave. Enjoy the convenience of being steps away from Vibrant shops, restaurants, theatre and public transit. Whole Foods, LCBO, GO Train, VIP Cineplex, GoodLife Gym, York U campus & more. Minutes to Hwy 404 & historic Main St. Unionville. Low maintenance fees cover heat, A/C, and internet (per Rogers agreement). The well-managed building features 24/7 concierge, smart entry system, automated parcel lockers, a 2-storey amenity pavilion, rooftop terrace, fully equipped gym, indoor pool and more. * Top ranking Unionville High School * (id:26049)

