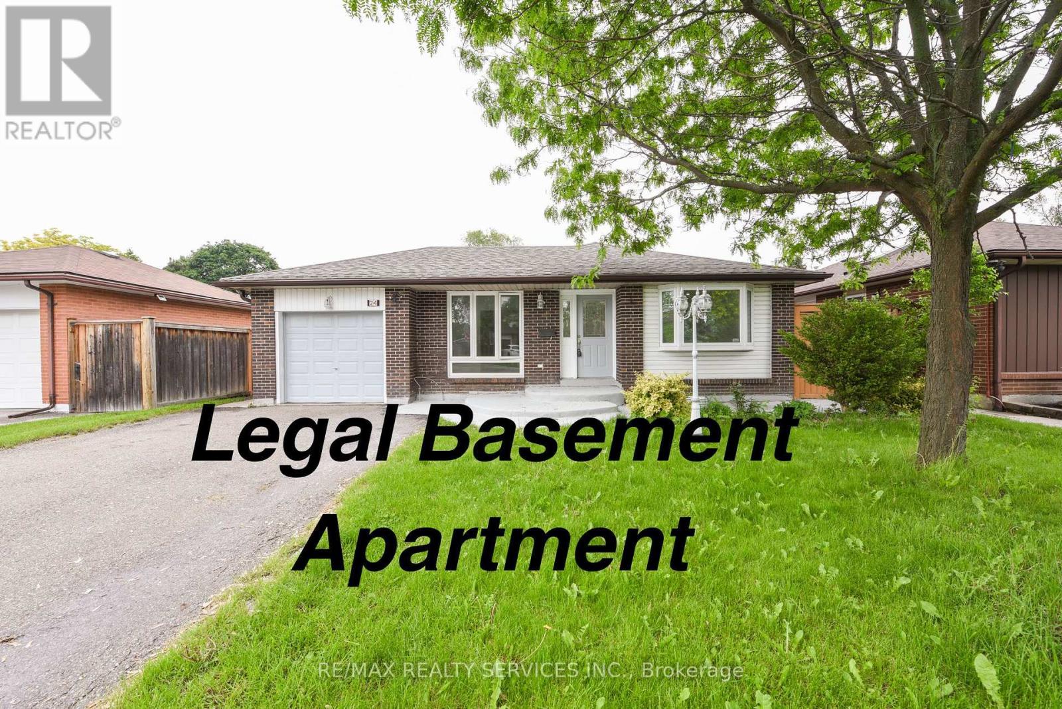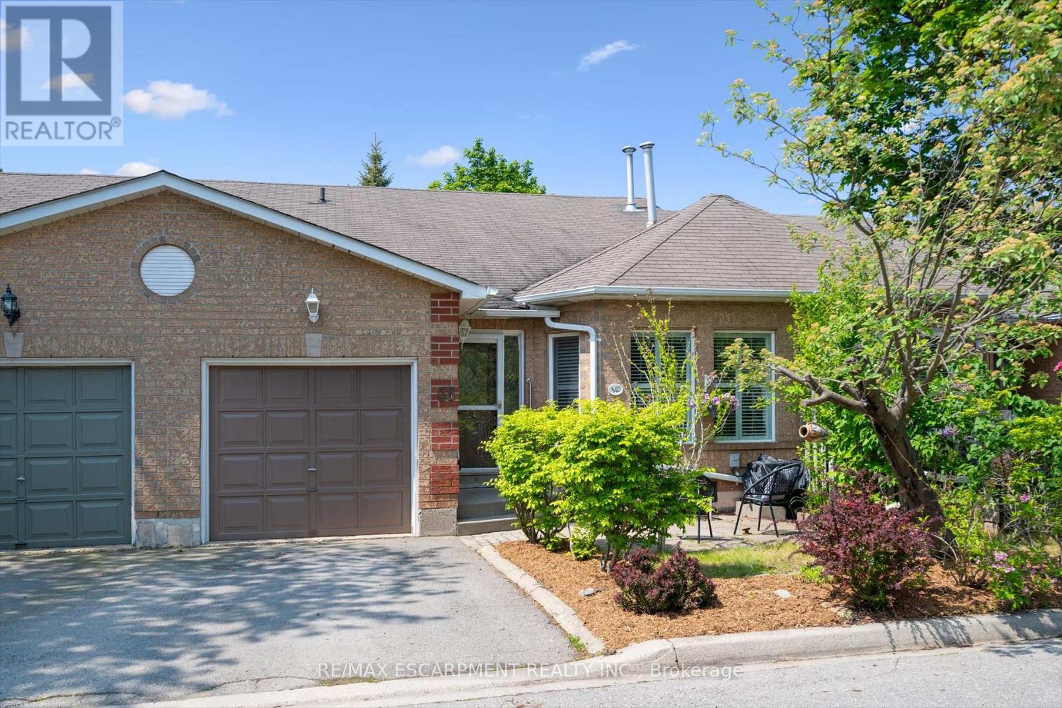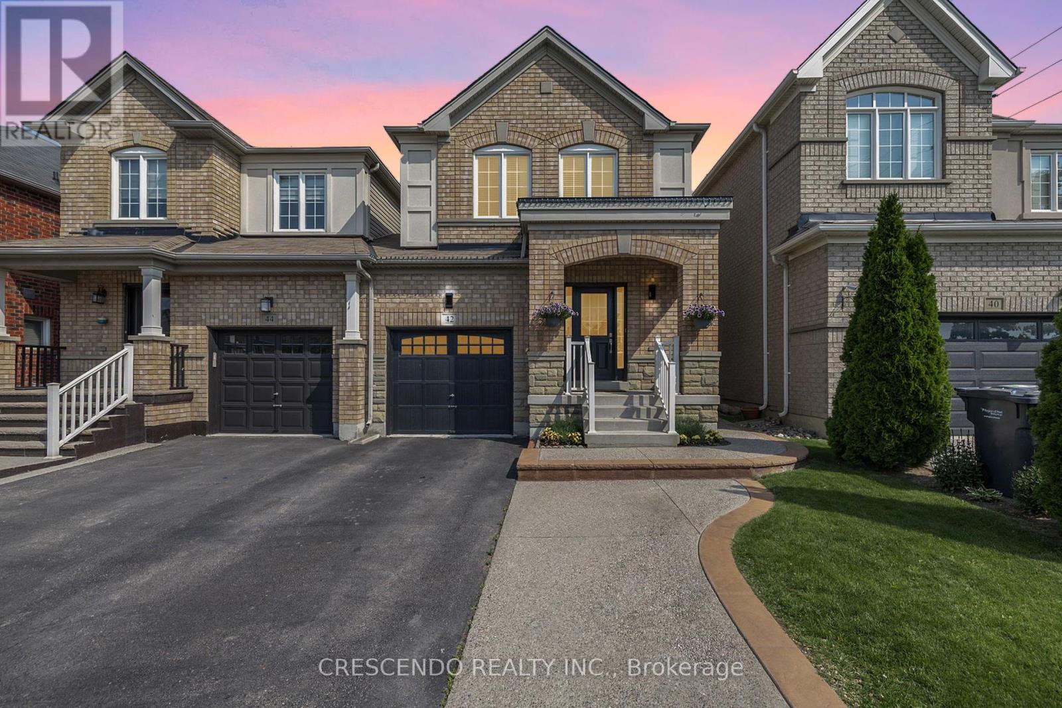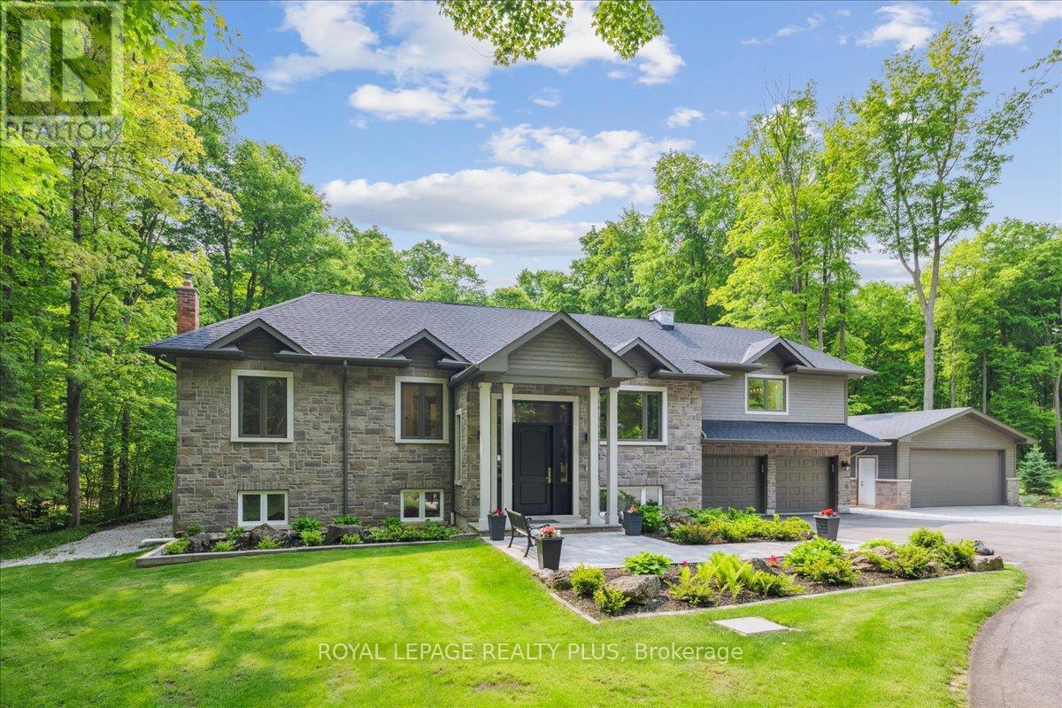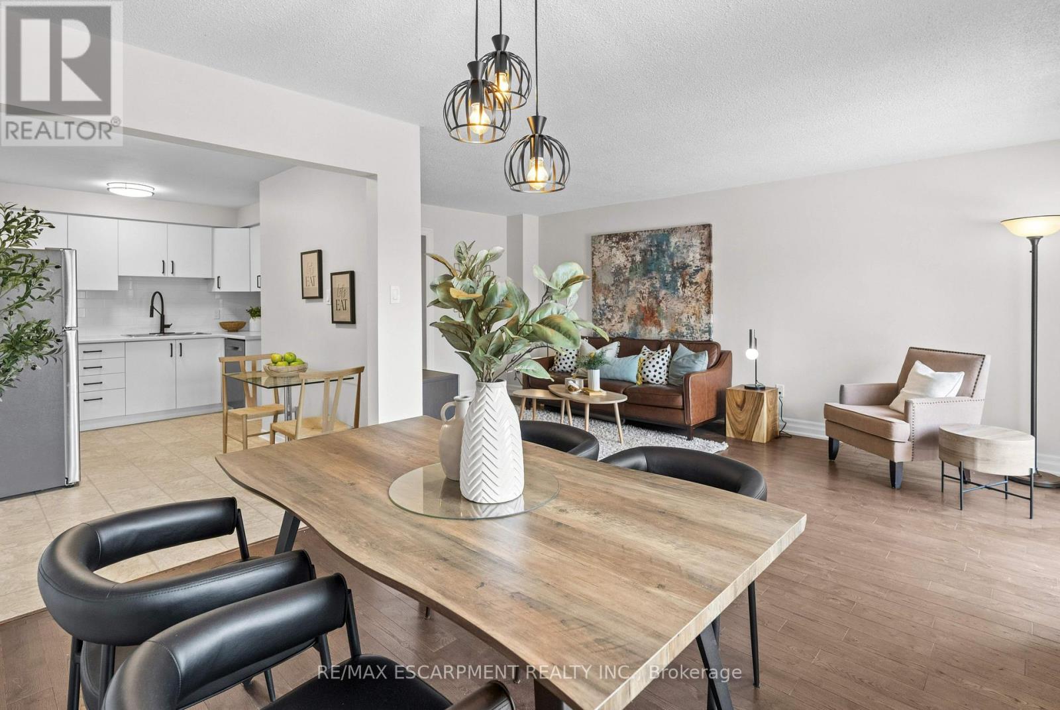24 Earlton Court
Brampton, Ontario
Welcome to this immaculate and fully renovated bungalow nestled on a quiet child-safe crescent and backing directly onto a serene park offering unmatched privacy with no neighbors behind. This charming, "Dutch clean" home sits on a premium-sized lot and boasts exceptional curb appeal. The main level features 3 spacious bedrooms, a modern full bathroom, a bright eat-in kitchen with stainless steel appliances, a separate dining area, and a warm, inviting living room. The finished basement includes a cozy family room, additional bedroom and full bathroom, perfect for extended family or guests. Additionally, there is a completely separate LEGAL 2-bedroom basement apartment with its own private entrance ideal for rental income or multi-generational living. Outside, enjoy the fully fenced backyard oasis with lush perennial gardens, large deck, and BBQ area perfect for relaxing or entertaining. The massive driveway with no sidewalk easily accommodates multiple vehicles. Situated in a peaceful, family-friendly neighborhood close to schools, parks, and all amenities. Move-in ready and income-generating - this home checks all the boxes! (id:26049)
209 Eaton Street
Halton Hills, Ontario
New Price! great opportunity to own beautiful 4+1 bedroom home, in South Georgetown, boasting bright, open floor plan with main floor living room, dining room, family room and eat-in Kitchen. Large, bright bedrooms, with extra large primary bedroom with walkin closet and 5 piece ensuite, new carpet(April 2025) throughout 2nd floor. Finished basement with recreation area, sink, counter, fridge, bedroom and 3-piece bathroom. AC 2016, Furnace 2019. Walking distance to schools, shops, parks/trails. Minutes away from Downtown Georgetown, and Georgetown Go Train Station. Close to Brampton, Mississauga, Milton, Toronto Outlet Mall, and highways 401/407, Perfect balance between urban and rural living. (id:26049)
58 - 1240 Westview Terrace
Oakville, Ontario
Welcome to Westview Terrace in the popular West Oak Trails neighbourhood. Perfect for those looking for single level living in a friendly, quiet neighbourhood. Freshly painted throughout, this light filled spacious bungalow features hardwood throughout the open concept main level. California shutters, a gas fireplace, vaulted ceilings, open to the kitchen with new quartz countertop and gas range. Convenient main level laundry, a cozy den with walk out to private garden plus 2 bedrooms and 2 full baths! The spacious primary boasts soaring ceilings and a large ensuite featuring jetted tub, separate step in shower and a large walk-in closet. A 2nd large bedroom with closet and smart pocket door plus matching California shutters throughout the main level. The large lower level includes a ready for fun rec room with pot lights, an additional bedroom or office, 2-piece bathroom, large utility room and still room for a gym or hobby space. Single level living with no shortage of space, privacy, storage with an expansive basement and attached garage, 2 private patios, gas BBQ ready and plenty of parking for visitors all in a lovely community to call home! (id:26049)
23 Scott Boulevard
Milton, Ontario
Welcome To 23 Scott Boulevard, Windsong Model, Built By Award-Winner Heathwood Homes. Nestled In Miltons Premier Scott Neighborhood, Positioned Next To The Natural Wonder Of The Niagara Escarpment, This Prime Location Offers Unparalleled Conveniences With Access to Vibrant Community Amenities. Located By The New Sherwood Community Center That Offers Facilities Such As Hockey Rinks, Swimming Pool. A Library & Much More. Award Winning Schools In Walking Distance, Parks & Conservation Areas Make This Home Ideal For Growing Families. Enjoy Approximately 3,000 Square Feet Of Living Space, In A Well-Designed Open-Concept Floor Plan With A Grand Oak Staircase, Hardwood Flooring Throughout With Vaulted Cathedral Ceilings On The Main Floor. The Kitchen, w/Granite Countertops, Breakfast Bar & An Eat-In Dining Area That Opens Up to A Bright & Spacious Living Room With A Cozy Gas Fireplace & A Separate Dining Room Perfect For A Formal Dining Experience. The Primary Suite Stands Out With Double Door Entrance, Coffer Ceilings, Dual Walk-In Closets & A Luxurious Recently Renovated Ensuite W/Free Standing Bathtub. The Fully Finished Basement Provides Additional Living Space, Featuring A Large Rec Room Perfect For Movie Nights Or A Personal Gym Area, Plus, The Extra Storage Is A Welcome Bonus! The Exterior Showcases Stunning Curb Appeal, With A Extended Backyard Retreat Enhanced by Mature Trees For Privacy, Landscape Lighting, Stone Patio, Plenty Of Space For Entertaining. Located Within Walking Distance To Downtown, You Can Enjoy The Local Farmers Market, Restaurants, & Cafes. (id:26049)
42 Napoleon Crescent
Brampton, Ontario
Welcome home to this inviting property that is designed to meet the needs of buyers seeking convenience, comfort, and value with pride of ownership. Complimented with a recently renovated main floor, featuring new kitchen, powder room, and pot lights throughout. Second floor features master with ensuite and walk-in closet, two large bedrooms, and washer/dryer. Conveniently located minutes away from schools, parks, shopping, and highways 7/50/407 and 427. (id:26049)
G - 2116 Prospect Street
Burlington, Ontario
Welcome to this freehold end-unit townhome offering 3 spacious bedrooms and 3 bathrooms, 1,425 square feet above ground + fully finished basement. The main level boasts a bright, open-concept layout featuring a full powder room and patio doors that open onto a generous deck perfect for outdoor entertaining. Featuring gorgeous wide-plank engineered flooring throughout. The oversized kitchen is fully renovated with premium white cabinetry with crown molding, quartz countertops and premium marbled tiled backsplash. Upstairs, you'll will find a well-appointed primary bedroom complete with a 4-piece ensuite and walk-in closet. Two additional bedrooms, each with large windows and ample closet space, share another 4-piece bathroom. The finished basement adds extra living space with a large recreation room, excellent ceiling height, and a combined utility/laundry area. Enjoy the convenience of an attached garage with interior access and an automatic door opener. The fully fenced backyard backs onto mature trees, offering added privacy and a peaceful setting.Located less than a 15-minute walk from downtown Burlington and the lake, this home is also ideally situated just off the QEW/403 and a few blocks from the GO Station making commuting a breeze. Recent major updates include: shingles (2014), hot water heater (2017), furnace (2017), central air (2017), and sump pump (2017). Don' t miss out on this exceptional opportunity to own in a prime location! (id:26049)
20 Woodward Avenue
Brampton, Ontario
Welcome to 20 Woodward Ave, a custom built family and multi generational family home, situated in the Brampton North community. This expansive home encompasses 4 generous bedrooms, complemented by a versatile 5th bedroom on the main floor, and an additional 3 bedrooms in the fully finished basement, catering perfectly to larger families or those seeking ample space for guests. Boasting a total of 5 well-appointed bathrooms, this home promises convenience and comfort for all. With an impressive square footage of 3113 sqft, the property harmoniously blends grandeur with functionality. Set on a well proportioned 50x130 lot, the layout of this property is ideally suited for the addition of a pool, promising a luxurious outdoor retreat for summer enjoyment. The thoughtfully designed outdoor space invites possibilities for landscaped gardens and outdoor living areas. Embrace the opportunity to own this home that expertly accommodates the evolving needs of family life. All while being positioned with inclose proximity to schools, parks, shopping, major highways and transit. A true treasure in Brampton North. W/I Closet & W/O TO Balcony, 2 Br W/ Juliet Balcony. 4th Br W/W/0 TO Balcony, Fin walk-Up Bsmnt W/2Kitchens, Huge Living & 2 Full wr. Stam ** This is a linked property.** (id:26049)
3136 Limestone Road
Milton, Ontario
Welcome to 3136 Limestone Road. A truly exceptional raised bungalow that sits on 1.92 acres, where luxury, nature, and lifestyle converge. Tucked away at the end of a long, newly paved private drive (2024), this stunning home offers over 4,700 sq. ft. of beautifully finished living space and complete privacy just minutes from Milton, Oakville, and Burlington. Step inside and you'll be greeted by soaring 10-foot ceilings, engineered hardwood flooring, and solid core doors throughout setting the tone for refined craftsmanship and timeless style. At the heart of the home, a chef-inspired kitchen awaits, complete with sleek quartz countertops and premium Bertazzoni appliances, ideal for entertaining or everyday living. The private primary suite is a peaceful retreat, offering a spacious walk-out balcony, a spa-like 5-piece ensuite, and tranquil views of the surrounding landscape. The lower level was designed for entertaining, featuring a custom wet bar, cedar-lined sauna, and direct walk-out access to the backyard oasis. Originally built in the 70s, the home underwent a complete rebuild/renovation five years ago, reimagined with modern design, upscale finishes, and thoughtful updates throughout. Outdoors, enjoy a resort-style setting with a beautifully landscaped yard, inground pool, and hot tub perfect for quiet mornings or lively gatherings. A detached garage adds extra storage and flexibility, and the brand-new bio septic system (2024) ensures peace of mind. Nature lovers will appreciate the proximity to Glen Eden Ski Area and Kelso Conservation, offering year-round outdoor adventure including hiking, skiing, and scenic views. Whether you're seeking tranquility, elegance, or recreation, this extraordinary property delivers it all. (id:26049)
55 - 2665 Thomas Street
Mississauga, Ontario
Immaculately Renovated Townhome In Prime Erin Mills! Welcome To Unit 55 At 2665 Thomas St. A Fully Upgraded 3-Bed, 3-Bath Townhome With $150k In High-End Renovations. Open-Concept Main Floor W/ Wide-Plank Hardwood & Pot Lights Throughout. Carpet-Free Living. Stucco ceilings removed. Stunning Custom Kitchen W/ Modern Cabinetry, Quartz Counters, & New Appliances. Entrance Landing Removed For Seamless Flow & Enhanced Light. All Bathrooms Fully Renovated Incl. 5-Pc Main Bath & 4-Pc Ensuite & a 2-Pc Main Powder Room. Spacious Bedrooms, Updated Fixtures, & Smart Layout Make This A True Turn-Key Home. Top School District: Castlebridge PS, Thomas St MS, John Fraser SS. Close To Meadowvale GO, Credit Valley Hospital, Shopping, Parks & More. (id:26049)
67 Rockbrook Trail
Brampton, Ontario
Beautifully maintained and carpet-free, this 3-bedroom, 3-bath freehold townhouse sits in the heart of Mount Pleasants vibrant, family-friendly community. Linked only by the garage, it offers direct access to a private, fully fenced backyard. Inside, a bright open-concept main floor showcases a modern kitchen with stainless-steel appliances and tasteful finishes throughout. A stained oak staircase leads to three generous bedrooms, including a huge primary suite with walk-in closet and contemporary 3-piece ensuite. The finished basement adds a fourth bedroom, a spacious rec room, and a rough-in for an additional bath. Steps to Mount Pleasant Village Library, Credit view-Sandalwood Parks trails and splash pad, and everyday conveniences such as Longos, Tim Hortons, Shoppers Drug Mart, and clinics, the home is also within easy walking distance of Mount Pleasant GO and local transit routes. Offering the ideal blend of style, privacy, and location, this move-in-ready property is a rare find in one of Bramptons most desirable neighborhoods. (id:26049)
1 - 4197 Longmoor Drive
Burlington, Ontario
Welcome Home to beautiful Longmoor Drive, in south Burlington. Don't miss out on this incredible 1677 square foot, end unit townhome, nestled beside Burlington's Centennial Bikeway in the highly sought-after Nelson school district backing onto Iroquois Park with no rear neighbours. Complete with 4 large bedrooms, 3 bathrooms and a blank slate in the basement - there is nothing left to do but pack your bags and move on in. A great family friendly complex, with everything one could need nearby, this home is waiting for you to make new memories. Book your personal showing today. (id:26049)
82 Goldham Way
Halton Hills, Ontario
Welcome to this beautifully maintained 3-bedroom, 4-bathroom townhouse located in one of South Georgetown's most desirable neighbourhoods. Featuring 9-foot ceilings and an open-concept main floor, this home is filled with natural light and designed for modern living. The spacious kitchen seamlessly flows into the living and dining areas, perfect for entertaining or family gatherings. Upstairs, you'll find a huge primary retreat with a walk-in closet and a private 4-piece ensuite. Two additional generous-sized bedrooms and a full bath complete the upper level. The fully finished basement offers a versatile space for a rec room, guest suite, or home office, complete with its own 2-piece bathroom. Step outside to a large, fully fenced backyard with a stone patio and charming gazebo ideal for outdoor dining and relaxation. Walking distance to top-rated schools, parks, shops, and all amenities. A perfect home for families or anyone seeking comfort, convenience, and community. (id:26049)

