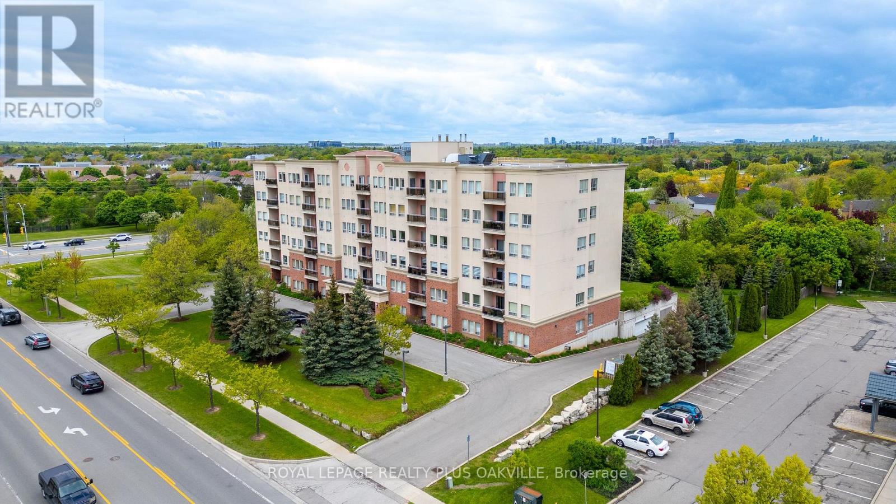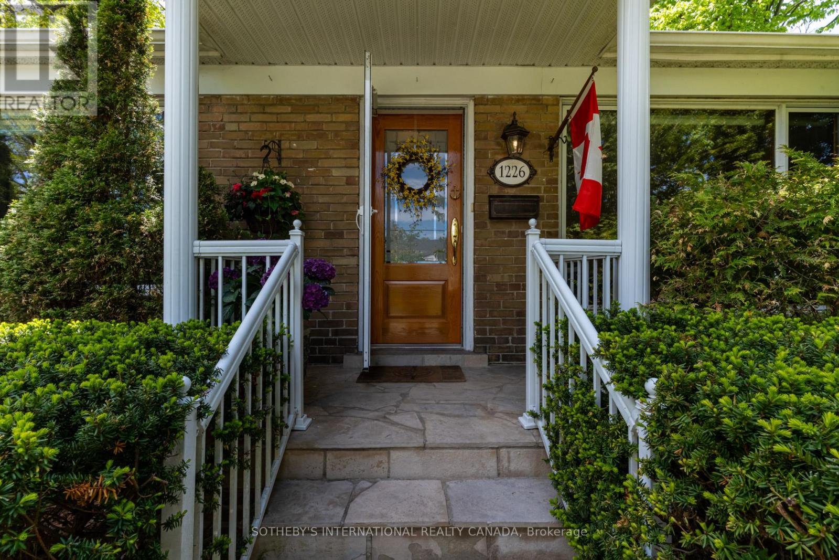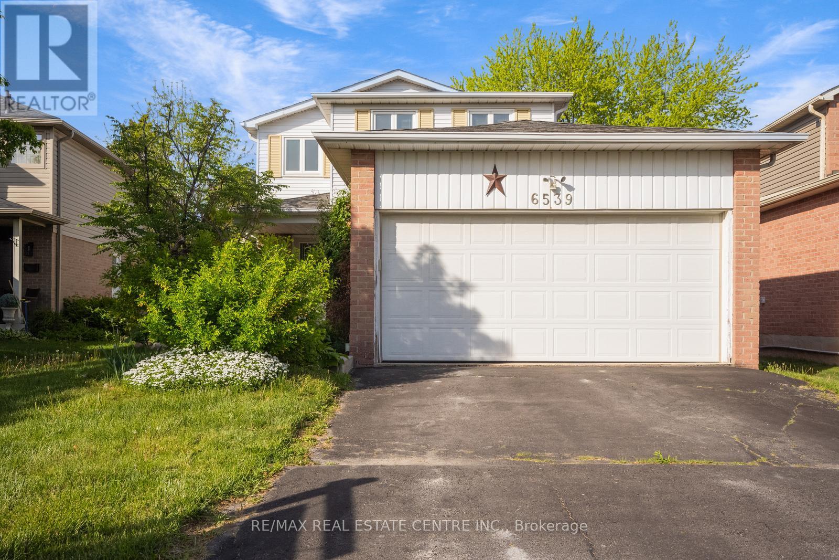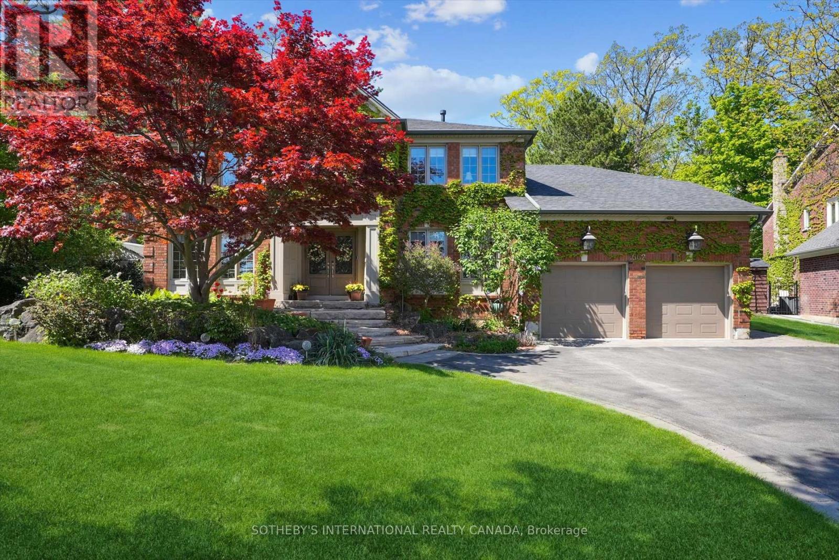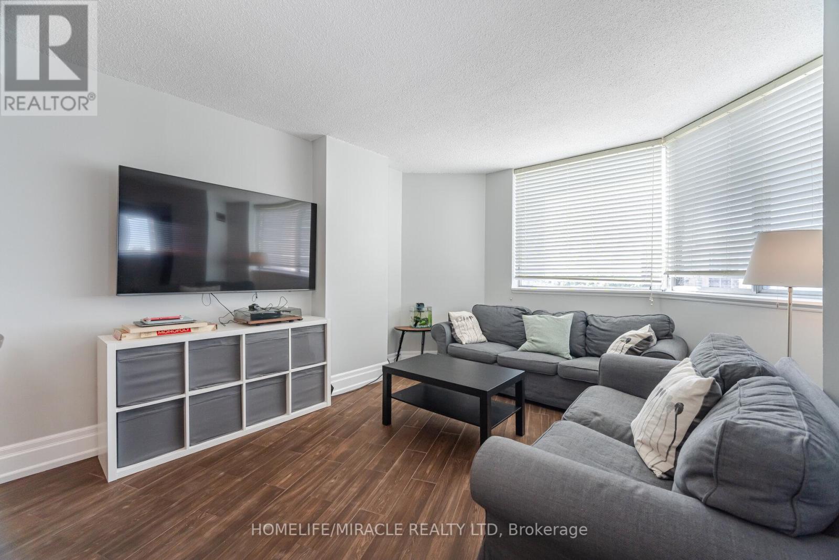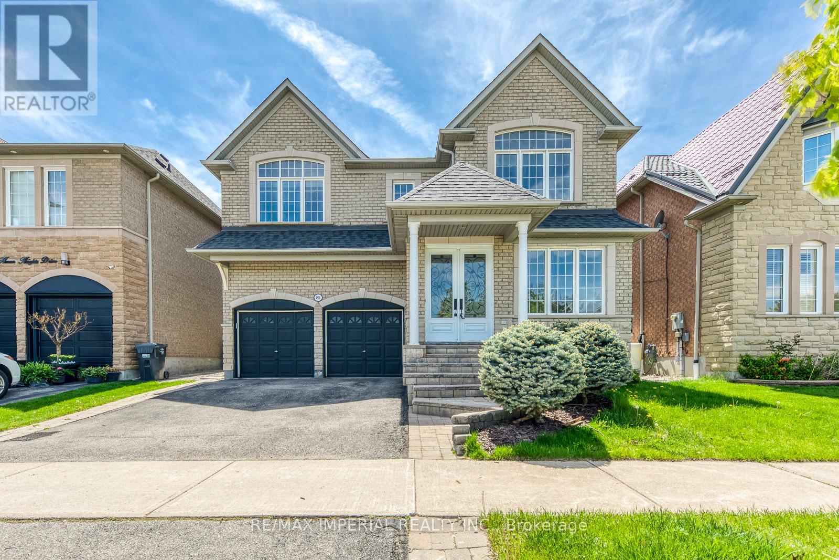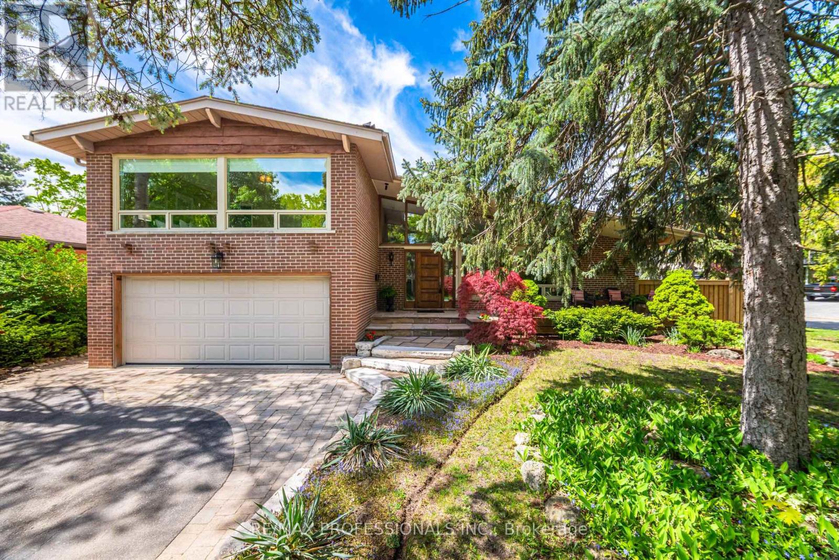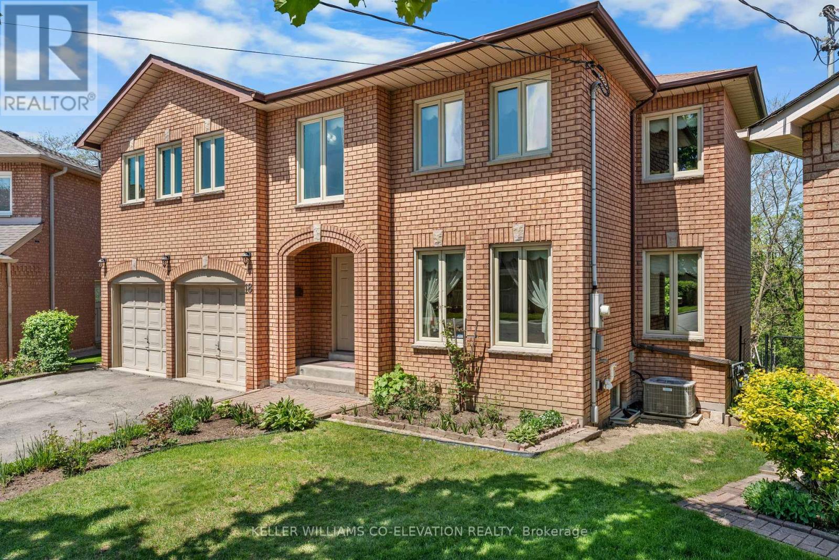403 - 1499 Nottinghill Gate
Oakville, Ontario
This bright and airy 2 bedroom, 2 bathroom, 1174 square foot condo was built when condos were spacious. If you are looking for a quiet peaceful place to call home, close to nature trails and part of a neighbourly community then look no further. This home has a spacious kitchen that opens to the living and dining room, ideal for entertaining the whole family. The primary suite has a large bathroom and walk-in closet with plenty of space for your furniture and a second bedroom or office with generous sized closet. Featuring hard surfaces throughout, smooth 9 foot ceilings and stone kitchen counters. The parking space and unit are located a few steps from the elevator making it super convenient for bringing things in and out. This superb location is close to the Go Train, highway access, hospital, and offers easy access to transit, and walking distance to the renowned Monastery bakery (id:26049)
1226 Crossfield Bend
Mississauga, Ontario
Nothing to do but pack your bags and move in. Welcome to Crossfield Bend, a quiet, friendly street in the heart of Mineola. This 3+1 bedroom bungalow is move-in ready and awaiting your personal touches. Upon arriving you will immediately notice the stunning, low maintenance perennial gardens planted on all sides of this corner lot (with in-ground watering system) and a large, tranquil Koi Pond. Stepping into the house, you will be greeted by sun-filled rooms and pristine hardwood floors. The dining room, which was a third bedroom and can be easily transformed back, comfortably seats 10. The living room, with a large window and gas fireplace is a welcome retreat. The custom, eat-in kitchen with cork flooring, was designed by Melo Woodworking. Two good-sized bedrooms complete the main floor (one room presently used as an office). The finished basement, with its own entrance from the backyard, features two bathrooms, a bedroom with Murphy bed, a media room and a games room (complete with a bar and bar sink). Sound proofing was installed between the two floors. The highlight of this home are the backyard decks. These multi-tiered decks are an entertainer's dream; complete with custom wind baffles, gas fireplace, bbq and multiple seating areas. Whether you are a growing family or someone looking for a new home, this is the place for you. Walking distance to Port Credit, schools, Lake Ontario, shops and parks. (id:26049)
52 Linderwood Drive
Brampton, Ontario
Rare opportunity to own a luxurious 4+2 bedroom detached home on a premium 66x85 ft corner lot in a highly desirable location. This beautifully maintained home features a spacious main floor with a family room and fireplace, bright living and dining areas with pot lights, and a modern kitchen with stainless steel appliances, center island, backsplash, and ceramic flooring. The second floor offers a large primary bedroom with a 5-piece ensuite and his & her closets, plus a versatile den that can be used as an office or easily converted into a fifth bedroom. A striking spiral staircase enhances the home's visual appeal. The finished 2-bedroom basement has a separate entrance from the garage, ideal for rental income or extended family, and includes its own laundry area with a white dishwasher. The home also includes two sets of washers and dryers, crown molding on the main level, two upgraded bathrooms with quartz counters, a durable metal roof, a backyard shed, and parking for six vehicles. Conveniently located near schools, parks, grocery stores, plaza, and GO Station. (id:26049)
6539 Edenwood Drive
Mississauga, Ontario
Bright And Spacious Approx 1700 Sq ft 3 Bedroom and 4 wshrm Detached Home In The Most Prime Location of Mississauga on a Premium 150 ft Lot. No house in the back. Freshly painted.. Living/Dining Combined with Hardwood Floors Throughout the House. Open Concept Upgraded Kitchen with Maple Cabinets, Granite counters, Stainless Steel Appliances, & Back Splash. Spacious Breakfast area walk out to the deck. Oakwood Stairs . Master Bdrm with ensuite and spacious walk in closet. Other 2 very good size Bdrm. Partially finished Basement with a 4 pc wshrm.. Walk to Meadowvale Town centre.. close to Hwy 401,403 and transit and community centre.. (id:26049)
41 Ashen Tree Lane N
Brampton, Ontario
This beautifully maintained freehold, Mattamy-built end unit, designed to feel like a semi-detached home, is the perfect place to call your own. Boasting a spacious and functional layout, this 3-bathroom home features a large, modern kitchen with a center island, a dining area. The fully finished basement includes a walk-out with direct access to the garage, offering added convenience. The bright and open main floor provides a generous living area, ideal for both relaxing and entertaining, with large windows that let in plenty of natural light. The stylish kitchen is equipped with stainless steel appliances, quartz countertops, and abundant cabinetry perfect for culinary enthusiasts. A convenient breakfast bar adds a casual dining option. Retreat to the spacious master suite, which includes an en-suite bathroom for added privacy. Two additional well-sized bedrooms offer comfort and flexibility for family or guests. Step outside to your private enclosed backyard, a peaceful space to enjoy your morning coffee or unwind in the evening. Situated in a desirable neighborhood, this townhouse is just a short walk to the Mount Pleasant Go Station and is close to parks, shopping, dining, and top-rated schools. This is an opportunity you won't want to miss! (id:26049)
1662 Roundleaf Court
Burlington, Ontario
Welcome to 1662 Roundleaf Court, a remarkable 4+1 bedroom home nestled in the prestigious Winterberry Estates within the heart of Tyandaga. Situated on a private, family-friendly court & backing onto a forested ravine, this exceptional home offers the perfect blend of privacy, luxury, & nature. Professionally landscaped & thoughtfully curated, the exterior boasts a saltwater pool, low-maintenance turf, multiple outdoor living areas both covered & open and a charming gazebo affectionately called The Cottage fully equipped with electricity & designed as a relaxing lounge space. A detached workshop with hydro & air conditioning adds incredible versatility for hobbyists, creatives or extra storage. Inside, the home is filled with upscale finishes & extensive upgrades totaling hundreds of thousands in improvements. Rich hardwood floors flow throughout, & vaulted ceilings with skylights invite natural light while highlighting beautiful treetop views. The chefs kitchen is a true centerpiece, featuring dual stone-topped islands, high-end appliances, custom cabinetry, & dual walkouts to the backyard ideal for seamless entertaining. Traditional spaces include formal living & dining rooms, a warm & inviting family room, a main floor office, & a custom mudroom with built-in storage. A versatile bonus room offers the perfect space for a playroom, dressing area, or studio. Elegant millwork, detailed wainscoting, & dovetail cabinetry add timeless character, complemented by designer lighting & custom Hunter Douglas window shades throughout. The lower level extends the homes livability with an in-law suite offering a private entrance, kitchen, family room, bedroom, laundry, & storage perfect for multigenerational living. A spacious rec room & additional storage complete the lower level. From its premium ravine lot to its luxurious interiors & thoughtful outdoor amenities, 1662 Roundleaf Court is more than a home it's a lifestyle in one of Burlington's most sought-after communities. (id:26049)
1408 - 234 Albion Road
Toronto, Ontario
Attention First Time Home Buyer, Bright Spacious 3 Bdrm, 2 Bath Condo. Close to all Amenities, Stainless Steel Apps, Beautiful Kitchen with Quartz countertops & Backsplash, Beautifully tiled Floors. Open Concept Living/ Dining W/Walk-Out To A Big Balcony That Overlooks The Golf Courses Large Master With Ensuite Washroom Walk-In Closet. All Rooms Are Spacious And Bright. Spacious Ensuite Laundry Storage Room W/Shelves. Stunning Unobstructed Views Of The Golf Course. Well Maintained + Newly Renovated Bldg. Amenities Include An Outdoor Pool, Gym, Sauna, Party/Meeting Room, Barbeques Allowed. Easy Access To Hwys 400,401,427. Ttc At Your Doorstep. Close To Schools, Parks, Shopping & Humber River Trail. 10 Minutes to Yorkdale Mall and Hospital (id:26049)
2140 Glenhampton Road
Oakville, Ontario
RARE offering!!! Double car garage with inside entry to garage, Starlane Semi-Detached home in a family oriented Westmount neighbourhood. Freshly painted home with marble floor in foyer, updated bathrooms, no carpet in the house, pot-lights, great room with hardwood floors and gas fireplace, Eat-In kitchen with pot light, S/Steel appliances, marble floors, stone backsplash, separate bright family room with 10' ceiling. Great size primary bedroom with Ensuite and W/In closet. Freshly painted Finished basement with new laminate floors, full bathroom and potential separate entrance through the garage. Fully fenced backyard with shed and cedar deck. Newer roof, furnace and a/c. Central vacuum - (2024), brand new built-in microwave. Freshly painted double car garage. Walk to the schools, public transit and just minutes from major Highways, shopping, restaurants and Hospital. (id:26049)
4916 Huron Heights Drive
Mississauga, Ontario
Well maintained 4 Br 3.5 Bath Detached House in Prestigious Huron Heights Community, Quite Neighborhood By City Heart, Front Facing Huron Heights Park, whole house Fresh painting, Open Concept Kitchen with New Pot light and Granite Countertop, First floor hardwood parquet floor, 4 Bedrooms W/ 2 Ensuite,total over 3000 sft living space, Great location close to schools, shopping, square one mall, easy access to Hwys 403,407 and 401 and all amenities. (id:26049)
32 Pressed Brick Drive
Brampton, Ontario
Welcome to 32 Pressed Brick Drive. This Home Boasts A Ravine of 232 ft Deep Lot, And Backs Onto The Etobicoke Creek, Alongside Great Scenic Walking And Biking Trails! The Backyard Is A Gardener's Dream! Pot Lights On The Main Floor And The Kitchen, Stainless Steel Appliances, Walk Out To Backyard, 4 Bedrooms - Family Room Converted Into Bedroom With A Cozy Fireplace To Enjoy! Steps Away From the Bank, Walmart, Shopping, Schools And Much More! Minutes Away From The 410 Highway! Easy Access To The GO Train And Brampton Transit. (id:26049)
8 Silverthorne Bush Drive
Toronto, Ontario
Timeless And Elegant From Start To Finish!! This Masterfully Appointed, One-Of-A-Kind Home In Beautiful Markland Wood Is A Home To Move For! Perched On A Premium Lot With Spectacular Sanelli-Built Inground Pool And Outdoor Living Space, This Impressive Property Seamlessly Combines Comfort, Function And Lifestyle. You'll Appreciate The Bright, Inviting Layout And The Architectural Interest Of Vaulted Ceilings That Add Both Space And Character. You Will Love The Formal Living/Dining Rooms, Chef-Inspired Kitchen, Tasteful Spa Bathrooms And Restful Primary Bedroom Retreat. The Main Floor Family Room, Complete With A Woodburning Fireplace And Walkout To The Pool, Provides The Perfect Setting For Relaxed Everyday Living And Effortless Entertaining. The Lower Level Recroom/ Office And Home Gym Are Ideally Suited For Family, Business And Personal Wellness. Just A Short Walk To The Renowned Markland Wood Golf Course And Fine Area Amenities, This Sought-After Community, 30 Minutes From Downtown, Allows You To Experience A Peaceful Suburban Lifestyle While Staying Connected To City Living. The Ultimate Balance... Invest Well. It's Time! (id:26049)
18 Norris Place
Toronto, Ontario
Ravine-Lot on a Quiet Court A Rare Opportunity! Tucked away at the end of a peaceful cul-de-sac, this grand 4+1 bedroom, 4-bathroom home offers a rare combination of size, privacy, and breathtaking nature views. Backing onto a lush ravine with the Humber River nearby, this expansive residence boasts 3,257 sq. ft. across the main and second floors, plus an additional 1,670 sq. ft. in the basement, bringing the total living potential to nearly 5,000 sq. ft.! Set on a premium pie-shaped lot, the huge backyard stretches wide, creating a serene retreat where you can unwind, entertain, or watch the seasons change in your own private oasis. The spacious layout inside is brimming with potential, ready for your personal touch and modern updates. The unfinished basement complete with a finished bathroom offers endless possibilities, whether for a home gym, media room, in-law suite, or play space. A huge driveway and double-car garage provide ample parking for family and guests, while the sought-after location combines seclusion with convenience, offering easy access to schools, parks, and major amenities. Check out the virtual tour to really see what this home and property is all about. This is more than just a house its a place to build memories, grow, and call home. Don't miss this rare gem! Book your showing today! (id:26049)

