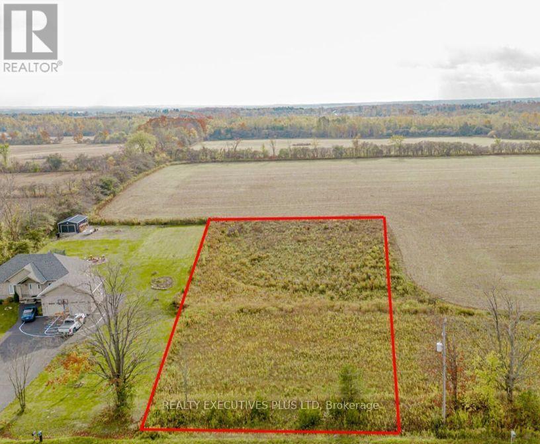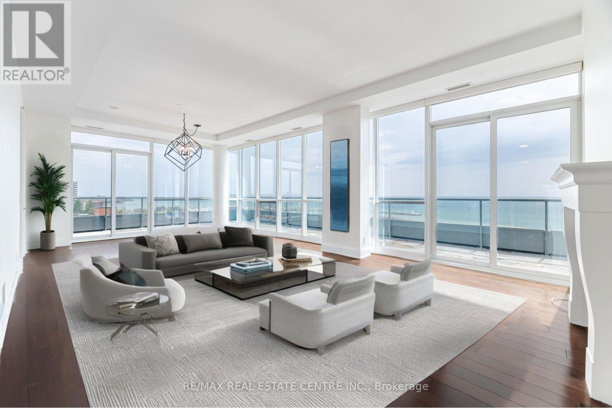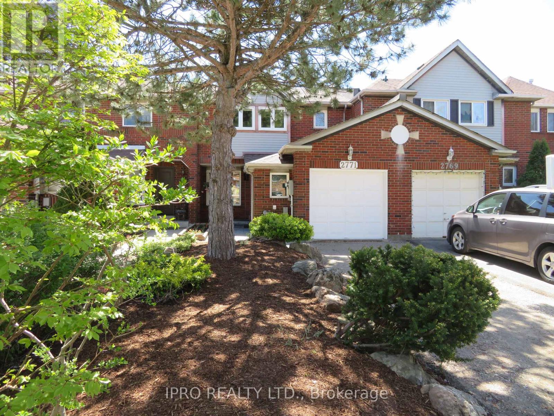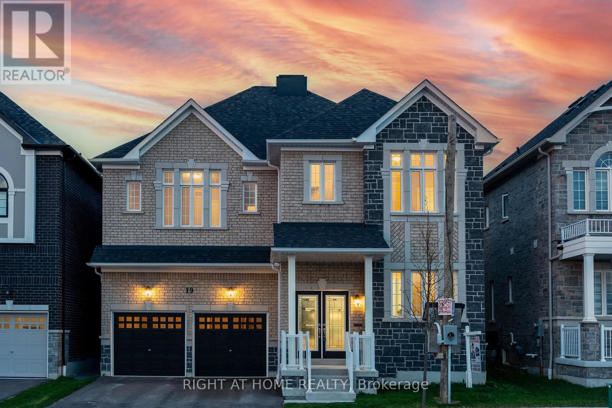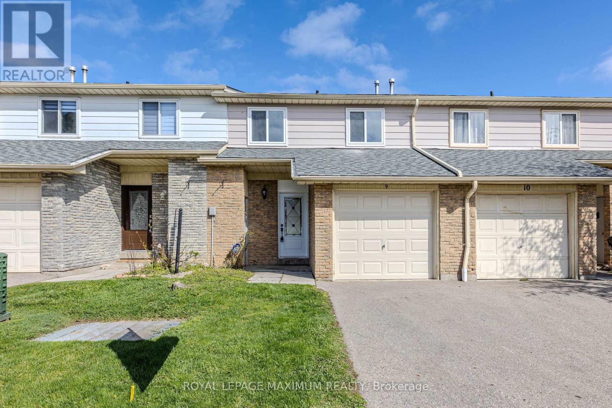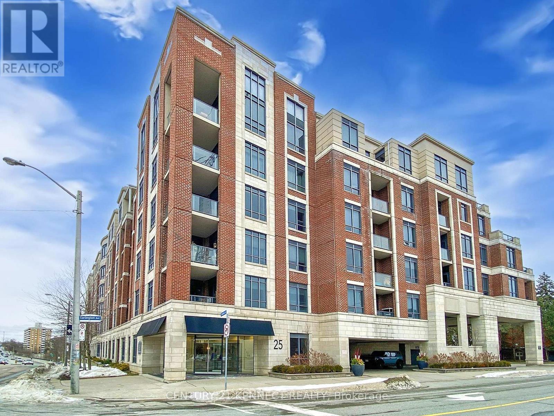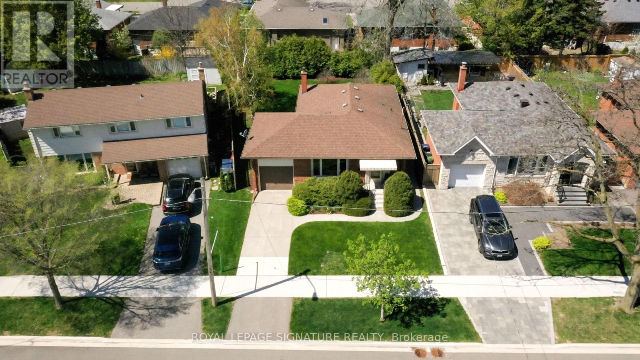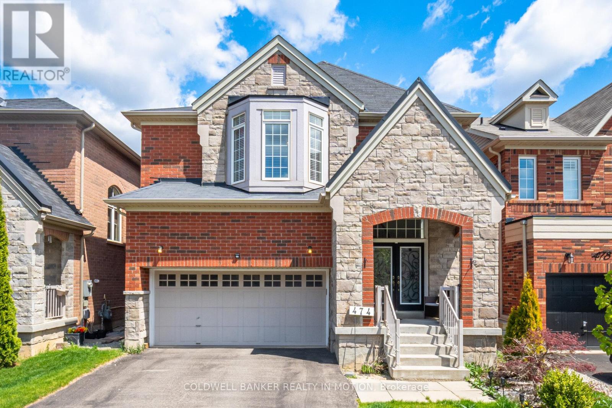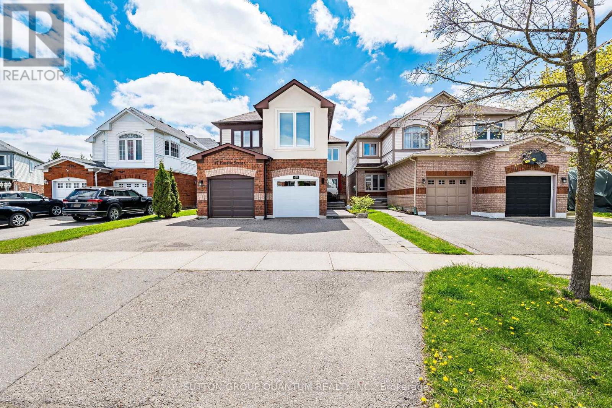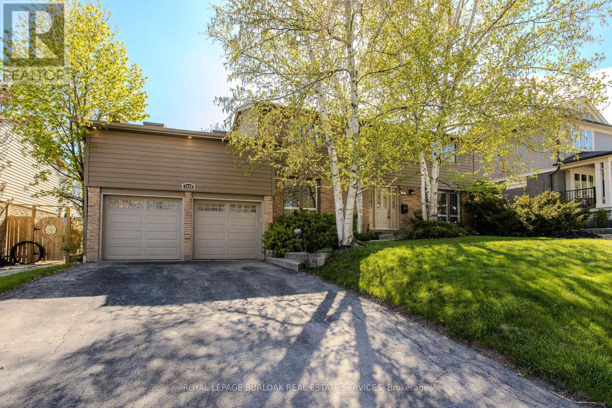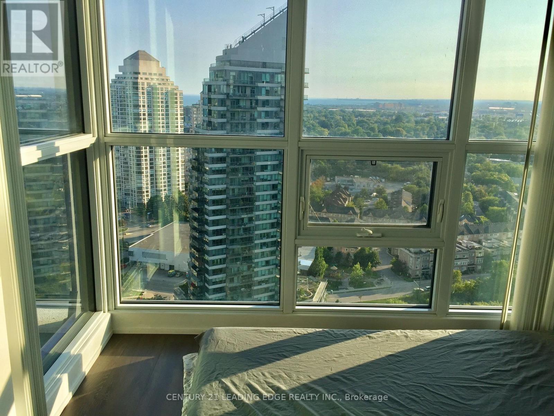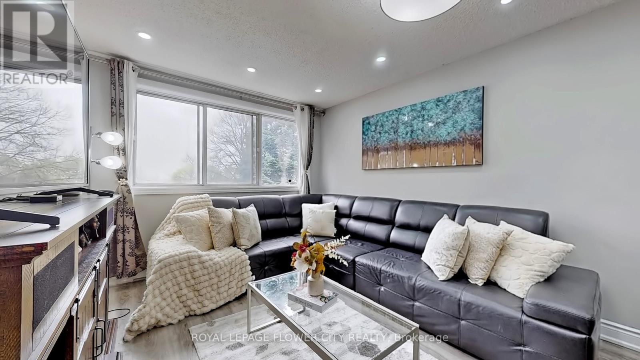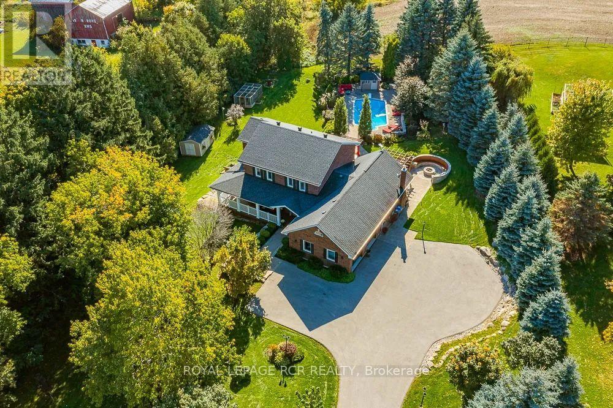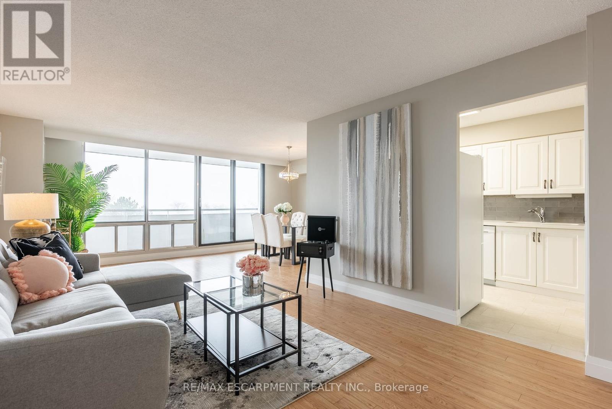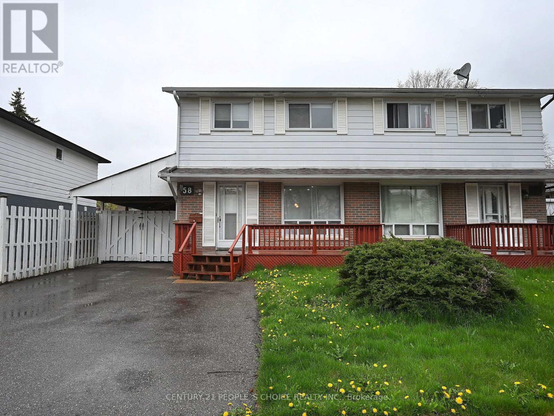104 - 1 Cardiff Road
Toronto, Ontario
Welcome to unit 104 at The Cardiff Condos, a boutique mid-rise condo in the heart of the vibrant Mount Pleasant community. This bright and spacious ground-floor townhouse-style unit offers 1,102 sq ft across two levels, featuring a smart and efficient layout with modern finishes. The main floor offers open-concept living and dining spaces, while the upper level provides private and comfortable bedrooms generously sized and three bathrooms, all bathed in natural light.Quick access to the TTC, subway, shops, restaurants, groceries, entertainment, and top-rated schools, everything you need just steps from your door. (id:26049)
331 Ballard Street
Oshawa, Ontario
Charming 1+2 Bedroom Bungalow on a Mature Treed Lot Move-In Ready!Welcome to this delightful and affordable 1+2 bedroom, 2 bathroom bungalow set on a beautifully deep 45x175 ft lot with mature trees offering privacy and natural charm. Ideal for first-time buyers, downsizers, or investors, this freshly painted home boasts updated vinyl siding and newer windows for low-maintenance and curb appeal.Inside, enjoy hardwood flooring in the spacious living room, dining room, and primary bedroom, adding warmth and character throughout the main level. The bright, functional kitchen features brand-new laminate flooring, and the large primary bedroom includes a deep closet for ample storage.The finished lower level offers two additional bedrooms and a second full bathroomperfect for guests, an office, or extra family space. A large enclosed mudroom opens to a massive deck, ideal for outdoor entertaining!The fully fenced backyard is private and expansive, with two utility sheds and plenty of room to garden, relax, or play. Located close to Hwy 401 for commuters and many local amenitiesthis home offers comfort, convenience, and charm in one fantastic package.Don't miss this move-in-ready gem on a stunning lot! (id:26049)
1011 - 231 Fort York Boulevard
Toronto, Ontario
Check out the western views of the lake by day, the gorgeous colours as the sunsets and the night urban views- it's quite spectacularl!! This beautiful 2-bedroom, 2-full bath split-layout suite is in the sought-after Atlantis at Waterpark City. Floor-to-ceiling windows bathe the space in natural light, making the condo sparkle during the day, while sunsets will leave you in awe as you unwind in the evening. The newly updated kitchen is a great space to cook, yes cook and you'll enjoy entertaining guests in the spacious living and dining area. The oversized primary suite features a sweet sitting area, large walk-in closets, and a 4-piece ensuite. The second bedroom, located in the opposite wing of the suite, offers great flexibility/perfect for a growing family, a roommate, or a dedicated live/workspace. Warm days are best enjoyed on the balcony, drink in hand, and as the sun sets over the city.Atlantis and its sister building, Aquarius, are renowned for their impressive amenities, including a rooftop garden with 360 lake and city views, an indoor pool, gym, and wellness spa at the exclusive Club Oasis. Residents also enjoy 24-hour concierge service, ample visitor parking, guest suites, a party & billiards room, and a theatre everything you need to relax, entertain, and feel at home.Steps to the lake, TTC, parks, trails, the Gardiner, and Lakeshore. Includes parking and locker your slice of the sky in a vibrant community, close to the action but not too close! (id:26049)
3106 Limestone Road
Milton, Ontario
Tucked away on 1.36 acres of private, tree-lined conservation land, this stunning bungalow delivers over 5,200 sq ft of finished space and the ultimate blend of luxury, comfort, and seclusion. A triple garage and newly paved drive (2021) lead to a dramatic cathedral-style entry, raised gardens, and a premium interlock patio (2021) that sets the tone from the start. Inside, the heart of the home is a dream kitchen12-ft island with sink and breakfast bar, walk-in pantry, double wall ovens, 5-burner gas rangetop, plus a sleek butlers pantry with beverage fridge and sink. A two-way fireplace connects the kitchen to the showstopping great room with 17-ft beamed ceilings, floor-to-ceiling windows, and built-in speakers overlooking your private forest. Love the outdoors? The cedar-lined Muskoka room with vaulted ceilings opens to a massive, tiered interlock patio with gas BBQ hookup, a fire pit area, and a 14-ft gazebo with power outlets, lighting and a ceiling fan, perfect for summer nights. Mature trees, natural rock features, and full fencing wrap the backyard in total privacy. The primary suite features a brand-new 5-pc ensuite (2024) and large walk-in closet. The second bedroom has been transformed into a fashion-lovers dressing room closet with center island. Downstairs, enjoy 9-ft ceilings, a huge rec room, two more spacious bedrooms with double closets, a 4-pc bath, cold cellar, and tons of storage. Extras include Starlink internet, modern water treatment, irrigation front and back, and a full security system with cameras. A rare and remarkable retreat just minutes to town and the 401. (id:26049)
18888 Kennedy Road
Caledon, Ontario
Gorgeous 1 acre prime flat vacant land for sale in Caledon. Perfect to build dream home. Drawings for custom home approved, zoning allows house to be built up to 12, 000 sqft. On a paved road surrounded by custom homes. Minutes to Caledon Village and Highway 10. Just a 15 minute drive to Brampton! Perfect for nature lovers! Amazing opportunity to build your own custom dream home! (id:26049)
808 - 11 Bronte Road
Oakville, Ontario
Welcome To This Rarely Offered Penthouse Corner Suite At The Prestigious Shores Condos Offering The Ultimate In Luxury Waterfront Living With Just Under 2000 Sq Ft + 678 Sq Ft Terrace, 2 Parking Spaces And Double Storage Locker. Perched High Above Bronte Harbour, This Stunning Residence Boasts Unobstructed, Panoramic Views Of Lake Ontario And The City Skyline From Every Principal Room. This Exquisite Suite Offers Sun-Drenched Wraparound Terrace, Floor-To-Ceiling Windows And Walk-Outs From The Living/Dining Area And Both Bedrooms Offering Ample Natural Light And Breathtaking Views. The Gourmet Chefs Kitchen Is Equipped With A Premium Built-In Wolf Appliance Package, Quarts Counters, Stylish Backsplash, Sleek Modern Cabinetry, Custom Drawers And Undermount Lighting. Master Bedroom Provides 2 Spacious Walk-In Closets And 5-Piece Spa Quality Bath. Second Bedroom With Its Own 3-Piece Ensuite Bath And Double Closet. Private Den Perfect For Home Office Or Rec Room. Convenient Laundry Closet With Sink And Additional Storage Space. The Shores Condos Offer World-Class Amenities Including Rooftop Pool And Hot Tub, State-Of-The-Art Gym, Yoga Studio, Private Theatre, Elegant Party Room, Resident Lounge And So Much More. Surrounded By Greenspace, Bronte Village Offers Endless And Exciting Amenities Such As Local Restaurants, Shopping, Grocery, Parks, Marina And All Conveniences Within Walking Distance. Convenient Commuting Options Include Easy Access To Major Highways And Go Train Lines. Don't Miss This Unique Opportunity To Own A Piece Of Luxury Lakeside Living In The Heart Of Oakville. (id:26049)
126 Farooq Boulevard
Vaughan, Ontario
End Unit Freehold Townhome with A deep lot. Spacious 4 Bedroom & 4 Bathroom. Approx. 2000 Sq.ft. Nestled in the Prestigious Vellore Village Neighbourhood In The Heart Of Vaughan. A Family-Friendly Community That Exemplifies Luxury Living. South Exposure For Plenty Of Natural Light. 9 Ft Ceilings On The Main Floor. Open Concept Kitchen/Family Rm With Walk-Out Deck & Fireplace. The kitchen Features a Custom Backsplash & Quartz Countertops. Hardwood Floor Through The Main & Upper Level. The Ground Level Continues To Impress With A Walk-In From The Garage, a Large Bedroom with a 3-pc Ensuite Bathroom and A Walk-Out To A Large Backyard. Minutes to Cortellucci Vaughan Hospital, Banks, Shopping Centers, Grocery Stores, Hwy 400 and Canada's Wonderland. No Maintenance Fees.True Freehold Townhome you can't miss! Must See! **EXTRAS** S/S Stove & Rangehood, S/S Fridge, S/S Dishwasher, S/S Stacked Washer + Dryer. All Existing Window Coverings. (id:26049)
270 Hollywood Drive
Georgina, Ontario
Charming 3-Bedroom Hollywood (Georgina) Home Awaits You! Discover the perfect blend of comfort and style in this delightful 3-bedroom, 1-bath house, ideal for families and dreamers alike! Nestled in a welcoming neighborhood, this home offers a spacious layout bathed in natural light, creating an inviting atmosphere from the moment you step inside. Enjoy a bright and airy living room and separate dining room perfect for family gatherings and cozy nights in. Cook up a storm in the functional kitchen, complete with ample counter space and storage, making meal prep a breeze. Retreat to three generously sized bedrooms, each with its unique charm, large bright windows and one with access to the loft fit for storage or a child's secret hideaway! Step outside to your private backyard, a canvas for your garden dreams or a perfect spot for summer barbecues and playtime. And added shed for storage and garden items, tranquil water feature, gazebo and more! Conveniently located close to parks, schools, and shopping, plus the marina and Lake Simcoe at the end of the street, ensuring everything you need is just around the corner. (id:26049)
1408 - 15 Holmes Avenue
Toronto, Ontario
Prime Location in the heart of North York at Azura Condos, the newest building in the area.The 2-bedroom unit with an open concept design and features floor-to-ceiling windows, which provide plenty of natural light. North East Corner unit with a large terrace, modern open kitchen with quartz countertops. The building offers luxury amenities, including a soaring 2-story lobby, 24-hour concierge for security and assistance. Facilities include a fitness centre, yoga studio, Pet spa, Kids room, and a golf simulator room. There is also a party room for social gatherings, rooftop terrace with BBQ facilities is available for residents, The building has 17 visitor parking spots. Fantastic Young And Finch Location. Steps Away From Finch Subway Station, Restaurants, Parks, Schools, Grocery! Vibrant neighbourhood makes it an unparalleled place to call home. (id:26049)
20 Airedale Court
Halton Hills, Ontario
A rare and unique offering on a large pie-shaped lot and quiet child friendly court location! This one-of-a-kind home offers plenty of space for family, friends, home business, in-laws or whatever your heart desires! Beautifully maintained inside and out with pride of ownership from top to bottom this one owner home offers an abundance of versatility and amazing space. The main level offers a combined living/dining room with hardwood flooring, crown molding, pot lights and walkout to patio. The custom kitchen enjoys stylish ceramic tile flooring, rich dark oak cabinetry with crown and glass detail, under cabinet lighting, stone backsplash, large pantry, breakfast bar overlooking the rec room and access to the huge addition (~630 sq. ft. plus basement). The breathtaking addition features a separate entrance (in-law potential) with spacious foyer, huge 2nd dining area, sun-filled family room, hardwood flooring, vaulted wood ceilings, soaring windows, pot lights, wet bar and garden door walkout to deck overlooking the huge mature yard. The bedroom level offers 3 good-sized rooms-all with hardwood, the primary with a walk-in closet and nicely updated 3-piece ensuite. The 3rd bedroom has access to the addition. An updated 4-piece bathroom with an eye-catching glass block wall completes the level. The basement adds to the living space with two rec room areas, the original with beautifully reclaimed pine plank flooring, wood burning fireplace and above grade windows. The second (under the addition) offers great ceiling height and large above-grade windows. Prime cul-de-sac location perfect for young children. Close to schools, parks, Hungry Hollow Trail and more! (id:26049)
127 Carrier Crescent
Vaughan, Ontario
A rare find in the sought-after Patterson area. This spacious 1,908 sq. ft. end-unit townhome offers both privacy and abundant natural light! Freshly painted throughout, the home features a modern open-concept layout, 9-ft ceilings on the main floor, and hardwood flooring throughout. One of its standout features is the walk-out basement, providing additional living space and direct access to the fully fenced backyard. Outside, enjoy a newly installed elegant deck perfect for entertaining and savor your very own cherries in summer from the two cherry trees that grace the backyard. The large master bedroom boasts a walk-in closet for ample storage. Located in a prime Patterson location, this home is just minutes from major highways, Rutherford GO Station, Vaughan Subway, top-ranked schools, parks, trails, shopping, and grocery stores. Short walk to Montessori Preschool. Don't miss this rare opportunity - schedule your viewing today! (id:26049)
2771 Lindholm Crescent
Mississauga, Ontario
Pride Of Ownership Shines In This Rare Beautifully Maintained Freehold Townhome And No Maintenance Fees!!! Situated On A Quiet, Family-Oriented Crescent In One Of Mississauga's Top School Districts. With A South Facing Backyard, Enjoy Abundant Natural Sunlight Throughout The Day, An Energy Flow That Promotes Harmony, Prosperity, And Well-Being. Step Inside To Find 3/4" Oak Hardwood Floors And Crown Molding Throughout The Main Level, And A Stunning Large Custom-Built Solid Maple Kitchen With Granite Countertops And Stainless Steel Appliances Including Stove, Fridge, Dishwasher, Over-The-Range Microwave. All Light Fixtures Are Included, Along With Hanging And Mounted Mirrors Throughout And A Garage Door Opener. (Ceiling Fan In Primary Is "As Is Condition") Walk Out To A Large, South-Facing Deck (2020) Overlooking A Professionally Landscaped, Fully Fenced Yard With Mature Blue Spruce And Juniper Trees Offering Privacy And Calm. The Home Is Perfectly Positioned On Lindholm Crescent With A Serene Backyard View Unlike Other Nearby Available Properties That Back Onto Higher-Density Townhomes Or Commercial Activity. Professionally Painted (2025), With Newer Broadloom Upstairs, A Walk In Closet In The Primary As Well As A 4 Piece Semi-Ensuite. The Finished Rec Room Provides Additional Living Space For Family Enjoyment. New Roof (2025), Asphalt Driveway To Be Completed (May 2025), And High-Efficiency HVAC System (2018) Including Smart Thermostat. New Sliding Door To Deck & Back Yard (2025). Note There Is A Rough In For A Central Vacuum & Alarm Security System. Extra-Large Garage Plus 2-Car Driveway And No Sidewalk. Interlock Walkway, Rock Garden, And Perennials Add To The Curb Appeal. Close To Transit, Hospital, Shopping, GO Train, And Major Highways. Hot Water Tank Is A Rental ($31.69/Month). Move-In Ready, Full Of Natural Light And Positive Energy In A Truly Special Location. DRIVEWAY IS CURRENTLY BEING UPDATED TO NEW...STAY TUNED!!! (id:26049)
1011 - 410 Mclevin Avenue
Toronto, Ontario
Nestled in a prime location, welcome to this bright and spacious 2 bedrooms and 2 bath situated in this iconic condo which features open concept kitchen with brand new laminate floor and interior trim throughout the unit. This well-designed layout offers fabulous amenities such as Gym, Indoor Swimming Pool, Sauna, Tennis Court, 24 hrs on sight gated security, 2 Party rooms which can Facilitate up to 150 people which is ideal for big gatherings and 2 parking spaces. Only 2 km away from the highway 401 and walking distance to Malvern Mall and other big Anchor stores such as No Frills, Shoppers Drug Mart, FreshLand Supermarket, Pizza Pizza and much much more. All Amenities ready for you to Enjoy! (id:26049)
3240 - 33 Harbour Square
Toronto, Ontario
Welcome to 33 Harbour Square. Enjoy this stylish and spacious apartment with practical layout and an open balcony. Upgraded bathroom and kitchen with S/S appliances. This building offers 24/7 concierge, indoor pool, squash court, rooftop BBQ terrace, gym, guest suites, bike storage. Harbour Square shuttle bus and more. Steps to Union Subway Station, waterfront, trails, parks, island airport, shopping, restaurants, and downtown. (id:26049)
19 Creedon Crescent
Ajax, Ontario
Brand New John Boddy Luxury Home in Prime North West Ajax Location! Welcome to this stunning newly built 4-bedroom, 4-bathroom executive home by renowned builder John Boddy, located in one of Ajax most highly desired communities. Step through the elegant double door entrance into a sun-drenched space filled with beautiful natural light, thanks to the homes abundance of large windows throughout. The main floor boasts rich hardwood flooring, Italian tiles in the upgraded kitchen, sleek pot lights, and a private main-floor office perfect for working from home .The chefs kitchen is a showstopper, loaded with premium builder upgrades, brand new appliances, and open sightlines ideal for entertaining. The pure hardwood staircase with stylish pickets adds a touch of sophistication, while the second floor offers spacious bedrooms, convenient laundry, and a sunroof for added brightness and warmth .Additional features include: Double car garage Side basement entrance by builder Brand new stainless steel appliances. Tarion warranty included .Taxes not yet assessed .Situated in a family-friendly neighborhood, this home is walking distance to elementary schools, shopping centers, and just minutes from Highways 401 & 407. Don't miss your chance to own this bright, luxurious, move-in ready home in one of Ajax top communities. Book your private showing today!!!1 (id:26049)
89 Kingsway Crescent
Toronto, Ontario
Discover this one-of-a-kind custom-built residence, offering an expansive 6672 square feet of above grade living space on a generous 125 by 187 ft lot on a half acre lot in the Kingsway. This eco-conscious home combines luxury with sustainability, featuring cutting-edge geothermal technology and structured insulated panels for superior energy efficiency.The open-concept design showcases soaring 9 to 10 ft ceilings and an abundance of natural light, creating an inviting atmosphere. With five spacious bedrooms and eight luxurious bathrooms across three floors, including a stunning 1,000 sq ft primary suite and three oversized bedrooms upstairs, this home is perfect for family living.The main floor is designed for modern life, featuring a contemporary kitchen, dining room, and living area, along with a full bedroom suite for guests. The lower level boasts a bright, open-concept layout with a walk-out to a lovely ground floor patio.Tucked discreetly on the side, a three-car garage adds convenience. Located in a vibrant neighborhood where families walk and bike, this home offers easy access to schools, shops, cozy coffee spots, and the picturesque Humber River Trail. Embrace the perfect blend of tranquility and community in this remarkable residence, where luxury living meets a commitment to sustainability. Dont miss your chance to own this exceptional property, designed for a healthy and balanced lifestyle. Dont miss this opportunity to see this one of a kind home. (id:26049)
9 - 50 Blackwell Avenue
Toronto, Ontario
Location! Location! Location! We're presenting a remarkable opportunity in Toronto's coveted neighborhood: a beautifully upgraded 4-bed, 2-bathroom Townhouse. The kitchen has been thoughtfully upgraded with Chic white high-end sleek fixtures, Quartz Countertops, under mount S.S sink and S/S appliances with brand new flooring, making it a Chef's delight. Nestled in a highly demanded area, this property offers the perfect blend of modern luxury and convenience with Meticulous upgrades including new bathrooms with Quartz countertops New Toilets, the Main bathroom boasts elegant Quartz shower tiles and counter tops, LED mirror, new flooring and sleek finishes. Two spacious closets on the main floor and 1 large closet on the second floor provides ample storage space. Hardwood flooring on both main and second floors, New closet doors throughout and many new crystal light fixtures for the beautiful ambience. The basement is a blank canvas for your creativity. This home has a Spacious backyard ideal for entertaining all your guests or simply enjoy a peaceful BBQ. Beyond the walls, you'll enjoy easy access to Hwy 401, Top schools, Parks, Shopping, Malls and Transportation hubs. This townhouse not only promises an exceptional lifestyle but also strong investment potential in Toronto's thriving real estate market. Your dream home awaits in this vibrant community. It's being sold under A POWER OF SALE This property presents an opportunity for buyers to own a renovated home in a spectacular price point. (id:26049)
316 - 25 Earlington Avenue E
Toronto, Ontario
Rarely Offered! Welcome to this luxurious 1+1 bedroom condo in "The Essence", a boutique, low-rise building in the most sought after Kingsway neighbourhood. This spacious condo presents a very functional layout with 9 ft. ceiling, a den that transforms into a quiet office or guest suite and an oversized balcony with 2 walkouts from the living room and master bedroom. Brand new, light-coloured, high-quality vinyl floor throughout the unit. Residents enjoy the upper-tiered amenities which include an elegant lobby, library, exercise room, a grand party room and a spectacular rooftop garden with panoramic view of Toronto and BBQ facilities ideal for outdoor dining. 24/7 concierge and security are part of the efficient management of the building. You will enjoy the gorgeous Humber Valley, hiking and bike trails along the ravine, Bloor W. shops and restaurants while having convenient access to the public transit at the door and close by subway. A beautiful home for young professionals and retirees alike. Don't miss this opportunity to introduce yourself to the sophistication and allure The Kingsway is famous for. (id:26049)
1364 Aymond Crescent
Oakville, Ontario
Brand new Never Lived in Before, Corner premium lot home located in one of Oakville's most prestigious and family-friendly neighbourhoods, backing onto a serene ravine for added privacy and natural beauty. This beautifully crafted residence offers over 3,740 sq ft of above-grade living space, thoughtfully designed with high-end finishes and countless upgrades throughout. The chef-inspired kitchen features premium cabinetry, quartz countertops, gold brushed faucets and accessories, and top-of-the-line stainless steel appliances. Wide-plank hardwood flooring flows across both the main and second floors, complemented by oak stairs with elegant metal spindles. With soaring 10 ft ceilings on the main floor and 9 ft ceilings on the second, the home feels airy and grand. A versatile loft can easily be converted into a fifth bedroom or used as an office or media room. The primary ensuite serves as a spa-like retreat with a free-standing soaker tub and custom tile work. The home also includes second floor laundry with cabinetry, designer light fixtures, upgraded windows, pot lights throughout, and rough-ins for central vacuum and a security system. The layout is practical and elegant with separate living, dining, and family rooms, offering both comfort and function. Situated just minutes from Highways 403 and 407, top-rated schools, parks, banks, and all essential amenities, this move-in ready luxury home leaves no detail overlooked. (id:26049)
18 Elderfield Crescent
Toronto, Ontario
Located in one of Etobicoke's most desirable and established neighbourhoods, this lovingly maintained detached brick home is offered for sale by its original owner - an increasingly rare opportunity in a community where families move in and stay for generations. Built in 1956, the home retains its timeless character while offering exceptional value and future potential. Featuring 3 spacious bedrooms and 1 full bathroom, this home sits on a rare pie-shaped lot with a wide west-facing backyard, perfect for enjoying golden sunset evenings, weekend barbecues, or simply relaxing outdoors. The expansive lot offers ample space to add a swimming pool, garden retreat, or a custom outdoor living area, making it ideal for growing families or entertainers. A separate side entrance leads to the lower level, presenting an excellent opportunity to create an in-law suite or a legal basement apartment for rental income. There is also space to add a second bathroom with ease. The property includes a private driveway and a single-car garage for added convenience. Situated directly across from a beautiful park , a walk down the street to Broadacres Junior School and just minutes from major highways, public transit, grocery stores, and shopping centres, this home offers the perfect blend of suburban peace and urban accessibility. Whether you choose to move in as-is, renovate to your taste, or build new, this is a rare chance to own in a high-demand area with deep community roots and endless potential. (id:26049)
2113 Falling Green Drive
Oakville, Ontario
Premium ravine lot in Westmount - executive living with ultimate privacy! This beautifully appointed four bedroom, 3.5 bathroom executive home delivers an exceptional blend of style, comfort, and convenience, all set against a tranquil ravine backdrop offering unparalleled privacy and lush views. From the moment you enter, the thoughtful layout and upscale finishes are evident. The main level showcases 9' ceilings, hardwood flooring, and a spacious living room. A dedicated home office/den provides the perfect work-from-home solution, while the inviting family room is enhanced by a gas fireplace and custom shelving. The recently renovated chef's kitchen impresses with quartz countertops, high-end ceramic subway tile backsplash, premium built-in stainless steel appliances, and island - flowing seamlessly into the sunlit dining area. From here, step outside onto the massive upper deck with glass panels and a staircase leading to the stone patio below. Upstairs, the primary suite offers a walk-in closet and a spa-inspired five-piece ensuite with double sinks, a soaker tub, and separate shower. Three additional bedrooms - one with its own ensuite and walk-in closet - and a main four-piece bath provide comfort and privacy for the entire family. A convenient upper level laundry room adds day-to-day practicality. The unfinished walk-out basement provides endless possibilities - perfect for a future recreation room, home gym, or in-law suite. Additional highlights include a hardwood staircase, three full bathrooms upstairs, full security system with five exterior cameras, and double garage with an epoxy floor. The ultra-private backyard oasis is beautifully landscaped with a stone patio, manicured lawn, and incredible ravine views. Located close to parks, trails, top-rated schools, hospital, highways, and essential amenities, this is your chance to own a turnkey executive in a desirable ravine setting! (id:26049)
474 Cedric Terrace
Milton, Ontario
Stunning Detached Double-Car Garage Home, Incredible Milton Neighborhood, 4+1 Bedroom, 4 Bath,Approx. 4,000 Sqft of Living Space, 2,994 sqft Above Grade + Approx.1,000 sqft finished Basment. HardwoodFlooring On Main Floor, Formal Living & Dining Rooms W/Pot Lights, Spacious Family Room W/Fireplace, Open Concept Kitchen & Breakfast Area Features Granite Countertops, S/S Appliances,Walk-Out To Large, Entertainer's Backyard Featuring Stone Interlocking & Gazebo. UpstairsBoasts 4 Spacious Bedrooms Plus A Loft/ Family Room or Office. Specious Primary Bedroom W/5PcSpa-Like Ensuite & Large Walk-In Closet. 2nd Bedroom Features Its Own 4Pc Ensuite & Additionaltow Bedrooms Feature 3Pc Semi-Ensuite. Finished Basement W/5 Bedroom & a huge Rec room. Shortwalk to Schools, Pharmacy, Banks and Restaurants. Under 5 min drive to Recreational facility,Hospital and Shopping. Short drive to Go station, Cineplex, Gyms and Sports Arenas for youractive lifestyle convenience. boasts a ,new carpet in 3rd, 4th bedroom & basement, fresh paintalso,watrer softener. Loft & 5th BR are virtually staged .This property harmonious blend of elegance & comfort! (id:26049)
49 Emslie Street
Halton Hills, Ontario
Welcome to this beautifully updated home in the heart of South Georgetown! Ideally located near essential amenities a shopping centre with a pharmacy, grocery store, Tim Hortons, and 7-Eleven. Enjoy easy access to Highway 401 and a short drive to Toronto Premium Outlet mall and Guelph Street shopping. The open-concept main floor features an updated kitchen, cozy dining area, living room with a gas fireplace. The finished basement adds even more living space with a large rec room, perfect for a home office or play area, along with a laundry room and a cold cellar for added storage. This home truly has it all! The home includes two updated washrooms upstairs, powder room on the main floor and 2 pc bath in the basement. The open concept floor plan is perfect for entertaining. (id:26049)
4302 - 4011 Brickstone Mews
Mississauga, Ontario
Stunning Corner Suite with Breathtaking Panoramic Views! Experience elevated urban living in this very modern, bright & upgraded 2-bed, 2 full bath suite located in the heart of downtown Mississauga. Boasting 834 sq. ft. + balcony , this delightful condo offers a lifestyle like none other! Enjoy incredible sunsets, lake views and even airplanes gliding by all from the comfort of your own home. Designed with style and function in mind, this condo features 9 ceilings, floor-to-ceiling windows, hardwood floors and a gourmet chefs kitchen complete with quartz countertops, custom backsplash, stainless steel appliances, an extended breakfast bar, and upgraded cabinetry. Both bedrooms are generously sized, with the primary suite featuring a walk-in closet with custom built-in organizers and a beautifully upgraded ensuite. This smart, open layout is ideal for comfortable daily living and stylish entertaining. Located just steps from Square One Shopping Centre, Celebration Square, YMCA, Central Library, parks, and with easy access to Hwy 403, QEW, and public transit, this unit is a rare find in one of the GTAs most desirable neighborhoods. Luxury, convenience, and views, this suite has it all. Don't miss out! (id:26049)
1858 Heather Hills Drive
Burlington, Ontario
Welcome to your forever home in the quiet, exclusive Tyandaga community one of Burlington's most sought-after neighbourhoods! Surrounded by mature trees, miles of trails just down the road, parks and just minutes to downtown, the lake, Tyandaga Golf Course and major highways, this location offers the perfect balance of nature and convenience. This beautiful 2-storey detached home sits on a stunning, professionally landscaped pool-sized lot and offers over 3,122 sq ft of total finished living space. With a double car garage (inside entry) and driveway parking for four, there's room for the whole family and guests. Step inside to find rich hardwood floors throughout, a stylish eat-in kitchen with granite counters, stainless steel appliances, subway tile backsplash, pot lights and a breakfast bar ideal for casual family meals. The sunlit living room with a cozy wood-burning fireplace flows seamlessly from the kitchen, while a separate dining room provides space for special gatherings. The oversized family room is a true retreat featuring a gas fireplace, hardwood floors and a walkout to a private balcony overlooking the yard. Upstairs, the spacious primary suite offers a 4-piece ensuite, while the additional bedrooms are generously sized and share an updated 3-piece bath. The fully finished lower level adds even more living space with engineered hardwood floors perfect for a rec room, gym, or home office. The backyard is your private oasis, fully fenced with interlock patio and lush gardens ready for summer living! This is the lifestyle you've been waiting for. (id:26049)
694 Rayner Court
Milton, Ontario
Welcome to this lovely 3-bedroom, 2.5-bath, Energy star home. This semi-detached Mattamy Fernridge model is nestled in the sought-after Harrison neighbourhood. Ideally located within walking distance to parks, schools, and everyday amenities, this home also offers quick access to the 401, 407, and GO Stationperfect for commuters. This beautifully maintained property, has been lovingly owned by the original owners since its 2008 build, features a fully fenced backyard with interlock stone, a gas line for BBQ, and no sidewalk, allowing parking for three vehicles. Bonus: EV Charger. Inside, you'll find a bright eat-in kitchen with white cabinets, stainless steel appliances including a gas range, and a breakfast peninsula. The open-concept living and dining areas boast hardwood flooring, upgraded lighting, and a modern neutral palette. Upstairs, the spacious bedrooms feature hardwood floors, and the primary suite includes a walk-in closet, a second closet, and an ensuite with a soaker tub. The finished basement offers a versatile rec room with laminate flooring and ample pot lights, providing the perfect spot to relax or entertain. Don't miss this inviting home in a family-friendly location! (id:26049)
656 Andrea Court
Burlington, Ontario
Tucked away on a quiet court, this spacious 4+1 bedroom, 2.5 bath home offers the perfect blend of comfort, style, and privacy. Surrounded by mature trees, the fully fenced yard is a true retreat complete with a hot tub, deck (new in 2023), and Astroturf lawn (2024). Inside, enjoy a beautifully renovated main floor (luxury vinyl 2025), re-carpeted stairs (2025), and a custom mudroom(2021). The bright, open-concept kitchen was opened up and redesigned in 2019 and features a large quartz island (8'x4'), loads of built-in storage with desk, SS appliances (2023), pot lights, and a cozy bay window dining area. The adjoining living room includes a gas fireplace, brick surround, built-in shelving, and a stylish shiplap feature wall. A second family room also features a gas fireplace for added comfort. Upstairs, the primary 3 piece ensuite includes a skylight, shower and luxury vinyl flooring while the main bathroom (renovated in 2018) boasts a soaker tub and oversized shower. Three additional bedrooms offer plenty of living space. The finished basement includes a 5th bedroom with proper egress, laundry area (2020) with stone counters and storage, and a recreation room. Major updates: windows, furnace, AC, water heater (all 2021), washer/dryer (2021). A rare family home in a prime location move in and enjoy! (id:26049)
3387 Regal Road
Burlington, Ontario
STUNNING ROSELAND GEM! This beautifully renovated 4-level side-split with warm, bright rooms and large windows throughout is located on a spacious sun-filled lot in one of Burlington's top rated school districts and is loaded with features & bonus spaces! Open concept main floor has large chef's kitchen with gorgeous granite countertops, 6 burner gas stove & wall oven & microwave. Spacious living room has large bay window & bright dining room walks out to a beautifully landscaped private retreat backyard with a bonus heated, fully-powered hobby/workshop shed! Upper level features 3 spacious bedrooms and full renovated bathroom with deep soaker tub & separate shower. Fully finished lower level with separate entrance & above ground windows has full renovated bathroom, large home theatre rec room with gas fireplace, incredible laundry room with almost a 2nd kitchen's worth of beautiful cabinetry - and there's a huge bonus 4th level offering endless possibilities! Large covered front porch, beautifully landscaped & hardscaped front & back, stunning hardwood floors, upgraded light fixtures, California shutters, everything immaculately maintained! Steps away from parks, amenities, with highway access close by. Don't miss this amazing home! (id:26049)
201 - 1 Ripley Avenue
Toronto, Ontario
Bright. Spacious. Beautifully Updated. Welcome to Suite 201 at The Southampton. From the moment you walk in, this condo just feels right. Flooded with natural light and framed by tree-top views. It's a calm, elegant space that balances open concept living with thoughtful design. This south-facing suite overlooks the lush garden courtyard that changes with the seasons. It comes with one of the few balconies on this side of the building. Inside, 201 has been extensively updated. It's a calm, elegant space that balances open concept living with thoughtful design. You'll find oak floors, a modern kitchen with quartz counters and a jazzy backsplash, a large prep island, and soft-close cabinets with under-cabinet lighting. There's a separate dining room for a party of 10 or more. The extra wide living room features a gas fireplace for those cozy winter nights, while French doors lead to a bright solarium ideal as a reading nook, office, or plant paradise. The primary bedroom is spacious, easily accommodating a king bed and lounge chairs with a large walk-in closet. The ensuite has a generous walk-in shower (doorless for easy cleaning), separate tub, double-sink vanity, modern Italian lighting, and sustainable quartz countertop. The second bedroom is currently styled as an office but works equally well as a guest room, with a closet and three-piece bath nearby. In addition, there's a generous walk-in kitchen pantry, linen, and hallway closets. Extra features: Upgraded HVAC (2021), two underground parking spots and locker.Resort style amenities include indoor pool, jacuzzi, squash court, gym, outdoor terrace with BBQs, concierge, guest suites, and visitor parking. TTC bus to subway. Tucked between the lake, High Park, and Bloor West Village. West end living at its best. (id:26049)
2710 - 2220 Lake Shore Boulevard W
Toronto, Ontario
Upper Floor, Spacious Condo with Amazing Views of the Lake, Parks, And the City. One Bedroom Condo Including Parking and Locker in West Lake Village! South West Exposure Fulfilled W/Sunlight. Functional Layout, Floor to Ceiling windows, Steps To Metro, Shoppers Drug Mart, LCBO, Starbucks, TD & Scotiabank. Public Transit At Your Doorstep. Close to Gardiners, QEW & 427. Downtown, Humber Bay, Parks, Waterfront Only Minutes Away. Condo Amenities: 24Hr Concierge, Gym/Yoga, Pool, Sauna, Steam room, Game room, Library, Theatre and more. (id:26049)
195 Van Scott Drive
Brampton, Ontario
Looking for a Move in Bungalow featuring Comfort & Style in a very Desirable Area close to all amentias. Home Features Spacious Entrance & Separate Entrance from Garage. Formal Living and Dining Room. Renovated Family Size Kitchen , 4 Appliances, Ceramics, Walkout to Deck, Landscaped & Fenced Yard. Main Floor Features 2 Generous Bedrooms , Primary , 4 pc Ensuite & Walk in Closet. Entrance from garage leading to basement featuring 10 ft Ceilings, 4 pc bath , over size bedroom, above grade windows, R/I kitchen , Load of storage, Cold Cellar. Do not miss this one, book your appointment. (id:26049)
141 - 2170 Bromsgrove Road
Mississauga, Ontario
Discover A Rare Gem in The Heart of Clarkson! This Stunning 3-bed and 3-bath condo Townhouse Offers Over 1500 sq ft of beautifully renovated living space. Enjoy an open concept lower level that batches in natural light. Featuring an updated kitchen with a large island, stainless steel appliances, brand new flooring, pot lights. Walk out to your own private space: a private front yard where you can create your own little garden and a balcony perfect for entertaining your family and friends over a BBQ or for some relaxing me time. Upstairs, find three spacious bedrooms. The master bedroom boasts of a walk-in closet & 3pc washroom. The other two bedrooms have their own closet space. There is also another 3-pc washroom on the top floor. Unbeatable convenience includes underground parking right at your door. The cover parking space is covered with CCTV cameras at all intersections for your safety. The place is located steps from Clarkson GO (Under 20 Mins to Union) with a direct dedicated back door connectivity to the GO parking lot, making it easier for someone who works in downtown Toronto. The upper level of the condo complex is secured with CCTV cameras with no access to vehicles making the place very safe for young kids and toddlers. Common condo amenities include a party room, a playground for kids, a parkette, dog park, visitors parking, additional parking & storage (available on request). Live worry free as water, cable & internet, and outside maintenance is included in Condo fees! Clarkson community center is 10 mins away with major groceries (Food Basics, Metro, Canadian Tire), banks, plazas, etc. just minutes away. Lake Ontario is 5 mins drive away. This Unique blend of space, style, outdoor living, convenience & prime location won't last! Come and be a part of an awesome community. (id:26049)
17882 Horseshoe Hill Road
Caledon, Ontario
This Stunning 1 Acre Award Winning Property Is Located In Caledon just 15 minutes from TPC Osprey Valley Golf Club & Features A True Four Bedroom Home That Has Been Beautifully Upgraded Through The Years. The Private Backyard W/ Only Farmer Fields Behind Has Won Two Landscape Ontario Awards For Best Design and Unique Fire Pit. Step Inside & Be Greeted With Warmth. The Gorgeous Open Concept Kitchen Was Completed In 2020 With Maple Cabinets, Double Decor Fridges, Granite Countertops & Centre Island Overlooking The Sunken Family Room W/ Wood Burning Fireplace, High Ceilings, Views & Walk Out To The Breathtaking Professionally Landscaped Backyard W/ Full Irrigation System For Both Gardens and Lawns, Surrounding Invisible Dog fence, Built In Napoleon BBQs , Pool, Hot Tub And Lots Of Space For Outdoor Entertaining. The Main Level Also Features A Separate Dining and Living Room. The Main Floor Laundry/Mud Room Features A Walk Out And Direct Entrance To Your Garage Complete W/Epoxy Flooring. The Lower Level Features A Walk Out To The Side Yard, Two Great Sized Rooms And Lots Of Storage. Perfect In-Law Potential. Upstairs You Will Find Four Great Sized Bedrooms. (id:26049)
306 - 2055 Upper Middle Road
Burlington, Ontario
SOUTHERN VIEWS- Condo living awaits in this spacious 2-bedroom, 2-bathroom unit with breathtaking southern views! Recently updated, this home features a modern kitchen, renovated bathrooms, built-in cabinetry in the living room and bedroom, and fresh paint throughout. Enjoy a bright, open-concept layout perfect for relaxing or entertaining. Large windows flood the space with natural light, showcasing the stunning views. Conveniently located just steps from shopping and minutes to highways, this home offers the perfect blend of comfort and accessibility. (id:26049)
23 Hollowgrove Boulevard
Brampton, Ontario
!!Great Location!! Absolutely Gorgeous Fully upgraded Home with !! Two bedroom Legal Basement!! Located In Vales Of Castlemore, Large Living and dinning area, Open concept family room with a modern entertainment wall and fireplace, renovated kitchen (2016) with quartz countertops and Appliances (2016), Pot lights on all floors including all washrooms, Specious 4 bedrooms and 2full washrooms on second floor, Renovated closets and washrooms (2023) with modern design, Legal 2 bedroom basement completed in 2023 with separate New laundry for tenants, Additional rec room and full washroom in the basement for the owner use, New window installed (2023), New Roof Installed (2021),Paved Stone Driveway built (2022), New Garage Door (2022), New Air Condition (2022), Electric Car charger in the garage with permit, Close to highways, public transit, shopping plaza, school and more. Premium Ravine Lot Backing Onto Quiet Conservation offering privacy with access from the kitchen and family room. No House At The Back. This home truly offers the perfect blend of comfort. (id:26049)
865 Eighth Street
Mississauga, Ontario
Welcome to this Custom-Built Home. 2423 Sq. Ft. - You will be impressed as you walk into the open foyer with a circular oak star case open to the 2nd level. Main Level Highlights: 9-foot ceilings and gleaming hardwood floors. Large custom kitchen with granite countertops, breakfast bar, stainless steel appliances, and custom built-in cabinetry. Bright eating area with walk-out to a private patio. Great room connected to the breakfast area. Formal dining room with elegant electric fireplace. Second Level Features: Large primary bedroom with walk-in closet and luxurious5-piece ensuite including jacuzzi tub and large walk-in shower. Two additional spacious bedrooms, one with a walk-in closet and shared 4-piece bathroom. Convenient second-floor laundry. Additional Highlights: Oak staircase leads to a large, high-ceiling basement with side entrance - ideal for a future apartment or in-law suite. Direct access to garage from inside. Interlocking driveway with parking for up to 4 vehicles. Fully fenced backyard completed with patio, gazebo and shed. Many Upgrades & Extras: Pot lights, stylish chandeliers, tankless water heater, whole-home humidifier, central vacuum system, and much more. Prime Location: Situated in a highly convenient area close to Toronto, major highways, shopping, and all amenities. This is a must-see home with great curb appeal that offers style, comfort, and potential - all in one package! (id:26049)
24 Crawley Drive
Brampton, Ontario
Welcome to this Beautiful 2 Storey on Large Corner Lot in Quiet Family-Oriented Neighbourhood. This Large 4 Bed, 3 Bath Home has Been Lovingly Maintained by Original Homeowner for Many Years. Eat In Kitchen with Stainless Steel Appl., Built in Pantry, Coffee Bar, Modern Cabinets & New Quartz Countertop. Open Concept w/ Bright Vaulted Family Rm Addition with Cozy Gas Fireplace, Bamboo Flooring & Walk Out to Tiered Deck w/ Fully Fenced Yard. Separate Dining & Living Room with Original Hardwood Flooring & Lg Windows Overlooking Yard. 2nd Floor, Main 4pc Bath & 3 Good Size Bedrooms each with Dbl Closet & Lg Window. Primary Bed with 2 Windows, His & Hers Closets & Lovely Modern 3pc Ensuite Bath. Bsmt Features Rec. Room with Built In Cabinet & Shelving, Wall Sconces & Dry Bar. Other 1/2 is Laundry/ Storage Room with Work Area. Separate Entrance to Basement with Inside Access to 2 Car Garage. Amazing Property with Fenced Back Yard. Mature Landscaping, Deck, Patio, Gazebo & Garden Shed. Walking Distance to Bramalea City Centre, Shopping, Schools, Parks, Churches & Recreation. Many Upgrades Over the Years. New Garage Door w/ Opener & Wifi Enabled 2025. Main Floor Freshly Painted & Kitchen Quartz Counter Top (2025). New 200 amp. Electric Panel w/ Breakers 2023. Shed, Deck & Fence (2011). Laundry Wash Tub 2023. Primary Ensuite 2016, Family Rm Addition in 2011. Gas Fireplace, Kitchen Floor, Fridge & Stove 2011. Metal Roof Warranty. A Must See Rare Opportunity! (id:26049)
3049 Langdon Road
Oakville, Ontario
This Brand New Mattamy Town-Home With over $85,000 in Upgrades, Over 1630SQ FT. Walk Out Basement, 3 Bedrooms, 3 Bathrooms in Upper Joshua Creek. This Home has 9'ft Ceiling, hardwood floor throughout 1st and 2nd floor. Bright sunny kitchen, a Sleek Quartz Kitchen Island, extra large and deep sink, wall-to-wall pantry, gold-plated faucet, Stainless Steel Appliances. Open concept combined with a family room featuring a flameless gas fireplace is great for entertainment. Solid Wood Staircase with upgraded Handrails and Pickets. Master Bedroom features a spa-like bathroom, upgraded quartz countertop, cabinet, faucets, rain shower head, and Flameless Glass Shower. Walk-out basement with a Large Window for Natural Light. This Home uses GEOTHERMAL ENERGY SYSTEM technology. Homes include Extra Insulation, Airtightness, High-Performance Windows, and improved Ventilation for a more comfortable, Energy-Efficient home. Live your dream in this Oakville Community, including a future elementary school, Neighborhood park, and community village square. Enjoy the prestigious charm of Oakville's shopping areas and restaurants, with Easy Access to Oakville GO and Highway 403. (id:26049)
67 Saint Hubert Drive
Brampton, Ontario
Discover This Impeccably Maintained 5-Bedroom Home With Approximately 3,200 Sq Ft Of Living Space, Nestled In The Desirable Vales Of Castlemore Neighborhood. Designed For Both Comfort And Function, The Second Floor Features Three Full Bathrooms, While The Main Level Offers A Private Office, A Separate Family Room, And A Full Laundry Room. The Modern Kitchen Is Finished With Sleek Granite Countertops, Perfect For Cooking And Entertaining. The Spacious Primary Suite Includes A Walk-In Closet And A Luxurious 5-Piece Ensuite For Your Personal Retreat. This Home Is Completely Carpet-Free And Conveniently Located Near All Major Amenities. Enjoy Outdoor Living With A Deck, Fruit Trees In The Backyard, A Garden Shed, And A Built-In Sprinkler System. (id:26049)
58 Crawford Drive
Brampton, Ontario
Attention Buyers & investors !!. A Well Maintained 4+1 Bedrooms Semi-Detached W/ Finished Basement & Separate Entrance. Modern Finishes. Huge Long Extended Driveway With Car Port . Total 6+1 Parking Spots On Driveway. Privacy Fence In The Backyard. Laminate Floors Allover . Oak Stairs . Renovated washrooms .Newly painted Allover In neutral . LED Pot Lights . Ready To Move In . 1 Bedroom Self Contained Unit With Separate Entrance . Very Convenient Location, Minutes To Hwy 410, Malls , Parks And Schools. Newly Painted. Move In Ready House . (id:26049)
55 Speedwell Street
Brampton, Ontario
welcome To 55 Speedwell St A Spectacular 1623 Sq/Ft(As Per MPAC) Semi-detached Home With 3 Spacious Bedrooms with separate Entrance, With 9 Ft Ceilings On Main , Located In High Demand Credit Valley Area, Quartz Counter & Backsplash, Walking Distance To Schools, Public Transit, Plaza And Other Amenities, Mins. Drive To GO Station. Close to Major Highways 401 & 407, Best buy for First time home buyers or investors. (id:26049)
3073 Eberly Woods Drive
Oakville, Ontario
Executive Luxury Town House. 4 Bedrooms, 4 Washrooms, Finished Basement, Fenced Back Yard. Modern Energy Efficient Home, Main Floor With 9Ft Ceilings. Main Floor Has Hardwood Floors And Oak Stairs. Beautiful finished basement with an outstanding 4pc washroom! Superb School District, Close To Shopping And Oakville Hospital. Enjoy calling this prestigious Oakville neighbourhood your home! (id:26049)
55 Samantha Crescent
Brampton, Ontario
Discover This Stunning Carpet-Free 3+1 Bedroom, 4-Bathroom Townhouse, Designed For Modern Living And Comfort. Boasting A Double-Door Entry, This Home Welcomes You To A Bright And Spacious Open-Concept Main Floor, Perfect For Entertaining And Family Gatherings. The Living Area Is Bathed in Natural Light, Seamlessly Flowing Into A Family-Sized Kitchen Outfitted With Granite Countertops, Ample Storage, And Premium Stainless-Steel Appliances. Designer Light Fixtures Add A Touch Of Elegance Throughout. The Primary Bedroom Is A True Retreat, Featuring A Walk-In Closet And A Private 3-Piece Ensuite. Additional Bedrooms Are Generously Sized And Well-Appointed. The Fully Finished Basement Offers Versatility With A Large Recreation Area, A Separate Bedroom, A Full Bathroom And Rough-In Kitchen Potential - Ideal For Extended Family Or As An In-Law Suite. Roof Replaced (2021). Enjoy Outdoor Living In The Fully Fenced Private Backyard, Perfect For Relaxation And Gatherings. The Home Also Offers Direct Access From The Garage, Ensuring Convenience And Security. Situated In A Prime Location, This Property Is Just Minutes From Highway 410, Trinity Commons Mall, Turnberry Golf Club, And Excellent Schools. The Home Is Nestled In A Family-Friendly Neighbourhood Overlooking Serene Green Space, Making It The Perfect Place To Call Home. Don't Miss Out On This Exceptional Opportunity . (id:26049)
31 Celt Avenue
Toronto, Ontario
Being sold for land value only, as is where is. (id:26049)
33 Heathrow Drive
Toronto, Ontario
Discover the potential of 33 Heathrow Drive a rare opportunity to own a home backing directly onto Heathrow Park in one of North Toronto's most established neighborhoods. Situated on a generous 50 x 120 ft lot, this property offers incredible value for builders, investors, or families looking to create their dream home. The highlight of the home is the breathtaking Great Room a bright, expansive space with soaring ceilings, a gas fireplace, four skylights, and a wall of sliding doors and floor-to-ceiling windows offering direct views of the park. Step outside to a private backyard oasis, complete with a patio, detached 1.5 garage, and a lawn that blends seamlessly into the green space beyond. Inside, you'll find three bedrooms, two bathrooms, hardwood floors in the hallway and bedrooms, and a sun-filled living room with a large bay window. The finished basement offers a second kitchen, separate entrance, and potential for an in-law suite or rental income. Additional features include a large front porch, private driveway for four vehicles, and a sprinkler system in both the front and back yards. This home needs some TLC but offers unmatched potential in a family-friendly, well-connected neighborhood. Enjoy easy access to top-rated schools, Downsview Park, shopping at Yorkdale Mall, public transit, Humber River Health Hospital and major highways including the 401 and Allen Road. Whether you're upgrading, investing, or building new 33 Heathrow Drive is full of possibilities. (id:26049)
50 Young Drive
Brampton, Ontario
Absolutely Stunning, Fully Upgraded Very Well Kept Home Minutes Away From Mississauga & Major Hyws (401, 410, 403, 407). Oak Staircase, Master Bdrm Has W/I Closet With 4Pc Ensuite. Hardwood Floors On Main Level and 2nd Level, Upgraded Fire Place In The Family Room. Water Tank Owned. Original Owners Never Sold Before. (id:26049)
3949 Regatta Court
Mississauga, Ontario
Situated in the highly desirable community of Churchill Meadows, this beautifully updated 3-bedroom, 4-bathroom home offers charm, space, and a picturesque setting backing onto tranquil green space and a scenic nature trail making it the ideal haven for a growing family. From the moment you arrive, the inviting stone walkway and front patio set the tone for what lies beyond: a meticulously maintained and thoughtfully upgraded interior. Step inside to discover separate living and dining rooms, perfect for both relaxed family living and stylish entertaining. The updated, family-sized kitchen features elegant stone countertops, ample pantry space, and a bright breakfast area bathed in natural light, with sliding patio doors that lead to the backyard oasis. Large windows throughout ensure every corner of the home feels open, airy, and welcoming. The generous family room is a cozy retreat with a gas fireplace and custom built-ins, complemented by brand-new flooring and a beautifully upgraded staircase that enhances the home's modern aesthetic. Upstairs, you'll find three generously sized bedrooms and two fully renovated bathrooms, including a luxurious primary ensuite that serves as your own private escape. The fully finished basement adds even more living space, complete with a fireplace, an expansive recreation room, and versatility for movie nights, game days, or extended family stays. Newer triple-pane windows provide year-round comfort by keeping the heat in during winter and the cool air in during summer. Just steps from a local park and playground, and minutes to the newly opened Churchill Meadows Community Centre and Park, top-ranked schools, childcare, places of worship, public transit, and more this home seamlessly blends lifestyle, comfort, and an unbeatable location. (id:26049)
92 Veterans Drive
Brampton, Ontario
This beautiful 3000+ sq ft detached home sits on a premium corner lot, backing onto a serene creek and scenic greenspace, surrounded by a naturalized woodlot. It features 4 bedrooms, 3.5 bathrooms, and spacious rooms, including an upper hardwood landing. The open-concept main floor includes hardwood floors, oak stairs, and an upgraded kitchen with granite counters, stainless steel appliances, and a gas range. Beautiful chandeliers, and stylish shutters. The master bathroom is complete with a luxurious marble double sink. The home is equipped with Swann cameras for added security, a garage opener for convenience, and a sprinkler system to maintain the yard. The deck provides a perfect spot for outdoor relaxation, with stunning views of the creek and greenspace. Outside, you will find the potlights and lamp posts. The basement has a separate entrance and large lookout windows. Located just minutes from the GO station, schools, sports fields, and public transit. This home offers easy access to highways 401, 407, and 410. Nearby amenities include shopping, a recreation center, and a library. Mount Pleasant North boasts hiking and biking trails, revitalized woodlands, and scenic views, making it a great place to explore. There is a jacuzzi bath and a separate shower in the master bathroom. (id:26049)





