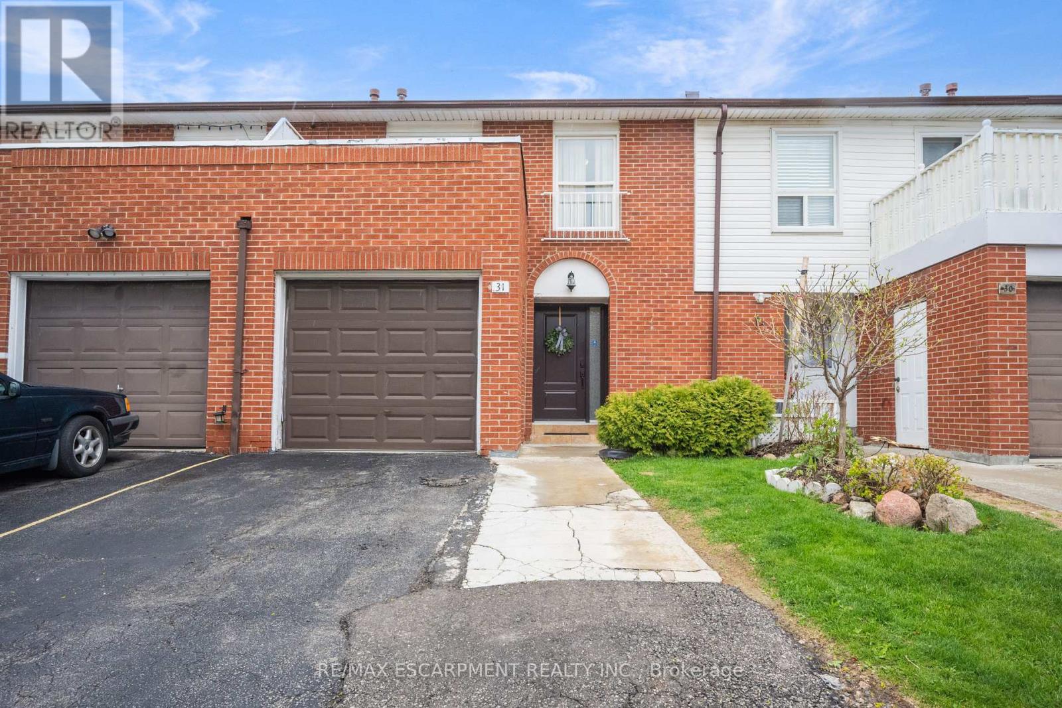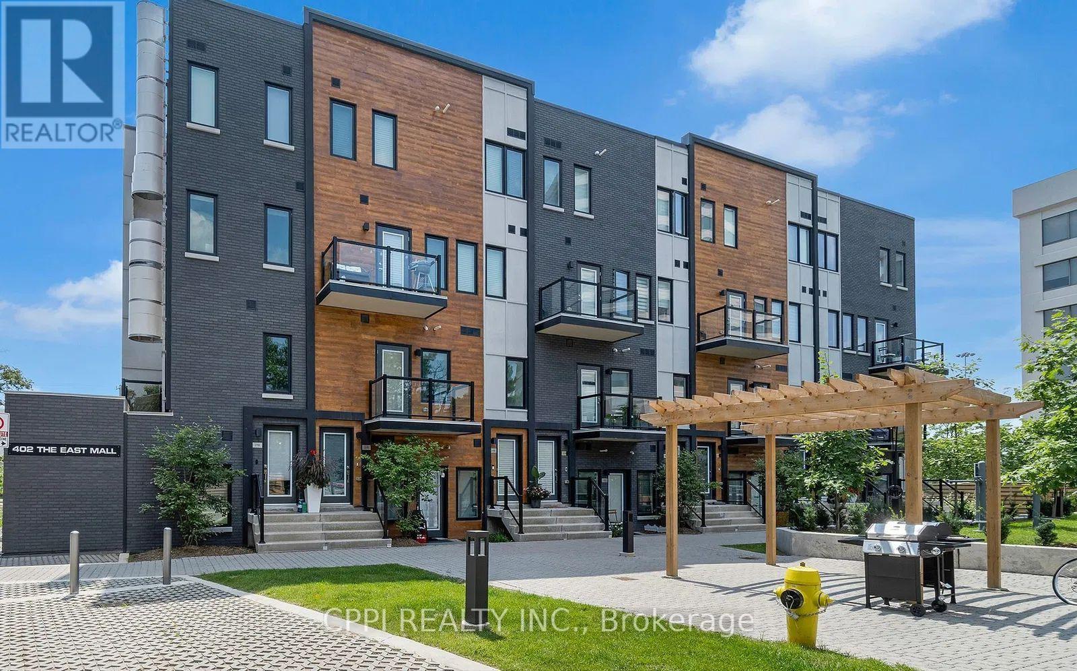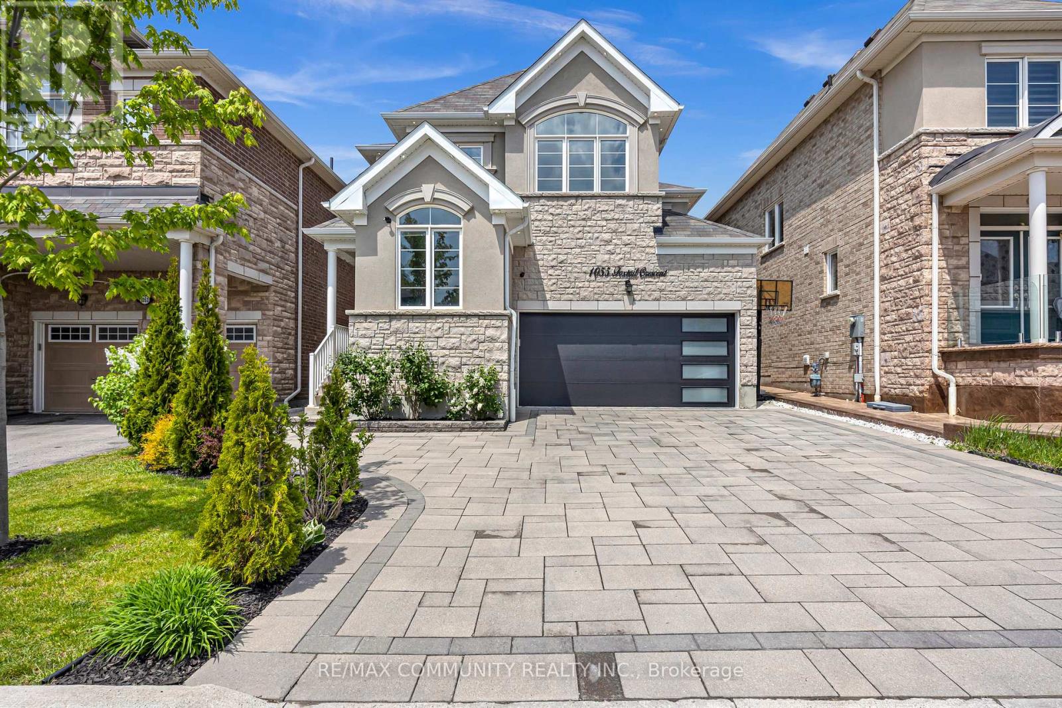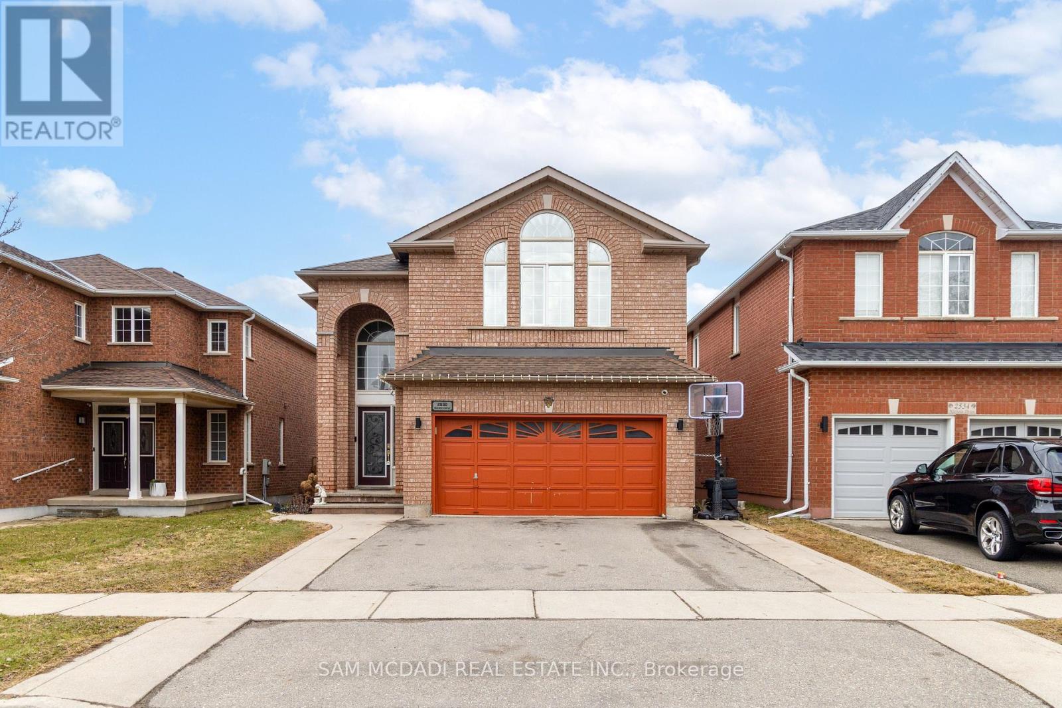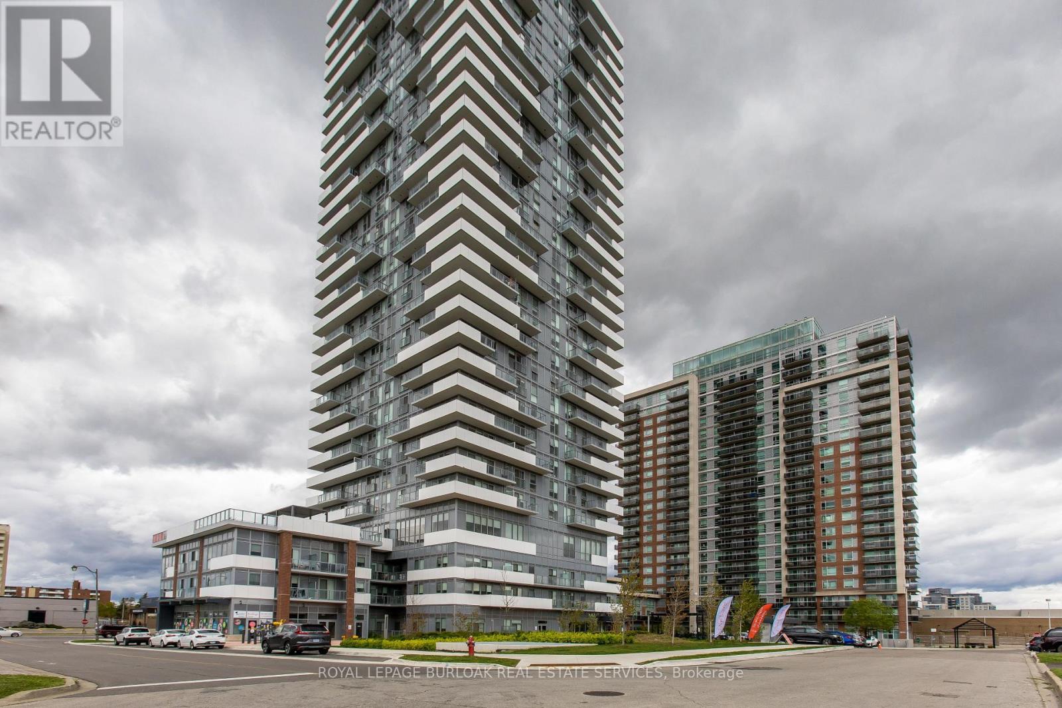94 Pannahill Drive
Brampton, Ontario
OFFERS WELCOME ANYTIME! PRICED TO SELL! If you're looking for a modern, spacious, & fully upgraded luxury home in a prestigious & convenient neighborhood, this is the one! This executive 3-bedroom, 3-bathroom home (originally 4 bedrooms, easily convertible back) has been fully renovated with over $150,000 in upgrades * Featuring a double-door entrance, garage access, surround sound speakers, pot lights, California shutters, & a premium stone & brick elevation with interlock driveway, this home offers unmatched style & function * The main floor includes a spacious living room, a modern kitchen with granite countertops, undermount sink, high-end stainless steel appliances (Jennair stove, new dishwasher), and a walkout to a large deck, perfect for entertaining * Enjoy the cozy family room with gas fireplace & elegant dining area * Upstairs features three oversized bedrooms, including a luxurious primary retreat with double-door entry, a 5-piece ensuite with jacuzzi tub, standing shower, fireplace, & a huge walk-in closet * Heated floors in washrooms & a second-floor laundry room with pedestal & sink add to everyday ease * One bedroom includes a Murphy bed, ideal for a home office or guest room * Step into your private backyard oasis with wooden deck, interlocking stone, landscaping, & sprinkler system great for relaxing or entertaining * The lot is wider at the back, offering expansive outdoor space with added privacy * The home also includes a legal separate basement entrance, offering in-law suite potential * The finished lower level features a man cave, storage, and a rec room with fireplace, perfect as a gym, playroom, or media room * Additional highlights include home automation, a double-car garage with epoxy flooring, & parking for six vehicles * Near the Brampton-Vaughan border, you're steps from schools, parks, shopping, restaurants, library, transit & more * Move-in ready and packed with luxury, comfort & convenience, don't miss it * Book your showing today (id:26049)
31 - 3430 Brandon Gate Drive
Mississauga, Ontario
Welcome to 3430 Brandon Gate Drive Unit 31, located in a family friendly neighbourhood, primed for those seeking both comfort and convenience. This beautifully updated 4-bedroom, 3-bathroom condo townhome blends modern style with a cozy, family friendly feel - ideal for families, first time buyers or investors. The spacious layout features a renovated kitchen with sleek, contemporary finishes, perfect for both everyday living and entertaining. Off the kitchen you will find your L-shaped living space that seamlessly blends your living and dining room areas. Sliding glass doors off the living room will lead you out into your private, full-fenced backyard. Upstairs, all four well appointed bedrooms are conveniently located, including a comfortable primary bedroom with its own private 2-piece ensuite, plus an additional 4-piece bathroom to serve the rest of the family. A third bathroom is located on the main floor for added convenience. Downstairs the finished basement offers additional living space - perfect for a rec room, home office, gym or guest area - giving you flexibility to suit your lifestyle. With ample living space, thoughtful updates, and low maintenance condo living, this move-in-ready home is a rare find. Don't miss your chance to step into comfort and value in one perfect package! (id:26049)
318 - 402 The East Mall Drive
Toronto, Ontario
Don't miss this Power of Sale condo, sold "As Is, Where Is," located in one of Etobicoke's most convenient and rapidly developing areas. This modern, newly built unit is in move-in condition and offers exceptional value for investors or first-time buyers looking to enter the market. Featuring two full kitchens, a private balcony, and a spacious layout, this condo provides flexibility and comfort. Enjoy quick access to Hwy 427, the QEW, Gardiner Expressway, and major transit routes. You're minutes from Cloverdale Mall, Sherway Gardens, grocery stores, parks, and top-rated schools... everything you need is close by! This unit also includes an underground parking spot and storage locker, adding to the convenience. 1176sqft and priced to sell, with the potential for seller to provide financing based on application. (id:26049)
11 Bud Leggett Crescent
Georgina, Ontario
Offer Welcome Anytime! PRICED TO SELL! 4Br/3Wr Detached Home In Simcoe Landing * This Home Is Just Shy Of 11 Years old and Has A double-car garage * Fully Bricked * Interlock Walkway * Double Door Entrance * 9 ft. Ceilings * Hardwood Flooring Throughout Except 2 Bedrooms * Upgraded Cabinets Throughout * Master Has A 4 Piece Ensuite With Glass Shower Door * Double W/I Closets * Lots Of Pot Lights * Cold Cellar * Access To Garage From Home!!! * N11 is already signed, and the Tenant will be leaving on 25 June. * Vacant possession will be given on closing. * SHOWINGS: Only on Tuesday, Thursday & Saturday from 12 pm to 7 pm by 4-hour minimum notice * Act fast....book your showing now... * OFFER WELCOME ANYTIME! * PRICED TO SELL! Act fast.... (id:26049)
526 Milverton Boulevard
Toronto, Ontario
Location, Location, Location! Seize The Rare Opportunity to Live In Toronto's Highly Sought-After Danforth Village At 526 Milverton Blvd. This Charming Home Features Hardwood Flooring Throughout, An Elegant Oak Staircase, And A Finished Front Porch That Expands the Living Space. Enjoy Spacious Bedrooms, A Garage Built In 2011, and the Peace of Mind That Comes with Updated Electrical & Plumbing Systems, Plus A Newer Furnace And A/C. Plans & Drawings for a Main Floor Rear & Basement Extension Are Available. Conveniently Located Within Walking Distance to Woodbine & Coxwell Subway Stations, Top-Rated Schools, Parks, and the Vibrant Shops & Restaurants Along the Danforth. An Incredible Opportunity in a Prime Location --Don't Miss Out! This Wont Last Long. (id:26049)
1055 Foxtail Crescent E
Pickering, Ontario
Stunning 4 Bedroom Home in Prime Pickering Location! Welcome to your dream home in Pickering! This beautifully upgraded gem features a modernopen-concept layout designed for stylish and functional living. With 4 spacious bedrooms and 3full bathrooms, theres room for everyone to live comfortably and entertain in style. Enjoy a bright and airy atmosphere thanks to tons of natural light streaming through largewindows, highlighting the sleek stainless steel appliances throughout the kitchen and home. Theheart of the home is perfect for family gatherings or dinner parties! But thats not allhead downstairs to a finished basement with a full kitchen and bathroom.This home is all about convenience and lifestyle! You're just 7 minutes to Hwy 401 and 5minutes to Hwy 407, making commuting a breeze. Plus, this home is steps away from beautifulparks and scenic trails. Whether you're relaxing in the sunlit living area, cooking in your gourmet kitchen, orexploring the nearby nature spots, this home has it all.Dont miss your chance to own this amazing propertybook your showing today and fall in love! (id:26049)
818 - 323 Richmond Street E
Toronto, Ontario
Feeling boxed in with not enough space? Come view this grande open-concept 2 bedroom 2 bath 1120 sq ft condo with 2 car parking and all utilities included! Suite 818 features a bright modern kitchen with stainless-steel appliances and plenty of counter-space for cooking and entertaining. The principal bedroom has an ensuite bath, a walk-in closet and room enough for a king size bed plus a desk/dressing area. The 2nd bedroom with a large closet has a south-facing view with a private balcony, and space for a queen bed and work desk. Soaker tub and shower in the 4 piece bath. The combined living and dining area accommodates all your furniture. Full-size ensuite laundry machines. The views from the living/dining room and the primary bedroom will overlook onto a planned new city park. (source: City of Toronto website) Easy highway connections to DVP and Gardiner, transit with streetcars and buses and a short walk to the St Lawrence Market and Financial District. Walk Score 99 Walkers Paradise. A new Ontario Line station is being built just steps away at Queen and Sherbourne providing even more transit options!Parking is tandem for 2 cars - unit C 23. Visitors have GreenP parking underground.The condo fee with utilities included makes monthly budgeting simple! You will love this extremely well-managed condo with excellent amenities, all-inclusive monthly fees, parking for two cars tandem, and ample space to stretch out and live comfortably in downtown. (id:26049)
M07 - 350 Wellington Street W
Toronto, Ontario
A Rare Offering: ONE Of ONLY TWO "DOUBLE UNITS" In The Entire SoHo Condominiums. This Incomparable 700 Sq Ft, 1 Bedroom 1 Bathroom Mezzanine Suite One Was Available 6 Years Ago Is Now For Sale By The Original Designer Owner And Is In Excellent Shape. Unique Galley Kitchen(Full-Size Appliances) Maximizes Space And Flow. Imagine An 18ft By 18ft Living Room And 9 Ft Ceilings. Custom, Luxurious Upgrades: Wall-To-Wall Custom Closets, Maax Whirlpool Tub, Granite Counters, Blackout Drapes, Bespoke Baseboards And Trim, Marble Bathroom, And Hand-LaidHardwood Floors. With A Quiet, Sunny West-Facing Treed View, Complete Privacy, And Hotel-Level Amenities, This Is Truly One Of A Kind!Live Like Royalty With Full Access To The Professionally Managed SoHo Gym Pool, Steam Room, Hot Tub, Towel Service, And Award-Winning Trainer ALL INCLUDED ALONG WITH HEAT, AIR CONDITIONING AND HYDRO IN YOUR MAINTENANCE FEE. Steps To Everything, Walk Score = 100. Grab Fresh Croissants Or Wood-Fired Pizza From Moretti Montreals Famed Café And Restaurant Right Downstairs. Enjoy Your Coffee Across The Street In Clarence Square Park, Which Includes A Large Fenced Dog Park With Park Undergoing Revitalization This Summer. PERFECTION! On-Site Concierge/Security For Parcel Deliveries And Greeting. SoHo Hotel Quality Cleaning Staff Keeping The Property Pristine. (id:26049)
Ph03 - 260 Seneca Hill Drive
Toronto, Ontario
Absolutely gorgeous! Spacious 2-bedroom corner unit penthouse with unobstructed panoramic views. Very quiet building nestled in a mature family neighbourhood of North York, right across from Linus Park. Floor to ceiling windows and open floor plan provide lots of nature lights. Huge living room combined with a gourmet kitchen and a big eating area. Completely renovated kitchen including new quartz countertop, new cabinets, new tile floor, new backsplash and new stainless steel appliances. Quality laminate floor throughout living room and two spacious bedrooms. In-suite laundry and storage room. Upgraded LED lighting fixtures. Walk out to the huge balcony and enjoy the peace, fresh breeze and the breathtaking views! Well managed condo amenities including a swimming pool, sauna, gym, tennis court, squash court, table tennis, party room, and an on-site management office. Close to No Frills, Sunny Supermarket, Tone Tai Supermarket, T&T, Don Mills Subway Station, Cineplex, Fairview Mall, Ontario Service Centre, and library. Walk to Seneca College and great schools such as Vanier Secondary School, Don Valley Middle School, Crestview Public School, and Seneca Hill Public School (Gifted Program). (id:26049)
2105 - 150 East Liberty Street
Toronto, Ontario
Whether you're looking for a place to call home or a solid investment opportunity, this condo delivers. Owner-Occupied Southeast Corner Unit with Stunning Panoramic Views! Experience elevated living in this meticulously maintained corner suite, bathed in natural light and offering panoramic views of the Toronto skyline, the iconic CN Tower, and the serene waters of Lake Ontario. This southeast-facing unit is bathed in natural light through floor-to-ceiling windows and features high ceilings, smooth finishes, and upgraded flooring throughout.The open-concept kitchen, dining, and living area offers seamless flow and unobstructed views, with a walk-out to a spacious 112 sq. ft. balcony perfect for enjoying sunrises. Floor-to-ceiling windows and high ceilings for an airy space. Open-concept living with walk-out to balcony featuring south and east exposures. Functional layout with a dedicated den with a sliding door closet and in-suite laundry. Primary bedroom with spectacular lake and BMO Field views, walk-in closet, and ensuite bathroom. Second bedroom with striking CN Tower views & sliding door closet. Each bedroom fits a queen-sized bed comfortably. One additional 4-piece bathroom. Natural stone accent wall in the living area. Includes a large locker, 1 parking spot, and 1 bike storageUnbeatable location just steps from all essentials Metro and No Frills. Surrounded by trendy restaurants, bars & banks. Minutes to waterfront trails, TTC & Exhibition GO Station. *For Additional Property Details Click The Brochure Icon Below* (id:26049)
2530 Nichols Drive
Oakville, Ontario
Welcome to this beautiful well-kept family home, offering an impressive 2443 sq ft above grade plus a fully finished basement. With 4 spacious bedrooms and 3.5 bathrooms, this home provides comfort and versatility for your growing family. The main level features two independent living spaces perfect for families seeking privacy or flexibility. The bright and airy living areas are ideal for both relaxation and entertaining. A separate dining area leads into a well-equipped kitchen with plenty of storage and counterspace. The basement offers a complete secondary living area, featuring 2 additional bedrooms, a kitchen, and a full bathroom, providing a great opportunity for multi-generational living, guests, or rental income. Outside, you'll find a driveway that comfortably accommodates up to three cars width-wise, plus an additional 1-2 vehicles horizontally. The double car garage adds extra convenience for parking or storage. The backyard is a private retreat, with a spacious deck, a shed for all your gardening tools, and plenty of room to grow your own vegetables or flowers in the dedicated gardening space. Ideally located in Oakville, this home offers easy access to major highways including the 403, QEW, and 407. Shopping, schools, a nearby hospital, and transit options are all just minutes away, making this a perfect location for families or professionals alike. (id:26049)
602 - 215 Queen Street E
Brampton, Ontario
Welcome to your modern and cozy 1-bedroom condo, ideally situated for those who thrive in the heart of the city. Just steps away from an array of shops, dining options, schools, and the hospital, this location is perfect for commuters with easy access to GoTrain and major highways. Spanning 605 sq ft, this inviting unit features stylish laminate flooring and generous-sized windows that fill the space with natural light. The open concept layout leads to a private balcony, perfect for savoring your morning coffee or unwinding in the evening. The kitchen is a culinary delight, equipped with stainless steel appliances and a breakfast bar, making it a great spot for casual dining or entertaining guests. The spacious primary bedroom offers a walk-in closet, providing ample storage space. A sleek 3-piece bathroom includes a contemporary glass shower, and you'll appreciate the convenience of in-suite laundry. Enhancing your living experience, the building offers excellent amenities like 24-hour security, a fitness room, and a social room complete with a wet bar, perfect for gatherings. With condo fees that cover heat, parking, and exterior maintenance, this gem is a must-see for professionals seeking a stylish and convenient urban lifestyle. Don't miss your opportunity to call this place home! (id:26049)


