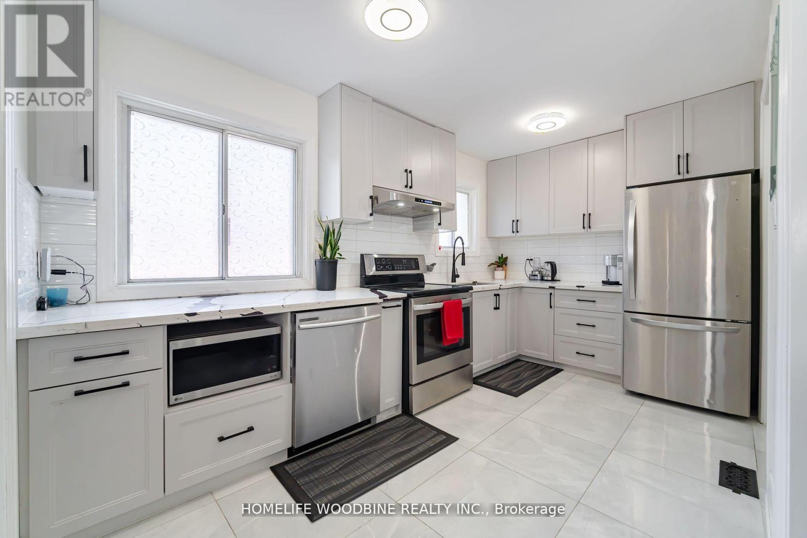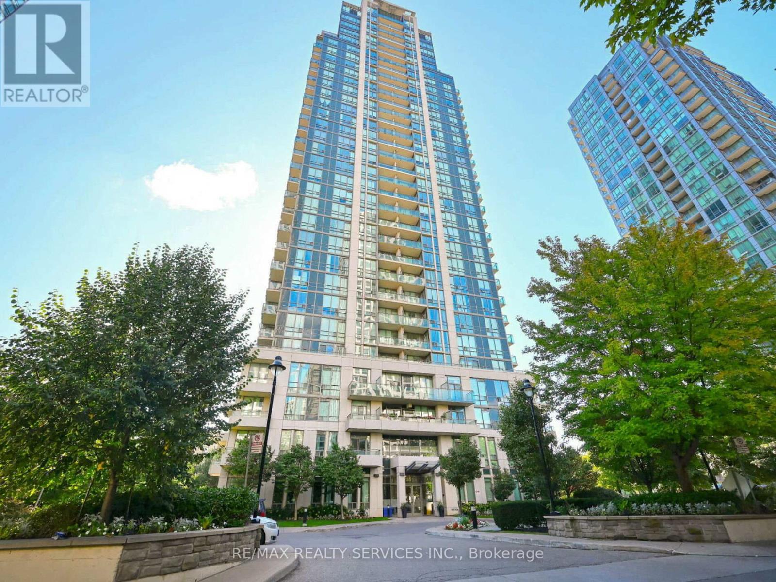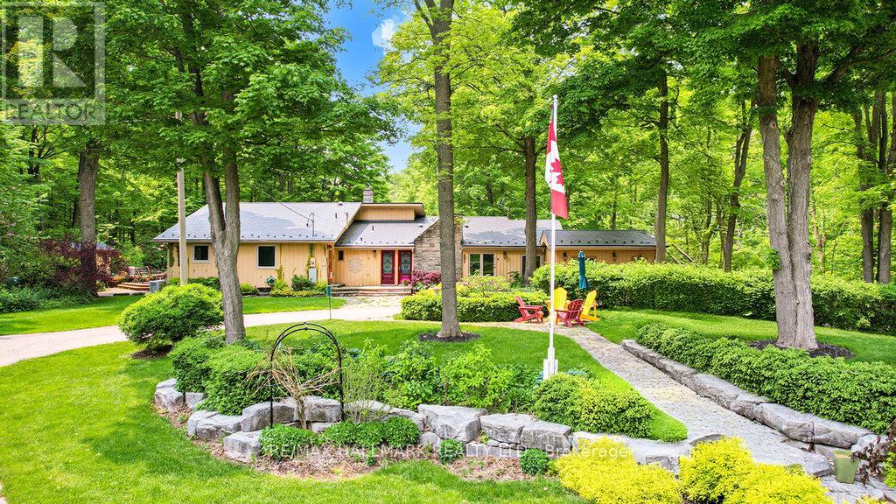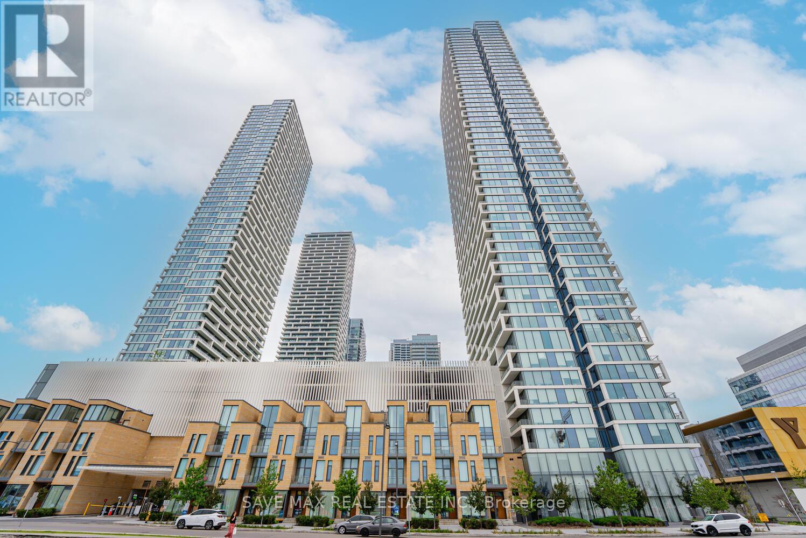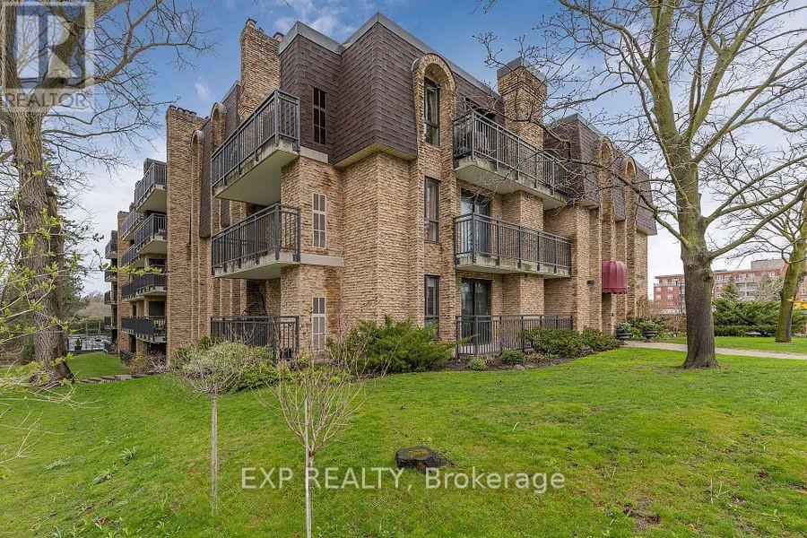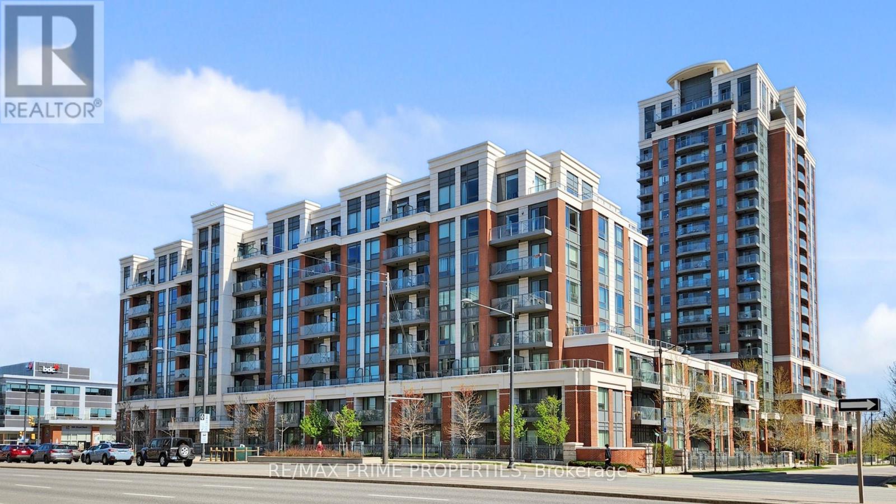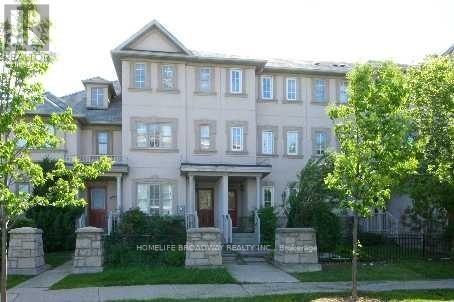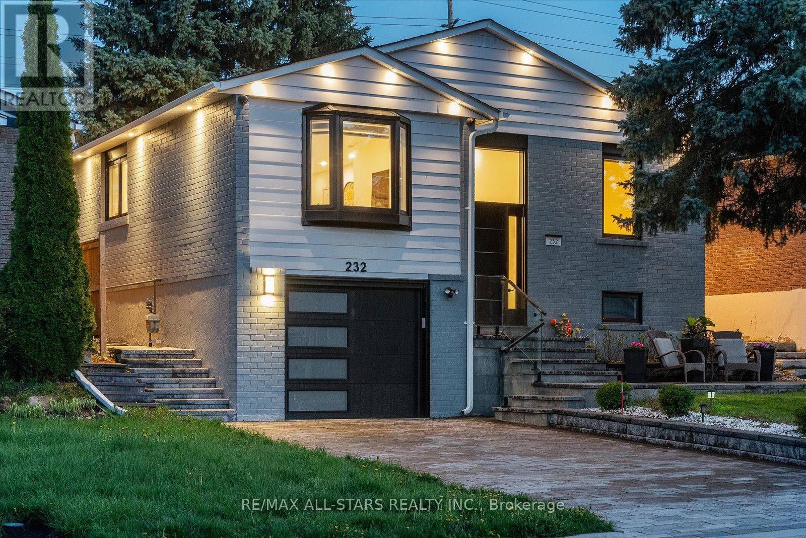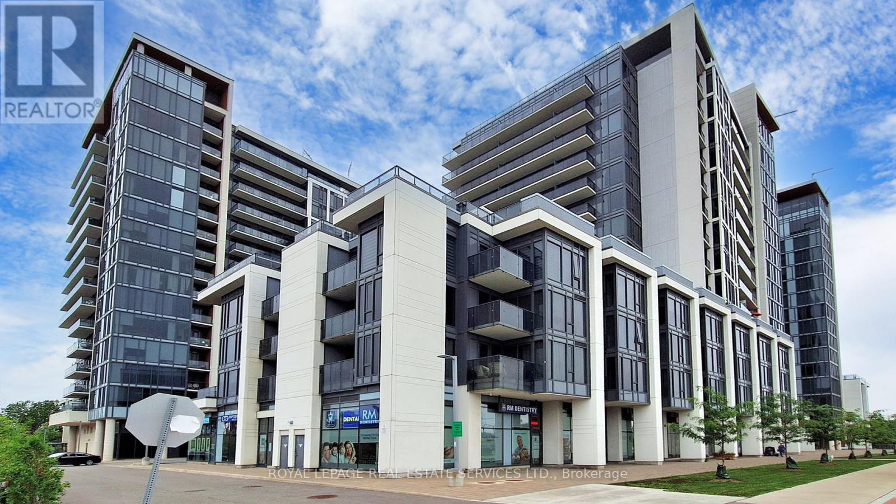816 - 1050 Main Street E
Milton, Ontario
Sun filled One Bedroom Corner Unit W/Beautiful Escarpment Views In Sought After " Art On Main "Boutique Building In Milton. Bright & Spacious Unit (550 + 115 S.F. Balcony). Located Next To Go Station, Art & Recreation Centre, Main Library, Schools, Sport Parks, Shopping, Restaurants& Conservation/Pond. Finest Building Amenities Like Party Room, B.B.Q. Area, Outdoor Pool, Gym, Guest Suite & Yoga Room. 5 to7 Min. Walk To Milton Go Station. HWY 401 just 5 min away, Not To Be Missed! (id:26049)
67 Allenby Avenue
Toronto, Ontario
Detached House in Central Etobicoke! Basement Apartment with a Private Entrance, Offering Potential Rental Income of $1500/month. Featuring two Brand-New Kitchens (2024), a Newly Renovated Basement Bathroom, and a new Water Heater (2024). The roof was updated in 2019, and the exterior has fresh stucco (2024), along with interior spray foam insulation for energy efficiency. Enjoy lower utility costs! No rear neighbors for added privacy. This prime location is just a short walk from tennis courts, a swimming pool, and a skating rink! Costco, Canadian Tire, and other amenities are right across the street. Plus, easy access to Hwy 401and transit options right at your doorstep! Don't miss out on this incredible opportunity! (id:26049)
2009 - 3515 Kariya Drive
Mississauga, Ontario
Luxurious Corner Suite With 9Ft Ceiling On 20th Floor In The Heart Of Mississauga With Spectacular Views Of Lake Ontario & City. Excellent Open Concept Layout 925 Square Feet Including Balcony, Open Balcony Beautiful South West View From The Unit, Sun Exposure For Most Of The Day Extended Kitchen Cabinets, Newly Renovated With Brand-New Appliances, Granite Countertop & New Flooring. Carpet Free Living. The Open Concept Den Can Be Converted Into Enclosed As Well. Amazing Location Next To Elm Drive Public School and Daycare. Steps Away From Square One, GO Station, and Future Hurontario LRT line. Dedicated Parking Space Next To The Elevators. **EXTRAS** 5 Star Amenities - Heated Indoor Pool & Sauna, Whirlpool, Gym, Library, Party Room, Games Room, Guest Suites, 24-Hour Concierge & Security, Theater Room & BBQ Area .Extra parking spot can be rented for $100-120/month. (id:26049)
14728 Heritage Road
Caledon, Ontario
Luxury Meets Nature A Private 29.5-Acre Retreat in Terra Cotta. Experience the perfect fusion of countryside tranquility and modern luxury in this stunning 4-bed, 3-bath estate perched atop one of Terra Cottas most desirable elevations. Situated on 29.5 acres of pristine land in the Niagara Escarpment UNESCO World Biosphere, this one-of-a-kind property offers direct access to the Bruce Trail, Credit Valley River, endless opportunities for hiking, fishing, cross-country skiing, and pond skating. Home Features: Chefs Kitchen Dream: Outfitted with a built-in Dacor double oven, Thermador induction cooktop, B/I dishwasher, wine fridge (75 bottles), fridge, upright freezer, and an instant hot water under-sink dispenser system all grounded by heated bamboo and porcelain flooring. Interior Comforts: 2 wood-burning F/P, formal dining room, sun-filled sunroom with W/O to a sunken hot tub, and a spacious games room featuring. 2 Murphy beds. Premium Utility Systems: Reverse osmosis water filtration, water softener, two sump pumps, owned HWT, C/Vac, C/air, Generac backup generator (wired directly to the home), and a 2000-gallon cistern ensuring year-round reliability. Additional Highlights: Three outdoor sheds, new aluminum roof, new energy-eff windows, and modern ELF throughout. Outdoor Experience: Enjoy ultimate privacy with a b/yard waterfall and pond, framed by mature maple trees and rolling woodland. Step onto one of the many walk-outs and immerse yourself in a peaceful setting perfect for morning coffees, family gatherings, or quiet evenings under the stars. Located in the heart of Terra Cotta, a highly sought-after enclave known for its Terra Cotta Conservation Area, maple syrup festival, and strong community charm. This estate offers rare access to natural beauty while remaining within a short drive of city conveniences. This is more than a lifestyle investment. Sch your private showing today and experience the serenity, space and elegance only Terra Cotta can offer (id:26049)
3807 - 5 Buttermill Avenue
Vaughan, Ontario
Absolute Show Stopper! Executive 2 Bedroom & 2 Washroom Condo In Transit City 2 Project Approximate 638 Square Feet, Located Right Beside Vaughan Metropolitan Centre, Combined Living/Dining & W/O Balcony, Open Concept Kitchen, Master W 4 Pc Ensuite & Closet & 2nd Good Size Rm With Large Closet, Close To Subway Station And Just Steps From Major Highways. Easy To Commute To School And Even York University Is 5 Min Subway Ride Away. Everything You Need Is All Within Driving Distance Like Dave & Buster's, Ikea, Canada's Wonderland And Vaughan Mills. Overlooking Lush Gardens & 24/7 Concierge (id:26049)
104 - 15390 Yonge Street
Aurora, Ontario
This bright and spacious ground floor corner suite offers almost 1,200 square feet of living space in a quaint and quiet building in the heart of Aurora. This lovely suite features 3 bedrooms, 2 updated bathrooms, and a bright renovated kitchen with lots of cupboard space. Principal bedroom features a large walk in closet and an ensuite bathroom. Third bedroom could be an ideal office for work from home. Generous open concept principal rooms boasting 2 walkouts. Carpet free. This is a gem within walking distance to shopping, schools, parks, community centre and public transit at your door. (id:26049)
325 - 8228 Birchmount Road
Markham, Ontario
So. You want to buy a condo. We know. You have options. Heres why this one should make it to the top of your list: Inside: Elegant front lobby with fireplace and 24 hour concierge. More inside: Beautiful suite with hardwood floors, 9ft ceilings, granite counters, large windows, and luxe light fixtures. Room by room: crisp white peninsula-layout kitchen with Stainless Steel appliances and breakfast bar. Large open living/dining room with space for furniture to lounge AND a table to eat. A powder room for your guests (or for your partner when they're getting in the way of your morning routine). Principal bedroom with large window, ensuite 4-piece bathroom, and double closet. A large 9X9 ft den that can accommodate a desk and a couch, ideal for home office and guest space. Your own piece of Outside: a super cute balcony made for sunshine, sips, and a little fresh-air escape! Did we mention this suite comes with an underground parking spot for your hot rod, and a locker should you have more stuff than this spacious suite can accommodate? Surrounded by Luxury: Building Amenities Include 24-Hour Concierge, Indoor Pool, Gym, Party Room, Billiards Room, Rooftop patio, and Guest Suite. Youll be Where Its At: This suite in the RiverPark building in the Uptown Markham community, part of affluent Unionville. Right across the road from Whole Foods, Banks, The Second Cup, LCBO, and a host of other Great Shops and Restaurants. Close To Cineplex VIP Cinemas, 5 minute drive to York University campus, and a 2 minute drive to the on-Ramp For Highway 407/404. We hope that this list of wonderfulness has everything thats on your list of must-haves! Have you booked your showing yet? (id:26049)
23 Linsmary Court
Markham, Ontario
Welcome to 23 Linsmary Crt, a show-stopping luxury home on a premium court lot in the heart of Greensborough truly one of the best in the area. This resort-style property has been extensively renovated with $$$ spent on both interior and exterior upgrades, including a widened interlocked driveway, new garage door, custom front porch with nature flagstone finish, under-wall LED pot lights, and stunning curb appeal. Step into your private backyard retreat featuring a heated saltwater pool, hot tub, gazebo, and trees perfect for entertaining or relaxing. Inside, the home is filled with upscale finishes: exotic hardwood floors, LED pot lights, wall paneling, built-in shelves, smart home system, built-in speakers, and upgraded windows throughout. The chef's dream kitchen boasts a massive L-shaped island with banquette seating, a coffee bar, under-cabinet lighting, and top-tier appliances. The primary bedroom offers a luxurious escape with His & Hers walk-in closets and a spa-like 6-piece ensuite. The fully finished basement extends your living space with a kitchenette, gym, recreation area, and full washroom. This is more than just a home it's a rare lifestyle opportunity you won't find elsewhere. (id:26049)
9091 Yonge Street
Richmond Hill, Ontario
Rarely Found Large 3 Bedrooms , Well-Kept Freehold Town House Located On Yonge. A High Demand Area Close To All Amenities. Public Transits , Go Station, Future Subway Station, Shops & Restaurants, Hillcrest Mall. Walk To Langstaff High School (French Immersion), Bright & Spacious Open Concept Kitchen & Breakfast Area . Hardwood Floor Throughout, Large Family Room W/Gas Fireplace, Prime Room W/Huge Walk In Closet, Finished Basement W/ A Spacious Rec Rm W/Wet Bar. (id:26049)
232 Currey Crescent
Newmarket, Ontario
Magnificent Luxury Inspired & Fully Reno'd From Top To Bottom Executive 3+1 Bedroom 3 Full Bath Raised Bungalow With Elegant Craftsmanship & Breathtaking Fine Finishes Throughout, Including New Accent Wall & Mini Fireplace in Living Room. Offering A Bright & Spacious Open Concept Design Main Level With Gourmet Custom Chef's Kitchen, Quartz Counters, Backsplash & Att. Quartz Dining Table PLUS Pantry, Gleaming hardwood Flooring, Exquisite Designer Light Fixtures & LED Pot Lights. Primary Suite Features Devine 5Pc Ensuite & B/I Closets. Complete With Fully Self Contained In-Law Suite Featuring A Separate Entrance, 2nd Kitchen, Spacious +1 Bedroom, An Inviting Living Space & *2nd Laundry Facility! B/I Direct Entry To Attached Oversized Garage W/RGDO & New Insulated Garage Door. Private Fully Fenced Sun Drenched Backyard Oasis Complete With Glass Rail & Remarkable Composite Entertainment Deck, Delightful Metal Gazebo, Double Gate System & Spectacular Professional Hardscape & Landscape Included. Stunning Stone Interlock Feature In Front, & Backyard. Exudes True Pride Of Ownership Throughout, This Meticulously Maintained Immaculate Residence With Excellent Efficiency & So Much More!! *Nest Smart Thermostat, Nest Doorbell Camera, Keyless Door Pin Pad, One Smart Living Room Lighting, ***LOWER LEVEL IS CURRENTLY VACANT*** Owner Occupied. (id:26049)
Ptlt35 Ravenshoe Road
Uxbridge, Ontario
23.63 Acres with over 1200ft of Frontage on South Side of Ravenshoe Rd. Near Udora. (Between Conc 5 & Conc 6). Don't Miss Out On The Rare Opportunity To Escape To The Country & Explore The Land. Proximity to Lake Simcoe. Buyer(s) To Conduct Own Due Diligence. Pls Note Currently 100% of Property is Designated (PSW) Provincially Significant Wetlands as per Lake Simcoe Region Conservation Authority. (id:26049)
301 - 9618 Yonge Street
Richmond Hill, Ontario
Welcome to the desirable Grand Palace Condominium, ideally located in the heart of Richmond Hill! This beautifully designed 1 Bedroom + Den, 2 Bathroom suite offers 709 sq. ft. of thoughtfully laid-out living space with modern finishes. Enjoy an open-concept layout featuring floor-to-ceiling windows, 9 ft ceilings, and a private balcony perfect for relaxing or entertaining. The spacious primary bedroom is complemented by 2 Closets and a huge 4-piece bathroom, while the den offers excellent flexibility for a home office, guest space, or hobby room, complete with closet. A second 2-piece washroom adds extra convenience for guests. The kitchen boasts sleek stainless steel appliances and modern cabinetry, while light-filtering roller blinds provide style and privacy. One Parking Spot and Locker Included. Walk to Viva/YRT transit T&T Supermarket, H-Mart, Shops, Restaurants, & Hillcrest Mall. Luxury, convenience, and comfort all come together in this stunning condo with incredible on-site amenities. (id:26049)


