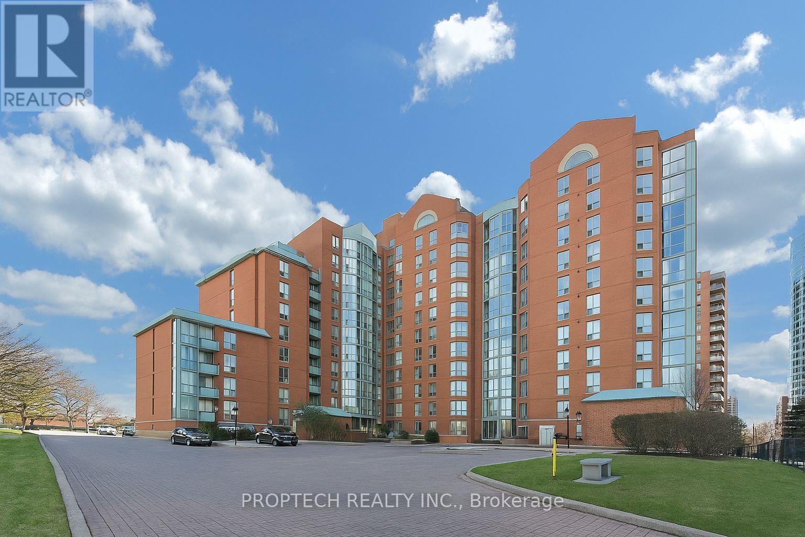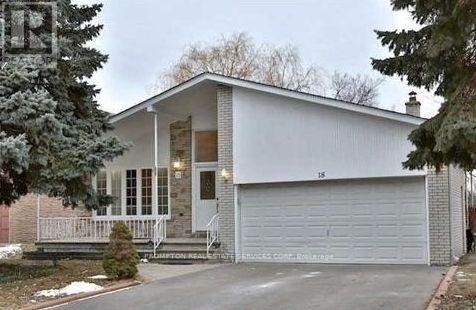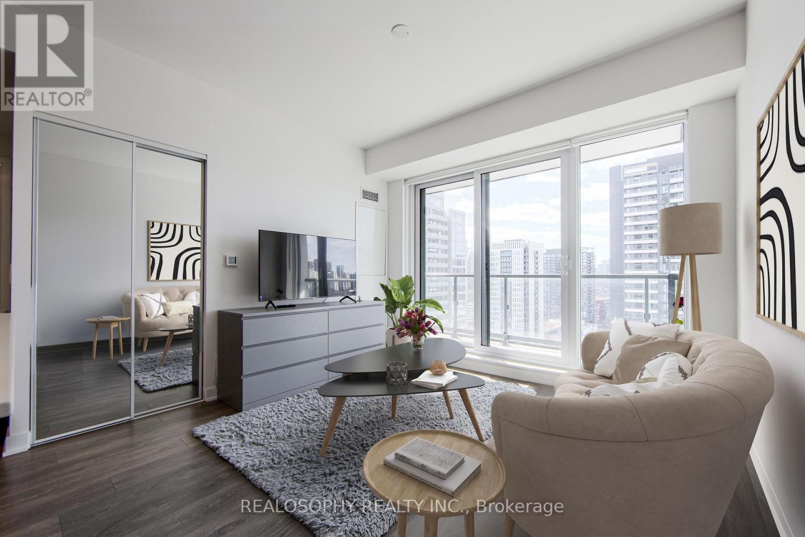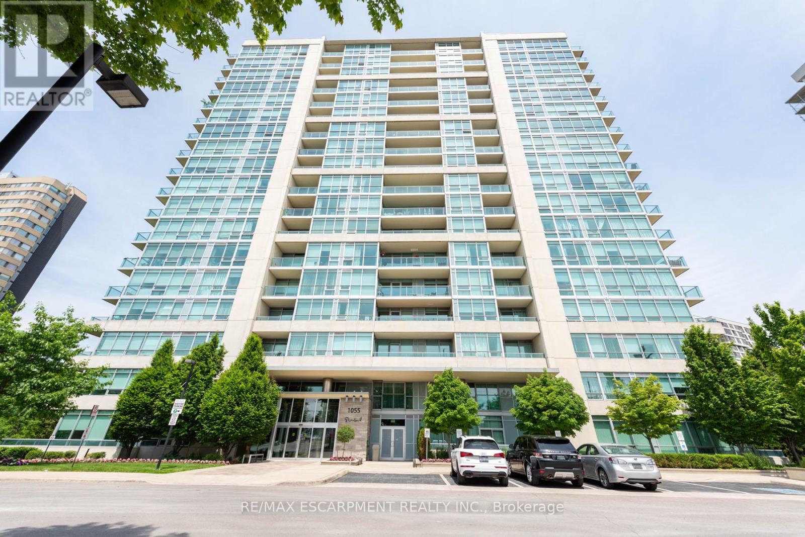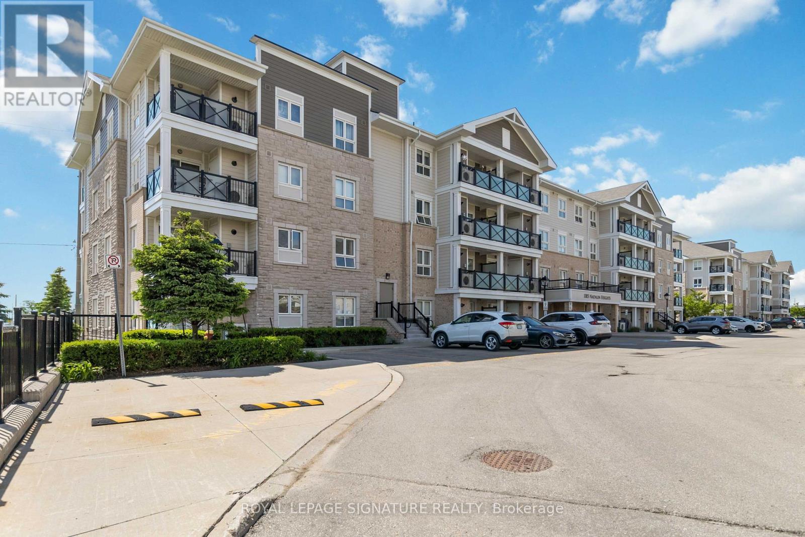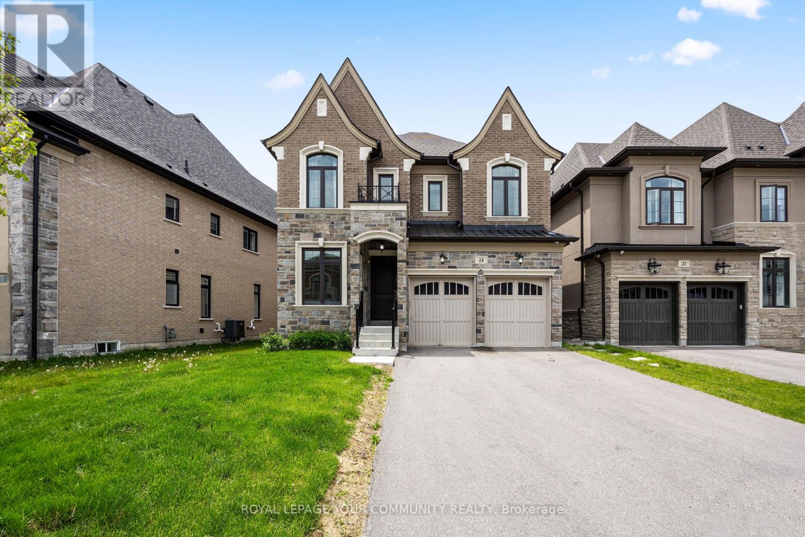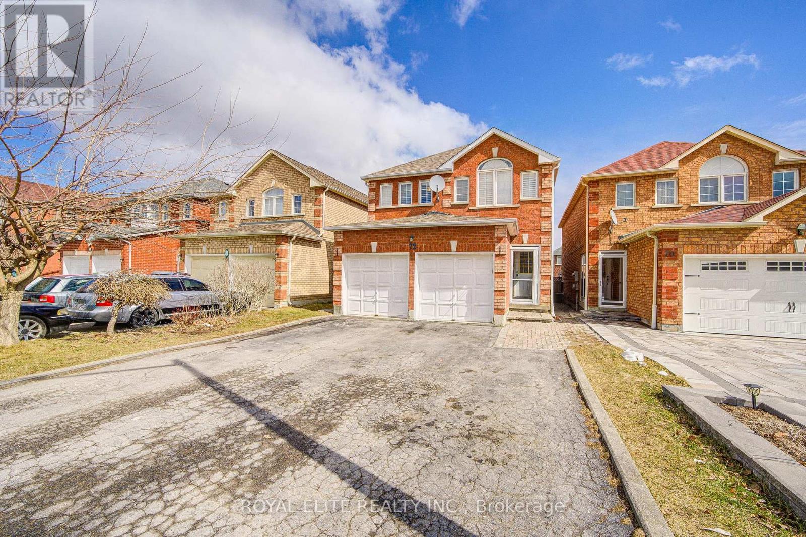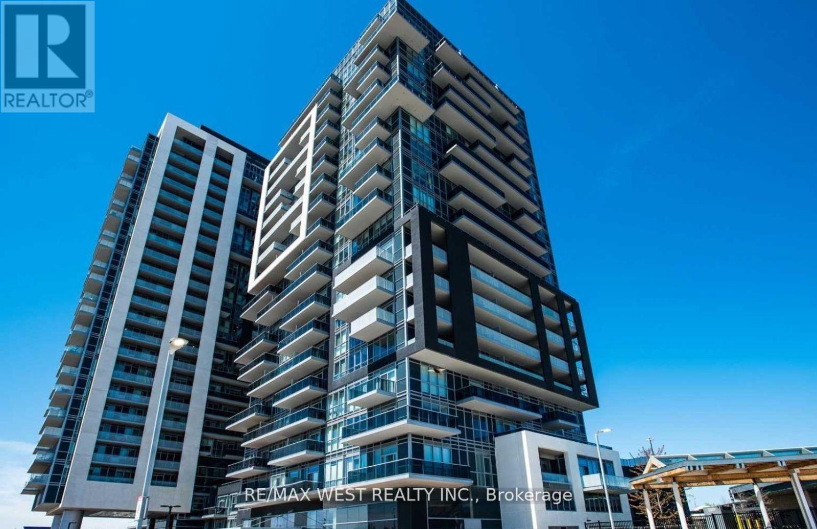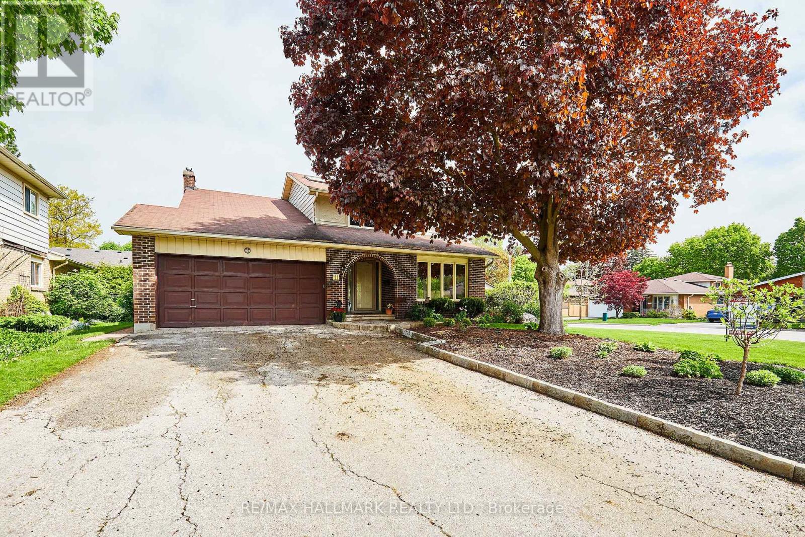204 - 5795 Yonge Street
Toronto, Ontario
Beautiful 2 Bedroom + Den and 2 Wash Condo in Turnberry Court on a quiet Cul-De-Sac. Located on the Highly Desirable Yonge and Finch in the heart of North York. Luxury Vinyl Flooring throughout. Newly Renovated Separate Kitchen w/ updated countertops and cabinetry. Updated Washroom Countertops! Large combined Dining and Living Spaces. Premium Vinyl Flooring Throughout. 2 Spacious bedrooms and Den with amazing natural exposure. Minutes away from subway, shopping and restaurants. Move In Ready Condition! (id:26049)
18 Bruce Farm Drive
Toronto, Ontario
Stunning 4-Bedroom Family Home Nestled on a Ravine Lot in a Prestigious Neighbourhood! Located on a Quiet Cul-De-Sac, This Beautifully Renovated Home Features Hardwood Flooring Throughout and an Abundance of Natural Light from Large Windows. Enjoy Two Separate Walkouts to the Backyard from the Main Floor Bedroom and Family Room. The Gourmet Kitchen Has Been Tastefully Updated with Marble Flooring, Granite Countertops, and a Bright Breakfast Area. The Luxurious Primary Suite Offers a Spa-Like Ensuite for the Ultimate Retreat. The Professionally Finished Basement Includes a Spacious Recreation Room, an Additional Bedroom, and Ample Storage. Step Into a Serene Backyard with a Breathtaking Ravine Setting the Perfect Blend of Comfort, Style, and Nature. (id:26049)
1905 - 130 River Street
Toronto, Ontario
Immaculate Condition 1 Bedroom, 1 Bathroom, Bright Condo For Sale at Artwork Condos. This Wide Open Concept Floor-Plan With Modern Finishes Was Built In 2023 And Shows Very Well. The West Facing Extra Large Balcony Has Afternoon Open Sun Light Views, Allows You To Enjoy Those Endless Summer Days Or Lazy Evenings Gazing Onto The Southern Cityscape. The Modern Kitchen Comes With A Seating Island And Overlooks The Living Area With Easy Walk Out To Balcony, Great Space For Entertaining Guests. The Very Polite Tenants Are Willing To Vacate With Property With Notice(60+Days) Or Happy To Stay If The Buyer Is Looking To Keep Great Tenants On Current Terms. The Building Is Conveniently Located Near Transit, 10 Minutes To Downtown, Parks, Community Centres, Riverdale Farm, All Walking Distance Including Grocery And Services on Dundas Or Queen. Take a Walk Over The Bridge To Riverside or Leslieville And Enjoy Brunch Or Lunch At A Endless Array Of Restaurants and Cafes Or Stay in the Neighbourhood and enjoy, Parks, Community Center, Cafes and More. Amazing Amenities Include Spacious Gym With Endless Equipment and 99 Person Capacity, Plus Outdoor Work-Out Area , Shared Workspace With Private Offices, Games Room, Kids Play Room, Garden Rooftop With BBQ Area, Kids Playscape, Lounge Area, Security and Visitors Parking not to Mention Legendary Pro League Sports Collectibles Shop, Bevy Coffee Shop, Sushi96 Opening Soon and All at Your Doorstep. Some Living Room and Bedroom Pictures are Virtually Staged. (id:26049)
710 - 1055 Southdown Road
Mississauga, Ontario
Sought after and move in ready suite in the heart of Clarkson. Located in the Stonebrook, this 1 Bedroom plus Den is sure to check all the boxes, boasting 9' ceilings, hardwood floors, upgraded light fixtures, and plenty of storage. Step into the sun filled unit featuring a contemporary kitchen with premium appliances, modern backsplash, granite counters, and breakfast bar overlooking the living and dining. Enjoy gorgeous southern views and sunny morning coffee's on the large private balcony, a true extension of living space. Retreat in the large primary bedroom that offers double door closet, large windows letting in plenty of natural light, and ensuite privileges. The spa like bath is tastefully finished with modern vanity, gorgeous tiled tub and separate shower with glass door. Work, play, or rest in the well lit den offers plenty of room and makes a perfect office, hobby room, or library enclosed with glass doors. Finished in designer colours, true pride of ownership and an Entertainer's delight. Award worthy amenities include gym, pool, sauna, party room, theatre, games room, guest suite, and so much more. Luxurious Living At Its Best. **EXTRAS** Bell cable and internet included in maintenance. Parking and Locker included. 24 hour Security and Concierge. Conveniently located, close to shopping, restaurants, highway, schools, GO, and so much more just steps away. Location Location Location! (id:26049)
620 - 200 Manitoba Street
Toronto, Ontario
Welcome to your top-floor oasis at Mystic Pointe Lofts in the highly sought-after Mimico area in Etobicoke! This spacious loft offers incredible natural light and views, numerous upgrades, and an open, airy design boasting 18' ceilings. The main floor features engineered maple hardwood floors, a powder room with a refreshed sink, and a cozy gas fireplace. The kitchen is equipped with SS appliances (F/S warranty Jan '26), and a 2YO dishwasher. Enjoy preparing meals with ease and style in this functional open concept space, leading to the dining and living area with dimmable lighting, perfect for any mood or occasion. Upstairs, the private bedroom space offers a walk-in closet and a 4-piece ensuite with upgraded tiles, vanity, and floor. Enjoy the convenience of having the laundry located on the 2nd floor, just steps away from your bedroom. Plus, with no units above you, you'll enjoy peace and privacy. An extra-wide tandem parking spot offers ample space to fit 3 cars. Mystic Pointe offers fantastic amenities on the 7th floor, including a gym, sauna, games room(billiards/foosball), rooftop patio/BBQ with lake views, party/meeting room, squash court(P2), and visitor parking. The building is ideally located close to the lakefront, parks/trails, public transit (incl. GO), Hwys, and DT. This is a rare opportunity to own this exceptional loft in one of Toronto's most desirable neighbourhoods! (id:26049)
203 - 1005 Nadalin Heights
Milton, Ontario
Nestled in the vibrant and family-oriented Willmont community, this beautiful 2-bed, 2-bath corner suite at Hawthorne Village on the Park offers 876 sq. ft. of stylish living space. Willmont, established in southwest Milton, is renowned for its family-friendly atmosphere and convenient amenities. Flooded with natural light from expansive windows, this home features a thoughtfully designed split-bedroom floorplan, ensuring privacy and comfort for everyone. Step inside to find a welcoming foyer that leads into an open-concept living areaperfect for both entertaining and relaxing. The modern kitchen is equipped with granite countertops, full-sized stainless steel appliances, an undermount sink, a stylish backsplash, and stunning cabinet lighting that adds a touch of elegance. Enjoy your morning coffee or unwind in the evening on your private balcony, offering a peaceful escape. Located just steps from convenient shopping and multiple parks, you'll have everything you need right at your doorstep, from daily essentials to endless recreational opportunities. Willmont offers a wealth of facilities, including the Milton District Hospital, sports complex, multi-use playing fields, and abundant green spaces. Enjoy easy access to major highways, making commuting a breeze. The area is popular with families & young professionals, and is surrounded by top rated schools. Street transit just a hop away, and Milton GO and safety facilities (Hospital, fire station, and police station) all within close proximity. Don't miss your chance to own this turnkey condo in one of the most sought-after neighborhoods. A perfect blend of comfort, style, and convenience! (id:26049)
18 Casavant Court
Vaughan, Ontario
First Time Ever Offered Elegant Builders Model Home on a Quiet Cul-de-Sac! Nestled on a premium lookout lot with a striking elevation, this refined residence blends luxury, comfort,and timeless design. Soaring 10 ceilings on the main, 9 on the second level and finished basement, with smooth ceilings throughout.3.5" casings, and a carpet-free interior with wide-plank engineered hardwood and porcelain. A grand open-to-below oak staircase with iron pickets anchors the home. Thoughtfully appointed with pot lights, upgraded hardware, and custom finishes throughout. The main floor offers distinct living and dining rooms adorned with coffered, waffle, and floating ceilings,elegant crown molding.The chefs kitchen boasts stone countertops, a waterfall island, and extended cabinetry, opening to a sunlit breakfast area with walkout to the deck. The inviting family room features a gas fireplace and refined trim work. A private executive den offers double glass doors, wainscoting, and a waffle ceiling. Spacious laundry/mudroom . The serene primary retreat showcases a custom walk-in closet with built-ins, and a spa-inspired 6 piece ensuite, freestanding tub, large glass shower, and double vanity all finished with exquisite attention to detail. (id:26049)
72 Stella Drive
Markham, Ontario
Welcome To 72 Stella Dr, A Delightful Family Home In A Vibrant, Diverse Neighborhood. This Stunning Double Garage Home Offers 4+2 Bedrooms &Double Drive Way With 4 Parking Spaces.NO SIDEWALK! Gourmet Kitchen W/Center Island, Offers A Rare And Functional Layout. Large Windows That Flood The Living Room With Natural Light, And A Cozy Family Room With A Fireplace .A Sunlit Dining Room With Walkout To Backyard. Perfect For Relaxing Or Hosting Summer Bbqs., The Spacious Primary Bedroom Features A 5-piece Ensuite And Walk-in Closet. The Finished Basement With A Separate Side Entrance Includes 2 Bedrooms, 1 Bathroom. Family Sized Kitchen & Large Entertainment Area. Adds Incredible Versatility For Extended Family Or Great Rental Income Potential. This Bright and Spacious Home is Perfect For Both Family And Entertaining. Top Rated High School( Middlefield Collegiate Institute). Close To Community Centre, Library & The 407 Is Less Than 5 Mins Drive. Minutes To Walmart, Costco, Banks, Home Depot, Grocery Stores, Restaurants And Tons Of Amenities! ** This is a linked property.** (id:26049)
3012 - 5 Defries Street
Toronto, Ontario
Spectacular bright two bedrooms, 2 Washrooms Corner unit with a Parking and a Locker, Corner unit full of light, impeccable amenities in a convenient Location, Access to DVP, Bayview, TTC and close to the Future Ontario Line. (id:26049)
610 - 2093 Fairview Street
Burlington, Ontario
This beautifully designed 1-bedroom condo offers an open-concept living space, seamlessly blending the living, dining, and kitchen areas. The modern kitchen boasts sleek quartz countertops and stainless steel appliances. Step out onto the expansive 36.9 x 15 terrace, perfect for entertaining while enjoying picturesque views of the Escarpment. The spacious bedroom features custom blinds and a double closet for ample storage. Parking and a locker are included for added convenience. Located just steps from the GO Train Station, this prime location offers easy access to downtown Burlington, major highways, top-rated schools, and shopping. Enjoy resort-style amenities, including an indoor pool, state-of-the-art gym, basketball court, private movie theatre, BBQ lounge, outdoor exercise park, and stylish party rooms. Guest suites are also available for visitors. With Walmart Plaza just around the corner, you'll have groceries, household essentials, and dining options at your fingertips. A 5-minute drive to the highway, providing quick access to McMaster University, Hamilton General Hospital, and a short 30-minute drive to both Toronto and Niagara Falls. (id:26049)
11 Innis Crescent
Richmond Hill, Ontario
Gorgeous 4 bedroom Home on One of the Most Sought after Cul de Sacs in Richmond Hill ! Fabulous Street and Home, Across from Park, This home features a main floor family room, Renovated Kitchen, Hardwood Floors, Fireplace for Holidays, Multiple Walk Outs, Ensuite Bathh off the Primary Bedroom, Double Garage has a Loft, Drive is Double Private Drive for 4 car Parking, Private Yard completely landscaped, Finished basement, Main floor 2 piece, Nestled in the Heart of Richmond Hill, the Mill Pond area is one of the most desirable and sought after Neighbourhoods. It is known for its picturesque walking trails, charming century homes, and excellent schools. Mill Pond offers serene natural beauty with mature trees, trails, a playground and plenty of green space for picnics snd relaxation. Year round activities include ice skating and outdoor concerts. 11 Innis is one of the most sought after streets, conveniently located near Mackenzie Hospital, Richmond Hill Fire and Emergency services. It is within walking distance to Yonge Street with its shops and Restaurants, also a short walk to the Library, Wave Pool, Centre for Performing Arts. Easy access to Transit and Major Highways. Innis is a quiet family-friendly crescent with low traffic, the home is across the street from a park with baseball diamonds, a soccer pitch and beach volley ball .. (id:26049)
150 Orchard Heights Boulevard
Aurora, Ontario
Welcome to what could be your forever home! Located in one of Auroras most desirable neighbourhoods, Set on a generous, deep lot, this beautifully updated residence offers the perfect balance of space, style, and possibility. Designed with a practical and spacious layout, it features four well-sized bedrooms ideal for growing families, those upsizing for more breathing room, or investors seeking a move-in-ready opportunity in a prime location. Inside, you'll find tasteful upgrades throughout from renovated bathrooms to a modern kitchen with upgraded cabinetry and quality appliances. The finished basement adds even more versatility, perfect for movie nights, a home gym, playroom, or an in-law suite. Step outside into the lush, private backyard a peaceful retreat thats perfect for relaxing, entertaining, or watching the kids play under the open sky. Whether you envision a garden oasis or future enhancements, the expansive lot offers endless potential to bring your ideas to life. This is more than just a property its a lifestyle upgrade in a location known for its charm, top-rated schools, and everyday convenience. Surrounded by parks and trails, including Willow Farm, Lakeview, and the Wimpey Trail System, families are also drawn to the area for its excellent schools especially the prestigious St. Andrews College and the peaceful, connected lifestyle it provides. Move-in ready with room to grow, space to settle in, and the flexibility to make it your own this is your chance to call one of Auroras most loved neighbourhoods home. (id:26049)

