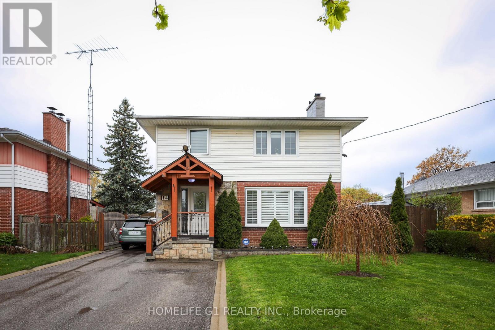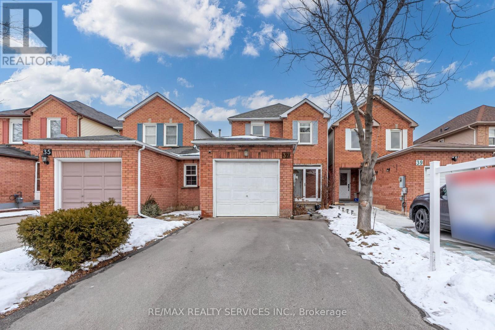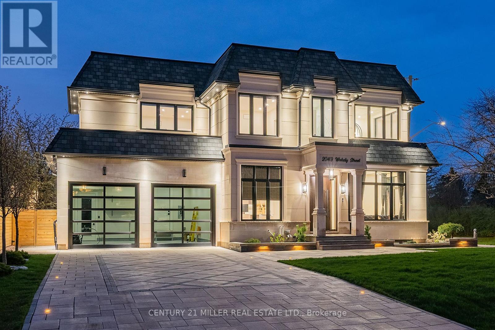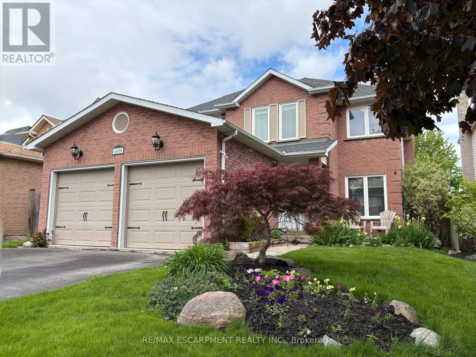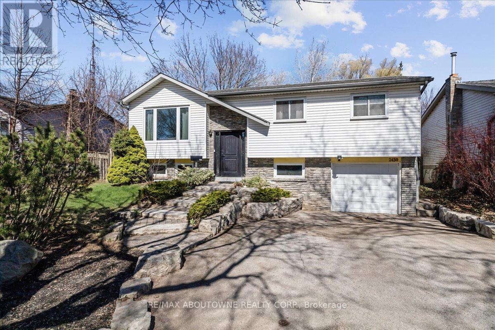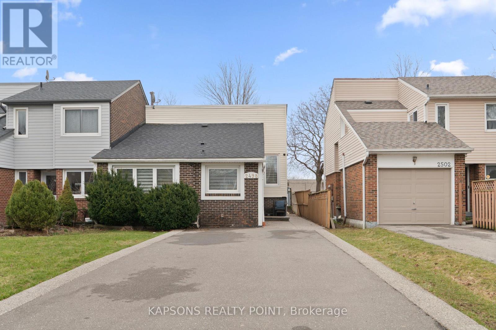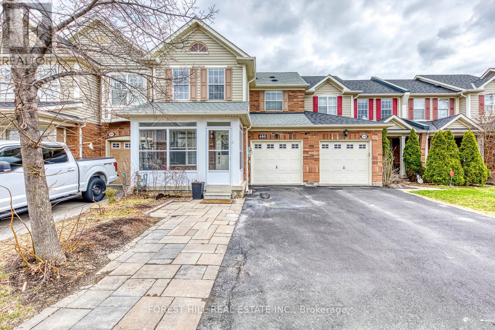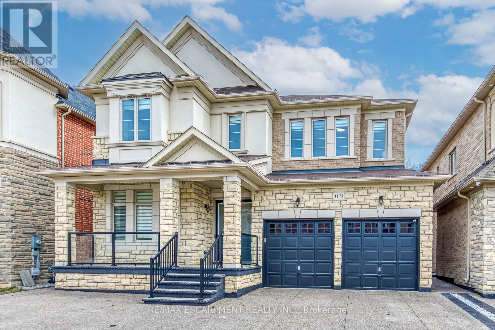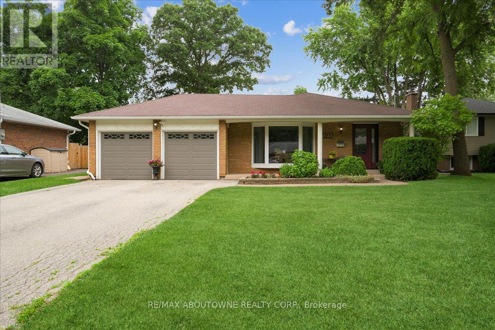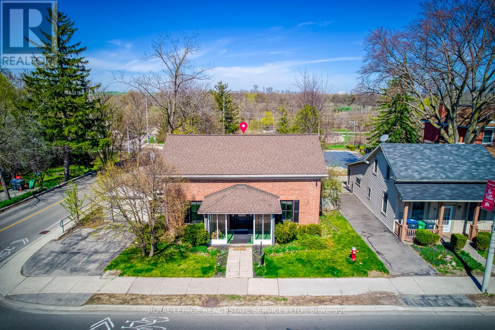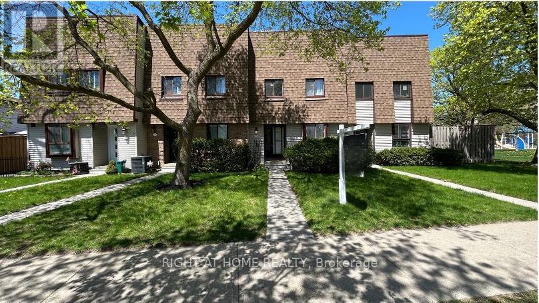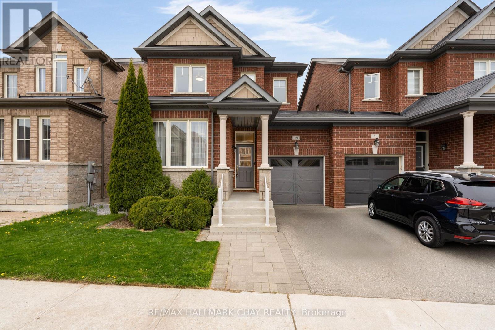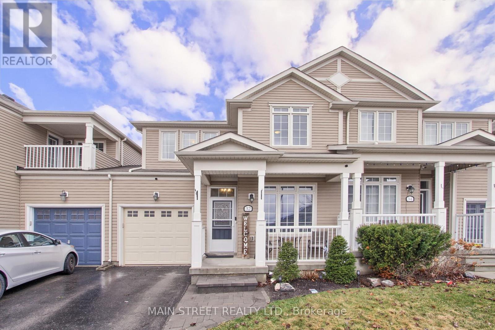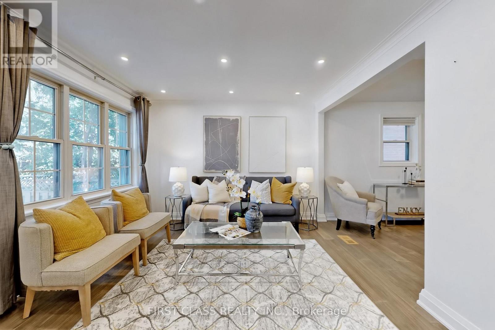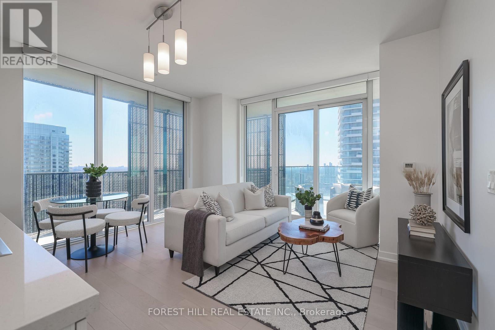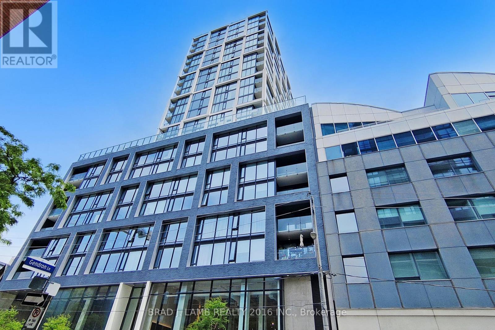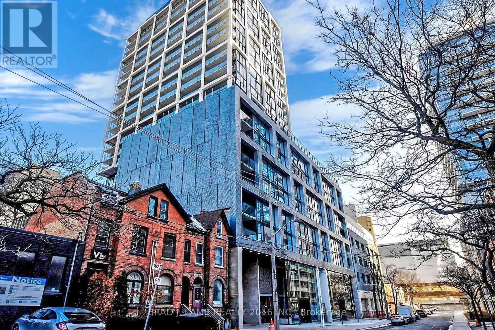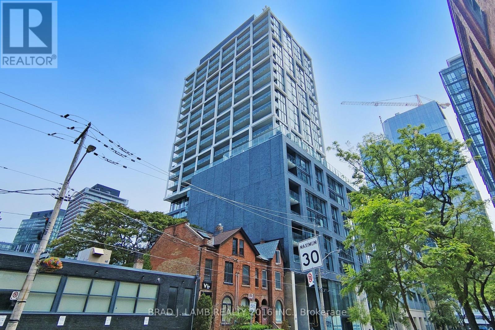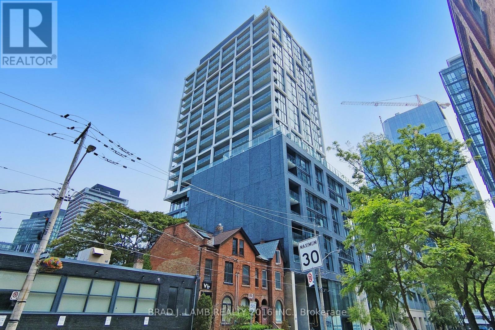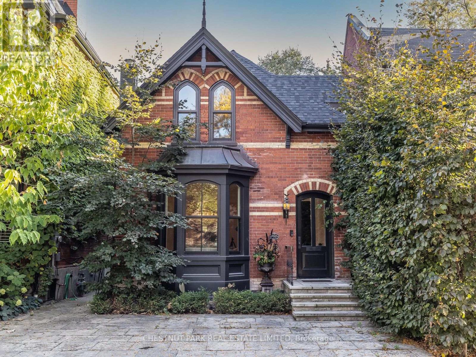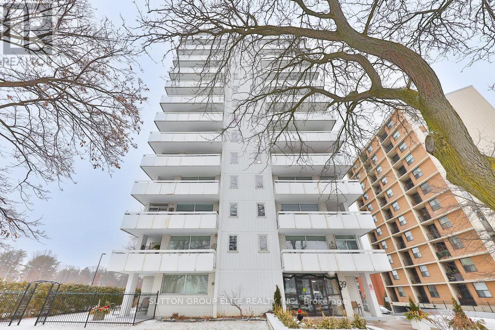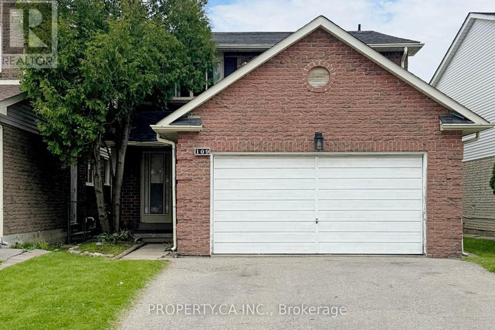14 Sterne Avenue
Brampton, Ontario
Welcome to this thoughtfully upgraded and versatile home, packed with modern features and future potential. Enjoy peace of mind with recent updates including new windows (2020), water heater (2023), built-in air conditioning (2022), and a new stone patio (2024) perfect for relaxing or entertaining. The main floor was completely renovated in 2021, while the upstairs primary bathroom features a sleek redesign with medical-grade blue light therapy. Finished front porch with its modernized look an inviting space that adds charm and functionality. New patio door (2023) brings in natural light and easy access to the backyard. The fully finished basement offers even more living space with a separate entrance, and a brand-new washer and dryer (2024). The double detached garage is a rare find700 sq ft with 200-amp electrical service, mezzanine storage, and flexible use as a garage, workshop, or potential one-bedroom suite. The backyard is fully fenced with sturdy steel posts and features mature red and black currants, gooseberries, and raspberries, perfect for home gardening. Additional highlights include a garden shed, newer roofing, just a 5-minute walk to a gas station and convenience store, this home offers comfort, style, and smart upgrades inside and out. (id:26049)
3027 Richview Boulevard
Oakville, Ontario
Bright & Spacious Executive Townhome In 'Sought After' Bronte Creek Neighbourhood, 'Rare' Double Car Garage, 'Unique' Professionally Finished Basement w/ Bdrm & Washroom, Stucco Exterior w/ Front Porch, Open Concept Design, 9 Ft Ceilings, Stainless Steel Appliances & Granite Counters In Kitchen w/ Extended Oak Cabinets & Breakfast Bar, Living Room w/ Gas Fireplace w/ Mantle, Large Master Bedroom w/ 5 pc Ensuite & W/I Closet, New Engineered Wood Floors (No Carpet), Freshly Painted, Spacious Backyard w/ Flagstone Patio & Easy Access To Double Car Garage, Prime Location, Walk To Local Trails, Parks, Schools, Plaza, SHort Drive To Bronte Creek Provincial Park, 407 Hwy O Bronte, Dundas Street, Hospital, QEW & Lake Ontario+++ (id:26049)
146 Birett Drive
Burlington, Ontario
Gracefully nestled on a sprawling 80 x 140 lot, this elegant bungalow is surrounded by towering mature trees and just close enough to the lake to hear the gentle lapping of the water and breathe in the crisp lakeside air. Tucked away on a picturesque road south of Lakeshore Boulevard, you'll find yourself in the heart of Burlington's most coveted enclave - among lovely neighbours and exquisite homes. Enjoy the best of Lakeshore living in a serene, refined setting, with all the ease and comfort that bungalow life offers. Vaulted ceilings extend throughout the home, enhancing its sense of space and light. The great room impresses with its original wood beams and expansive patio doors that open onto a private garden sanctuary. The spacious primary bedroom is a true retreat, with its own walkout to a secluded deck immersed in natures beauty. Thoughtfully updated throughout, the home features wide plank flooring, designer finishes, new window coverings, and fresh paint - move-in ready and effortlessly stylish. The current owners have invested $60,000 in architectural plans to rebuild or renovate - plans that come included with the purchase. This is a rare opportunity not to be missed. Perfectly located just minutes from major highways and vibrant downtown Burlington - yet peacefully removed from the bustle - this home offers the ideal blend of convenience and calm. (id:26049)
280 Wetenhall Landing
Milton, Ontario
Welcome home to 280 Wetenhall Landing! Beautiful Mattamy Built, 2 Bed, 2 Bath Townhouse. Located On A Quiet, family friendly street, adjacent to a large park. Spacious, open foyer features inside access to the garage and a large laundry/ utility room. Main level boasts galley kitchen with breakfast bar and access to private balcony. Hardwood flooring In Living Room, Dining Room & Hallway. This level also has a 2 pc Washroom. The upper level features two generous sized bedrooms and a full bathroom. Close to Schools, Parks, Niagara Escarpment conservation areas, Public Transit, Highway, Shopping, Kelso ski hills And Much More (id:26049)
61 Finegan Circle
Brampton, Ontario
4 yr New Huge 1800 SF Townhome, 3BR + Study and 2 + 1 Bath. Primary BR includes 5pc En-Suite and Walk-In Closet, 9Ft Ceilings, HW Floors, Oak Stairs, California Shutters. Broadloom in 2 other BR. Kitchen Includes All stainless steel Appliances ( Fridge, Stove, Range hood,Dishwasher), Oak Cabinets. Stainless Steel Washer and Dryer in Basement. Oak Stairs, California Shutters in the entire house. Close to Public Transportation, 5 min Drive to Mount pleasant Go-Station, Close to Highways (410/401/407), Schools, Parks, Community centers, shopping destinations, places of worship all within 10 min drive. Best of 3 cities, nestled at the border of Mississauga, Georgetown and Caledon, don't miss out. Mississauga Rd and Mayfield Rd, currently being expanded and future Highway 413. (id:26049)
5040 Mount Nemo Crescent
Burlington, Ontario
Power of Sale! Dreaming Of Your Own Private And Tranquil Paradise? This One Is For You! Own Over 1 Acre Of Lush Land In Desirable Rural Burlington, Surrounded By Other Prestigious Multi-Million Dollar Properties. An Approximately 6,000 Square Feet Custom Designed Mansion Featuring A Sleek Stone And Stucco Facade With Expansive Windows Lies Behind The Modern Security Gates. Enter Into This Luxurious Home Boasting Impeccable Craftsmanship And High-End Finishes That Includes Both Hardwood And Porcelain Flooring, Designer Chandeliers And Spectacular Coffered Ceiling Heights. An Elevator That Services All Three Levels Helps Navigate This Beautifully Designed Home. This Home Offers Three Kitchens. The Main Kitchen Is Definitely A Chef's Delight! Boasting Expansive Cabinetry, A Large Center Island With Waterfall Quartz Countertops And Top-Of-The-Line Built-In Appliances By Dacor. Also On The Main Level Is The Primary Suite. Your Private Sanctuary Includes A Relaxing Fireplace, An Elegant 5-Piece Ensuite Bathroom, A Spacious Walk-In Closet, Direct Access To The Backyard Patio. An Additional Three Bedrooms Upstairs, Each With Walk-In Closets And Ensuites. Don't Miss The Hidden Bonus Room! The Unfinished Lower Level Adds Even More Potential, With A Theatre Room, Office, And Recreation Room. This Extraordinary Home Is Equipped With Built-In Speakers, A Control4 System, Saltwater Pool, A Heated Detached 3-Car Garage With 12-Foot Ceilings, Air Conditioning, Water Supply And Professionally Landscaped Grounds. Truly A Magnificent Find! (id:26049)
21 Pauline Crescent
Brampton, Ontario
Welcome to this gem located in the desirable Fletchers Meadow community! This freshly painted 3+1 bedroom detached home features a brand-new roof (2022), Furnace (2025) and hardwood flooring throughoutno carpet anywhere.The functional layout includes three spacious bedrooms on the upper level plus an additional bedroom perfect for guests, a home office, or an in-law suite. This home is ideal for families seeking comfort and convenience in a sought-after neighbourhood close to schools, parks, transit, and shopping. (id:26049)
37 Solway Avenue
Brampton, Ontario
Nestled in the sought-after Heart Lake East community, this beautifully maintained link home boasts 3+1 bedrooms and 3 bathrooms, offering the perfect combination of comfort, style, and convenience. With its spacious layout and modern upgrades, this home is ideal for families. The upgraded kitchen features sleek stainless steel appliances, while vinyl flooring runs throughout the home, adding both style and durability. The generously sized primary bedroom includes double closets for ample storage. The finished basement provides additional living space with its own kitchen, bedroom, and full bathroom, perfect for extended family or guests. Conveniently located just steps from grocery stores, schools, public transit, and more, this property truly has it all! ***Please note that this is a link property*** ** This is a linked property.** (id:26049)
16 Nectarine Crescent
Brampton, Ontario
Welcome To Your Dream Home! This Well-Maintained And Loved House Offers 3 Spacious Bedrooms And 3 Washrooms, Providing Ample Space For You And Your Family. You'll Appreciate The Attention To Detail And Care That Has Gone Into Maintaining This Home. One Of The Highlights Of This Home Is The Gorgeous And Functional Kitchen, Featuring Brand New Stainless Steel Appliances. Whether You're An Aspiring Chef Or Simply Enjoy Cooking At Home, You'll Appreciate The Sleek Design And Modern Amenities Of This Kitchen. The Basement In-Law Suite Is Perfect For Extended Family, Guests, Short Term Rental, With Its Own Full Kitchen And Washroom, Your Guests Can Enjoy The Privacy And Comfort They Deserve. For Those Who Enjoy Working With Their Hands Or Have A Hobby That Requires Space, You'll Love The Amazing Workshop That Space Comes With The House. Whether You're A Woodworker, Mechanic, Or Just Need A Space To Tinker, This Workshop Is Sure To Meet Your Needs. But That's Not All! You'll Also Enjoy Spending Time Outside On The Spacious Deck, Complete With A Wooden Gazebo That Provides The Perfect Spot To Relax And Unwind. (id:26049)
24 Treeview Drive
Toronto, Ontario
Fully renovated home with permits, featuring 3 bedrooms in the main house with private kitchen,laundry, and heated floors in the kitchen and bath. Legal 2-bedroom basement apartment with separate entrance, its own kitchen and laundry. Brand new furnace and A/C, all-new plumbing and electrical throughout. Finished attic converted to entertainment room with potential for a 3rd unit. Garage equipped with electrical panel for EV charger and potential for laneway suite. Garden suite possible up to 1000 sq ft. Quality craftsmanship throughoutmove-in ready and income-generating! (id:26049)
2049 Wakely Street
Oakville, Ontario
Set on a quiet street in one of south west Oakville's most sought-after neighbourhoods, this newly completed 2023 custom-built French château-inspired residence exemplifies elevated living through magnificent design, craftsmanship, and technology. The exterior façade is elegantly composed of smooth stucco and limestone detailing, crowned by a steeply pitched, multi-tiered mansard roof. A designer kitchen by Landmark Kitchen Concepts anchors the heart of the home, complete with panel-ready Sub-Zero and Wolf appliances, a bold Cristallo quartzite island, pot filler, and integrated lighting. The chef's kitchen, equipped with a gas range and double oven, is discretely tucked behind for seamless entertaining, flanked by a butler's entry and walk-in servery. The family room is an architectural showpiece with double-height ceilings, oversized picture windows overlooking the pool, a bespoke three-way fireplace, and custom lighting. Adjacent formal living and dining areas are finished with Versace wallpaper and tiles, and curated designer light fixtures from Lando Lighting. The upper level features four spacious bedrooms, each with its own ensuite bathroom and walk-in closet. The primary suite is a true retreat, offering a lounge area with a sleek linear fireplace, triple-aspect windows, a fully outfitted dressing room with a skylight, and a five-piece spa-inspired ensuite with heated floors, a freestanding tub, steam shower. The walk-out lower level is designed for multi-functional living, including a private guest bedroom with ensuite, a gym enclosed space with mirrored walls and picture windows, a statement-making entertainment lounge with slatted wood feature wall, bar, and fireplace, and a soundproofed theatre ready for film nights. Designed with intentionality, scale, and quality at every turn, this home offers a rare combination of timeless design, innovative features, and a prestigious location in one of Oakville's most coveted neighbourhoods. (id:26049)
5 - 4200 Kilmer Drive
Burlington, Ontario
Welcome to 4200 Kilmer Drive! Beautifully upgraded and nestled in a prime, private location, this exceptional end unit townhome offers tranquility and charm. Backing onto a serene ravine, this hidden gem is finished from top to bottom with style and quality. Enjoy a gourmet kitchen featuring granite countertops, stainless steel appliances, under-mount sinks, and a bright bay window. Elegant touches like crown moulding, dimmable lighting, and a cozy gas fireplace add warmth and character throughout. The master bedroom boasts a vaulted ceiling, while the finished basement offers a brick feature wall, pot lights, and walk-out access to a secluded rear patioperfect for entertaining or relaxing. A raised deck with built-in lighting, Berber carpet, freshly painted ceilings, doors, and baseboards, and a newer A/C complete the package. Located in a highly desirable complex known for its charm, low condo fees, and excellent reputation. Comes with two parking spaces and is just steps to a newly upgraded park, Tansley Woods Community Centre, and scenic wooded trails. Convenient access to all amenities, the QEW, and Hwy 407. (id:26049)
2485 Newport Street
Burlington, Ontario
Welcome to this beautifully maintained 4-bedroom, 4-bathroom detached home in the highly sought-after Headon Forest community. Boasting a spacious and functional layout, this home offers four generously sized bedrooms, including three full bathrooms on the upper level perfect for families or hosting guests. Step into the open concept main floor where natural light flows effortlessly through the living and dining areas. The heart of the home is the oversized kitchen island, ideal for entertaining or casual family meals. Whether you're prepping dinner or gathering with friends, this kitchen is designed to impress. Enjoy the convenience of a 2-car garage and plenty of storage throughout. Located on a quiet street in a family-friendly neighbourhood, close to parks, schools, shopping, and transit this home truly has it all. Don't miss the chance to make this Headon Forest gem your own! (id:26049)
541 Glen Park Avenue
Toronto, Ontario
An impeccably maintained family home in sought-after Yorkdale-Glen Park! On a 33 X 130 Ft Lot, this bright and inviting property features an open-concept layout with 2972 square feet of total living space, high ceilings, skylights, pot lights, and gleaming hardwood floors. A solid wood floating staircase adds architectural charm. The main floor includes a large family-size kitchen with a spacious eating area and sliding glass doors that open to a generous concrete porch perfect for entertaining. The combined living and dining room is ultimate space for holiday gatherings. The finished basement offers a full kitchen, large living/dining area, walk-out to the backyard, and private side entrance ideal for in-law or income potential. Detached garage with greenhouse and widened driveway for added functionality. A true pride of ownership! An area known for wonderful grocery stores, patisseries and restaurants. A warm, family-friendly community with great walkability and convenience. Located minutes from Yorkdale Mall, great schools, parks, TTC, and major highways.*Do not miss out on this rare opportunity to own a quality all-brick home where family has been at the heart of this desirable address.* (id:26049)
2430 Cavendish Drive
Burlington, Ontario
Welcome to 2430 Cavendish Road - Nestled in the highly sought-after Brant Hills community, this beautifully updated raised bungalow combines modern design with practical living. Offering 3+1 bedrooms and 2 full bathrooms and over 2000 sq feet of living space, this home features a fully finished lower level with a separate entrance perfect for families, first-time buyers, or those looking to downsize. Step inside to discover a bright and spacious open-concept main floor highlighted by rich Brazilian hardwood flooring and a sun-filled living room with a large picture window. The contemporary eat-in kitchen is a chefs delight, showcasing stainless steel appliances, Caesarstone countertops, a generous center island, and ample cabinetry. From here, walk out to a private deck and serene backyard that backs onto lush greenspace an ideal setting for relaxation or entertaining. The main level also includes three generously sized bedrooms and a beautifully updated 4-piece bathroom with soaker tub. The lower level offers incredible versatility, featuring a cozy recreation room with a fireplace, a 4th bedroom or den/office with above-grade windows, a 3-piece bathroom, a laundry room, and direct access to the extra-deep single garage. Enjoy outdoor living in the expansive backyard perfect for hosting, playing, or unwinding. With parks, schools, shopping, public transit, and easy highway access all nearby, this home offers the perfect blend of comfort, style, and convenience. Welcome home to Brant Hills. (id:26049)
549 Terrace Way
Oakville, Ontario
Welcome to the coveted Glenorchy community! This stunning 3-bedroom, 2059 sqft Linwood model by Rosehaven Homes offers a serene, nature-filled setting with no rear neighbors, ensuring ultimate privacy. The main floor features upgraded hardwood flooring, smooth ceilings, a mudroom with garage access, and a gourmet kitchen with quartz countertops, crown molding, and a handmade porcelain backsplash. The spacious master suite includes a coffered ceiling, walk-in closet, and a spa-like ensuite with a glass shower and double vanity. The family room on the 2nd floor can easily be converted into a 4th bedroom, offering flexibility for your needs. The backyard is enhanced with fencing, a gazebo, a natural gas extension for a BBQ, and high electrical voltage, ready for a hot tub or other outdoor features. Additional upgrades include 9-ft ceilings, silhouette blinds, and a stained Oak staircase with rod iron spindles. The basement offers egress windows and a rough-in for a bathroom. Enjoy easy access to green spaces, schools, golf, sports complexes, and major highways. Dont miss out on this exceptional opportunity to embrace Glenorchy living! (id:26049)
2498 Mainroyal Street
Mississauga, Ontario
This beautifully renovated 3+2 bedroom semi-detached home is located in a quiet, safe neighborhood in Mississauga, just minutes from the University of Toronto Mississauga campus. Featuring a spacious layout with no carpet throughout, the home offers modern finishes, fresh LED lighting, and a clean, contemporary feel. It is freshly painted, minutes to Hwy401/403/QEW, and walking distance to schools. The large lot provides plenty of outdoor space for relaxation or entertaining, and the extended driveway allows parking for up to 5 cars. New Roof (2023) & New Driveway (2023) Ideal for young families, professionals, or investors, this move-in-ready home combines comfort, convenience, and a prime location. (id:26049)
480 Collis Court
Milton, Ontario
Welcome to this bright lovely large townhouse, 3 Bed, 3 Bath Town W/Finished Basement, South Facing Backyard, Built In Single Car Garage & Rarely Offered driveway Parkings For 3 cars, with no side walk. This House Offers A Generously Sized Covered Front Porch, Formal Family/Dining Room, Featuring Hardwood Flooring on the main and second floors, no carpet. Main Floor 2Pc Bath, Direct Access To The Garage, Large Living Room, Open Concept Eat In Kitchen W/Walk Out To Yard. 2nd Floor Offers 3 Large Bedrooms, 4 Pc Bath & A 4 Pc Master En-Suite. Basement Is Professionally Finished. Move-in ready house: Renovated kitchen January 2025, Renovated washrooms April 2025, Fresh Paint January 2025, Washer/Dryer May 2023, Fridge July 2024, Dishwasher December 2024, Water heater March 2025, and Range April 2025, Shingles Sept 2016. High end powered Treadmill is offered for free as a bonus. (id:26049)
3173 Meadow Marsh Crescent
Oakville, Ontario
Spotless 4 Bed, 4 Bath Detached On A Rare 45X96 Foot RAVINE LOT In Desirable Joshua Meadows. 3,143 Sqft Of Premium Finishes, High Ceilings And Hardwood Flooring On Main Floor And Zebra Blinds Throughout. Double Entrance Door Opens To Wide Foyer, Large Office, 2-Piece Powder Room And Large Laundry/Mudroom With Access To Upgraded Garage with Professionally Installed Epoxy Flooring and Storage . Separate Living/Dining Room Space With Buttler's Access To The Kitchen. Open-Concept Family Room With Gas Fireplace, Gorgeous Chandelier And Massive Windows Overlooking The Forest In Back Yard. Upgraded Eat-In Kitchen With Stainless Steel Appliances, Centre Island, Granite Countertops, Patterned Tile Backsplash And Large Breakfast Area With Walk-Out To Oversized Stone Patio In The Back Yard. Second Floor Features Massive Bedrooms With 9 Foot Ceilings. Deep Primary Bedroom With 2 Large Walk-In Closet With California Closet Cabinetry) And Gorgeous Ensuite Bath With Walk-In Shower. Second Bedroom With Private Ensuite. Third And Fourth Bedrooms Share A Jack & Jill Bath. Upgraded Hepa Air Filtration System, Water Filter System In Kitchen And Owned Water Heater. Great Location Close To All Amenities, Highways And Transit. Water Hater Heater Is Owned. Ss Gas Stove, Fridge, D/W, Water Filtration System In Kitchen, Washer & Dryer, Large Gazebo in Backyard, Upgraded Zebra Blinds with blackout feature in all bedrooms. (id:26049)
2033 Saxon Road
Oakville, Ontario
Don't miss out on this exceptional chance to own a beautifully renovated 4-level backsplit with a true double car garage! Welcome to 2033 Saxon Road, situated on a quiet, family-friendly street in highly sought-after West Oakville. This spacious home offers over 2200 sq ft of living space, ideal for growing families, offering plenty of room for everyone. The main level features a modern kitchen with updated cabinetry, stainless steel appliances, and additional pantry space, plus access to the backyard. The open-concept living and dining areas provide another entry to the rear patio, gazebo, and yard. On the second level, you'll find a generously sized primary bedroom, two additional bedrooms, and a refreshed main bathroom. The lower level includes a cozy family room with a gas fireplace, a 3-piece bathroom, and a laundry/utility room, with a separate walk-up entrance leading to the rear yard. The basement is a versatile space with a 4th bedroom, recreation room, and an office/gym perfect for a teenager or additional living space. Step outside to the entertainer's paradise in the backyard, featuring a large gazebo, expansive patio, beautifully landscaped flower beds with a water feature, and an above-ground pool ideal for hot summer days. Conveniently located near transit, including Bronte Go Station, top-rated schools, Queen Elizabeth Community Center, shopping, dining, and other local amenities. You are also within walking distance to Bronte Harbour and Bronte Creek Lands Park. Nestled on a peaceful crescent in a welcoming neighborhood, this home is a must-see! (id:26049)
317 Queen Street S
Mississauga, Ontario
Presenting a rare opportunity in the sought-after Olde Village of Streetsville. This elegant 4-bedroom residence, designed in the classic Georgian Centre Hall style, occupies a prime corner lot at Queen Street South and Church Street. As a designated Heritage property, it exudes timeless character, now enhanced by a complete interior renovation. Offering 2238 square feet of meticulously updated living space, the home features a welcoming living room with a brand-new gas fireplace and flexible spaces perfect for a home office. Notably, the property currently holds an occupancy certificate suitable for a practitioner or professional office, offering immediate opportunities for business use (with option to revert to full residential). The property's allure extends outdoors to a serene backyard that gracefully slopes down to the picturesque Credit River ravine and adjacent green space, complete with a brand new deck that offers an exceptional setting for relaxation and enjoying the expansive river views. (id:26049)
2 Cobalt Avenue
Toronto, Ontario
Fabulous sun-filled 3 bedroom 2024 rebuild in the Junction with stunning panoramic views of Runnymede park from every room. Rare double garage & driveway. Tasteful high end modern finishes throughout. White oak hardwood throughout main and upper floors. Modern glass paneled staircase & skylight flooding the house with light. Main floor powder room. All bedrooms with ensuite. Massive modern eat-in kitchen/dining area with extra large island and walkout to a private newly fenced yard. High ceilings. Clean unspoiled lower level for future living space, roughed-in bath and separate walk-up. Easy walk to all amenities including TTC, Walmart Plaza, Dollarama and Stockyards shopping. Note: Property taxes have not been assessed yet. **EXTRAS** Fridge, Sestone &over B/I Diswasher (id:26049)
2 - 189 Springhead Gardens
Richmond Hill, Ontario
LOCATION! LOCATION! Prime Richmond Hill in North Richvale Community. Great Opportunity for First Time Home Buyers. This Bright Townhouse has Private Fenced Backyard In a Well Maintained Complex. This Home Boast Large Kitchen with L-Shaped Living/Dining Room with 3 Bedrooms and 2 Bathrooms. Steps to Yonge St and Hillcrest Mall, Around The Corner FromNearby School, Next to Community Park (id:26049)
69 Pavlova Crescent
Richmond Hill, Ontario
SPOTLESS AND MOVE-IN READY! Welcome to this impressive 3 bedroom, 2 1/2 bath end unit LINK townhome (attached at garage only) nestled on a quiet crescent in Richmond Hills sought-after Oak Ridges community. This beautifully designed open-concept home offers the perfect blend of comfort and convenience. Step inside to a living room/dining room with rich-toned hardwood flowing through the main level, creating a warm and inviting atmosphere. 9 ft ceilings on main floor. Convenient inside entry From Garage to House and Access To Backyard From Garage. The eat-in kitchen features crisp white cabinetry, Quartz countertops, stainless appliances and direct access to the fully fenced backyard and patio. The adjoining family room is spacious and is highlighted by a cozy gas fireplace. The second level offers a beautiful primary suite with 4 pc ensuite and walk-in closet. The family bedrooms are spacious and share a 4 pc bath. The living space is expanded with a partially finished basement with rec room and wet bar area with bar fridge. Freshly painted throughout and new broadloom on second level. Fabulous location, just minutes away from stunning parks, top-rated schools, shopping centers, and convenient transit options. Don't miss the chance to make this exceptional property your new home! (id:26049)
128 Murray Drive
Aurora, Ontario
Offers Anytime! Welcome to 128 Murray Drive, the most affordable move-in-ready home in the heart of Aurora, perfect for first-time buyers and growing families. Set in a safe, family-focused neighbourhood that falls within the catchment for some of Aurora's top-rated schools, with an elementary school just across the street, a bus stop at your door, and the GO Train only five minutes away. The lush front lawn and lovingly maintained garden offer a warm welcome, leading into a home thoughtfully designed for everyday comfort. The kitchen was fully renovated in 2023 with modern appliances, custom cabinetry, new flooring, and a stylish backsplash. The spacious primary bedroom overlooks the backyard and features a deep double closet, while the second and third bedrooms are generously sized, each with double closets of their own, perfect for kids, guests, or a home office setup. The basement is freshly painted and includes a cozy family room, a large laundry room and a convenient two-piece bathroom offering flexible space for play, work, or relaxing movie nights. Additional upgrades include central air conditioning, a new water heater (2021), a newly sodded backyard (2022), and a new roof completed in 2024. With nearby parks, trails, shops, and restaurants, plus an easy 30-minute commute to the city, 128 Murray Drive is ready to welcome you home. Seller is Motivated! (id:26049)
Lph6 - 60 South Town Centre Boulevard
Markham, Ontario
Luxurious 'The Majestic Court' In The Heart Of Markham. Practical Layout W/Split Brs, 9' Ceil Ht Unobstructed View, Open Concept & Wlk-Out To Huge Balcony, Granite Countertop In Kit & Baths, Parking & Locker Incl. Nearby Parks Include Carlton Park, Toogood Park & More. Great Amenities, Gym/Ex Rm, Indoor Pool, Concierge & Guest Suites. Wlk Dis To Shops, Res & Viva. Easy Access To 404/407. (id:26049)
32 Hickory Ridge Street
Georgina, Ontario
Stunning Turnkey Townhome on Quiet Street. Featuring 3 Bedrooms, 3 Baths, An Open Concept Flow Through Main Floor Creates a Functional Family Layout. Spacious Eat-in Kitchen w/ Stainless Steel Appliances, Quartz Counters, Subway Tile Backsplash & Walk-out to Yard. Living Rm & Office/Den Combined w/ Large Front Window, Added Interior Garage Entrance w/ Closet, Large Primary Bedroom w/ 4 Pc. Ensuite & Walk-in Closet, 2nd Bedroom w/ Window Vaulted Ceiling, 3rd Bedroom Great Size w/ Double Closet. *Bonus Feature* Essentially a Semi-Detached as Home is Only Connected Via Garage! Garage Access to Backyard, Fully Fenced Backyard w/ Oversized Sundeck, Gas BBQ Hook-up & More! Close to Schools, Parks, Trails, Transit, HWY Access, Lake, Shopping, Restaurants and Much More! Shows Complete Pride of Ownership! (id:26049)
81 Thornton Crescent
Vaughan, Ontario
CHECK OUT THIS BEAUTIFUL MAPLE GEM! This beautiful sun filled 3 bedroom, 3 washroom home seamlessly blends open-concept living, the eat-in kitchen boasts granite counters and stainless steel appliances, with panoramic floor-to-ceiling windows offering lovely backyard views. Enjoy the walkout from the kitchen to a large deck and a beautifully landscaped enclosed lot with lovely mature trees, perennial gardens and inground sprinkler system. Upstairs, unwind in one of your three inviting bedrooms, including one with a convenient murphy bed. The fully renovated basement offers flexible space for a large family room with a gas fireplace, fully finished laundry area and cold room, the basement also features a modern 3 pc washroom. Live just a short walk away from transit, schools and park. This very private corner lot offers a two car garage, long driveway with no sidewalk and no neighbours on the west side allowing the home to be filled with natural light and includes a private back yard retreat. **EXTRAS** Owned hot water tank, furnace (2022), A/C (2022), roof (2011) (id:26049)
50 Mcbeth Place
Whitby, Ontario
Immaculate all brick Brooklin family home with detached double garage! This stunning 4 bedroom Tribute built home offers incredible upgrades throughout such as gleaming hardwood floors including centre staircase, california shutters, wainscotting & great windows creating an abundance of natural light throughout. Designed with entertaining in mind with the sunken formal living room & elegant dining room with coffered ceiling. Gourmet kitchen boasting quartz counters, backsplash, pantry, stainless steel appliances, working island with breakfast bar & spacious breakfast area with walk-out to the gorgeous patio, relaxing hot tub & lush gardens. Impressive family room with cozy gas fireplace & backyard views. Convenient main floor laundry with heated floors & office for home studies. Upstairs offers 4 generous bedrooms including the primary retreat with walk-in closet, electric fireplace & spa like 5pc bath with quartz vanity, corner soaker tub & glass rainfall shower. Room to grow in the fully finished basement (2007) complete with above grade windows, rec room, wet bar, 5th bedroom with custom built-ins & ample storage space! Nestled on a mature lot in a highly sought after neighbourhood, steps to parks, schools, downtown Brooklin shops, transits & more! Roof 2011, windows 2020, jacuzzi hot tub 2009 ('as is'). (id:26049)
2950 Bayview Avenue
Toronto, Ontario
A Great Opportunity For Developers & Investors To Build 2 Detached Homes! Amazing 2-storey detached home in the highly sought-after Willowdale East community, located in the prestigious Earl Haig Secondary School zone. This beautifully upgraded 3+2 bedroom, 5 bathroom home sits on a premium 44x118 ft lot, features a spacious open-concept layout, upgraded kitchen with granite countertop, gas stove ,renovated bathrooms, pot lights, elegant oak staircase, and flat ceilings through out. fully finished basement with 2 bedrooms and a separate entrance . Enjoy a fenced front and backyard with interlock, west exposure, and a walk-out from the kitchen to deck . 5-minute walk to Bayview Subway Station and Bayview Village Mall, YMCA, easy access to top-rated schools, restaurants, library, shopping and Hwy 401. (id:26049)
808 - 50 Forest Manor Road
Toronto, Ontario
HAVE YOU EVER LIVED IN THE CITY BUT FELT LIKE YOU WANTED TO ESCAPE TO A SUBURBAN OASIS FILLED WITH NATURAL PARKS, CLOSE ENOUGH TO THE LAKE TO ENJOY A RELAXING STROLL AFTER A LONG DAY OF WORK AND THE CONVENIENCE OF BEING DOWNTOWN IN 25 MINUTES... IN TORONTO? YOU WILL FIND IT HERE. THIS CONDO IS PERFECT FOR URBAN EXPLORERS AND COMMUTERS ALIKE, MINUTES TO THE DON MILLS SUBWAY AND BUS STOPS, QUICK ACCESS TO THE HWYS 401/404/DVP/GARDINER EXPRESSWAY. THIS CONDO IS SURROUNDED BY AMENITIES LIKE FAIRVIEW MALL, SHOPS AT DON MILLS, IKEA, PUBLIC AND PRIVATE SCHOOLS, NUMEROUS LOCAL PARKS AND TRAILWAYS. YOU'LL HAVE EVERYTHING YOU NEED AT YOUR FINGERTIPS. THIS TWO-BEDROOM, TWO-BATHROOM CORNER UNIT WITH A WRAP-AROUND TERRACE IS EXACTLY WHAT YOU HAVE BEEN WAITING FOR TO HIT THE MARKET. WHETHER YOU'RE LOOKING TO RELAX OR ENJOY THE NIGHTLIFE, THESE KEYS ARE WAITING FOR YOU! (id:26049)
606 - 8 Scollard Street
Toronto, Ontario
Luxury Living At Yonge & Yorkville. Beautiful One Br+ Den + Locker W/Amazing Yorkville View. Well-Kept Suite Has Very Functional Floorplan In Popular Boutique Lotus Condo. 9 Ft Ceiling Heights, Granite Kit C/Top, Mirrored Backsplash, S/S Appl,Laminate Flr,Balcony.24 Hr Concierge ,Gym,Yoga Rm,Party Rm,Guest Suites.Steps To Yonge/Bloor Subway, University Of Toronto, Best Shopping And Restaurants. One Locker Included.*Unit Is Freshly Painted & Sparkling Clean (id:26049)
1008 - 101 Peter Street
Toronto, Ontario
All furniture and electric appliances, lightings, window coverings are included. Check if any on the suite but belong to the tenant. All measurements are approximate. Buyers are to re check for more accurate finals. Status certificate to be obtained at seller's costs after offer accepted. (id:26049)
4506 - 115 Blue Jays Way
Toronto, Ontario
Gorgeous Luxury One Bed Suite with Storage Locker and Stunning Lake and City Views in Toronto Most Prestigious & Prime Location In Entertainment District. The Heart Of Toronto! Surrounded By World Class Dining, Shopping, Restaurants, Bars & Entertainment. A Neighborhood Rich With Culture, Close To City's Best Performing Arts Centers & Theaters. Walk To Rogers Centre, Cn Tower, Financial Districts. Transit At Door Step. Fabulous Amenities: Rooftop Terrace With Outdoor Deck & Pool Bar, Fitness Facilities, Multi-Media Room, 24/7 Concierge, Enter-Phone & Camera. Laminate Wood Floors Throughout With Stainless Steel Integrated Appliances, Granite Countertop. Pets are allowed in building with certain restrictions by property management. (id:26049)
1604 - 10 Torresdale Avenue
Toronto, Ontario
This spacious and well laid out two bedroom, two bathroom suite provides optimal space along with large widows with an open view. Open concept living and dining provide an spacious feel shining with natural light. Building amenities include an indoor pool, workout area, party room, concierge and more! (id:26049)
2610 - 8 Eglinton Avenue E
Toronto, Ontario
Introducing an Exquisite 2-Bedroom Plus Den, 2-Bathroom Corner Suite, where luxury meets stunning design. This unique residence features a sprawling 363 SF terrace and balcony, showcasing breathtaking south-east vistas complemented by striking architectural walls. Natural light floods every corner of this magnificent home, thanks to expansive wall-to-wall glass. With soaring 9-foot ceilings, sumptuous wood floors, and sleek modern kitchen cabinetry, the airy, bright ambiance creates an inviting and elegant atmosphere. Seamlessly blending indoor and outdoor living, this property is a dream for entertainers, providing a captivating outdoor setting perfect for unforgettable gatherings. Residents will enjoy outstanding amenities, including a fabulous indoor pool, 24-hour concierge service, and ample recreational spaces. Nestled in the vibrant Yonge and Eglinton enclave, you'll relish the convenience of walking to local hotspots or taking advantage of direct access transit for seamless city exploration! (id:26049)
605 - 250 Lawrence Avenue W
Toronto, Ontario
BRAND NEW FROM BUILDER. Spacious and bright one-bedroom suite located at 250 Lawrence at Avenue Rd by Graywood Developments. Nestled against the Douglas Greenbelt and just steps away from Bedford Park, this residence offers proximity to Lawrence Subway, 401, Downsview Park, Yorkdale, York University, Havergal College. Boasting nearly 500 sqft of interior space and an additional 27 sqft balcony, this opulent suite showcases an open floor plan complemented by floor-to-ceiling windows. Parking and locker included. (id:26049)
813 - 55 Ontario Street
Toronto, Ontario
Brand New, Never Lived In At East 55. Perfect 886 Sq. Ft. Two Bedroom Floorplan With Soaring 9 Ft High Ceilings, Gas Cooking Inside, Quartz Countertops, Ultra Modern Finishes. Ultra Chic Building with Great Outdoor Pool, Gym, Party Room & Visitor Parking. **EXTRAS** Stainless Steel (Gas Cooktop, Fridge, Built-In Oven, Built-In Microwave), Stacked Washer And Dryer. Actual finishes and furnishings in unit may differ from those shown in photos. (id:26049)
609 - 55 Ontario Street
Toronto, Ontario
Brand New, Never Lived In At East 55. Perfect 947 Sq. Ft. Two Bedroom Floorplan With Soaring 9 Ft High Ceilings, Gas Cooking Inside, Quartz Countertops, Ultra Modern Finishes. Ultra Chic Building with Great Outdoor Pool, Gym, Party Room & Visitor Parking. **EXTRAS** Stainless Steel (Gas Cooktop, Fridge, Built-In Oven, Built-In Microwave), Stacked Washer And Dryer. Parking Included! Actual finishes and furnishings in unit may differ from those shown in photos. (id:26049)
816 - 55 Ontario Street
Toronto, Ontario
Live At East 55! Perfect One Bedroom + den 998 Sq. Ft. Floorplan With Soaring 9 Ft High Ceilings, Gas Cooking Inside, Quartz Countertops, Ultra Modern Finishes. Ultra Chic Building With Great Outdoor Pool, Gym, Party Room & Visitor Parking. **EXTRAS** Stainless Steel (Gas Cooktop, Fridge, Built-In Oven, Built-In Microwave), Stacked Washer And Dryer. Actual finishes and furnishings in unit may differ from those shown in photos. Parking included. (id:26049)
305 - 55 Ontario Street
Toronto, Ontario
Brand New, Never Lived In At East 55. Perfect 739 SQ FT. One Bedroom + Den Floorplan With Soaring 9 Ft High Ceilings, Gas Cooking Inside, Quartz Countertops, Ultra Modern Finishes. Ultra Chic Building With Great Outdoor Pool, Gym, Party Room & Visitor Parking. Actual finishes and furnishings in unit may differ from those shown in photos. **EXTRAS** Stainless Steel (Gas Cooktop, Fridge, Built-In Oven, Built-In Microwave), Stacked Washer And Dryer. (id:26049)
413 - 32 Forest Manor Road
Toronto, Ontario
Located in one of North York's most desirable areas, this stunning 1-bedroom plus den condo offers modern living with exceptional convenience. Featuring a den equipped with a Murphy bed, 2 full bathrooms, and a spacious living room with a large window, an electric fireplace, and a walkout to a 192 sq. ft. balcony overlooking a serene park. This bright and stylish unit is a perfect starter home! Underground parking with access from Helen Lu Road, next to Freshco. Don't miss this incredible opportunity to own in a prime location! Property is vacant. (id:26049)
41 Boswell Avenue
Toronto, Ontario
Beautifully crafted 3+1 bedroom detached home located in the heart of Yorkville. This stunning property features a quartzite kitchen, a lower-level gym with full-height ceilings, and premium finishes throughout. The interior design blends white oak, quartzite, marble, and brass accents, all meticulously curated during a complete renovation. Tucked away on a quiet cul-de-sac, this home offers a perfect alternative to condo living, combining luxury, style, and comfort. Heated driveway and pathways add both practicality and charm to this remarkable residence. A true Yorkville masterpiece, it delivers a refined yet functional living space that defines modern sophistication. (id:26049)
704 - 39 Stavebank Road S
Mississauga, Ontario
Welcome to this bright and modern 2-bedroom+den condominium, perfectly situated near Lake Ontario, Transit and the vibrant Port Credit Neighborhood. This stylish unit features engineered hardwood floors throughout and zebra blinds for a sleek contemporary look. The eat-in kitchen offers plenty of space for casual dining, while the open concept living area provides a comfortable and inviting atmosphere. The unit boasts two bathrooms, a 4 piece main bathroom and a convenient 2-peice ensuite. The den is ideal for a home office, study or additional living space. Enjoy the convince of 1 parking spot and a spacious locker for extra storage. With easy to access transit, waterfront trails and the trendy Port Credit, this is a fantastic opportunity to experience stylish and convenient living space in a prime location. (id:26049)
211 - 1105 Leger Way
Milton, Ontario
Welcome to Suite 211 at 1105 Leger Way - a stylish 1-bedroom, 1-bathroom condo that blends modern design with urban convenience in the heart of Milton. Step inside to find a sleek, contemporary kitchen featuring stainless steel appliances, quartz countertops, and upgraded oversized island- ideal for casual dining or entertaining guests. The open-concept living and dining area offers a seamless layout perfect for relaxing or hosting family and friends, with natural light flowing in through the large window and glass door that lead to your private balcony. Enjoy morning coffee or evening sunsets overlooking peaceful greenspace and a nearby pond- your outdoor retreat in the city. The suite includes a spa-inspired full bathroom, and the convenience of in-suite laundry. This well-appointed unit also includes one underground parking space and a private storage locker. Ideally located just minutes from vibrant shops, restaurants, trails, and everything Milton has to offer - plus quick access to major highways and transit- this home is a commuters dream and urban lifestyle all in one. This suite is vacant and move-in ready with a quick closing. A great space to call your new home! AI-generated virtual staging photos of the suite interior used for inspiration (id:26049)
244 Denise Circle
Newmarket, Ontario
Welcome to this charming turnkey 3+1 bedroom, 3-bathroom townhome w/in-law suite in the highly sought-after Summerhill Estates. This home offers a well designed layout planned for both comfort and style. Entering the driveway, you are greeted by a professionally landscaped front yard with stone walkway. The main floor features a bright and spacious living and dining room, newly updated kitchen with eat-in area including a walkout to the back yard. This private and serene property has a fully fenced backyard with deck, ideal for outdoor gatherings or a quiet morning coffee. The second floor boasts a spacious primary bedroom, 2 additional bedrooms and a 4-piece main bathroom to complete the upper level. The finished basement is of similar high quality, perfect for an in-law suite. This townhome has been freshly painted from top to bottom with all new & efficient LED modern light fixtures throughout, along with new carpet in the upper level bedrooms. Convenient garage access with loft storage adds to the home's functionality. Located in close proximity to schools, just steps from parks, trails, and the vibrant shops and activities that downtown Newmarket has to offer. This home combines modern living with unbeatable convenience. Appreciate the ongoing attention to detail, and be wowed by this superbly maintained and upgraded townhome. **Upgrades - Fireplace Main level (2025) All LED light fixtures (2025) Hot Water Heater (2023) Upper level windows (2020) (id:26049)
217 Sophia Road
Markham, Ontario
Discover this exceptional premium lot stunning 4+1 bedroom, 4-bathroom detached home located in the highly coveted Middlefield neighborhood! This spacious residence boasts a host of luxurious upgrades, including gleaming hardwood floors throughout, modern pot lights, and so much more. Separate Entrance For Basement. The fully interlocked driveway accommodates up to 6 cars and features the added convenience of no sidewalk. Beautifully designed backyard, adding charm and functionality to the property. The expansive backyard is perfect for hosting barbecues and outdoor gatherings, making it an entertainer's dream. Situated in a prime location, this home is within walking distance of top-rated elementary schools, Middlefield Collegiate High School, and the state-of-the-art Aanin Community Centre, complete with a public library. Its also just minutes from Father Michael McGivney Catholic High School, Costco, Canadian Tire, Walmart, No Frills, popular restaurants, and easy access to Highway 407.This gem of a home truly offers the perfect blend of luxury, convenience, and lifestyle. Two Stainless Steel Fridges, Stove, Stainless Steel Washer/Dryer, Kids Playground, Stainless Steel Dishwasher (id:26049)
109 Lisa Crescent
Vaughan, Ontario
Welcome to 109 Lisa Crescent A Rare Opportunity in the Heart of Thornhill Nestled on one of Thornhill's most treasured parks, and lovingly owned by the original family, this 4-bedroom, 3-bath family home is all about location and lifestyle. Surrounded by vibrant community spirit, top-tier schools, shopping centres, and synagogues, this is a place where convenience meets connection. Featuring a sunken living room, elegant dining area, family-sized eat-in kitchen, and four inviting bedrooms, the home offers a warm canvas for your vision. Whether you're an investor, builder, or family ready to customized renovate over time this is a chance to plant roots in a truly unbeatable setting. (id:26049)

