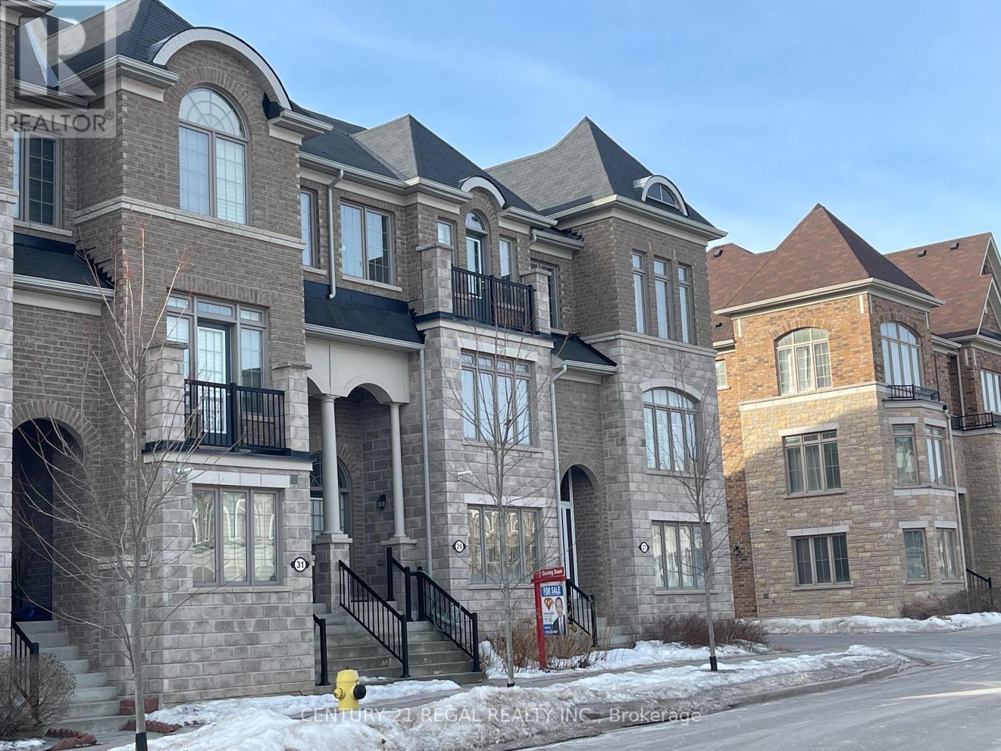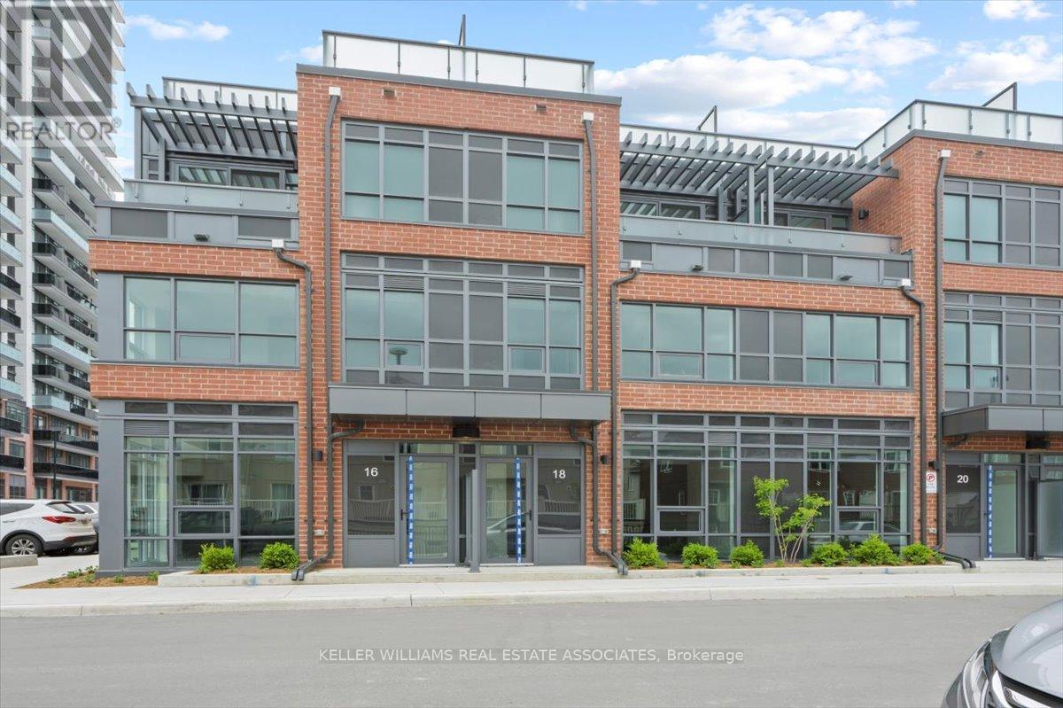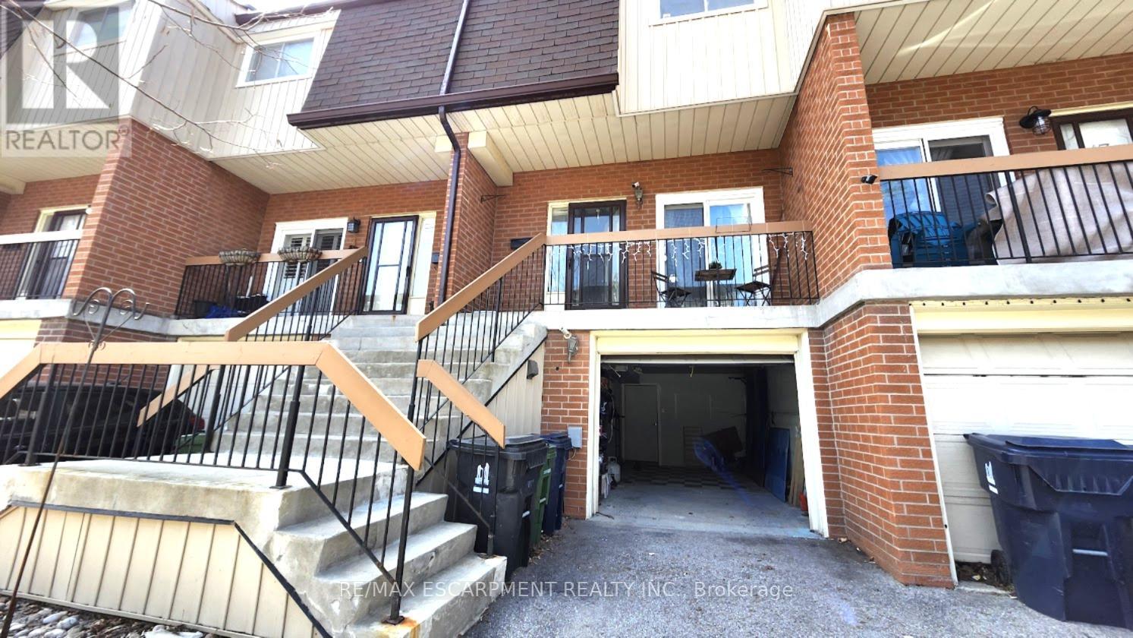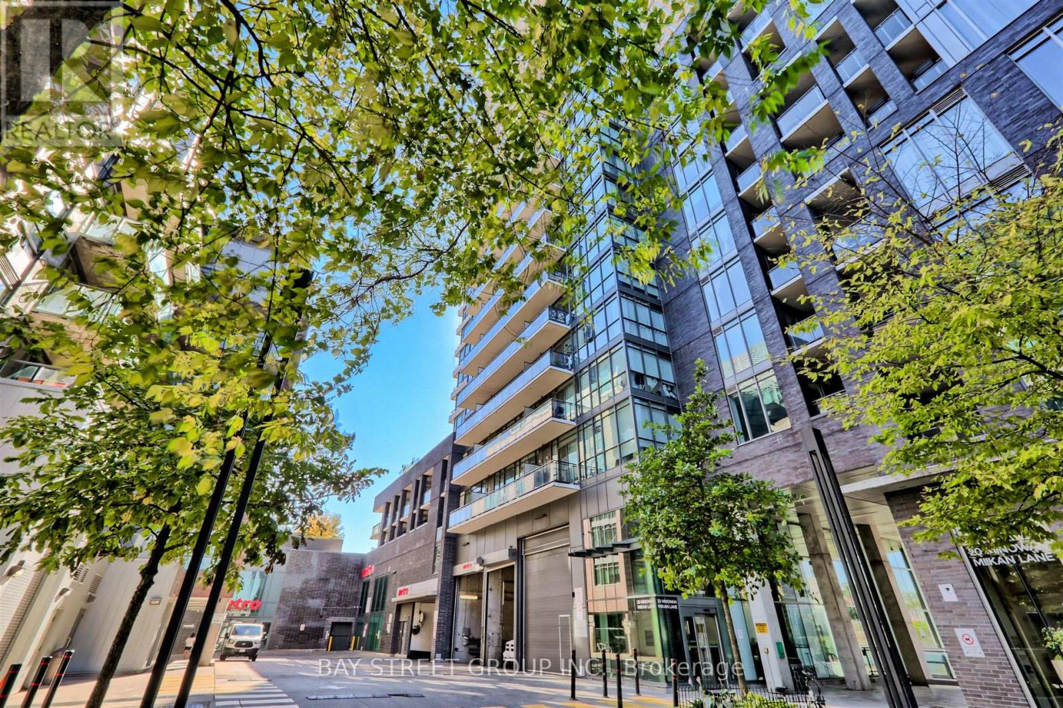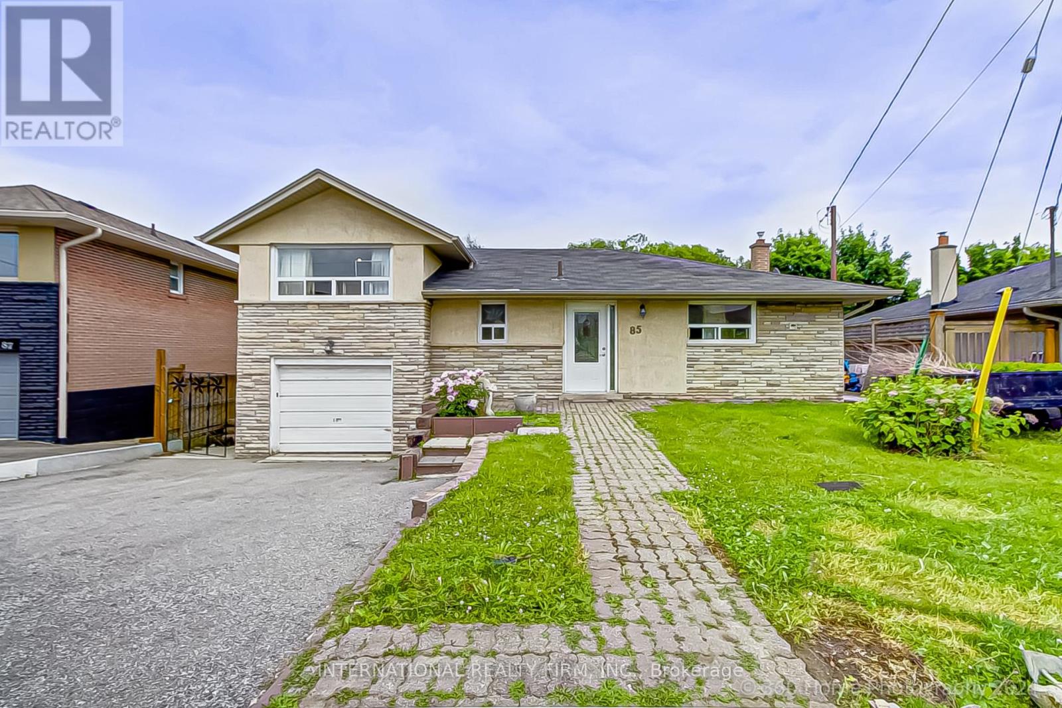29 Rougeview Park Crescent
Markham, Ontario
Stunning Sun-Filled Home in Markham, This spacious and inviting property boasts nearly 1800 sq. ft. of living space, featuring an abundance of natural light and modern updates throughout. you'll enjoy peaceful living with parks, tennis courts just a short walk away. Key Features: large open-concept kitchen and living area, complete with large windows that flood the home with sunlight.Updated Kitchen: stylish kitchen equipped with brand new stainless steel appliances, a generous walk-in shelved pantry for added convenience. Comfortable Living Spaces: The versatile ground floor room is perfect as a recreation space, media room, or extra bedroom, Luxurious Master Suite: Retreat to the expansive master bedroom featuring a walk-in closet and a beautiful 5-piece ensuite bathroom.Outdoor Entertaining: Step outside to a massive balcony (approximately 18 ft. x 10 ft.) ideal for BBQs, entertaining guests, or setting up a cozy gazebo for outdoor enjoyment.Convenient Amenities: This home includes a large double-car garage with a long, wide driveway capable of accommodating 4-5 vehicles, ensuring ample parking . Quiet Location: Nestled in a tranquil area away from busy streets, This home is perfect for families, with access to great schools and nearby parks with tennis courts. Don't miss this opportunity to own a stunning home in a fantastic location! (id:26049)
1010 - 2464 Weston Road
Toronto, Ontario
Penthouse Suite - Corner Lot! - Recently renovated! - 2-bedroom, 1-bath condo offering Elegant style and modern comfort. This bright, open-concept space features elegant finishes, a sleek kitchen with stainless steel appliances, updated flooring, and a spa-inspired bathroom. Step out onto your private balcony and take in breathtaking views, all while enjoying unbeatable access to transit, major highways (just 2 minutes away), and nearby amenities. This building offers exceptional transit access, with TTC service right at your doorstep and the Weston GO Station just minutes away. Commuting is effortless with direct connections to GO Transit and the UP Express, providing quick access to downtown Toronto and Pearson International Airport. This move-in-ready home has been beautifully refreshed, perfect for buyers seeking their own private oasis, savvy investors, or those looking to downsize in style. (id:26049)
18 Alpine Symphony Path
Oshawa, Ontario
Modern Living in Durham/Oshawa!Brand new,.Truly a show stopper. 3+1 bedroom 3 bathroom townhouse. living and dining com/b, kitchen with granite countertops, Brand new s/s appliances and eat-in, master with ensuite and w/I closet, a good size bedrooms, high ceiling, Freshly painted with neutral colours, steps away from school, park, grocery/shopping, public transit and a place of worship.This townhouse is over1,600 sq.ft. Steps to parks, trails, Hwy 401 &transit. Includes 1 parking, & large terrace. Full Tarion Warranty. (id:26049)
18 - 152 Homestead Road
Toronto, Ontario
Family Oriented Neighborhood. Intimate well-managed complex full of many families and long-time residents.. Easily walk to several grocery stores, LCBO and Beer, and other great shops and restaurants. Close to UofT Scarborough. Great TTC access just outside the house. Gildwood GO, Library and the excellent Heron Park Rec Centre with outdoor pool, schools and parks. Minutes To Hwy 401. Just the place for your family to settle in! Direct Entrance From Garage. Eat-In Kitchen With Countless Storage& Counter-Space. Open Concept, Stacked Laundry .Walk out from the lower level to a fenced yard. Well Managed Small Complex & Low Maintenance Fee. Lovely Home For 1st Time Buyer, Rare Find. Countless Updates Throughout. Newer Gas Furnace High Efficiency (2021), New Dishwasher 2024.. Updated Flooring Throughout. (id:26049)
218 - 20 Minowan Miikan Lane
Toronto, Ontario
Welcome to 218- 20 Minowan Miikan Lane! An unbeatable 2 Bedroom 2 Bathroom Condo in the Heart of Queen West! Unit 218 at The Carnaby. This is the condo you've been waiting for! Offering 696 sq. ft. of beautifully designed space, this 2 bedroom, 2 bathroom unit checks all the boxes! Enjoy an open, airy layout with stunning hardwood floors, sleek quartz countertops, and a massive balcony with a gas BBQ hookup! Perfect for relaxing or entertaining guests.The master bedroom is your personal retreat with an ensuite bathroom, while the second bedroom offers plenty of space for guests or a home office. Plus, the second 4-piece bath is ideal for extra comfort and convenience. EV Parking Permit Avaible. Location doesnt get better than this! Youre steps from Metro Grocery, Wine Store, and Starbucks, with shops, restaurants, bars, galleries, and Trinity Bellwoods Park just a short walk away! This is your chance to own in one of Torontos most desirable neighborhoods.Included: Integrated fridge, dishwasher, stainless steel stove, microwave, washer & dryer, parking spot, BBQ hookup, light fixtures, and window coverings everything you need to move right in.Top-tier amenities make living here even more enjoyable: fitness and yoga facilities, an indoor party room, media room, outdoor terrace, and visitor parking.With its unbeatable location, modern features, and stunning amenities, this condo is a must-see and wont last long. Act fast your dream home is waiting!! (id:26049)
90 Avondale Avenue
Toronto, Ontario
This Detached House Has Great Location-3 Mins Walking Distance To Sheppard/Yonge Subway Station With 2 Subway Lines - Easy Access To Hwy401. It Was Recently Top To Down Renovated, Modern And Open Concept Design, For 2+1 Bedrooms, 2 Washrms, Stylish Kitchen, Spacious Family Room Walk Out To Deck, Full Of Sunlight And Lot Of Storage Room. Bsmt - Recreation Room With Window, another Brs and Office. Fenced B/Yard, Garden Shed. Private and Street Parking Available. **EXTRAS** This Detached House In Top School Zone (Earl Haig) , Great Investment Opportunity Monthly Rental Income 3.5K+, Potential For Addition, Renovation, And Custom Build (id:26049)
25 Hashmi Place
Brampton, Ontario
Indulge in the epitome of modern luxury with this stunning 3-storey semi-detached home Located in The Heart of Brampton. This architectural masterpiece boasts an exceptional layout, Boasts Over 2300 sq. ft. With 4 Spacious Bedrooms & 4 Washrooms, combining elegance and functionality seamlessly. Immerse yourself in spacious living areas, bathed in natural light. The Property Features An Open-Concept Design, With Plenty of Natural Light, 9 Ft. Ceilings On 2nd & 3rd Floor, and Modern Finishes. The 2nd Floor Features a Large Living Room and Dining Area, Perfect For Entertaining Guest. The Kitchen Is Fully Equipped With Stainless Steel Appliances, Granite Countertops, and Plenty of Storage Space. Discover a harmonious blend of indoor and outdoor living, perfect for entertaining or relaxing. Don't Miss Out On This Incredible Home!! (id:26049)
9 Mccaffreys Lane
Caledon, Ontario
Your Sanctuary Starts Here!!! Build New, Build Smart, Build Yours!... Are you downsizing, dreaming of a custom home, or looking to create a space that truly reflects your lifestyle? Welcome to a rare opportunity to escape the cookie-cutter and embrace the extraordinary. Nestled in a peaceful and charming town ideal for raising a family, retiring with ease, or simply reconnecting with nature, these two premium lots (This Price is only for McCaffreys Lane.) offer the perfect blend of tranquility, flexibility, and future value. Whether you build on one or both, you'll enjoy the freedom to design a home that fits your needs not the builders template. Highlights: SITE PLAN APPROVED & ARCHITECTURAL DRAFT PLAN IN HAND, Plans for Two-Storey, approx. 3,100 sq.ft. Homes (Easy to Redesign!). All Services at Lot Line Ready to Build,. Zoning Allows for Multigenerational Living Build 2 Homes, Bring Family Together with Privacy, Looking for a Bungalow? Start fresh and avoid costly renovations., Modern Building Technologies mean energy efficiency and long-term savings. This is more than just land is a canvas for your vision. Design a home that expresses your taste, supports your lifestyle, and stands apart from standard developments. Whether you're starting a new chapter, working from home or simplifying your life, this is your chance to build something truly special. Buyers to pay development charges.Remember: Location, location, location! Lets talk about your future home..Your Sanctuary.! If you are a small builder, Investor It can be your Canvas!!! (id:26049)
Lot 112 Speers Avenue
Caledon, Ontario
Introducing the Exceptional Fernbrook Homes Glendale B Model, 38-foot lot home offers 2,937 Square Feet of beautifully designed living space. Featuring 9-foot ceilings on both the main and second levels, this home exudes a sense of openness and elegance. Engineered Hardwood Flooring: Elegant 3 1/4" x 3/4" hardwood throughout the main living spaces, with exception of bedrooms and tiled areas. Custom Oak Veneer Stairs: Beautifully crafted stairs with a choice of oak or metal pickets, and a stain finish tailored to your preference. Luxurious Porcelain Tile: High-end 12" x 24" porcelain tiles in selected areas, offering both durability and style. A chef-inspired Kitchen featuring deluxe cabinetry with taller upper cabinets for enhanced storage, soft-close doors and drawers for a smooth, quiet operation, a convenient built-in recycling bin, and a spacious pot drawer for easy access to cookware. Premium Stone Countertops: Sleek, polished stone countertops in the Kitchen and primary bedroom, providing a sophisticated touch to your home. Pre-construction sales occupancy Summer/Fall 2026. Exclusive Limited Time Bonus Package: Stainless Steel Whirlpool Kitchen Appliances + Washer, Dryer & Central Air Conditioning Unit. Development Charges Increase Capped at $7,500 plus HST. All deals are firm and binding. (id:26049)
Lot 71 Damara Road
Caledon, Ontario
Introducing the Exceptional Fernbrook Homes Capilano Elevation B Model. This stunning home offers 2,428 square feet of beautifully designed living space. Featuring 9-foot ceilings on both the main and second levels, this home exudes a sense of openness and elegance. Engineered Hardwood Flooring: Elegant 3 1/4" x 3/4" hardwood throughout the main living spaces, with the exception of bedrooms and tiled areas. Custom Oak Veneer Stairs: Beautifully crafted stairs with a choice of oak or metal pickets, and a stain finish tailored to your preference. Luxurious Porcelain Tile: High end 12" x 24" porcelain tiles in selected areas, offering both durability and style. A chef-inspired Kitchen featuring deluxe cabinetry with taller upper cabinets for enhanced storage, soft-close doors and drawers for a smooth, quiet operation, a convenient built-in recycling bin, and a spacious pot drawer for easy access to cookware. Premium Stone Countertops: Sleek, polished stone countertops in the Kitchen and primary bathroom, providing a sophisticated touch to your home. Pre-construction sales occupancy Summer/Fall 2026. Exclusive Limited Time Bonus Package: Stainless Steel Whirlpool Kitchen Appliances + Washer, Dryer & Central Air Conditioning Unit. Development Charges Increase Capped at $7,500 plus HST. All deals are firm and binding. Lot 71 Damara Rd is Backing onto Future school/ no sidewalk. (id:26049)
Lot 80 Damara Road
Caledon, Ontario
Introducing the Cabo Elevation C by Zancor Homes , a remarkable residence offering 1,972 square feet of beautifully designed living space. This Home combines elegance and functionality, featuring 9-foot ceilings on both the main and second levels, creating an open and spacious atmosphere throughout. The main floor ( excluding tiled areas ) and upper hallway are adorned with 31/4" x 3/4" engineered stained hardwood flooring, adding warmth and sophistication to the home. The custom oak veneer stairs are crafted with care , offering a choice between oak or metal pickets, all complemented by a tailored stain finish to suit your personal style. Tiled areas of the home are enhanced with high-end 12" x 24 porcelain tiles, offering both durability and a polished aesthetic. The Chef-inspired kitchen is designed for functionality and style, featuring deluxe cabinetry with tailor upper cabinets for enhanced storage, soft-close doors and drawers , a built -in recycling bin, and a spacious pot drawer for easy access to cookware. The polished stone countertops in both the kitchen and primary bathroom further elevate the home's luxurious appeal, providing a sophisticated touch to these key spaces. Pre-construction sales Tentative Closing is scheduled for Summer / Fall 2026. As part of an exclusive limited time offer, the home includes a bonus package featuring premium stainless steel whirlpool kitchen appliances, a washer and dryer , and a central air conditioning unit. This exceptional home presents and ideal blend of contemporary design, high-quality finishes, and throughout attention to detail, making it the perfect choice of those seeking luxury, comfort , and style. 80 Damara is backing on to future school/ no sidewalk. (id:26049)
85 Letchworth Crescent
Toronto, Ontario
RAVINE BACK!!!! Location! Location! Welcome to the highly sought-after Downsview-Roding community. Beautiful 3bedroom Detached home. Huge backyard, Ravine back, with fully finished one bedroom basement apt (Great rental income) Just steps to TTC with easy access to a full array of shopping conveniences, dining options, 401/400 highways, Yorkdale Mall and the New State-Of-The-Art Humber River Regional Hospital. (id:26049)

