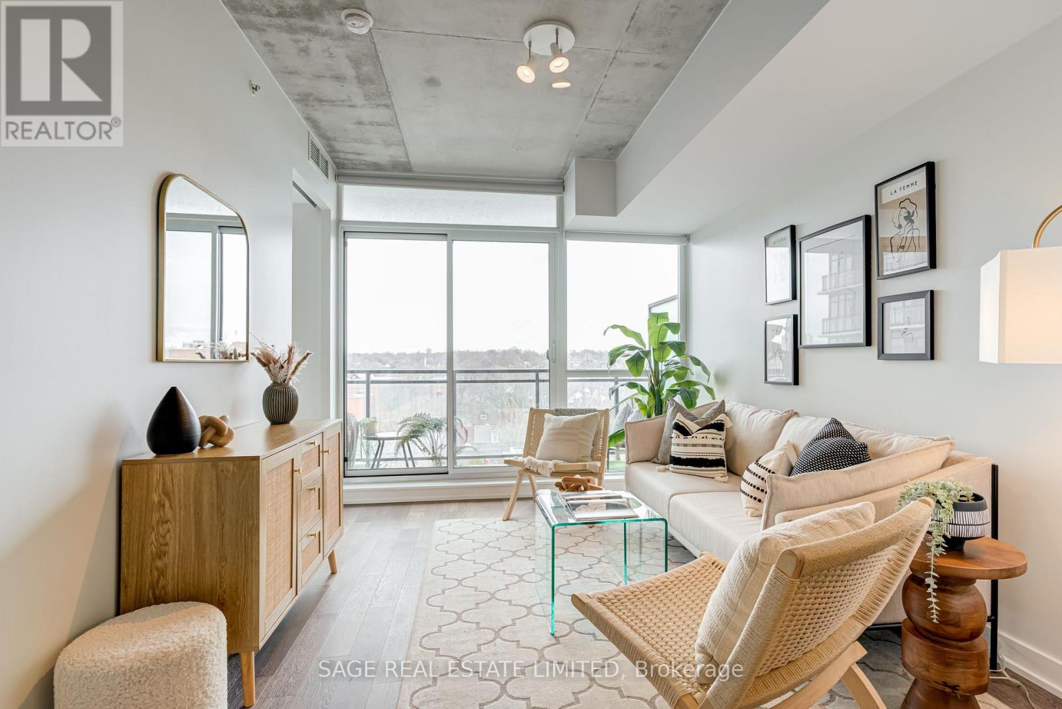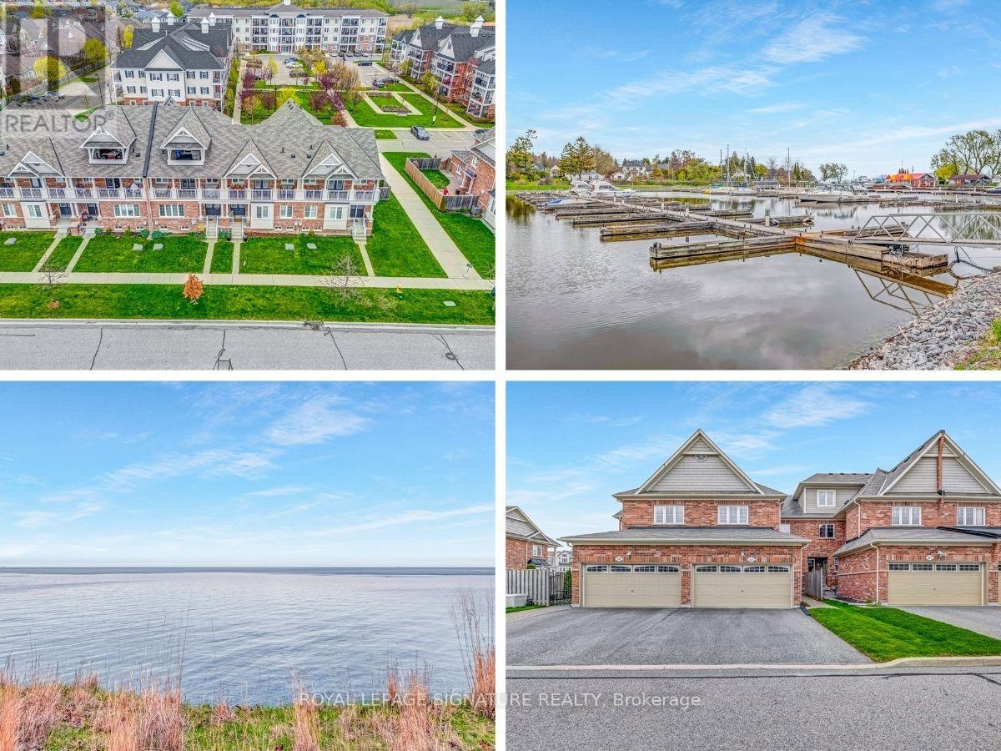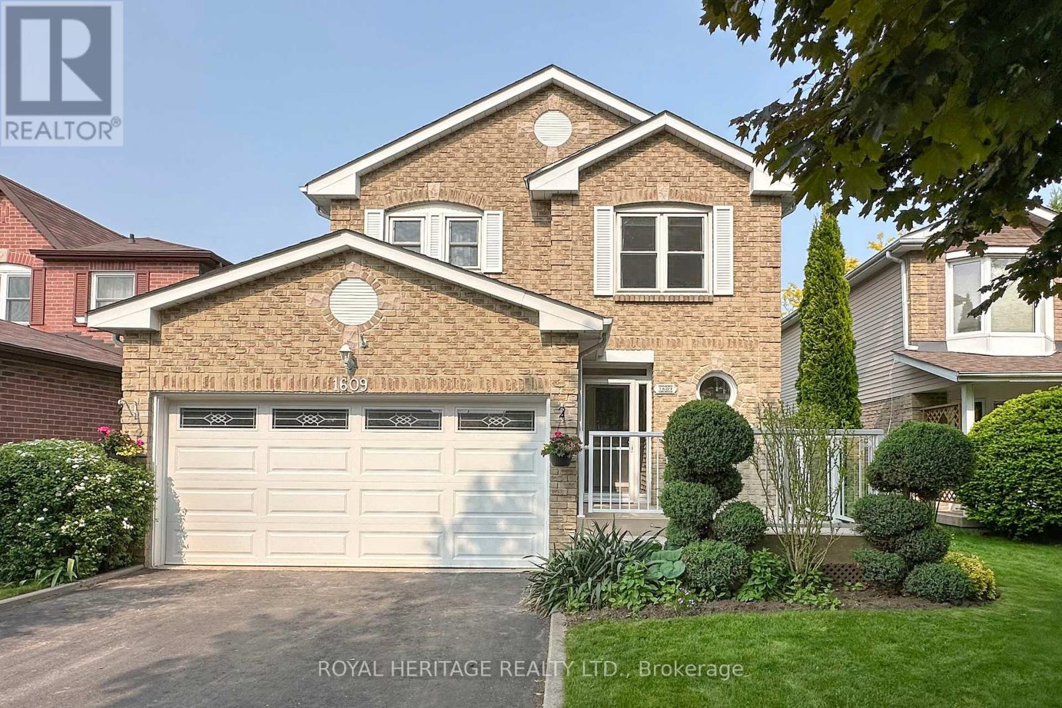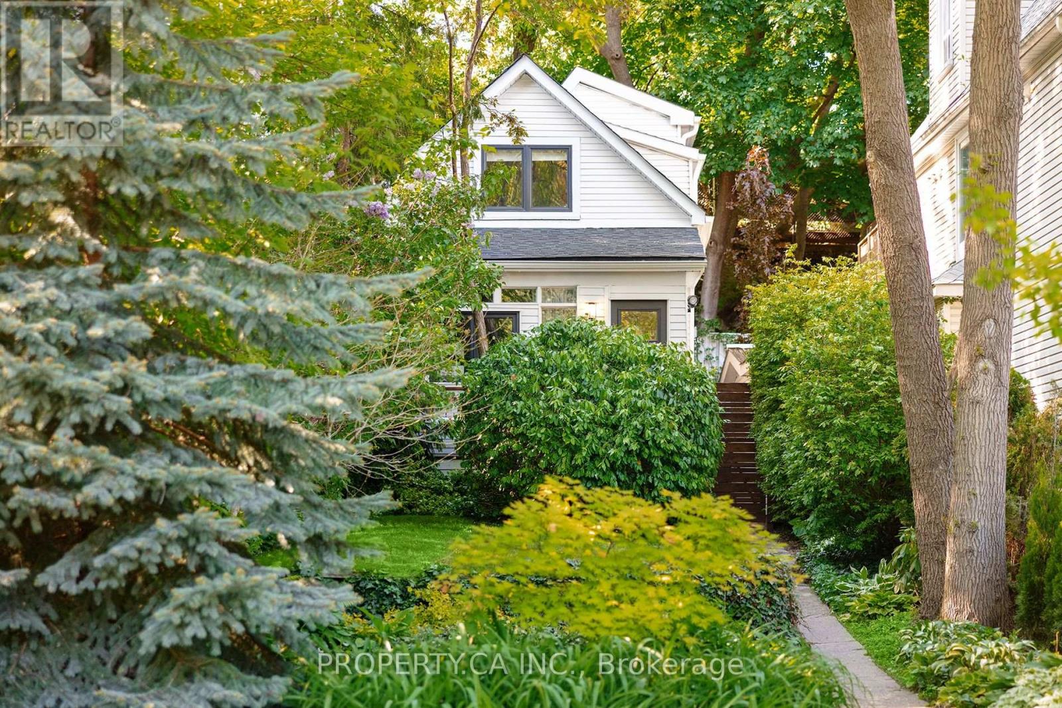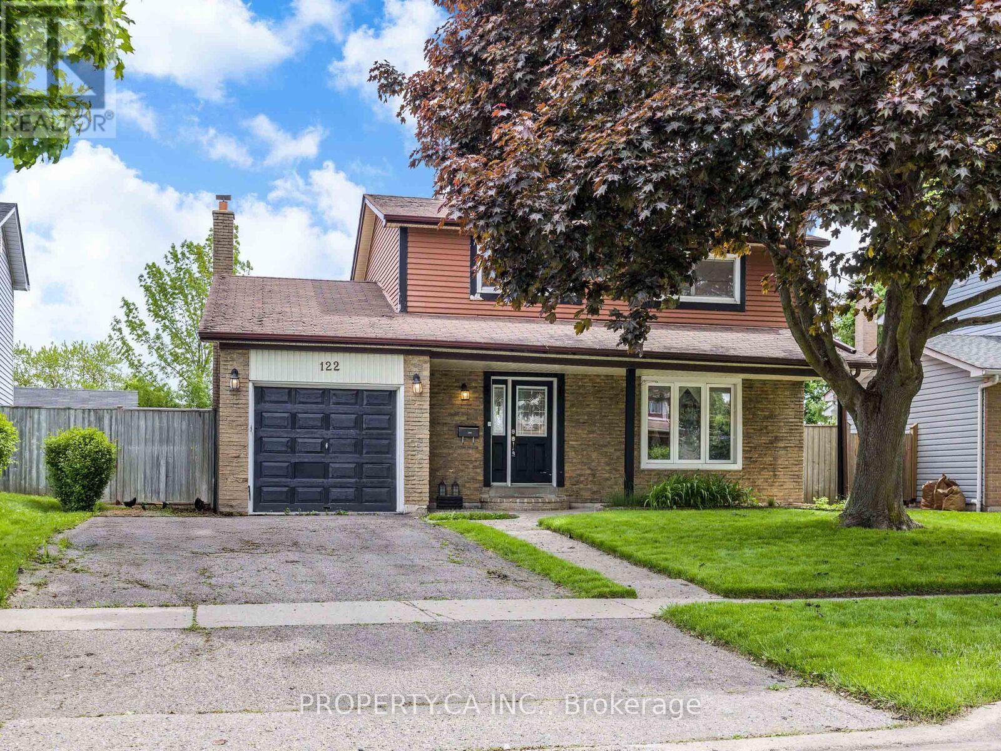804 - 1190 Dundas Street E
Toronto, Ontario
This is the Leslieville loft you've been waiting for, and you're going to fall in love! Bright, airy, and impeccably designed, this loft at The Carlaw offers two generous bedrooms, two full bathrooms, and a den that can be a dedicated home office or flex space. It's perfectly tailored for modern urban living with 9-foot exposed concrete ceilings, floor-to-ceiling windows, and a north-facing balcony with a gas hookup. The open-concept layout is ideal for both entertaining and everyday comfort. The upgraded kitchen features quartz countertops, extended cabinetry, and full-size stainless steel appliances, all finished in a contemporary palette. Hardwood flooring flows seamlessly throughout. Enjoy the ease of the parking spot located directly beside the elevators and the locker conveniently on the same floor as the unit. Building amenities include a rooftop terrace, a fully equipped gym, a party room, and a 24-hour concierge. With Crows Theatre and the newly opened Piano Piano just downstairs, and the best of Leslieville shops, cafés, parks, and transit just steps away. This loft offers a rare blend of effortless living in the East End. (id:26049)
107 Kitchener Road
Toronto, Ontario
WELCOME HOME TO THIS CHARMING & BRIGHT HOME PERFECT FOR A YOUNG FAMILY OR FIRST TIME HOME BUYERS. WITH A STUNNING OVERSIZED LOT, BEAUTIFUL GARDENS, AND PERFECTLY LAID PATIO AND ARMOUR STONE THE BACKYARD, YOUR SUMMER DREAMS OF BACKYARD ENTERTAINING ARE HERE! YOU WILL ALSO FIND AN ENTERTAINER'S DREAM IN THE RECENTLY BUILT DETACHED GARAGE WHICH IS SET UP FOR A HEATED FLOOR, AND TONS OF SPACE FOR WHATEVER YOUR HEART DESIRES. EXTERIOR UPGRADES ABOUND INCLUDING ROOF, SIDING, WINDOWS, EAVES, DRIVEWAY AND ARMOURSTONE. TONS OF STORAGE IN THE BASEMENT MAKE THIS HOME THE PERFECT STARTER HOME! (id:26049)
219 Goldhawk Trail
Toronto, Ontario
Step into this beautifully updated family home nestled in the heart of the highly sought-after Milliken neighbourhood. This rarely offered bright home oozes warmth and was thoughtfully updated to be completely move-in ready. On the main floor theres ample space with a formal living room, dining room, an updated eat-in kitchen with lots of natural light, a convenient main floor powder room, and a cozy family room with a gas fireplace that walks out to your amazing entertainers backyard paradise. The exceptional backyard on this large property features a two-tiered deck, an awning for shade, garden boxes, and lots of running around space for little ones. Upstairs features three generously sized bedrooms with excellent storage including custom closet organizers, as well as an updated large bathroom. In the basement you will find a large recreational space, a bedroom, and a full bathroom as well as a large laundry and utility room. This home truly has excellent storage throughout. This prime location is a family friendly neighbourhood, with walking distance to good schools, large parks, shopping, groceries, restaurants, medical center, library, Pacific Mall, TTC and Milliken GO Station. (id:26049)
322 Lakebreeze Drive
Clarington, Ontario
Lovely Lakeside Living on Lakebreeze Dr. Looking for a turn-key lifestyle, but not wanting to live in a condo? Fall in love with this FREEHOLD townhome. "Smart-Size" rather than "Down-Size" in this spacious (1,741 sq ft) open concept beauty. Take advantage of carefree lakeside living and unwind or entertain in your open concept chefs kitchen with ample counter space and storage. This meticulously maintained home features 3 well-sized bedrooms, and 3 bathrooms, including a spa like primary ensuite. Enjoy your morning coffee, or an afternoon glass of wine, while savouring a glimpse of the lake from your private second floor balcony. The basement offers a bright flexible entertaining space, guest room, or home office. The tasteful neutral decor throughout, 9 ft ceilings, and storage galore, makes it easy to picture yourself living in this spectacular home! Not to mention the easy access, with minimal stairs, via the front door, back door, and direct garage entry. Located just steps from the Waterfront Trail and marina, you'll feel relaxed from the moment you step into the Port ofNewcastle area. Exclusive access to the Admirals Walk Clubhouse which features over 15,000 sq ft of recreational facilities, including a spa, fitness room, party room and lounge, billiards-game room, a private theatre, a WIFI-equipped business centre and meeting room, and a beautiful indoor pool opening onto a landscaped sun deck. There are also full weekly and monthly schedules of social and recreational activities available to participate. (id:26049)
39 Breakwater Drive
Whitby, Ontario
Welcome to Whitby Shores! Located in one of Durhams most desirable communities, this sun-drenched end-unit townhome offers exceptional space, style, and comfort. The beautifully renovated kitchen features granite countertops, a raised breakfast bar, stainless steel appliances, and even a built-in kegerator beer fridge. Enjoy open-concept living in the family and dining rooms with a cozy gas fireplace, and convenient main floor laundry.The elegant formal living room with soaring 12-ft ceilings and abundant natural light makes an ideal home office or sitting area. Upstairs, the spacious primary bedroom offers a 4-piece ensuite and a walk-in closet for your comfort.The finished basement impresses with wide plank vinyl flooring, shiplap accent walls, an electric fireplace, and a stylish wet bar perfect for entertaining. Outdoors, relax on the covered front porch or entertain in the professionally landscaped backyard featuring a large patio. Set on a private corner lot, just steps to Portage Park and waterfront trails, this is the ideal home in an unbeatable location. (id:26049)
201 - 495 Logan Avenue
Toronto, Ontario
Welcome to The Lofthouse where timeless design meets modern urban living in the heart of Riverdale! This 862 sq ft 2-bedroom loft features soaring 10-ft ceilings, engineered hardwood floors, and rare upgrades that make it truly one-of-a-kind.The open-concept living space is anchored by a chefs kitchen with integrated appliances, a gas cooktop, full-height cabinetry, and a central island perfect for entertaining. Cozy up by the fireplace -A rare luxury in condo living.The primary suite offers a custom walk-through closet and spa-inspired ensuite with a walk-in shower. The second bedroom, complete with a sleek built-in Murphy bed, is the ultimate flex space - guest room by night, home office or studio by day :)Step out to your 57 sq ft balcony with natural gas BBQ hookup, overlooking classic Victorian homes. With automated parking, the TTC at your front door, and Withrow & Riverdale Parks just steps away, this boutique 58-unit building delivers exclusive living in one of Torontos most sought-after enclaves. (id:26049)
1609 Rawlings Drive
Pickering, Ontario
**WELCOME HOME!**One Of Pickering's Best Locations**Close To 401, GO Transit, Bus Routes, Schools (Including Award Winning William Dunbar Elementary School), Arenas, Library, Shopping, Places Of Worship And So Much More!**Ideal For Commuters**Meticulously Maintained And Beautifully Upgraded**First Time For Sale In Over 23 Years!**This Clean, Bright, And Tastefully Decorated Home Has Been Lovingly Cared For And It Definitely Shows!**Fabulous Open Concept Main Floor**Great Room Has Wood Burning Fireplace With Built-Ins On Either Side, California Shutters, Hardwood Flooring And Pot LightsThroughout**Dining Area Overlooks The Backyard And Beautiful Gardens**This Updated Kitchen Features A Family-Size Centre Island, Lots Of Cupboard Space, Pot Lights And A Walk-Out To The Sundeck**There's Also A 2-Piece Bath And Vestibule (Perfect For Winter Boots Or Muddy Paws!)**Upstairs Features Three Good-Sized Bedrooms, All With Hardwood Floors, Pot Lights, Crown Moulding And Wainscotting**The Primary Bedroom Features A Walk-In Closet And Renovated Ensuite**The Main Bathroom Has Also Been Updated With A Large Soaker Tub**The Finished Basement Here Offers A Cozy Family Room Area, Gorgeous Laundry Room And Tonnes Of Storage**The Home Has Had Quality Upgrades, Has Been Freshly Painted And There Is New Broadloom On The Upper Stairs**Convenient Entrance To Garage From Inside House**Out Front You Will Find A Composite Deck With Lighting And Hydro, A Perfect Spot For Morning Coffees**In The Back Is A Large Sundeck, Garden Shed And Beautiful Gardens Everywhere**Move-In Ready So You Can Start Enjoying This Beautiful Home And Area Right Away** (id:26049)
40 Ivy Avenue
Toronto, Ontario
One turn off a bustling street and everything changes. The pace slows. The noise fades. There, tucked away on a quiet, tree-lined, one-way street, sits 40 Ivy Ave-a proud detached home that feels more like a hidden retreat than a downtown address: souring mature trees, a beautifully landscaped garden and the sounds of birds chirping. No traffic. No chaos. It feels like the countryside. Situated on a sunny, south-facing 25x125ft lot, the home backs onto a lush, forested area offering uninterrupted, ever-changing views of nature. A welcoming front foyer offers a practical entryway into the cozy, cottage-like space. Work from home from your sun-filled, south-facing office overlooking your serene, garden. The open-concept living areas are full of character, anchored by warm wood ceilings that blend timeless charm with modern design. The stunning custom kitchen is thoughtfully designed with generous counter space, abundant storage, premium appliances, and porcelain countertops. Walk out to a professionally designed, backyard oasis perfect for entertaining or simply relaxing under a canopy of trees. Inc 2 storage sheds. Upstairs, two bedrooms offer lush, peaceful views. The charming primary has a pitched roof and custom closet and is flooded with natural light. The second bedroom has soaring ceilings, custom built-ins, and ample clever storage. The 4-piece bath features a skylight, clawfoot tub and heated floors. The finished basement adds even more flexibility with a cozy rec room for the kids or guest suite. It also features a stylish three-piece bath, laundry area, and an open space ideal for a second office, or extra storage. While it may feel like a secret hideaway, you're just steps from everything: schools, restaurants, grocers, parks, cafés, the heart of Leslieville, and nearby Greektown. The city is at your doorstep, but here it feels a world away. 40 Ivy ave isn't just a house. It's a rare kind of magic. A storybook setting for your next chapter. Welcome home. (id:26049)
1 Westmore Street
Clarington, Ontario
This Raised Bungalow In Courtice Is A Beauty!!It Offers Indoor/Outdoor Living Heated Sunroom With W/out To One Of 3 Decks, 2 Covered Decks And A Gazebo All On A Private Well-Kept Wooded Corner Lot Of 174' Trees Make It Private. This Has 2 Fireplaces In Vaulted Ceiling Livingroom and Lower Above Ground Family Room With A Walk-out To A Four Season Heated Sunroom Which Also Has A Walk-Out To A Deck. Primary Bedroom Has A Walk-Thru Closet Into A 4 Pce Bath And A Deck Off It Overlooking The Beautiful Backyard. Kitchen Boasts 2 Pantries, Ceramic Floor And Backsplash With A Breakfast Bar Overlooking The Living Room. The Lower Area Has a 17' Family Room And Loads Of Storage Under The Stairs. A 1-1/2 Garage Built-In and Entrance Into The Home, Also A Side Entrance Into The Lower Area Making It Very Private And Separate Entrance. A BBQ Outlet Adds To This Outdoor Living Home And Rounding Out With A 4Pce Bath In Lower Area. Located Close To Both High And Public Schools, 5 Mins To 401, Close To Shopping. It Has It All, Come See This Beauty!!!! (id:26049)
311 - 83 Borough Drive
Toronto, Ontario
Impeccable property with 2 bedrooms, 2 bathrooms, and 1 parking spot. Flexible possession. Perfect for starting families or downsizing. Impeccable condition with laminate flooring and fresh paint. Large closet space and floor to ceiling windows throughout. Kitchen features granite counters with an extended breakfast bar. This well-managed Tridel built building impresses from the moment you enter, with a serene fountain feature in the lobby creating a welcoming ambiance. Enjoy amenities like a luxury party room, gym, pool, whirlpool, and his and her saunas. Walk To Scarborough Town Centre, TTC, Subway, Library, YMCA, Grocery Stores, Restaurants and 2 minutes to the HWY 401. 24-hour concierge. Don't miss out and book your showing today! (id:26049)
122 Roser Crescent
Clarington, Ontario
Welcome to this beautiful 4-bedroom home nestled on a mature, tree-lined street in a warm and family-friendly neighbourhood. Brimming with potential, this home offers a functional layout ideal for growing families or savvy buyers looking to customize a space of their own. Step into a bright kitchen featuring plenty of cabinet storage, ample counter space, and a convenient walk-out to a private deck--perfect for outdoor dining and entertaining. The layout flows seamlessly with easy access to a dedicated dining area, a spacious living room with a large front window, and a cozy family room with a fireplace and second walk-out to the backyard. The large backyard offers endless opportunities for play, gardening, or future expansion. Whether you're looking to move in and enjoy or renovate and personalize, this property checks all the boxes. Don't miss out on this opportunity to own a home with solid bones and so much future upside in a desirable location! (id:26049)
12 Vanessa Place
Whitby, Ontario
Don't Miss Your Chance To Get Into A Detached Home In A Prime Whitby Location! Nestled On A Quiet, Family-Friendly Court In One Of Whitby's Most Desirable Neighbourhoods, This Charming 3-Bedroom, 2-Bathroom Detached Home Offers The Perfect Blend Of Comfort, Functionality, And Curb Appeal. Step Inside To A Bright Main Floor Featuring Hardwood Flooring And Seamless Flow Between The Living And Dining Areas - Ideal For Both Everyday Living And Entertaining. The Large Kitchen Has Tons Of Cabinet Space And An Eat In Area. Walk Out From The Main Level To An Elevated Deck Overlooking A Fully Fenced Backyard, Perfect For Morning Coffee Or Evening Barbecues. Downstairs, The Finished Walkout Basement Offers Incredible Versatility - Use It As A Family Room, Home Office, Gym, Or Guest Space. With Direct Access To The Backyard, It's A Bright And Functional Extension Of The Home. Located Close To Excellent Schools, Parks, Shopping, And Transit, This Is A Fantastic Opportunity For Families, Professionals, Or Investors Alike. (id:26049)

