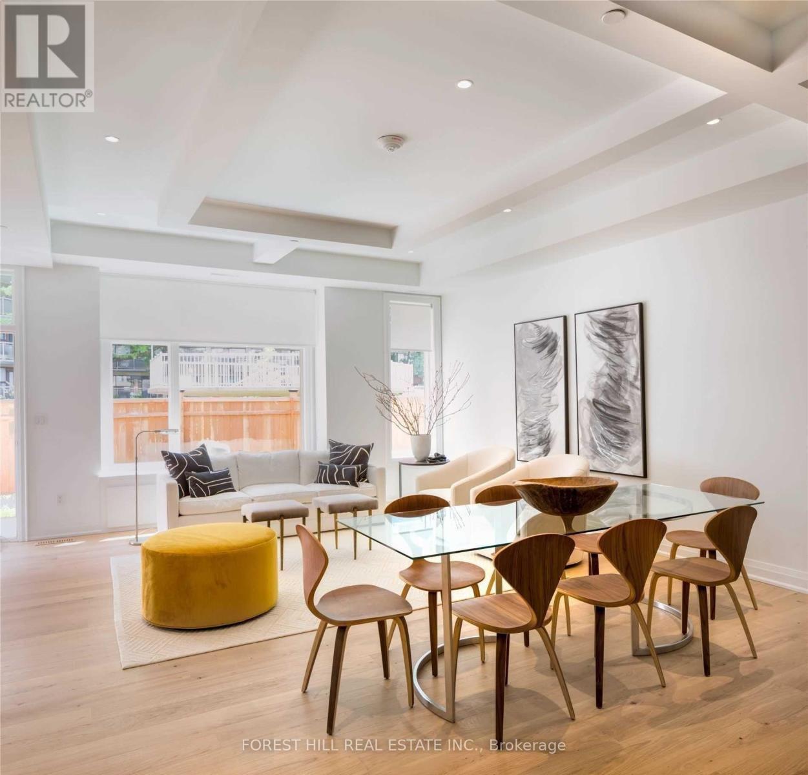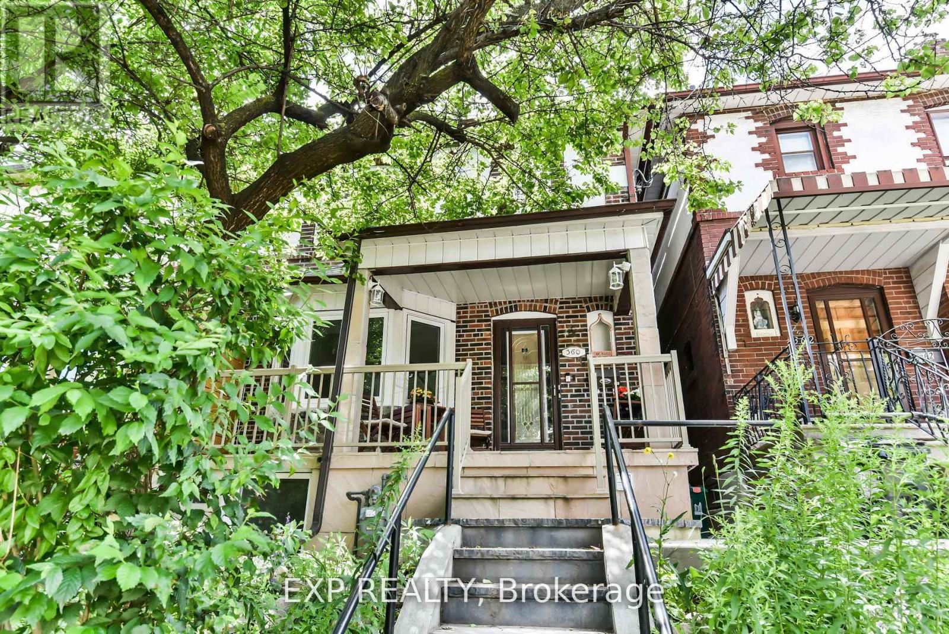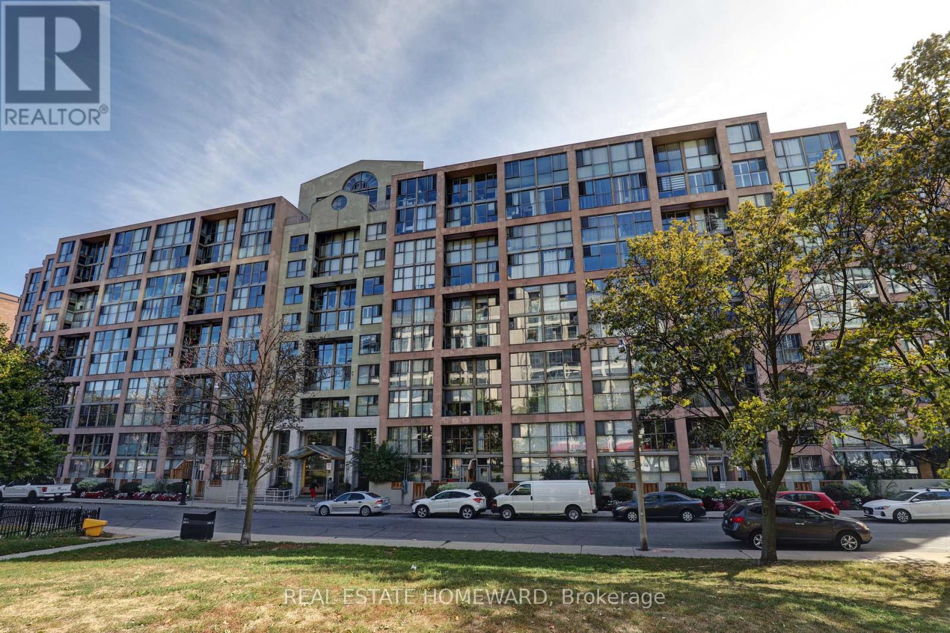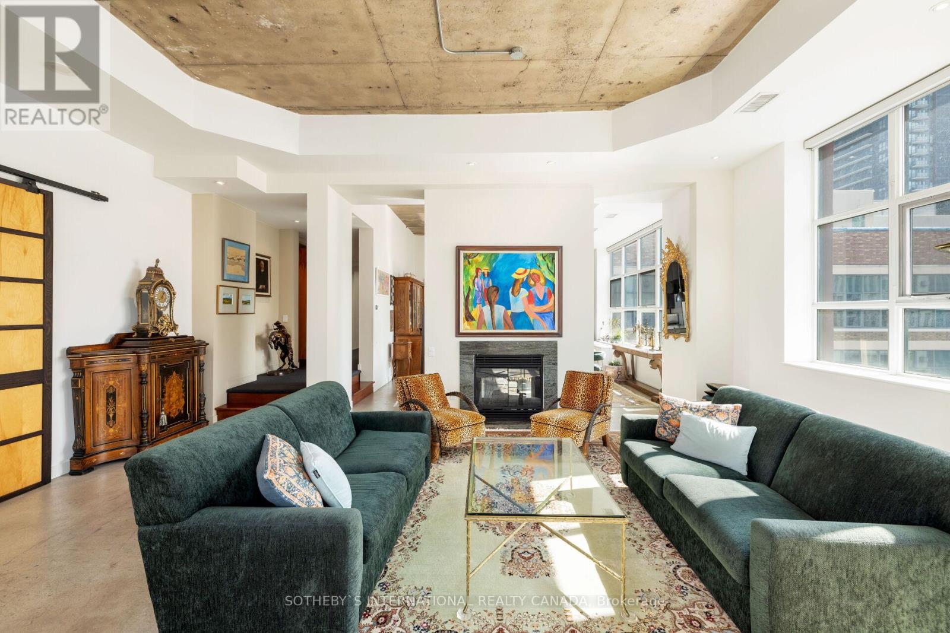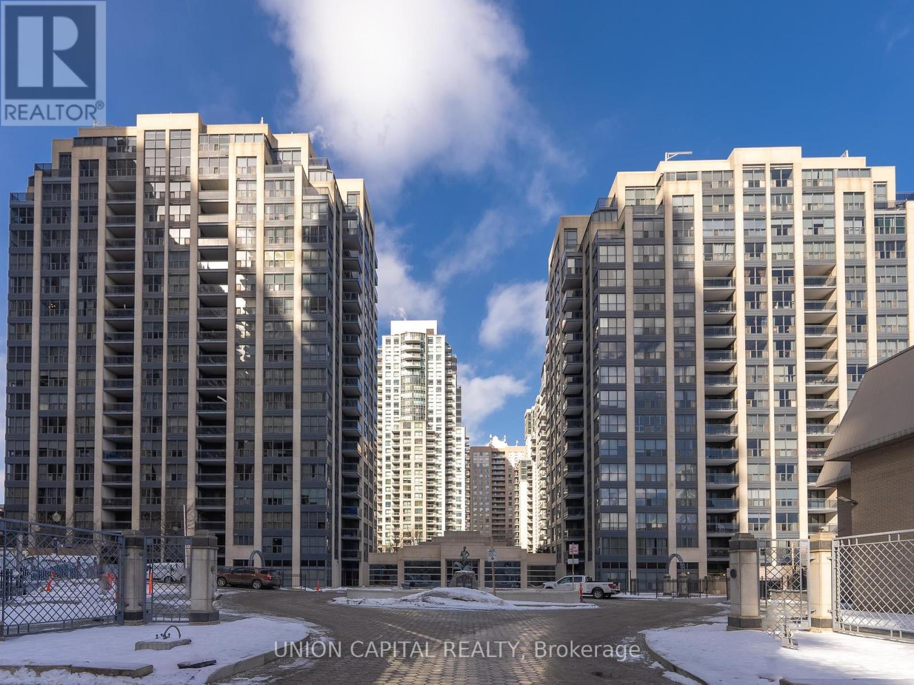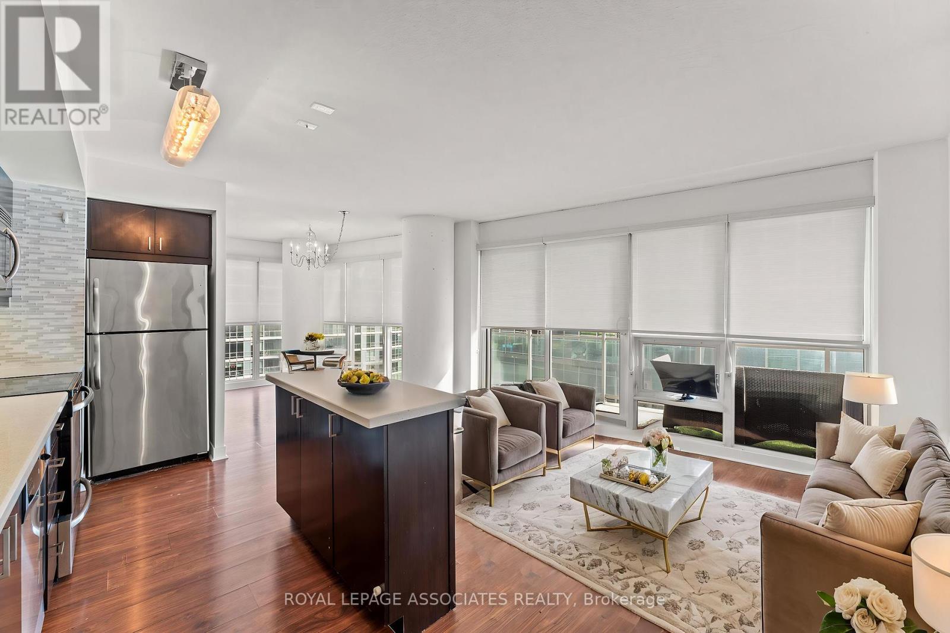25b Lascelles Boulevard
Toronto, Ontario
Nestled In The Lushly Forested Deer Park, On The Kay Gardner Beltline, Deer Park Crossing Boasts 10 Luxury 3-Storey Townhomes, Each With A Roof Top Terrace & Pergola, Green Roof, Backyard, In Suite Elevator & The Space & Grace Of A Finely Built Custom Home. Steps From The Shops, Cafes,& Fine Dining Of Fab. Yonge And St. Clair. Close To Ucc, Bss Schools. In The Heart Of The City! Truly Tailored To Demands Of Upscale Living: This Is What You've Been Waiting For!**EXTRAS See List Of Features/Finishes Attached. Incl 2 Underground Parking Spots, Flex Space For Lower Level Gym, Theatre, Games Rm., Etc. Alarm Sys (Excl. Monitoring), Inground Sprinkler Syst & More. Option For 3rd Flr Laundry. (id:26049)
730 Grandview Way
Toronto, Ontario
Tridel Luxury Large Bungalow Townhouse, Rarely Found, Facing Park, Approx 1756 s.f. + Patio, 2 Bedroom + 2 Den, 2 Bathroom, 2 Parking spot, 1 Locker, Modern design, most new Lighting, New fresh interior painting 5/2025. Pot light in living room, lot of storage, Large Patio with BBQ Hookup & Green Space to plant Flowers or Veggies, Top Ranking School - McKee P.S. & Earl Haig S.S., Step to Community Centre, Subway, TTC, Restaurant, Supermarket, Bank, Library. (id:26049)
360 Roxton Road
Toronto, Ontario
360 Roxton Road is a legal triplex in the heart of Little Italy, generating almost $8,000 in rents with positive cash flow after expenses - a rare opportunity in Toronto. Extensively renovated in 2017, this turnkey property features three self-contained units, each with modern kitchens, updated baths, private entrances, and access to laundry. The top-floor loft is a standout, offering soaring ceilings, abundant natural light, and its own private balcony and office space ideal for attracting premium tenants or to live in. Units are tenanted by quality young professionals, offering immediate, stable income with minimal management. Located steps from College Street, residents enjoy some of the best dining, culture, and transit access in the city. Walkable, vibrant, and always in demand, Little Italy is a top choice for both lifestyle and long-term investment. Whether you're looking to add a solid asset to your portfolio or occupy a unit while renting the others, 360 Roxton delivers on both numbers and lifestyle. (id:26049)
615 - 60 Colborne Street
Toronto, Ontario
Enjoy Urban Convenience At The "60 Colborne Condo" Located In The Heart Of The St. 60 Colborne Stylish Urban Living Near St. Lawrence Market. Welcome To This Beautifully Designed Condo Offering a Spacious And Versatile 685 Sq Ft Layout. The Open-Concept Floor Plan Is Thoughtfully Crafted For Modern Living And Effortless Entertaining. The Sleek, Contemporary Kitchen Flows Seamlessly Into The Living And Dining Areas, Making It Perfect For Hosting Guests.The Primary Bedroom Features Floor-To-Ceiling Windows And Generous Closet Space. A Versatile Den Can Easily Be Converted Into A Second Bedroom Or A Large Home Office, Offering Excellent Flexibility For Your Lifestyle Needs.Located Steps From St. Lawrence Market, This Boutique Building Provides Unbeatable Access To Public Transit, The Distillery District, Torontos Financial District, Historic Landmarks, Vibrant Parks, And Seasonal Neighbourhood Events Like Music In The Park. You are Also Just Moments Away From An Array of Cafés, Restaurants, And Shops. ** Storage Locker Included**. Boutique Condo Amenities Include: Outdoor Pool & Rooftop Garden, Guest Suites, Party Room, 24-Hour Concierge. Sixty Colborne is the very definition of contemporary character, as envisioned by architect Peter Clewes, and developer Peter Freed. Featuring state of the art amenities, interiors by Johnson Chou, a magnificent rooftop pool, and an ultramodern exercise facility, Sixty Colborne is perfectly designed for your downtown lifestyle. A block from everything. Exactly where you want to be in King East.Enjoy City Living At Its Finest In This Chic Downtown Residence. Unit is Vacant - Easy to Book Showings, No Tenant to Assume or in Unit. (id:26049)
Ph1943 - 121 Lower Sherbourne Street
Toronto, Ontario
Welcome to your brand new penthouse at Time & Space by Pemberton never lived in, never rented! This bright and spacious 1-bedroom +enclosed den suite offers 570 Sqft of interior living space plus a 112 Sqft private balcony with stunning east-facing water views. Includes 1parking spot and 1 locker for added comfort and convenience. The enclosed den with a door is perfect for a home office or guest room, offering excellent flexibility and rental potential. Enjoy access to resort-style amenities including an infinity-edge pool, rooftop cabanas, outdoor BBQ area, games room, yoga studio, fully equipped gym, and a stylish party room. Located just steps from the Distillery District, St. Lawrence Market, Waterfront, Union Station, TTC, and the Financial District live at the centre of it all! (id:26049)
411 - 65 Scadding Avenue S
Toronto, Ontario
What A Location!! Welcome To St Lawrence On The Park!, A Boutique Building, Nestled Between The Vibrant St Lawrence Market & Historic Distillery District. Come See This Light Filled Lovely 2 + 1 Suite, Open Concept With Floor to Ceiling Windows! Spacious Principle Rooms & Huge Master Suite! Walk To Parks, Distillery, St Lawrence Market & Downtown. Offering A Perfect Blend Of Culture And Urban Living. Easy Access To TTC, DVP and Gardiner Expressway. Close Proximity To The Financial District and Walk to The Grocery Store In Minutes. Surrounded By Parks And A Community Centre, Fostering A Balanced Lifestyle With Downtown Options Just Steps Away. Incredible Amenities Including Indoor Pool, Gym, Sauna And Party Room, 24 Hour Concierge (id:26049)
16 Everingham Court
Toronto, Ontario
Stay forever on Everingham! Presenting a charming solid brick bungalow that offers both a rich history and immense potential. Nestled on a generous 50 by 185-foot lot, this residence provides a peaceful retreat on a quiet court with easy access to vibrant Yonge Street and essential transit hubs.Step inside to find a home that has been lovingly maintained for over 60 years, ready to move in and add your personal touch. With 3+1 bedrooms and 2 bathrooms, this home features a cozy primary bedroom, inviting living spaces, and a finished basement with its own side entranceideal for rental opportunities or an in-law suite. The large lot beckons the avid gardener or offers an excellent canvas for expansion or building anew.For those keen on accessibility, the location is unbeatable. Enjoy easy access to major thoroughfares including Highways 401, 407, and 404. Public transit users will appreciate the proximity to Finch Station and upcoming Steeles Station, making commuting a breeze.Whether you're a renovation enthusiast eager to transform this bungalow into a modern haven or a builder looking to capitalize on a prime location, the opportunities are as vast as the propertys sprawling backyard. Get ready to plant your roots and blossom here, where every day feels like a leafy escape from the city buzz! (id:26049)
Ph1 - 155 Dalhousie Street
Toronto, Ontario
Overflowing with personality, this stylish and sun-filled New York-style hard loft conversion commands an unparalleled view of thriving downtown Toronto from your house in the sky. The heart of the city pulses just outside your door, but inside is your oasis. Ideally positioned in the dynamic and diverse Church-Yonge Corridor, this 2-bedroom, 2.5-bath home with 2,487 square feet of living space offers easy access to the entire city. Astonishing 24-foot ceilings in the entrance foyer create an airy, relaxed vibe that designers have maximized for elegance and comfort. The main level is an art lovers dream with ample well-lit wall space, library shelving, a two-sided fireplace and polished concrete flooring. A gourmands kitchen with Bertazzoni gas stove and microwave, custom double-level cabinetry, cork flooring, and a professional size, extra large, granite-topped centre island beckons culinary creativity. Upstairs, the primary bedroom suite envelops you in serenity with a gas fireplace, jacuzzi tub, dual vanities, and panoramic skyline views through floor-to-ceiling windows unrivalled by any in this city. Multiple walkouts lead to an enormous private rooftop terrace (1,220 sq. ft.)with southern, western and northern views that includes shack with shelves, fridge, and water/gas hookups for convenient outdoor entertaining or just enjoying a quiet evening beverage. Amenities Include Basketball Court, Gym, Rooftop Indoor Pool, Rooftop Dog Park. Don't Miss Out on this Unique Loft! (id:26049)
508 - 356 Mcrae Drive
Toronto, Ontario
Look no further for the perfect slice of Leaside. This sprawling 2 Bed 2 Bath unit on the Penthouse level in the prestigious Randolph building is move-in ready, with everything you need to begin enjoying all that the area has to offer. Steps to dining, shopping a entertainment on Laird Drive, as well as a stone's throw from Laird Station for the Eglinton Crosstown Line. Enjoy hardwood floors through the living and sleeping spaces, as well as a full sized in-unit laundry room and upgraded appliances. There is no need to sacrifice floor space convenience with this unit's perfect layout, featuring a large kitchen with breakfast bar and dedicated dining room. A dream for the Dinner Party Host! The spacious living area bathed in natural light from West facing windows even includes a skylight for added sunshine. Down the hall, 2 well-appointed bedrooms each big enough for King Sized beds await, with ample closet space and bright leafy outlooks to add to the serenity. The primary retreat at the rear of the suite includes a walk-in closet and 4pc ensuite as the cherry on top of this fabulous Leaside Dream. The Randolph is meticulously maintained with award winning gardens, an outdoor barbecue/terrace area for dining alfresco, and countless other features that make it one of the neighbourhood's best boutique buildings to live in **EXTRAS** Fantastic amenities/community. Cozy lounge at entrance used often as a meeting place for residents to visit. Fan Coil Units and Thermostats replaced last year. (id:26049)
179 Old Yonge Street
Toronto, Ontario
Experience the epitome of modern luxury living in this exquisite contemporary masterpiece located in the prestigious St. Andrew neighborhood. Step into a world of sophistication and style with this unique side-split 5+1 bedroom home, each with its own ensuite bath, setting it apart from the ordinary. Boasting approximately 6,200 square feet of living space, this home is perfect for a large family and all their guests. Indulge in the 10-foot high ceilings and large windows throughout, complemented by contemporary fireplaces, a modern and sleek kitchen, in-floor lighting, and a spacious master bedroom featuring a room-sized walk-in closet, balcony, steam shower and a double-sided fireplace. For the golf enthusiasts, this home is a dream come true with a PGA Pros' favorite golf room and simulator, that doubles as a movie room with large screen and projector. After a round of golf, unwind in the sauna located in the lower level massage room, adding a touch of relaxation and luxury to your everyday life. Don't miss this opportunity to live in a home that truly stands out from the rest! ***Seller will accept crypto currency as payment*** **EXTRAS** Sub-Zero Fridge, Wolf Gas Range, Miele Oven, Miele Coffee System, Washer/Dryer, Dishwasher, Built-In Speaker System, Sonos System, Heated Driveway, Heated Walk-Out, Heated Garage Floor, and Heated Basement Floor (id:26049)
1008 - 28 Hollywood Avenue
Toronto, Ontario
Incredible value! Nestled in the top rated schools of prestigious McKee PS & Earl Haig Secondary School, this stunning 1140 square feet 2bedrooms + den + 2 bath suite offers unmatched convenience. Freshly painted with sleek laminate flooring, the open concept layout features a modern kitchen with pot lights, ample cabinetry, granite counters, and a breakfast bar flowing into the spacious dining and living areas. Floor-to-ceiling windows flood the space with natural light, while the versatile den with double closets can serve as a spacious 3rd bedroom. The primary suite boasts a spacious walk-in closet and a renovated spa-inspired ensuite with jet-equipped features. Step onto the balcony to enjoy breathtaking, unobstructed south-facing views. Maintenance fees cover all utilities, including cable TV & internet. Includes parking and large locker. This 5 star condo offers a renovated indoor pool, hot tub, sauna, gym, party room, and more. Prime location steps to Yonge Street, North York Centre TTC subway station, Mel Lastman Square, Empress Walk, shops, dining, parks, library, and easy access to Highways 401 & 404. Must see video & virtual tours! (id:26049)
1313 - 155 Legion Road N
Toronto, Ontario
Welcome To This Bright And Stylish 2-Bedroom, 2-Bathroom Condo In The Highly Sought-After Ilofts At 155 Legion Rd N! Boasting Over 700 Sqft Of Thoughtfully Designed Living Space, This Unit Features Floor-To-Ceiling Windows That Flood The Space With Natural Light And Create An Open, Airy Feel.The Contemporary Kitchen Is Equipped With Quartz Countertops, Stainless Steel Appliances, And A Center Island, Ideal For Entertaining Or Everyday Living. With No Carpet Throughout And A Split-Bedroom Layout, This Unit Offers Both Modern Finishes And Functional Design. Step Outside To A Spacious Balcony With Southeast-Facing Views Of The Lake And City Skyline Perfect For Morning Coffee Or Evening Relaxation. A Rare Oversized Parking Spot Fits Two Vehicles Side-By-Side, And A Separate Storage Locker Adds Valuable Convenience. Enjoy Life In A Vibrant Waterfront Community, Just Minutes From Lake Ontario & Humber Bay Park,This Serene Haven Offers Both Tranquility And Convenience. Quick Access To The Gardiner Expressway, Go Station, And TTC Makes Commuting A Breeze. Walk To Nearby Cafes, Restaurants, Fitness Studios, And Shops. Don't Miss This Opportunity To Own A Stunning Unit In Mimico - One Of Etobicokes Most Desirable Locations! (id:26049)

