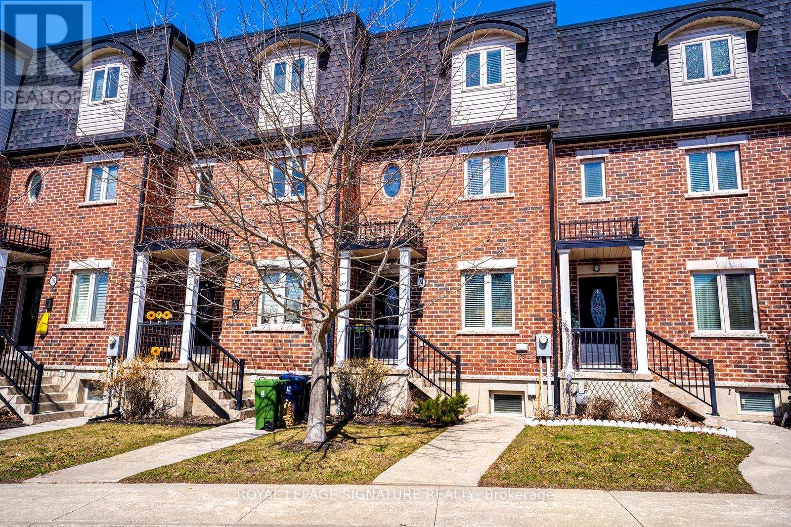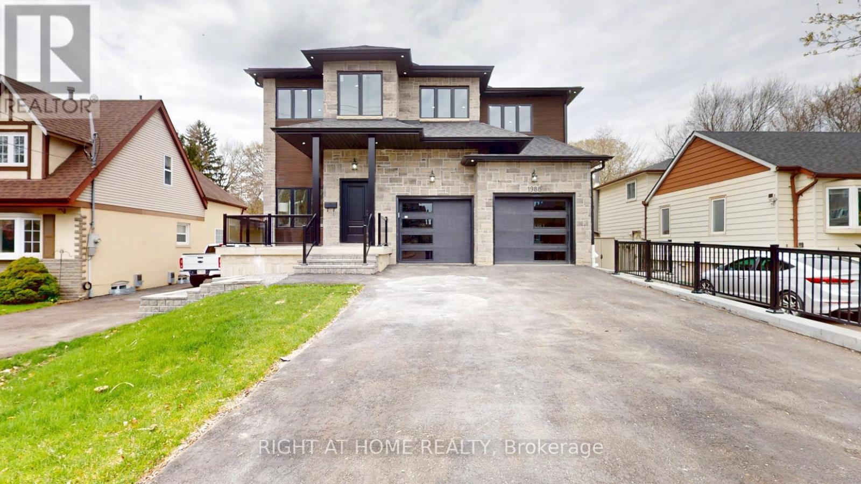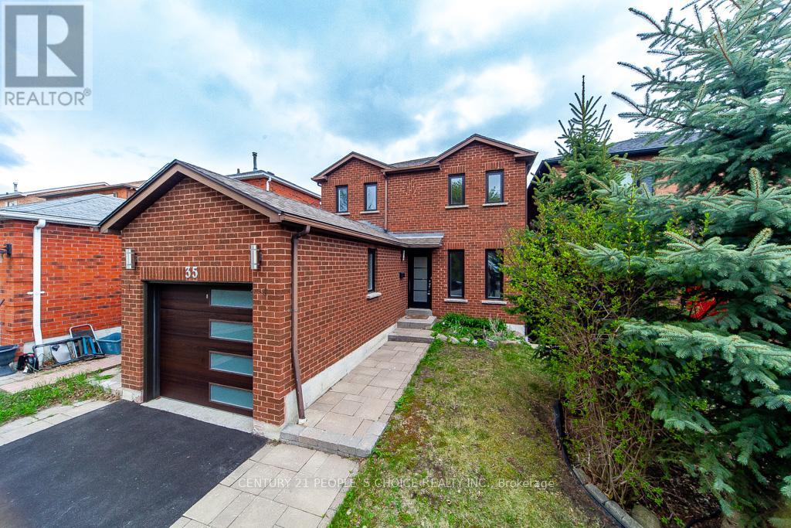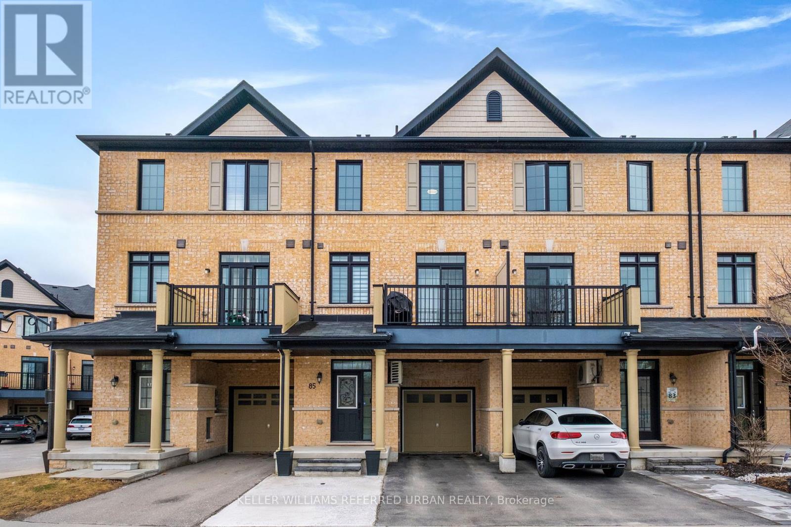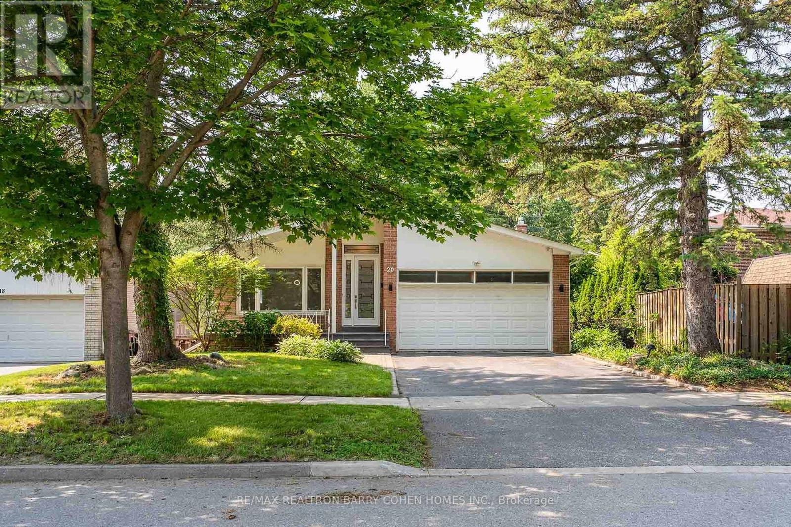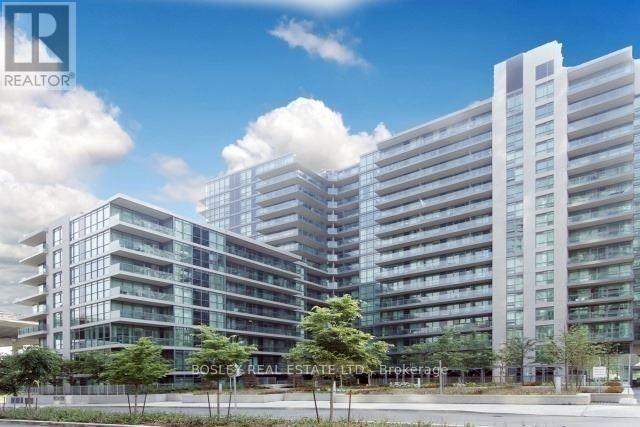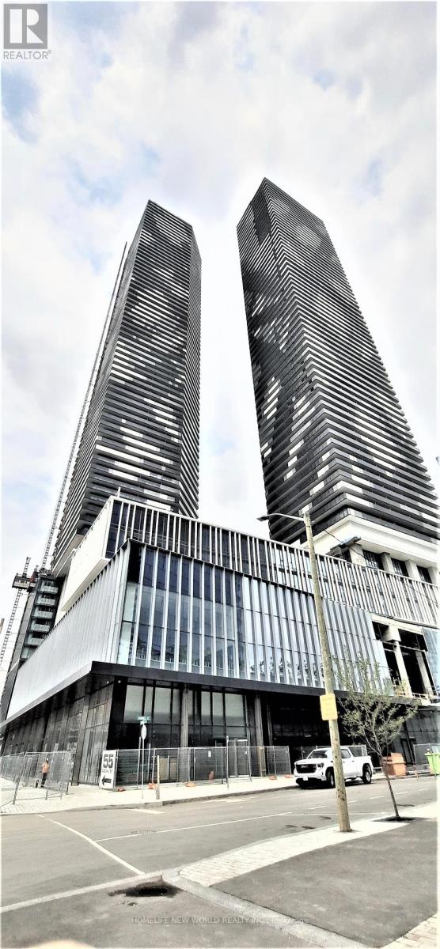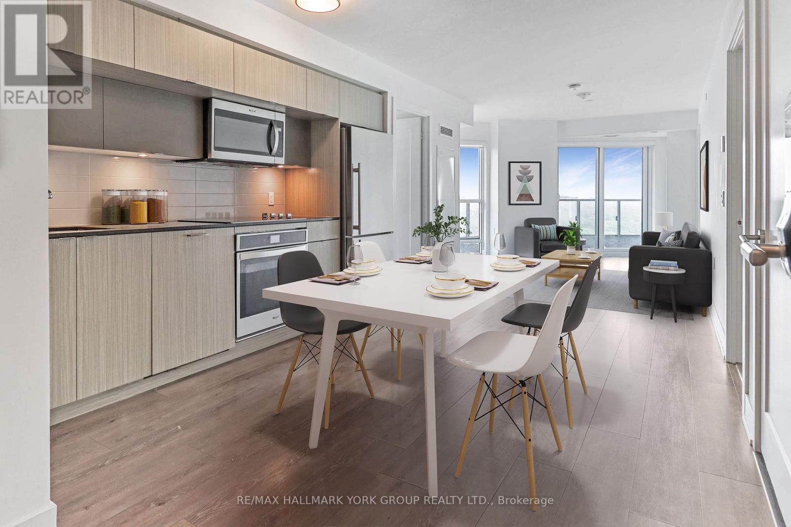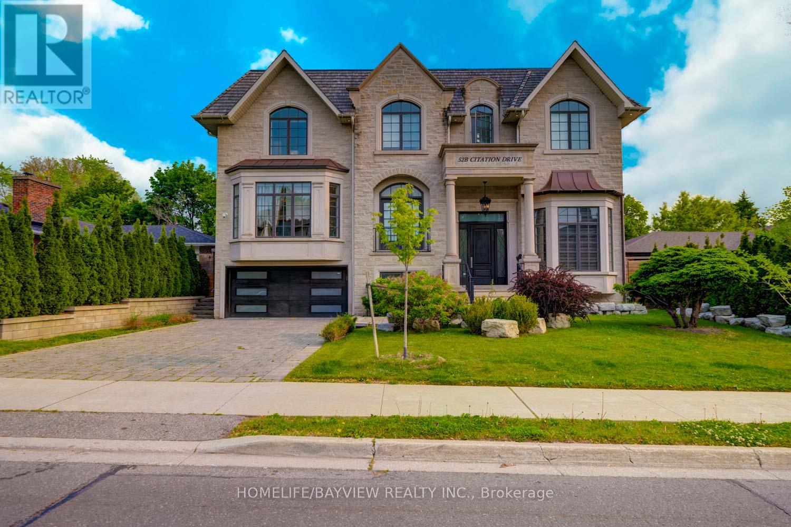24 Coventry Street
Toronto, Ontario
Welcome Home To This FREEHOLD 10 Years New, Three Bedroom Townhome! Just Off The Danforth On Quiet Coventry Street, This Is A Hidden Gem. Featuring 3 Bedrooms And 3 Bathrooms Spread Over 3 Floors, This Is The One! Third Floor Master Retreat With An Ensuite Bath, Walk-In Closet, And Balcony! Boasting A Chef's Kitchen With Granite Counter Tops, Tons Of Natural Light & And Two Balconies. Tons Of Storage And A Private Garage. Steps to TTC, Go Station, Shops, And More! Many Smart Home Features! Snow Removal And Lawn Care is Included. (id:26049)
1988 Royal Road
Pickering, Ontario
The Cornerstone of Luxury Living in Pickering Village East! Welcome to 1988 Royal Rd A Custom-Built Masterpiece Offering About 6,000 SqFt Of Luxurious Finished Living Space On A Rare Deep Lot In One Of Pickerings Most Sought-After Communities. Property Features: 4+1 Bedrooms | 5 Bathrooms, Grand Open-Concept Layout With Soaring Ceilings, Solid Plank Hardwood Flooring Throughout, Chefs Kitchen With Oversized Island, Premium Finishes, And Open Flow To Dining & Family Rooms. Elegant Gas Fireplace, Feature Wall In Expansive Family Room. Formal Living Room For Refined Entertaining & Private Primary Retreat With: Separate Seating Area, Lavish Oversized Walk-In Closet With Wakeup Station, Spa-Inspired Ensuite Bath, Three Additional Spacious Bedrooms With Access To Designer Bathrooms. Finished Basement With Large Recreation Area, Optional Home Theatre Or Gym. Pool-Size Backyard Ideal For Outdoor Enjoyment & Future Landscaping Potential. Deep Lot Offers Space And Privacy Rarely Found In The Area..This Home Combines Contemporary Elegance With Unparalleled Functionality, Designed To Impress The Most Discerning Buyers. A true Statement Of Luxury Living...Dont Miss Your Chance To Call This Exceptional Property Home. Book Your Tour Today! (id:26049)
35 Fernbank Place
Whitby, Ontario
A Spacious 3+1 bedroom, 3-bath detached home on a quiet family-friendly Pringle creek neighbourhood. This 2-storey home features a beautiful kitchen with quartz countertop , formal dining and living area .As you walk upstairs you have three bedrooms and main bath . Finished walk-out basement with separate entrance includes a 1-bedroom in-law suite perfect for multi-generational living or rental income. Walk-out leads to a private, fenced backyard with mature trees. Few steps to parks, public transit, and all amenities. Sold as-is, where-is. No representations or warranties. Dont miss this opportunity (id:26049)
85 Quarrie Lane
Ajax, Ontario
Welcome Home To Harwood Meadows. This Executive Townhome Boast Living Space Of Over 1800 Sq. Ft. This Bright And Spacious 3 Bedroom Home Has Upgrades Incl. Stained Oak Staircase, Kitchen Backsplash, Quartz Countertop, Pot Lights in kitchen, Crown Moulding, 9' Ceilings. Master Retreat W/Walk-In Closet & 3Pc Ensuite With Glass Shower Door. Conveniently Located Close To Transit, Shopping, Schools & Minutes To Hwy 401, 407 & 412. Recent upgrades: A/C and Humidifier 2024, New Zebra style Blinds Main Floor and 2nd 2023, paved front porch, Electric Car Outlet (Charger not included), and House is Wired In For Network *POTL Common Element Fee $180.00/Month Includes Water & Snow Removal From The Roads. (id:26049)
187 Park Road S
Oshawa, Ontario
Wonderful Opportunity For First Time Buyers Or Investors! This Charming 3 Bedroom, 2 Bath Home Sits On 207' Deep Lot & Has A Large Detached Garage With Hydro, Perfect For The Man Cave! The Cosy Basement Is Finished For Additional Living Space With A 2Pc Bath! Inviting Front Veranda, Hardwood Floors In The Living & Separate Dining Room With A Patio Door Leading To The Back Yard! Kitchen Also Has A Door To The Back Yard! Transit Practically At Your Door! (id:26049)
20 Bruce Farm Drive
Toronto, Ontario
A rare gem nestled in the prestigious Bayview Woods Steeles neighborhood! This beautifully fully renovated (2017) 4-level backsplit sits on a premium ravine lot, offering over 3,500 sq ft of living space the perfect blend of modern comfort and natural serenity. Enjoy a bright, open-concept layout with new hardwood floors, custom windows designed to maximize natural light from the ravine side, and a stunning skylight that brings the outdoors in. The fully renovated chefs kitchen (2017) features stone countertops, premium cabinetry, and stainless-steel appliances ideal for entertaining or family gatherings. Elegant living and dining areas flow seamlessly, showcasing thoughtful upgrades throughout the home. The spacious lower level includes a large family room with walk-out access to the backyard, plus an additional finished basement perfect for a home office, guest suite, or recreation area. Located close to top-ranked schools, parks, TTC, and shopping, with quick access to Hwy 404, GO Transit, and Bayview Village. (id:26049)
1505 - 2181 Yonge Street
Toronto, Ontario
Stunning Corner Suite in Quantum South Tower - Prime Midtown Location. Experience luxury living in this bright and spacious 2-bedroom + den corner unit, ideally situated in one of the most sought-after locations. Boasting a functional open-concept layout with southwest views, this suite features floor-to-ceiling windows that flood the space with natural light. The contemporary kitchen includes sleek stainless steel appliances, and the main living areas are finished with bamboo flooring. The well sized primary bedroom offers comfort and privacy. Enjoy excellent building amenities including a 24-hour concierge, guest suites, an indoor pool, sauna, fully equipped gym, and more. Conveniently located just steps to the subway, upcoming LRT, parks, library, and community center - this is urban living at its best. (id:26049)
468 - 209 Fort York Boulevard
Toronto, Ontario
Welcome to Suite 468 at 209 Fort York Blvd - a thoughtfully designed, open-concept 1-bedroom condo nestled in the heart of downtown Toronto. Perfectly positioned just steps from Liberty Village, King West, Queen West, the Waterfront, and The Bentway, this home offers unbeatable access to the citys most vibrant neighbourhoods. With TTC at your doorstep and every downtown convenience close by, enjoy a seamless urban lifestyle. The building features an impressive array of resort-style amenities, including an indoor pool, jacuzzi, rooftop sundeck, fully equipped fitness centre, party room, guest suites, theatre room, and visitor parking. Whether you're entertaining or unwinding, everything you need is right here. Modern, convenient, and ideally located don't miss your chance to make this exceptional space your home. (id:26049)
4210 - 55 Cooper Street
Toronto, Ontario
Sugar Wharf West Tower, 667Sqf, One+Den, Large Balcony, South View. Den Can Be 2nd Bedroom. Laminate Flooring Throughout. Steps Away Sugar Beach, Farm Boy, Loblaws, St Lawrence Market, Quick Access To Union Station & Downtown Financial district, Go Transit, & Street Cars. (id:26049)
151 Dewbourne Avenue
Toronto, Ontario
***Truly Spectacular***Striking & Expansive Living space 3Storey(The Home has an---ELEVATOR(4 STOPS)---that reaches all four levels), South Facing/Luxuriously-Built Your family home in highly coveted cedarvale neighourhood-------Total 4,668Sf Modern Sophistication Living Space(Inc Basement-------1st/2nd/3rd Floors:3,253Sf as per building permit) and Thoughtful Architectural Design Meets Luxurious--Elegant Finishes To Impress----Every detail has been meticulously curated & Soaring ceiling draws your eye upward & The Main floor features 10Ft ceiling & an Open Concept/Airy & Sense of boundless Space of Living/Dining Rooms**Gorgeous-sumptuous Chef's Kitchen with Large Centre Island + Retractable Breakfast table & a W/O to a backyard. The Family Rm Itself features a Stately Gas Fireplace & deco shelves overlooking green/backyard thru a large window. The 2nd floor offers a modern office with glass door & 3bedroomsThe thoughtfully designed 3rd floor offers private spaces for rest and reflection to elevate your daily life, featuring an expansive ensuite and a walk-in closet designed with meticulous organization in mind & easy access to a balcony from the bedroom for fresh air--relaxation. Practical 2nd floor laundry room + 2Furnace room on 2nd floor & ""STUNNING""--a magazine-worthy 3rd floor for a private primary bedroom or teenagers/senior family member area with generous-hallway & study-sitting area with a mini fridge & luxurious/complete private ensuite & a w/o to balcony for green/city skyline views**The lower level also features a full kitchen, roughed in radiant floor heating floor making it an ideal space for family & friend gathering & a nanny or guest bedroom, full 3pcs washroom & extra laundry area, a walk-out, easy access to a backyard---Many lavish features:2 furnaces/2 cacs,4stops elevator,control4 smart home system,motorized smart blinds,smart thermostats,roughed in snow melting system for driveway and roughed in radiant floor heating for the basement & m (id:26049)
2017 - 585 Bloor Street E
Toronto, Ontario
Urban elegance at Via Bloor 2 by Tridel! This thoughtfully designed 2-bedroom, 2-bathroom corner suite offers 841 sq ft of functional space with smooth ceilings, floor-to-ceiling windows, and an impressive northeast-facing wrap-around balcony perfect for enjoying panoramic city and treetop views from every angle. The stylish kitchen features quartz countertops, tile backsplash, two-tone cabinetry, and integrated high-end appliances, including a counter-depth fridge, glass ceramic cooktop, B/I convection oven, and microwave hood fan, plus an energy-efficient dishwasher. LED under-cabinet lighting and surface-mounted fixtures add a clean, modern touch. The spacious split-bedroom layout enhances privacy and flexibility, ideal for professionals or small families. Bathrooms offer elegant solid surface vanities, premium porcelain floor tiles, frameless glass shower enclosures, and dual-flush toilets, all accented by polished chrome hardware and contemporary mirrors with backlighting. Additional features include premium plank laminate flooring throughout, stacked front load washer/dryer, and ample storage. Enjoy luxury amenities: a fitness centre, yoga studio, outdoor pool, hot tub, sauna, kids play zone, rooftop terrace with BBQs, entertainment lounge, movie theatre, guest suites, and 24-hour concierge. Internet is included in the maintenance fee. Amazing Smart connected systems include: Secure & Automated parcel delivery, License plate recognition visitor parking, Digital lock w/app control for all security features. Located just steps from subway stations, Min to Don Valley Parkway, Yorkville, Shopping, supermarkets, restaurants, golf, UofT. Enjoy urban convenience at its best. (id:26049)
52b Citation Drive
Toronto, Ontario
This Stunning Custom-Built Mansion Blends Timeless Elegance With Modern Luxury. Situated In The Prestigious Bayview Village, It Offers Over 5,000 Sq. Ft. Plus A Heated Walk-Up Basement. Crafted With Stone Elevation, Fine Marble, European Hardwood, Coffered Ceilings, And Layered Crown Moldings This Home Is A True Showpiece. A Dramatic 24-Ft Foyer With A Dome Skylight Sets The Tone. Enjoy 5 Spacious Bedrooms Upstairs, Plus One In The Basement. The Grand Primary Suite Features A Fireplace, Custom Walk-In Closet, And A Spa-Like 7-Piece Ensuite With Heated Floors. The Chefs Kitchen Is Outfitted With Top-Tier Sub-Zero, Wolf, And Miele Appliances. Additional Highlights Include A 3-Level Elevator, 2023-Built Pool With Waterfall, 3-Car Tandem Garage With EV Charger, 4 Fireplaces, And High Ceilings Throughout (Up To 24 Ft.). Smart Home Features Include A Built-In Sound System, Central Vacuum, Security Cameras, And Multiple Skylights. (id:26049)

