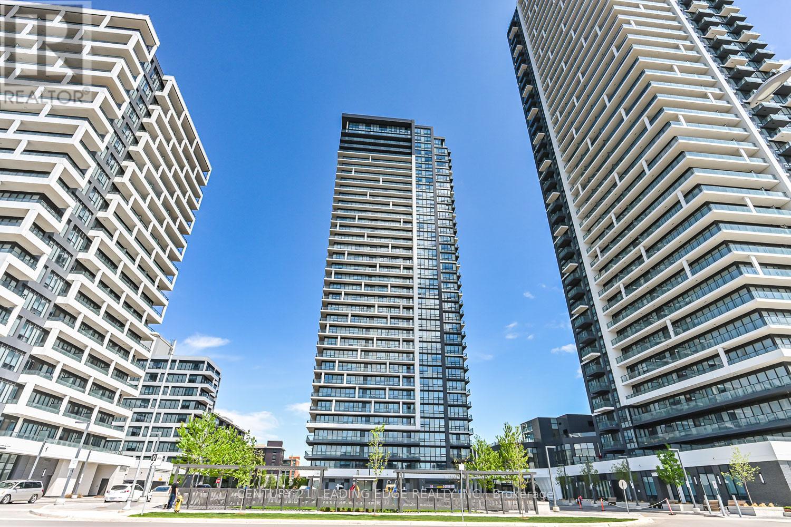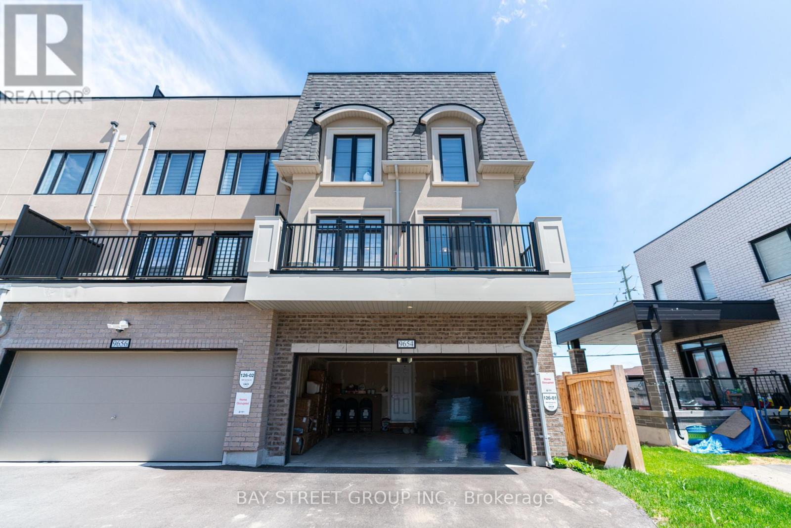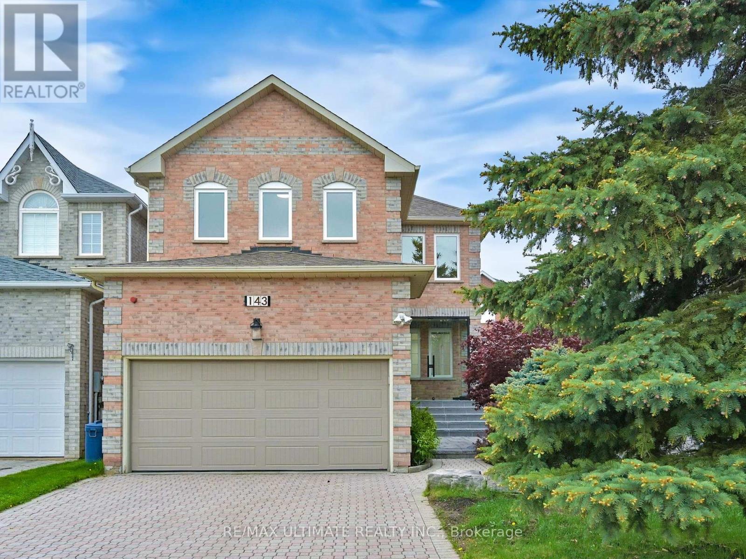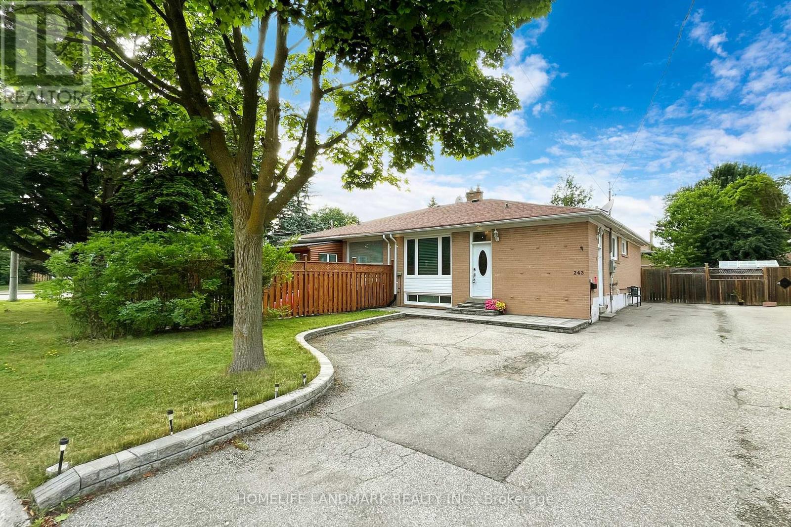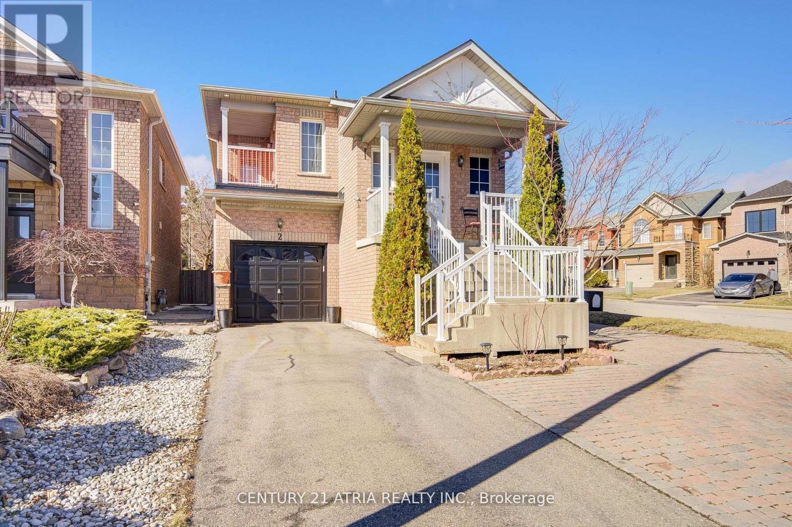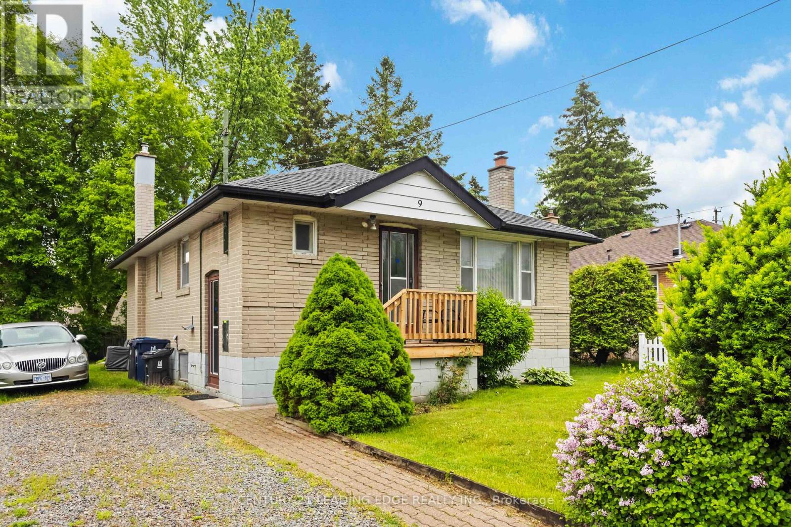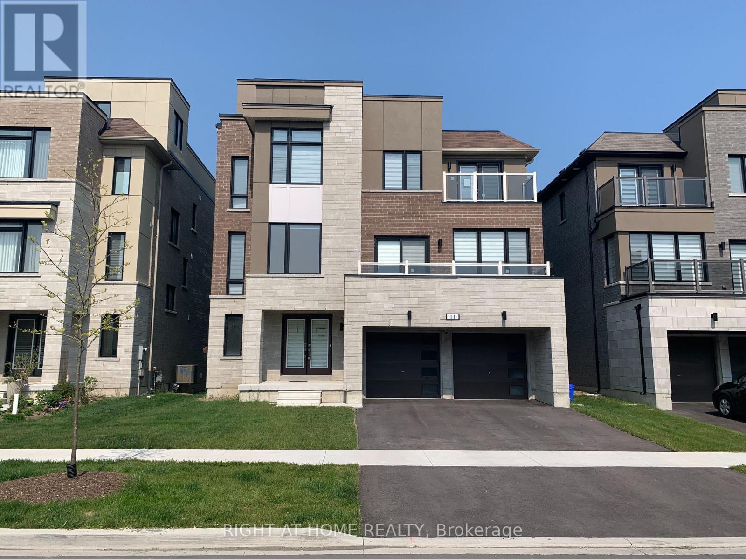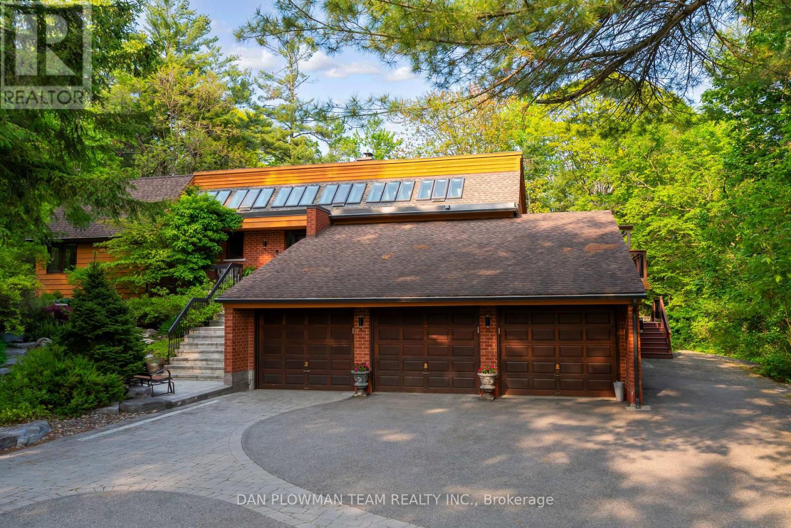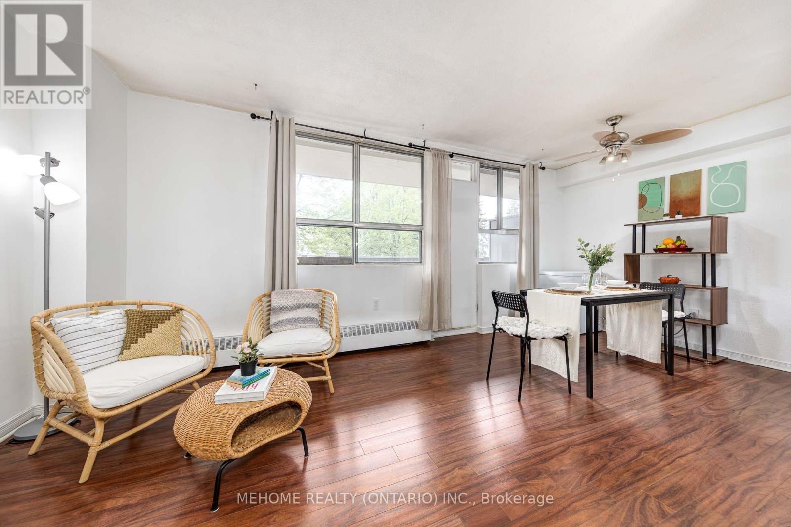210 - 18 Water Walk Drive
Markham, Ontario
Welcome to a world of refined elegance at the highly coveted Riverview Condos. From the moment you step into the grand marble-clad lobby with its soaring ceilings and 24-hour concierge and security, you are enveloped in the ambiance of a five-star hotel. This beautifully designed 1+1 bedroom, 1 bathroom suite is a showcase of sophisticated living. The expansive open-concept layout is flooded with natural light, thanks to floor-to-ceiling windows, and boasts 9-foot ceilings throughout. The living, dining, and kitchen areas flow seamlessly, perfect for both everyday living and elegant entertaining. Every detail has been carefully curated. Sleek high end modern finishes include built-in appliances, custom crown moulding and a stunning waterfall island. A glass-enclosed walk-in shower with luxurious upgraded fixtures graces the bathroom space and custom closet systems maximize style and storage. The spacious primary bedroom provides tranquil comfort, while the versatile den, currently styled as a nursery, can easily transform into a home office, guest room, or study. Simply add a Murphy bed for even more functionality. Enjoy serene outdoor moments on your private balcony, accessible from both the living area and bedroom, an ideal spot to unwind with a morning coffee or evening glass of wine. In-suite laundry adds everyday convenience. while world-class building amenities elevate your lifestyle. These include 24-Hour concierge & security state-of-the-art fitness centre, rooftop terrace with BBQ area, indoor pool, elegant party room & lounge, guest suites & ample visitor parking. Leave the car at home and explore the local shopping, activities and amenities right at your doorstep. Luxury, location, and lifestyle, this is elevated living at its finest. (id:26049)
9654 Kennedy Road
Markham, Ontario
Discover upscale suburban living in this stunning 4-bedroom, 4-bathroom freehold CORNER Townhouse with 2127sqft above ground , located in the prestigious Angus Glen community of Markham. With no POTL fees, this home offers a luxurious lifestyle in a highly sought-after neighborhood, just minutes from the renowned Angus Glen Golf Club. Enjoy the impressive 668 sq. ft. rooftop terrace, ideal for entertaining or relaxing in style. The double garage and extended driveway provide parking for up to 5 vehicles, the spacious primary suite boasts a 4-piece ensuite and a generous walk-in closet. An upgraded ground-floor bedroom with a 3-piece ensuite adds flexibility for guests or multi-generational living, The open-concept kitchen and great room are designed for both beauty and functionality, featuring countertops, modern cabinetry, stainless steel appliances, a walk-in pantry, smooth ceilings, pot lights, and large windows that flood the space with natural light and offer direct access to the terrace. For added peace of mind. Families will appreciate the proximity to top-ranked schools, including French Immersion programs, as well as parks, trails, and green spaces. With easy access to Highways 404 and 407, public transit, Downtown Markham, and Unionville, you'll enjoy a perfect blend of convenience, nature, and luxury living. (id:26049)
143 Halterwood Circle
Markham, Ontario
Gorgeous Monarch Detached Home Located In A High Demand Neighbourhood. Newly Renovated, $200K Renovation on Main & Second Floor: New Wood Flooring, Staircase, Kitchen Cabinets, Quartz Countertops, All Bathrooms, Pot Light, Smooth Ceiling, All Ensuite/Semi Bedrooms. New Appliances - SS Stove, SS Fridge & SS Range Hood. Direct Access to Garage. New Windows And New Water Tank (Owned). New Interlock Driveway - Park 4 Cars. New Fence. Professional Finished Basement w/ 1 Bedroom/Bath. Walking Distance To High Ranking Markville SS/Unionville P. S., Toogood Pond Park, Unionville Main Street, Markville Mall, GO Station, HWY 407/404, York U Campus, YMCA. House is like NEW! Show and Move In! **Virtual Tour Available** (id:26049)
243 Taylor Mills Drive S
Richmond Hill, Ontario
Rare Found Spacious And Bright Tastefully Renovated From Top To Bottom Semi-Detached House Located In Prestigious Crosby Community. Top Ranked Bayview Secondary School District With Well Known IB Program* No Sidewalk With Large Size Driveway With Space for 4-5 Cars*Gleaming Hardwood Floor And Gorgeous Pot Lights Through Out*Modern Open Concept Kitchen With Gas Stove And Top Of Lines Appliances. Upgraded Cabinets And Granite Countertop* North/ South Facing Offers Sunfilled Bedrooms And All Living Space* Custom Built Closets In All Bedrooms With Auto-lighting* Separated Entrance To Self-Contained Finished Basement With S/S Appliances, Washer/Dryer ( Total 2 Sets Of Washer And Dryer In The House), Living Room And 2 Bedroom And Bathroom Offer High Rental Income* Steps To Public Transit Includes YRT/Go Train. Walking Distance To Parks, Crosby Height PS ( Offers Gifted Program), Bayview SS ( IB Program), Plaza, Restaurants, Walmart, Community Center And Much More! (id:26049)
2 Goyo Gate
Vaughan, Ontario
This spacious detached raised bungalow at 2 Goyo Gate in Vaughan's Maple neighbourhood offers 1,263 sq. ft. on each level with a unique layout, perfect for single-family or multi-unit living. The home features a total of four bedrooms two on the main level and two on the upper level along with an open-concept kitchen, walk-out to the yard, two balconies, and a master suite with ensuite. The home also has dual kitchens and an in-law suite with a separate entrance. All appliances, window coverings, and light fixtures are included. Upcoming developments like the Kirby Road Extension and a new GO station will enhance accessibility. Close to schools, shopping, and parks, this property has great investment potential. (id:26049)
33 Cloebury Court
Toronto, Ontario
Welcome to this one-of-a-kind fully renovated custom Ranch Bungalow, nestled on a premium pie-shaped lot in a quiet, family-friendly court in Willowdale West, widening to 110 ft at the rear (9914 SQFT Lot Area ). Offering over 3,200 sq. ft. of luxury living space, this home has been thoughtfully reimagined with timeless design and top-quality finishes throughout.The heart of the home is a stunning Master Chef Kitchen, featuring Top-Tier Thermador appliances, Marble countertops and backsplash and custom cabinetry designed for both beauty and function.Sophisticated custom wall Paneling, high-quality flooring and a remote-controlled 60" gas fireplace elevate the main living areas,Three bright and spacious bedrooms feature custom-designed closets . Tastefully upgraded bathrooms have been renovated with quality materials and redesigned for functionality and everyday comfort.A beautiful, sun-drenched sunroom overlooks the serene backyard, offering the perfect extension of the main living space. Whether used as a Dining Room ,A cozy reading nook, home office, or casual lounge, this inviting retreat brings in natural light and garden views all year round ,blending indoor comfort with the beauty of the outdoors.Step outside to your own resort-style backyard oasis with a heated saltwater pool, new deck, interlocking, outdoor pot lights and lighting, pergola, and BBQ gas line, all surrounded by a ravine-like private setting.A separate side entrance with basement kitchen rough-in makes this home ideal for a in-law suite or income-generating unit.The oversized insulated garage with LED lighting and parking space for up to 10 cars complete this exceptional Home. This is a fully turnkey luxury residence in one of North Yorks most desirable neighbourhoods. Just move in and enjoy. (id:26049)
9 Euclid Avenue
Toronto, Ontario
Calling All Contractors, Builders, Developers & Dream Home Seekers! Seize the opportunity to own a 3 bedroom bungalow on a premium 51 x 140 ft lot in the sought-after Meadowvale Highland Creek neighborhood. Whether you're a contractor, investor, or envisioning your custom dream home, this property offers a blank canvas with endless possibilities and potential. Situated in a rapidly developing area, with quick access to Highway 401, UofT campus, elementary / highschools, transit and a wide range of local amenities. This home is being sold in as is, where is condition, with no warranties or representations from the Seller, POA Trustees, listing agent, or brokerage. Rarely available and ideally located, dont miss your chance to invest in a high-demand, family friendly neighborhood! (id:26049)
21 Guildpark Pathway
Toronto, Ontario
Welcome to a Home That Truly Shines with Pride of Ownership! From the moment you step inside, you'll feel the care and attention that's gone into every corner of this beautifully maintained home. Featuring three generously sized bedrooms, including a primary suite with its own private ensuite, comfort and space are never in short supply. Enjoy the natural glow from large, sun-filled windows that bathe each room in warmth and light. But the crown jewel? The manicured backyard, you read that right a real backyard, perfect for morning coffees, evening BBQs, or just pretending you're a master gardener. This is more than just a unit it's a place you'll be proud to call home. And hey, with a backyard this nice, your in-laws might just visit more often... or maybe that's the one downside (id:26049)
889 Carnaby Crescent
Oshawa, Ontario
This one-of-a-kind detached beauty sits on a spacious lot with no rear neighbors, offering unparalleled privacy and tranquility in a highly sought-after East dale neighborhood. Meticulously maintained and tastefully upgraded, this bright and inviting home is a true gem. Wake up to breathtaking sunrises in the master bedroom, which features a walkout to a large deck overlooking serene greenspace. The sunlit living room extends to a charming balcony, creating the perfect spot to relax and enjoy the front yard view. A recently finished basement adds incredible versatility, featuring a generous great room, laundry, and 1.5 bathrooms easily convertible into an in-law suite for extended family or rental income. The expansive backyard seamlessly opens to an open field, providing a peaceful and picturesque setting. With driveway parking for four vehicles and just a short walk to a public school, this home offers the perfect balance of comfort, convenience, and investment potential. Don't miss this rare opportunity to own a truly exceptional property! OFFERS WELCOME ANYTIME (id:26049)
11 Yacht Drive
Clarington, Ontario
Welcome to one of the most luxurious homes in Bowmanville's prestigious Lakebreeze quiet and safe Community, nestled along the breathtaking shores of Port Darlington. This high-end executive home showcases an expansive 4428 sq. ft. of elegantly finished living space, plus an additional 440 sq. ft. of outdoor rooftop terrace offering unobstructed views of Lake Ontario. This 7-bedroom, 6-washroom masterpiece features a lavish, well-designed open concept layout that balances spacious comfort with upscale sophistication. From the moment you enter, you're greeted by premium finishes, including custom trim and moldings, two fireplaces, and a show-stopping island kitchen with KitchenAid appliances, modern backsplash, and generous cabinetry. Enjoy seamless indoor-outdoor living with three oversized balconies all offering clear lake views perfect for morning coffees, evening sunsets, or entertaining under the stars. Also features a Massive Double car garage with ample space Steps to Port Darlington beach, marina, scenic trails, and waterfront parks, Easy access to nearby Schools, amenities, Hwy 401 and just 45 minutes to Toronto. This home defines coastal luxury living with every detail carefully curated for those who appreciate design, space, and location. Whether for a large family or thinking of income potential, this residence offers unmatched elegance by the lake. (id:26049)
5 Sumac Road
Clarington, Ontario
Welcome To Your Dream Home - 5 Sumac Rd! This Stunning Walk Out Raised Bungalow In Blackstock Is Hidden On 6.17 Acres Of Forest Paradise. Approximately 3800 Square Feet Of Total Living Space, It Truly Is The Perfect Balance Of Tranquility, Luxury And Convenience! Step Inside The Upper Level And You Are Greeted By The Awe-Inspiring Array Of 18 Skylights Which Bring In Tons Of Natural Light! The Renovations To This Custom-Built Home Are Impeccable! Solid Cherry Wood Doors And Trim, Engineered Hardwood Flooring, Hand Scraped Hickory Stairs And Stunning Luxury Primary Ensuite! The Kitchen Is Bright, Spacious And Features Solid Oak Cabinets, Induction Stove Top, Built In Convection Oven, Quartz Countertops, Under Counter Led Lighting, Chef's Table And Overlooks The Big Breakfast Area. Walk Out To The Massive Wrap Around Deck Which Can Host Large Gatherings. Two-Way Wood Fireplace Connects Perfectly With The Family Room With Vaulted Ceilings And Stunning Views Of The Backyard. Oversized Primary Bedroom With Large Windows Showcasing Scenic Views And An Ensuite Featuring Heated Porcelain Tiles, Freestanding Tub, Custom Shower With Body Spray, Custom Built-In Walk-In Closet And Granite Countertops. Second Bedroom With High Ceilings, Large Closet A Majestic View Of The Backyard. Convenient 3 Pc Bath For Your Overnight Guests. More Luxury Awaits - You Get To Enjoy The Comforts Of Heated Flooring Throughout The Lower Level And Access To The 3-Car Garage! The Lower Level Features A Second Family Room With Wood Fireplace And Spacious Bedroom. Huge Open Concept Area With Large Kitchen With Quartz Countertops And Center Island, Custom Cherry Wood Wet Bar And Elegant Dining Room! Walking Out To The Professionally Landscaped Backyard Is Pure Joy. You Are Surrounded By A Mixed Forest With Tall Trees, Immaculate Stonework, Groomed Trails And A Custom-Built Workshop With Hydro And Remote Operated Garage Door! (id:26049)
207 - 1950 Kennedy Road
Toronto, Ontario
Step inside this affordable, bright, move-in ready 2-bedroom, 1-bath condo at Dorset Tower Condo. The moment you arrive youll notice the oversized terrace balconytwice the size of most unitsperfect for morning coffee or evening relaxation. Inside, a modern kitchen showcases rich wood cabinetry, quartz-style counters and stainless steel appliances, while a stylish bathroom vanity with updated medicine cabinet elevates everyday routines. An open layout unites living, dining and kitchen under sleek laminate floors, and youll find abundant in-unit storage throughoutincluding large bedroom closets, ensuite locker, built-in shelving and a deep kitchen pantryso everything has its place.Residents enjoy professionally managed facilities including exercise room, sauna, party/meeting room, playground and free visitor parking. Cable TV, high speed internet, heat and water are included in the low maintenance feesand youre just steps from Kennedy subway, TTC bus routes, shopping, dining and Hwy 401 access. Truly a turnkey home for first-time buyers, downsizers or investors alike. Schedule your showing today! (id:26049)

