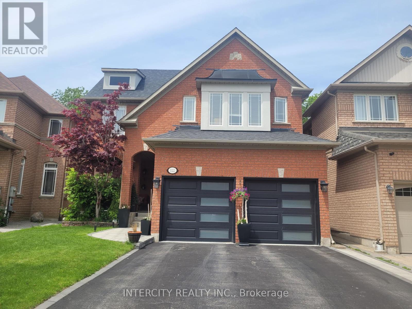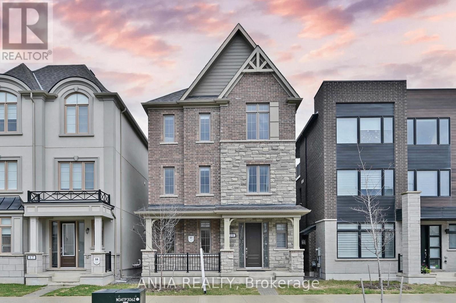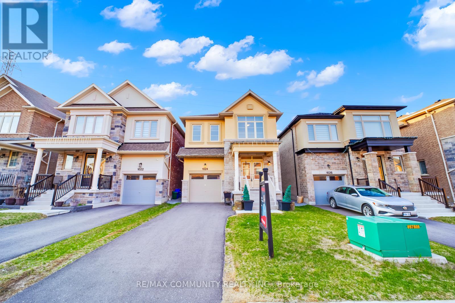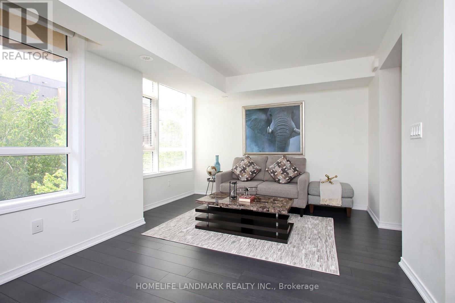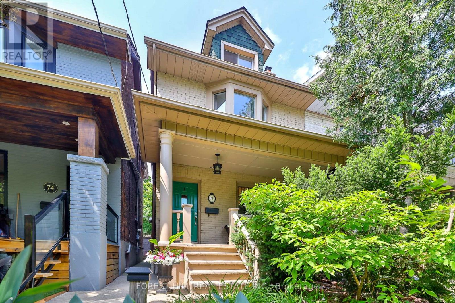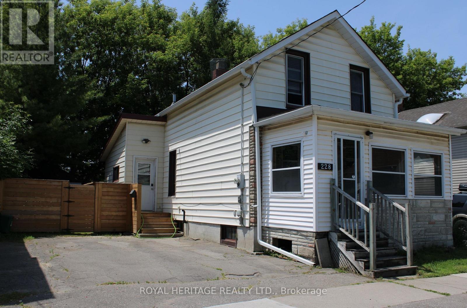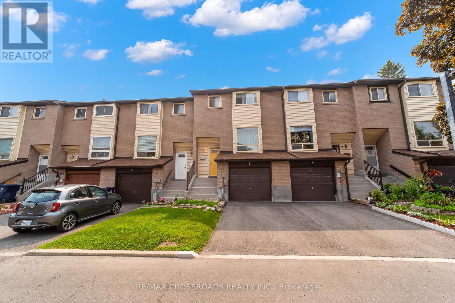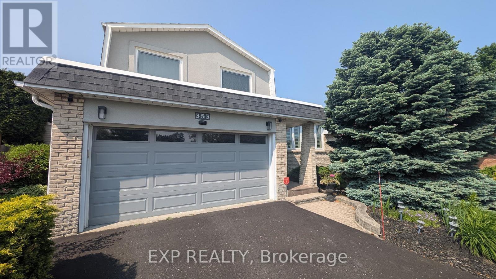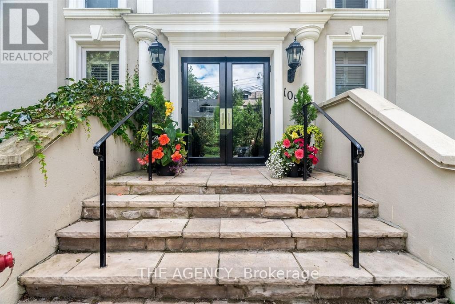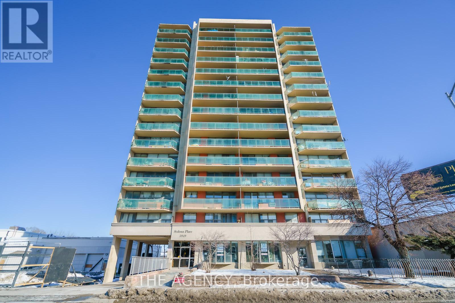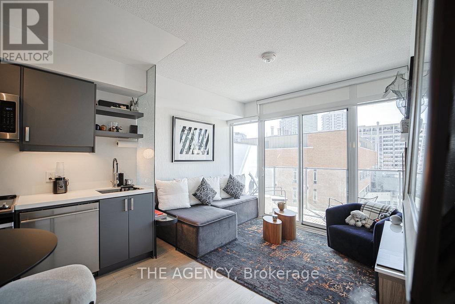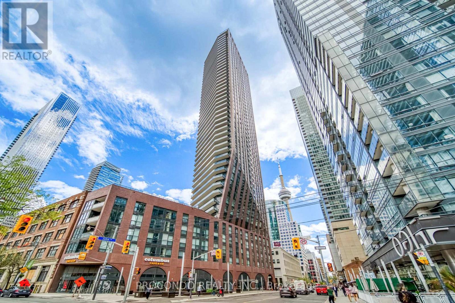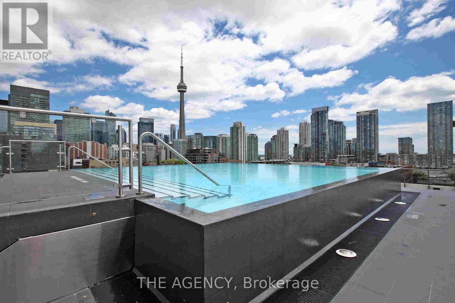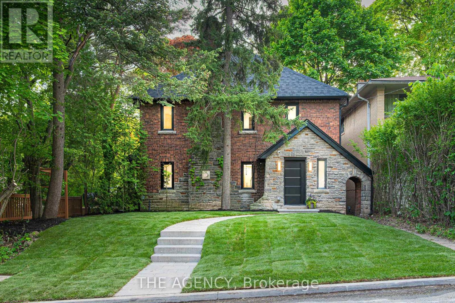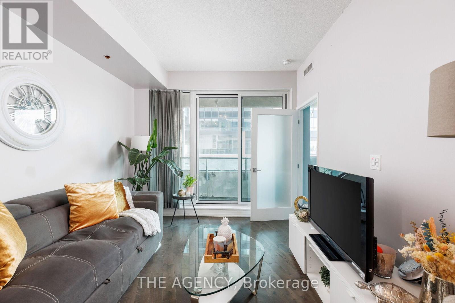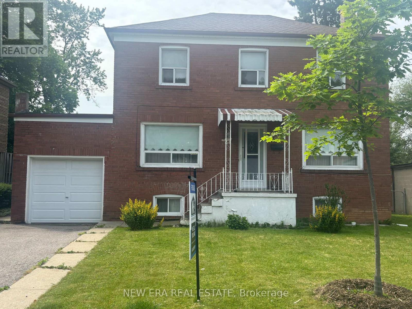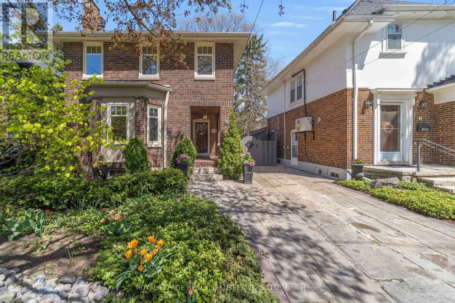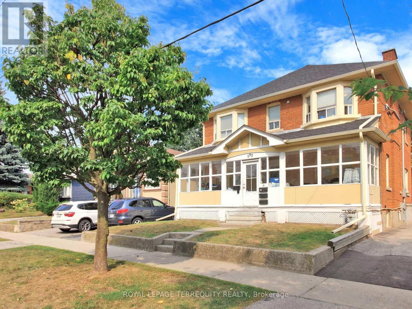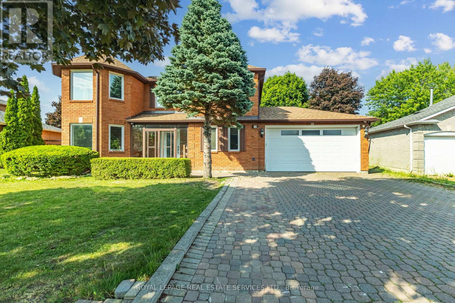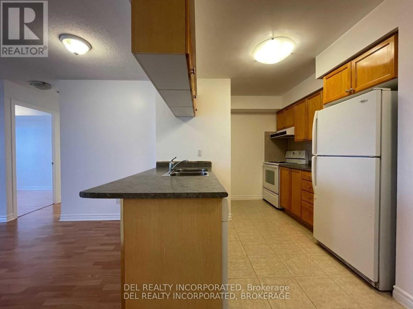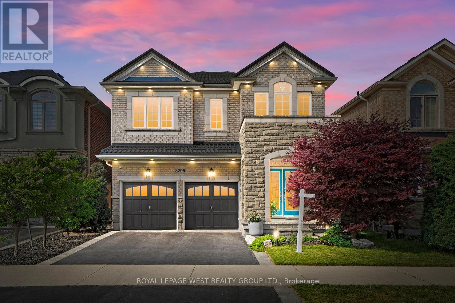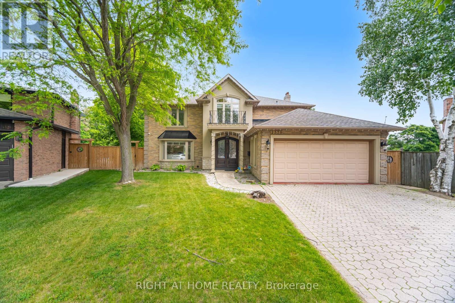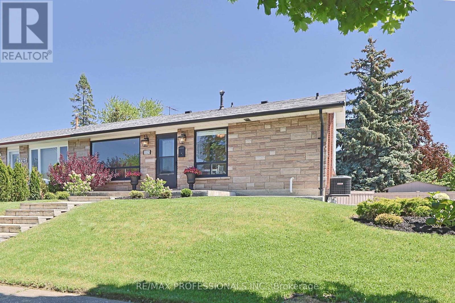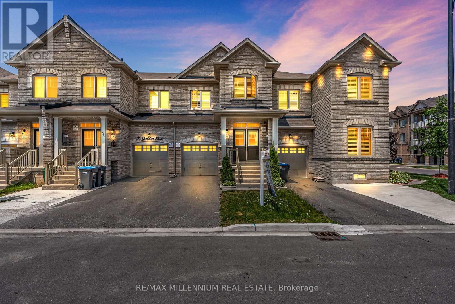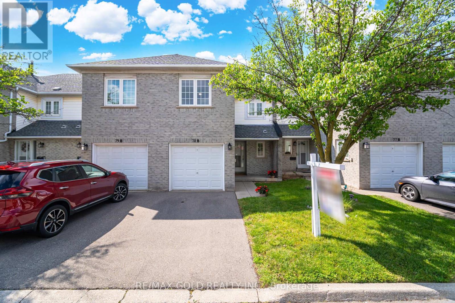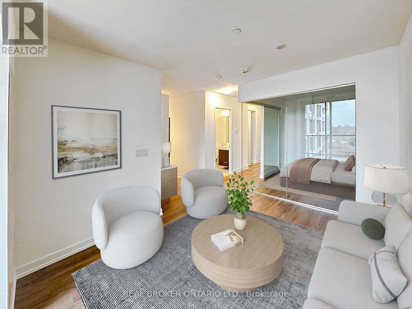122 Estate Garden Drive
Richmond Hill, Ontario
Experience luxury in this meticulously upgraded executive home, offered for the first time in 25 years. This residence features over 4,100 sq. ft. of living space (2,800+ above grade) and is situated on a serene, tree-lined street in Oak Ridges, Richmond Hill, reflecting unparalleled pride of ownership. The property boasts wide plank Canadian maple hardwood floors, an elegant oak staircase with wrought iron railings, and contemporary stone baths. The main floor presents a grand ambiance with 9-ft ceilings and an open-concept layout, highlighted by a 2-way Luxuria Napoleon fireplace that seamlessly connects the dining room to the family room, which features soaring 18-foot ceilings. The eat-in kitchen includes a walkout to a backyard oasis featuring a screened gazebo. The upper level offers a luxurious primary suite complete with a Juliet balcony, walk-in closet, and a 4-piece ensuite with a Roman tub. Additionally, there are three sunlit bedrooms. The fully finished basement provides a spacious recreation room suitable for entertaining or movie nights, an additional bedroom, and a modern 3-piece bath, ideal for extended family or guests. The home's exterior features excellent curb appeal with a stylish Dodds double garage door, epoxy flooring, organized storage, and newly designed stone walkway and driveway edging. Located steps from scenic Oak Ridges Moraine trails leading to Bond Lake, parks, top schools, transit, shopping, Lake Wilcox, and the Oak Ridges Community Centre & Pool, this property offers convenient access to Highways 400 and 404. This home is perfectly suited for growing or multi-generational families. (id:26049)
19 York Downs Boulevard
Markham, Ontario
Welcome To 19 York Downs Blvd A Beautifully Upgraded, South-Facing Detached Home With Double Garage, Built By Minto In 2022 In The Prestigious Angus Glen Community. This Stunning 5-Bedroom, 5-Bathroom Home Offers Over $150K In Premium Upgrades, Including 9' Ceilings On The Main And Second Floors, 8' Ceilings On The Third, Smooth Ceilings Throughout, Elegant Pot Lights On The Main Floor, And Hardwood Flooring Throughout. The Open Concept Layout Features A Modern Chef's Kitchen With A Grand Quartz Centre Island, And A Spacious Family Room With A Fireplace Framed By Sun-Filled Windows. The Primary Bedroom Retreat Boasts A Lavish 5-Piece Ensuite With Comfort-Height Vanities. Enjoy The Best Of Markham Living Close To Top-Ranked Schools Including Pierre Elliott Trudeau High School, Angus Glen Golf Course, T&T Supermarket, Hwy 404/7, Markville Mall, Unionville Dining, And More! A Must See!!! (id:26049)
100 Virtue Crescent
Vaughan, Ontario
"AWARD WINNING" FORMER MODEL HOME! BUILT BY ARISTA HOMES* ELEGANT! GLAMOROUS! CHARMING LUXURIOUS! AN ENTERTAINERS DREAM! SOARING CATHERAL CEILINGS AND PICTURE WINDOWS * NUMEROUS WALKOUTS TO MAIN FLOOR PARTY SIZE TERRANCE FROM FORMAL DINING AND FORMAL LIVING ROOM* WALKOUT TO LARGE PATIO FROM HUGE FAMILY SIZE BREAKFAST AREA* STAINLESS STEEL APPLIANCES, STONE COUNTERTOPS AND CONVENIENT SERVERY OFF KITCHEN* 4 SPACIOUS BEDROOMS, 2 SITTING AREAS ON 2ND FLOOR* 5 BATHROOMS* UPPER-LEVEL MEDIA/OFFICE OPEN TO LOWER-LEVEL FORMAL DINING ROOM* MAIN FLOOR OFFICE ON MAIN FLOOR*4869 SQ.FT. AS PER MPAC* HUGE PREMIUM LOT* STONE/STUCCO EXTERIOR*ORGANIZERS AND B/IN SHELVES IN 3 CAR GARAGE * TOTAL 9 CAR PARKING'S* INTERLOCKING STONE DRIVEWAY*MUST BE SEEN!!! **EXTRAS** Custom window coverings, iron picket staircase, 2 gas furnaces, 2 A/C units, crown moulding,coffered ceilings,closet organizers, servery off kitchen,washer/dryer,center island,CVAC,Sub-Zero fridge,gas stove,dishwasher,microwave, gazebo. (id:26049)
1024 Skyridge Boulevard
Pickering, Ontario
Discover the perfect blend of luxury, functionality, and modern living with this stunning6-bedroom detached home. Built by the renowned AspenRidge Homes, this exceptional property boasts 2,750 sq. ft. of thoughtfully designed space and is less than three years old. From the momentyou step inside, you'll be captivated by the impressive 9-foot ceilings, elegant hardwood fooring, and a warm, inviting gas freplace that sets thetone for sophistication. The open-concept main foor fows seamlessly into a chef's dream kitchen, complete with extended-height uppercabinets, pots and pans drawers, an undermount oversized sink, quartz countertops, and premium stainless steel appliances all meticulouslydesigned to elevate your cooking and entertaining experience. Upstairs, you'll fnd four generously sized bedrooms, modern washrooms withstylish fnishes, ample closet space, and a convenient upper-foor laundry. The spa-inspired primary ensuite features a glass shower, afreestanding soaker tub, and a walk-in closet that ensures both luxury and practicality. But it doesn't stop there! The professionally fnishedbasement, completed by the builder, offers incredible fexibility and income potential with two additional bedrooms, a spacious recroom, akitchenette, a full washroom, a cold cellar, and private laundry. With its walk-up separate entrance, the space is ideal for renting out, generating up to $2,000/month in income, or providing a private retreat for extended family. Nestled in a tranquil and family-friendly neighborhood, this home offers unmatched convenience with easy access to top-rated schools, parks, shopping centers, major highways, hospitals, community centers, recreational facilities, and golf clubs. This property is not just a house; its an opportunity to elevate your lifestyle and create lasting memories. Don't miss your chance to own this extraordinary home! (id:26049)
304 - 90 Orchid Place
Toronto, Ontario
Welcome to this Immaculate 2 bedroom, 2 bathroom Condo townhouse located in the heart of Scarborough. This turnkey home comes with all existing appliances, a gas BBQ, one underground Parking spot, and a dedicated locker for extra storage. Take your gatherings to the next level with a stunning rooftop deck, perfect for barbeques and entertaining under the open sky. Minutes to Centennial College, Library, HWY 401, Scarborough Town Centre, Hospital, Public transit, Restaurants, Supermarkets and more. An excellent opportunity for first time home buyers or savvy investors looking for a solid rental property. (id:26049)
76 Sparkhall Avenue
Toronto, Ontario
Tucked into the heart of Riverdale Proper, this 3 storey cherished 4-bedroom Victorian is a rare blend of timeless character and thoughtful, understated updates. Surrounded by some of the city's best schools and beloved neighbourhood parks, this home offers the perfect balance of community and convenience.A charming front porch invites you in, overlooking lush perennial gardens. Inside, the generous living room features a beautifully preserved original fireplace, setting the tone for the home's warmth and character. Continue through to the expansive dining area, seamlessly connected to a massive, updated light-filled kitchen featuring stainless steel appliances, a large breakfast bar, built-in office nook, walk-in pantry, and an abundance of custom cabinetry and display storage truly the heart of the home.The lower level with its own separate entrance offers a fully self-contained nanny or in-law suite, ideal as a private office or income-generating rental.The backyard is a tranquil urban escape, complete with a patio for entertaining, cascading perennial gardens, and the convenience of laneway parking. Upstairs, the second level features three generously sized bedrooms, including one with a private deck overlooking the gardens. The third floor is a flexible retreat perfect as a fourth bedroom, office, or creative studio. (id:26049)
100 Hibbard Drive
Ajax, Ontario
Absolutely Stunning 5+1 Bedroom Detached Home With A Finished Walkout Basement, Backing Onto A Park. Thoughtfully Upgraded Throughout With An Open-Concept Layout, This Home Features A Custom Kitchen (2018) With Quartz Countertops, Soft-Close Cabinetry, Built-In Stainless Steel Appliances, Breakfast Bar, And A Stylish Backsplash. The Breakfast Area Walks Out To A Large Deck Overlooking The Park, Perfect For Entertaining. Enjoy The Cozy Family Room With Fireplace, Pot Lights, And Scenic Backyard Views. Elegant Oak Staircase Leads To Five Generously Sized Bedrooms, All With Crown Moulding And Pot Lights. The Large Primary Room Boasts A Walk-In Closet And An Upgraded 5-Pc Ensuite Bath. Zebra Blinds Throughout; Four On The Main Floor Are Wifi And Google Home Enabled. The Professionally Finished Walkout Basement Offers A Separate Living Space With Kitchen, Bedroom, 3-Pc Bath, And A Secure Double Walkout Door, Ideal For Extended Family Or Potential Rental Income. Renovated Bathrooms (2020), Newer Furnace (2023), A/C (2022), And Windows/Doors (3 Yrs Old). Roof Approx. 10 Years Old With 25-Yr Warranty. 200-Amp Panel, Upgraded Ceramic And Hardwood Flooring, Main Floor Laundry With Garage Access, Interior/Exterior Pot Lights, Freshly Painted, And Much More. Located In A Desirable, Family-Friendly Neighbourhood Close To Schools, Parks, Shopping, Hwy 401/412, Ajax GO, Community Centres, Golf Courses And Countless Additional Amenities! **EXTRAS** S/S Fridge, B/I S/S Gas Cooktop, S/S Range Hood, S/S B/I Oven, S/S B/I Microwave, S/S Dishwasher, Washer- 1 Yr Old, Dryer, S/S Fridge In Bsmt, S/S Stove In Bsmt, All Light Fixtures, 4 Exterior Cameras, Nest Door Bell, Gazebo And Swing In Backyard, CAC, CVAC & Tankless Water Heater (id:26049)
690 Central Park Boulevard N
Oshawa, Ontario
Beautiful Detached Raised-Bungalow in a Fantastic Location of Oshawa. This Home Features an Eat-in Kitchen with Ceramic Floors, Ceramic Backsplash and a Walk Out. A Large and Bright Living Room with Hardwood Floors, a Picture Window and is a Formal Room. 3 Good Sized Bedrooms on the Upper Level. The Primary Bedroom has Hardwood Floors, a Double Closet and a Window. The other 2 Bedrooms on the Upper Level have Hardwood Floors, Double Closets and Windows. Lower Level Kitchen has Ceramic Floors. Lower Level Rec Room has Ceramic Floors and a Window. Lower Level Bedroom Features Ceramic Floors, a Window, and a Walk-in Closet. Parking for 4 Cars in the Driveway. Separate Side Entrance Accessing the Lower Level. Private Backyard. Close to all Amenities: Schools, Shopping and Transit. (id:26049)
228 Court Street
Oshawa, Ontario
Welcome To 228 Court Street Located In The Heart Of Oshawa. This Charming Two Bedroom, Two Bathroom Home Is Stylishly Renovated Throughout. It Is Move In Ready. The Kitchen, With It's Natural Light And Modern Island, Creates A Warm And Welcoming Atmosphere, Perfect For Entertaining. The Living Areas Are Spatious With An Added Bonus Of A Private Sunroom. The Laundry Is Conveniently Located On The Main Level. The Backyard Is Fenced In, Very Private With A Large Deck, Perfect For BBQs And Hosting Family And Friends. This Lovely Home Is Just Minutes From Highway 401 And Go Transit. This Great Central Location In The Heart Of Oshawa Is Conveniently Close To Schools, Shopping, And Public Transit. Located Within Walking Distance To Sunnyside Park and the Tribute Center. Don't Miss Out!!! (id:26049)
89 Willows Lane
Ajax, Ontario
A Rare Opportunity In Ajax! Welcome To This Beautifully Maintained 3-Bedroom Townhouse, Ideally Situated In One Of Ajax's Most Desirable And Well-Managed Complexes. Fine Attention To Detail. Backing Onto A Tranquil Green Space, This Home Offers The Perfect Blend Of Peaceful Living And Urban Convenience. Ideal For First-Time Buyers, Singles, Young Families, Or Savvy Investors. Step Inside To A Bright, Open-Concept Main Floor Featuring Spacious Living And Dining Areas, Perfect For Everyday Living Or Entertaining. The Layout Flows Into A Functional Kitchen With Ample Cabinetry And Prep Space, And Large Windows Fill The Home With Natural Light. Upstairs, You'll Find Three Well-Sized Bedrooms And A 4-Piece Bathroom.The Fully Fenced Backyard Is A True Highlight Offering A Serene Green Space With No Neighbours Behind. Its The Perfect Outdoor Escape For Relaxing With A Morning Coffee, Hosting Summer BBQs, Or Enjoying The Privacy And Calm Of Nature. Upgraded AC Installed Unlike Other Townhomes In The Complex. This Quiet, Family-Friendly Complex Offers Low Maintenance Fees And A Welcoming Community Atmosphere. Maintenance Fees Include Water, Snow Removal, Landscaping & Exterior Repairs (Doors/Windows/Roof/Gutters/Stairs/Railings/Fence). Homes Here Rarely Come Available, Making This A Prime Opportunity To Enter The Market In A High-Demand Area With Lasting Value. Enjoy Walking Distance To Shops, Restaurants, Parks, Schools, And The Scenic Duffins Creek Trails. Commuters Will Appreciate Easy Access To Hwy 401, Transit, And GO Stations. Move-In Ready, Low-Maintenance, And Full Of Charm! Don't Miss Your Chance To Own In The Heart Of Ajax! (id:26049)
161 Langley Avenue
Toronto, Ontario
Welcome to 161 Langley Ave located in the highly coveted, family-oriented community of Riverdale. This full brick, semi-detached home is conveniently located only steps to Withrow Park, Riverdale Park, streetcar transit, Chester Ave Station, the upcoming Gerrard Station, all the shops and amenities of trendy Queen St E, The Danforth & more! Approaching the home, you can't help but appreciate the lovely curb appeal including an idyllic front porch and tasteful landscaping. As you enter, you're greeted with soaring 9 ft ceilings, exposed brick walls and a welcoming foyer offering a double closet and custom-built hutch. The main level features an open concept layout with a modern chef's kitchen overlooking the dining and living rooms. The kitchen has been tastefully renovated to include plenty of cabinetry, chic soapstone counter tops, limestone tile flooring and high-end Miele stainless steel appliances. Both the dining room and living room feature upgraded hardwood flooring, large windows offering a tremendous amount of natural light, recessed lighting, a natural gas fireplace and a walkout to an elevated deck overlooking your private yard. Continuing upstairs on your custom-built floating staircase featuring a blend of industrial grade stainless steel complimented with high end tempered glass and hardwood, you enter the second story complete with 2 large private bedrooms and a 4pc bath. Heading up to the fully finished loft, you're greeted with a multi purpose room ideal for a home office, family room or 3rd bedroom. The basement has been fully finished with high ceilings, a large family room, a fully renovated 3 pc bath, separate laundry and utility rooms as well as a walk out to a mud room with direct access to the yard. The private yard offers lovely landscaping and gated access to two laneway parking spots.This home has been tastefully renovated and lovingly maintained by the same family for nearly 30 years and awaits its next chapter with your family! (id:26049)
152 Woodfern Drive
Toronto, Ontario
A touch of country in the city, this prime Ionview property has a gorgeous backyard, backing onto Eglinton Ravine Park. It truly has a peaceful cottage vibe, with no neighbours behind. This home is turn-key with recent upgrades, including new flooring in the living/dining room and 3 bedrooms. THE kitchen and bath have recent restorations and it's a 12 minute walk to the Kennedy subway station/GO and the future LRT. The public school bus (General Brock PS) stops right out front. You won't want to miss this beauty! (id:26049)
43 Castlethorpe Drive
Toronto, Ontario
Discover your dream home at 43 Castlethorpe Dr, nestled in the serene Cliffcrest enclave. This beautifully maintained 3bed, 3bath townhouse offers a perfect blend of comfort and versatility. Enjoy a newly renovated kitchen, freshly painted interiors, and three spacious bedrooms ideal for families. The fully finished basement features a separate one-bedroom suite with its own bathroom and full kitchen perfect for guests, in-laws, or rental potential. With three private parking spots, everyday convenience is built-in. Step outside to a private backyard surrounded by mature trees, with no rear neighbours, offering a peaceful retreat right at home. Cliffcrest is loved for its natural beauty and unbeatable location. Minutes to the Scarborough Bluffs, TTC, parks, top-rated schools, and Eglinton GO Station access. This is your chance to own a turn-key property in one of East Torontos most sought-after communities. (id:26049)
299 - 55 Collingsgrove Road
Toronto, Ontario
Beautiful 3-Bedroom Condo Townhome in Prime Location! Freshly painted throughout, this spacious home features hardwood flooring on the main level and laminate on the second floor. Elegant oak staircase, pot lights, and direct access to the garage add both style and convenience. The bright eat-in kitchen offers a generous breakfast area-large enough for an additional sitting space. The finished walk-out basement serves as a 4th bedroom-perfect for personal use or ideal as a student rental. Enjoy a large, private backyard-great for summer gatherings! Conveniently located near hwy 401, TTC, banks, groceries, community centre, schools, Morningside Park, UofT Scarborough, and Centennial College. Don't miss this amazing opportunity! (id:26049)
353 Siena Court
Oshawa, Ontario
Private Cul-de-Sac. Welcome Home to a Fantastic Opportunity to own this meticulously maintained family residence with over 2,500 sq ft of thoughtfully designed living space, combining comfort, elegance, and exceptional privacy. This home features a formal living and dining room, a spacious eat-in kitchen overlooking the cozy family room with a fireplace, and a walkout to a stunning backyard retreat. You'll also find a main floor bathroom, laundry room, convenient side entrance, and direct garage access from the front hall.Upstairs, three generously sized bedrooms and two beautifully updated bathrooms provide ideal space for family living. The fully finished lower level expands the homes versatility with a wet bar, an additional family room, and flexible areas perfect for a home office, guest suite, workout room, or potential in-law suite, plus abundant storage. Step outside into your own private oasis, surrounded by tall, mature hedges. Designed for both entertaining and relaxing, the backyard features an inground saltwater pool and a dedicated pump house, a patio with gas BBQ hookup, a spacious change house and garden shed. Offering resort-style living in your own backyard. (id:26049)
118 - 193 Lake Driveway Drive W
Ajax, Ontario
Enjoy living in one of the most desirable neighborhoods in Ajax! This newly painted home boasts 2 Spacious bedrooms, 2 Full baths and 2 Parking spots and is situated steps to the Lake, Trails, Rotary Parks and more. Minutes to 401, Go Train, Restaurants and Shopping. Building amenities include Indoor Pool, Whirlpool, Sauna, Gym, Tennis Court, BBQ Area and Playground. (id:26049)
316 - 628 Fleet Street
Toronto, Ontario
Welcome to Suite 316 at West Harbour City. A bright and functional open concept layout, thoughtfully designed throughout. Step inside to the foyer including a double closet entryway overlooking the floor-to-ceiling windows from the living room that flood the space with natural light. The kitchen includes updated cabinetry, stainless steel appliances, a new dishwasher, and a unique custom breakfast banquette, perfect for entertaining. With enough living space that includes an unofficial den to be used as an office area or extended living space, this unique floor plan offers more than meets the eye! Enjoy the expansive terrace from the living room walk out or from the private retreat of the primary bedroom including a large closet and tons of natural light. Just minutes to the Lake, Martin Goodman Trail, Loblaws and TTC. (id:26049)
437 St Clements Avenue
Toronto, Ontario
Welcome to 437 St. Clements Ave. This charming, lovingly maintained south facing 3 bedroom, 2 bathroom family home features a beautiful front yard perennial garden & is conveniently located on a quiet tree-lined street in the heart of the coveted Allenby neighbourhood with parking. The sun-filled main floor boasts a spacious living room with a fireplace, dining room overlooking the garden, bright kitchen & breakfast room with walk-out to a private & tranquil landscaped perennial garden. The upper level features hardwood floors, spacious bathroom, primary bedroom, second bedroom & third bedroom with a tandem office/ sitting area. The lower level is fully finished with a separate side entrance, new flooring, a versatile recreation room, office, four piece bathroom, laundry area & a storage room. New roof shingles in 2024. Just a short walk or drive to Eglinton, Avenue & Yonge shops & restaurants, future LRT, Allenby P.S., French Immersion (GR. K to 6) & great private & public schools. Legal Front Yard Parking. (id:26049)
3 - 105 Heath Street W
Toronto, Ontario
Elegance at Deer Park! Welcome to 105 Heath St W, an exclusive boutique condo designed by Joe Brennan, offering just 11 unique units on a sprawling 0.4-acre lot in the prestigious Yonge-St. Clair neighborhood. This building seamlessly combines peaceful living with urban convenience; the lushly landscaped communal garden & the wide, stately concrete stairs leading to a private entrance set the tone for its timeless architecture. Ideal for smart-sizers or those seeking understated luxury, this townhome-style, 2-story suite spans 1,125 sqft, with an additional 625 sqft (280 sqft usable area) private patio, featuring a walk-up & gated entry to the street, ideal for indoor-outdoor living. Inside, the inviting living space features a wood fireplace, hardwood floors, a den nook, and a sunlit dining area. The spacious kitchen comes with full-size S/S appliances, brand-new quartz countertops, & tasteful backsplash tiles. An updated 4pc bathroom completes the main level. On the lower level, two spacious bedrooms provide flexibility and comfort. One fits a king bed, has a deep closet, and offers a second entrance. The other, currently a TV/family room, has a walkout to the patio and includes ample storage, laundry closet, and a fully renovated ensuite with a double-sink vanity. Additional interior features include California shutters, pot lights, and smooth ceilings throughout, as well as newly installed patio door & windows. Relax or entertain on the private patio, BBQ, dine al fresco, or unwind in the fenced-in garden. On colder days, light a fire and settle into the warmth. Do not miss this sophisticated pied-a-terre or alternative to cookie-cutter condos. Book a viewing & experience the difference! Located just minutes from the Yonge-St. Clair subway station, this prime address is steps from boutique shops, charming cafes, top-rated restaurants, & esteemed schools. This unit comes with one (1) parking spot & two (2) lockers, plus access to three (3) visitor parking spots. (id:26049)
1504 - 5949 Yonge Street
Toronto, Ontario
Location! Location! Location! with unbeatable price!! High-floor unit with a spacious and functional open-concept layout 681 sq.ft. interior + 89 sq.ft. balcony with unobstructed north view from every window. The den with French doors is perfect as a second bedroom or home office. A large balcony offers plenty of outdoor space for relaxing or entertaining. The unit features an updated kitchen with track lighting, open living/dining area, and generous storage. All utilities are included in the maintenance fee! Located steps from public transit, shopping, and the future projected Cummer subway station, this property offers excellent value for investors, downsizers, or condo dwellers seeking more space at a reasonable price. Well- managed building with a healthy reserve fund. Estoppel Certificate will be ready upon request. Tenant will leave by Aug 8, 2025 (N9 signed). Photos were taken prior to tenancy. (id:26049)
1109 - 50 Wellesley Street E
Toronto, Ontario
An urban jewel like this doesn't come around often welcome to your new home! Step into a magazine-worthy, fully customized 597 sqf 1-bedroom + den showpiece, crafted by a designer for personal living. This rare, south-facing gem is bathed in natural light and brimming with premium upgrades and bespoke charm. The open-concept layout features elegant wide-plank laminate flooring throughout, eye-catching custom wallpaper, and a dream bathroom complete with porcelain tile, a sleek upgraded vanity, modern faucet, and a luxurious thermostatic shower system with four jets, rain showerhead, and hand shower extension. Entertain or unwind in the chefs kitchen equipped with a full-sized 30 stainless steel stove and fridge, a newly installed high-end Porter & Charles dishwasher, and a custom quartz island perfect for prep or casual dining. The den has been intelligently designed as a stylish home office and storage haven, featuring built-in cabinetry with a high-end finish. A full-sized Whirlpool washer and dryer add to the units practical appeal. Step outside to your oversized, full-width balcony ideal for summer entertaining, outdoor workouts, or al fresco dining, all while enjoying striking city skyline views. Retreat to the spacious bedroom, outfitted with remote-controlled blinds for effortless comfort. This coveted layout is rarely offered in the building and promises a perfect blend of style, comfort, and functionality. style, comfort, and functionality. Ryerson (TMU), U of T, Yorkville, top hospitals, world-class shopping, and more. (id:26049)
1405 - 99 John Street
Toronto, Ontario
Welcome To The Prestigious Pj Condos! This One Plus Den Suite Features A Functional Open Concept Layout With No Wasted Space! Modern Kitchen. Prime Bedroom With Walk-In Closet. Located In The Heart Of Downtown With A Walk Score Of 100. Restaurants, Shops At Your Doorstep And Minutes To Financial Core, Subway, Street Cars & More! Great Investment Or Self Use Opportunity. Don't Miss It. 1 LOCKER included (id:26049)
1011 - 560 King Street W
Toronto, Ontario
Step into the epitome of King West luxury at Fashion House Condos! One of Downtown Toronto's most sought-after buildings, this boutique gem radiates sophistication from the entrance onward. Located atop 'The Keg Steakhouse' and 'Majesty's Pleasure' social beauty club, and across from the iconic 'Rodney's Oyster House' and 'Mademoiselle Raw Bar & Grill', this is Fashion District living at its finest-- surrounded by the vibrant nightlife and renowned culinary experiences of King West. Did you know 'Sir Elton John' owns the penthouse across the street? This south-facing unit is flooded with natural light and boasts forever-unobstructed views of the district and the CN Tower, visible from both the balcony and bedroom. Enjoy open-concept, loft-style, living with 10' exposed concrete ceilings and pillars, and floor-to-ceiling windows. Step out onto a cabana-style balcony overlooking the buildings signature infinity pool- perfect for poolside vibes from the comfort of your home. With a gas BBQ hookup, deck tiles, and a luxurious round daybed, your outdoor escape awaits. Inside, discover a modern, open-concept interior with a practical layout. The European-style chef's kitchen features open top shelving, high-end stainless-steel appliances, a gas cooktop, and a spacious waterfall island. The primary bedroom, fits a king bed, offers a large walk-in closet and stunning views. The spacious den comfortably fits a queen-size bed and includes built-in storage. Both the bedroom and the den come with privacy sliding doors. The rarely available 5-piece bathroom provides the luxury of both a shower stall and a bathtub. Top-notch amenities include an infinity pool and cabanas connected to a state-of-the-art gym and a party room. TTC at your doorstep, 5 minutes by bike to the Toronto Waterfront and TikiTaxi station-- your King West oasis awaits! The unit comes with a parking spot and a locker, very close to each other. Heat and water included in the maintenance fees. (id:26049)
16 Duncannon Drive
Toronto, Ontario
Welcome to 16 Duncannon Drive! a masterfully reimagined residence in the heart of prestigious Forest Hill. This beautifully redesigned home offers the perfect blend of timeless elegance and modern luxury, situated on a coveted street just steps from top-tier schools, parks, and vibrant local amenities. Every inch of this exceptional property has been thoughtfully renovated with high-end finishes and meticulous attention to detail. The chefs kitchen is a true showpiece, featuring a Wolf gas cooktop, double wall ovens, a fully paneled refrigerator, and sleek custom cabinetry and separate serveryideal for both everyday living and entertaining in style. The spacious living and dining areas are centered around a stunning gas fireplace, creating awarm and inviting atmosphere. Wide-plank hardwood floors, refined millwork, and expansive windows complete the sophisticated design. Upstairs, the luxurious primary suite offers a private retreat, complete with a custom dressing room and spa-inspired ensuite. Additional bedrooms are generously sized, offering comfort and versatility for family or guests. A rare find in Forest Hill, the home includes a private attached garage and a double driveway, offering ample parking in a highly walkable neighborhood. Don't miss this opportunity to own a turnkey home in one of Toronto's most sought-after locations. (id:26049)
413 - 150 E Liberty Street
Toronto, Ontario
Step into this beautifully upgraded corner unit that blends modern design with urban convenience in one of Toronto's most dynamic neighborhoods. This rare suite features a generously sized den that offers the perfect space for a home office, guest area, or creative studio. Enjoy rich hardwood floors throughout, an updated kitchen with a large island and breakfast bar, and stylish high-end finishes. The chefs kitchen is equipped with stainless steel appliances, including a premium Fisher & Paykel fridge. Assigned parking is located right at the elevator door, and a private locker is conveniently situated beside the suite - true luxury in condo living! Live just steps from Liberty Villages best shops, cafés, parks, and transit. (id:26049)
27 Dell Park Avenue
Toronto, Ontario
Charming brick home with centre hall plan. Beautifully situated on a 50' x 103' lot. Fenced rear yard and expansive deck. Large Primary bedroom on the second floor accompanied by 2 more bedrooms and a 4 piece bath. Expansive main floor with rooms to suit any lifestyle. Large lower level which includes 2nd kitchen, recreation room and bathroom. One car garage. Fabulous Englemount - Lawrence location. Close to best shopping, transit (LRT & Subway), schools, andPlaces of Worship. Home sold in "as is, where is" condition with no representation or warranties of any kind. **Extras - Stove, fridge, (second fridge in basement) dishwasher, washer, dryer, window coverings and electric light fixtures (id:26049)
158 Gordon Road
Toronto, Ontario
Welcome to 158 Gordon Rd, nestled in the prestigious York Mills neighborhood. Approved building permit ready property allows for a luxurious 6,000+ sq. ft. above grade. This exceptional 60 x 181 foot lot presents a rare opportunity in one of North York's most coveted enclaves. This property offers endless possibilities to renovate, customize, or build your dream home. Surrounded by luxury custom builds, this address combines tranquility with convenience - minutes from top-rated schools, premium shopping and excellent transit options. The property includes a built-in 2-car garage, lush deep backyard, and is positioned near renowned institutions like the Cricket and Granite Clubs. This opportunity to create your forever home in this established, elite community is increasingly rare. Join the distinguished St. Andrews neighborhood with this canvas of possibility. (id:26049)
11 St Hildas Avenue
Toronto, Ontario
Elegant Detached 3+1 Bedroom, 3 Bathroom In Prestigious Lawrence Park, Nestled On Tranquil Street Just Steps From Sherwood Park, Ravine And Vibrant Yonge Street. Blends Original Character With Extensive Upgrades: Windows, Insulation, Waterproofing, Heating. Main And Second Floors Feature Rich Hardwood, Living Room Impresses With Bay Window, Fireplace, Unique Curved Crown Moulding. Enjoy Sun Filled Dining Room Overlooking The Family/Sun Room, Enhanced By Skylights, Cork Flooring, Newer Windows. Kitchen Offers Cork Floor, Stainless Steel Appliances, Double Undermount Sink, Pantry. Second Level, Spacious Bedrooms Include Organized Closets And A Walkout, Luxurious 5 Pc Bath Features Separate Jacuzzi Tub, Shower, Dual Sinks, Radiant Floor. Lower Level, Bright Rec Room, Additional Bedroom, Ample Storage, Laundry/Utility Room, 2 Pc Bath. Outside, Private Garden Oasis With Large Private Deck And Sprinkler System Offers Serene View Of Treed Forest. Located In Top Rated School District (Bedford Park PS, Blythwood Jr PS, Glenview Sr PS, John Ross Robertson Jr PS, Lawrence Park CI, North Toronto CI, John Fisher, Blessed Sacrament Catholic), Close To TTC, Shops, Restaurants, This Home Combines Privacy, Convenience, And The Best Of Lawrence Park Living. Brand New A/C. (id:26049)
Lot 6 Coleman Crescent
Scugog, Ontario
Fantastic Opportunity To Build Your Custom Home On This 100 X 150 Ft Residential Building Lot In The Quiet, Family-Friendly Community Of Janetville. Situated Just North Of The Village Core, This Level And Partially Cleared Lot Offers A Peaceful Rural Setting Surrounded By Mature Trees And Open Countryside. Enjoy The Charm Of Small-Town Living With Convenient Access To Lindsay, Port Perry, And Hwy 35 - Perfect For Commuters Or Those Seeking A Slower Pace Of Life. Hydro Available At The Lot Line. Zoned Residential. Buyer To Conduct Their Own Due Diligence Regarding Permits, Zoning, And Development Charges. A Rare Chance To Invest In A Growing Area Known For Its Natural Beauty, Privacy, And Lifestyle Appeal. (id:26049)
20 Southwinds Drive
Halton Hills, Ontario
Rare offering! Breathtaking 1-acre building lot suitable for walkout basement bungalow! Located in a small exclusive enclave in the quaint hamlet of Ballinafad this picturesque lot is just waiting for someone to build the home of their dreams! Why not be the new kid on the block in an area of quality built and well-established executive homes surrounded by nature and all the peace and privacy that comes with country living close to town.! Great location. Close to Acton, Erin, Georgetown and Mississauga for all your necessities. Walking distance to convenience store, park and local Community Centre and just a short drive to Scottsdale Farm with its acres of scenic trails and gorgeous views! Country living close to town doesn't get much better than this. Potential building envelope. Standard Broadband internet available. Drilled well in place. Please do not walk the property without an appointment (id:26049)
421 Southland Crescent
Oakville, Ontario
Beautifully nestled on a 60 x 125 ft lot in a quiet and family-friendly neighbourhood in southwest Oakville, 421 Southland Crescent features 3+1 bedrooms, 2+1 bathrooms, two fireplaces, and a surreal backyard with a fabulous inground swimming pool. Sun-filled with large windows, enjoy the convenience of a layout that's perfect for both everyday family living and entertaining in style. The living room is spacious, featuring a linear fireplace, a custom media wall, and a fabulous bay window overlooking the front yard. Off the living room is the lovely dining area with French doors that open to an adaptable space, ideal as a home office or a den. The kitchen features ample cabinetry, a chic backsplash, stainless steel appliances, and a pantry. Make your way to the upper level, where you'll find the primary bedroom, featuring a large double-door closet and a generous window overlooking the backyard. Two additional bedrooms, a 4-piece bathroom with heated floors and convenient linen storage complete the upper floor. The lower level features a recreation area with a custom media wall and fireplace, and a secondary space that provides endless options for use as a home gym, hobby area, or kids' play zone. The fourth bedroom features a large walk-in closet and a 3-piece ensuite. This level also includes the laundry area and generous storage space. You'll fall in love with the breathtaking backyard! Enjoy a gleaming inground swimming pool, a patio ideal for outdoor relaxation and dining, and open green space offering both beauty and privacy. Situated in a sought-after school district, this wonderful home is tucked away on a tree-lined crescent with local traffic only. Enjoy a prime location close to all amenities and within walking distance to parks and playgrounds. You're a short drive to the Lake Ontario waterfront, Coronation Park, downtown Oakville, and the vibrant Bronte neighbourhood. Great for commuting, enjoy easy access to the QEW and the Bronte GO Station. (id:26049)
66 Kalmia Road
Brampton, Ontario
Introducing 66 Kalmia Rd, Brampton, A Detached Gem Nestled In The Peaceful And Family-Friendly Credit Valley Neighborhood. This Home Is The Epitome Of Turn-Key Living, Where Pride Of Ownership Shines Through In Every Corner! The 5 Spacious Bedrooms Upstairs Each Feature Its Own Attached Washroom, Providing The Ultimate In Comfort And Convenience. With 3 Bathrooms On The Upper Floor, Including a Balcony, Everyone Has Their Own Space. The Main Floor Offers A Convenient 2-Piece Powder Room, Perfect For Guests. Downstairs, The Fully Finished 2-Bedroom Legal Basement Apartment Includes A Washroom And A Separate Entrance, Ideal For Privacy Or Rental Potential.The Home Spans 3400 Sq. Ft. Above Grade, Giving You Plenty Of Room To Entertain Or Simply Unwind. The Double Garage And Concrete Driveway Add To The Curb Appeal, While The Private Backyard Is Perfect For Family Gatherings. Inside, You'll Enjoy Walk-In Closets In Two Of The Rooms, Plus A Charming Balcony Off One Of The Upstairs Bedrooms, Providing A Peaceful Retreat.This Property Offers The Perfect Combination Of Space,Style, And Functionality, Making It The Ideal Place To Call Home. Dont Miss Out On This Exceptional Opportunity In One Of Bramptons Most Sought-After Neighborhoods! (id:26049)
1 Tollgate Street
Brampton, Ontario
Freehold End Unit (Corner)Townhome With A Semi-Like Feel Located In Heartlake/Turnberry Golf Area. Beautiful Brick & Stone Exterior With 3 Car Parkings. Lots Of Natural Sunlight & Windows Throughout. Large-Eat-In Kitchen With Granite Countertops & Island, Lots Of Cabinets & Laundry Room On Main Level. Master Bedroom With Ensuite & Large Windows. Ground Floor Den Can Be Used As an Office Or Multi-Purpose Room. Walk Out To The Balcony From The 3rd Bdrm. Wrap-Around Porch. Beautiful Backyard With 10'X10' Gazebo & Deck. Well Maintained Front & Rear Garden W/Perennials. Central Vac. Great Location Close To Transit, Schools, Trinity Shopping Mall Highway 410, & Hospitals. (id:26049)
197 Park Lawn Road
Toronto, Ontario
Just Steps to Swansea, Sunnylea, and the Stunning Shores of Lake Ontario! An Exceptional Income Opportunity Awaits. This Remarkable Property Features Four Self-Contained Units: Top Floor: A Chic 2-Bedroom Suite with a Cozy Fireplace, Sleek Stainless Steel Appliances, a Private Balcony, and Built-In Speakers. Main Floor: A Spacious 3-Bedroom, 2-Bathroom Residence for Ultimate Comfort. Lower Level: Two Well-Appointed Units, Perfect for Additional Income or Multi-Generational Living. Boasting an Expansive 10-Car Paved Backyard Parking Area, a Generous Storage Shed, and a Bright Sunroom, this property seamlessly blends convenience and charm. Ideally Located for an Effortless Commute to Downtown Toronto, it is also within Walking Distance of the Tranquil Waterfront, TTC, Premier Shopping, and a Vibrant Culinary Scene. An Unmissable Opportunity in a Coveted Location! (id:26049)
18 Tremont Court
Brampton, Ontario
Welcome to 18 Tremont Crt a beautiful upgraded home located on a quiet court in the highly desirable Heart Lake community of Brampton. This rare, extra-large ravine lot backs onto a peaceful river, offering stunning views and direct access to nature. Enjoy the convenience of being steps away from Loafer's Lake, scenic walking trails, parks, playgrounds, and the Heart Lake Recreation Centre the perfect setting for families and outdoor enthusiasts.The heart of the home features a newly renovated kitchen, ideal for cooking and entertaining in style. The finished basement offers additional living space and includes a separate entrance great for extended family or rental potential. (Note: basement is not a legal secondary unit.) Well cared for and move-in ready, this home combines tranquility, functionality, and prime location. Dont miss your chance to own a rare ravine property in one of Bramptons most sought-after neighbourhoods. Your forever home awaits! (id:26049)
1722 - 3888 Duke Of York Boulevard
Mississauga, Ontario
Tridel built and managed Ovation II in the heart of the city of Mississauga City Centre. Perfectly laid out 2 bedrooms with separate washrooms, large den, clear view for miles, 838 square feet, large den easily converted into 3rd bedroom, state of the art amenities, indoor pool, gym, sauna, virtual golf, billiard, theatre, party room and roof top garden with B.B.Q., guest suites, visitor parking, bowling alley, maintenance fees include all utilities, walking distance to Square One, library, Living Arts Centre, public transit and easy access to major highways, two parking spaces. (id:26049)
234 Epsom Downs Drive
Toronto, Ontario
Fantastic Opportunity to buy a fully renovated bungalow, I prime location, walking distance to Humber River Hospital, Sheridan Mall, all major Highway/s, Schools, and transportation. Huge Amazing Kitchen able to sit comfortably up to10 people, with state of the art cabinetry and great appliances, pot lights etc. etc. beautiful gleaming hardwood floors throughout main floor, smooth ceilings in most of the house, huge and fully landscaped lot with huge covered concrete patio, oversized garage and a driveway capable to accommodate 5 cars, separate entrance to gorgeous professionally finished basement, just walk in and start living, Hot Water is Owned (no monthly payments), Barbecue Gas Line. (id:26049)
704 - 4085 Parkside Village Drive
Mississauga, Ontario
Beautiful corner unit at Block Nine Condos with 10-foot ceilings and unobstructed views of multiple parks and the city skyline. Featuring 949 square feet of living space including 165 square feet wrap around balcony, 2 bedrooms and 2 full baths. Spacious open concept layout with vinyl flooring throughout the unit. Stainless steel appliances, breakfast bar, granite counters in the kitchen. Indoor amenities include an exercise room, yoga studio, theatre, games room, party room, children's play area, garden, library. (id:26049)
3295 Hopkins Drive
Burlington, Ontario
Total Knockout in Alton Village! From its sleek curb appeal to its luxe interior, this one is anything but basic. This 4-bed, 4-bath detached home is loaded with upgrades, including a metal roof (2019) with lifetime warranty, smooth ceilings, pot lights throughout, and luxury vinyl flooring on the main level. At the heart of the home is a beautifully redesigned chefs kitchen with quartz countertops, black stainless steel appliances, a gas range, ample cabinetry, and a large island with breakfast bar made for gathering, cooking, and entertaining in style. Upstairs, you will find convenient second-floor laundry, spacious bedrooms, and a primary suite complete with a walk-in closet and 5-piece ensuite. The fully finished basement has loads of storage and adds extra living space with a 3-pc bath, perfect for a rec room, home office, or gym. Step outside to your own backyard oasis, fully landscaped with a 2024 redone deck, stone patio, sprinkler system, and exterior lighting ideal for summer nights under the stars. With epoxy flooring, a 2020 custom mudroom, and an EV charger, the fully finished double garage is as polished as the rest of the home! Located minutes from top-rated schools, parks, Bronte Creek, shopping, restaurants, GO Transit, and all major highways (403/407/QEW). Remember, run - don't hop - over to 3295 Hopkins Drive before its gone! (id:26049)
3446 Bertrand Road
Mississauga, Ontario
Welcome to this exceptionally renovated 4-bedroom home, ideally located on a quiet crescent in the highly desirable Erin Mills community. Featuring modern elegance, this home has been beautifully updated with brand-new smooth ceilings, freshly painted, and sleek pot lights that create a bright and inviting atmosphere throughout, also Enjoy the private separate entrance to the basement and a convenient ground-floor laundry room, designed to make daily living both practical and efficient. Gourmet Kitchen: Step inside to find a stunning kitchen with quartz countertops, new tiles, and premium stainless-steel appliances, including a new fridge. The homes curb appeal is elevated by a brand-new front door and a refreshed garage door, giving the property a refined look. Spacious Bedrooms: The private primary suite offers a generous walk-in closet, and the three additional bedrooms provide flexible space for family, guests, or a home office. Income Potential: The fully finished basement is currently rented for $2,100/month, presenting a great income-generating opportunity or a way to offset living costs. Ideal Location: Situated in a vibrant, family-friendly neighborhood, this home is just minutes from Ridgeway Plaza, Costco, top-rated schools, and major highways (403, 407, QEW). Enjoy easy access to parks, Lifetime Fitness, shopping centers, and prestigious schools, including Erin Mills Middle School, Clarkson Secondary School, and a nearby French Immersion Catholic School. A rare opportunity like this wont last long! Schedule your private viewing today before its gone (id:26049)
2579 Kenna Court
Mississauga, Ontario
Amazing House! Fully Renovated From Top To Bottom, Located In Sheridan Homelands, On A Quiet Court With A Huge Pie Shaped Lot. This impressive home features nearly 4,000 Sqft of living space including a fully finished basement, Stunning Kitchen, New Appliances; Granite Counter Tops, Breakfast Bar, Wine Fridge And Walk-Out To Patio. Open Concept Sunken Family Room With Fireplace. Updated Pot Lighting, Crown Molding, 4 Custom Bathrooms, And Hardwood Floors Throughout. Updated Spiral Staircase With Wrought Iron Spindles. Master Bedroom Retreat With Double Door Entry, Walk-In Closet With Organizers And A 5 Piece En-Suite With Jacuzzi Tub, His And Her Sinks And A Huge Walk-In Shower. Finished Basement With Wet Bar, 5th Bedroom, And A 3 Piece Bath. Quiet - Child Safe Cul De Sac. Huge Private Lot, Approx. (.36 Acres). Ideal Backyard To Install A Full Sized Pool And More. Driveway Can Accommodate 5 Cars Credit Valley Flagstone Pathway. close to shopping ; Hospital and transportation; Check Virtual tour! (id:26049)
3323 Homark Drive
Mississauga, Ontario
Prime Applewood backsplit home (4-level) on a rare 50' wide, beautifully landscaped lot! Spacious & sun-filled (south-west exposure!), 4 bedroom/2 bath home (wide model) on a quiet, family-friendly street. A grand stone walkway/gardens lead to a classic stone façade/front entrance. Inside, you'll find a fantastic/functional centre-hall layout flooded with natural light & ample living space. Separate living & formal dining rooms (perfect for entertaining!) and a wonderful, eat-in kitchen that includes a bright breakfast area. The lower levels include a separate entrance and a clever layout with great potential for a future in-law suite. Enjoy updated bathrooms, abundant storage, and recent mechanical upgrades including furnace, A/C, and owned hot water tank (all 2018). Retreat to the backyard oasis & enjoy a private, fully fenced yard with a covered patio, custom shed, and a beautifully landscaped garden - an ideal space for summer gatherings or peaceful relaxation. Concrete driveway (2019), concrete & stone walkways (2019), fence (2019), custom shed (2019), pot lights (2018), Roof (2014, hi-quality shingle). Benefit from unparalleled access to local schools, parks & rec facilities, transit, shopping, major highways (QEW, 403, 410). This is a smart move for families, investors, or anyone looking for space and flexibility in a highly sought-after area. (id:26049)
3125 Parsonage Crescent
Oakville, Ontario
Experience elevated living in this beautifully upgraded luxury detached home, with finished bsmt thoughtfully designed with comfort, space, and elegance in mind. Featuring a total of 6 bedrooms, office and den. This home offers an abundance of living space across all levels-perfect for large or multi-generational families. The main floor features a refined layout, featuring 11 ft ceilings, rich wainscoting, and crown moulding that add timeless character and sophistication including a separate formal living, a grand dining, a cozy family Room, & a home office. Hardwood flooring and pot lights all enhanced by soaring ceilings and oversized windows that flood the space with natural light. The heart of the home is the gourmet kitchen, complete with high-end stainless steel appliances, quartz countertops, custom cabinetry, and a large central island designed for entertaining. Upstairs, with a 10 ft ceiling you'll find 4 generously sized bedrooms, w/ 2 master suites each with its own spa-like ensuite bath, walk-in closets, and elegant finishes, showcasing a grand look. A 2nd floor laundry adds ease to daily routine. The finished basement with 10 ft ceiling is a highlight, includes 2 additional rooms + Den, a kitchenet w/space for stove, laundry space, and plenty of living area w/2 full bathroom ideal for extended family. A living room perfect for entertainment and relaxation. Step outside to enjoy professionally designed interlocking in both the front and backyard, along with a custom built patio, perfect setting for relaxing & entertaining outdoors. This remarkable home blends luxury, function, and timeless design-an exceptional opportunity you won't want to miss. With over $150K in upgrades, A MUST SEE HOME !!! (id:26049)
38 Goulston Street
Brampton, Ontario
Welcome to this stunning and meticulously maintained freehold townhome, ideally located near Mayfield Rd & Chinguacousy Rd in Brampton.This beautiful home offers 9' ceilings throughout, enhancing the sense of space and elegance.The open-concept kitchen features stainless steel appliances, extensive cabinetry, and a welcoming breakfast areaperfect for both everyday living and entertaining. The Great Room boasts a cozy electric fireplace with a custom accent wall, pot lights, and large windows that flood the space with natural light. California shutters throughout add both style and privacy.A rare and practical feature includes direct access to the backyard through the garage via a breezeway. Upstairs, youll find three generously sized bedrooms, each with walk-in closets. The primary bedroom showcases a tray ceiling and a luxurious ensuite with a glass shower and free-standing tub.A convenient second-floor laundry room adds to the functional layout. Pot lights are thoughtfully installed throughout the main floor and second-floor hallway, creating a bright, modern atmosphere.Step outside to enjoy a professionally interlocked backyard with a charming gazeboideal for entertaining or simply relaxing. Pride of ownership shines throughout this move-in-ready home.Perfectly located just minutes from Hwy 410, Mount Pleasant GO Station, top-rated schools, parks, shopping, and scenic trails, this home offers the ideal blend of comfort, style, and accessibility.An excellent opportunity for first-time home buyers and savvy investors alike! (id:26049)
78b - 5305 Glen Erin Drive
Mississauga, Ontario
*See 3D Tour* Updated Townhome in a Great Erin Mills Location! This bright and spacious home offers engineered hardwood floors throughout, The open-concept living and dining rooms feature pot lights, and the dining room walks out to a beautiful backyard with open space, perfect for relaxing or entertaining. Updated kitchen (2025) With S/S appliances, Quartz Countertop & Backsplash. The primary bedroom is larger than most in the complex, with a W/I closet and 4-piece semi-ensuite. New bathroom vanities (2025). Roof, windows, Snow Removal and lawn care are covered by the maintenance fee. Enjoy the outdoor pool in this family-friendly community. Walk to Erin Mills Town Centre, Cineplex, Walmart, Erin Meadows Library & Community Centre. Great schools nearby: Middlebury, Divine Mercy, John Fraser, and St. Aloysius Gonzaga. Only minutes to Credit Valley Hospital, GO Station, GO Bus Terminal, Hwy 403. A wonderful home in a very convenient neighbourhood! (id:26049)
7 Eastview Gate
Brampton, Ontario
Great Opportunity To Own A Gorgeous 3+1 Bedrooms & 3.5 Bath Detached Home in the prestigious Bram East Community of Brampton. Offering a blend of spacious living and modern elegance, this home is ideal for families seeking both comfort & Convenience. The sun-drenched Kitchen features pristine quartz countertops and a Sleek backsplash, complemented by a charming breakfast area. The open-concept living area is perfect for entertaining, with upgraded lighting, hardwood floors throughout the main and second levels, and an elegant oak staircase with iron pickets. Upstairs, the master bedroom boasts an ensuite bathroom, also recently renovated (2023), ensuring modern luxury. Two other generously sized bedrooms, along with a fully renovated second bathroom (2023), providing privacy & comfort for the entire family. Additional upgrades include new windows (2023), contemporary Zebra blinds (2023), and pot lights throughout the main floor and upper hallway. The extended driveway provides ample of parking space, while the convenience of main-floor laundry makes daily living a breeze. Step outside to enjoy a spacious backyard, ideal for outdoor entertaining or relaxing in your own private oasis. Perfectly located just Steps from public transit, places of worship, and others quick access to major highways including Hwy 427, 407 and 401, as well as easy connections to Bramalea and Malton GO stations. Everyday conveniences are within reach, with Smart Centers Brampton East, Gore Meadows Plaza, places of worship, and major retailers just minutes away. Families will appreciate the proximity to top rated schools, beautiful parks, Gore meadows community center. This home is a prefect combination of convenience & family friendly living. (id:26049)
22 Peterson Drive
Toronto, Ontario
Traditional family home * Spacious Backsplit With Large Living/Dining Combination * (4) Four Bedrooms Plus Finished Basement With Bar Stone Fireplace And Kitchen * Lots Of Potential * Quiet Street * Cozy Front Porch * Private Driveway + Single Car Garage * Close To All Amenities!!! (id:26049)
443 - 3100 Keele Street
Toronto, Ontario
Welcome to The Keeley! A prime address in North Yorks vibrant Downsview Park neighborhood, offering the perfect fusion of urban convenience and natural serenity. Nestled beside a lush ravine with hiking and biking trails connecting Downsview Park to York University, this location is a haven for outdoor enthusiasts. Minutes from both Downsview and Wilson subway stations and with easy access to Highway 401, commuting across Toronto is a breeze. Proximity to York University and Yorkdale Shopping Centre makes The Keeley ideal for students, professionals, and shoppers alike. Enjoy an impressive array of amenities including a tranquil courtyard, 7th-floor Sky Yard with panoramic views, pet wash, library, and fitness center. Discover the best of North York living where city energy meets green space tranquility. *** PROPERTY IS VIRTUALLY STAGED*** (id:26049)

