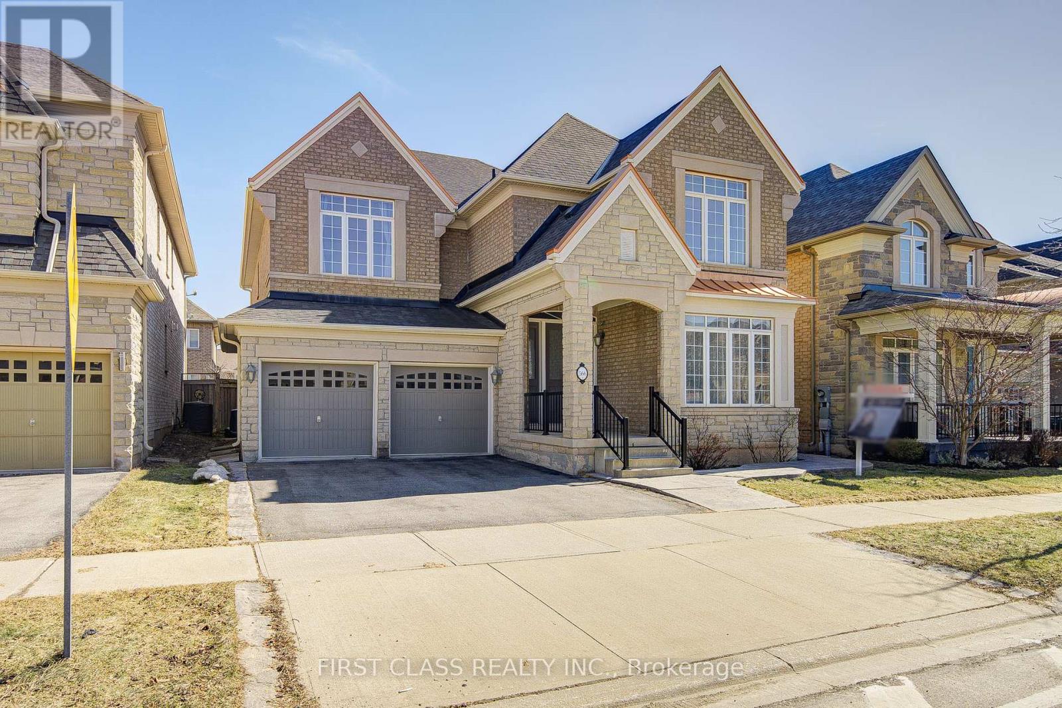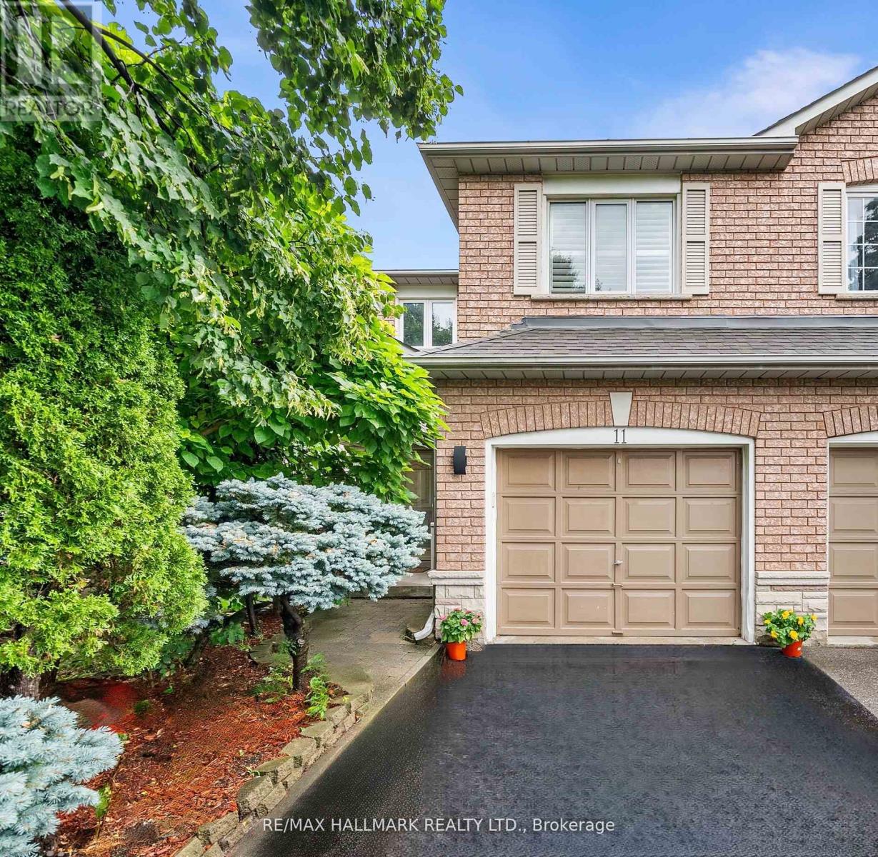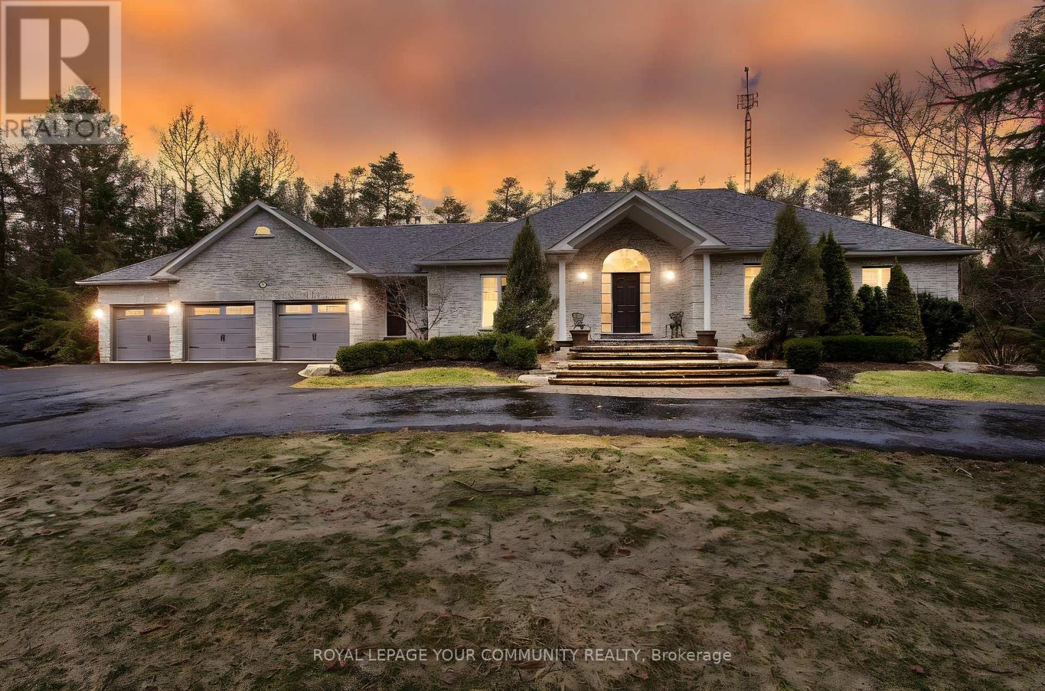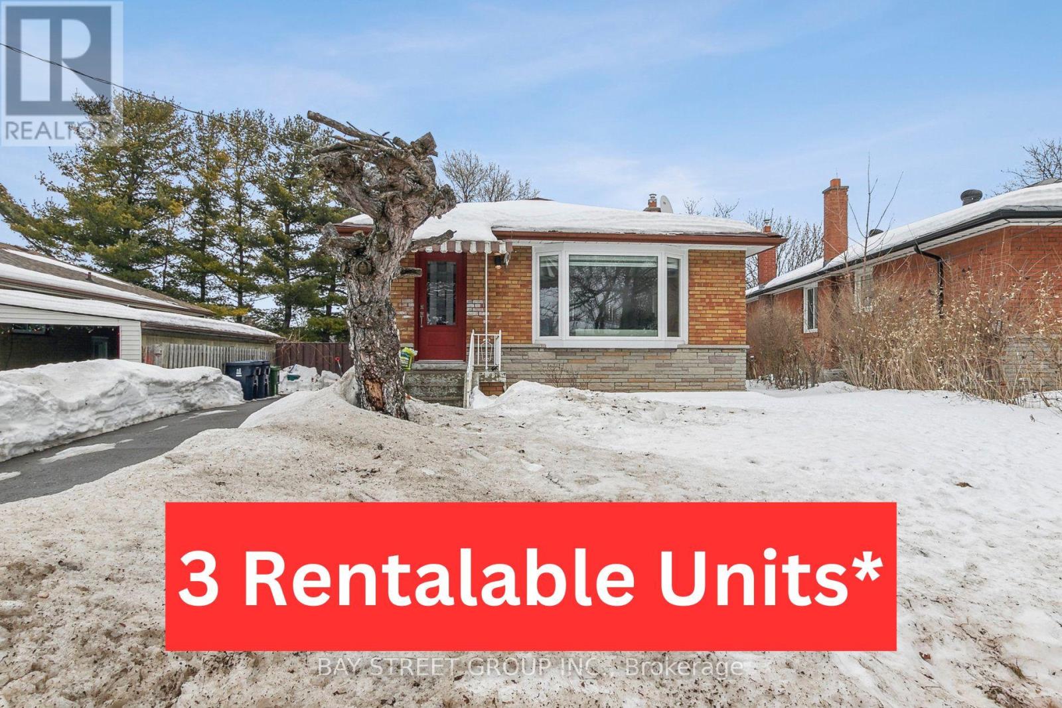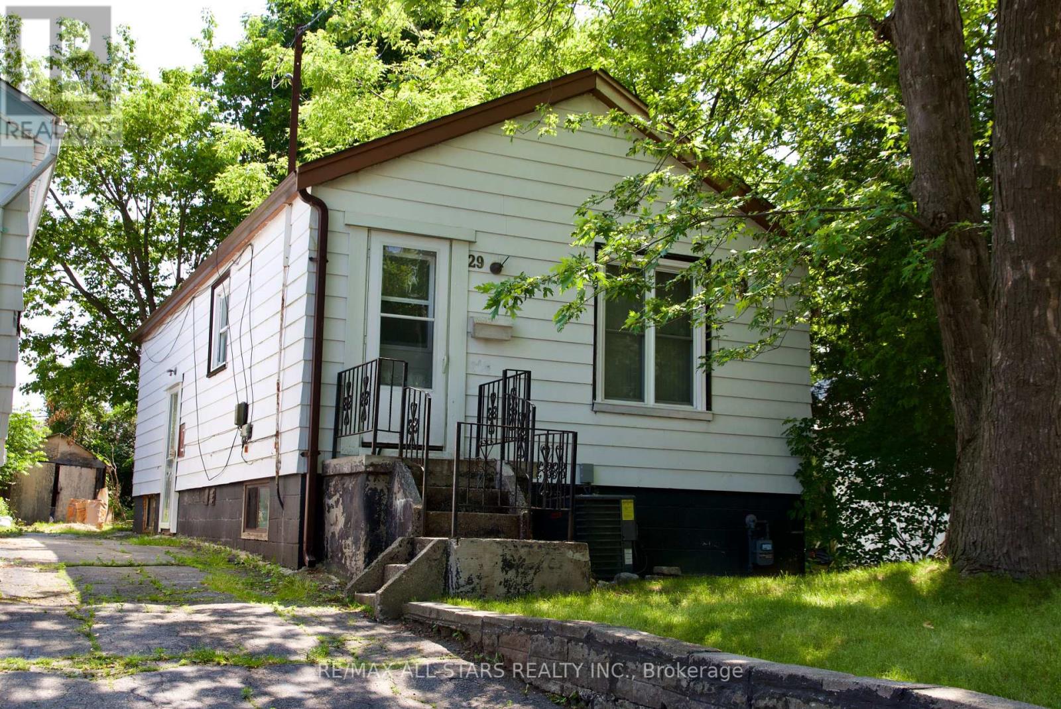4168 Rawlins Common
Burlington, Ontario
This 3-bedroom townhome in the desirable Millcroft community blends contemporary style with inviting warmth, creating a cozy yet modern atmosphere throughout. Thoughtfully designed, it offers exceptional use of space with a fully finished basement and a beautifully landscaped backyard perfect for relaxing or entertaining.Within the Millcroft school catchment area this home offers fine finishes throughout, including hardwood flooring on the main and second levels, a stunning feature wall with fireplace and symmetrical built-ins in the living room, and decorator lighting and wall colours throughout.The bright eat-in kitchen walks out to a composite deck and private, landscaped yardperfect for entertaining or relaxing outdoors.Upstairs features three spacious bedrooms plus a versatile loft office area ideal for working from home. The fully finished basement boasts vinyl flooring, potlights, a gym area, laundry room, and a custom built 3-piece bathroom with a luxurious steam shower..your very own spa retreat! Full list of Upgrades in attachments ..just some to include:Reverse Osmosis System & Steam Shower (2017)Roof, Sump Pump w/ Backup, Furnace, Tankless Water Heater (2018) Heat Pump for AC and Furnace (2023)Enjoy the convenience of being steps to Haber Rec Centre, Hayden Secondary School, golf course, shops ,parks, and trails. Small road fee 110.37 monthly. This is where timeless comfort meets contemporary living at its finest ...don't miss this incredible opportunity! (id:26049)
1565 Evans Terrace
Milton, Ontario
Welcome To This 30 ft Wide, Stunning, Fully Renovated, Move In Ready , Executive Semi-Detached Home in the Prime Location of Milton( 5 min Drive to Hwy 401). With modern upgrades and thoughtful features, this home is the perfect blend of style, luxury, comfort, and convenience. Filled with Natural Light, No Houses at the front, this carpet free Home is situated in Family Friendly Clarke Neighbourhood known for schools with good ratings, trails, parks, and sports fields.. Featuring 2300 Sq Ft of Functional Living space is ideal for a growing family. The Welcoming Covered Porch will lead you to the Main Level with a Designated Living Room&Dining Room Family Room , and Remodelled Modern Kitchen (2022) with Ample quartz counter space,cabinets, Island, new Fridge , Gas Range, updated powder room (2025) Walk-out option to the deck for entertaining. Modern Oak Stairscase with lead you to 2nd Level Featuring Decent Size Rooms&Oversize Primary Bedroom , updated bathrooms( 2025) , Laundry (New washer/dryer 2022) for enhanced Convenience. Fully Finished Basement ( 2020) with direct access from garage , features 1 bedroom, 3 pc bath , rec room with wet bar , and professionally finished theatre room is the most ideal for In-Law Suite or Additional living space for entertaining family&friends. No Side Walk allows 2 cars in the driveway. (id:26049)
78 - 50 Strathaven Drive
Mississauga, Ontario
Welcome to 78-50 Strathaven Drive, Mississauga Stylish Living in Prime Hurontario Located in Mississauga's sought-after Hurontario neighborhood, this 3+1 bed, 3 bath town home offers modern comfort and unbeatable convenience. Bright east-west exposure fills the home with natural light, while the ground-level bedroom opens to a private patio and green space ideal for relaxing or entertaining. Enjoy recent upgrades including laminate flooring (2025) and updated stairs in the upper bedrooms. The open-concept layout features a functional kitchen with a breakfast bar and large picture window, flowing seamlessly into the living and dining space. With a built-in garage, private driveway parking, and ample visitor parking, this home is both practical and welcoming. You're steps from transit, top schools, parks, shopping, and just minutes to Square One and highways 403/401/407/427. (id:26049)
72 - 9 Windermere Avenue
Toronto, Ontario
Welcome home to this exceptional 1-bedroom end-unit townhouse featuring a large private terrace offering an amazing outdoor space for relaxing, barbequing and entertaining! No need to wait for an elevator with easy access to this unit. Enjoy the convenience of underground parking, a dedicated bike locker, and access to the impressive amenities of the adjacent condo tower! This includes an indoor pool, sauna, gym, party room with billiards, a newly installed virtual golf simulator, visitor parking and 24/7 concierge and security services. Situated in the desirable High Park-Swansea neighbourhood, this Windermere-by-the-Lake townhome offers the best of both nature and city living. Explore the Martin Goodman Trail, relax at Sunnyside Beach, and commute with ease thanks to major highways, 24-hour TTC access, and newly expanded Lakeshore bike lanes just steps away. This townhouse is perfect for first time home buyers and investors with an efficiently designed interior layout and over 200 sq.ft. of private terrace! The townhouse has been freshly painted! (id:26049)
66 - 50 Strathaven Drive
Mississauga, Ontario
Nestled in a prime Mississauga location, this beautifully updated townhome offers a spacious and contemporary design with 3+1 bedrooms and 3 bathrooms. The bright, airy interiors are complemented by east and west-facing windows , allowing natural light to flood every room. The ground floor bedroom opens to a private, west facing patio and yard, perfect for relaxation or entertaining. This home has been thoughtfully upgraded with fresh paint in the upper bedrooms, sleek laminate flooring (2022), modern light fixtures, and a new furnace and air conditioner (2022), ensuring comfort and style throughout. The open-concept layout is perfect for hosting guests, featuring a kitchen with a stunning quartz countertop, custom backsplash, breakfast bar, and a large picture window that offers a serene view. A private, built-in garage provides direct access to the unit, plus an additional space on the driveway. Visitor parking is conveniently located just steps from the door. Enjoy the convenience of being with walking distance to public transit, top rated schools, shopping, community centers, and a variety of amenities. With Square One Shopping Centre and major highways (403, 401, 407, and 427) nearby, commuting is a breeze. The well-maintained complex also offers exceptional amenities, including a swimming pool and playground. This is an exceptional opportunity to live in comfort and style in one of Mississauga's most sought-after areas. (id:26049)
17 Dovesong Drive
Brampton, Ontario
Stunning 4+2 Bedroom Detached Home in Prime Brampton Location! Discover this highly sought-after detached home featuring a double car garage and a spacious 4+2 bedroom, 4-bathroom layout. The finished basement with a separate entrance includes 2 bedrooms, a full washroom, a kitchen, and shared laundry, offering great rental potential or extra living space. Step inside to a beautiful main floor layout with separate living and family rooms, complete with a cozy fireplace. The home boasts hardwood flooring throughout, an elegant oak staircase, and brand-new garage doors. Enjoy outdoor relaxation on the 10' x 20' backyard deck. Located in a prime Brampton neighborhood, this home is within walking distance to the Civic Hospital and close to parks, shopping plazas, schools, and essential amenities. Don't miss this incredible opportunity! (id:26049)
566 North Park Boulevard
Oakville, Ontario
Enjoy this Beautiful Luxury Rosehaven Home from the original owners who have meticulously maintained the house Nestled In Sought after Rural Oakville area. The main floor welcomes you with open concept layout and *Stunning, Modern & grand 18 feet Ceiling Family Room With two sided Fireplace. *Fabulous Spacious South facing sun filled living Room *Separate Office *Side Entrance To Mudroom *Spectacular Circular Staircase With open to Above. *Hardwood Staircase & Hardwood Floor throughout. Open Concept Kitchen W/Granite Counter Top, Stainless Steel Appliances incl new fridge & new stove. 9Ft Ceiling, Fireplace, Walk-Out To Balcony *4 Brs + Office, 3 Ensuite Bathrooms In Second Floor. *Huge Primary Bedroom Has Coffered Ceiling Spa-Like Five-Piece Ensuite *Each Of The Additional Bedrooms Has Private Ensuite Bathroom With Three Walk-In Closets And One Large Closet *Profes. Landscape In Front. Separate Room For Office In First Floor. Large windows throughout the home provide plenty of natural sunlight. Conveniently located near Trafalgar hospital & Steps To The Highly Ranked Public Schools. (id:26049)
11 Alberta Drive
Vaughan, Ontario
Check The Pride Of Ownership In This Stunning 3 Plus Bedroom Semi-detached House Laid On Premium Part Of Don River West Branch Ravine Sunken In Natural Lights With Windows Wrapping the House; Professionally Landscaped Front and Backyard; Walk-out Deck From An Open Concept Breakfast Area; Thousands Spent on Quality Upgrades Throughout; Engineering Hardwood Floors; High Ceilings; Upgraded Modern Light Fixtures; Upgraded Kichen Cabinetry; Quartz Countertop & Updated Appliances; Remote Garage Door Opener. The Basement's Spacious Rec Room Can Be Used As An Additional Extra-Large Bedroom. **EXTRAS** Custom California Shutters, All Existing Light Fixtures, Appliances, Mirrors And Remote Garage Door Opener. (id:26049)
1009 - 8111 Yonge Street
Markham, Ontario
Experience a new LIFESTYLE! This Brand New, never-lived-in & fully renovated 3-bed, 2-bath condo is nestled in the heart of the charming Royal Orchard neighbourhood. Comfort meets convenience w/ top-of-the-line designer finishes throughout, creating an upscale feel. This spacious unit is a blank canvas for your dream home. Enjoy desirable NW northwest exposure w/ breathtaking sunset views from your oversized private balcony nearly 450 sqft perfect for coffee or get-togethers. Step inside to the open concept kitchen/living/dining areas, thoughtfully designed & filled w/ natural light, creating a warm & inviting atmosphere. The primary bed offers a peaceful retreat w/ a private Ensuite bath for added comfort & privacy. Two additional beds provide plenty of room & flexibility for family, guests, or a home office! Living at "The Gazebo" building means you're steps from shops, restaurants, & cafes. Everything you need is conveniently at your doorstep. Top-rated schools are close by, making it great for families. Nearby parks like Pomona Mills Park offer a nature escape. Commuting is easy w/ public transit at your door & easy access to major highways, including the 407 & 404, connecting you to the GTA Greater Toronto Area. Plus, enjoy excellent building amenities: indoor pool, fitness center, quiet library, hardware workshop, & tennis court! You'll have everything for your best life! A significant & rare advantage is the ALL-INCL. all-inclusive condo maintenance fee, which covers Heat, Water, Cable TV, Internet, AC air conditioning, & more, offering predictable monthly expenses & simplifying your budget. Whether you're a 1st-time buyer, downsizer, or savvy investor, this condo has it all! Don't miss this exceptional opportunity. (id:26049)
8 Pelosi Way
East Gwillimbury, Ontario
Gorgeous, Executive updated open-concept Bungalow featuring 4600 sqft of tastefully finished living space, sitting on approximately 1 3/4 acres, nestled amongst an enclave of executive homes. A private Backyard Backing onto the Open Forest makes a great space for entertaining. This Property Exudes Curb Appeal with the Formal Circular Driveway, Extensive Landscaping, and three-car garage, with two entrances into the home, main floor, and basement. Inside, Brand New Wide Plank Oak Flooring Extends Throughout The Main Floor & Is Complemented By Fresh Paint & Designer Light Fixtures. The Updated Kitchen Features Newer SS Appliances, a Large Pantry, & Pot Lights, & Opens To The Oversized Livingroom W/Gas fireplace. You'll Love The Primary Retreat W/Nature As Your Backdrop, Large 5-Piece Ensuite W/Glass Shower & Sep. Tub, & Fantastic Walk-In Closet W/Extensive Built-In Organizers. Enjoy Direct Access To The 720 sqft. Garage W/Storage Mezzanine. The Lower Level provides plenty of room for guests, in-laws, or multi-gen families, with An additional 2300 sqft of finished living space. Two Additional Bdrms, Office, Family Room W/Fireplace, Soundproof Media Room W/Built-In Speakers, 3-Piece Bath & Sep. Entrance. . Lower Level Provides Plenty Of Room For Guests, In-Laws Or Multi-Gen Families, With Additional 2300 Sqft Of Finished Living Space Incl. Two Additional Bdrms, Office, Family Room W/Fireplace (id:26049)
9 Millmere Drive
Toronto, Ontario
Live in a quiet, luxurious bungalow and let your tenants help pay your mortgage with two basement apartments! Ideal for first-time buyers or investors.This spacious bungalow features 3+3 bedrooms, 3 washrooms, and 3 kitchens, with two separate entrances, including a walkout to two self-contained apartments. Move-in ready, well-maintained, and updated with an open-concept layout, stainless steel appliances on the main floor, plenty of pot lights, and newer windows and doors.Potential rental income:Basement Appt #1: $2,000 + 30% utilities * Apt #2 Studio: $1,000 + 20% utilities *Each floor has its own separate laundry. Basement tenants are flexible and ready to move out if needed.Located on a child-friendly street, close to parks, with quick access to Highway 401, Scarborough Town Centre, hospitals, schools, transit, places of worship, and shopping.A rare find in the neighborhood! Watch the virtual tour today. (id:26049)
20 Newport Avenue
Toronto, Ontario
Turn the Key and Start Living at 20 Newport Avenue! Fresh, stylish, and move-in ready, this 4-bedroom detached home in the sought-after Oakridge community has been thoughtfully updated from top to bottom. You'll love the fresh neutral paint throughout, new flooring, renovated kitchen, updated bathrooms, and the added touch of modern potlights and light fixutres.The finished basement offers flexibility with a rough-in for a second kitchen, perfect for an in-law suite or extra living space. It has a separate entrance too! Plus, enjoy peace of mind with a newer furnace and A/C already in place! Located just minutes to schools, TTC, shopping, and with a recreation centre right across the street, this home checks every box for convenience and community living. Move right in and start your next chapter at 20 Newport Avenue - theres nothing left to do but unpack and enjoy! (id:26049)
37 Cooperage Lane
Ajax, Ontario
**Modern & Spacious 3-Bedroom TownhomeLargest Unit in the Complex!**Welcome to this stunning 3-bedroom, 2-bath townhome of beautifully designed living space. As the largest unit in the complex, this home boasts a bright and airy open-concept layout with gleaming red oak hardwood floors and matching staircases throughout.The main floor features a modern kitchen and spacious living/dining area that walks out to a large private balcony with unobstructed views from both the front and back. Upstairs, the primary bedroom impresses with a walk-in closet, Juliet balcony, and a luxurious 5-piece ensuite complete with a deep soaker tub.Additional highlights include a tandem garage and unbeatable access to Hwy 401, shopping, and all local amenities.Unobstructed view with no house in front, ample visitor parking, and conveniently located near Highways 401 and 412, the GO Station, and within walking distance to Ajax Shopping Plaza (id:26049)
30 Butternut Street
Toronto, Ontario
Butternut Beauty in Playter Estates! Nestled on one of Playter Estates intimate, exclusive (and charmingly named) streets, 30 Butternut St presents a rare opportunity to own a home where timeless character & thoughtful modernity exist in harmony. With only 19 homes lining this sought-after enclave, a true sense of community is woven into the very fabric of the neighbourhood. This enchanting 4-bedroom, 4-bathroom home pairs timeless character w/ modern upgrades, offering a stylish, move-in ready space that honours its roots. Inside: a chef's inspired kitchen w/ Wolf range, Liebherr fridge, Miele dishwasher, heated floors & a wall of windows opening to a private garden retreat. A classic fireplace anchors the living room offering comfort & elegance at every turn. And every level has a bathroom, including the elusive main floor powder room. The impressive third-floor suite features built-ins galore, a kitchenette (w/ 2 burner Wolf stovetop & Marvel b/i mini fridge), a beautifully updated 4-piece ensuite w/ heated floors, skylights & a juliette balcony.The finished basement offers even more flexible living space & there's a private parking spot to complete the checklist. Location? Unbeatable. Everything at your fingertips. Walk to Chester or Broadview subway stations within minutes, grab coffee on the Danforth, enjoy Riverdale & Withrow Parks + send the kids a hop, skip and a jump to the highly-ranked Jackman Public School. Easy DVP access for the driver, vibrant shops, cafes & restaurants. Once featured in House & Home magazine, this home is every bit as good as it looks and then some. First time on the market in 33 years, an extraordinary home ready for its next chapter of memories. *EXTRAS* Heated floors in foyer, kitchen, 2nd & 3rd floor bathrooms. 2nd floor sunroom for extra flex space, 3rd floor retreat includes ensuite w/ large shower, stand-alone tub, heated towel rack, skylights. Parking, main floor powder room & front foyer closet, what every family needs! (id:26049)
64 Chandler Drive
Toronto, Ontario
Welcome to this stunning, fully renovated home, where modern design meets comfort. Located on a premium 49 x 111 ft lot with a rare double-wide driveway, this home offers a long private driveway for extra convenience and parking. Situated on a quiet, family-friendly street in the heart of Scarborough's sought-after East End, this property is a true gem!Key Features Include:Open Concept Living & Dining Areas perfect for entertaining Separate Entrance to an in-law suite with endless potential Brand New Engineered Hardwood Flooring throughout (2025)Fully Renovated Upper Bathroom (2025)All-brick exterior for lasting appeal Walk to Densgrove Park, public transit, and area schools Close to shops, Highway 401, and hospitals for ultimate convenience, Walking distance to Densgrove Park, public transportation . separate Side Entrance To Basement Apartment Nearby Bus Stop | Quiet Neighbourhood | Close To Parks,Schools, Shopping, Highway 401 And More (id:26049)
8 Arnold Crescent
Whitby, Ontario
Gorgeous All-Brick 3+1 Bedroom Home with Walk-Out Basement, Backing Onto a Tranquil Treed Pathway and Lush Greenspace. A Newly Tiled Foyer, Interlock Walkway, and Elegant Double Door Entry Set the Tone for This Impeccably Maintained Residence. The Main Floor Features Rich Dark Flooring and a Vaulted Ceiling in the Bright, Open-Concept Family Room. The Kitchen Boasts Brand New Quartz Countertops and Walks Out to a 16x12 Ft Covered Deck with Skylights, Roller Shades, and a Built-In Outdoor Entertainment System Perfect for Relaxing or Hosting Guests. Upstairs Bathrooms Have Been Beautifully Updated, Along with a Freshly Renovated Powder Room. The Light-Filled Walk-Out Basement Offers a Versatile 4th Bedroom or Playroom and a 3-Piece Bath Along With A Full Kitchen Provides Excellent Income Potential. New Furnace and A/C Installed in July 2023. (id:26049)
1213 - 330 Mccowan Road
Toronto, Ontario
Clean And Bright 2 Bedrooms And 2 Bathrooms, Condo Close To All Amenities, Modern Kitchen, Custom Designed Kitchen W/Granite Countertop, New floor, Stainless Steel Appliances, Lots Of Windows, Walking Distance To School, Ttc And Shopping, Outstanding Floor Plan, Close To All Amenities, School, Ttc, Walking Distance To Shopping, Park, Place Of Worship, 20 Min. Ride To Downtown (id:26049)
354 Victoria Park Avenue
Toronto, Ontario
Break into the Beach with this charming home full of warmth and character. Larger than it looks with the addition of the enclosed porch serving as a sun filled den in the front, only to be outdone by the sundrenched sun room addition in the back. For additional coziness the large freshly painted and immaculate living room hosts a gas fireplace. And if you really want to turn up the heat head to the basement for your own private sauna. Too hot to handle? The beach is only steps away or stroll down the street to the YMCA pool, or simply bask in the shade of the deck in the private back yard full of lovely gardens. Kingston Rd offers a village within the city. With proximity to excellent schools, restaurants, shops and amenities this house is home. Offers anytime. (id:26049)
29 North Woodrow Boulevard
Toronto, Ontario
EXTRA DEEP (25*140 FT) LOT DETACHED HOME IN HIGH DEMAND CLAIRLEA-BIRCHMOUNT, CLOSE ACCESS TO TTC, GO TRANSIT, SCHOOLS, SHOPPING AND MORE. OPPORTUNITY FOR BEGINNERS, INVESTORS, BUILDERS, HANDY PEOPLE. THIS BUNGALOW HAS GREAT BONES AND JUST NEEDS THAT SPECIAL TOUCH TO MAKE IT A PERFECT HOME. POTENTIAL BASEMENT WITH SEPARATE ENTRANCE. PROPERTY WILL BE SOLD AS-IS CONDITION NEITHER SELLERS NOR AGENTS WARRANT THE RETROFIT STATUS OF THE BASEMENT (id:26049)
3305 - 4978 Yonge Street
Toronto, Ontario
Superb Location. Enjoy Living In The Heart Of North York. Close To All Amenities. Direct Underground Access To Subway. Minutes To 401. Bright And Spacious Split 2 Bdrm & 2 Bath With Panoramic Open West View. Walking Distance To Mel Lastman Square, Supermarkets, Cinemas, Shops, Library And More. 24 Hour Concierge, Indoor Pool, Exercise Room, Guest Suites, Virtual Golf. (id:26049)
819 - 525 Adelaide Street W
Toronto, Ontario
Luxury Living At Musee In Central King West! Spacious & Spotless One Bedroom + Den Plan (Or 2Bedroom) Upgraded Well Above Builder's Standard. Den Can Easily Be 2nd Bedroom. Extra High Smooth Ceilings Throughout, Wide Plank Flooring, Rich Custom Stone Accents & Tile Work In Kitchen + 2 Full Bathrooms. Bonus Extra Large Closet In Den! Stunning Amenities Included &Within Steps Of Trendy Restaurants, Shops, Nightlife, Ttc + Easy Access To The Financial Core! Storage Locker On The Same Level! Shows Very Well! A+ (id:26049)
1003 - 5180 Yonge Street
Toronto, Ontario
Conveniently located in the heart of North York, this one bedroom condo is one that cannot be beat. With newly painted walls and recently changed vinyl floors, this amazing layout features a spacious open floor plan within 496 sf and a large open 90 sf balcony; the perfect place to wind down after a long day. Everything you could need is right at your doorstep with direct underground access to North York Centre Subway station, Loblaws and countless restaurants and businesses. Travel through the city is easily accessible with both the 401 and DVP located in your backyard. This unit also features an extra long parking spot and two lockers. Amenities feature a fitness room, theatre, yoga room, billiards, party room, steam/sauna room, outdoor terrace and guest suites. Some images have been virtually staged. (id:26049)
2105 - 185 Roehampton Avenue
Toronto, Ontario
One Bed room condo on prime location Young and Eglinton.Close to TTC, Shopping, Restaurant and Subway station. Large Balcony. (id:26049)
29 Ashmore Crescent
Markham, Ontario
Welcome to This Beautifully Upgraded Home in the Sought-After Milliken Mills Community!Located in a top-ranked school district, this rare 2-car garage gem features 3 spacious bedrooms, 3 baths, pot lights throughout, and an abundance of natural light. Enjoy a modern kitchen with quartz countertops, stylish backsplash, and ample cooking space. The cozy family room with fireplace and elegant dining area are perfect for entertaining. Upstairs boasts generous bedrooms and a beautifully updated ensuite in the primary suite.The fully finished basement with separate entrance includes a full kitchen, 4-piece bath, and walk-in closetideal for extended family or rental income. Relax in the large backyard with 3 fruit trees. Wide driveway with ample parking.Unbeatable location: Walk to top-rated schools (Milliken Mills & Father McGivney IB programs), parks, Costco, Pacific Mall, Markville Mall, community centre, restaurants, and more. Easy access to Hwy 404/407, GO, TTC & YRT. (id:26049)







