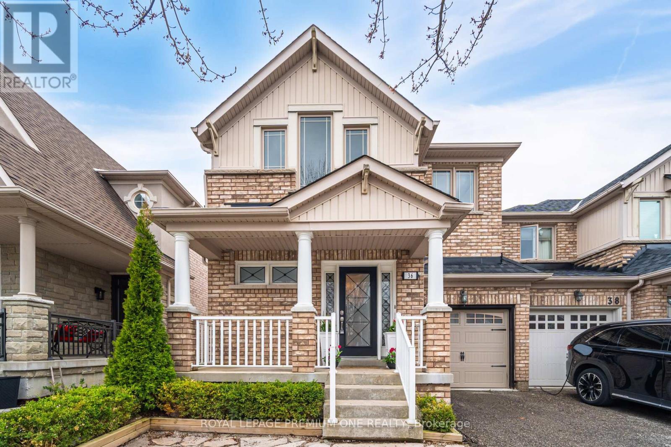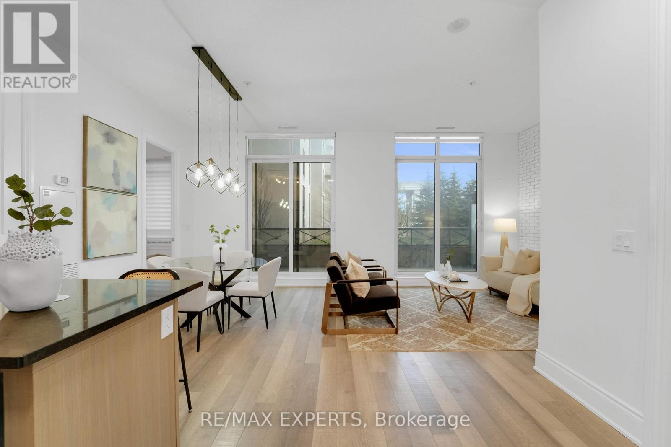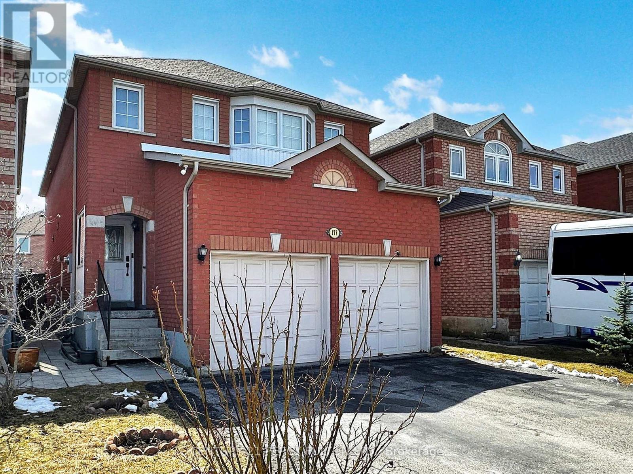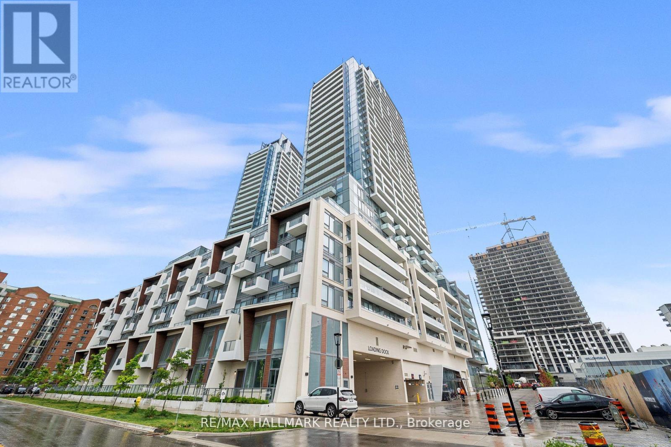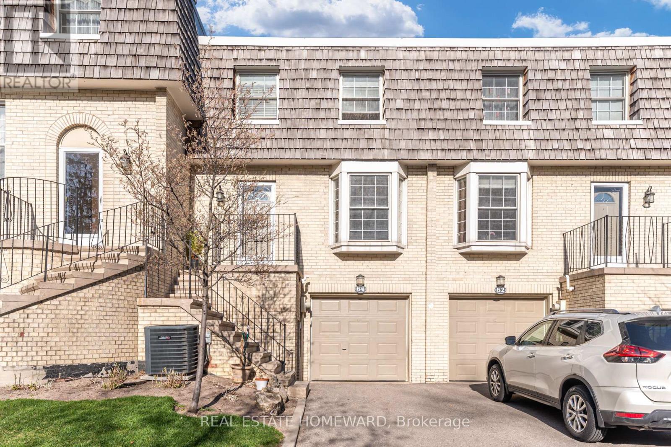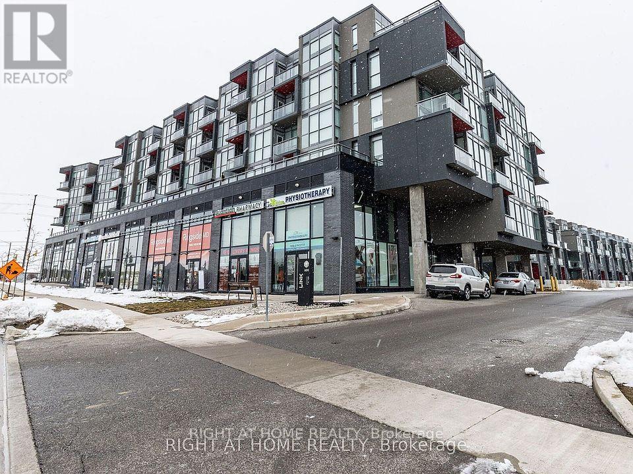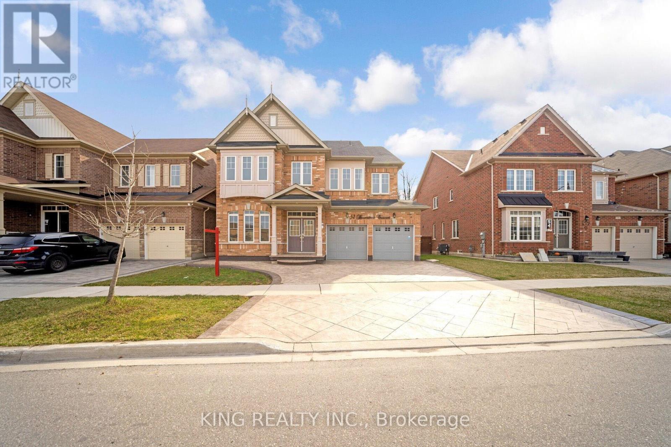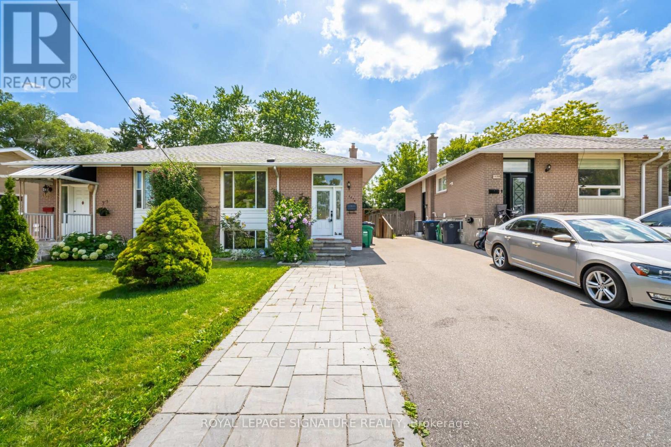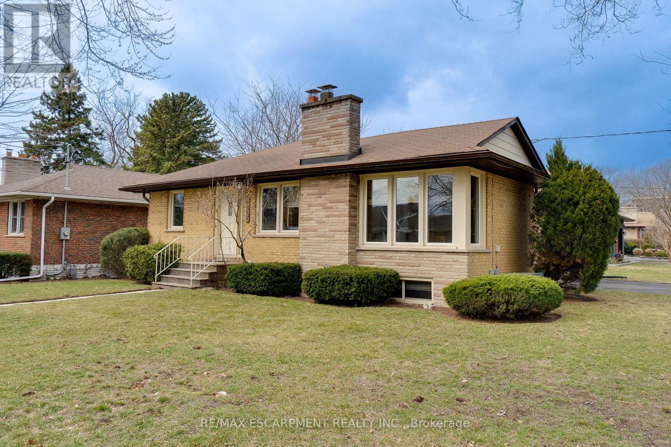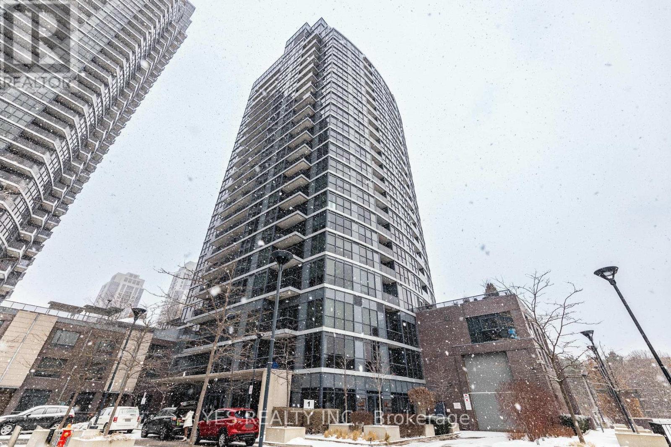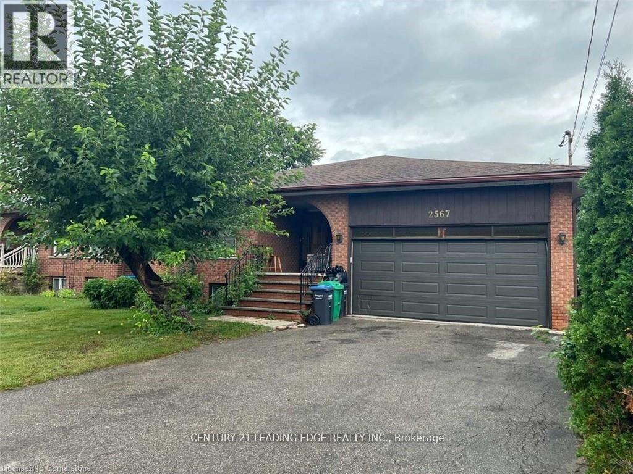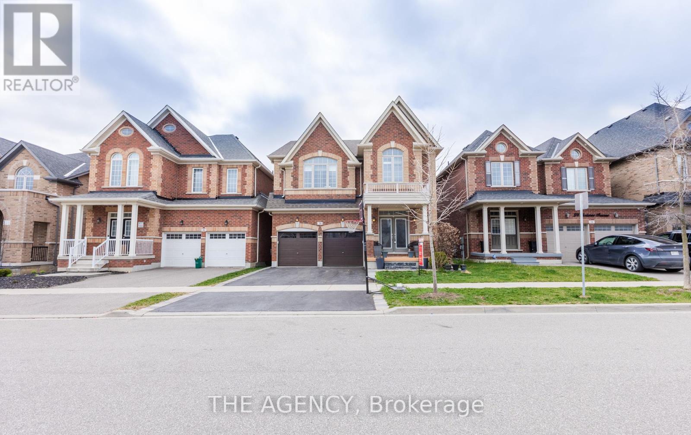799 Apple Terrace
Milton, Ontario
Ravine lot with breathtaking views! A brand-new Detached Home in Milton, a most sought-after neighborhood of Sixteen Mile Creek. This exquisitely designed house is the ultimate combination of contemporary style and practical living, making it suitable for both professionals and families. Perfect for entertaining or daily living, this open-concept space boasts high ceilings, Large windows throughout, and a bright, airy design with smooth flow. Featuring 5spacious bedrooms along with Den on main Level, plenty of storage space. A calm main bedroom with Large Walk-in Closet, The gourmet kitchen has BeautifulGranite countertops and Backsplash, stainless steel appliances, stylish cabinetry, and a sizable Center Islandfor creative cooking. Alot of natural light, improved curb appeal! well situated in the affluent Milton neighborhood, A short distance from stores, near parks, schools, upscale dining options and quick access to the Highways. This exquisitely crafted residence in one of Milton most desirable neighborhoods is the pinnacle of modern living. Don't pass up the chance to claim it as your own! (id:26049)
5821 Tiz Road
Mississauga, Ontario
Gorgeous stunning freehold townhouse, 3 Bedrooms and 4 Washrooms with Finished Basement with Full Washroom, Kitchen and Separate Entrance one of its kind with Rental Potential Of approx. $1500 from the Basement, located in the highly sought-after Heartland area of Mississauga, offers the feel of a semi-detached home. This meticulously maintained property is finished from top to bottom. The main level is bright and inviting, with large windows that fill the space with natural light. The kitchen is a true highlight, showcasing quartz countertops and stainless steel appliances. The entire home is carpet-free, including the hardwood staircase with wrought iron spindles. Quartz counters are also featured in the bathrooms. Sliding doors off the dining area lead to a deck and the backyard. Additional highlights include a fiberglass front door for enhanced security and visual appeal, as well as a single garage. Ideally located, this home is close to all amenities, public transit, and just minutes from Highway 401 access. **EXTRAS** S/S Fridge, Stove, Built-In Dishwasher, Washer And Dryer. (id:26049)
36 Holtby Road
Richmond Hill, Ontario
Newly renovated ALL floors. New appliances, finished basement with large 3 pcs washroom. Gally style kitchen all in white with black accents stunning. Home is end unit townhome with side yard entrance as well as entrance to rear yard through garage. Large porch, back yard is professionally landscape with large gazebo so you can enjoy all those coming summer days. This property is so great looking that is looks and feels like a detached home. Close to shopping schools and endless parks and trails in York Region. New Roof in 2024 and New Air Conditioning 2021. (id:26049)
101 - 9255 Jane Street
Vaughan, Ontario
Embrace Urban Living At Its Finest In The Bellaria Residences; A Landmark Of Vaughan Offering Luxury Living Paired With Unparalleled Convenience. Over 800sqft of Living Space With Soaring 11ft Ceilings. Residents Enjoy An Array Of Amenities, Including Exercise Room, Party/Meeting Room For Social Gatherings, As Well As Ensured Peace of Mind With The 24 Hour Security Guard & Gate House. Ample Parking Catering To Overnight Visitors. The Location Is A Commuter's Dream With Easy Access To Major Highways (400 & 407), VMC Subway, and Steps Away From Vaughan Mills Mall, Offering A Variety Of Shopping & Dining Options. These Conveniences Are All Within Walking Distance. Essential Services, Education & Healthcare Facilities In Close Proximity. This Residence Appeals To First-Time Buyers, Those Looking To Downsize, Or Savvy Investors. You Will Not Be Disappointed! (id:26049)
62 Frank Kelly Drive
East Gwillimbury, Ontario
Beautiful & Spacious Home Backing Onto Ravine hill! Discover this stunning home 3208 sf, 4 Bdrm + Library, In Award Winning Hillsborough By Top Rated Builder-Andrin Homes, perfectly situated at the top of Yonge St on a premium lot with a private backyard overlooking a small green hill. Circular staircase, Main Floor with 9' Smooth Ceiling, upgraded lights and motorized zebra blinds. Modern Kitchen Offers Extended Cabinets, featuring quartz countertops, stainless steel appliances, Backsplash, Pantry & Porcelain Flooring, a separate oversize breakfast area. A dedicated main-floor office provides the perfect space for remote work or a private home office. 2nd Flr Loft added leisure's! Ideally located near highways 404/400, the GO Station, Upper Canada Mall, Costco, Walmart, cinemas, conservation areas, and top-tier amenities. (id:26049)
40 Conklin Crescent
Aurora, Ontario
Stunning 6 Years New Detached Home , 3781 Square Feet of Luxurious Above Ground Living Space. Pie shape Back To Ravine/Forest, Hiking Trail. . Bright & Spacious. Open Concept Kitchen With S/S Appl, Quartz Counter Tops & Backsplash ,Big Size Pantry. Hardwood Floor Go Throughout. Pot Lights. 2nd Floor Laundry, Oak Staircase With Iron Spindles. Walk-out Basement, Bright and Comfortable. Professionally Landscaping the Front and Back Yard(2022).Custom Composite Deck With Seamless Glass To Enjoy The Fantastic Views. Step To Trail. Close To Community Center, Go Train, Schools, Parks, T&T, Plaza, Walmart, Hwy404. A Must See. **EXTRAS** Fridge, stove, dishwasher, washer, dryer, lights (id:26049)
177 Sophia Road
Markham, Ontario
Welcome to 177 Sophia Rd - where comfort meets convenience in the heart of Markham's sought-after Middlefield neighbourhood. This beautifully upgraded 2-storey home features 4 spacious bedrooms and a finished 2-bedroom basement with a separate entrance ideal for extended family or guests. Enjoy the rare benefit of no sidewalk and parking for up to 6 vehicles. Bright, functional layout perfect for growing families, just steps from top-rated schools, YRT transit, community centres, parks, and more. Quick access to Hwy 407/401, Pacific Mall, Costco, Walmart, and dining options makes everyday living a breeze. Notable Features & Upgrades Include:Pot lights on main floor and upstairs hallway, double pane gas-filled windows, 2-ton Lennox heat pump (2024), upgraded gas furnace (2023), gas water heater (2020), hardwired 4K Lorex security cameras with 1TB storage, Wiser Wi-Fi smart door lock (main), code-entry side door lock, Eufy Wi-Fi doorbells (front & side), large backyard storage shed. ** This is a linked property.** (id:26049)
25 Brind-Sheridan Court
Ajax, Ontario
***Must Be Seen*** Fall in love with this beautifully upgraded corner-unit townhouse in the heart of Ajax the perfect blend of comfort, style, and unbeatable location. Just one minute from Highway 401 and steps to a bustling strip mall, this home is ideal for modern families and professionals. Step inside to discover a versatile main floor with an office/bedroom, three bright bedrooms upstairs, and a fully finished basement with a separate bedroom, full bath (renovated in 2022), and kitchenette perfect for guests, in-laws, or rental potential. Pot Lights on Main Floor, Basement and Outside. Sitting proudly on a premium corner lot, the backyard is larger than most and fully interlocked (2023) offering a private, low-maintenance escape with no lawn to mow. Every inch of this home has been thoughtfully upgraded: a brand-new furnace, AC, and humidifier system (2022) controlled by a sleek Ecobee thermostat; a fully owned water heater (2022); and a Tesla Stage 2 charger (installed 2021) for EV convenience. The modern kitchen features a brand-new dishwasher (2024), while the entire home was freshly painted in April 2025 for a crisp, move-in-ready feel. Enjoy the added peace of mind from roofing, attic, and basement sealing upgrades completed in 2022, plus professional duct cleaning (2024). This rare corner gem truly checks all the boxes move-in ready, full of upgrades, and in a location that simply cant be beat. Come see it for yourself before its gone! (id:26049)
N2708 - 7 Golden Lion Heights
Toronto, Ontario
Welome to M2M, The New Master-planned Community In The Heart Of North York. Overlooking Yonge St, Is This Open Concept And Sun-filled Corner Unit With 2 Bedrooms, 2 Full Baths,1 Premium Parking & A Locker. With Combination Of Outdoor And Indoor Living Space Of Over 900 Square Footage, This Beautiful Unit Is Loaded With Modern & Light Color Upgrades.This Homey Unit Has An L-Shaped Kitchen With High-end Built In Appliances, Quartz Counter Tops And Backsplash, Engineered Laminate Flooring Throughout, Big Picture Windows Floor To Ceilings And An Unobstructed View Of West. Primary Bedroom Has Corner Exposure Of South-West, Two Separate His & Hers Closets With Organizer and A Modern 4PC Ensuite Bath With Bathtub. This Lovely Place That Is Ready To Be Called Home, Offers 9 FT Ceilings, A Huge Balcony With Clear View, Lots Of Natural Sunlight And Breathtaking Unobstructed Views From 27th Floor. The Building Is Under These School Zoning: RJ Lang Elementary and Middle School _Monseigneur-De-Charbonnel Secondary Catholic School _Paschal Baylon Separate School_Cummer Valley Middle School _Upper Madison College (UMC) High School _Finch Public School _Royal Crown Academic School International High School _McKee Public School _Earl Haig Secondary School _Willowdale Middle School _Churchill Public School _Yorkview Public School _Antoine Daniel Separate School. (id:26049)
64 Stonedale Placeway
Toronto, Ontario
Welcome to this delightful townhome, tucked away on a peaceful cul-de-sac in one of the most desirable neighbourhoods, offering top-rated schools (see the link for the full school list), parks, and a variety of attractions. This spacious home boasts 3 bedrooms and 3 bathrooms, with a walk-out basement that leads to a serene backyard. The bright, airy kitchen features modern stainless steel appliances. For added convenience, there's a built-in garage and an additional storage room right next to it. Ideally located near parks, schools, shopping, TTC, and all essential amenities. Dont miss out on this must-see home! Check the links for schools & Transport TTC & the Go.pre-inspection available+status orered (id:26049)
251 Jennings Crescent
Oakville, Ontario
Attention Builders! Welcome to 251 Jennings - Located on arguably the best street in Bronte Village sits an opportunity to build the home of your dreams. Quiet location across from Jennings Crescent Park this 150 deep 7,500 sq. ft lot will allow a new custom build of up to 3,275 sq. ft. Not ready to build today? The existing 4+1-bedroom home is larger than it looks. The house is currently tenanted and while it needs some TLC it is a fantastic option to renovate and an excellent investment opportunity to live in a high demand neighbourhood! Walking distance to all Bronte has to offer including restaurants, shopping, great schools and the waterfront harbour and park. Short drive to Bronte GO and QEW. House sold as is with no warranties. (id:26049)
88 Kettlewell Crescent
Brampton, Ontario
This lovingly maintained, semi-detached home, owned by the original homeowners, offers 3 bedrooms, 3 bathrooms, and a warm, inviting atmosphere in the highly desirable Sandringham- Wellington neighborhood. Key features include spacious and bright 9 foot ceilings and a welcoming entryway, a formal dining room, a comfortable living room, well-appointed kitchen with walkout to the backyard, 3 spacious bedrooms, primary suite with a 4-piece ensuite and double closets, unfinished basement with endless potential, and a beautifully landscaped backyard. Easy access to major highways for seamless commuting, just 30 minutes to Toronto Pearson International Airport. (id:26049)
38 Riverview Heights
Toronto, Ontario
Welcome to Humber Heights! This is your chance to make this unique property your own. This solid 1+1 bedroom, 3 bathroom home has had many updates over the years and offers a special added family room with a walk out to the garden. Hardwood floors throughout the main floor along with a 2 piece powder room make this home great for easy living. The second floor has been opened up to create a massive primary suite combined with an office space and would be easily converted back to two bedrooms. Enjoy your rare two car garage with second garage door to drive through to a private parking pad - perfect for boat storage! This sought after location is conveniently located near highways, shops and restaurants, golf club and the Weston GO. This is a great opportunity to add your finishing touches to create the home you're looking for. (id:26049)
1212 - 3006 William Cutmore Boulevard E
Oakville, Ontario
Welcome to the penthouse level of Oakville's coveted Joshua Meadows community! This brand-new, never-lived-in 2-bedroom + den, 2-bathcondo offers elevated living with over $32,000 in premium upgrades. Soaring above the city, this sun-drenched unit features wide-plank hardwood flooring throughout, a sleek open-concept kitchen with quartz countertops, full-size stainless steel appliances, a stylish center island, and a walkout to your private balcony ideal for unwinding or entertaining with a view. The versatile den provides the perfect space for a home office or reading nook. The primary suite boasts a spacious 4-piece ensuite and double closet, while the second bedroom offers flexibility for guests or family. Enjoy the convenience of ensuite laundry, a dedicated locker, and underground parking. Smart home features, a fully equipped gym, party room, and a stunning rooftop patio complete the lifestyle. Located near top-rated schools, major grocery stores, public transit, and quick highway access, this condo has it all. This is the BEST time to be a condo buyer opportunities like this don't last. Whether you're a first-time buyer, investor, or downsizer, get into the market with confidence and style. (id:26049)
D319 - 5220 Dundas Street
Burlington, Ontario
Sun-Filled 1 Bed + Den with Oversized Terrace & Rarely offered 2 Parking Spots at 5220 Dundas St, Burlington. Welcome to Link Condos by ADI Developments in Burlingtons sought-after Orchard community! This modern 1+den suite boasts a ~220 sq. ft. west-facing terrace for stunning sunset views, two rare parking spots, and an owned locker. Enjoy a designer kitchen with quartz counters, stainless steel appliances, upgraded white cabinetry, and a custom built-in desk in the den. High ceilings, wide plank flooring, and floor-to-ceiling windows fill the unit with natural light. Luxury amenities: concierge, gym, hot/cold plunge pools, sauna, party room, BBQ terrace, and more. Walk to shops, restaurants, and transit, with easy access to highways and GO. (id:26049)
52 Haverstock Crescent
Brampton, Ontario
Price to sell, Beautiful 4 +3 bedrooms Legal basement double car garage detached house with total living space 4409 ( 3129upper grade+1280 Basement ), with the lot size of 45 Feet front. House has been renovated Seller spent $350000 for the renovation. lots of upgrades,9 feet Ceiling at Main Level & second floor , House has double door entry with lots of upgrade with impressive Porcelain Tiles in the kitchen, Washrooms and hardwood through out the main floor with Oak staircase. Modern Kitchen with inbuilt high-class Oven, stainless steel fridge and dishwasher. Main level has Den which can be use as office. Hardwood Floor throughout the house ,freshly painted, lots of pot light.3 bedroom legal basement with large windows. Stamped driveway, porch , staircase and side of the house for the entrance of basement . Separate laundry for the main and basement. Master Bed room Has coffered ceiling with attached 5 Pc ensuites, his &Her closest, 6 washrooms has quartz tops ( Three at 2nd ,one On main level, two washrooms Basement Close to Park/School/Shopping Plazas/Public Transit, Place Of Worship and Major Hwys. Don't miss the opportunity to make this your dream home!! LEGAL BASEMENT HASGOOD RENTAL POTENTIAL WILL HELP TO PAY OFF YOUR MORTGAGE. (id:26049)
1474 Sandgate Crescent
Mississauga, Ontario
Location! Location! Location! Welcome To This Move-In Ready 2 + 2 Bedroom 2 Bath Semi-Detached Bungalow In Mississauga! Beautifully Maintained With Pot Lights And Hardwood Floors Throughout The Main Floor. Freshly Painted With Upgraded Baseboards And Trim! Bright, Natural Lighting Throughout With Vinyl Windows Including Large Above Grade Windows In Basement! Finished Basement With Separate Entrance, 2 Bedrooms, New Vinyl Flooring, Newly Renovated Bathroom, Laundry Room And Kitchenette! Private Fenced In Backyard Boasts A Large Walk-Out Deck, Great For Families and Entertaining! Accommodate Family & Guests With The Wide Parking that Fits 4 Cars! Located in the Sought After Clarkson Community! Close To Schools, Shops, Clarkson Community Centre, Parks, QEW Highway, Go Station And Minutes Away From Mississauga Lake Shore! A Must See Before Its Gone! (id:26049)
1435 Alfred Crescent
Burlington, Ontario
Discover timeless character and modern comfort in this meticulously maintained brick Bungalow, nestled on a tranquil crescent in core Burlington. Enjoy the convenience of the freshly paved double driveway (2024) and single car garage with automatic garage door opener. The main level features 3 bedrooms and a stylish 3 piece bathroom (renovated in 2023). The principal and second bedrooms have updated broadloom flooring (2025). The kitchen features oak cabinetry, Corian countertops and slate tile flooring for durability and convenience and offers access to the side deck w/ grilling space. The living room and dining area features oak hardwood flooring and a cozy wood burning fireplace for your comfort in cooler months. The fully finished lower level boasts a versatile den/fourth bedroom, a recreation room with operational wood burning fireplace and a games/exercise area. The lower level 3 piece bathroom was renovated in 2022 and offers upscale finishes and fixtures and the laundry/utility room offers both function and convenient storage. The unfenced yard offers a blank canvas for your landscaping vision. Ideally situated in a convenient downtown location, you'll be steps from schools, lush parks, vibrant shopping, diverse restaurants, and the stunning Burlington waterfront. With easy access to major highways and GO Transit, this home offers unparalleled convenience. (id:26049)
1204 - 1 Valhalla Inn Road
Toronto, Ontario
Experience modern living in this beautifully renovated and freshly painted 1+Den apartment. Enjoy top-tier amenities and convenient access to major highways (427 & 401), restaurants, schools, libraries, and banking facilities. Located just 5 minutes from Sherway Gardens, this unit also offers a direct shuttle bus to Kipling Station and is within walking distance to grocery stores.The kitchen features sleek stainless steel appliances, a quartz countertop, and high-quality finishes. (id:26049)
2567 Cliff Road
Mississauga, Ontario
Welcome to one of Mississauga's most remarkable homes! This fully renovated residence offers incredible versatility with two completely self-contained suites ideal for multi-generational families or savvy investors. One unit is currently tenanted (with flexible vacancy), while the other is beautifully furnished and ready for immediate occupancy. With potential rental income of up to $8,000/month, this property practically pays for itself! Nestled on a massive premium lot and surrounded by custom-built estates, this home features multiple walkouts, elegant finishes, and endless possibilities. A true gem in a prestigious neighborhood! (id:26049)
42 Matthew Drive
Vaughan, Ontario
DON'T MISS !! Amazing Value For A Move In Ready Turnkey Detached Home In Prime Woodbridge !! Park Facing Wide Lot With Stunning Curb Appeal !! Bright And Sunny 1,850 Sq Ft Plus Finished Basement. Spacious Living Room With Gas Fireplace, Large Separate Family Area Seamlessly Blending Into A Modern Open Concept Kitchen And Breakfast Area With Walkout To Fully Fenced Huge Backyard With Deck And Patio. The Second Floor Has Three Bright, Generous Bedrooms, The Primary Bedroom With A 4Pc Ensuite And A Walk-In Closet. The Large Second Bedroom Also Has A Semi-Ensuite Bath. Second And Third Bedrooms Have Windows Facing The Park.The Finished Basement Has A Huge Recreation Area, An Office Room And A New 3 pc Washroom. Rough-In For Potential Kitchen. Thousands Spent On Upgrades. Exterior Interior Pot Lights. Renovated Washrooms, Newer Windows And Roof (2014), Carrier AC and Furnace (2018), Smart Touch Fridge. Solar Panels (2019) Net Metering With Alectra. Navien Tankless Water Heater (2018), Security Cameras, Nest Thermostat. All Around Front-Back Stamped Concrete. Double Driveway Parking For 4 Cars. Direct Entrance From The House Into The Garage! Best Location In Woodbridge. Ideal Neighbourhood For First-Time Buyers To Raise Your Family. Walking Distance To Schools, Parks, Restaurants, and Shopping. Minutes to TTC, Highways 400 & 407. (id:26049)
20 Nocturne Avenue
Vaughan, Ontario
Experience luxury living in prestigious Kleinburg ! Offering approx. 5,000 Sq. Ft. of beautifully Living space over $150K invested in total Upgrades ! This home features soaring 9' ceilings on the main and second floors, and a grand 10' ceiling in the primary bedroom. Designer stone accent walls, an upgraded granite kitchen with extended-height cabinets, a solid marble backsplash, engineered hardwood, oak staircase, wood California shutters, pot lights, and spa-like bathrooms with granite counters. Exterior soffit lighting adds impressive curb appeal. Each bedroom offers a private or semi-private ensuite and a walk-in closet. A true showstopper ready to move in and enjoy! (id:26049)
45 Foreht Crescent
Aurora, Ontario
Welcome to This One-of-a-Kind Back Split in Desirable Aurora Heights! Nestled on a quiet, tree-lined crescent in the heart of sought-after Aurora Heights, this home is a rare gem in this peaceful, family-friendly neighborhood, offering exceptional living space on a stunning oversized pie-shaped lot (over 1/4 acre), with ample room for a future pool addition. From the moment you arrive, the custom stone driveway and impressive insulated double car garage sets the tone for upscale living. Step inside to discover a spacious 4 + 1 bedroom, 3-bathroom layout, designed with comfort and versatility in mind. The main level features a bright and airy open-concept living, dining, and kitchen area, perfect for entertaining or enjoying everyday life. The luxurious primary suite retreat is a true standout, offering a walk-in closet, large ensuite bathroom and a private walk-out deck to the serene backyard sanctuary to unwind and recharge. Downstairs, the fully finished basement includes a warm and inviting family room with a natural stone wood-burning fireplace, plus a versatile extra-large recreation room currently used as a fifth bedroom. Multiple separate storage areas ensure you'll never run out of room. Step outside and fall in love with the lush, fully fenced backyard, a nature lovers and gardeners paradise. With towering cedar hedges and mature trees you will enjoy four season privacy. Enjoy peaceful evenings by the outdoor stone fire-pit, relax under the custom gazebo with privacy panels, or entertain guests on your private deck all designed for comfort, beauty and tranquillity. Walking distance to primary/secondary public and catholic schools and Yonge Street. This home is truly a rare find. Don't miss your chance to own a private retreat in one of Aurora's most coveted neighbourhoods! (id:26049)
191 Napa Valley Avenue
Vaughan, Ontario
Don't Miss the opportunity of having a Beautiful 4 Bedroom Home In The Highly Desirable Community Of Sonoma Heights. Amazing Renovations with Modern Touch. Functional Open Concept Layout With Gleaming Hardwood Floor Through Out, Modern Kitchen With S/S Appliances, Lot Of Pot Lights, Main Floor Laundry, Direct Access To Garage, Pro Finished Bsmt W/Large Rec Room, Home Office, Pot Lights, 1 Bedroom, Powder Room, Cold Room, Tons Of Storage, Bsmt Kitchen Rough In & Office Area, Plus Many More Upgrades. Located Close To Schools, Parks, Shopping & Transit. Shows A++ (id:26049)



