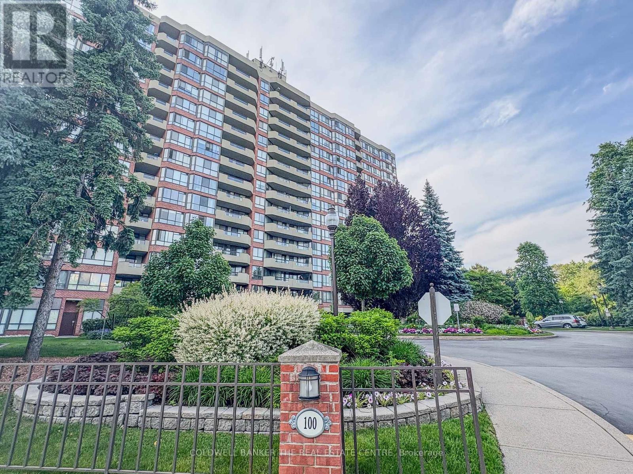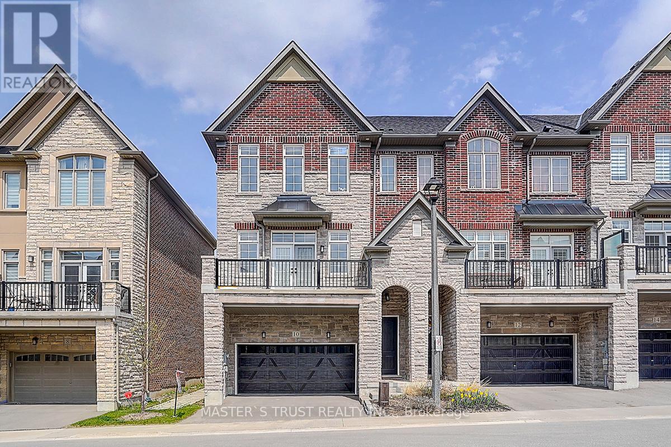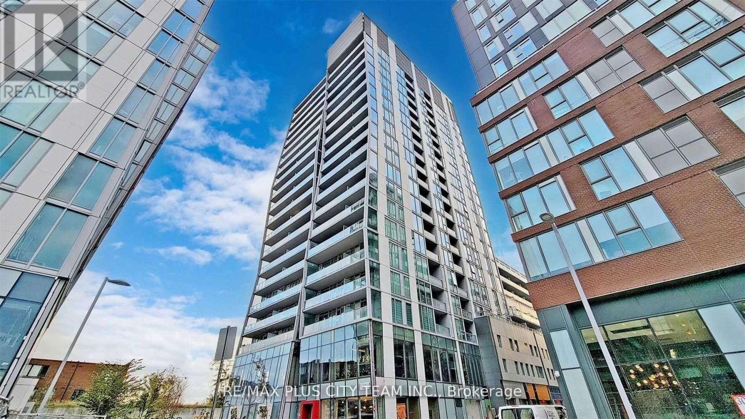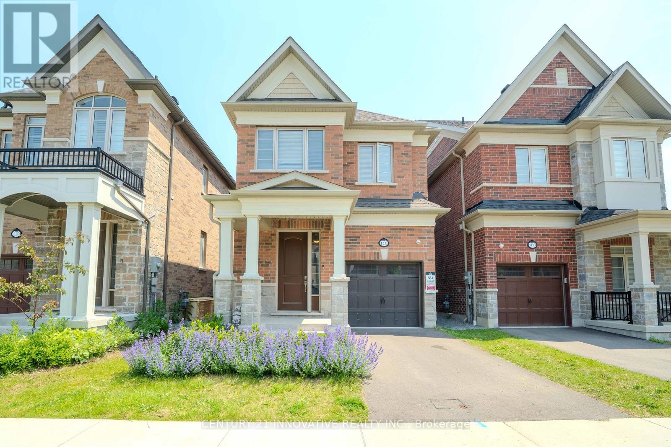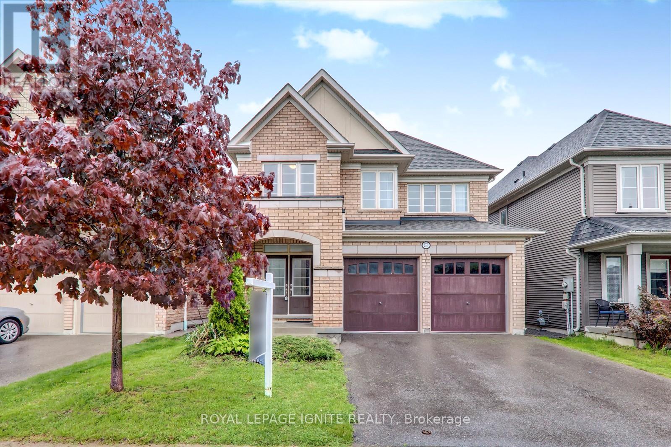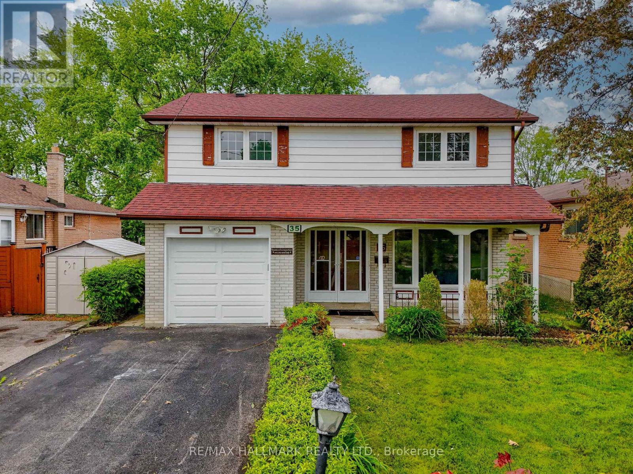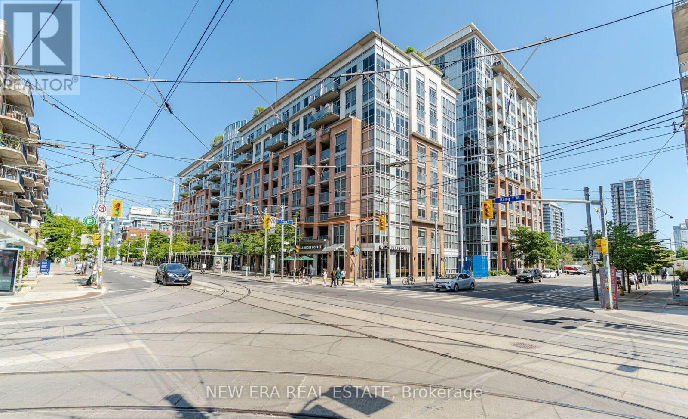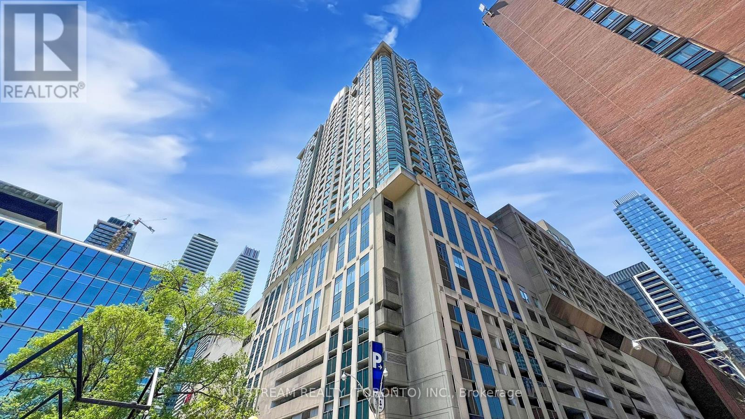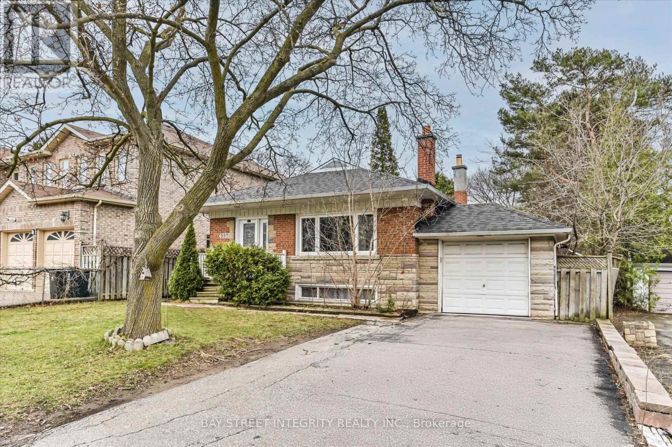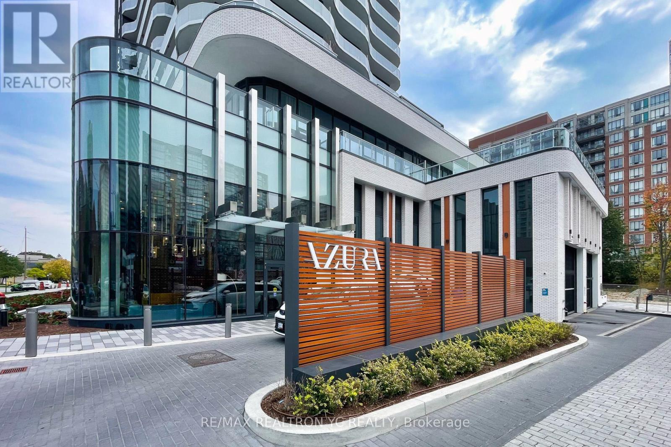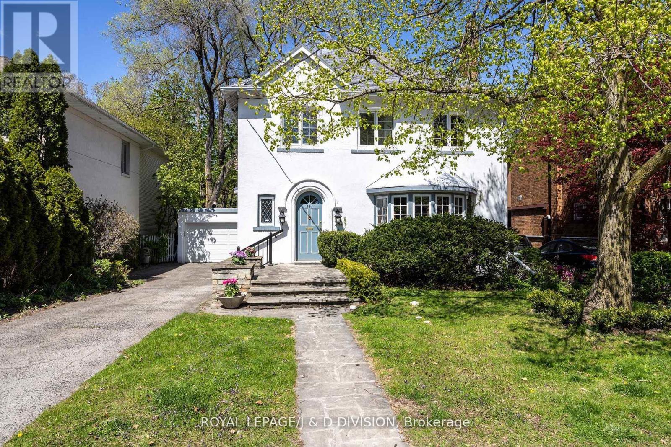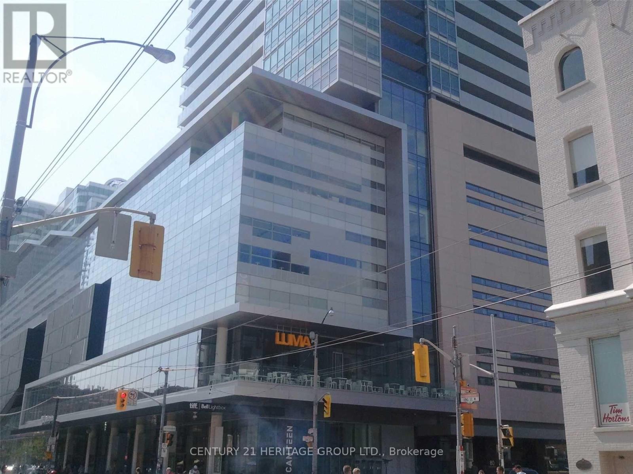307 - 100 Observatory Lane
Richmond Hill, Ontario
Welcome to 100 Observatory Lane suite 307. Step inside to one the largest unit in this Tridel building. With open concept main rooms, a solarium that is comfortable and cozy and principal rooms that offer both solace and warmth. The unit has two full baths, an upgraded kitchen with a pass-through to living room and mixed flooring through out the luxurious suite. Upgraded tiles to beautiful hardwood floors and plush carpets in the bedrooms just add to the already bright and spacious 3 bedroom plus solarium plan. To add to its interior beauty the unit has a large balcony that has three access points one from the primary bedroom, the 3rd bedroom and one from the solarium with bright sunlight entering the living areas. This unit shows to perfection. The underground parking spot is conveniently situated near the exit door which is a great safety feature. The building has many amenities including an indoor pool, a sauna and a tanning deck. On ground tennis courts an exercise room . A fabulous party room , library and game room . It also has a work room and a large tv/ movie room . One of the best features is the two side by side guest suites which allow for out of town visitors to be hosted by the unit owners at the fraction of a price of a standard hotel room. But that's not all , The beauty of 100 Observatory lane prides its self with the most beautiful award winning plush gardens and a beautiful well maintained lobby. This building is a sought out location with steps to Yonge St. in the heart of Richmond Hill and minutes to the newly re-invented Hillcrest Mall. Great Restaurants from fast food to fine dining surround the town of Richmond Hill. Gas stations, go transit and The Richmond Hill Centre for the Performing Arts are with in close proximity to the building's location. This is a great place to call home . (id:26049)
10 Creekvalley Lane
Markham, Ontario
"Location! Location!"Fabulous Modern Town Home In Angus Glen. By 'Kylemore Communities' App 2730Sq. Ft. Tons of Upgrade! 10" Ceilings On Main , 9"Ceilings On Second. Smooth Ceilings , Cround Mounding & Large Windows. Uniquely Designed Kitchen, Gorgeous Cabinetry, Quartz Counters, Stylish Backsplash, Walk In Pantry, Oversized Center Island, B/I Wolf & Sub-Zero Stainless Steel Appl. Open Concept Family Room With Gas Fireplace. Stunning Hardwood Floors/Stairs Iron Pickets & Pot Lights & 'Grohe' Fixtures Throughout. Media Rm & Laundry On Ground Level With W/Out To Deck & Garden. Primary Bedroom Boasts A Volume Ceiling, Stunning 5 Piece Ensuite With Floor To Ceiling Tiles, Fabulous Quartz Counter, Custom Cabinetry & Frameless Glass Shower. Spacious His/Her Closets & W/O To Balcony. Double Car Garage & Driveway. Step to the Top-Ranked School "Pierre Elliott Trudeau High School " and Popular Private School "Unionville College". Minutes From Angus Glen Community Centre, Highway 404, Canadian Tire, Shoppers Drug Mart, T&T, Cosco, Markville Mall, Restaurants, Banks, and More. The Ideal Family Home with the Perfect Blend of Luxury and Comfort. This Is The One You Have Been Waiting For! Dont Miss It! Must See! (id:26049)
1511 - 15 Baseball Place
Toronto, Ontario
Experience contemporary urban living at Riverside Condos, located in the heart of Toronto's vibrant Riverside Square. This beautifully designed 1-bedroom suite offers a bright and airy open-concept layout with soaring 9-foot smooth ceilings and expansive floor-to-ceiling windows that flood the space with natural light. Thoughtfully designed for both style and practicality, the suite features a modern kitchen equipped with stainless steel appliances, quartz countertops, and a functional center island ideal for cooking and entertaining. The open living area flows effortlessly into a generously sized bedroom with a mirrored closet, while the sleek bathroom showcases clean, modern finishes. Additional highlights include an ensuite laundry, central air conditioning, and a dedicated underground parking space for your convenience. Residents of this sought-after building have access to outstanding amenities, including a 24-hour concierge, fitness centre, rooftop pool with stunning city views, party room, games room, outdoor terrace with BBQs, and a welcoming lobby lounge. Located just steps from Queen Street East, you'll find yourself surrounded by trendy cafes, restaurants, and shops, with easy access to TTC streetcars, the DVP, and the Gardiner Expressway. Whether you're a first-time buyer, investor, or looking to downsize without compromise, this is your opportunity to own in one of Toronto's most vibrant and walkable neighbourhoods. Dont miss your chance to call Riverside Square home. (id:26049)
110 Dorian Drive
Whitby, Ontario
A stunning detached 3-bedroom, 3-bathroom home located in the highly sought-after neighborhood of Williamsburg. This property offers much more than just a house; its an opportunity to join a vibrant and family-friendly community. Nestled in one of Whitbys most desirable areas, this home is surrounded by top-rated schools, making it perfect for families seeking quality education for their children. The neighborhood boasts tree-lined streets, pristine parks, and a welcoming atmosphere that makes it easy to feel at home. The property itself shines with its modern design and comfortable layout, ideal for creating cherished family memories. Whether its enjoying a cozy evening in the spacious living areas or taking advantage of the nearby amenities, this home delivers on every level. Dont miss your chance to experience the perfect blend of comfort, convenience, and community living. (id:26049)
2571 Kentucky Derby Way
Oshawa, Ontario
Welcome to this exceptional Tribute-built home located in the vibrant and fast-growing Windfields community of North Oshawa. Thoughtfully designed with both functionality and style in mind, this spacious home offers an ideal setting for families who value comfort, convenience, and quality.As you step inside, you're immediately greeted by high ceilings and an abundance of natural light that fills the home with warmth and openness. The main level features a large and inviting family room centered around a beautiful gas fireplace, creating a perfect space for cozy evenings, entertaining guests, or simply relaxing after a long day.The heart of the home is the expansive kitchen, outfitted with top-of-the-line stainless steel appliances, sleek countertops, and ample cabinet space. This kitchen was designed for both everyday living and entertaining, with an open-concept layout that connects seamlessly to the dining area making it easy to host family gatherings or enjoy meals with loved ones.Upstairs, the home features four generously sized bedrooms, each offering plenty of closet space and natural light. The primary suite provides a private retreat, complete with a walk-in closet and a luxurious ensuite bathroom. In addition to the bedrooms, there is also a versatile teens retreat on the second floor that can easily be used as a second family room, media lounge, home office, or even converted into a fifth bedroom, depending on your needs. Situated in one of Oshawa's most desirable communities, this home is just minutes from top-rated elementary and secondary schools, as well as Durham College and Ontario Tech University. You'll also enjoy easy access to shopping at nearby plazas and Costco, a wide range of dining options, local parks, and public transportation. For commuters, Highway 407 is just minutes away, providing quick and efficient travel across the region. (id:26049)
35 Rowallan Drive
Toronto, Ontario
Welcome to West Hill Living at its Finest! This beautifully upgraded 4-bedroom, 2-story detached home offers a perfect blend of modern style and family-friendly functionality. Step onto new flooring on the main floor and basement, complemented by a fresh coat of paint throughout that brightens every corner. Upstairs, you'll find spacious bedrooms designed to accommodate a growing family, while the finished basement provides extra living space for entertainment, a home office, or even a guest suite with a full bathroom and standing shower. Outside, a massive backyard invites endless possibilities, from family gatherings under the sun to the potential for a garden suite, offering an ideal opportunity for additional rental income or multigenerational living. Located just 5 minutes from the Scarborough Lakeshore and Guild Park, you'll be minutes away from scenic waterfront trails, picnic spots, and cultural landmarks. With convenient access to schools, shopping, and major transit routes, this home truly has it all. Don't miss your chance to own a gem in Scarborough's West Hill! (id:26049)
610 - 1005 King Street
Toronto, Ontario
King Street West At Its Best! This Well Maintained Suite Features Exposed Concrete Ceilings, Pre-Engineered Wood Floors, StoneCounters, S/S Appliances, Semi-ensuite, Two Bedroom Closets, Murphys Bed, in Balcony. Use The Den As A Functional Office AndTreat This Suite As Haven Where You Can Both Work And Play Surrounding Amenities Under 5 Minutes Away Include: TrinityBellwood, Stanley Park, Groceries, The Drake, Gladstone, And Ossington Restaurants Near By! The Best Nightlife In The City!! **EXTRAS** Rooftop Patio, Fitness Center, Party/Meeting Room, Visitor Prkg, Steps To Starbucks, King Streetcar & Ossington Strip! (id:26049)
2616 - 8 Park Road
Toronto, Ontario
Live in the Heart of Yorkville! Welcome to Unit 2616 at 8 Park Road, an elegant 1-bedroom suite in one of Torontos most sought-after addresses. This bright and airy unit features floor-to-ceiling windows, a functional layout, and unobstructed city views. Enjoy direct indoor access to the Yonge-Bloor subway station, groceries, restaurants, and premium shopping in Yorkville all without stepping outside. Building amenities include a stunning rooftop terrace, 24-hour concierge, gym, party room, and more. Perfect for young professionals or investors looking for location, lifestyle, and convenience in one of Torontos most iconic intersections. (id:26049)
435 Cummer Avenue
Toronto, Ontario
Welcome To 435 Cummer Ave, A Beautiful Bungalow Home Nestled In The Prestigious Community Of Newtonbrook East! Prime 50 Ft X 133 Ft Lot. Recent Upgrades: New Paint, Pot Lights, Light Fixtures, Fridge, Kitchen Countertop & Cabinet Handles, Range Hood, Oven & Cook Top, Bathroom Vanity On Main Floor, One of The Rooms At The Basement Is Renovated. An Open-Concept Living And Dining Area On The Main Floor Seamlessly Blends Comfort And Functionality, Creating A Spacious Environment Perfect For Both Relaxation And Entertaining. The Gourmet Kitchen Features Sleek Stainless Steel Appliances That Combine Modern Style With Everyday Functionality. A Center Island Doubles As A Breakfast Bar, Offering A Perfect Spot For Casual Meals Or Entertaining Guests. The Main Floor Also Offers Three Spacious Bedrooms, Each Designed To Provide Comfort And Tranquility. Generous Closet Space And Large Windows Enhance Both Functionality And Natural Light In Every Room. The Finished Basement Features A Separate Entrance, Two Comfortable Bedrooms, And Its Own Washrooms, Offering Privacy And Convenience. This Versatile Space Presents Excellent Opportunities! Great School Nearby (AY Jackson SS), Easy Access To Hwy 401 & 404, Public Transit, Grocery Stores, Restaurants, Malls, Parks, Trails, And More. (id:26049)
2504 - 15 Holmes Avenue
Toronto, Ontario
Experience elevated living in this luxurious 3-bedroom, 2-bath corner suite at Azura Condos in the heart of Yonge & Finch, featuring 908 sq ft of interior space, 319 sq ft wrap-around balcony, soaring ceilings, floor-to-ceiling windows, and unobstructed views, with a modern kitchen, built-in appliances, and exquisite finishes throughoutjust steps from Finch Subway, top-rated restaurants, shops, and supermarkets, and complemented by premium amenities including a yoga studio, gym, golf simulator, and more. 1 Parking included (id:26049)
241 Forest Hill Road
Toronto, Ontario
For the first time in 46 years, this stately Tudor Revival residence presents an extraordinary opportunity in one of Toronto's most coveted enclaves. Set along the scenic Beltline and surrounded by Forest Hills finest estates, this distinguished home exudes timeless elegance and charm. Spanning over 2,300 square feet above grade, the home boasts gracious principal rooms filled with natural light from expansive windows that frame gorgeous seasonal views. The family room offers a dramatic sense of space, seamlessly watch the seasons change. Invite the outdoors in! A tranquil retreat in the heart of the city. Nestled on a generous 50 x 140-foot lot, the home is embraced by lush, mature gardens, creating a private oasis just minutes from downtown. Stroll to Forest Hill Village's shops and restaurants or explore the nearby Beltline Trail. A private driveway and detached garage complete this exceptional property. Perfectly situated near Toronto's top private schools, including, Havergal, BSS and UCC, and within easy reach of the Davisville subway at Yonge Street, this home offers a rare chance to restore and renovate, or design your new dream home. A timeless classic, ready for its next chapter the possibilities are endless. (id:26049)
3410 - 80 John Street
Toronto, Ontario
Freshly Painted & Cleaned Large 683 Sf 1 Bed + Den W/High Floor Clear East City View Atop Of Tiff Centre. Steps To the Financial Centre, & Entertainment District. Fabulous Building Amenities Include: 24Hr Concierge, Hotel Like Rec/Gym Centre And Cinema For Unit Occupants. 1 Parking Spot & 1 Locker Included (id:26049)

