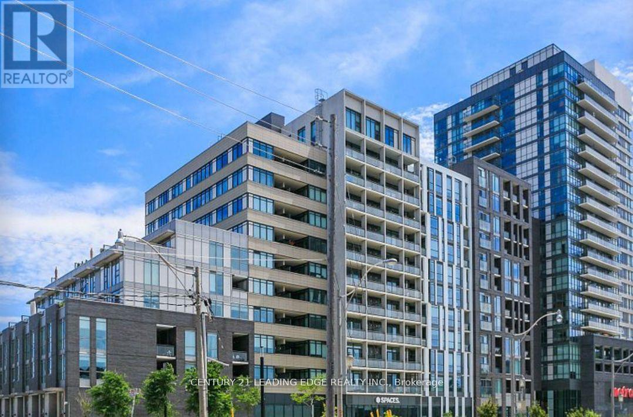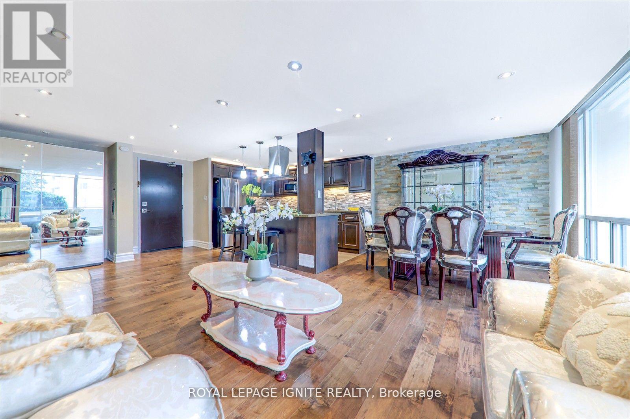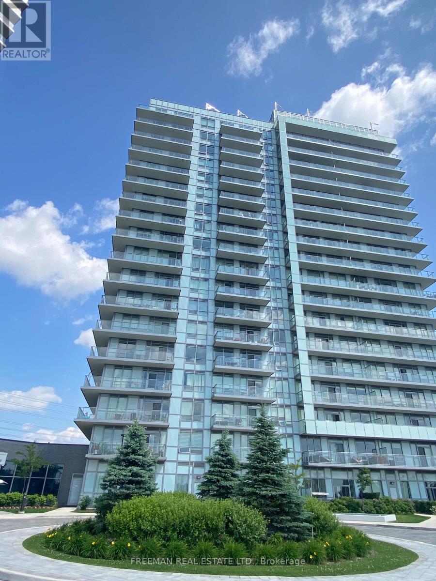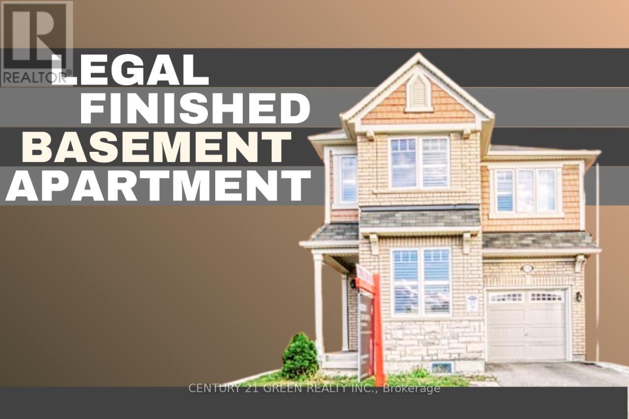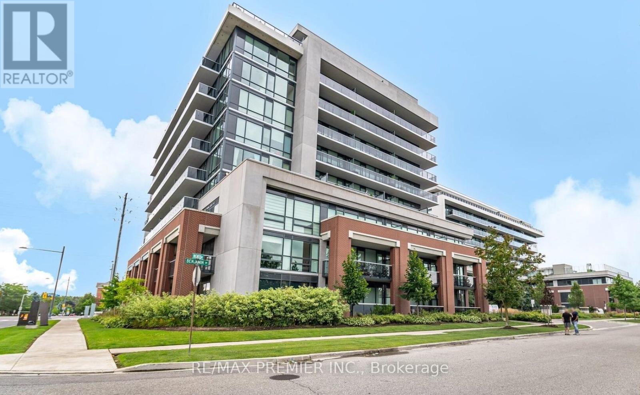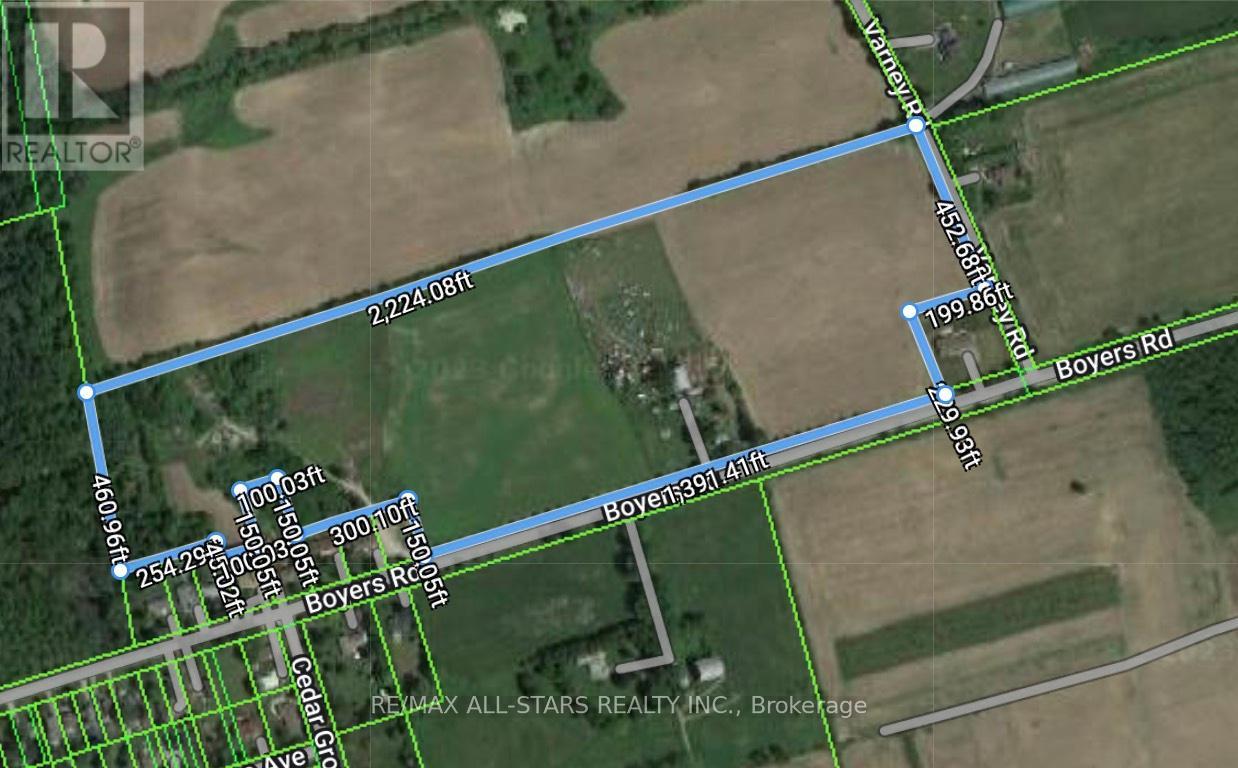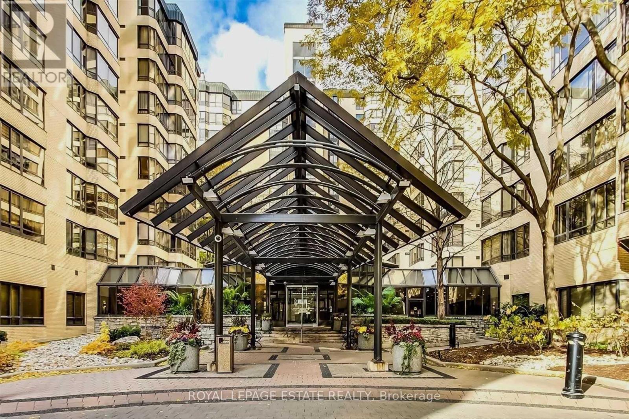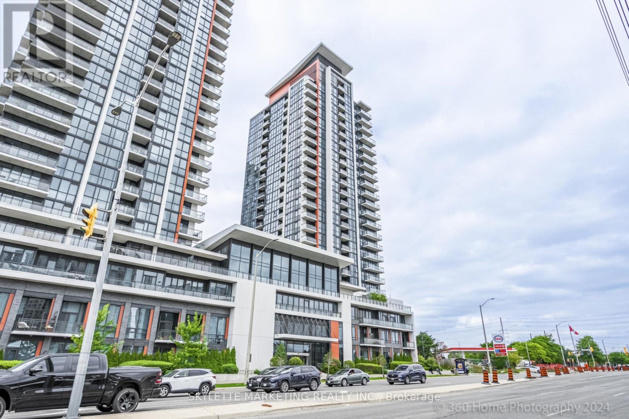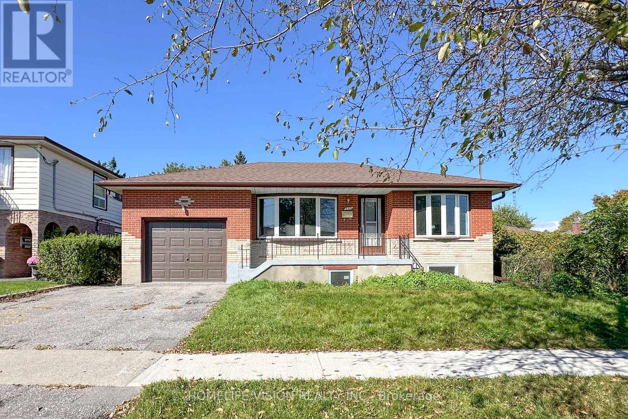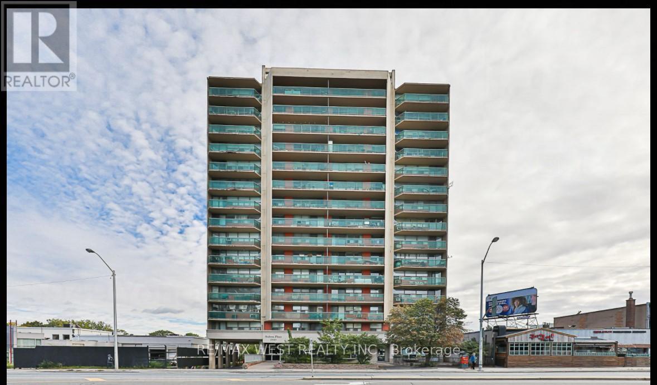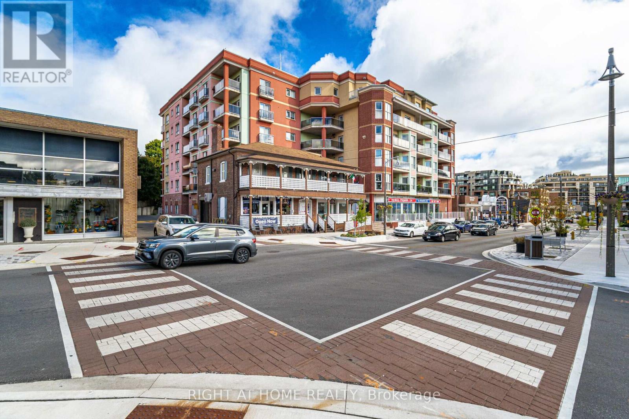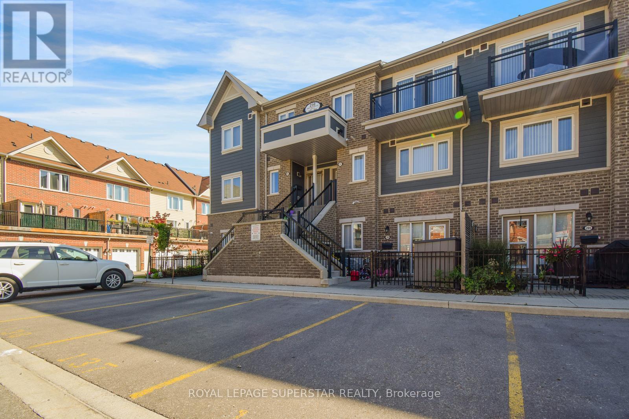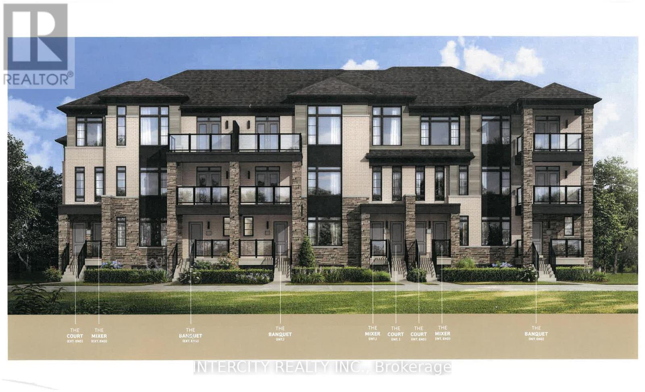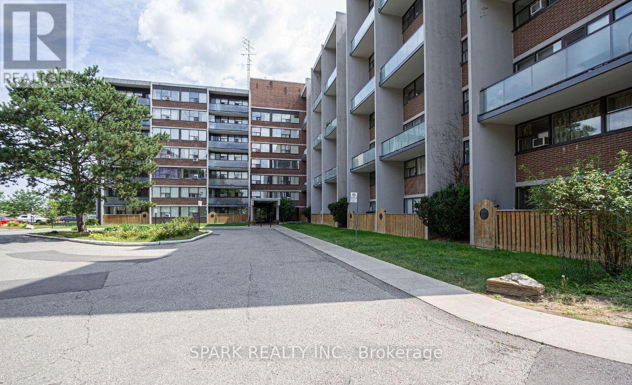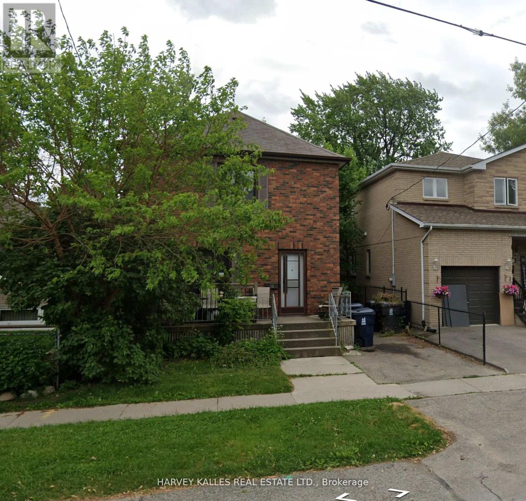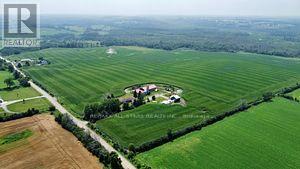610 - 20 Minowan Miikan Lane
Toronto, Ontario
Stunning 2 bedrooms Functional Layout with Bright Spacious Ambience. Wall Of Windows Offers Quiet North Exposure. Complete Privacy! Modern Living in the One of the Hottest Neighbourhoods in the City. Restaurants, Galleries, Cafs, You name it!. Walk Score 99!!, Stainless Stove ,Microwave ,Dishwasher and Fridge , Ensuite Laundry and Excellent Room Dimensions. Grocery Store onSite. Incredible Amenities Unbeatable Location.... (id:26049)
103 - 2 Glamorgan Avenue
Toronto, Ontario
This Beautifully updated and spacious open concept 1 bedroom unit has all you'll need. Large living and dining area, large bathroom and bedroom w/pot lights and hardwood throughout including a dual A/C and heating system. The updated kitchen boasts a granite counter w/cooktop and oven below, Full size refrigerator and a wine fridge for those relaxing days at home. The updated bathroom has a large glass shower and a double sink. Located close to HWY 401, Steps to TTC, minutes to Kennedy Subway Station and walking distance to Kennedy Commons, also close to Schools and Community Centers. **EXTRAS** 1 parking, 1 locker and a dual heating and cooling system. (id:26049)
1431 Park Road S
Oshawa, Ontario
Welcome To 1431 Park Rd, A Charming Classic Bungalow Steps Away From The Lake In The Highly Desirable Lakeview Neighborhood. Awesome Detached Bungalow Sitting On Large Lot In Desirable Lakeview Community. Lots Of Natural Light & Beautifully Kept 3 Bedroom. The Traditional Layout Of The Home Includes An Open Concept Living And Dining With An Adjacent Eat-In Kitchen. Main Floor Includes Bright, Open Concept Living Room And Kitchen, Equipped With Stainless Steel Appliances & Walkout To Deck Overlooking The Private Fenced In Backyard. Right By The Lake, With Tons Of Parks, Trails & Playgrounds. Right Near Transit Options Such As The Oshawa Go Station & The 401 Close To The Heart Of The City With Plenty Of Shopping/Dining Options! (id:26049)
3 - 8 Corinth Gardens
Toronto, Ontario
Step into your quiet retreat with this bright and airy ground-level one-bedroom suite. Perfectly accessible for down sizers with ground parking immediately next to unit. Sip coffee on your large private terrace as you enjoy the enchanting view of the landscaped front yard filled with old growth trees and beautiful foliage! Plus, enjoy the bonus of living in a cooperative where property taxes and building insurance are included in your low maintenance fees! This approximately 750 sq foot unit is set on a peaceful cul-de-sac in the prime location of Mount Pleasant. A private parking spot and storage locker add to the convenience! Amenities include gym and party room! Just moments away from a vibrant array of amenities, tranquil green spaces, picturesque walking trails, inviting restaurants, and convenient public transit. This lovingly cared for unit combines style and comfort, featuring stunning natural light and a private walkway and terrace entry. The kitchen boasts stainless-steel appliances and updated cabinetry. Contemporary updates, including stylish lighting and a refreshed bathroom, elevate the space even further. Pets Welcome!! (id:26049)
1509 - 4699 Glen Erin Drive
Mississauga, Ontario
Discover the prestigious Pemberton-built corner unit in the heart of Erin Mills, offering a bright and spacious living experience with 9-foot ceilings and floor-to-ceiling windows that fill the space with natural light. The open-concept design enhances the sense of openness, while the prime location puts you steps from Erin Mills Town Centre, grocery stores, restaurants, Credit Valley Hospital, and top-rated schools. With easy access to Hwy 403 & 401, commuting is effortless. Plus, enjoy the convenience of two premium parking spots on P2, near the elevator. This is a perfect home for those seeking modern comfort, luxury, and convenienceschedule a viewing today! (id:26049)
13 Killick Road
Brampton, Ontario
One of the fine layouts Mattamy has built is Located In The Most Sought After Neighbourhood Of Brampton. Legal Finished Basement Apartment. Extended Driveway Facing To The Park, Fully Upgraded. Two Sets Of Laundries. Basement Rented For $1800. 9Ft Ceilings, California Shutters, Beautiful Kitchen With Quartz Counters. Perfect Layout With Sep Liv, Din, And Family Rm. 2nd Floor Has 3 Big Size Beds With Huge Loft that Can Be Converted Back Into 4th Bedroom Easily. Laundry On 2nd Level. Largest Single Car Detached On The Market. Facing the park, No sidewalk. (id:26049)
89 Euclid Avenue
Toronto, Ontario
This exceptional property offers an incredible opportunity to own a large lot in the highly desirable Highland Creek Enclave. The expansive 49.38 x 206 ft lot provides ample space for a large family or savvy investor to build their dream home or renovate the existing residence. Imagine relaxing by your sparkling inground pool on warm summer days. Surrounded by multi-million dollar homes, this prime real estate location offers a prestigious and sought-after address. The property's proximity to major thoroughfares like Highway 410 and public transit options like Transat makes it convenient for commuting to work or school. Additionally, being in close proximity to renowned educational institutions like the University of Toronto Scarborough campus and Centennial College adds to its appeal. Don't miss out on this rare chance to acquire a piece of prime real estate in Highland Creek Enclave. (id:26049)
11 Lister Drive
Toronto, Ontario
Attention investors and builders: Severance site plan approved for two detached homes. (id:26049)
339 - 4800 Highway 7 W
Vaughan, Ontario
Great value! Perfect opportunity for First Time buyers or Investors!! This beautiful Boutique Buildings is conveniently located in the heart of Woodbridge. Bright and spacious Unit With An Open Balcony overlooking a quiet residential neighbourhood. Beautiful Open Concept design. 9Ft Ceilings. Modern Kitchen with Stainless Steel Appliances & Granite Countertops. Fabulous amenities Include Concierge, Gym, Pool, Rooftop Deck/Garden, Party Room & More!! Rapid Transit At Your front door. Minutes to Shops, Hwys 407, 400 & 427, community centre, schools, parks and More! Don't miss this fabulous opportunity to own in a wonderful condo! (id:26049)
182 Boyers Road
Georgina, Ontario
31 Acres Located Directly Beside Residential Area, Over 1800 Ft Of Road Frontage On Boyers Road And Varney Road. M3 and Rural Zoning. Great Location For Residential Development, Outside Of Protected Areas. Municipal Water At Property Line. Located Between The Queensway And Metro Road, 10 Minutes To 404. Close To Shopping Centres, Schools, Transit, Parks (id:26049)
Ph3 - 280 Simcoe Street
Toronto, Ontario
Features: Bright south-west facing windows with unobstructed views, providing lots of natural light and privacy. Wood-burning fireplace in the main living area. High ceilings on the penthouse level with potential for further height increase. Spacious den with glass sliding door, perfect for an office or potential 3rd bedroom. Renovated kitchen, washroom, and ensuite with modern finishes. Private underground parking. Rooftop patio with stunning city views. Well-maintained, luxury building with excellent 24-hour security. Convenient location near hospitals, parks, universities, and transit. Utilities and cable included in condo fees, offering great value. Vacant possession possible with tenant's lease ending April 30, 2025. **EXTRAS** Included: Existing S/S Fridge, Stove, D/W, M/W, Washer, Window Coverings, Light Fixtures. Heat, Hydro, Water & Bell Fibe / Internet In Mnt. Gas Furnace + A/C. Amenities Incl. Saltwater Pool, Sauna, Gym, Rooftop Patio W/ Bbq's, Visitor Prkg (id:26049)
111 - 55 Eglinton Avenue W
Mississauga, Ontario
Situated in the heart of Mississauga, this luxury and spacious unit comes with top of the line finishes and contemporary design, 3 bedrooms, 3 full bathrooms with open concept dinning and family space. All Existing Stainless Steel Appliances, fantastic unit offers Floor To Ceiling Windows, 9' Ceilings On Main Floor, 10' Ceilings On 2nd Floor, Private Walk-out Balcony, 2 PARKING SPOTS & 1 LOCKER. Rare find 1 bedroom & 1 full bath on main floor. The other two bedrooms & 2 full washrooms on 2nd floor with in-suite laundry room perfectly match your needs. (id:26049)
48 The Bridle Path
Toronto, Ontario
One of Toronto's most affluent and exclusive neighborhoods, known as "Millionaire's Row". This prestigious property boasts 103-foot frontage and a 260-foot depth, situated right on The Bridle Path. A rare opportunity to Build Your Own Dream Home in a Quiet, Luxurious setting surrounded by Lush Greenery. Sold "As Is" "Where Is". (id:26049)
530 Dean Avenue
Oshawa, Ontario
WELCOME TO 530 DEAN AVE. A CHARMING BRICK RESIDENCE THAT BOASTS A DETACHED ONE CAR GARAGE ALONG WITH TWO PARKINGS ON A DRIVEWAY. STEP INSIDE AND YOU'LL BE GREETED BY A WARM AND INVITING LIVING ROOM, FEATURING A LARGE WINDOW THAT BATHES THE SPACE IN NATURAL LIGHT. A CONVENIENT FRONT DOOR CLOSET, AND LAMINATE FLOORING THROUGHOUT FLOORS THAT EXTEND THROUGHOUT THE ENTIRE MAIN FLOOR. AS YOU PROCEED TO THE KITCHEN, YOU'LL SEE THE UPDATED STAINLESS STEEL STOVE, FRIDGE AND HOOD RANGE. THE MAIN FLOOR CONTINUES WITH A PROCTICAL 4-PIECE BATHROOM AND THREE BEDROOMS, COMPLETING THE INVITING LAYOUT. WITH A CONVENIENT SEPARATE ENTRANCE TO THE BASEMENT THAT'S FULLY FINISHED AND INCLUDES ADDITIONAL 3 BEDROMS ADDING FLEXIBILITY AND EXTRA SPACE TO THIS BEAUTIFUL HOME. TOTAL LIVING SPACE INCLUDING BASEMENT OVER 2100 SQ FT. (id:26049)
68 Edgar Avenue
Richmond Hill, Ontario
Nestled in the heart of Richmond Hill's prestigious neighborhood, this custom home offers luxury, privacy, and functionality. The property features a circular driveway leading to a three-car garage, expandable to five. The expansive lot, measuring 71' by 304', includes a heated saltwater pool, space for a tennis court, and a basketball half-court, all surrounded by mature trees for total privacy. Inside, the home boasts 6,000 sq.ft of living space, with five bedrooms and a laundry room on the upper level, plus a hidden office for extra privacy. 9' Ceiling main floor includes a library/office and a cozy lounge with a wood-burning fireplace. The lower level offers two additional bedrooms, a bar, an exercise room, theatre, and workshop. Perfect for entertaining or family living, this half-acre property is a true gem in an area of multi-million dollar estates. Don't miss the opportunity to make this luxurious home your own! (id:26049)
902 - 5949 Yonge Street
Toronto, Ontario
Location, location, location ! Large 2 bedroom plus den ; co-ownership suite . No board approval. Close to all amenities and finch subway. Maintenance fees includes property taxes and all utilities. 1 parking ($75/month). (id:26049)
208 - 160 Woodbridge Avenue
Vaughan, Ontario
This 809 sq ft one Bedroom unit with large den is steps away from Market Lane Shopping Centre. Original Owner, Immaculate, Freshly Painted, Hardwood Floors, Open-concept, Granite Countertops, very private west-facing balcony with gas BBQ. One underground parking spot and a locker (locker is optional and is rented for $500 +HST per year). Common areas have just recently been renovated! (id:26049)
805 - 15 Bruyeres Mews
Toronto, Ontario
Welcome to Suite 805! This bright and modern one-bedroom condo is nestled in the heart of Lakeshore and Bathurst. Enjoy an oversized 125 sq. ft. balcony perfect for soaking up the sun and entertaining in the summer. The unit features sleek laminate flooring and comes with a locker, while the building offers top-tier amenities. With the TTC at your doorstep and the Island Airport just a short walk away, convenience is unmatched. Building amenities include a concierge, lounge, fitness center, party room, theater room, and more! A fantastic opportunity for first-time buyers or investors (id:26049)
291 - 250 Sunny Meadow Boulevard
Brampton, Ontario
2-bedroom townhouse with 1.5 bathrooms, located in a prime neighborhood Sandalwood and Sunny Meadow Blvd. Close to Chalo Freshco, major banks, and the Brampton Soccer Centre. Excellent transit access to Bramalea and Malton GO station. Perfect for small families or first-time buyers in a great location!" (id:26049)
Lot 22f Tim Manley Avenue
Caledon, Ontario
Stunning 2-storey stacked town at Caledon Club located at McLaughlin & Mayfield. Built by Fernbrook Homes. Model: The Banquet, interior end unit, elevation "B". 2 Bedroom 2.5 baths. 1334 Sq.Ft. Three minutes to Hurontario, 4 min to Hwy 410, 5 mint to Brampton, 10 min to Bramalea City Centre. This 2 bedroom, 2.5 bath Urban Town offers exquisite finishes and modern design. Close to amenities & nature. Gourmet kitchen includes taller upper cabinets, soft close drawers, stone countertops. Lot of light on lower floor with 24' tall windows. (id:26049)
301 - 2121 Roche Court
Mississauga, Ontario
Welcome to an incredible opportunity! This spacious 2-storey condo features 3 large bedrooms & 2 bathrooms, making it perfect for first-time buyers, families, investors, & renovators. With your creative vision, this home offers tremendous potential to become a charming family residence or a smart investment. Sold "as is" and priced below market value, it does require updating but provides an ideal chance for customization. The open-concept main floor includes a bright living room with a walkout to the balcony, dining & kitchen. The upper level boasts a large prim bdrm with a walk-in closet & 2-piece ensuite, along with in-unit laundry. Additionally, there are two more spacious bdrm & a full bath. Located just minutes from Sheridan Place Mall, library, transit options, restaurants, grocery stores, with easy access to the QEW & 403. Exceptional opportunity! *** Maintenance Fees Includes: Heat/Hydro/Water/Parking/Bldg Insurance. ** (id:26049)
35 Albright Avenue
Toronto, Ontario
Attention Builders & Renovators! Welcome to 35 Albright Avenue, in Alderwood, west of Brown's Line. This two storey brick home on the south side of Albright Ave is perfectly situated: walk to the Long Branch GO station, Etobicoke Valley Park, Etobicoke Creek Trail and Marie Curtis Park on the lakefront of Lake Ontario. A few streets from Sir Adam Beck Junior School, Public Library and the Alderwood Centre. This home awaits your creative ideas for a renovation or new build. Your chance to create on a deep and well-situated lot awaits. **EXTRAS** This home is being sold "As Is, Where Is" & Seller makes no warranties as to the state or condition of the property. (id:26049)
Lot 116 Speers Avenue
Caledon, Ontario
Introducing the Exceptional Fernbrook Homes to be built Capilano Model Elevation A This stunning home offers 2,423 square feet of beautifully designed living space. Featuring 9-foot ceilings on both the main and second levels, this home exudes a sense of openness and elegance. Elegant 3 1/4 x 3/4 Engineered stained hardwood throughout the main floor non-tiled area and upper hallway. Custom Oak Veneer Stairs: Beautifully crafted stairs with a choice of oak or metal pickets, and a stain finish tailored to your preference. High-end 12" x 24" porcelain tiles in select areas, offering both durability and style. A chef-inspired kitchen featuring deluxe cabinetry with taller upper cabinets for enhanced storage, soft-close doors and drawers for a smooth, quiet operation, a convenient built-in recycling bin, and a spacious pot drawer for easy access to cookware. Sleek, polished stone countertops in the kitchen and primary bathroom, providing a sophisticated touch to your home. **EXTRAS** Pre-construction sales occupancy Summer/ Fall 2026 (Exclusive) Limited Time Bonus Package: Stainless Steel Whirlpool Kitchen Appliances + Washer, Dryer & Central Air Conditioning Unit. (id:26049)
18500 Sideroad 18
Brock, Ontario
Excellent Opportunity To Own A 315 Acre Property (per geowarehouse) Just Outside Of Sunderland. The Bungalow Features 2+2 Bedrooms, 2 Bathrooms And A Finished Basement With Walk Out To The Backyard. Approximately 180 Acres Are Workable With The Remainder Of The Land Containing Mixed Bush. Outbuildings Are All In "As Is, Where Is" Shape. Land And House Are Both Currently Leased, Both Tenants Would Like To Stay If Possible. Close To Surrounding Towns And Easy Commute To The GTA. No Walking The Property Without Booking A Showing As Home Is Tenanted. Sale Contains Two Parcels Being Sold As One. (id:26049)

