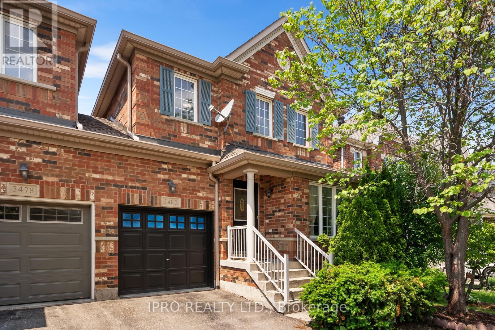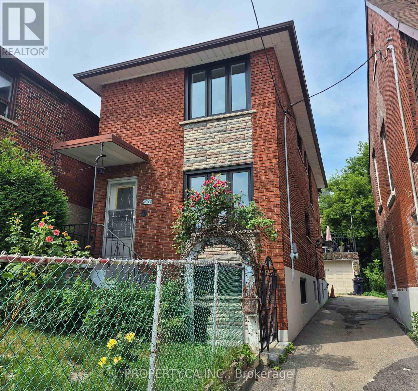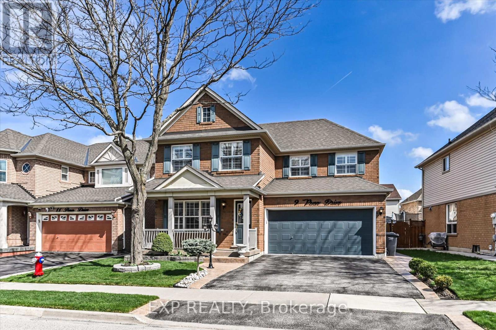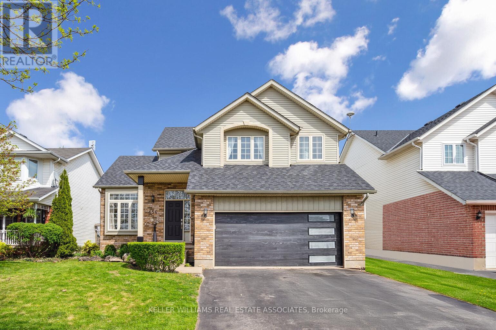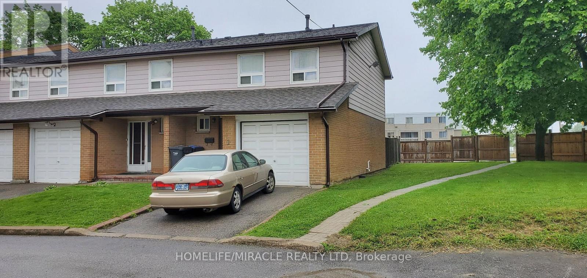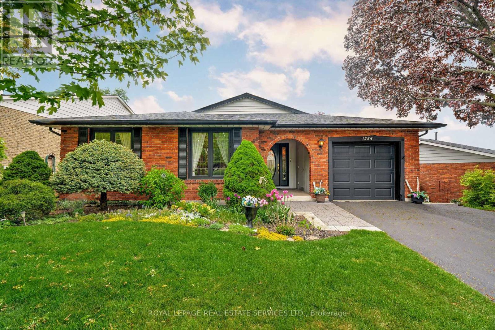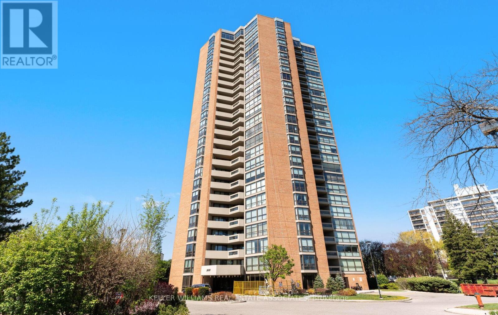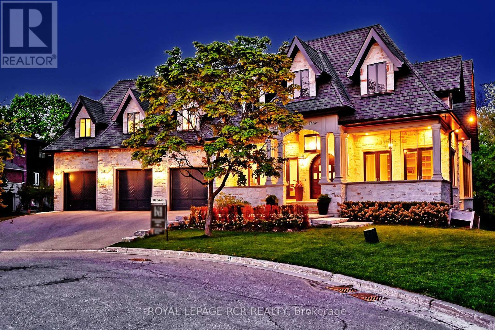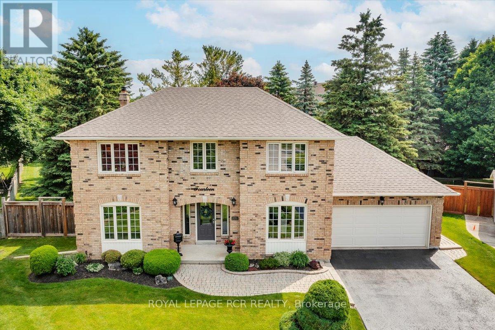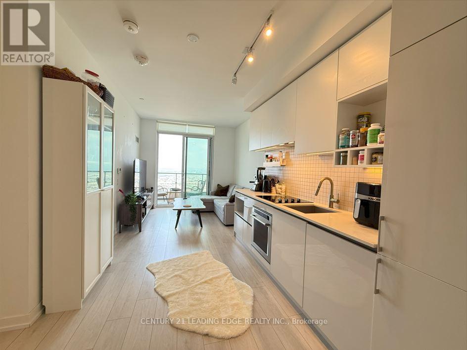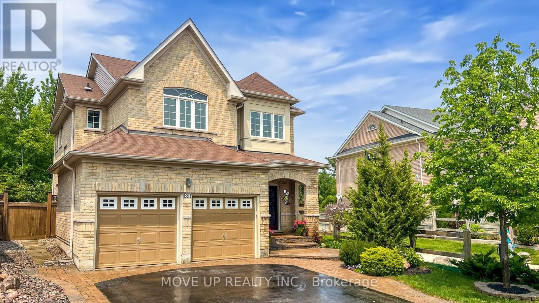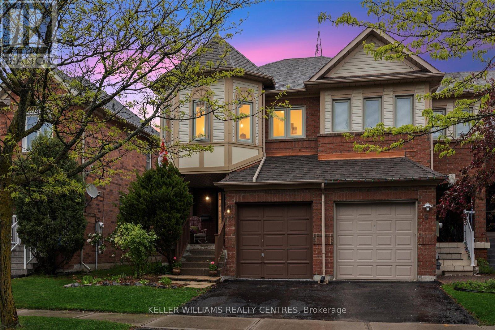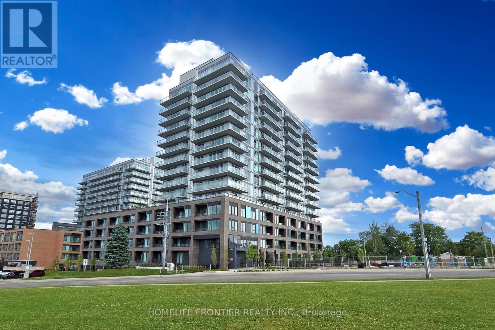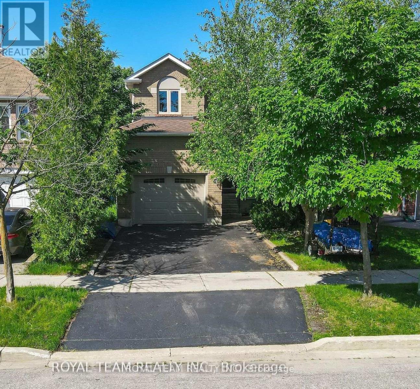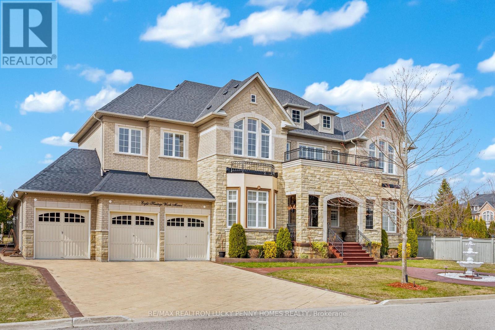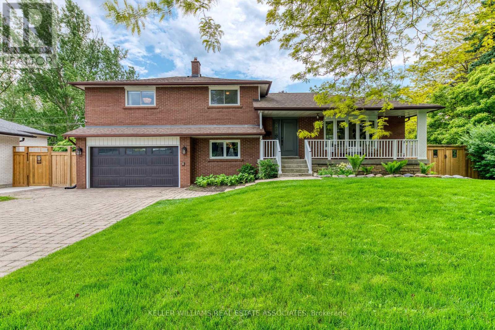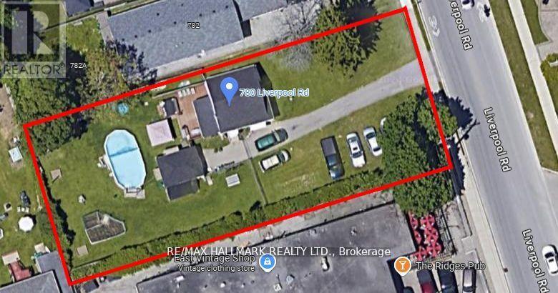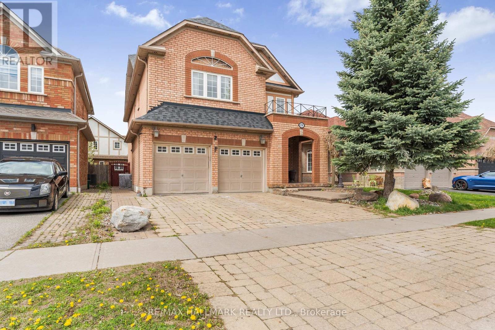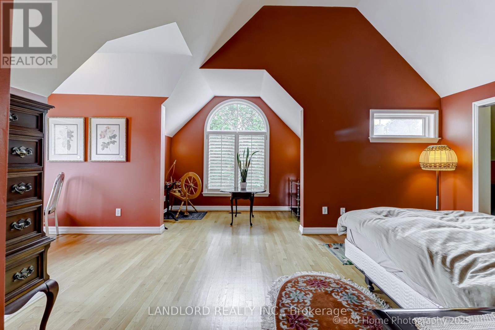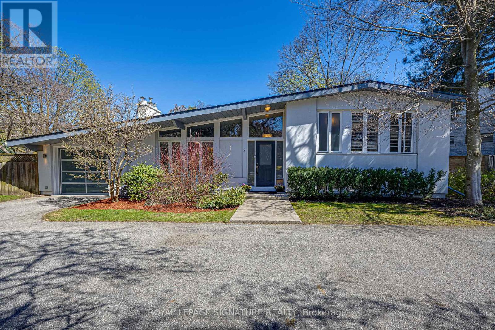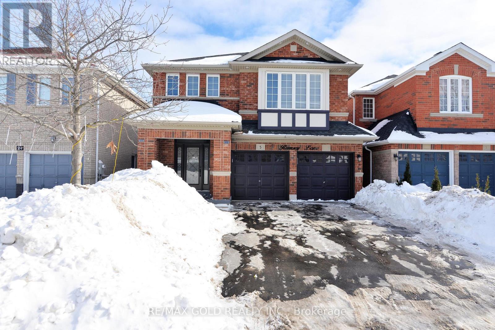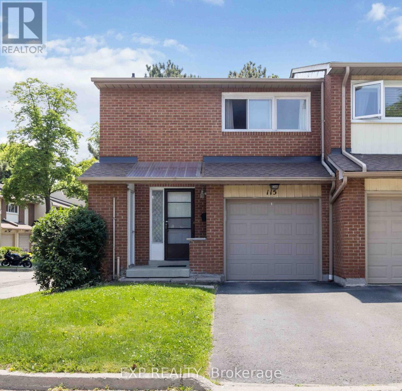3480 Covent Crescent
Mississauga, Ontario
Welcome to this beautifully maintained Link Semi-Detached in the desirable Churchill Meadows community link only by the garage offering privacy. Nestled on a quiet, family-friendly crescent, this spacious 3-bedroom, 3-bathroom carpet-free home is full of upgrades throughout. Professionally painted with modern light fixtures, the bright and airy main floor features smooth ceilings, pot lights, and a spacious living room. Enjoy a separate family/dining area with a cozy fireplace, and a large eat-in kitchen flooded with natural light. The kitchen is upgraded with extra cabinetry for ample storage and brand new stainless steel appliances. Upstairs, you'll find brand new flooring, 3 generously sized bedrooms, and 2 full bathrooms. The primary bedroom easily fits a king-size bed and offers a walk-in closet and a 5-piece ensuite. The 2 additional bedrooms include large closets and overlook the serene backyard. Other updates include a newer owned furnace and central A/C. The private, fully fenced yard is low maintenance ideal for kids or pets to run around, and entertaining. Located steps from top-rated schools, parks, highways, Eglinton, Erin Mills and Credit Valley Hospital. A rare find meticulously maintained by the original owner, has never been rented out - pride of ownership and move-in ready! Don't miss this turnkey gem - move in and enjoy! (id:26049)
2098 Dufferin Street
Toronto, Ontario
Welcome to 2098 Dufferin Street! This beautifully maintained two-storey detached home offers timeless charm and awaits your personal touch. The sun-drenched main floor boasts a spacious living room, a separate dining room, and an eat-in kitchen with a walk-out to an elevated terrace a perfect spot for morning coffee and soaking up the city vibe. Hardwood floors flow throughout LR, DR & upper level. Complemented by three well-appointed bedrooms and a recently renovated four-piece bathroom. A convenient two-pice powder rm' is located on the lower level. The finished basement features a large, inviting recreation room with a sep entrance, ideal for entertaining. Recent updates include a new roof and aluminum in 2020, and new windows in 2021. Enjoy the fully fenced front yard. Located in the heart of the city & conveniently close to Dufferin and Eglinton, the future Eglinton LRT, restaurants, shops, major hwys, and public trans. 2098 Dufferin is ready for you to make it your own. Retaining Wall Repair & Backyard Steps Replaced In June 2025. (id:26049)
407 - 475 The West Mall
Toronto, Ontario
Welcome to Sunset West Condos, a family-friendly and safe community that is ideal for growing families, empty nesters or first-time buyers alike. With over 1,300 sq.ft. of living space this unit is perfect for a wide segment of buyers and is located close to schools, shopping, Centennial Park and the Etobicoke Olympium for sports and recreation. Convenient access to Highway 427, 401 and QEW for ease of commuting to any part of the city. This suite has a very functional layout with no wasted space and features an in-suite locker/storage room, a family sized living and dining area, 2 renovated baths, an updated large kitchen with ample storage, quartz countertops, porcelain floor, undermount sink, stainless steel appliances and a separate laundry space with full sized front load washer and dryer. The spacious primary bedroom features his and hers double closets and a very rare 3 piece ensuite featuring a large spa-like walk in shower, one of only a very few in the entire building! The original 3 bedroom plan has been converted to a 2+1 bedroom layout making it perfect for those professionals working from home, or can easily be converted back to a 3 bedroom layout for those families needing the third bedroom. Other great features include a nice sized open balcony for enjoying some outdoor space and fresh air from your unit, a smooth ceiling finish throughout (no popcorn ceilings here!) and 2 side by side parking spaces, perfect for buyers with 2 cars to park! Building amenities include a gym, sauna, games room, party room, tennis court, bicycle room, lots of above grade visitor parking, state of the art fire alarm system and a soon to be opened state of the art playground area! Please note that the maintenance fee includes all utilities (heat, hydro, water), cable TV and even high speed internet. Come see for yourself what makes this suite a truly wonderful place to call home! (id:26049)
9 Penn Drive
Brampton, Ontario
Beautifully renovated in 2023 and impeccably maintained 4-bedroom, 3-bathroom detached home in the highly sought-after Fletcher's Meadow community of Brampton. Nestled on a quiet, family-friendly street, this bright and spacious home features a modern upgraded kitchen with stainless steel appliances, ample cabinetry, and a cozy breakfast area that walks out to a large deck in the private backyard complete with a gazebo, perfect for outdoor dining and entertaining. The family room offers a warm ambiance with a gas fireplace, while elegant California shutters throughout add a touch of style and privacy. Bathrooms have been tastefully upgraded, and the spacious primary bedroom includes a walk-in closet with custom built-in shelving. Filled with natural light and offering a functional, open layout, this home is ideal for comfortable family living. Enjoy the convenience of walking distance to schools, public transit, and Fletchers Meadow Plaza which offers groceries, restaurants, fast food, and a gym, and just minutes from Mount Pleasant GO Station, this move-in-ready home offers the perfect blend of comfort, style, and convenience for any growing family. Recent Upgrades: Washrooms (2023) Laundry (2023) Kitchen (2023) Stairs (2023) Furnace & AC (2023) All Appliances (2023) Dryer (2020) Upstairs Hardwood Floor (2018) Pattern Concrete (2018) Roof (2013) (id:26049)
1109 Sheltered Oak Court
Oakville, Ontario
This beautifully updated family home offers over 4,200 sq ft of finished living space, including a fully finished basement, a resort-style backyard with a saltwater pool and hot tub, and custom features throughout. The main floor features a grand foyer with a sweeping staircase, spacious living and dining rooms with hardwood floors and California shutters, a dedicated office, and a cozy family room with custom built-ins and a gas fireplace. The renovated kitchen is the heart of the home, complete with granite countertops, stone backsplash, stainless steel appliances, and a bright breakfast area that walks out to the backyard. Upstairs, you'll find four generous bedrooms, including a luxurious primary suite with double closets and a spa-like ensuite with a walk-in shower and freestanding tub. The basement is an entertainers dream, featuring a home theatre with projector and screen, a large recreation room with wet bar and wine cellar, two additional bedrooms, and ample storage. The private backyard is professionally landscaped with an in ground saltwater pool, built-in pergola, hot tub, outdoor shed, lawn irrigation system, motorized awning and multiple seating areas all perfect for relaxing or entertaining. A double garage with built-in storage and numerous upgrades throughout make this an exceptional, move-in-ready home ideally located in West Oak Trails, one of Oakville's most sought-after family neighbourhoods known for its top-rated schools, trails, parks, and easy access to amenities. (id:26049)
656 Laurier Avenue
Milton, Ontario
Welcome to this beautiful open concept detached home in the highly sought after Timberlea community of Milton. With over 2,500 square feet of thoughtfully designed and functional living space, this 3+1 bedroom, 4 bathroom, 2-car garage home will have you beaming with joy from the moment you walk in. The bright and open concept main floor features hardwood flooring in the main living areas & dining room, 20 ft. vaulted ceilings in the open concept living/dining room, a chefs kitchen features sleek granite countertops, classic white cabinetry, a stylish mosaic backsplash, and a large center island with breakfast seating. Adjacent to the kitchen, a sun-drenched breakfast area overlooks the private backyard, while the spacious family room has a large gas fireplace and walkout to the patio. Upstairs, the primary bedroom includes a walk-in closet, a sitting area, and a 4-piece ensuite bathroom with a soaker tub. The additional two bedrooms are generously sized and filled with natural light, each complemented by large closets and built-in shelving. The finished basement adds incredible versatility, offering multiple living zones perfect for extended family or guests. Featuring a spacious recreation room with wood-accented ceilings, a private bedroom, a full 3-piece bathroom, and a large office with vinyl flooring and recessed lighting, making it ideal for working from home. Outside you will discover a truly exceptional backyard that is thoughtfully landscaped and fully fenced. This serene outdoor space offers privacy and charm, complete with a stone patio that's ideal for summer entertaining, well manicured garden beds, a large firepit with ample seating, and mature trees that create an added level of privacy. Ideally located just steps to top rated schools, parks, restaurants, and shopping, this turn-key house is ready to welcome you in to call it home. (id:26049)
1 - 3525 Brandon Gate
Mississauga, Ontario
Great Opportunity for First Time Buyer or Investor. Featuring Three Large Bedrooms, Two Washrooms, Finished Basement, Private Driveway. Need Some TLC. Near Public Transit, Parks, Shopping. Prefect for A Creative Mind Who Can Transform This Property Back To A Stunning Home For Private Use Or Rental. Motivated Seller (id:26049)
1285 Hart Crescent
Oakville, Ontario
Welcome to 1285 Hart Crescent! This beautifully maintained 4-level backsplit sits on a quiet crescent in the Lakeview Village community of Falgarwood. With its manicured front lawn and gorgeous apple blossom tree and autumn blaze maple, this home's exceptional curb appeal makes a lasting first impression. Step into your private backyard oasis - perfect for enjoying breathtaking sunrises at dawn and lounging poolside by day. Inside, the spacious foyer leads to the living and dining room, and a well-designed kitchen featuring custom oak cabinetry with smart storage solutions and a fold-down tabletop for added workspace. The upper level offers three bedrooms, including the primary, all with hardwood floors and feature 'Magic Windows' with retractable blackout shades & screens. The cozy lower-level family room includes a gas fireplace and walk-out to the pool & patio, plus a dedicated office/den with its own backyard access - ideal for working from home. The finished basement has a recreation/games room, laundry room with workshop, lots of storage space, as well as a cold room. The stunning backyard showcases an in-ground pool, professionally landscaped with interlock stone patios, natural stone accents, and lush gardens. Conveniently located near top-rated schools, parks, trails, shopping, recreation centre, and easy access to all major highways - this is one you wont want to miss! (id:26049)
1102 - 2010 Islington Avenue
Toronto, Ontario
Welcome to this beautifully maintained and generously sized 2 bedroom + den, 2 bathroom condo in one of Etobicoke's most sought-after properties. Perfectly positioned on the 11th floor, this bright and airy north-facing suite offers sweeping, unobstructed views for you to enjoy breathtaking sunrises and sunsets right from home. Designed with both comfort and style in mind, the suite features floor-to-ceiling windows that flood the space with natural light. Walk out to a large balcony from the living room and both bedrooms -- an ideal space for entertaining or relaxing outdoors. The professionally designed interior includes a full-sized den with custom built-ins and a back lit bar unit, perfect for entertaining or working from home. Gleaming hardwood floors run throughout, adding warmth and elegance. The spacious primary bedroom features a walk-in closet and a 4-piece ensuite. Additional highlights include in-suite laundry/ storage room, an oversized private locker, and an underground parking space. Maintenance fees conveniently include cable TV and internet. Enjoy top-tier amenities set on 9 acres of beautifully landscaped grounds, including 24-hour gatehouse security, indoor and outdoor pools, hot tub, gym, tennis/pickleball, squash and handball courts, library, workshop, billiards room, party space, BBQ area, and more, all within a peaceful, park-like setting. Ideally located near major highways, shopping, public transit, golf courses, schools, and the airport. Freshly painted and professionally cleaned, this home is move-in ready! Don't miss this rare opportunity to be part of a vibrant community in one of Etobicoke's most desirable addresses. (id:26049)
48 Northumberland Street
Toronto, Ontario
Incredible Location!! This Rare Duplex Property Boasts 3 Self Contained Units With A Walk-Up Basement Apartment And One Front Yard Parking Spot. Each Unit Contains A Sizeable Kitchen, Large Bedrooms, And Lots Of Light. Beautiful Backyard Oasis With Pergola Shed. Steps To Ossington Station, Bloor Street Shopping And Entertainment, Parks. Many Updates Include Updated Electrical With 200 Amp Panel, Roof (19), Siding (18), Most Windows (20), Eaves & Downspouts (22), Sump Pump System (23). Main Floor Is Currently Vacant But Had Been Rented For $2,200/Month, 2nd Floor Is Currently Rented For $2,000/Month and Basement Is Currently Rented For $1,700/Month. (id:26049)
1508 - 310 Burnhamthorpe Road W
Mississauga, Ontario
Welcome to urban living at its finest at 310 Burnhamthorpe Rd. W, located in the vibrant Square One City Centre one of Mississaugas most sought-after neighborhoods. This spacious and well-maintained 1 bedroom plus den unit offers the perfect blend of comfort, functionality, and style. The open-concept layout features a bright and airy living/dining area with floor-to-ceiling windows that flood the space with natural light. The modern kitchen is complete with granite countertops, a breakfast bar and ample cabinet space perfect for both cooking and entertaining. The generously sized bedroom features large windows and a double closet, while the den offers a versatile space ideal for a home office, reading nook, or guest area. A 4-piece bathroom, in-suite laundry, and one underground parking spot are also included.Residents of this prestigious building enjoy premium amenities such as a full fitness centre,indoor pool, hot tub, sauna, party room, games room, guest suites, 24-hour concierge, and visitor parking. Step outside and you're just minutes away from Square One Shopping Centre,Celebration Square, Living Arts Centre, Sheridan College, top restaurants, cafes, transit, and easy highway access (403/401/QEW). Whether youre a first-time buyer, investor, or downsizer,this condo offers unbeatable value in a prime location. Dont miss your chance to own a stylish, move-in ready unit in the heart of Mississaugas thriving downtown core. (id:26049)
26 - 10 Porter Avenue
Vaughan, Ontario
Price to Sell!! Finished Basement!! Immaculate & Stunning Executive End Unit!! Premium Corner Lot Townhouse In the Heart of Woodbridge. Luxurious 3 Bed & 4 Bath Custom Model W/Tons of Upgrades. Oak Hardwood Throughout. 9-Ft. Main Floor Ceilings, Huge/Wide Living, Dining And Lounge Area. Eat-In-Kitchen With Granite C/Tops, W/Breakfast Bar etc. Main Level Family Room With 4pc Bath. for W/O to Deck & Backyard; New Kitchen, finished Basement. Steps Away From Park, Walking Distance to Woodbridge Shopping Center, Schools, Community Centre, Library and Park. Convenient Access to Hwy 7, 27, & 427, And Just Steps to the Famous Woodbridge Fair!! (id:26049)
197 Sherwood Place
Newmarket, Ontario
Welcome to 197 Sherwood Place, a one-of-a-kind luxury residence offering exceptional craftsmanship, privacy, and smart design on a professionally landscaped lot just minutes from downtown Newmarket. Clad in all-natural Quebec sandstone, this architectural gem features a private triple driveway and a four-car tandem garage with built-in storage solutions. Step inside to a grand front foyer with marble and metal inlay tile and an arched cathedral ceiling. Exquisite millwork, designer lighting, and wide-plank white oak floors elevate every corner of this home. The main level includes a spacious mudroom with heated floors and five custom coat closets, as well as a guest suite with its own walk-in closet and 4-piece ensuite. Designed for entertaining, the gourmet kitchen boasts double islands, quartz counters, custom cabinetry with frosted glass, a full pantry, servery, and premium Thermador appliances including a 6-burner range, dual wall ovens, integrated fridge/freezer, and dishwasher. A striking white oak floating staircase with skylight leads to the second floor, where youll find a full laundry room and three additional bedrooms - each with their own walk-in closet and private ensuite. The serene primary suite offers a private deck and a large walk-in with built-ins, a spa-like ensuite with steam dual rain shower, heated floors, a soaker tub, and a separate water closet. The lower level features a 4000 sq ft walk-out basement with radiant heated white oak flooring, floor-to-ceiling windows, a built-in sauna with sound and lighting, a full gym with glass walls, a second kitchen and dining area, and sliding doors to a covered patio. Smart home touches include a full Sonos speaker system, motion-activated baseboard lighting, central vacuum, dual-zone HVAC, hot water on demand, steam humidifier, and a commercial-grade water tank. This is luxury redefined - private, spacious, and meticulously curated for comfort, wellness, and entertaining. (id:26049)
14 Kennington Court
Richmond Hill, Ontario
Stunning, spotless upgraded Wycliffe home unique double staircase, flat ceilings, large foyer, main floor laundry with access to garage and yard. Limestone flooring (kitchens, laundry & foyer), heated flooring in ensuite. At end of cul-de-sac (no traffic), minutes to 4 GO stations. Oversized double garage. Quiet location on approx 1/3 acre treed lot. Tumblestone patio & walkway. Fenced and security system, security cameras. (id:26049)
5515 - 950 Portage Parkway N
Vaughan, Ontario
Move into Transit City that is directly adjacent to TTC Subway station & VIVA rapid transit terminal! This is the central hub for Vaughan! The rare 2 bedroom unit features lots of upgraded features including stunning views, two washrooms, open concept design and parking! 9 ft ceilings! "Top of the Line" built in appliances! Just painted and ready for you to move in! Great amenities: 24 concierge, fitness/party rooms, easy access to state of the art YMCA and library. Easy access to 400 series highways, Vaughan Mills! New Cortellucci Vaughan Hospital, Walmart and lots of shopping, restaurants nearby! (id:26049)
84 Santa Amato Crescent
Vaughan, Ontario
Rarely available ravine lot. Enjoy a sophisticated & luxurious residence nestled on a quiet crescent in a family-friendly Thornhill Woods neighborhood. Immaculate home with 3 bedrooms & double car garage. This home boasts an array of modern finishes & beautiful open concept layout. Spacious grand chef's kitchen with high-end appliances, quartz countertops, large centre island with bar, and breakfast area flows seamlessly into the cozy family room with elegant gas fireplace. The inviting dining room is great for entertaining and family gatherings. The spacious primary bedroom offers a serene escape, featuring a large walk-in closet and a spa-inspired ensuite bathroom. Gleaming hardwood floors throughout, upgraded light fixtures, portlights, 9ft main floor, double door entry, convenient direct garage access. Enjoy sunrise mornings and alfresco dining in a beautiful backyard with a cozy patio overlooking the ravine. The finished basement has an open concept great room, a 3-piece bathroom, and plenty of storage space. Perfect home in a sought-after Patterson neighborhood. Steps to schools, shopping, public transit, community centre, playgrounds, and parks. Minutes to the GO station, short drive to the subway. (id:26049)
109 Topham Crescent
Richmond Hill, Ontario
Ready to move in to, offering amazing value for its larger than average lot size and larger than average interior space - and you can even customize it to your specific tastes! This is a Fabulous Extended Corner Lot with extra parking and over 4000sf of living space! Fantastic school district, including Richmond Hill Secondary and St. Theresa Secondary. Entrance to Multiple hiking and biking trails just metres away. Gorgeous Perennial gardens cultivated on the property for years, now yours to enjoy each spring and summer (see photos). Once you walk into the spacious rooms of this house, on your very own corner lot, you will see that this property is by far the best value in the neighbourhood. Open House this Sunday June 8th from 2:00pm-4:00pm! (id:26049)
11 Snedden Avenue
Aurora, Ontario
NO OFFER DATE! Location, location! Beautifully maintained by the original owner, this 3 bed, 3 bath end-unit townhome in the sought-after Bayview Wellington community offers comfort and convenience for a growing family or down-sizers. Enjoy your morning coffee on the cozy, covered front porch, or entertain family and friends in the fully fenced and landscaped backyard. With no neighbours behind or infront, you have your choice of peaceful privacy both inside and out. The kitchen is functional and spacious with extensive storage, an eat-in breakfast bar, and seamless flow into the combined dining/living room, with a w/o to the deck covered by a pergola to BBQ and relax. You'll be impressed by the large bedrooms! The serene primary bedroom features his/hers closets and a 3 pc ensuite, use the 3rd bedroom as an office with abundance of natural light The spacious unfinished basement with laundry offers ample storage space, or an opportunity to finish to your own needs. There is no shortage of convenience with an extensive selection of shopping, dining, entertainment and top rated schools, all within walking distance. Spend your weekends exploring the lush, tranquil beauty of The Aurora Arboretum trail system and 100+ acres of park land, or an afternoon at one of the several nearby parks with the kids. Tucked away on a quiet, family friendly street with easy access to bus routes, the GO station, and highway 404, this is an absolute must see! (id:26049)
220 - 185 Deerfield Road
Newmarket, Ontario
he Davis By Rose Corp, Located In Newmarket. Spacious 1 Bedroom W/ Private Balcony & Tons Of Natural Light. Close To Public Transit, Shopping, Restaurants, Upper Canada Mall, Golf, Movie Theatre, Schools, Parks +More! Building Amenities Include: Guest Suite, Party Rm, Kids Play Area, Rooftop Terrace W/ BBQ, Games Room, Lounge, Pet Spa, Theatre, Hobby Room, Gym & Yoga studio & Visitor Parking. Unit Features 1 Bed, 1 Bath W/ Balcony. South Exposure. Parking & Locker Included. (id:26049)
17 Lake Drive E
Georgina, Ontario
Escape From The City Hustle To This Piece Of Paradise! Only 45 Min Drive From Toronto. Lakefront Charming 4-Season Home In A Sought After Area On South Shores Of Lake Simcoe. 50 Feet Of Waterfront With Private Extensive Permanent Dock And Lots Of Space For Outdoor Entertaining In Prime Swimming And Boating Area. This 2 Bedroom Bungalow Offers Gorgeous Lake Views And Lots Of Natural Light. Open Concept Kitchen/Dining/Living With Gas Fireplace And Walk-Out To The Large Wrap-Around Deck. Premium 50x150 Ft Lot. Short Walk To Public Transit. All Town Services Include Water/Sewer/Natural Gas. Live In This Charming Home Or Build Your Dream Home! (id:26049)
9 Springer Drive
Richmond Hill, Ontario
Stunning Quality Home In Prestigious Desired Family Safe Neighborhood Westbrook Community Of Richmond Hill.3 Bedrooms Plus Opportunity to make a Bedroom in the Main Bedroom on the Second Floor. The Basement, can be Rented out as a Separate Apartment with a Separate Entrance though the Garage. In 2024, Renovations were Made: New Stairwell, New Furness 2024. All the Windows on the First and Second Floor are new 2024, new Floors on the First and Second Floor, Pot lights first and second floor, New Kitchen , New quartz Countertop. In the All Bathrooms have new Vanity , Sinks and Toilets every where , New Shower in the Basement ,New Ladder and Baseboards. The Backyard is a Very good Size, Surrounded by Huge Fir Trees and Greenery, It Feels like you are in the Forest. The House is Located just Steps to Top ranked schools within walking distance: Theresa of Lisieux School. **EXTRAS** The entrance to the basement is also through the garage. (id:26049)
8 Heritage Woods Manor
Markham, Ontario
Welcome to 8 Heritage Woods Manor, spectacular custom-built mansion set in the heart of the prestigious Cachet Estates Country Club, one of Markhams most coveted and private communities, known as the Bridle Path of Markham. Situated on a rare and expansive 100 x 250 ft lot surrounded by mature trees and estate homes. Step inside to a grand double-door entry and be greeted by a soaring 20 ft ceiling in the foyer, framed by elegant chandeliers and an expansive hallway that sets the tone for this extraordinary home.The main level features 11ft ceilings and flowing open-concept layout filled with natural light. Beautifully finished with rich hardwood flooring and intricate cornice moldings, each space is crafted for both everyday living and refined entertaining. The formal dining room, connected to a convenient butler pantry, is ideal for hosting elegant gatherings or intimate family dinners. The chef-inspired, family-sized kitchen is beautifully appointed with high-end appliances, spacious centre island with granite countertops, and open to bright breakfast area with direct access to the private backyard. Both the expansive living room and the welcoming family room are anchored by cozy fireplaces. Main-floor office provides a quiet and functional workspace. Step up the grand staircase framed by floor-to-ceiling windows into a sunlit upper level. The second floor features 5 generously sized bedrooms, each with its own private/semi ensuite. The primary suite offers a luxurious retreat, complete with walk-in closet, spa-inspired 6-piece ensuite, and tranquil views overlooking the beautifully landscaped backyard. The expansive unfinished basement with two staircases also features a blank canvas to create your own entertainment haven. This is a rare opportunity to own a statement residence in one of Markhams most coveted communities, combining luxurious living with everyday practicality in an irreplaceable setting. (id:26049)
1363 Park Road S
Oshawa, Ontario
An incredible opportunity to own a spacious, income-generating home in a prime South Oshawa locationjust minutes from Lake Ontario, parks, schools, shopping, Highway 401, and the GO Station. This well-maintained detached property offers 6 bedrooms, 3 full bathrooms, and a powder room, including a fully finished basement with a separate entrance and complete kitchen, ideal for an in-law suite or rental income. The main level features bright, open living spaces and plenty of room for a growing family or multi-generational living. Situated on a generous lot with a private driveway and ample outdoor space, this home is perfect for both homeowners and investors. Dont miss your chance to own a versatile home in a well-connected, family-friendly neighbourhood close to all major amenities. (id:26049)
11 - 22 Burtonbury Lane
Ajax, Ontario
Welcome to Imagination Enclave in Northeast Ajax- the perfect starter home! This bright and sun-filled 3-storey townhouse offers a functional and spacious layout, featuring 3 bedrooms, 2.5 bathrooms, and a finished rec room basement with a walkout to the yard. Nestled in a family-friendly, quiet neighbourhood, this home is filled with natural light thanks to its numerous windows. The open-concept kitchen and dining area seamlessly connect to a walkout balcony, ideal for morning coffee or evening relaxation. The home also features a 1-car garage for added convenience. Located close to schools, public transit, and major highways, this home is perfect for commuters and families alike. Plus, the POTL fees include snow removal, garbage pickup, front lawn mowing, visitor parking and more, making for easy living. Dont miss this opportunity to own a beautifully maintained townhome in a thriving community! (id:26049)
81 Barkdale Way
Whitby, Ontario
Stylish, spacious, and move-in ready 3+1 bedroom, 3 bathroom townhouse in Whitby offers the perfect combination of function, comfort, and location with over 2,000 square feet of living space. Thoughtfully updated throughout, its ideal for first-time buyers, growing families, downsizers, or investors looking for a turn-key opportunity. The main floor welcomes you with soaring 9-ft ceilings and an open-concept layout filled with natural light. Freshly painted (2025) and finished with brand-new carpet and modern lighting (2025), the home offers a clean, updated look. The kitchen is a standout that features a brand-new gas stove (2025), stylish finishes, and a versatile moveable island thats perfect for meal prep, casual dining, or entertaining. Step out from the kitchen to your sun-drenched, south-facing deck thats a perfect spot for your morning coffee or summer BBQs. Upstairs, you'll find three generous bedrooms, including a spacious primary suite with a walk-in closet and private ensuite with a separate soaker tub and shower. The additional bedrooms are perfect for family, guests, or a home office, with a full second bathroom conveniently located nearby. The partially finished basement offers valuable flex space that can be used as a bedroom, a gym, office, rec room, or guest area. Parking is easy with a private 1-car garage plus a driveway that accommodates a second vehicle. The low-maintenance exterior makes daily living simple and stress-free. Located in a sought-after Whitby neighbourhood, youre steps to public transit, close to schools, parks, shopping, restaurants, and major commuter routes including the 401 and 407. Whether you're looking to settle in, simplify, or invest in one of Durham Regions most desirable communities, this home delivers. Don't miss your chance to own this beautiful turn-key home in Whitby. Book your private showing today! (id:26049)
39 Hills Road
Ajax, Ontario
Welcome to 39 Hills Rd in South East Ajax, a beautifully upgraded 4-level backsplit offering 2,376 sq. ft. of stylish and functional living space. Set on a pie-shaped lot backing onto a greenbelt trail, this home provides rare backyard privacy while being steps to schools, parks, the rec centre, hospital, shopping, and the lake. Inside, the open-concept main level features a stunning kitchen with a massive quartz island, bar sink, stainless steel appliances, and a new kitchen window. The living and dining areas are bright and inviting, with hardwood floors and a new bay window that fills the space with natural light. This home includes three full bathrooms and new flooring on the lower two levels, giving it a refreshed and cohesive feel. A spacious fourth bedroom with a separate entrance offers flexibility for extended family or future rental income. Major upgrades include a new front door, garage door, bay window, furnace, A/C, fridge, washer, and dryer. The built-in double garage features a gas fireplace, heated interior, and EV charger. Step outside to a backyard oasis with over $100,000 in renovations, including a brand-new fence and expansive concrete pad which is perfect for hosting or simply enjoying peaceful views. Thoughtfully updated and meticulously maintained, this move-in-ready home combines comfort, style, and functionality in one of Ajax's most desirable neighbourhoods. Dont miss your opportunity to own this exceptional property! (id:26049)
780 Liverpool Road
Pickering, Ontario
Large Lot With Tons Of Development Potential! This 80x190 ft lot is located in the heart of Bay Ridges in South Pickering, just steps away from restaurants, shopping, the lake, Frenchman's Bay Beach, Go Train, the 401, and Pickering Town Centre. There is potential for a severance to two lots. unlimited possibilities for redevelopment., Being sold under power of sale on as is where is basis. (id:26049)
178 Stonemanor Avenue
Whitby, Ontario
Gorgeous, Meticulously Maintained Detached Home A True Must-See!Welcome to 178 Stonemanor Avenue, offering 2,681 sq. ft. of beautifully finished living space. This stunning property features a separate living room, a formal dining room, and a grand two-storey great room with a cozy gas fireplace. Enjoy soaring ceilings throughout the main floor and a chef-inspired modern kitchen complete with a large center island and premium granite countertops.Elegant finishes include hardwood flooring on both levels, crown moldings, and abundant pot lights. The luxurious primary suite boasts a spacious walk-in closet and a spa-like renovated ensuite. Professionally landscaped with beautiful stonework, this home offers incredible curb appeal. All bathrooms have been tastefully renovated.Dont miss this amazing opportunity to make this exceptional home yours! (id:26049)
505 - 725 Don Mills Road
Toronto, Ontario
Experience Urban Living At Its Finest In This Bright And Spacious 1+1-Bedroom, 1-Bathroom Condo In The Heart Of Toronto! This Stunning, Newly Renovated Unit Features A Fully Updated Kitchen With A Fridge And Stove, Sleek New Flooring, And A Beautifully Renovated Bathroom. The Open-Concept Living And Dining Area Is Filled With Natural Light From Large Windows, Creating A Warm And Inviting Atmosphere. Perfectly Situated Just Minutes From The Ontario Science Centre, Aga Khan Museum, Parks, Shopping, Top Schools, And Transit, This Prime Location Offers Unbeatable Convenience With TTC At Your Doorstep And Easy Access To The DVP. Luxury Renovated Amenities Include A Fully Equipped Gym, Indoor Pool, Party Room, And Secure Underground Parking. Don't Miss This Incredible Opportunity To Own A Move-In-Ready, Upgraded Condo In A Sought-After Location! (id:26049)
1406 - 3300 Don Mills Road
Toronto, Ontario
Priced To Sell, Rare Find 3Bed/2Bath Condo Located At Finch And Don Mills Footsteps From Seneca College, Recently Updated Bath, Kitchen, Laminate& Ceramic Flooring!!Sun Filled Condo With Large Balcony East Facing,Convenient Location,Walk To Ttc, Shopping ,Close To Hwy 404,Well Maintained Building Offers Gym,Sauna,Cardio,Tennis Court&Outdoor Pool,All Utilities , Internet &Cable Tv Included In Condo Fees,1 Parking Inc Near Elevator!!Crestview School District (id:26049)
140 Mckee Avenue
Toronto, Ontario
Multi-generational living in the heart of Willowdale. Welcome to 140 McKee, this spacious move-in-ready home is steps to McKee PS, Mitchell Field CC, Earl Haig SS, and the North York Centre TTC station nestled off of the titular Willowdale Ave itself. This property has the solid construction of a 1960s bungalow, with a bright and thoughtfully designed second floor added in 2001 with 9ft ceilings and larger windows throughout and two well placed skylights. Sellers are second owners, the original owner was a local builder who built many local homes including this one and lived with his family here at 140 McKee until 1984. This turnkey property has a main floor in-law suite, a full height basement with a separate entrance, laundry and fireplace rough-ins, as well as a full bath. It just needs a kitchen to be a rentable apartment. This home also features 2 zone heating & cooling With a 50x127 lot there is plenty of outdoor space with the included shed, deck and paved space for children to play, family gatherings, or even future expansion with a value-add reno. All on a quiet, family-friendly street. 140 McKee provides a solid foundation and rare live/work flexibility especially with every room wired with cable, phone, and CAT5. All cables terminate in a communication panel in the basement workroom. The Main floor in-law suite is ideal for grandparents, visiting relatives, or aging in place but could easily be: dual home offices, a professional space in the home, or even a teen suite. Enjoy all the benefits of North York with the urban convenience of Bayview Village, Empress Walk, Yonge Street dining, easy access to TTC and Highway 401, walkable grocery stores, and other local community amenities at your doorstep. Beautifully and lovingly maintained, the House manual must be seen to be believed. The possibilities are endless at 140 McKee offering exceptional flexibility for modern families or investors to renovate, rent, or easily reno into a duplex or triplex. (id:26049)
701 - 460 Adelaide Street E
Toronto, Ontario
Luxury One Bedroom Living At Axiom Condominiums! Spacious 603 Sq Ft, 1 Bedroom Plan. Modern Finishes Include 9 Ft Ceilings, European Style Kitchen With Under Mount Sink & Bathroom With Rain Shower Head. West Exposure Large Balcony Overlooks Courtyard Garden. Steps To College, Historic Distillery District, St Lawrence Market & Financial District! Hotel Style Amenities: 24 Hr concierge, Sky Deck, Fitness Studio, Yoga Room & Terrace. (id:26049)
21a Roycrest Avenue
Toronto, Ontario
** Stunning Custom-Built Home in Prime North York Location ** Welcome to this Spacious and Bright 4+1 Bedroom, 5 Bathroom Home, an Open-Concept Layout Designed with Luxury and Comfort in Mind. Boasting over 3,200 sq. ft. Plus Finished Basement, this Custom-Built Gem Features Gleaming Quality Hardwood Floors Throughout, Coffered Ceilings, Pot Lights, Gas Fireplaces, a Large Gourmet Kitchen Perfect for Both Family Gatherings and Entertaining and a Sunlit Family Room with Built-In Bookcase That Opens Seamlessly to a Private Backyard Oasis. The Finished Basement Has a Side Entrance and Includes a Nanny Suite with 4 Pc Bathroom and Rough-In for Kitchen, Offering Flexibility for Multi-Generational Living or Additional Space. Nestled on a Quiet, Child-Friendly Cul-de-Sac in the Heart of North York, on a Pie Shape Lot That Widens at the Back To 70 Ft, This Home Provides the Ultimate in Luxury and Convenience. Enjoy Being Within Walking Distance to Yonge Street and Bathurst Street, TTC, Highway 401, Scenic Ravines, and Top-Rated Schools. Don't Miss the Opportunity to Own This Exceptional Property! (id:26049)
111 Seaton Street
Toronto, Ontario
Chic Urban Living in the Heart of Historic Moss Park. Welcome to this beautifully appointed 3-storey detached residence nestled in one of Toronto's most storied and vibrant neighborhoods Historic Moss Park. This 2+2 bedroom, 3 bathroom home boasts timeless character. The sunroom is an absolute standout-a cozy, light-drenched space perfect for your morning coffee or evening glass of wine, no matter the season. Out back, a newly built garage with access via laneway adds rare convenience in the city, while the private low maintenance backyard retreat features a soothing hot tub your own personal escape from the urban buzz. With a walkable location just minutes from downtown, transit, cafes, parks, and the best of Toronto's East End, this is the perfect home for professionals, creatives, or families who want to live where history meets modern convenience. Stylish. Sophisticated. Steps from it all. This is city living at its finest. (id:26049)
2 Parmbelle Crescent
Toronto, Ontario
Donalda Club & Golf Course, The Shops @ Don Mills & All This Neighbourhood Has to Offer. Don Mills Style Side Split Is Situated On 11,500 Sq Ft Lot Featuring Large Circular Driveway. 4 Bedroom, 2 Bath Upgraded Home with Warranted* Inground Pool, Basketball Court & Both Real and Artificial Grass Areas. Indoors Features Engineered Hardwood, New Broadloom. Primary Bedroom Has Spa-Like Ensuite Bath & Abundant Closet Space, Living Room Is Bright Sun Filled with Large Windows, Cathedral Ceilings, Gas Fireplace & Open Concept, Kitchen has Lots Of Counter & Cupboard Space & Is An Entertainers Dream, The Finished Lower Level Also Has Gas Fireplace and Access to Large Utility & Laundry Room. (id:26049)
Lph - 2 - 65 St. Mary Street
Toronto, Ontario
Fabulous, bright and beautiful Penthouse Suite ready for the discerning buyer in sought after Bay Corridor. 2+1 bedrooms with 2 full bathrooms with 2 parking spots and 2 Balconies. Open Concept condo with a beautiful unobstructed view of City of Toronto, that stretch down to the lake and overlook University of Toronto and its historical charm. Kitchen overlooking dining room with a lot of space for the large dining table and living room seating area. Primary bedroom has fantastic views with a walk-in closet, a large bathroom with separate shower and soaker tub. Second bedroom is tucked away off the main entryway for lots of privacy and easy of use for the second bathroom. Large bright den can be used as bedroom, office, family room formal eating space. Enjoy the sunrise on your balcony that stretches the length of the condo. This condo is a home is truly not one to be missed. Steps to University of Toronto, walking distance to subways, Yorkville and all its charm, ROM and all shopping amenities. 2 Parking Spaces and a locker are included. (id:26049)
21 Tralee Street
Brampton, Ontario
A stunning, fully detached home situated in the sought-after Hurontario and Bovaird area. This meticulously maintained property boasts numerous recent upgrades, including a finished basement. Freshly painted with pot lights illuminating the main floor. The exterior features concrete all around the house and in the backyard (2020), while the roof was replaced in 2020. Furnace and A/C were replaced in 2017, alongside an owned tankless water heater. (id:26049)
119 Greenmount Road
Brampton, Ontario
Welcome to 119 Greenmount Rd, Brampton Renovated 4-Bed Semi | Huge Lot | ADU Potential and 0.124 Acres corner lot ( as per Geowarehouse ) Beautifully updated 4-bedroom, 1.5-bathroom semi-detached home on a rare double corner lot in one of Brampton's sought-after family neighbourhoods. No sidewalk and 6-car driveway rare find! This turn-key property features: Quartz countertops, Pot lights throughout, California blinds on main floor, Electrical upgrades, new plugs/switches, Durable aluminum roof, Fresh professional paint job, Finished basement perfect for additional living space. Bonus: Huge lot and layout make it easy to add an Accessory Dwelling Unit (ADU) in the basement or backyard ideal for future rental income or multigenerational living (buyer to verify with city). Highlight : Large corner lot with incredible outdoor landscaping Close to parks, schools, transit, and amenities. Don't miss your chance to own this rare gem in Brampton with space, upgrades, and future income possibilities! Schedule your private tour today! (id:26049)
207 Clockwork Drive
Brampton, Ontario
Truly a Showstopper! This immaculate 3-bedroom freehold townhouse with a legal basement apartment is the perfect blend of style, space, and convenience. Featuring a thoughtfully designed open-concept layout, enjoy combined living and dining areas, a modern family-sized kitchen with stainless steel appliances, quartz countertops, and a bright eat-in area.Upstairs, the spacious primary bedroom offers a private ensuite and walk-in closet, while all bedrooms are generously sized with high ceilings throughout.The professionally finished legal basement apartment with a separate entrance includes a large bedroom plus den ideal as an in-law suite or for rental income.Additional highlights include:Stamped concrete courtyard for enhanced curb appealGlass-enclosed front porch offering added comfort and eleganceDouble car garage with ample parkingCity-maintained snow removal truly low-maintenance livingSteps from the bus stop and public elementary school with daycareLocated in a prime, family-friendly neighbourhood close to parks, transit, and shopping. This home checks all the boxes a must-see (id:26049)
5 Ramsey Lane
Brampton, Ontario
This stunning Executive Single Detached home is filled with premium upgrades and exceptional finishes throughout. Offering a spacious 4+2 bedroom layout and LEGAL BASEMENT! It features a double car garage with convenient inside access. The kitchen is a true highlight, with elegant quartz countertops and backsplash, stainless steel appliances, oversized upper cabinets, and a generously sized pantry for ample storage. The home is beautifully illuminated with pot lights and upgraded LED fixtures. Updated bathrooms feature quartz finishes, while a versatile second-floor den adds extra space for work or relaxation. Book your showing today to experience this incredible property in person! (id:26049)
83 Donald Ficht Crescent
Brampton, Ontario
Welcome To Your Dream Home! This Spacious & Modern 3-Bedroom, 3-Bathroom Gem Offers The Perfect Blend Of Style & Functionality. Featuring Two Walkout Balconies, A Private Garage, And Parking For Three Vehicles, This Home Is Designed For Comfortable Living. Step Into A Charming Front Yard And Enjoy A Large, Open-Concept Kitchen, Three Finished Levels, A Spacious Laundry Room, Cold Storage, An Elegant Electric Fireplace, And Brand-New Appliances. The Unfinished Basement Is A Blank Canvas Ready For Your Personal Touch. With Sleek Laminate Flooring, A Central Kitchen Island, Soaring 9-Foot Ceilings On The Second And Third Floors, Included Window Blinds, And More, This Home Radiates Comfort And Sophistication. Located Just Minutes From Scenic Parks, Mount Pleasant GO Station, The Cassie Campbell Community Centre, Transit, And A Host Of Other Fantastic Amenities. This Is Your Opportunity To Own A Truly Exceptional Home! (id:26049)
107 - 833 Scollard Court
Mississauga, Ontario
Large Condo Townhome with 3 Bedroom, 4 Washrooms and Finished Basement. One of the largest units in the community. 2317 sq.ft. of Living Space. (1708 Sq Ft Main+609 Sq Ft Basement). Separate Family Room. Huge Master Bedroom with 2 Walk-In Closets. Ensuite Bathroom has Shower and Soaker Tub. Main Floor Laundry with Maytag Washer&Dryer. Kitchen with Centre Island, Cooktop Gas Stove, Stainless Steel Appliances including Built-In Oven and a Breakfast Area. Hardwood Floors and Pot Lights on Main Floor. Combined Living and Dining. Large finished Basement with 2 piece Bathroom, which is large enough to accomodate shower/tub. Berber Carpets in Bedrooms and Basement. Entry from Garage to Basement/Main Floor. Low Condo Fees of $395.90.Located very close to Mavis and Eglinton. Short drive to Square-One, 403 and 401 Highways. Walk to Grocery store, Strip mall, Parks, Schools Transit etc (id:26049)
1105 Mississauga Valley Boulevard
Mississauga, Ontario
This updated raised bungalow is situated in the high-demand Mississauga Valley area on a generous 60' x 120' lot. The open-concept main floor features modern finishes and a bright, airy layout with seamless flow between the kitchen, dining, and living areas perfect for daily living and entertaining. Step out onto the spacious deck with an outdoor eating area, ideal for enjoying warm evenings with the tree shade. One of the few homes that back directly onto Greenfield Park, the south-facing backyard offers a private entrance to this beautiful green space, which provides easy walkability to Briarwood Public School at one end and Canadian Martyrs Catholic School at the other. The finished basement offers ample ceiling height, a separate entrance, a fourth bedroom, and direct access from the attached garage, providing flexibility for guests, in-laws, or possibly a nanny suite. Move-in ready with thoughtful updates throughout, this home blends comfort, functionality, and a unique connection to nature in a highly sought-after neighbourhood an exceptional opportunity for families or investors alike. The location features easy access to transit, highway and upcoming Hurontario LRT. Close to Square One Shopping Centre, parks and top rated schools and steps to Mississauga Valley Community which offers a wide range of indoor and outdoor sports amenities. Offers anytime (id:26049)
2112 - 3883 Quartz Road
Mississauga, Ontario
Located in the heart of Mississauga, this one bedroom + den, two bathroom condo offers an unbeatable combination of convenience and modern living. Within walking distance to Square One, Sheridan College, GO Transit, major highways (403, 401, 407), Living Arts Centre and Celebration Square, you'll have easy access to everything the city has to offer. Surrounded by shops, restaurants and essential services and just minutes from the tranquil Kariya Park, this home is perfectly situated. Inside, enjoy a sun-filled unit with 9ft ceilings, a spacious balcony extending from the bedroom to the living room, and stunning unobstructed views. The unit also features two full bathrooms, ensuite stacked washer/dryer, and underground parking for added convenience. The prestigious M2 condo building boasts outstanding amenities, including a saltwater outdoor pool, rooftop skating rink, 24hr concierge, fitness centre, outdoor BBQ area and more. Everything you need is right at your doorstep! (id:26049)
44 Dredge Court
Milton, Ontario
Love the idea of morning coffee with a covered front porch and greenspace view? 44 Dredge Court in Milton delivers! Built in 2014, this freehold townhome offers 3 bedrooms, 4 bathrooms, and parking for 3 vehicles. At the front entrance, you'll find a convenient 2-piece bath and direct access to a spectacular garage setup. The open concept main floor features tile and laminate flooring, a bright dining area, and a renovated kitchen with quartz countertops and backsplash, a centre island with double sink, stainless steel appliances, pot lights, and a walkout to the backyard. The spacious living room includes surround sound and views of the beautiful outdoor space. Upstairs, plush carpeting adds warmth throughout. The primary bedroom includes a walk-in closet and private 3-piece ensuite, while bedrooms 2 and 3 each offer a large window and double closet. A 4-piece bathroom serves the upper floor, along with a finished laundry room that adds everyday convenience. The finished basement includes a rec room with above-grade windows, pot lights, luxury vinyl flooring, and a wet bar with quartz countertops. There's also a finished pantry with extra storage, plus a 2-piece bath for added comfort during movie nights or entertaining. Step outside to a private, fully fenced yard with a two-tiered deck, perfect for summer BBQs, playtime, or relaxing evenings. Close to schools, parks, trails, Milton District Hospital, big-box shopping, Downtown Milton, the GO Station, and easy 401/407 access and more! Move in and enjoy easy living! (id:26049)
115 - 1180 Mississauga Valley Boulevard
Mississauga, Ontario
Welcome to this spacious and updated 3+1-bedroom, 4-bathroom townhome - perfectly designed for multi-generational living or savvy investors. The main floor features a practical layout with laminate flooring, oversized windows, and a neutral colour palette. The living and dining areas flow effortlessly, offering a warm and comfortable setting for daily living. The galley-style kitchen is outfitted with modern cabinetry, granite countertops, stainless steel appliances, and a stylish backsplash. Three well-sized bedrooms, including a primary with ensuite, provide ample space for rest and privacy. The fully finished lower level features an additional bedroom, a full bathroom, and a common room or home office space. The lower level also boasts updated flooring, pot lights, and neutral finishes throughout. The exterior includes a private driveway, mature trees, and a backyard ready to relaxation or entertaining. Located near schools, transit, parks, and shopping, this move-in-ready home checks all the boxes for comfortable family living or smart investment potential. (id:26049)
210 - 1615 Bloor Street E
Mississauga, Ontario
Prime Applewood Location Spacious Condo with All-Inclusive Maintenance! Welcome to 1615 Bloor Street, located in the heart of the desirable Applewood communitya family-friendly neighbourhood known for its convenience, top schools, and excellent transit options.This bright and spacious unit is perfect for families, first-time buyers, or investors alike. Maintenance fees are low and include all utilities, giving you peace of mind with no hidden monthly costs. The building also offers plenty of visitor parking, making it easy to host friends and family. Commuting is a breeze with a bus stop right at your doorstep, just one direct bus to Square One and Kipling GO Station. You're also within walking distance to top-rated schools, parks, shopping, and more. Enjoy comfortable condo living with unbeatable access to everything you need. A rare opportunity in a well-managed building, dont miss out! (id:26049)
5428 Stratton Road
Burlington, Ontario
Welcome to 5428 Stratton Road! This beautifully maintained side-split is ideally located in the desirable Elizabeth Gardens neighbourhood. Just a short walk to local amenities, green spaces, and the lake, this home also offers quick access to the QEW/403 and is minutes from both Appleby and Bronte GO stationsperfect for commuters.Offering 3 bedrooms, 3 bathrooms, and over 2000 square feet of living space, this property is a fantastic opportunity to own in sought-after South Burlington. Inside, youll find original hardwood floors, large bright windows, and a functional layout. The main floor features a spacious living room and dining room with a cozy wood-burning fireplace, plus an eat-in kitchen with updated appliances. A bonus den provides flexibility as an additional bedroom, home office, or den. The finished basement includes a second wood-burning fireplace, a wet bar, an additional bathroom, additional half bath, and ample storage space. Step outside to enjoy a fully fenced, beautifully landscaped backyard with an inviting deckideal for relaxing or entertaining. A double-car garage and driveway offering parking for 6+ vehicles. Dont miss this incredible opportunity to live in a prime location - LETS GET MOVING! (id:26049)

