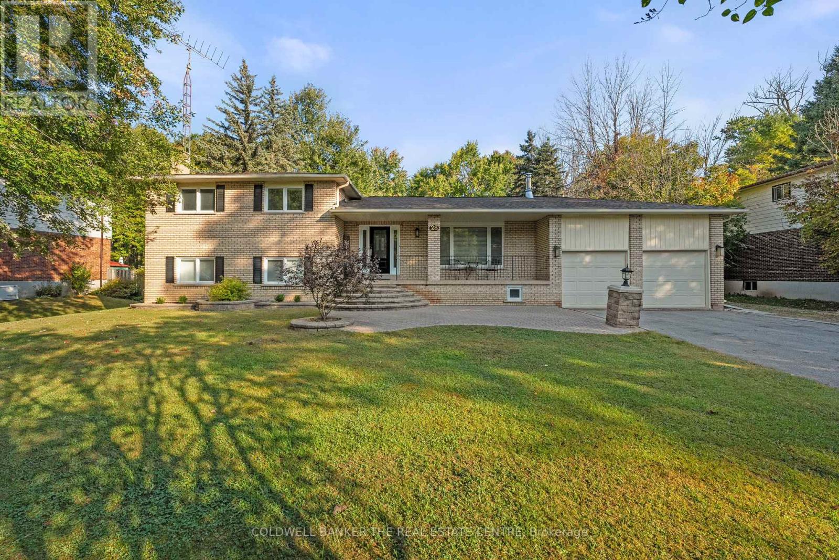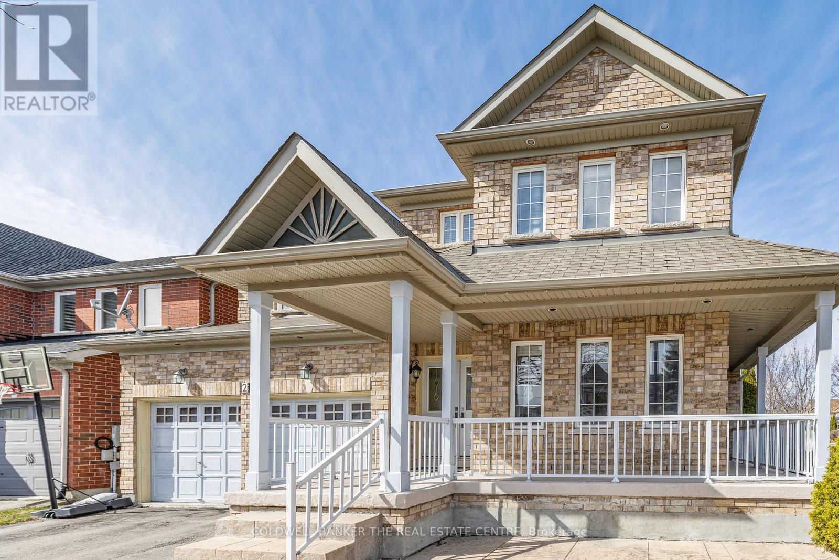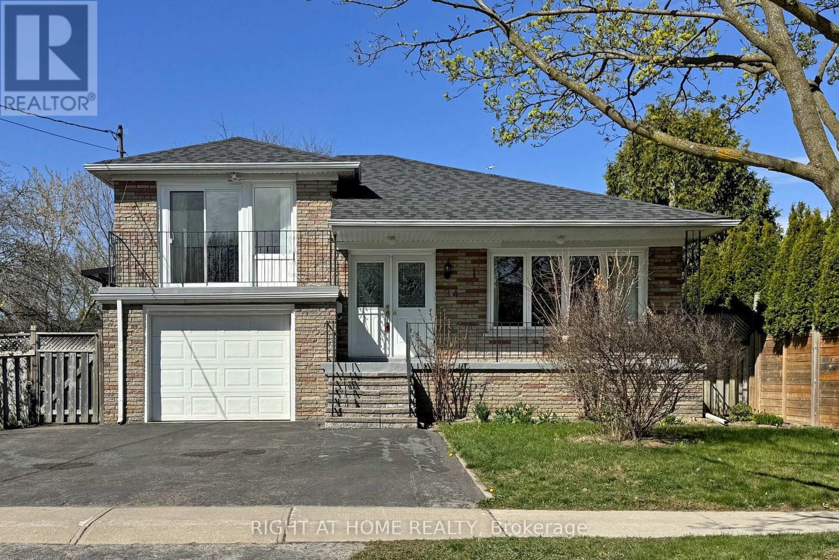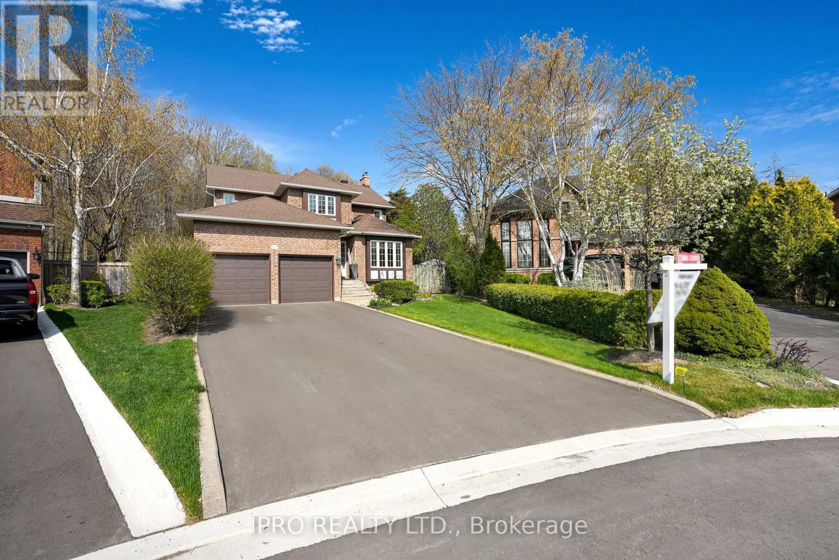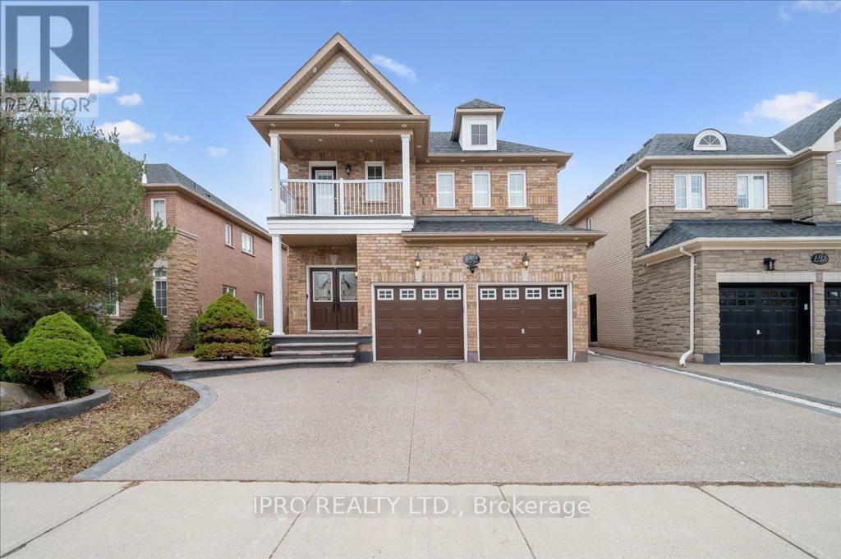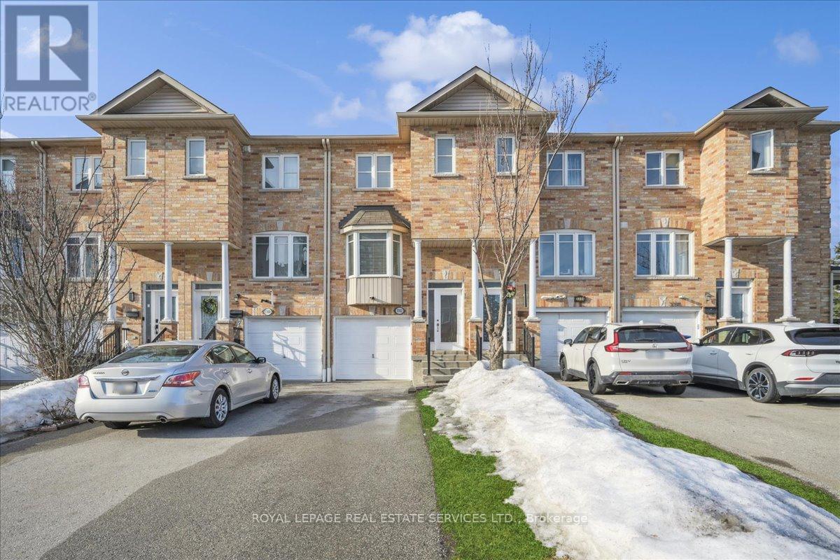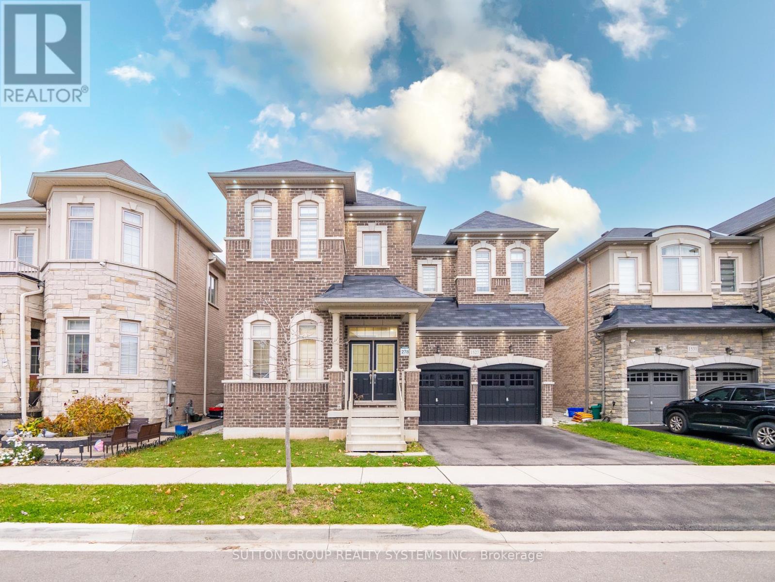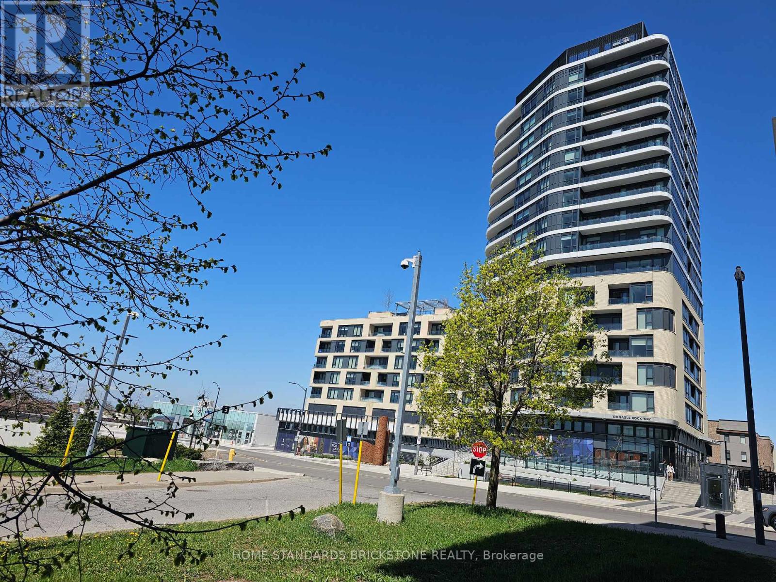322 Barons Street
Vaughan, Ontario
Welcome to 322 Barons St, a home that perfectly blends tasteful upgrades, warm character, and everyday functionality making this a rare gem. Nestled in the highly desirable Kleinburg community, this rarely offered, fully turn-key semi-detached home is ready for you to move in. With a double car garage at the rear providing optimal functional living space allowing the layout to flow seamlessly. Step inside to be greeted by a grand foyer and 9-foot ceilings on both the main and second floors, setting the tone for the spacious, airy atmosphere throughout. The open-concept layout is thoughtfully designed for both relaxed family living and stylish entertaining. At the heart of the home, the upgraded kitchen features quartz countertops and an oversized island ideal for hosting gatherings or casual meals. The adjoining living room is drenched in natural light from oversized windows and centers around a cozy gas fireplace, creating the perfect ambiance all year round. A formal dining area flows seamlessly into the kitchen and living space, making this home perfect for entertaining. Upstairs, retreat to a beautiful primary suite a generous walk-in closet, a coffer ceiling, and a spa-inspired ensuite with a soaker tub, double vanity sink and oversized windows for natural sunlight. Generous sized bedrooms with ample storage space. Eng. Hardwood floors and California Shutters throughout the home. Step outside to your private courtyard-style backyard, with a built in Barbeque, interlocked and designed for low maintenance. Location-wise, it doesn't get better, just 2 minutes to Hwy 427, walk to top-rated schools, parks, scenic hiking trails, golf courses, restaurants, and the charming Kleinburg Village. A new Longos and a major retail plaza has just opened for added convenience. (id:26049)
28 Morgans Road
East Gwillimbury, Ontario
Tucked away on a quiet dead-end street, this Holland Landing home offers the perfect blend of privacy, nature, and convenience. Set on a spacious lot backing onto a tranquil forested area, it provides a peaceful retreat while still being just steps from the Holland River and Silver Lakes Golf Course ideal for outdoor enthusiasts. Despite its serene setting, it's only a 10-minute drive to Newmarket, offering easy access to shopping, dining, and amenities. Inside, the thoughtfully designed layout is perfect for families and entertaining, featuring a beautifully renovated kitchen and updated upstairs bathrooms. With 3+1 bedrooms and the convenience of main floor laundry, this home combines modern comfort with a scenic, sought-after location. (id:26049)
3 Donlands Avenue
East Gwillimbury, Ontario
This exceptional all-brick home offers a perfect blend of elegance, comfort, and convenience. Nestled on a private, tree-lined lot, it has been thoughtfully upgraded with high-end finishes throughout. Inside, you'll find 4 generously sized bedrooms, 2.5 baths, and a beautifully finished basement that includes an additional bedroom ideal for guests, a home office, or extra living space. The heart of the home is the stylish kitchen, featuring a spacious island, sleek quartz countertops, pot lights, and California shutters, creating a bright and inviting atmosphere. The open-concept design flows seamlessly into the living and dining areas, making it perfect for entertaining. Step outside to the expansive backyard, where you'll find plenty of room to relax and entertain. Whether you're hosting a summer gathering or simply unwinding by the inground pool, this outdoor space is truly a retreat. With ample parking, there's room for multiple vehicles, making it easy to accommodate guests. Conveniently located just minutes from Hwy 404, the GO Train, top-rated schools, a community center, and a variety of shops and restaurants, this home offers both tranquility and accessibility. Don't miss your chance to experience it schedule a showing today! (id:26049)
2 Reddenhurst Crescent S
Georgina, Ontario
Welcome to this beautiful and spacious brick home in one of Keswick's most sought-after family neighborhoods, Simcoe Landing. Situated on a premium 60+ ft wide fenced corner lot, this 4+2 bedroom, 4-bathroom home offers plenty of space for a growing family, along with in-law suite or income potential thanks to a finished basement with garage access. Designed for both style and function, it features 9-ft ceilings, hardwood floors, pot lights, quartz countertops, modern cabinetry, a stylish backsplash, and updated flooring for a warm and contemporary feel. The updated kitchen, complete with stainless steel appliances, flows seamlessly into the family room, creating the perfect space for entertaining, while sliding doors provide easy access to the backyard. The primary suite offers a luxurious oversized soaker tub and stand-up shower, and the bright, spacious bedrooms provide comfort and ample living space. Located in a peaceful, family-friendly neighborhood, this home is just minutes from parks, schools, a new community center, shopping, beaches, and a boat launch, with easy access to Newmarket and Hwy 404. A fantastic opportunity in a high-demand area. (id:26049)
195 Sabina Drive
Oakville, Ontario
Step into this bright and expansive open-concept home featuring 3 generous bedrooms and 4 modern washrooms. The heart of the home is a spacious, sunlit eat-in kitchen complete with a large center island, gleaming granite countertops, and a cozy breakfast area that opens directly onto a private balcony perfect for morning coffee or evening relaxation. Beautiful Laminate flooring flows seamlessly throughout the home, complementing the soaring 9- foot ceilings and oversized windows that flood the space with natural light. Elegant wood stairs add warmth and character, while the attached garage offers convenience and extra storage. Retreat to the luxurious primary suite featuring a walk-in closet, a walk-out balcony, and a spa-inspired ensuite bathroom with an upgraded glass-enclosed shower. This home checks every box and is ideally located in a highly sought-after neighborhood close to all amenities. Dont miss this incredible opportunity! (id:26049)
2048 Heatherwood Drive
Oakville, Ontario
Quality-built Markay home sits on a lovely corner lot. Immaculately maintained with gorgeous landscaping, inground pool, accent lighting and stone patios and walkways. This much desired Westmount community is conveniently close to shopping, rec centre, trails, parks, library, golf. and great schools! The interior of this home has many gorgeous features and upgrades. A fresh modern layout with large rooms and NEW(2019) oversized windows. Enjoy the newer White modern kitchen with granite counters as you overlook the breakfast area resplendent in natural light! The Great room is a place to gather and the Separate dining room is perfect for entertaining! Quality hardwood floors and ceramics on main, NEW carpet on second level. Four bedrooms. Primary bedrm with two walk in closets, NEW enusite bathroom with a beautiful soaker tub, separate shower and two sinks with granite counter. Main bath with double sinks. The finished lower level has something for everyone; cozy media/rec room , gas fireplace, wet bar, 3 pc bathrm, loads of storage space and a handy cold storage room. Just in time for summer, the pool is ready for family fun! Great patios for lounging, outdoor dining and relaxing. Low maintenance backyard and gorgeous lush greenery surrounds the perimeter of this home. (id:26049)
254 Niagara Trail
Halton Hills, Ontario
Step into this impeccably upgraded 4-bedroom, 3.5 bathroom home just south of Georgetown, where sophisticated design meets practical living. This newer build features a spacious, thoughtfully designed layout perfect for the needs of modern families. The main floor boasts soaring 10 feet ceilings and a bright open-concept design that seamlessly connects the chef-inspired kitchen, breakfast area, family room, dining area, and living area. Ideal for both entertaining and everyday comfort. Upstairs with 9 feet ceilings, you will find 4 spacious bedrooms, including two generously sized master bedrooms with private ensuites, and a semi-ensuite shared by the remaining two rooms, offering a flexible layout ideal for multigenerational living, hosting guests, or using one room as a dedicated home office while still enjoying three ensuite-style bedrooms. The unfinished basement with a separate entrance provides additional possibility for an in-law suite, or potential rental income. Premium features and upgrades include: A modern kitchen with granite countertops, ceramic backsplash, premium stainless steel appliances, and upgraded pot lights. Brand new stove and range hood, brand new washer and dryer. Owned water heater-no monthly rental fees. Located in a family-friendly community near Highway 401 and within walking distance to excellent schools, this home offers the perfect blend of style, space, and convenience. (id:26049)
80 - 5050 Intrepid Drive
Mississauga, Ontario
Aggressively Priced To Sell According To Today's Market. Renovated End Unit (Corner) Townhouse In A Prime Location Just Across The Road From The Ridgeway Plaza. Main Floor Offers a Bright & Modern Open Concept layout allowing lots of Natural Light. Premium Engineered Hardwood Floors. Living Room Has Large Windows, Accent TV Wall, and A Walkout to Fenced Backyard. Newly Renovated Ensuite Washroom in the Large Primary Bedroom. Complex Offers a Playground That's Great For Kids. Family Oriented Neighborhood. This Home Is Within Walking Distance To Great Schools, A Library, Parks, Shopping, And Public Transit. And Within Easy Access To Public Transit And A Few Minutes Drive To Square One & Heartland. Ideal For First Time Home Buyers, Young Families And Investors As Well (id:26049)
55 Ballmer Trail
Oakville, Ontario
Beautiful and Luxury Fernbrook Carnegie Model 38' Front Lot Single , Built in 2022, Nestled in A Quiet Street. 4 Bedroom With 2957 Sqf Above Grade. Elegant Stone Elevation A. 10' On Main And 9' On Upper and Basement . Large Windows , Bright And Spacious. All Smooth Ceiling. Upgraded Brand Kitchen Appliances. Hardwood Floor Thru Whole House. Large Island in Modern Kitchen with Big Pantry Room, Open Concept Design, Large Family with Gas Fireplace, Large Master With 5 Pc En-Suite And Large W/I Closet. Very Functional Layout. Thousands Upgraded When Purchase . Top Ranking School Area. Easy Access to QEW, 403. Convenient Shopping and Parks Around. (id:26049)
5001 - 70 Annie Craig Drive
Toronto, Ontario
Vita 1 Condos by Mattamy. 50th floor unit, one-bedroom, full 4pcs bathroom with a linen cupboard. Partial views of the lake from a huge balcony, Northwest exposure with a beautiful Sunset. 9' Ceilings, Floor to ceiling windows. Laminate flooring in bedroom, living and dining rooms. Bathroom has tiled floor. Modern kitchen with stainless appliances and a upgraded backsplash. Full amenities with outside pool, exercise room, party room, games room, guest suites, an outside BBQ designated area with a clear view of the lake. Ample visitors parking on P1. Miles of jogging, walking and cycling lanes. Famous restaurants are minutes away including patio Cafes. **EXTRAS** Stainless steel fridge, glass top counter stove, B/I dishwasher, B/I Microwave, Blinds, Laminate floors in Living, dining and kitchen. One underground parking on P4 and one locker. (id:26049)
28 Luzon Avenue
Markham, Ontario
Bright Beautiful 6 Years New Freehold (No Maintenance Fee) Townhouse Built By Arista Home, Located In Newly Exclusive Box Grove Community, 2200 Sqft Plus Unfinished Basement, Open Concept & Functional Layout, New Pot Lights, Fresh New Painting, 9' Smooth Ceiling On Main & 2nd Flr, Hdwd Flr On Main, Brand New High Grade Laminate Flooring On 2nd Floor, 4 Nice Sized Bedrooms, 2nd Floor Laundry w/Large Sink, Direct Access To Garage, Close To Schools, Banks, Community Centres, Shoppings, Restaurants, Hwy 407, Markham Stouffville Hospital & Many More, Ready To Move In! (id:26049)
113 Aitken Circle
Markham, Ontario
Welcome to this Italian Architect custom Designed, fully renovated 4-bed, 3.5-bath home in the heart of Unionville. $$$ Spent on Upgrades(including Kitchen(2021) and all Washrooms(2021))! Hardwood Floor(2017), Crown Molding & Potlights Thru-Out! Open Concept Kitchen W/ Quartz Countertop|(2021). Breakfast Area Walk/Out to Large Deck. Four Spacious Bedrooms upstairs. Primary Bedroom w/ 5-Piece Ensuite(2021). Professional finished Basement W/ Two Bedrooms(2021) and A 3pc Washroom(2021). H.E. Furnace(2020) and OwnedTankless Water Heater(2020) All Bathrooms Finished W/Schluter Leak Prevention System. Extra Insulation For the Whole House. Stunning Landscaped Backyard. Beautiful, Well maintained 14x28 feet Pool w/ New Safety Cover, Safety Fence New Filter(2022) plus Gas Burner(2016) . Immerse Yourself In The Unionville Community With Access To Toogood Pond, Unionville Main St, Varley Art Gallery, Unionville Library And Top Ranked Markville Secondary School, St. Matthew's, St. Augustine's, And Unionville Public School. (id:26049)
33 Moffat Crescent
Aurora, Ontario
Welcome to Your Ultimate Dream Home!This stunning two-story residence boasts 4+1 spacious bedrooms and 4 beautifully designed bathrooms, offering the perfect blend of luxury and functionality for families of any size.Step inside and be greeted by an abundance of natural light and a warm, inviting ambiance, making it ideal for both everyday living and entertaining. The gourmet kitchen, equipped with top-of-the-line appliances and ample counter space, is a chefs dream come true.Outside, escape to your private backyard oasis, featuring a sparkling swimming pool and meticulously landscaped surroundings, perfect for relaxation or summer gatherings.The spacious bedrooms provide ultimate comfort, while the modern, spa-like bathrooms add a touch of elegance to your daily routine.Located in a highly sought-after neighborhood, this home is just moments away from top-rated schools, shopping, dining, and all essential amenities.Dont miss this rare opportunity to own a home that perfectly blends luxury, comfort, and convenience. Schedule your private showing today! (id:26049)
44 Regency Crescent
Whitby, Ontario
Meticulously maintained and updated by longtime owner. Roof shingles 2025! Air conditioning (Lennox 2 tonne) 2024, Most windows and patio door 2018, furnace 2011, hot tub and new electrical panel 2019, gas fireplace. Awesome finished basement with 10 foot projector screen, third bathroom, storage and a bonus room (no window- used as a guest bedroom). The inviting main floor boasts updated kitchen w island, smooth ceilings, pot lighting and hardwood floors Note: heated flooring in gorgeous spa like upstairs bathroom and also bathroom in lower level. Nest thermostat to help save on your utility bills! So many updates to list! A quiet crescent walking distance to sought after Julie Payette PS (French immersion). Stunning and manicured west facing oasis backyard complete with beautiful deck and hot tub with covered roof! Situated perfectly so it is backing to other backyards with a gorgeous view of trees (rather than windows from other houses). This is one you do not want to miss! 3 bdrm 3 bathroom home with finished basement and a main floor family room, open to cozy back deck and hot tub area! (id:26049)
58 Griffen Drive
Toronto, Ontario
Welcome to 58 Griffen, a Spacious Corner Lot & Ideal property for Multi-Generational Living! Discover potential of this extra-wide corner lot ***approx. 110 ft WIDEx 34ft deep x62ft deep irregular lot)*** This home is designed for large, multi-generational families, featuring THREE KITCHENS on 3 floors to accommodate independent living under one roof. Don't MISS THIS OPPORTUNITY to secure such a rare, move-in ready property. The property has been lovingly updated with new Quartz counters, undermount lighting and potlights in the main floor kitchen, potlights in the living/dining and fresh paint throughout the house, new vanities in two of the washrooms, and new vinyl laminate flooring in the basement as well as brand new kitchen cabinets in the basement kitchen. The separate side entrance leads to a finished basement with in-law suite, making it easy for parents, grandparents, or extended family to have their own private space and be independent, yet remain close to their loved ones. The main floor is perfect for parents, while the upper level offers a comfortable retreat for the younger generation with their own private units. Imagine how much money you will save with this convenient set-up. With such a WIDE LOT, this property offers a fantastic opportunity to add a LANEWAY HOUSE OR GARDEN SUITE or even explore FUTURE DEVELOPMENT POSSIBILITES to generate extra income. This property features a rare, large detached two-car garage, which can be used for extra storage or even as a studio or workshop space. Live in the heart of Scarborough in this extremely convenient and central location, just steps to Sheppard Ave, and Neilson Rd., easy access to Hwy 401, 10 min to University of Toronto Scarborough campus where the new Medical School is being built, 10 min to Centenary Hospital and Centennial College, the Toronto Zoo, & also steps from the RT to the new Sheppard Ave./McCowan Road Metrolinx extension coming soon for easy connectivity to the downtown transit systems. (id:26049)
19 Independence Drive
Toronto, Ontario
Golden Opportunity! Dynamite bungalow with brick A-D-D-I-T-I-O-N, adding approx 520 sq ft of valuable living space across both levels. Looks and feels like a duplex, while maintaining the function of a single-family home - perfect for savvy buyers seeking flexible living space. A rare blend of modern upgrades and timeless character. Stylish front foyer with french doors leading to separate living and dining rooms, a gorgeous architecturally designed kitchen (featured in Houzz) with quartz countertops, stainless steel appliances, a breakfast bar, and a sleek coffee station. B-I-G lower level in-law suite feels like a home of its own - complete with full-sized kitchen, separate living and dining rooms, generous sized bedrooms, a renovated 3-piece bath, and independent laundry area. Private, fenced backyard for quiet enjoyment and entertaining. Attached brick garage provides secure parking and excellent storage with its 8-foot ceiling. Prime location - just a 5-minute walk to Kennedy Subway & GO Station with quick and easy access to downtown. Steps to shopping and the future Eglinton Crosstown - all without needing a car. 19 Independence Drive - checks all the boxes - come take a look! A RARE find and S-M-A-R-T move-in-ready opportunity! (id:26049)
34 Goddard Street
Toronto, Ontario
Move-in ready and investment-savvy! This beautifully renovated bungalow in the highly sought-after Bathurst Manor offers over 3,200 sq ft of modern, functional living space. The open-concept layout features a spacious living and dining area and a generously sized, brand-new kitchen (2023). The main floor also features two stylish new bathrooms (2023), updated appliances (2023), elegant pot lights (2025), ceramic flooring (2023), and a primary bedroom with ensuite. Major upgrades also include a new roof (2018), attic insulation (2018), a new washer (2024), and mostly new windows installed in 2018. A separate entrance leads to a fully finished basement featuring two self-contained luxury suites each with its own full kitchen and bathroom renovated between 2018 and 2024. Ideal for multigenerational living or rental income, the basement suites offer the potential to generate over $3,500 per month in combined rental income. Located in a safe, family-friendly neighborhood, this turnkey home is just a 5-minute drive to Yorkdale Mall and close to a wide array of shops, restaurants, parks, TTC transit, and top-tier schools including the highly ranked William L. Mackenzie CI and St. Jerome Catholic School, which offers a sought-after French Immersion program. A rare opportunity offering space, style, and strong income potential in a prime location. (id:26049)
58 Kesteven Crescent
Brampton, Ontario
WOW. LOCATION! LOCATION! LOCATION! Welcome to this absolutely show stopper in the highly sought after neighbourhood of fletcher's Creek South. This stunning Detached Home comes with 3 bedrooms, 3 washrooms with Finished Basement & Separate Entrance. Open Concept Living and Dining area flows into bright kitchen with Separate Breakfast Area. This home sits on premium 160 ft deep lot with no neighbours behind. Huge Fully fenced backyard with an in ground sprinklers is perfect for Entertainment or Family Fun. Located on Quiet, Child friendly cresent. Conveniently close to Public Transit, Parks, Sheridan College, Shopper's World Mall and much more. Minutes to 407, 403 and 410, making a commute stress free. Whether you're growing family, investor or first time home buyers, this home offers value, space and unbeatable location. Don't miss this opportunity. (id:26049)
7179 Windrush Court
Mississauga, Ontario
"A Slice Of Heaven In The City!" Amazing Location! Welcome To This Warm And Inviting 4-Bedroom, 4-Bathroom HOME Featuring A Finished Basement With 2 Cozy Gas FP, Nestled In A Peaceful Neighbourhood in a Cul-De-Sac Location And Backing Onto A Tranquil Forest. Close To All Amenities! Minutes From Major Highways, Shopping Centres, Schools, Parks, City Transit, Library, Airport, Lisgar GO Station, Grocery Stores (Including Longos), And The Toronto Premium Outlets. Convenience And Lifestyle Come Together Seamlessly In This Prime Setting. Full Of Charm And Surrounded By Nature, This Property Offers Space, Serenity, And Thoughtful Improvements That Make It Move-In Ready. Inside, Youll Find A Bright, Sunny And Functional Layout With Four Spacious Bedrooms, Designed To Comfortably Accommodate Families Of All Sizes. This Home Also Offers Plenty Of Closet Space & Ample Storage Throughout, Making It As Practical As It Is Comfortable. The Finished Basement Offers Additional Living Space With A Gas Fireplace Ideal For Cozy Evenings, A Rec Room, Or Home Office. The Gorgeous Backyard Is A Private Retreat, With Mature Trees & A Breathtaking Four Seasons View Of The Forest And A Newly Built Deck (2024) Perfect For Relaxing, Entertaining, Or Enjoying Quiet Mornings With The Sound Of Birdsong. This Home Has Been Lovingly Maintained And Thoughtfully Updated Over The Years. Furnace Replaced In 2009 With A New Motor Installed In 2020, Roof And Eaves Replaced In 2022 With 50-Year Shingles And T-Rex Gutter Clean Caps By Let It Rain Includes A Transferable Warranty. Great Value By Original Owner! Green Park Builder! Whether You're Enjoying The Cozy Indoors Or The Peaceful Outdoor Setting, This Home Offers The Perfect Blend Of Comfort, Privacy, And Pride Of Ownership. Don't Miss Your Chance To Own This Beautiful Gem! (id:26049)
62 Quillberry Close
Brampton, Ontario
This meticulously maintained End-unit Freehold Townhouse presents a compelling opportunity for buyers seeking both a comfortable family home and a source of immediate rental income. Being attached-by-garage only lends a sense of privacy often associated with detached homes, a notable upgrade from typical semi-detached or townhouse living. Recently finished Legal Basement Apartment with a separate entrance offers the potential to offset mortgage costs or generate additional financial income right away.*******End-unit location provides a significant advantage in terms of natural light and ventilation with extra windows on the side, creating a brighter and more airy living environment. The property also boasts of being maintenance free landscaped front (stone) and backyard (concrete), updated recently last year, offering appealing outdoor spaces for relaxation and entertaining.*******House offers multiple upgrades like Crown Moulding, Potlights (main floor), California shutters (main floor), Indoor access to Car garage with automatic door opener, Premium Appliances (2022). Inside, the open-concept layout and four generously sized bedrooms ensure ample living space for families or those who frequently host guests or offer enough space for your growing family.*******Furthermore, the townhouse offers impressive square footage (2641Sqft of total living space), potentially rivaling or even exceeding that of some detached houses in the neighbourhood, making it an exceptional value proposition in the market. This combination of income potential, enhanced living quality, and spaciousness makes this end-unit townhouse a rare find in Brampton.******* (id:26049)
1309 Kestell Boulevard
Oakville, Ontario
Welcome to Joshua Creek community. This beautifully appointed 5-bedroom home offers a perfect blend of comfort, style, and modern convenience. Thoughtfully upgraded and move-in ready, it features a sleek open-concept design enhanced by a cutting-edge smart home system, complete with security cameras and sensors. Th einterior boasts timeless elegance, with rich hardwood floors and staircases, California shutters, and quartz countertops gracing both the kitchen and bathrooms. Recently updated appliances include a new dishwasher and dryer, and the home benefits from a 5-year-old roof and water softner system. Upstairs, you'll find five generously sized bedrooms and three full bathrooms. The primary suite is a true retreat, featuring a spacious walk-in closet and a luxurious 5-piece ensuite. Modern lighting fixtures add a contemporary touch, while two cozy gas fireplaces invite you to unwind in comfort. The professionally landscaped yard offers a serene outdoor living space, ideal for relaxing or entertainin. Additional features include a new smart air conditioning and furnance system, designed for energy efficiency, and a separate side entrance for added convenience. (id:26049)
3302 Pinto Place
Mississauga, Ontario
Wonderful Updated 3-bedroom, 4-bathroom townhome in fabulous demand location close to all amenitiesand transportation needs, mere steps to Cooksville GO. Recent updates include upgraded kitchen andbaths, quartz counters, flooring and lighting. NOTE;* Possible in Law-Suite in Finished Open Concept Walk-Out Basement with 3pc Bath, Separate Entrance, Stacked Laundry, and Direct Garage Access. There isbuilt-in single car garage and driveway that can accomodate minimum 3 cars. Rear yard has a patio andplenty of space for Bbq, lounging and entertaining. Come take a look! Quick closing possible! Don't miss out! all window coverings, All electric light fixtures, refrigerator, stove, built-in dishwasher, hood fan, stackedwasher/dryer, gas furnace, central air conditioner, garage door opener(as is condition). (id:26049)
1527 Mendelson Heights
Milton, Ontario
This home redefines spacious living with a seamless blend of luxury and practicality in a double-car detached home!!! Hard to find anywhere with 5 bedrooms with 4 full washrooms on the 2nd floor and a powder room on the main floor on a 46 ft. wide lot in the highly sought-after area of Ford in Saddle Ridge Community Of Milton By Green park Homes!!! Juniper 9 Stucco/Brick Elevation 3 with 3471 Sq ft. 9ft ceiling on the Main and 2nd Floor, The Home boasts a grand double door entry, 9.7 ft ceilings in the foyer and Den or office or library, a Meticulously crafted design extra large kitchen with S/S appliances & hood, an Upgraded tile floor, luxury quartz countertop & backsplash, Extended Cabinets with huge pantry, huge center island with Breakfast bar in the breakfast area, huge family room w/gas fireplace with extended windows backing to the backyard, separate formal huge living & Dining room. Oak Stairs with iron spindles, Stunning master bedroom with grand ensuite with huge 2 walk-in closets, all bedrooms are huge and 4 bedrooms have walking closets, large luxury tiles, and pot lights in the whole house, Carpet Free home, Separate Entrance To the BSMT from the Backyard from the builder, The List goes on and on. Must-see home!!! **EXTRAS** Offers Welcome anytime. Deposit a Bank Draft or Certified Cheque With the Offer. (id:26049)
608 - 120 Eagle Rock Way
Vaughan, Ontario
Welcome to the Mackenzie condo by Pemberton! Bright and Functional One bedroom plus Den. Floor to Ceiling Windows, Unobstructed north views. Steps from Maple GO, with quick access to highways, top schools, shopping, dining, entertainment, and parks. Enjoy executive concierge service, a guest suite, two party rooms, a fitness & yoga studio, and a landscaped rooftop terrace with BBQs. Parking & Locker Include (id:26049)


