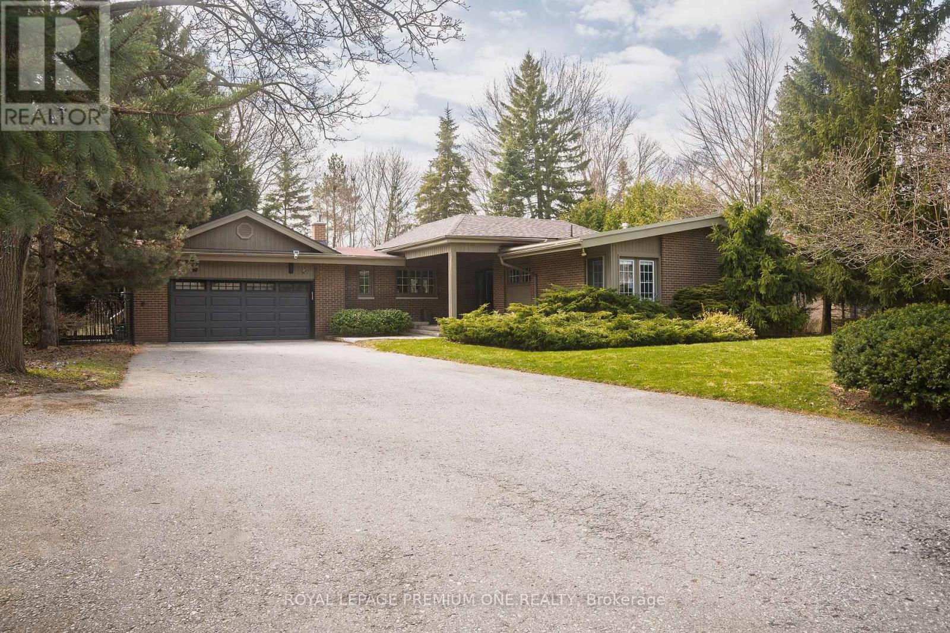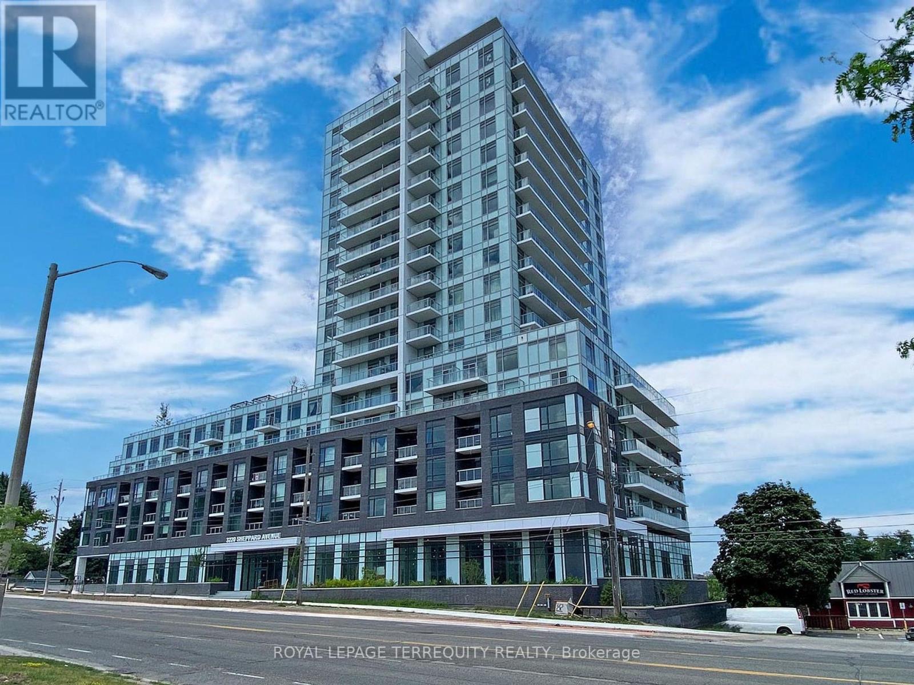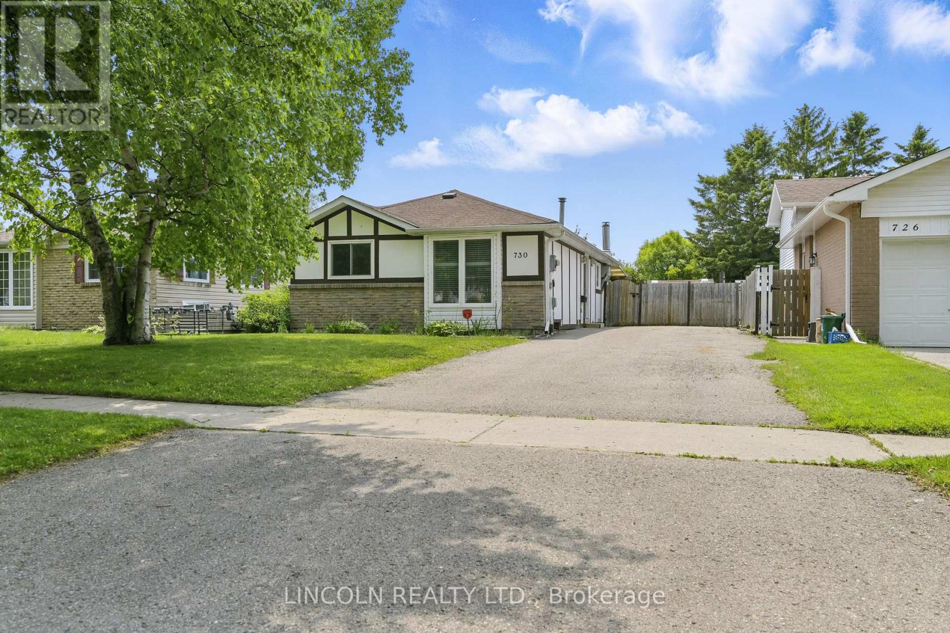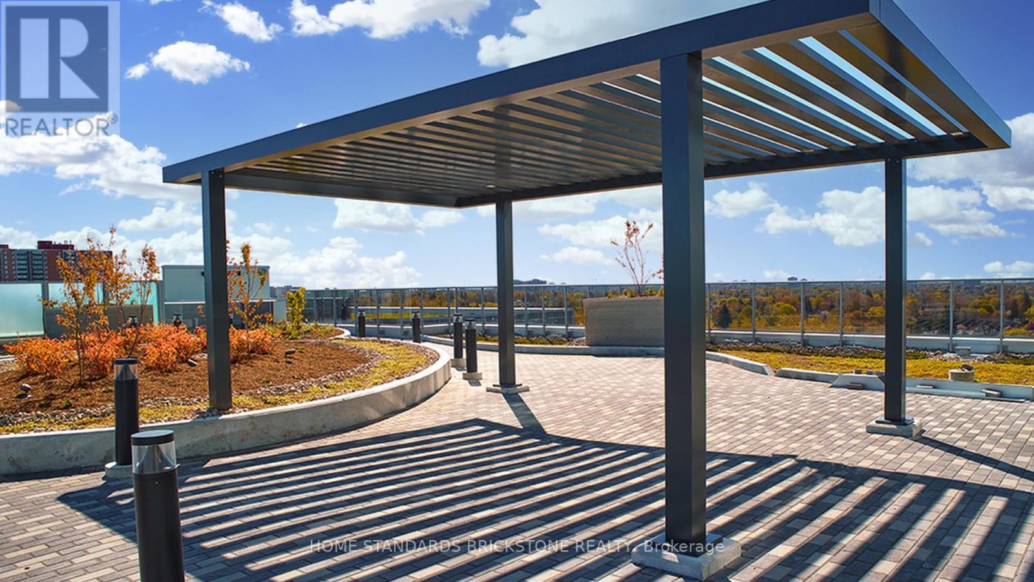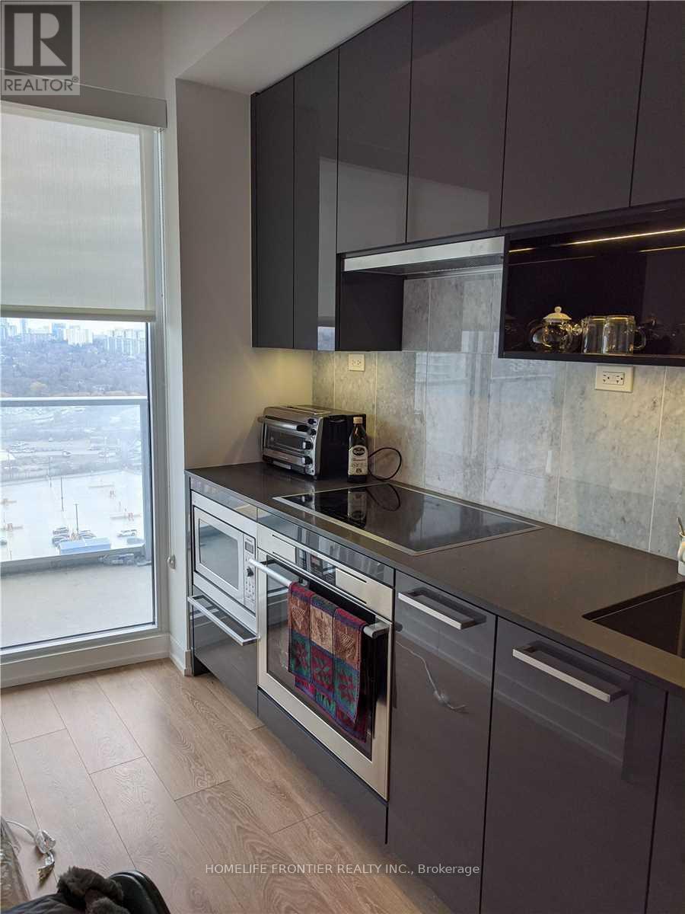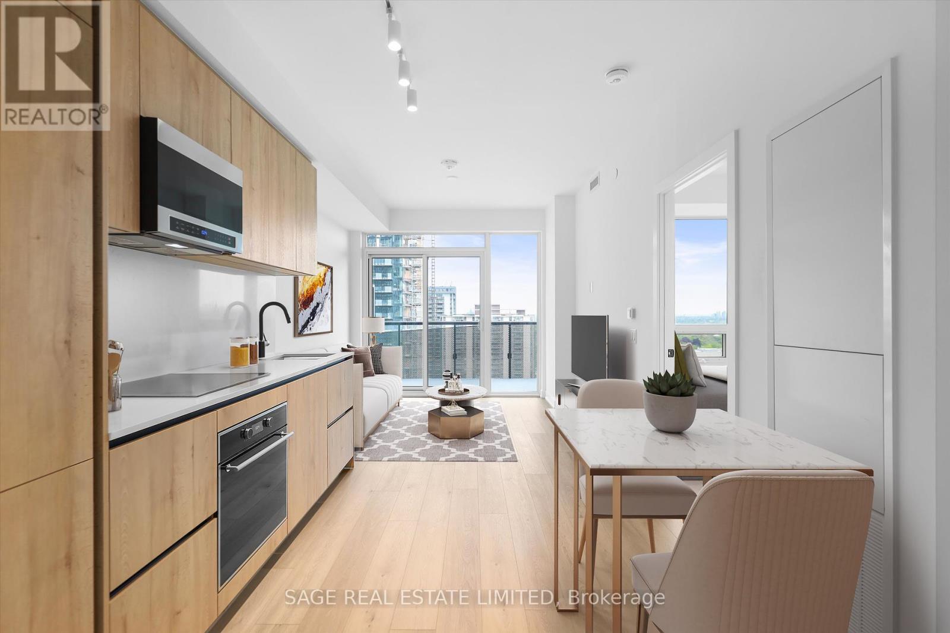1466 Chretien Street
Milton, Ontario
Welcome To This BIG (2,568 Sq. Ft), Beautiful And Brick Plus Stone Finished Semi-Detached House Featuring 4 Large Bedrooms With 4 Baths. Located In The Tranquil And Family Oriented Milton Neighborhood, This House Is Freshly Painted And Has Newly Installed Carpet And Comes An Open Concept Living With Large Living Room, Family Room With Fireplace, Large Kitchen With An Island And Adjoining Breakfast Area. Walk Out To A Spacious Backyard Through A Double Sliding Doors Or Backyard Entrance Door. Garage Has Access To The House Through A Mud Room With A Second Coat Closet. The Spacious Foyer Creates A Welcoming Ambiance That Hits You On Entrance. You Will Love The Second Floor Laundry And The Fact That Two Bedrooms Each Have Ensuite Bathrooms. With An Impressive Oak Circle Staircase And Natural Lighting, This Home Is Fit For The Hard To Please Individual. Lots of Amenities Close By. Elementary And Secondary Schools Are Within Walking Distance. Minutes To Hospital, Community Centre, Name IT. (id:26049)
4 Pine Bough Manor
Richmond Hill, Ontario
Gorgeous Green Park Home In Highly Desirable Richmond Hill Location. 5 Bedrooms, 150K In Recent Renovations Top To Bottom, 4000 Square ft Of Living Space With Walk-out Basement To Backyard. Pot Lights Throughout the House. Granite Kitchen & Stainless Steele Appliances, Backsplash. Huge Deck On the Main Floor, Main Bath Marble Tile, Exotic Hardwood Floor Throughout. Custom W/O Basement In-law Apartment. New Furnace Installed Dec, 2024, Brand New Primary En-suite Washroom & Other Washrooms, Brand New Large Tile Floors. 2 Fridges, 2 Stoves, 2 Dishwashers, 2 Washers and 1 Dryer, 2 Exhaust Fans, Minutes To Richmond High School, Pivat School Holy Trinity, H.G. Bernard Public School, Close To Go Train, Highway 404, Costco, Home Depot, Walmart, Etc. (id:26049)
224 Summeridge Drive
Vaughan, Ontario
Most desirable Thornhill Woods location. Discover this stunning residence featuring a rarefour-bedroom plus one office layout on the second floor. The main floor boasts soaring 9-footceilings and premium hardwood flooring throughout. Enjoy the tranquility of a private backyard withan interlocking patio, surrounded by lush trees. Located near top-ranking schools: Thornhill WoodsPublic School, St. Theresa's Catholic High School, Hodan Nalayeh HS (French), and Stephen Lewis HS. (id:26049)
425 - 9000 Jane Street
Vaughan, Ontario
Welcome To Charisma Condominiums In The Heart Of Vaughan, Where Modern Living Meets Unparalleled Convenience. Beautiful West Facing 1 Bedroom Spacious & Modern Unit With A Primary Bedroom & Functional Living Spaces Creating An Airy & Bright Atmosphere. Featuring $30,000 In Premium Upgrades Including Gorgeous Engineered Hardwood Floors, Upgraded Custom Kitchen With Quartz Island, Quartz Backsplash Stainless Appliances, Large Floor-To-Ceiling Windows, En-Suite Laundry & A Private Balcony. Save Money - No Need To Pay For Extra Costs For Storage Space As This Very Rare Unit Includes 3 Lockers, 2 Premium Dedicated Oversized Private Locker Rooms W/ Solid Doors (8Ft x 5.9Ft + 8Ft x 6.9Ft) & A Separate Bike Locker Complete With An Underground Parking Spot. This Great Condominium Community Offers Resort-Style Living All Within The Comfort Of Your Own Building, With Shopping, Dining, Major Amenities & Transit For Your Daily Commute Just Moments Away! (Please Note That Some Photos Have Been Virtually Staged & Are For Decorative Purposes Only) (id:26049)
135 Patricia Drive
King, Ontario
LOCATION. HIGH DEMAND AREA OF KING CITY. AMONGST LARGE ESTATE HOMES. CLOSE TO GO STATION, HWY 400/404, SHOPPING, SCHOOLS, PARKS. OPEN CONCEPT BUNGALOW WITH CUSTOM BUILT KITCHEN. GRANITE COUNTERTOPS, ISLAND WITH PREP SINK, BUILT IN OVENS, FRIDGE, GAS COOKTOP, 2 DISHWASHERS, WINE RACK. LARGE, DOUBLE CEILING TO FLOOR SLIDERS OVERLOOKING SPECTACULAR BACKYARD. LIVING ROOM HAS A GAS FIREPLACE FOR COZY EVENINGS. ACCESS TO GARAGE FROM HOUSE. BATHROOMS ON MAIN FLOOR HAVE CUSTOM BUILT VANITIES WITH PLENTY OF STORAGE. BASEMENT HAS SEPARATE ENTRANCE FOR POSSIBLE IN-LAW SUITE. LARGE KITCHEN, LIVING ROOM, DINING ROOM WITH 1 BEDROOM. LAUNDRY ROOM IN BASEMENT CAN BE SHARED. PREMIUM LOT MEASURING ABOUT 100 X 141 FEET, PROFESSIONALLY LANDSCAPED WITH POOL, LARGE BOULDERS WATERFALL, STONE AROUND POOL AND ON PATIO. GAS BBQ, PERGOLA AND VARIOUS SITTING AREAS. CONVENIENT BATHROOM IN THE BACKYARD. NEWER POOL LINER AND NEWER POOL COVER. AN AMAZING BACKYARD FOR ENTERTAINING AND ENJOYING THE POOL WITH FRIENDS AND FAMILY. PRIMARY BEDROOM HAS DOORS LEADING TO PROFESSIONALLY LANDSCAPED FRONT YARD, WALK IN CLOSET AND 3 PC BATHROOM. THIS HOUSE HAS MUCH POTENTIAL. MOVE IN AND ENJOY, BUILD AN ADDITION OR TEAR DOWN. A MUST-SEE PROPERTY THAT HAS MASS OPPORTUNITIES IN A POPULAR AREA. (id:26049)
20 Abbeville Road
Toronto, Ontario
Welcome To 20 Abbeville Road, A Spacious And Updated Side-Split Nestled On A Quiet, Family-Friendly Street In Scarboroughs Sought-After Woburn Community. Offering Over 1800 Sq Ft Of Total Living Space Including The Lower Levels (As Per Floor Plan), This Thoughtfully Designed Home Features 4 Bedrooms, 4 Bathrooms, 2 Kitchens, 2 Laundry Areas, And A Separate Side Entrance. This Home Is Ideal For Multi-generational Families, Investors, Or Buyers Seeking Flexibility. The Bright Main Floor Includes A Renovated Kitchen, Open-Concept Living And Dining Areas, A Powder Room, And A Walkout To A Fully Fenced Backyard With Deck And 2 Garden Sheds. Upstairs Features Two Generously Sized Bedrooms And A Modern 3-Piece Bath, While The Ground And Lower Levels Provide Two Additional Bedrooms, A Spacious Family Room, Two Bathrooms, And A Second Kitchen That Is Perfect For Extended Family, Large Family Gatherings Or A Private Home Office. Enjoy Peace Of Mind With A New Furnace Installed In March 2024. Conveniently Located From TTC, 401, Centennial College, Scarborough Health Network, Parks, Schools, Shopping, And Local Dining. Previously Utilized As Two Separate Living Spaces, This Home Offers Endless Possibilities To Live In, Rent Out Portion, Or Customize To Suit Your Needs. (id:26049)
1110 - 3220 Sheppard Avenue E
Toronto, Ontario
Experience luxury living in this stunning 2-bedroom, 2-bathroom condo featuring soaring 9-foot ceilings and breathtaking views of the city, including, downtown Toronto. The modern kitchen is a chefs dream, complete with sleek finishes and under-cabinet lighting. Enjoy the convenience of a dedicated parking spot and two spacious lockers in a private room for extra storage. With its stylish design and prime location, this unit offers the perfect blend of comfort and city living, including access to top-tier amenities: gym, children's playroom, theatre, party room, guest suites, visitor parking, and for added safety, a concierge service. Don't miss this incredible opportunity! (id:26049)
730 Downview Crescent
Oshawa, Ontario
Welcome to 730 Downview Crescent located in a quiet, family-friendly neighbourhood on the Oshawa/Courtice border. This renovated bungalow features 3+1 bedrooms, 2 baths, cozy finished basement, and a premium depth private backyard with no neighbours behind. Large gourmet kitchen is the focal point on the open concept main floor. Enjoy warm summer nights on the covered rear deck as you watch the sun set in the west. The finished basement is a great place to unwind that has an additional bedroom or office depending on your needs. (id:26049)
2005 - 3121 Sheppard Avenue E
Toronto, Ontario
Luxury, Modern with unobstructed view including Lake, CN tower, and Park surrounding. 3 bed plus den can be office or 4th bedroom. Laminate floor throughout and stainless steel appliances. Excellent location. Close to TTC, community center, Fairview mall shopping, Banks, Supermarket, and restaurant. Minutes away from DVD, highway 401 (id:26049)
2001 - 117 Mcmahon Drive
Toronto, Ontario
Concord Opus in Prestigious Bayview Village, 6 years old suite, over 450 sqft on the 20th floor with 9' ceilings. Walking distance to Subway Stations, Steps to GO train, shopping mall, Ikea, Restaurants, Hospital. Minutes ot HWY 401 & 404. Modern Kitchen W/Quartz Counter Tops & S/S Appl (id:26049)
2111 - 65 Bremner Boulevard
Toronto, Ontario
FRESHLY PAINTED - Live In Luxury At The Award-Winning Maple Leaf Square! This Luxurious, Bright, South-Facing 1 Bedroom+Study Suite Offers A Prime Location And A Modern Living Experience In The Heart Of Downtown Toronto. This Open-Concept Suite Features Lots Of Natural Sunlight, Expansive Windows, Contemporary Kitchen W/ S/S Appl, Generously Sized Bdrm W/ Large Closet. Maple Leaf Square Offers 5 Star Amenities Incl: 24HR Concierge, Indoor & Outdoor Pool, Hot Tub, Sauna, Business Centre, Gym, Guest Suites, Party Room & More. Escape The Winter Snow W/ Access to PATH That Leads To Longos, Shopping Centre, TD Bank, Restaurants, Scotiabank Arena, And Union Station - All Within A Few Minutes Walk! (id:26049)
2208 - 117 Broadway Avenue
Toronto, Ontario
Welcome to Line 5 Condos - North Tower, one of Midtowns most sought-after buildings! This newly built, 2-tower, boutique development is ideally situated in high-demand Yonge and Eglinton and within steps to everything the city has to offer. In the epicentre of all the action, close to fine dining, patios, artisanal culinary options, movie theatres, LCBO, grocery stores, and TWO subway lines that converge at the nexus of Midtown. Within walking distance to two of Torontos highest-rated public high schools: North Toronto CI and Northern Secondary, and not far from the best private schools in the GTA. This unit is brand new, never lived in, and features floor-to-ceiling windows offering natural light all day long with unobstructed"forever" North-East views. Thousands spent on a custom upgrades package including stainless steel appliances, quartz countertop, backsplash, new flooring, under-cabinet lighting, and sophisticated home theatre system. Spacious, open-concept layout ensures no wasted square footage with a large den that doubles as an office, nursery, or guest bedroom. Best-in-class amenities include: 24/7 concierge and security, state-of-the-art fitness centre, yoga and meditation studio, spa, sauna and wellness lounge, pet spa, rooftop terrace with BBQs, firepits and outdoor theatre, art studio, guest suite, co-working space, party room, meeting lounge, and more. Be the first to live here and take part in this vibrant community! (id:26049)





