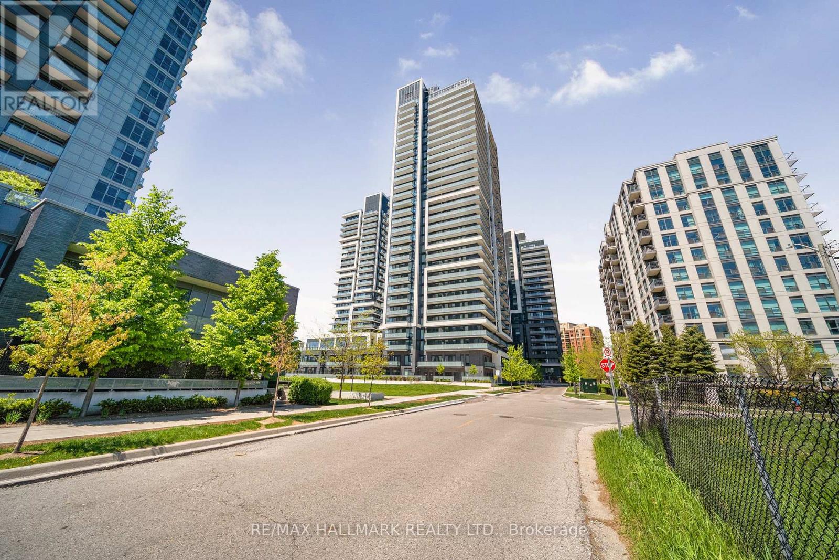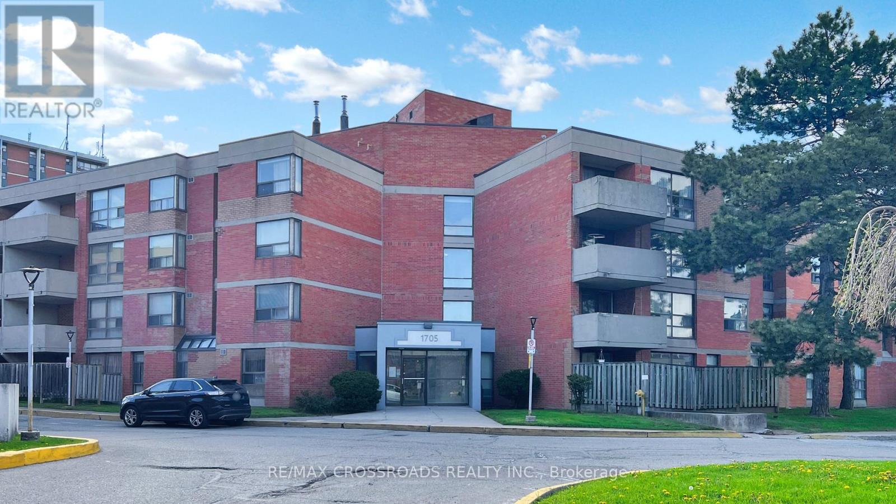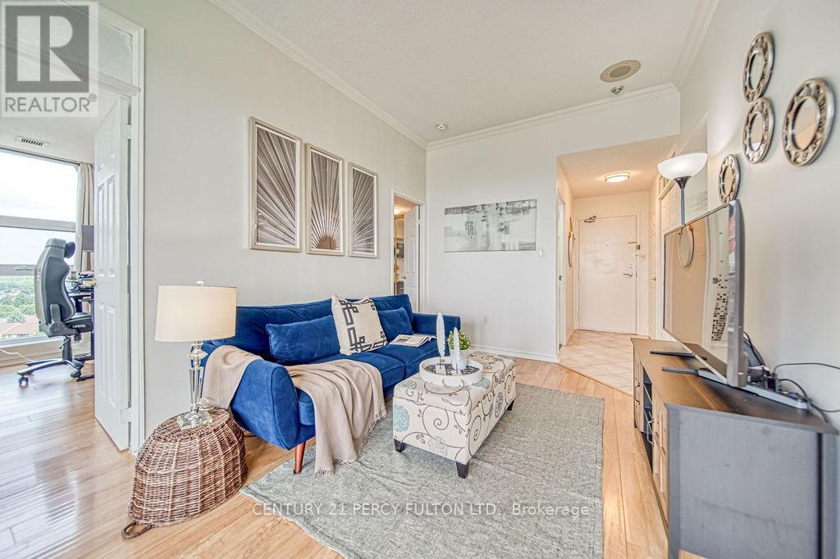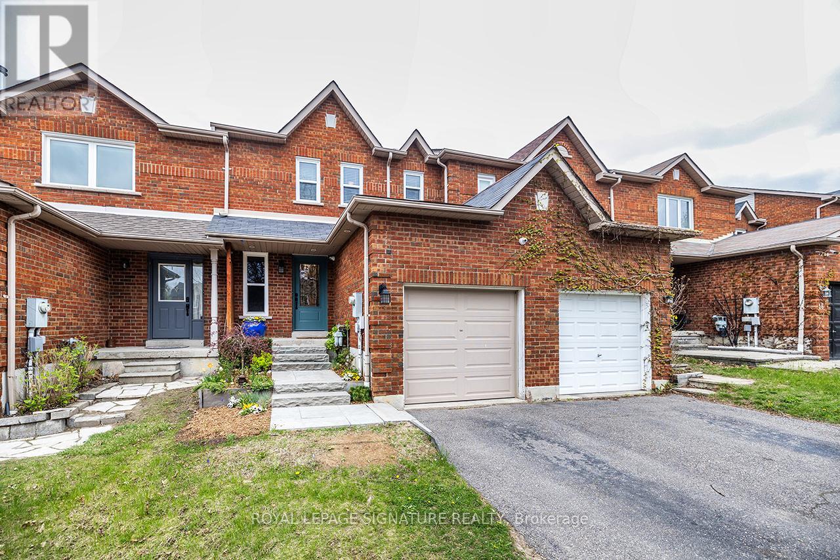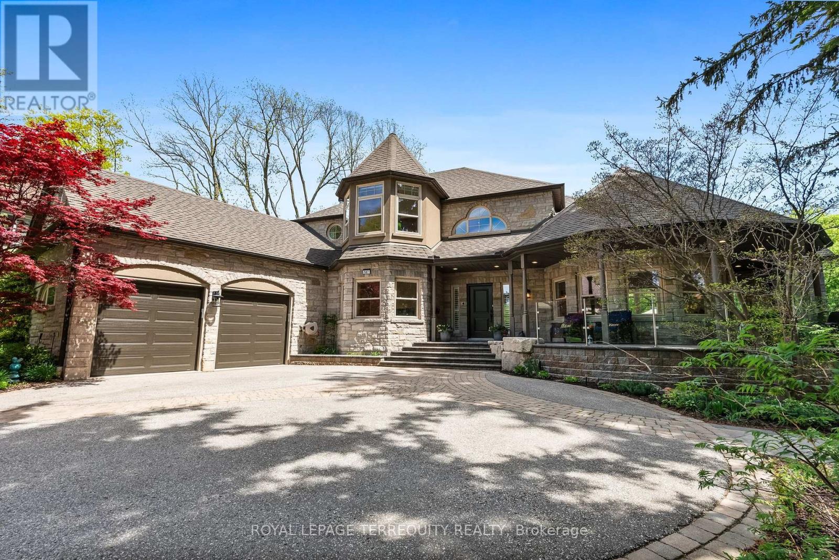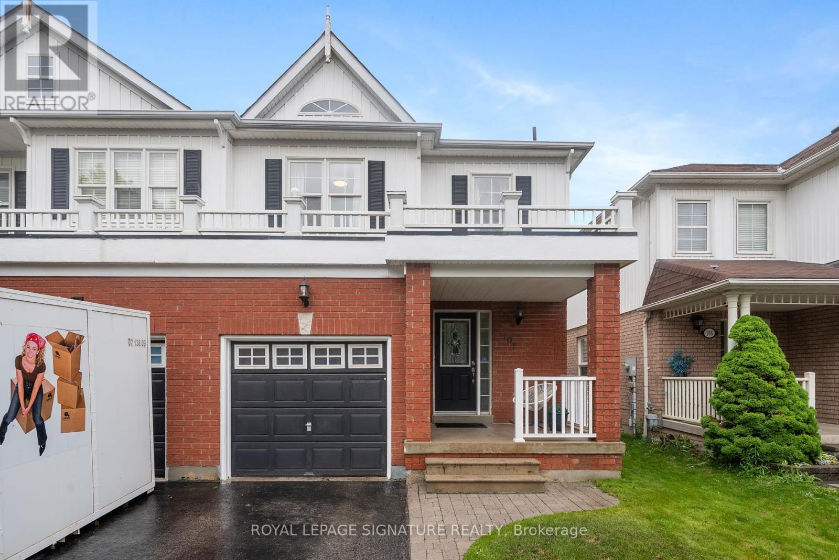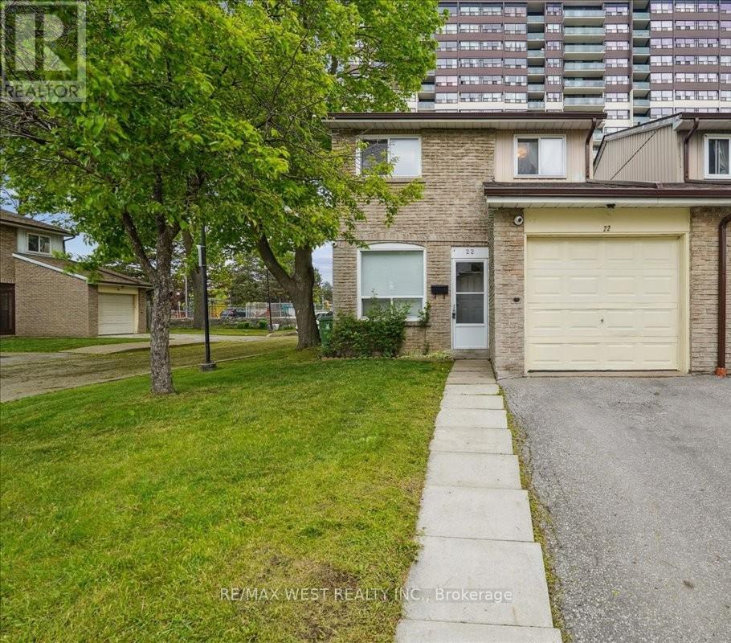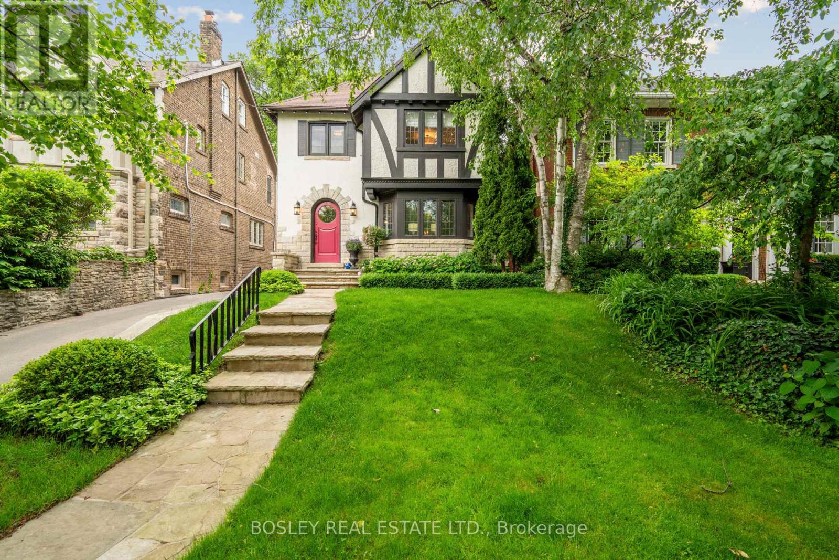606 - 3600 Highway 7 W
Vaughan, Ontario
This Exceptional 1+1 Unit Offers A Rare Blend Of Comfort, Style, And Convenience - Bathed In Natural Light Thanks To Its Desirable West-Facing Courtyard Exposure. The Thoughtfully Designed Open-Concept Layout Features A Spacious Bedroom With A Walk-In Closet, A Versatile Den Perfect For A Home Office, And Elegant Upgrades Throughout. Enjoy Refined Wainscoting Details, Stylish Laminate Flooring, New Light Fixtures With Dimming Functionality And An Updated Kitchen (2024) Equipped With New Stainless Steel Appliances, Backsplash, Faucet And Soft Close Cupboard Doors. The Bathroom Includes A New Shower Rainfall Head Piece. The Walk-In Ensuite Laundry Adds Convenience. The Generous 656 Sq Ft Interior And Oversized Balcony Provide The Perfect Mix Of Functionality And Relaxation. Complete With Underground Parking And A Locker On Your Floor, This Unit Offers Tremendous Value With Affordable Maintenance Fees (Approx $496/Month). Centro Square Condos Is In The Heart Of Weston 7 - A Dynamic, Mixed-Use Community Surrounded By Top-Tier Amenities Walking Distance To Costco, Goodlife Fitness, York Region Transit, Shops And Restaurants! Less Than A Minute Drive To Highways 400 And 407 & 4 Mins To VMC Subway. Building Amenities Include Party Room, Guest Rooms, Gym, Yoga Room, Indoor Pool, Whirlpool, Sauna, Roof Top Terrace & More. A True Gem In One Of Vaughans Most Vibrant Neighbourhoods! (id:26049)
1911 - 105 Oneida Crescent
Richmond Hill, Ontario
For those seeking a 1+1 bedroom unit with a beautiful layout and upgraded features in Richmond Hill, 105 Oneida Crescent offers modern living with exceptional amenities and a prime location, part of the ERA at Yonge Condos by Pemberton Group, is a modern high-rise located in Richmond Hill's Langstaff community. This development offers contemporary living with a range of amenities and is conveniently situated near major transit options, shopping centers, and dining establishments. This 1-bedroom plus den, 2-bathroom unit offers a modern open-concept layout with 9-foot smooth ceilings and floor-to-ceiling windows that flood the space with natural light. The kitchen features granite countertops, a stylish backsplash, under-cabinet lighting ,and full-size stainless steel appliances. The primary bedroom boasts large windows with unobstructed views, a 3-piece ensuite, and a sleek quartz vanity. A spacious balcony provides panoramic west-facing views. Conveniently located just minutes from Langstaff GO Station, Yonge Street, Viva transit, and the future Yonge North Subway Extension. Highways 407 and 404 are easily accessible, and nearby shopping options include Hillcrest Mall, Walmart, BestBuy, and various dining and entertainment venues. One parking space and a locker are included. (id:26049)
309 - 1705 Mccowan Road
Toronto, Ontario
Experience the heart of Scarborough in a rarely-offered, completely renovated 2-Br, 2-Bth in Agincourt South. No detail was spared in this designed to perfection home that's waiting for you to move in and enjoy. Open concept layout and studded with pot lights throughout with custom built-ins. This chef's kitchen features a full-size fridge next to a full-size freezer, induction cooktop, dual-oven, an extra vegetable sink in the peninsula, lots of storage and cabinet space that's ideal for both entertaining and family time. Walk out of the kitchen into a covered balcony for a moment in nature. Spacious primary with a 4-pc ensuite featuring a soaker tub, stand up shower, makeup vanity and storage galore nestled behind a modern sliding door. Separate spacious laundry/utility room equipped with a laundry tub and built-ins for extra storage. Situated for convenience, you'll be minutes away from STC, diverse restaurants and culture, schools, parks, shopping, public transit, and Hwy 401. (id:26049)
1215 - 20 Dean Park Road
Toronto, Ontario
Spacious and sun-filled 1+1 bedroom penthouse with no direct neighbours and unobstructed NW views. Thoughtfully designed layout with an oversized denideal as a second bedroom or home office. Renovated kitchen (2023) with quartz counters, stainless steel appliances, soft-close cabinets, and pot lights. Updated bathroom (2023), high ceilings, large windows, and quality finishes throughout. Located in a well-managed building with 24/7 security, saltwater pool, gym, sauna, and party room. Quick access to Hwy 401, TTC, parks, and shopping. Just move in and enjoy! (id:26049)
12 Fulton Crescent
Whitby, Ontario
Prime Whitby Location!!!! Welcome to this beautifully maintained 3-bedroom, 1.5-bathroom townhouse featuring an open-concept main floor - perfect for modern living. Enjoy a recently renovated kitchen with stainless steel appliances, ideal for cooking and entertaining! This carpet-free home boasts easy-to-maintain flooring throughout, adding both style and convenience. Step outside to a private backyard with a spacious deck perfect for summer barbecues or relaxing evenings. Located in a family-friendly neighborhood, this home is just minutes from top-rated schools, public transit, shopping, and places of worship. Whether you're a first-time buyer, young family, or right-sizer, this home offers the comfort and lifestyle you've been looking for! (id:26049)
507 Rougemount Drive
Pickering, Ontario
Nestled in coveted South Rougemont, this custom-built executive home is a masterpiece in both design and lifestyle. Behind its elegant exterior lies a private entertainers paradise, where professional landscaping, multiple stone patios, and a heated in-ground pool with a cascading waterfall create a true backyard oasis. Situated on a massive lot that spans an impressive 150 feet across the rear of the property and beautifully maintained with a full irrigation system that keeps the grounds lush and vibrant throughout the year. Step inside and experience thoughtful luxury at every turn. The show stopping dining room features vaulted ceilings and floor-to-ceiling glass, bathing the space in natural light and showcasing the serene outdoor setting. A chefs kitchen sits at the heart of the home, finished with premium appliances, sleek cabinetry, and purposeful design. The lower level is your personal wellness retreat complete with a spa-inspired washroom and a steam shower, ideal for unwinding after a workout or simply escaping into calm. This home was built with intention, combining modern finishes with warm, natural touches throughout. Every corner reflects quality craftsmanship and attention to detail. Just a short stroll to Petticoat Creek, Rouge Beach, Montessori schools, and steps from trails and parkland. With quick access to the 401, 407, GO Station, and bus routes, this property offers the perfect balance of privacy and proximity. (id:26049)
107 Brownridge Place
Whitby, Ontario
Welcome to 107 Brownridge Place! This beautifully maintained, rare 4-bedroom semi-detached home is located in highly sought after Williamsburg, one of Whitby's most desirable neighbourhoods. With1,862 sq ft above grade, this home offers a bright and spacious layout. The main floor features a large foyer, a formal living and dining area, and a family room perfect for everyday living. The open-concept kitchen includes stainless steel appliances, a central island with seating, and a walkout to a generous backyard. Upstairs, you'll find four well-sized bedrooms, including a spacious primary retreat with a walk-in closet and 4-piece ensuite. The convenience of an upper-level laundry room adds to the practicality of this home. The unfinished basement offers endless possibilities for future customization. Located in a family-friendly community known for top-ranked schools, parks, and quick access to Highways 412, 401 & 407 ideal for commuters. Don't miss this rare opportunity in a highly sought-after location! (id:26049)
22 - 44 Chester Le Boulevard
Toronto, Ontario
Spacious end-unit condo townhouse that feels like a semi-detached, featuring 4 bedrooms on the second floor and 1 additional bedroom in the finished basement. The open-concept living and dining area offers access to a private, fenced backyard. Includes an attached garage and a private driveway with space for 2 cars. Conveniently located minutes from Fairview Mall, Bridlewood Mall, Seneca College, highways 401/404, and public transit. Ready for you to make it your own. Book your private showing today! (id:26049)
125 Sandringham Drive
Toronto, Ontario
This remarkable offering that blends refined craftsmanship with modern luxury in one of Toronto's most coveted neighborhoods. The home opens to a grand foyer with heated floors, setting the tone for the thoughtful design and superior finishes found throughout. Ideal for both everyday living and entertaining, the main level features a formal living room with integrated surround sound, a sophisticated dining room with custom lighting, and a warm, inviting family room with custom built-ins, Control4 automation, and surround sound. The Italian-made custom kitchen is a standout, equipped with natural stone countertops, premium Italian faucets, Thermador double ovens, gas cooktop, warming drawer, and a fully integrated column fridge and freezer. Additional features include a built-in Miele steam oven, coffee machine, cup warmer, a 5x10 island with seating, double sink, and water filtration, as well as a spacious walk-in pantry and a mudroom with garage and side door access. The second floor offers five well-appointed bedrooms with custom window coverings, including a serene primary retreat with a stone-surround fireplace, Control4 audio, a custom walk-in closet, and a spa-like ensuite. Two front bedrooms offer large walk-in closets and ensuite baths with heated floors, while the two side bedrooms share a stylish bathroom. The lower level is designed for leisure, complete with a soundproof theatre room with 120-inch screen and custom seating, an exercise room, two additional bedrooms, a large recreation space, and a full laundry room. Additional highlights include a second-floor laundry area, heated basement floors, a full security system with interior and exterior cameras, perimeter protection, 200-amp electrical service, dual HVAC systems, a water softener and filtration system, generator, and two sump pumps. This is a rare opportunity to own a finely tailored, turn-key residence in a premier location. (id:26049)
605 - 219 Dundas Street E
Toronto, Ontario
In.De - Richmond Floor Plan - 1 Bedroom And 1 Full Bathroom 510 Sq Ft with South West views from open balcony- Freshly painted and move in ready - An Artistic Nod To Dundas East, Minutes From TMU, And A Short Walk From Dundas Square And All Its Sensory Wonders. In.De Has Been Designed To Meet The Needs Of New Generation Urban Condo Dwellers. Reflecting The Social Atmosphere Of The Neighbourhood, Its Interiors, Whether The Lobby Or Amenity Areas, It's Like A 'Social Hub' And Encourages A Sense Of Community. Prime Garden Centre Location Steps To Dundas Station, TMU, The Eaton Centre , & The Best Entertainment And Dining The City Has To Offer. (id:26049)
1208 - 2a Church Street
Toronto, Ontario
Elegant 1+1 Bed, 1 Bath Suite In A Prime Downtown Location! Steps To The Historic St. Lawrence Market, Union Station, Shops, Restaurants, And A Brand-New No Frills Located Right Below The Building. Thoughtfully Designed Layout Featuring A Spacious Living Area And A Versatile Den Perfect For A Home Office. This Well-Maintained Building Offers Top-Tier Amenities Including A Fully Equipped Gym, Outdoor Pool, Stylish Party Room, And 24-Hour Concierge. With A Near-Perfect Walk Score, This Is Urban Living At Its Finest. A Fantastic Opportunity For Young Professionals And Investors! (id:26049)
294 Douglas Drive
Toronto, Ontario
Perched a top a hill in the heart of North Rosedale, this cherished family home offers an extraordinary opportunity to live in one of Toronto's most sought after neighborhoods. With sweeping views of beloved Chorley Park, this detached residence has been lovingly maintained and thoughtfully updated, blending classic charm with everyday comfort. Inside, you'll find expansive principal rooms with soaring 9-foot ceilings and an abundance of natural light. The living room features a wood burning fireplace, perfect for cozy evenings, while a generously sized dining room sets the stage for memorable dinners and family celebrations. A bright rear sunroom opens to a back deck overlooking the lush, private garden, and ideal setting for summer lounging and outdoor entertaining. Upstairs, the oversized primary suite includes a recently renovated ensuite, walk-in closet, and a dedicated home office area. Two additional bedrooms enjoy serene park views and share a stylish updated second bathroom. The open concept lower level presents a blank canvas with limitless potential, whether you envision a recreation space, gym, or home theatre. It also includes a third bathroom, laundry area. abundant storage, and convenient side entrance. The private drive leads to a rare extra large two car garage along the 35 x 121 ft deep lot. Enjoy easy access to the nearby Beltline Trail, Evergreen Brickworks, and a network of local parks. Just minutes to the shops and restaurant of Summerhill, TTC transit, and the Bayview Extension. Located in the top tier school district of Whitney, OLPH, and many of the city's premier private schools. 294 Douglas Dr is a true family home in every sense spacious, inviting, and surrounding by parks and top schools. Don't miss this rare opportunity to out roots in a timeless home with an unbeatable location. (id:26049)


