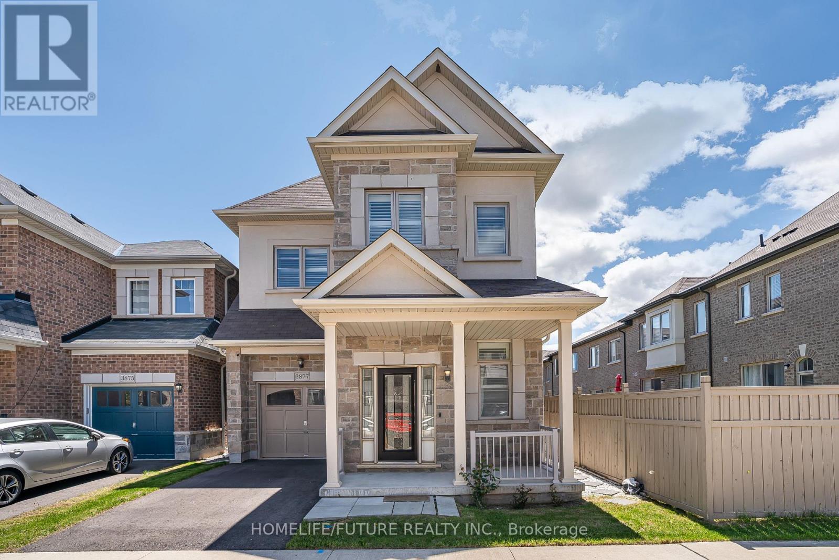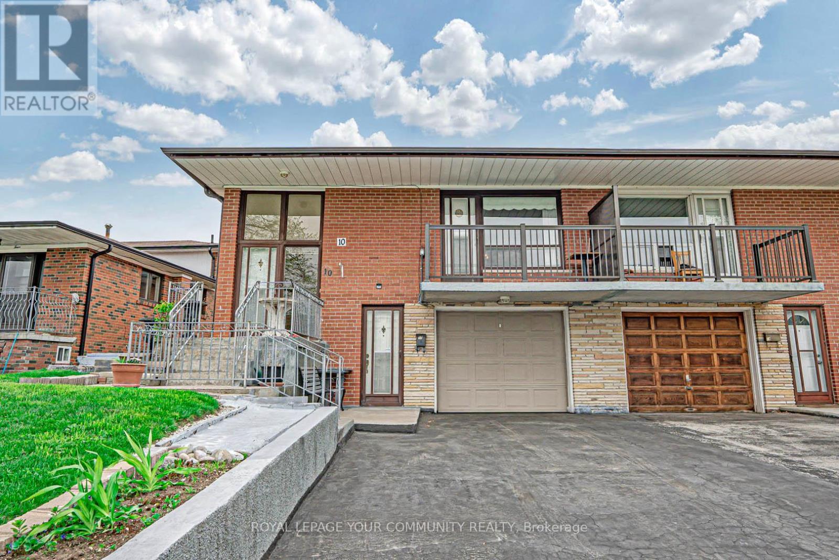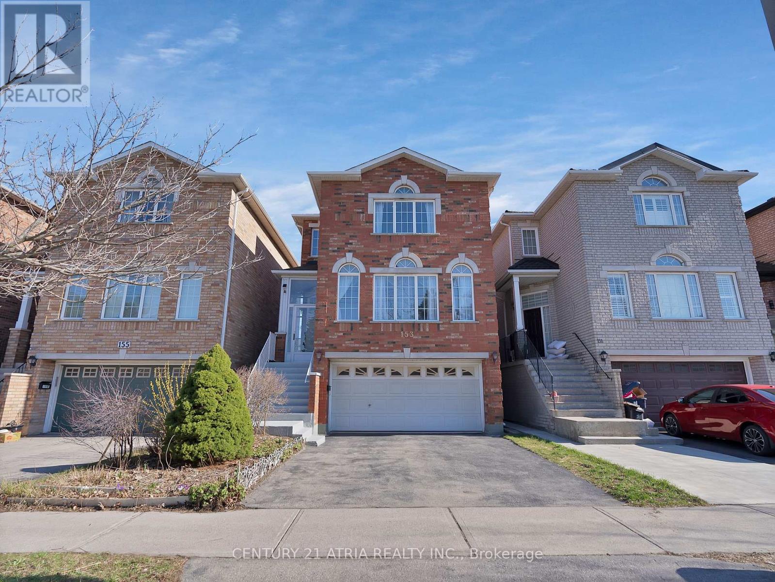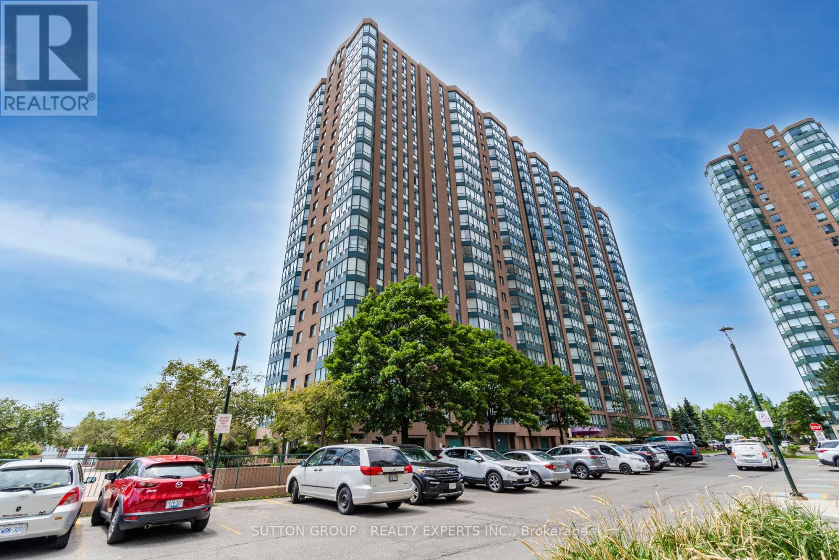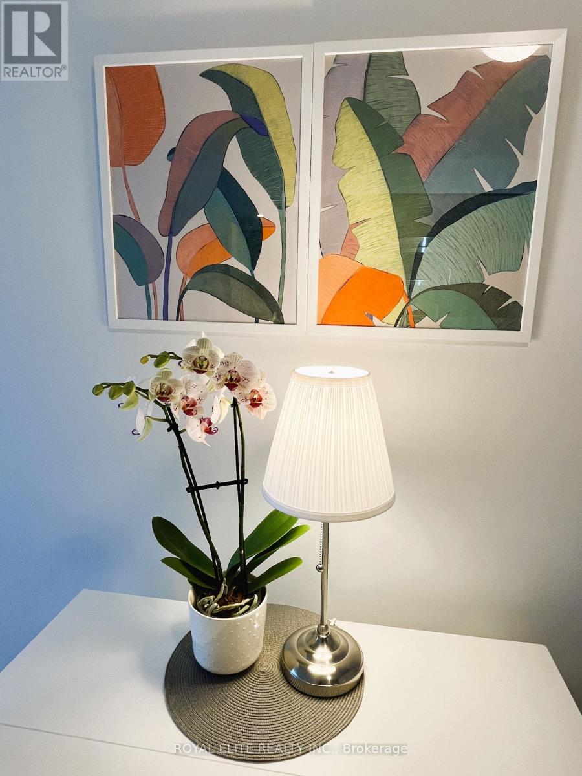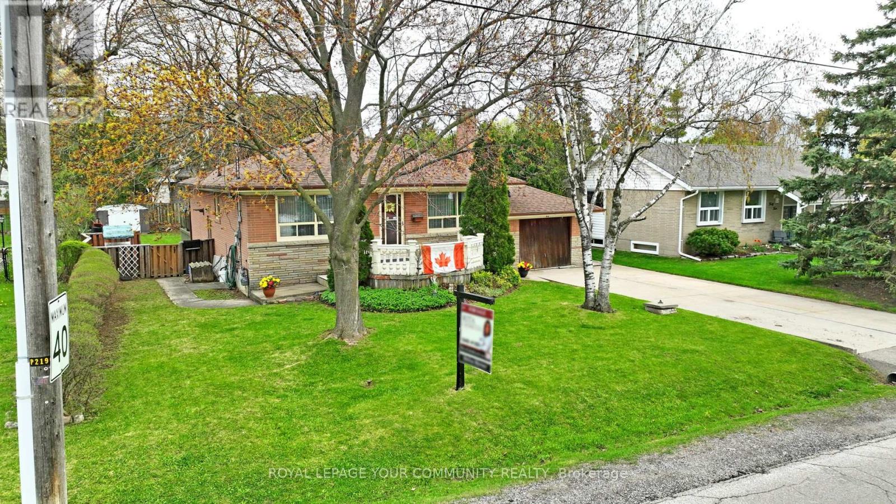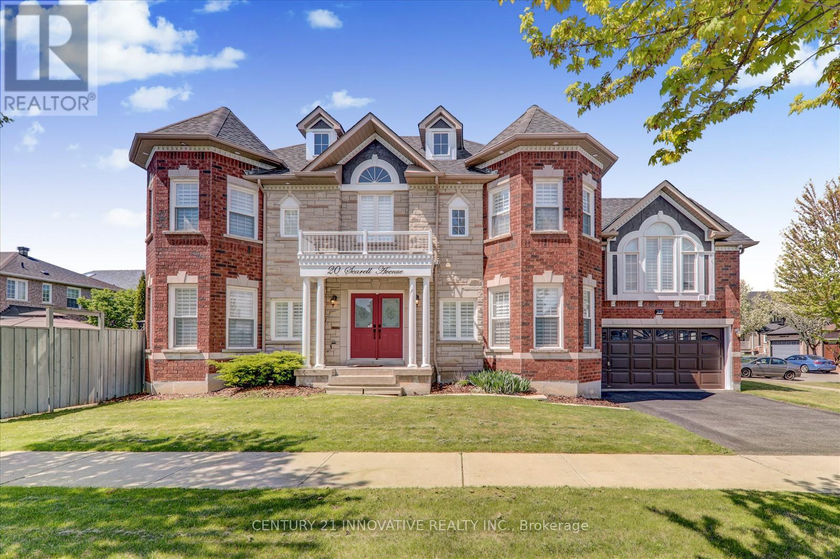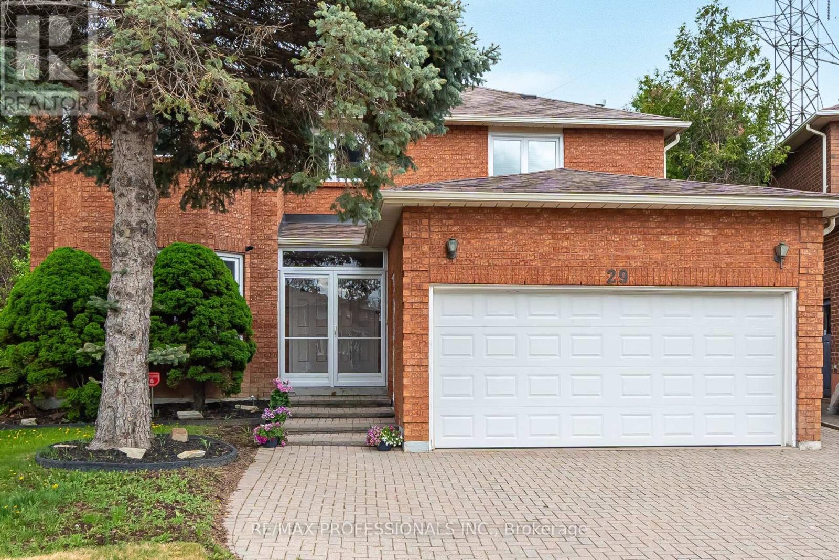3877 Tufgar Crescent
Burlington, Ontario
Welcome To Your Next Chapter In This Beautiful 4-Bedroom Detached Home, Now Available For Sale. Nestled In One Of The Most Desirable, Family-Friendly Neighborhoods, This Move-In Ready Gem Features 10-Foot Ceilings And Elegant Hardwood Floors Throughout The Main Level. The Gourmet Kitchen Shines With High-End Appliances, Quartz Countertops, And Modern Pot Lighting Perfect For Any Home Chef. Upstairs, You'll Find 9-Foot Ceilings And Four Spacious Bedrooms, Including A Primary Suite With A Walk-In Closet And A Convenient Upstairs Laundry Room. Enjoy Nearby Shopping And Dining, All With Easy Access To Highway 407. The Fully Fenced Backyard And Meticulously Maintained Home Make It A Commuters Dream, With Quick Access To 407, 403, QEW, And Dundas Street. (id:26049)
10 Grenadine Court
Toronto, Ontario
Spacious and lovingly maintained original-owner home in sought-after North York neighborhood. First time on market since built in the 1970s. Classic layout featuring formal living and dining rooms, large eat-in kitchen with vintage charm. Three generously sized bedrooms on upper level, including primary with ensuite. Lower level offers full kitchen, above-grade windows, wood-paneled rec room, bathroom, separate entrance, and walk-out to backyard. Beautifully preserved original finishes throughout, including 70s wood paneling and iconic character details. Carpet-free home with immaculate mechanicals and true pride of ownership. Private driveway with garage. Quiet court location with convenient access to schools, transit, shopping, and highways. Perfect for families or buyers looking to renovate or enjoy as-is. A rare opportunity to own a true time capsule with incredible bones in a family-friendly community. Flexible closing. Offers welcome anytime. (id:26049)
153 Wright Avenue
Toronto, Ontario
Opportunity awaits at 153 Wright Avenue. This house presents a unique chance to craft your dream home. Situated on a generous lot, this property is a complete renovation project, offering a blank canvas for your vision. This is an estate sale being sold in as-is condition by the estate trustee, with probate already completed. No representations or warranties will be made. A great chance to invest or build your dream home in a well-connected community close totransit, parks, schools, and shopping. (id:26049)
704 - 155 Hillcrest Avenue
Mississauga, Ontario
Welcome to this exceptional corner unit offering one of the largest and brightest layouts in the building. This beautifully maintained unit features 2 generously sized bedrooms, a versatile den ideal for a home office, 2 full bathrooms, and a sunlit solarium with unobstructed views. The kitchen is equipped with elegant quartz countertops, valance lighting, and ample cabinetry perfect for everyday living. Ideally located just minutes from Square One Shopping Centre and within walking distance to Cooksville GO Station, top-rated schools, hospitals, public transit. A rare opportunity to own a spacious, well-appointed home in a highly sought-after location. (id:26049)
3574 Golden Orchard Drive
Mississauga, Ontario
Fantastic Opportunity To Own A Rarely Offered Property In Coveted Applewood Hills! Premium 48.74' X 195.49' Pie Shaped Lot Backing Onto Park, Generous Sized Living, Dining, Principal Rooms, Hardwood Flooring Throughout! Family Size Eat-In Kitchen. Ground Level Family Room Boasts A Walk-Out To A Backyard Oasis With Inground Pool And Park View, Fully Fenced Backyard, Near All Amenities And Scenic Trails, Top Rated Schools Nearby! Awaits Your Personal Touch! Currently rented for 8.5k *For Additional Property Details Click The Brochure Icon Below* (id:26049)
127 North Meadow Crescent
Vaughan, Ontario
Welcome to 127 North Meadow Crescent in the coveted Crestwood-Springfarm-Yorkhill Area. Steps away from Steeles Avenue West and a short distance away from local schools, parks, York Region Transit and TTC, community centers, synagogues, churches, Spring Farm marketplace, Centrepoint Mall, Promenade Mall, and much more. This beautifully renovated home offers spacious, light-filled rooms and a new garage door installed as of 2025. Roof and windows were installed in 2018. The large 3-bedroom basement can be easily used as a separate apartment featuring its own kitchen and ample storage space. A great opportunity to buy in a family-oriented and safe neighbourhood. (id:26049)
325 - 370 Hwy 7 E
Richmond Hill, Ontario
Welcome to this beautifully maintained 1-bedroom suite at the sought-after Royal Garden Condos, located at 370 Highway 7 East. This bright and spacious unit offers a functional open-concept layout with large east-facing windows that fill the space with natural light and overlook the peaceful front courtyard. Recently freshly painted and featuring new laminate flooring throughout, New Washer and Dryer (2024) with extended warranty, this unit is move-in ready. The modern kitchen is equipped with granite countertops and ample cabinetry - perfect for home cooks or entertainers alike. Enjoy resort-style living with 24-hour concierge service and top-tier amenities including a fitness center, party/meeting rooms, and guest suites. Unbeatable location: Steps to public transit and VIVA bus stop at your doorstep. Walking distance to Golden Plaza, Commerce Gate, restaurants, playgrounds, and medical offices. Minutes to Hwy 404, 407, and major business parks. Located in a quiet, family-friendly neighborhood within the highly coveted St. Robert CHS school zone. Ideal for first-time buyers, downsizers, or investors looking for a prime location with everything at your fingertips! (id:26049)
37 - 115 Main Street S
Newmarket, Ontario
Welcome to the Heart of Historic Downtown Newmarket! This beautifully cared-for condo townhouse offers the perfect blend of modern comfort and low-maintenance living, making it ideal for 1st time buyers, growing families, or anyone looking to downsize without compromise. Step inside to discover a bright and inviting layout featuring 3 spacious bedrooms, 2 bathrooms, and a fully finished basement that offers even more space to relax or entertain. You'll love the new pot lights on the main floor, upgraded appliances, elegant California shutters, and the open-concept living and dining area that flows effortlessly into your private, cozy backyard, perfect for morning coffee or weekend BBQs. Living here means enjoying everything that Downtown Newmarket has to offer, from charming shops and local cafés to award-winning restaurants and year-round events at Riverwalk Commons. Whether it's skating in the winter, splash pads in the summer, or farmers markets and festivals in between, there's always something happening just steps from your door. With GO Transit, top-rated schools, parks, major highways, and Upper Canada Mall all nearby, this move-in-ready gem checks every box. Don't miss your chance to call this vibrant, walkable community home! (id:26049)
42 Rougecrest Drive
Markham, Ontario
OFFERS ANYTIME ~ Incredible Location ~ Incredible Price ! ~ Ideal location to build your custom home with 3 car garage on this HUGE 65 x 132 ft lot located within special enclave of mature Markham neighbourhood, already surrounded by many new custom built homes. Exclusive and tucked away in Markham Village South, surrounded by conservation lands and walking trails. A+++ location and community to build a custom home. Walking distance to Main St. Markham, shops, restaurants, schools, parks and community center. 2 minutes to Hwy 407. Properties in this area don't come along often! (id:26049)
8 Boyd Court
Markham, Ontario
Stunning Executive Home On Rare Over Half-Acre Lot In Prestigious Markham Court! Nestled In A Quiet, Upscale Cul-De-Sac, This Exceptional 4-Bedroom, 3-Bath Family Residence Sits On A Premium 147 Ft x 161 Ft Lot, Offering Unmatched Space, Comfort, And Privacy Ideal For Multi-Generational Living Or Large Families. Extra-Long Interlock Driveway With Parking For Up To 8 Vehicles And A Double Garage.Enjoy A Spacious, Sun-Filled Layout With Timeless Finishes Throughout: Solid Hardwood Flooring On The Main Levels, Vaulted Living Room With Soaring Ceilings, Smooth Ceiling Through-out, Pot Lights, And A Classic Wood-Burning Fireplace In The Dining Room. The Renovated Chefs Kitchen Features Quartz Counters, Large Central Island, Built-In Oven, And Walk-Out To An Ultra-Private Backyard. Fully Enclosed By A 4-Metre-Tall Cedar Fence, Beautifully Landscaped.The Finished Basement Offers Incredible Flexibility With A Large Recreation Area, Double-Sided Fireplace And Office Nook. Perfect For A Home Business, Or Private Guest Retreat.Move-In Ready With Extensive Upgrades: Workshop (Convertible To A Third Garage), Garden Shed, Central A/C, Central Vac, Humidifier, And Whole-Home Water Filtration System With Iron Removal. Designed For Comfort, Convenience, And Peace Of Mind.Prime Location: Just 3 Minutes To Highway 404 And Costco! Walk To Top-Ranked Schools, Parks, Nature Trails, Community Centres, Supermarkets, Restaurants, And Transit. Experience The Best Of Estate-Style Living With Urban Accessibility! (id:26049)
20 Searell Avenue
Ajax, Ontario
Welcome to 20 Searell in the highly sought after Eagle Glen Community built by John Boddy Homes. Rarely offered layout, with many recent upgrades. Pride of ownership showcasing a truly unique home on a pool sized premium corner lot. Designer Kitchen W/ Marble Countertop & B/I S/S Appliances. 9Ft Ceilings On Main With Hard wood Flrs & Oversized Windows Thru-Out Home. California shutters throughout with many other upgrades. Spacious extra larger Family Rm W/ Gas Fireplace & Vaulted Ceiling. Potlights, Chandeliers, High End Porcelain Tile. Mastr Br Retreat W/ 5Pc Ensuite, W/I Closet & Sitting Area Must See! 4th Br On Ground Level that can be used as an office room. Finished basement with large recreation area and two full bedrooms with potential of rental income. Close To Trails And Amenities With Access To Walking And Biking Trails, Close To Highways 412, 407 And 401. This Home Is 100% Move-In Ready And Perfect For Families Or Anyone Seeking A Peaceful And Convenient Lifestyle. It Can Also Accommodate Extended Family And Checks All The Boxes. Don't Miss Your Chance To Own This Truly Unique and Exceptional Home In Ajax. (id:26049)
29 Moeller Court
Toronto, Ontario
Nestled on a quiet, tree-lined Court - Welcome to this beautiful Detached 4 Bedroom, 5 Bathroom home, with approx 4800 sq ft of thoughtfully designed living space (including basement) complete with in-law suite. This home sits in the heart of connivence - close to schools, parks, public transit, Centennial College, hospital and walk-in clinics, Scarborough Medical Health and Integration, highway 401, Pan-Am Center and more. Step through the grand double doors into a gracious Foyer with formal Living and Dining rooms, beautifully updated eat-in Kitchen with center Island, lots of storage and walk out to Deck looking onto the large private backyard. The main floor also features a cozy Family Room with a Fireplace as well as a main floor Den. Upstairs you will find the luxurious Primary Suite featuring a Walk-in closet, 2nd closet and updated spa-like 5-piece Ensuite Bath with soaker tub and glassed-in shower. There are also 3 additional Bedrooms, each with closets and a beautifully updated 3-piece Bathroom. The finished Basement includes 2 Bedrooms, 2 Bathrooms, Kitchen, Laundry area and walk/out to the backyard. This lovely home is on a large pie-shaped lot perfect for gatherings and entertaining. Experience the privacy and tranquility of this home along with being close to many amenities to enrich your lifestyle. (id:26049)

