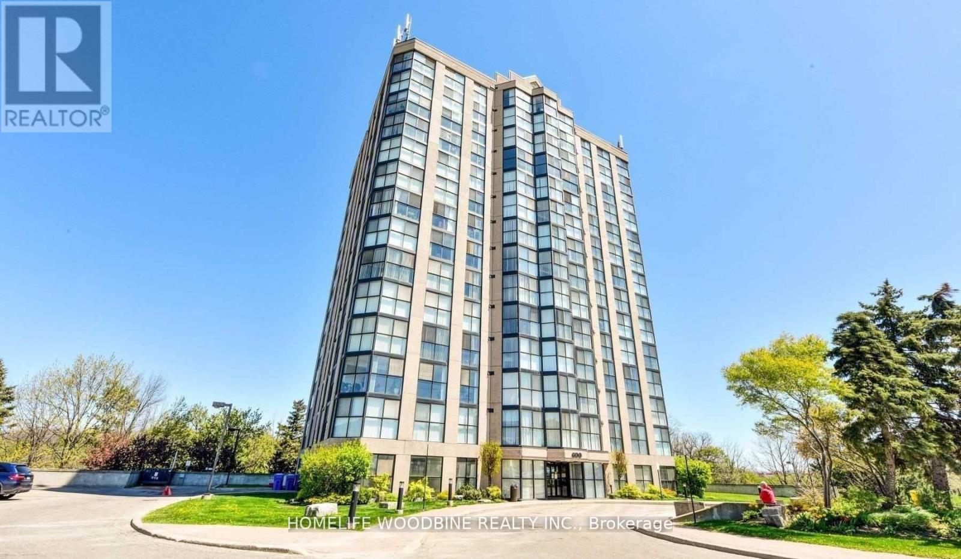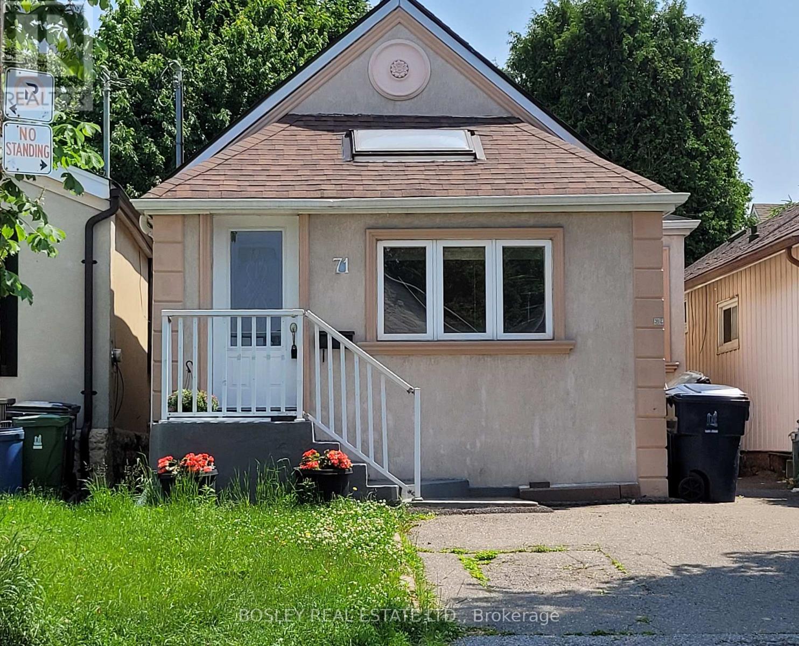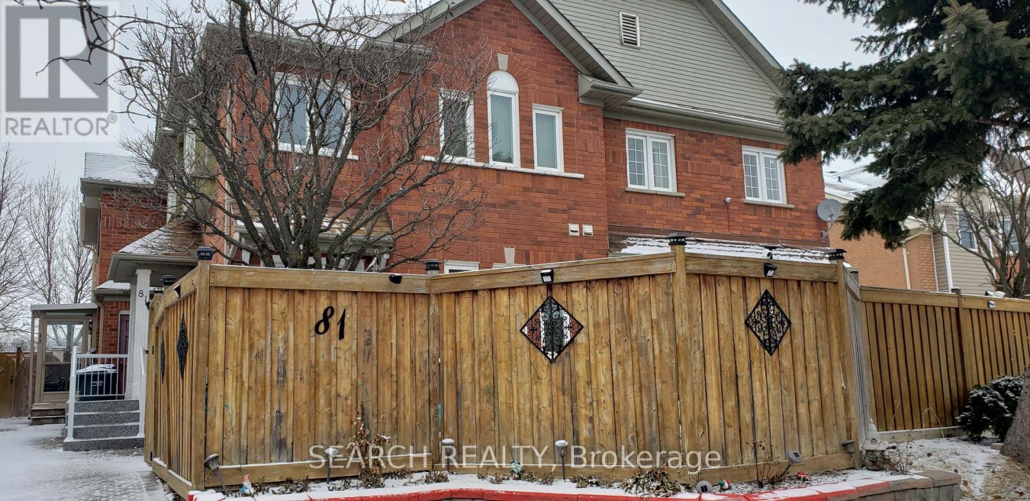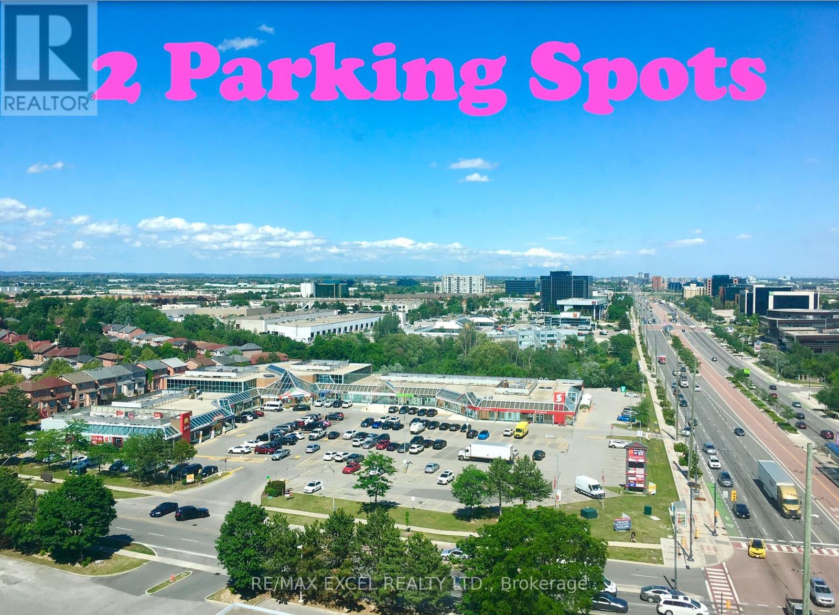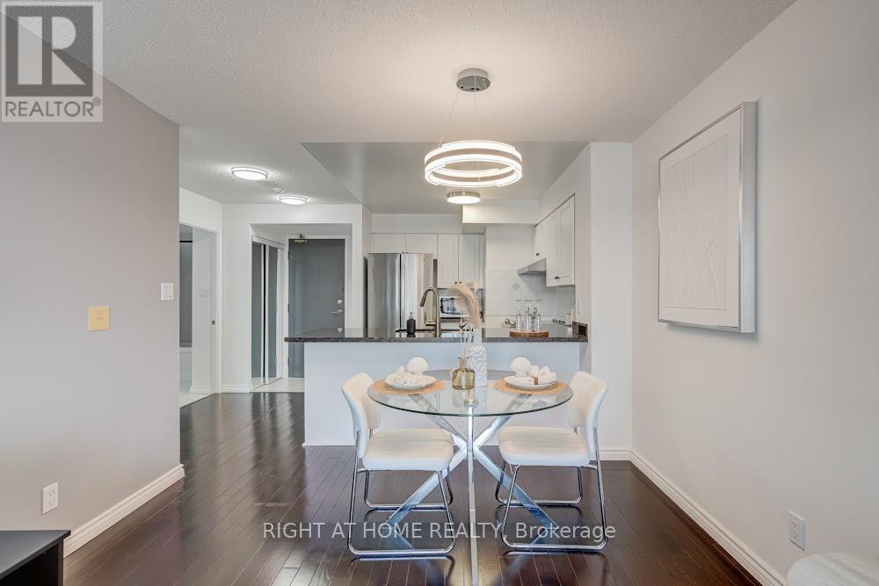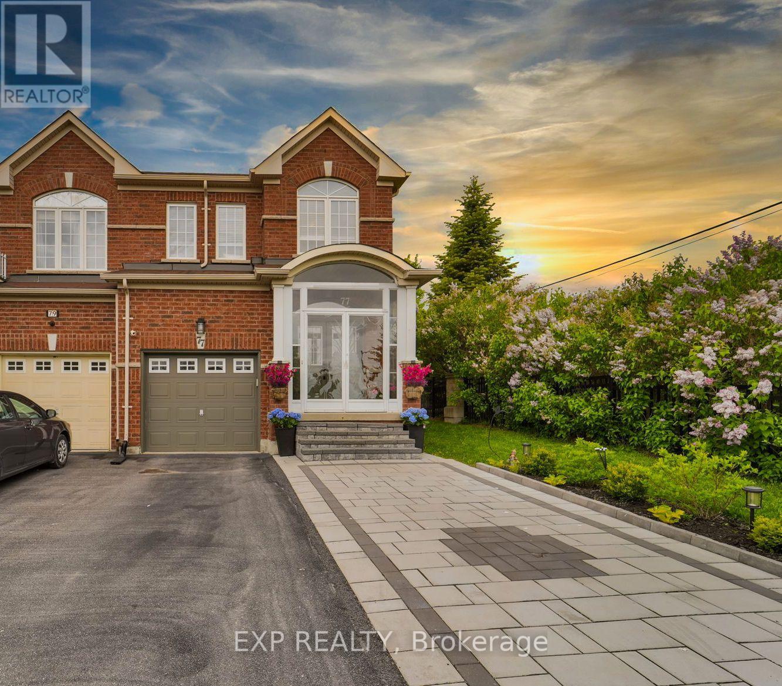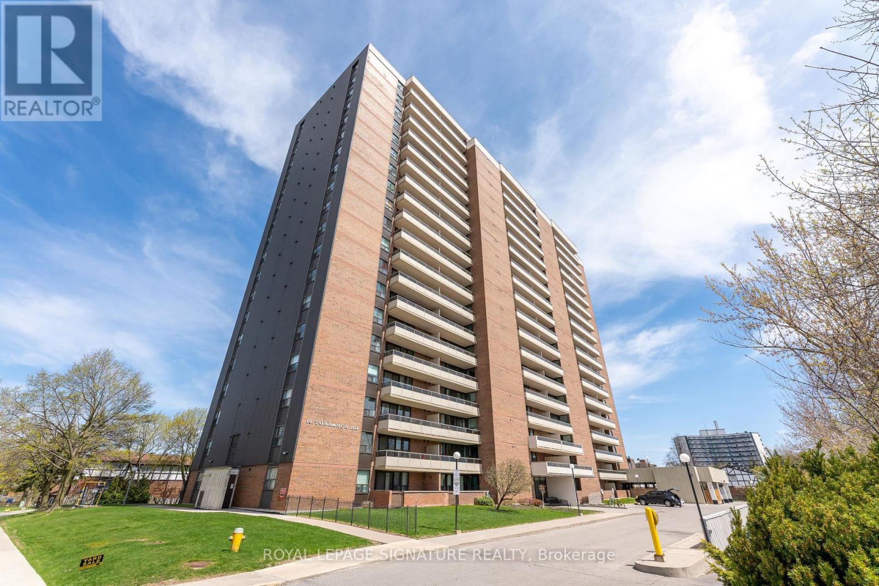1509 - 880 Grandview Way
Toronto, Ontario
Location, Location, Location! Welcome to luxury living in a prestigious Tridel building, located in one of Toronto most sought-after neighborhoods! This rare, spacious 1-bedroom suite boasts breathtaking, panoramic west-facing views, filling the open-concept living space with an abundance of natural light.*** Freshly Painted, New Laminate Flooring in the Living, Dining and Primary Bedroom. Upgraded Eat-in kitchen equipped with New Stainless Steel Appliances ( Fridge, Stove, Dishwasher ), Quartz Counter, Double Sink *** Featuring a full bathroom and elegant mirrored closet doors in the foyer, this unit combines style with functionality. Nestled in a peaceful, gated community, you will enjoy the serenity of your home while being within walking distance to everything you need. Convenient access to the subway, VIVA transit, Metro Superstore, Loblaws, restaurants, banks, and the North York Public Library ensures unparalleled convenience. Additionally, top-ranked schools including Earl Haig SS, McKee PS, and Claude Watson Arts School are just moments away. Safety and security are top priorities with a 24-hour security gatehouse. On-site, indulge in the buildings premium amenities, including an indoor swimming pool, billiards room, fully equipped gym, party room, and guest suites. The maintenance fee covers all utilities: hydro, heat, water, central AC along with building insurance, common elements, parking, and a locker. No extra monthly bills! With easy access to Highway 401 and everything you need close by, this is an opportunity you don't want to miss. (id:26049)
120 Ellerslie Road
Brampton, Ontario
End-unit townhouse with low maintenance fees and unbeatable value! Backing onto a tranquil greenbelt, this bright and spacious home features an upgraded kitchen, modern floors and washrooms, and sleek stainless steel appliances. Pride of ownership shines throughoutthis condo is spotless and move-in ready. Enjoy a private deck for relaxing or entertaining, with visitor parking, pool, and playground just steps away. Well-maintained, welcoming, and perfectly locatedthis one checks all the boxes! Ready to love where you live? Opportunities like this dont lastbook your showing today and make it yours before someone else does! (id:26049)
1002 - 600 Rexdale Boulevard
Toronto, Ontario
Very Well Maintained corner Unit. Tons of space with floor to ceiling windows. Views toward Downtown Toronto and Green Space Ravine. Lots of Amenities in the Area, Gaming, Concert, Casino, Walking Distance and Grocery Store. Future site of Multiple Investments for the Area. **EXTRAS** Fridge, Stove, Over the Range Microwave, Built In Dishwasher, Washer and Dryer (id:26049)
231 Fowley Drive
Oakville, Ontario
Welcome to this exceptional Great Gulf-built 2-storey townhome, perfectly positioned on a premium ravine lot in the highly sought-after Glenorchy community. Offering a total of 2,572 square feet of beautifully finished living space, this thoughtfully designed home delivers the perfect balance of comfort, style, and functionality for todays modern family. From the moment you step inside, youll appreciate the attention to detail and the quality upgrades throughout. Soaring 9-foot ceilings create a sense of openness, while wide-plank floors and upgraded porcelain tile flow seamlessly through the main living areas. The heart of the home is the kitchen, featuring shaker-style cabinetry, a striking marble herringbone backsplash, and plenty of counter space for both cooking and entertaining. The kitchen overlooks the spacious dining area and family room, which walks out to a private deck with serene views of the ravinean ideal space for morning coffee or sunset dinners. Upstairs, you'll find three generously sized, light-filled bedrooms, along with a convenient second-floor laundry room and two full bathrooms. The primary suite spans the entire rear of the home, taking full advantage of the tranquil ravine backdrop. It includes a large walk-in closet and a private ensuite bath, offering a peaceful retreat after a long day. The fully finished walk-out basement extends your living space even further, featuring a bright recreation room, a stylish three-piece bathroom, and a versatile fourth bedroom, perfect for guests, a home office, or in-law potential. Tucked away on a quiet, family-friendly street, this home offers a rare combination of privacy and community, all within close proximity to top-rated schools, parks, trails, shopping, and major commuter routes. Dont miss your chance to own this stunning ravine-side gem in one of Oakvilles most desirable neighbourhoods. (id:26049)
71 Rockcliffe Boulevard
Toronto, Ontario
Charming starter home In Rockcliffe! Lovely open concept Living/dining room and kitchen with hardwood floors and skylight. Open concept kitchen with granite counter and stainless steel appliances. Three good sized bedrooms all with closets. Freshly painted and ready for you to move in. Legal front pad parking permit for 1 car. Unbelievable location with bus stop at your door. Private fenced back yard with deck. Get this single detached home all for less than the cost of a downtown condo! Close to schools, parks, transit and shops! Basement apartment with separate entrance and income potential. (id:26049)
81 Shady Pine Circle
Brampton, Ontario
An Exceptional Freehold Townhouse in Prime Brampton Location! Welcome to this beautifully maintained 3 plus 1 bedroom freehold townhouse with a finished basement, offering the perfect blend of comfort and convenience. As you step inside, youll be greeted by a spacious, carpet-free layout featuring a large living area, ideal for both relaxing and entertaining. The separate kitchen boasts a spacious eat-in/dining area, perfect for family meals. Upstairs, you'll find three generously sized bedrooms, including a primary bedroom with semi-ensuite access for added convenience. The finished basement offers additional living space perfect for a recreation room, home office, or guest suite. A new spacious bedroom recently created in the basement has added to the convenient livable space in the home. New hardwood stairs going down to the basement is also a recent upgrade, making the home totally carpet free. A separate, large storage room provides the extra space needed for rarely used items. Recent updates to this home include a new roof (2022), upgraded kitchen countertops (2020), interlocking and front porch (2022), and a new washer & dryer (2021). The hot water tank is owned. Situated in a family-friendly neighborhood, this home is just steps away from parks (complete with a splash pad!), schools, shopping, and public transit. Enjoy quick access to Highway 410, making commuting a breeze. Don't miss out on this incredible opportunity schedule your viewing today! (id:26049)
88 Eaton Street
Halton Hills, Ontario
Welcome to this beautifully maintained 3 +1 Bedroom home, offering a perfect blend of comfort, style, and functionality. Located in the desirable Georgetown South neighborhood, this property boasts a newly renovated kitchen with custom cabinets, granite countertops, soft close cupboards and drawers, lazy susan and breakfast bar. The main areas feature a built in surround sound system, perfect for entertaining or enjoying cozy nights in. The finished basement offers a fourth bedroom, 3 piece bathroom and large rec area for a media room, home gym or additional living space. Upstairs, you will appreciate the convenience of a second floor laundry room, making household chores easier and more efficient. Primary bedroom features a fully renovated ensuite with granite counters, large windows And walk In closet with loads of storage. The exterior is just as impressive, with a professionally installed in-ground heated saltwater pool and surround sound system offering a luxurious resort like experience right in your backyard and includes a pet friendly dog run. Backing onto the school adds extra privacy with no neighbors behind. Enjoy this beautifully maintained landscaping with the help of an automatic sprinkler system ensuring your outdoor space stays lush and green all season long. (id:26049)
507 - 15 Water Walk Drive
Markham, Ontario
Stunning High Floor Unit in a Prime Markham Location - Bright, Open, Unobstructed East-Facing View and a Large Balcony! This 1 + 1 Unit Boasts a Modern Interior with an open Den and 2 Washrooms, offering both Style and Functionality! Double Closets in Bedroom! Spacious Laundry! Ample Storage! This Chic Unit certainly provides a Comfortable Living Space ideal for those seeking Urban Living in the Heart of Markham! 1 Parking Included! Bldg Features Amazing Amenities: Concierge, Gym, Games Room, Rooftop BBQ/Party Room, Infinity Pool, and visitor parking! Easy Access to 404, 407, Viva Bus! Walk to parks, Schools, Restaurants, Plazas, Supermarkets etc.! Minutes drive to the York University Markham Campus! This convenient location puts you in the perfect community along Rouge River Valley! Don't Miss It! (id:26049)
1206 - 398 Highway 7 Road E
Richmond Hill, Ontario
Welcome to this Luxurious Corner Unit Condo in the Heart of Richmond Hill with 2 Side-By-Side Parking Spots and a locker.This Stunning Unit (896 Sq. Ft.) with Spectacular SE View includes 2 Split Design Bright Spacious Bedrooms & Media Area + 80 Sq ft Balcony. Upgrade in Kitchen and Vanity With Quartz Countertops / Backsplash and Tiles, Laminate Floor Thru-Out and 9 Ft Ceiling. The Condo Fee Includes Internet Service. Amenities: Gym, Library, Billiards, Party Room, 24-Hr Concierge at Boutique Style Lobbies, Parcel Locker Box, Guest Suite and Visitor Parking.Prime Location - Walks to Banks, Restaurants, Schools, Shopping, Walking Trail & Ponds. VIVA AT FRONT DOOR. Close To 404 / 407, Langstaff GO Station & Richmond Hill Centre Bus Station. (id:26049)
304 - 19 Northern Heights Drive
Richmond Hill, Ontario
Welcome to this spacious 650 sqft Suite with 9 Ft. Ceilings and All UTILITIES Included (incl cable and internet). The open concept long living and dining areas easily accounts for den space and easily accommodates a home office, reading nook or workout space. The kitchen has newer stainless steel appliances, Long sun-filled living and dining room with new light fixtures and balcony access. Spacious primary bedroom with direct access to balcony and deep sliding door double closet. Ensuite laundry and 4 piece bathroom complete this functional and beautiful unit. Modern and well maintained unit and building. Private & Secure w/Gatehouse & 24-7 Security guards! Walk to area Restaurants and Hillcrest Mall. Building amenities includes; tennis court, jungle gym play area, Sauna, gym, Pool & Renovated party room. (id:26049)
77 Catalpa Crescent
Vaughan, Ontario
Stunning 3-Bed, 4-bath Freehold Corner Townhome that feels just like a Detached Home! With approx. 2000 sq.ft. of living space above ground plus a beautifully finished basement, it has it all- style, space, and a location you'll love. Excellent curb appeal, Situated in the highly desirable Patterson neighborhood in Maple, its just a quick walk to Maple GO Station and surrounded by every convenience you need. Located in the catchment for some of the highest-rated schools in all of York region, whether you're raising a young family or planning ahead, you'll have access to exceptional education options right from day one. $$$ spent on thoughtful upgrades, interlocked stone in backyard & front yard. Step inside through double doors & you're welcomed into a bright foyer leading to separate living/dining and family rooms a rare find in townhomes! The main floor is bright & airy thanks to oversized windows, upgraded, modern lighting & high ceilings. Timeless white kitchen is as functional as it is beautiful, featuring stone countertops, a matching backsplash, stainless steel appliances & a cozy breakfast nook with custom made accent wall. Step out to enjoy one of the largest backyards for homes on the street, complete with interlocking stone perfect for summer hangouts or a little quiet time outdoors. Upstairs, the primary suite offers tranquil golf course views, large walk-in closet, an Ensuite bath with a soaker tub and glass-enclosed shower. Two more spacious, sun-filled bedrooms share a freshly updated 4-piece bathroom with new vanity. Downstairs, the fully finished basement gives you extra space for whatever you need- home office, movie room, gym, or playroom. Extended driveway, No Sidewalk- fits up to 4 cars, ideal for hosting family and friends. You're also just minutes from grocery stores, cafés, restaurants LCBO, Eagles Nest Golf Club, multiple parks, trails- you name it! This home is the complete package- Move-in ready and waiting for you to make your own. (id:26049)
207 - 15 Torrance Road
Toronto, Ontario
Welcome to this generously sized, bright, updated one bedroom + den unit conveniently in Scarborough's Eglinton East community located close to TTC, GO station, restaurants & coffee shops. Perfect for first time buyers, down sizers or investors - very functional floor plan with bright large living & dining rooms with updated flooring, separate den perfect for home office / guest room. Maintenance fees include all utilities, parking spot and an ensuite locker. The spacious primary bedroom features a large double closet while the versatile den can function as a home office, nursery or guest room. Minutes to Eglinton Go station, TTC, shopping, schools and parks. Renovated kitchen with new stove & dishwasher and ample storage. (id:26049)



