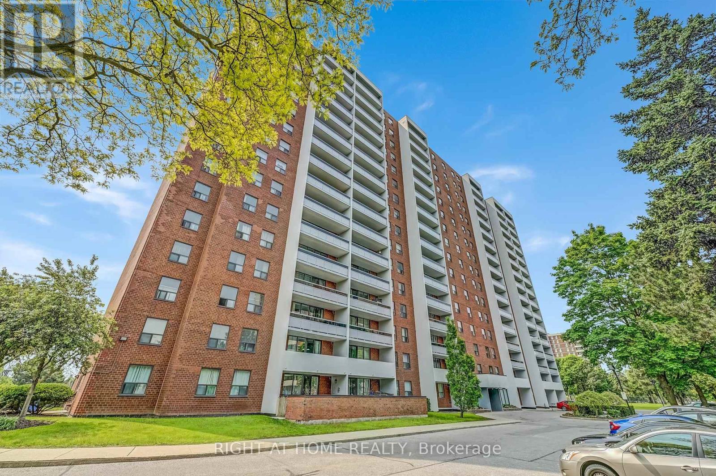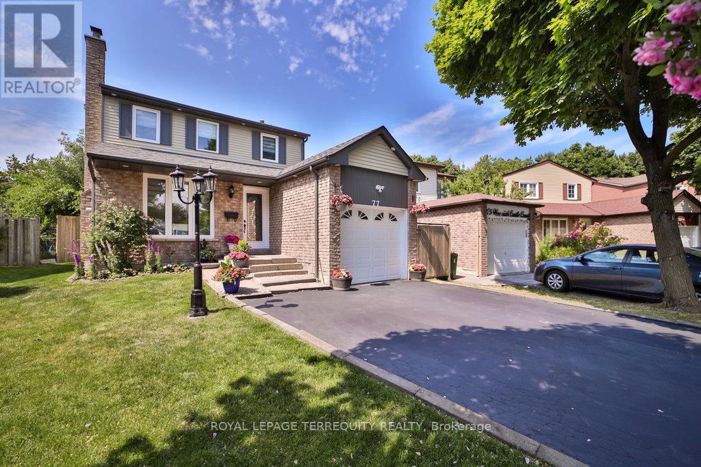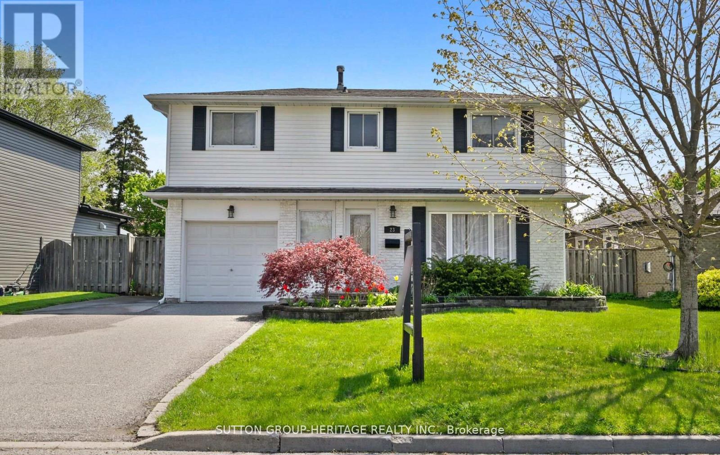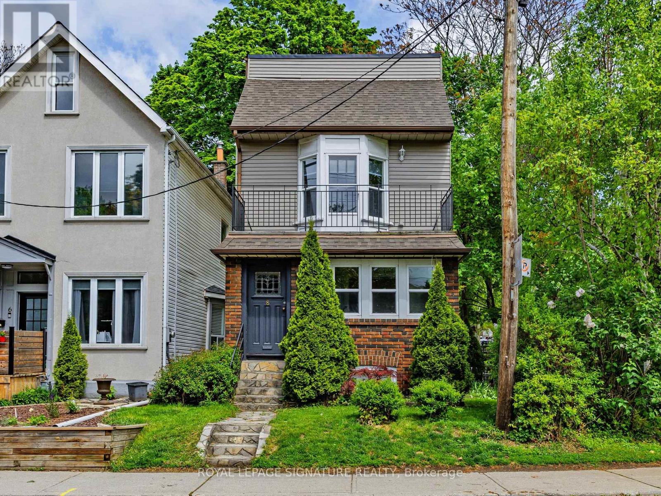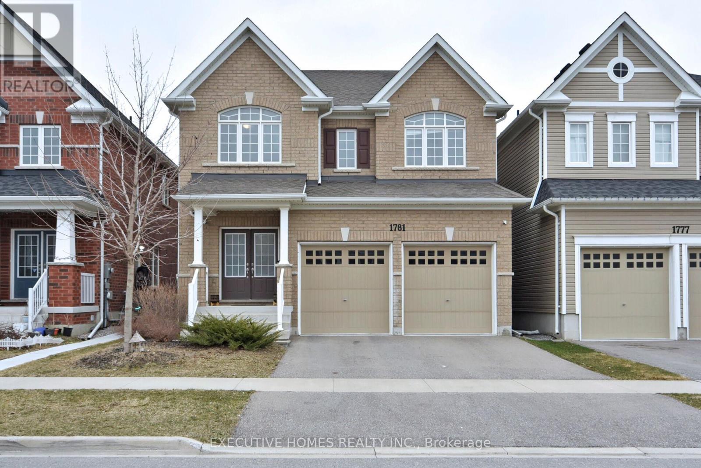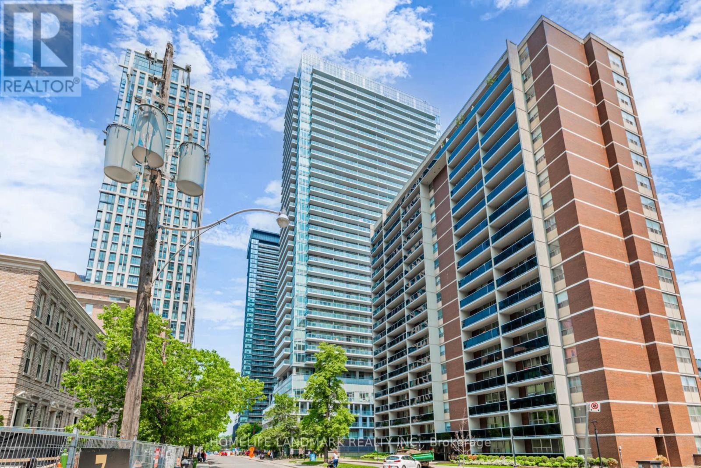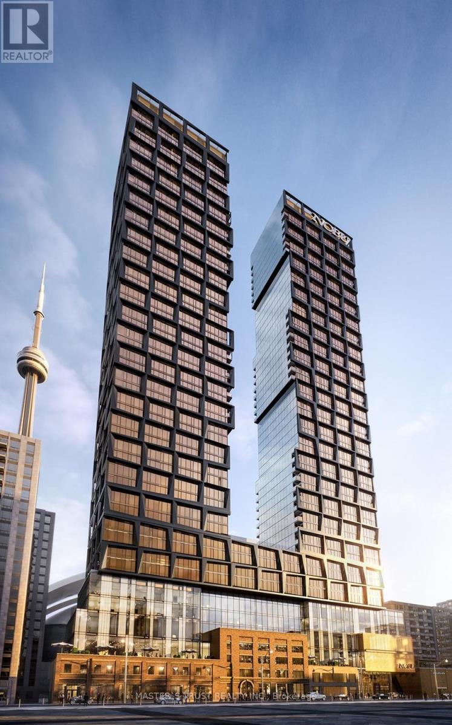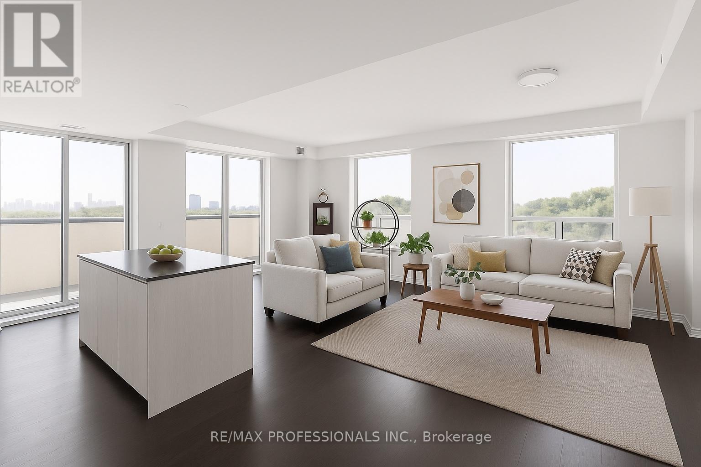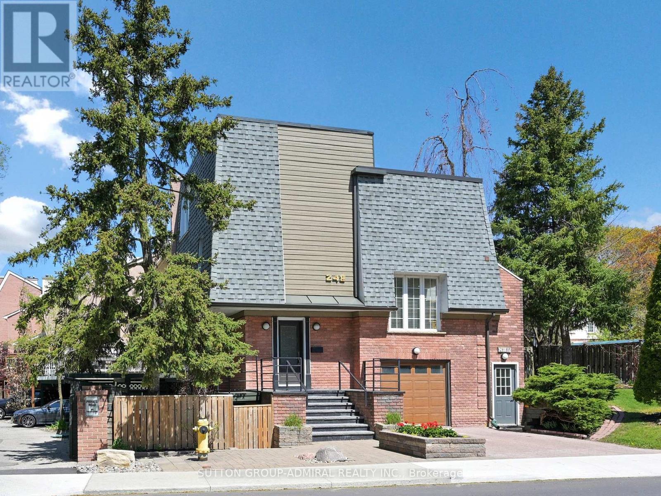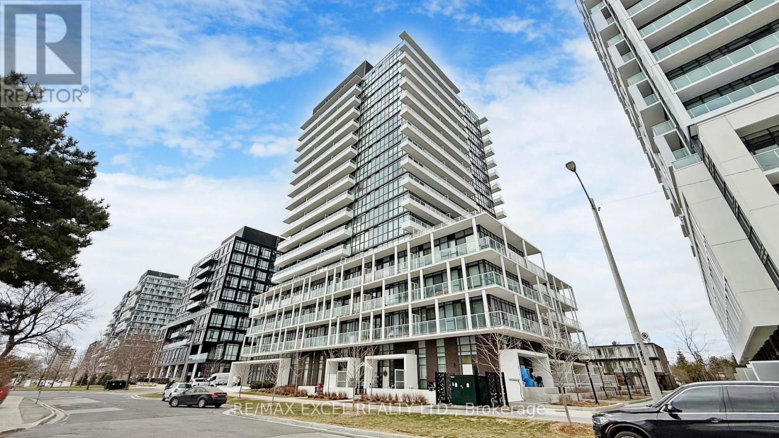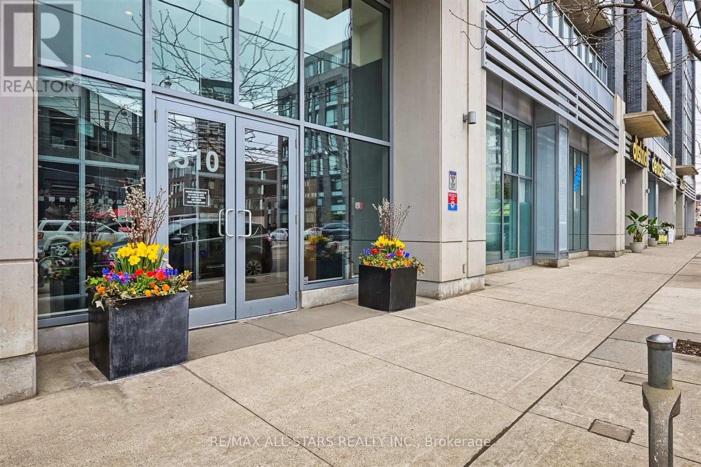901 - 1250 Bridletowne Circle
Toronto, Ontario
Welcome to this bright and spacious open concept 1 Bedroom + 1 Large Den Condo (that could be used as a 2nd bedroom) located in the lovely L'amoreaux community. It comes with breathtaking south-facing panoramic views of the iconic Toronto skyline flooding the space with natural light. Step out onto the well maintained private 100 sq ft balcony and Enjoy your morning coffee while looking out at the endless view. There is ample storage and closet space. The spacious primary bedroom comfortably fits a queen-sized bed and includes a large closet. The versatile den can be used as a home office, guest room, or additional living space, tailored to your lifestyle. Located in a highly sought-after building with top-tier amenities: gym, sauna, party room, tennis court and park. 1 underground parking space is included and there is plenty of visitor parking. Steps to transit, shops, library, dining, and parks this condo is ideal for professionals, first-time buyers, or investors. Well managed And maintained building. Don't miss the opportunity! (id:26049)
77 Warwick Castle Court
Toronto, Ontario
Welcome to this beautifully spacious and fully renovated home, ideally situated at the end of a quiet, family-friendly cul-de-sac. Perfect for those seeking both comfort and privacy, this charming residence features a generous and uniquely shaped irregular lot that offers an expansive backyard ideal for entertaining, outdoor activities, or simply enjoying the serene surroundings. Inside, you'll find a well-designed layout with 3+1 bedrooms, blending hardwood floors, tile, and laminate throughout for both style and durability. Pot lights and a large bay window fill the home with natural light, creating a warm and inviting atmosphere. The dining room opens up to a walkout with a picturesque view of the yard, enhancing the connection between indoor and outdoor living spaces. Located in a peaceful and child-friendly neighborhood, this home is just minutes away from excellent schools, scenic parks, and convenient shopping. Whether you're raising a family or looking for your forever home, this property offers the perfect combination of space, comfort, and location. ** This is a linked property.** (id:26049)
23 Agate Road
Ajax, Ontario
Welcome to 23 Agate Rd Duffins Bay Area in sought after South Ajax $$$ spent of upgrades and renovations. This open concept main floor has an absolutely beautiful very functional kitchen with breakfast area open to deck and large yard Great sized living room room ideal for entertaining with large picture window. Four bedrooms on the upper level, primary bedroom is very spacious with built-in storage and dual closets. Three additional bedrooms are spacious with plenty of storage and large windows. Finished basement with media entertainment area and 2 pc bath. Private yard with deck and conversation area. The street has direct access to the Waterfront Trail system and the Ajax Waterfront the gem of South Ajax, offering many kilometres of multi use trails. Walking to Duffins Bay Public school and St. James Catholic School. You are close to major shopping and dining. Commuting from this home is easy with short drive to the go train or the 401 highway system. (id:26049)
8 Fairford Avenue
Toronto, Ontario
A Rare Gem in a Thriving Neighbourhood! 3+ Bedroom, 3-Storey Home of Endless Possibilities Set on a great lot with a commanding presence, this property offers great living spaces(including a finished walk-out basement), and 4 distinct outdoor spaces, perfect for every season and occasion. With 6 car parking, incl. a dbl garage, & the potential for a laneway suite, this home truly is a rare find.The open concept main floor is perfect!. It features a spacious kitchen ideal for 2 cooks,lots of counter space, a breakfast bar for quick and easy meals. A bright lrg dining room overlooks the kitchen for great entertaining. The warm and welcoming living room flows seamlessly into the dining area and sunroom. A mn flr bthrm, cozy sunroom, and a mudroom w. directaccess to the rear yard & prkng complete the main level. Upstairs, the home continues to impress with its flexible floor plan and sun-drenched rooms. The primary bdrm, bright & spacious, offers a quiet sanctuary and a private balcony, perfect for enjoying your evening tea. The 2nd flr kitchen is another standout feature. A fully functional, great space that has its own private breakfast balcony. Whether used as a 2nd kitchen for multigenerational living,a morning coffee bar, or converted into a 4th bedroom, the possibilities are endless. Ascending to the 3rd floor, there is majestic bedroom, or living area with lots of light, double closets and walk out to large deck. The large finished basement With walk-out, is ideal, as an inlaw/nanny or guest suite. Parking is always a challenge, not here! Dbl Garage + 4 car prkg sp. Potential for laneway house as well. Whether you want to live in the entire home, create income-generating suites, or enjoy a multi-generational family lifestyle, this property offers unmatched flexibility Its a home that evolves with you accommodating growing families,changing needs, or future plans. Steps to restaurants, schools, transit and the Beach. Don't Miss This Opportunity. (id:26049)
1781 William Lott Drive
Oshawa, Ontario
Welcome to 1781 William Lott Drive, a stunning 4-bedroom, 3-bathroom detached home built by the renowned Tribute Homes. Built in 2018. Offering 2,418 sq ft of thoughtfully designed space, this executive residence sits in Oshawas highly sought-after Taunton community. From the moment you arrive, the grand double door entry and soaring open-to-above foyer set a tone of elegance and warmth. The functional open-concept layout is perfect for family living and entertaining, featuring a spacious family room with a cozy gas fireplace, a sunlit dining area, and a modern Kitchen with Brand New countertop , sink and faucet equipped with stainless steel appliances, a large island, upgraded pantry, and an inviting breakfast area overlooking the backyard. Upstairs, retreat to a luxurious primary suite complete with a 4-piece ensuite and walk-in closet, while three additional bedrooms offer comfort and versatility for family, guests, or a home office. Convenient upper-level laundry adds ease to daily routines. With a double car garage, private driveway, and parking for four vehicles, this home balances style with practicality. Located minutes from top-rated schools, parks, libraries, public transit, and shopping, this nearly-new home is ideal for families seeking space, community, and convenience. Central air, forced air gas heating, and premium finishes complete this incredible offering. Experience the perfect blend of modern living and timeless design1781 William Lott Drive is ready to welcome you home. Owned Tankless Hot Water heater. (id:26049)
1950 Rosebank Road
Pickering, Ontario
Brand New Spectacular Architect Designed Modern Masterpiece. This Stunning Sun-Drenched Custom-Built Fully Detached Home Is Meticulously Designed With Bespoke Interiors, Attention To Detail & An Unwavering Commitment to Quality Craftsmanship. With Over 3500 SF Of Sprawling Open Concept Interior Living Space Brilliantly Interconnected.This 4+1 Bed 6 Bath Home With Separate Legal Lower Level Apartment Suite Boasts Soaring Ceilings, Floor To Ceiling Windows, High-End Engineered Hardwood, Airy Foyer, Light Filled Central Atria W/Floating Wood & Glass Staircase, Skylight, Chef Inspired Kitchen With Beautiful Waterfall Island , Quartz Countertops And Backsplash, Integrated With Stainless Appliances ,Gas Cooktop, Generous Family Room ,Walk-Out To Deck & Backyard, Main Floor Powder Room, Direct Access To House From Garage & Professional Landscaping With Interlock Driveway. Retreat Upstairs To A Primary Featuring 6-Pc Spa-Like Bath, Custom Built-In Cabinetry,Spacious 2nd, 3rd &4th Bedrooms With Large Closets!& Second Floor Laundry Room! Legal Lower Level 1 Bedroom Apartment/In-Law Suite With Private Entrance Allows For Convenient Multi-Generational Living Or Potential Rental Income And Features Kitchen, 3-Pc Bath, Laundry. (id:26049)
2908 - 195 Redpath Avenue
Toronto, Ontario
Welcome to Citylights on Broadway South Tower! Experience striking architecture and exceptional value at the vibrant heart of Yonge & Eglinton. This bright and well-designed 1+Den suite offers approximately 595 sq.ft. of interior space complemented by a 102 sq.ft. balcony. Featuring soaring 9-foot ceilings and a smart, versatile layout, the unit provides both comfort and functionality, ideal for modern urban living. The spacious den can easily serve as a second bedroom, home office, or private retreat. Stylish upgrades include premium flooring throughout, custom kitchen cabinetry, and modern interior doors. Enjoy two sleek bathrooms, including a primary ensuite and a frameless glass shower in the second bath. Step out onto your private south-facing balcony with panoramic, unobstructed views including a direct sightline to the CN Tower. Just steps to Eglinton Station, top-tier dining, shopping, and entertainment. Residents enjoy access to The Broadway Clubs unmatched amenities: 18,000+ sq ft indoors and 10,000+ sq ft outdoors, featuring 2 swimming pools, a fully equipped fitness centre, rooftop terrace, amphitheatre, chefs kitchen, and more. Urban living at its finest! (id:26049)
1105 - 15 Mercer Street
Toronto, Ontario
Spectacular 2-Bed, 2-Bath Suite at the Iconic Nobu Residences by Madison Group!Experience luxury living in this thoughtfully designed 648 sq ft unit featuring an open-concept layout, premium Meile appliances, quartz countertops with matching backsplash, and an airy living/dining area.Scheduled for completion in mid-2024, this residence offers unmatched amenities: 24-hour concierge, a fully equipped fitness centre with spin & yoga studios, hot tub, sauna, steam and massage rooms, conference facilities, games lounge, screening room, private dining area, and outdoor BBQ space.Unbeatable downtown location just steps from the CN Tower, Rogers Centre, Ripleys Aquarium, Union Station, and the PATH. Surrounded by cafes, fine dining, and the vibrant financial & entertainment districts. (id:26049)
320 - 30 Inn On The Park Drive
Toronto, Ontario
Step into your next chapter at Auberge on the Park, a bright and spacious 1,100 sq. ft. corner unit designed to elevate everyday living. From the moment you walk in, you're greeted by natural light pouring through floor-to-ceiling windows, highlighting the open-concept layout that seamlessly blends style and function. The thoughtfully upgraded kitchen is the heart of the home, featuring modern finishes and a clean, contemporary design perfect for hosting or unwinding after a long day. Two generous bedrooms offer peace and privacy, while the sleek, spa-inspired bathrooms add a touch of everyday luxury. Step out onto your oversized 163 sq. ft. private balcony, where morning coffee and sunsets become part of your daily routine. But the experience doesn't end at your doorstep. The building offers resort-style amenities, an outdoor pool, a fully equipped gym, BBQ terrace, elegant party and meeting rooms, and full concierge service, all designed to make home feel like a getaway. Surrounded by lush green parks, with top-tier shopping, dining, and entertainment just minutes away, this is more than a condo, it's a lifestyle. With easy access to transit and major highways, you're perfectly positioned to enjoy the best of city living with nature at your doorstep. Please note: Some photos have been virtually staged for marketing purposes. The unit does not include a lake view. (id:26049)
248 Glengrove Avenue W
Toronto, Ontario
"***Great Opportunity! Great New Price. Welcome to 248 Glengrove Avenue. Rarely offered, End-Unit Townhouse in Lytton Park in the "Havergal" Area. This turn-key, multi-level, beautiful home is ready and waiting for your family to move right in. Great for downsizing or perfect for a young family starting out. This one has it all! Over 2100 sq ft spanning 4 floors. Huge, sun-filled kitchen with kosher options, big bedrooms, skylight, Primary bedroom with ensuite, and a garage that's been converted to a home office with side entrance which can be great for professionals working home. This can easily be converted back depending on your needs. Parking is coveted in this neighbourhood and this home comes with 3 extra spots! One on the driveway and 2 more off the lane way. A yard on one side of the house and patio on the other! Great for entertaining. Located walking distance from Synagogues, top-ranked schools (Havergal, Glenview, John Ross Robertson, Lawrence Park), parks, Pusateri's, restaurants, grocery stores and, the 401, and TTC. Don't miss this one. It will go fast! (id:26049)
1909 - 180 Fairview Mall Drive
Toronto, Ontario
Welcome to 180 Fairview Mall Drive. This Bright and Spacious northeast-facing condo features a Rare corner unit with 2 bedroom layout plus one parking spot and one locker. Perfect for Families and Professionals. Beautiful Panoramic View with Large Balcony. Modern Design makes it move-in ready. Open-concept living space with a modern kitchen, granite countertops, a convenient breakfast bar, and stainless steel appliances for a contemporary touch. In-suite Laundry. Spacious Master Bedroom with 4PCs Ensuite and Large walk-in closet. Picture window and closet in Second bedroom. With its beauty, space, and bright ambiance, this is a must-see unit and you wont be disappointed! **EXTRAS** This high-quality, luxury condo offers 24-hour concierge service, a wealth of amenities, Party Room, Gym and Theatre Room. Ideally located near schools, restaurants, parks, Fairview mall close to everything. Quick Access to Hwy 404 and local public transit. Proud of Ownership!! Move in and Enjoy!! (id:26049)
608 - 510 King Street E
Toronto, Ontario
Welcome to 510 King Street East, the Corktown District Lofts! Unit 608 Greets You With Impressive 10-foot Ceilings, Polished Concrete Floors, and Large Floor-to-ceiling Windows That Bathe the Space in Natural Light. This Loft Features a Private Garden Terrace of 190 Square Feet and Offers a Serene Northern Exposure. Additional Highlights Include Custom Built-in Closets/storage in the Front Hallway and Second Bedroom, Stainless Steel Appliances in the Kitchen With Updated Hardware, and Beautiful Quartz Countertops. The Spacious Primary Bedroom Includes Custom Blackout Blinds for Added Comfort. 1 Parking Spot and 1 Locker Included. Enjoy Easy Access to Public Transit, Parks, Trails, Restaurants, Shops, and Various Amenities Along King Street East, as Well as in Leslieville and the Nearby Distillery District. (id:26049)

