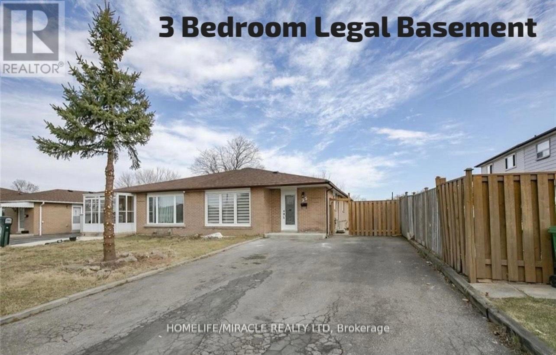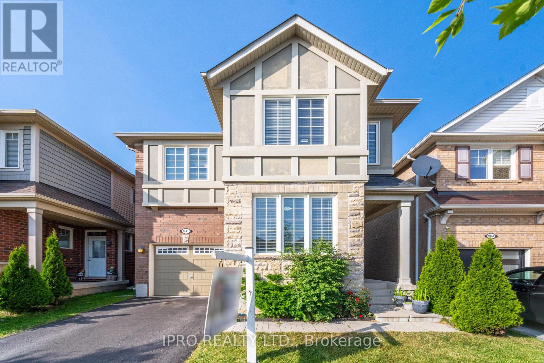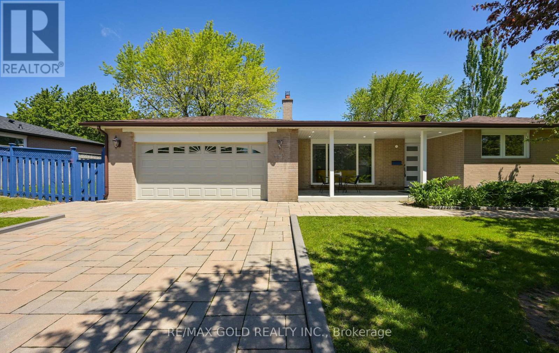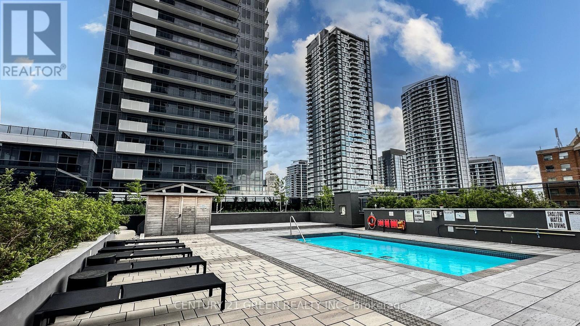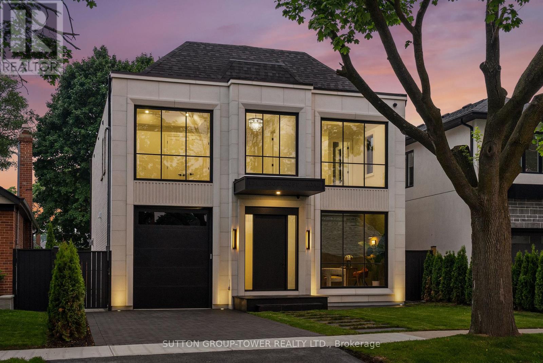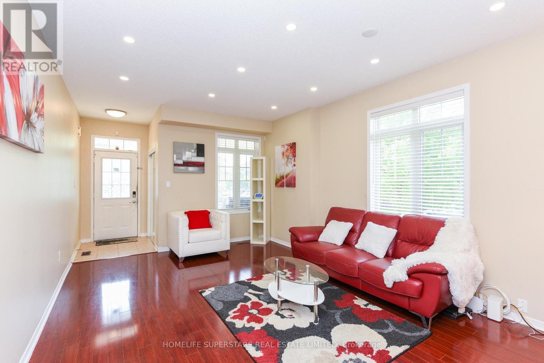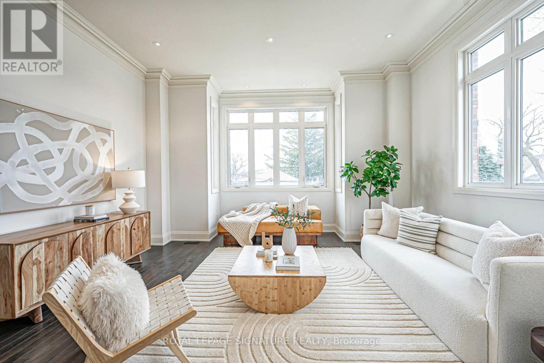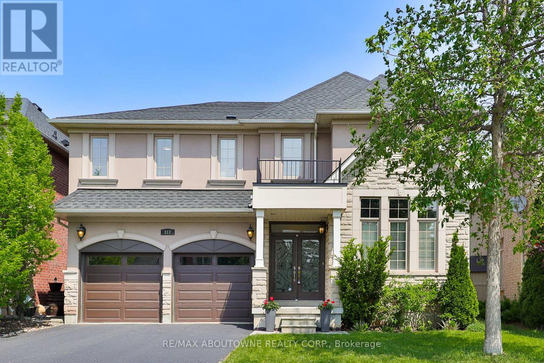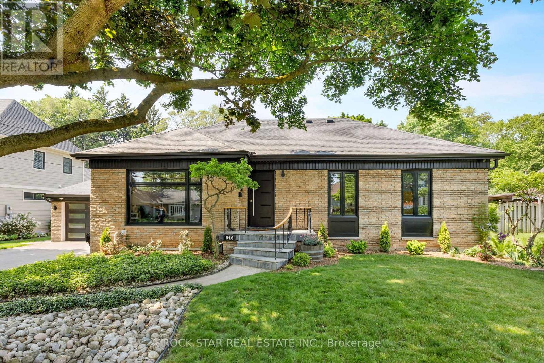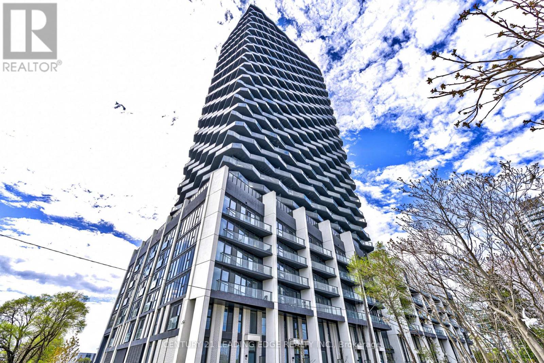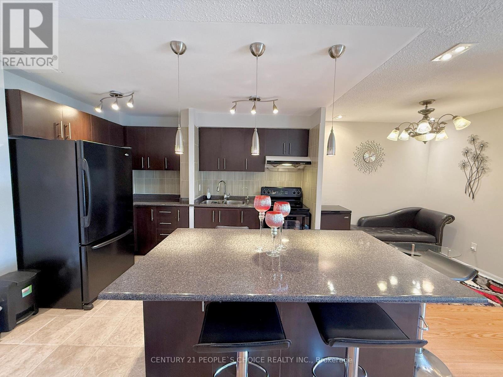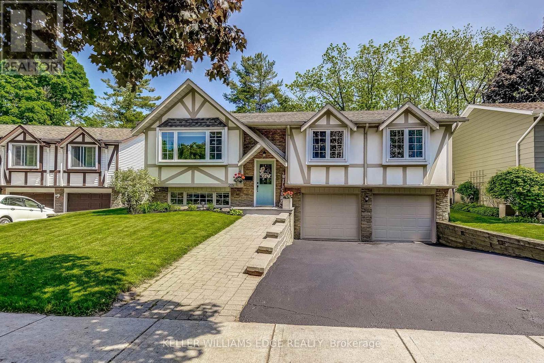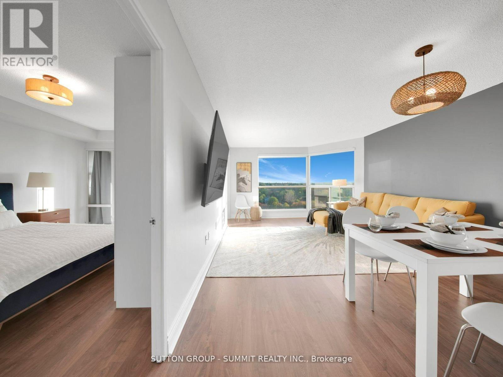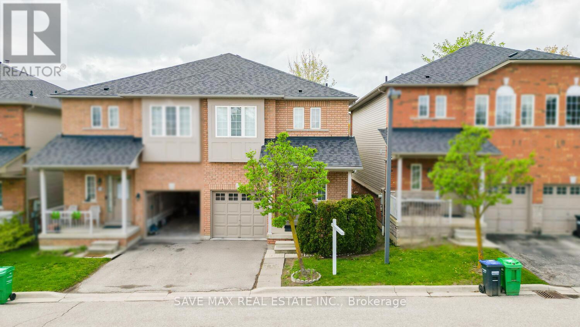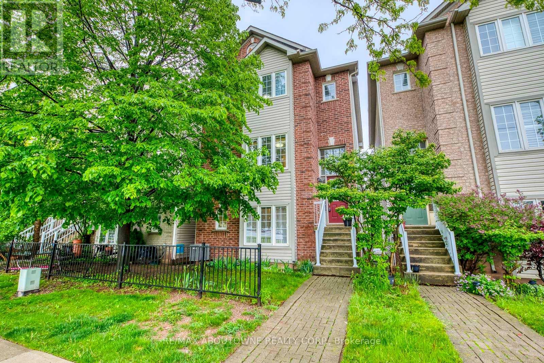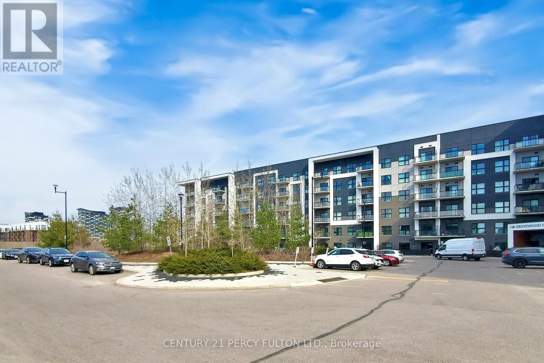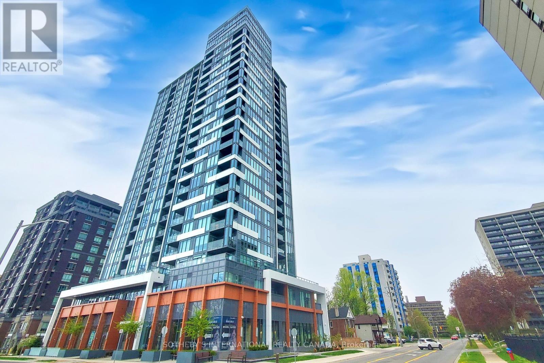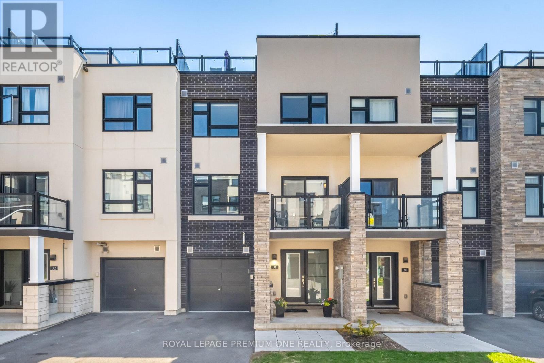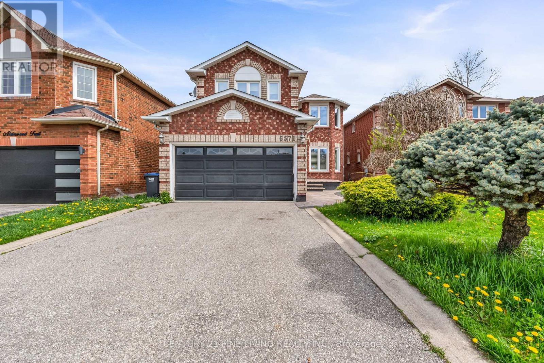211 Wyndham Street
Mississauga, Ontario
Discover 211 Wyndham, an exquisite brand-new, never-lived-in end-unit townhome in the exclusive Ravines on Main community of Streetsville. Offering 2,287 sq. ft. of exceptional living space, this 3-bedroom, 4-bathroom with elevator residence is designed for those who appreciate modern elegance and natural beauty.Step into a bright and inviting foyer, setting the stage for the thoughtfully designed interior. The first level features a cozy living space, a well-appointed powder room, and ample storage. The second level is a showcase of sophistication, with a stunning kitchen with eat-in area, an elegant dining room, and a sunlit family room with walkout to a large balcony overlooking the backyard.Upstairs, the third level boasts three superb bedrooms, including a luxurious primary suite with two walk-in closets, an ensuite, and private balcony. A pristine, untouched basement awaits your personal touch, while the large backyard offers endless possibilities for outdoor enjoyment.In the heart of Streetsvilles charming village. Stroll west to Village Square: vibrant sidewalk cafes, boutique shops, and local conveniences. Credit River to the East: scenic Culham Trail with breathtaking ravines - a peaceful retreat in nature. With easy access to Hwy 401, 403, 407, Streetsville GO Station, great schools, parks, trails, shops, and cafes. *Motivated Seller* (id:26049)
311 - 1940 Ironstone Drive
Burlington, Ontario
Sharp 1 bedroom + den in the desirable Ironstone building. Great open concept layout creating a spacious feel. Kitchen features SS appliances, granite counters and island with breakfast bar for additional seating. Living room offers floor to ceiling windows with walk out to large balcony. Large bedroom with access to balcony & 4-piece ensuite bathroom. Den can be used as an office or second bedroom. In-suite laundry, additional 2-piece bathroom. Stunning views with western exposure, Exclusive owned parking spot and locker. Amenities include gym, party room, games room with pool table, library and concierge. Close to shopping, restaurants, QEW, 407 and so much more! (id:26049)
5383 Red Brush Drive
Mississauga, Ontario
Stunning Fully Renovated Detached Home in High-Demand Mississauga Location! Welcome to this beautifully updated 3-bedroom, 4-washroom detached home, offering modern upgrades and a functional layout. No carpets throughout enjoy sleek laminate flooring for easy maintenance.The open-concept kitchen boasts a modern design and a seamless walkout to the backyard, perfect for entertaining. Relax in the cozy family room with a fireplace, or unwind in the luxurious main washroom, featuring its own fireplace for a spa-like retreat.Located in the highly sought-after Britannia Woods Community Forest area, this home offers the best of nature and convenience. Enjoy easy access to highways, Square One, Heartland Town Centre, top-rated schools, restaurants, and transit. Additional Features: Double car garage No sidewalk extra parking space Move-in ready with modern finishes Steps from Britannia Woods Community Forest for nature lovers. Don't miss this incredible opportunity schedule your showing today! (id:26049)
521 Vanier Drive
Milton, Ontario
True pride of ownership is evident throughout this meticulously updated 4-bedroom home with over 2,700 sq ft of well-appointed living space. This gem is nestled on a mature & private lot in Milton's desirable Bronte Meadows neighbourhood. Inside, you'll find the spacious main floor has a functional and timeless layout. The kitchen is a chefs delight with large centre island & ample pantry space. Cozy up in the inviting family room with gas fireplace and walk-out access to backyard deck. Enjoy entertaining family & friends in the open concept living & dining room. A welcoming foyer, powder room and large laundry room complete the main level. Head up the gleaming hardwood staircase to the large primary suite that offers a 3-piece ensuite and walk-in closet. Three additional spacious bedrooms with double closets and a full updated main bathroom wrap up the upstairs. The fully finished basement reveals additional living space in the form of an expansive recreation room with wet bar, a bonus room that can be used as a games room or large den, a 3-piece bathroom and an oversized utility room complete with workbench, cold cellar and plenty of storage space. Unwind at the end of the day on your large back deck with hot tub overlooking landscaped yard. This lovely home is steps away from parks & trails, and close to top-rated schools, hospital, community centre, transit and amenities galore. Don't miss this incredible opportunity... Homes like this don't come up often! (id:26049)
2303 - 2200 Lake Shore Boulevard W
Toronto, Ontario
Live the Lakeside Dream at Westlake Phase II - a truly standout option if you're seeking a well-rounded, upscale condo experience in Etobicoke! Enjoy the perfect balance of urban convenience and waterfront serenity in this beautifully upgraded 1-bedroom suite with panoramic, unobstructed southwest-facing views that will remain untouched. Flooded with natural light, this condo features soaring 9-foot ceilings, a spacious balcony, and a smart open-concept design that maximizes space. Highlights include a sleek new range, panel-ready dishwasher, modern roller blinds and a generous walk-in closet. Whether you're hosting friends or enjoying a quiet evening, this space delivers comfort, style, and an unforgettable view. Resort-Style Amenities include Indoor Pool, Jacuzzi, Sauna & Steam Room, Full Gym & Yoga Studio, 24-Hour Concierge, Co-working Lounge & Digital Library, Games Room, Kids Playroom, Three Elegant Party Rooms with Private Elevators, Two Guest Suites, Indoor Squash Courts, Outdoor BBQ Lounge, Putting Green & Shower Facilities. Unbeatable access to transit with streetcars and TTC buses just steps away, connecting you to downtown and major subway lines. Plus, a proposed GO station at Park Lawn will make commuting even easier in the future. Don't just imagine life by the lake come see it for yourself and fall in love. (id:26049)
3102 - 80 Absolute Avenue S
Mississauga, Ontario
Step into a stunning 2-bed, 2-bath condo designed for comfort and style. Located in a prime area, boasting an open-concept layout that floods with natural light. Additional convenience of an ensuite laundry room. A variety of top-tier amenities like indoor/outdoor swimming pools, a fully equipped gym, a private cinema, a basketball court, guest suites-you'll never need to leave home for entertainment or relaxation. Perfect for first time home buyers or anyone seeking modern living in a fantastic community. (id:26049)
35 Deeside Crescent
Brampton, Ontario
Welcome to this beautifully renovated, spacious 3-bedroom bungalow, featuring a legal 3-bedroom basement apartment. Located in the heart of Brampton, this home sits on a prime 36.04 x 110 lot, offering a fantastic turnkey investment opportunity with impressive rental income potential. The property has been fully upgraded, with new flooring throughout, modern light fixtures, fresh paint, and sleek new blinds. The home boasts stylish finishes and modern fixtures that enhance its appeal. Additional upgrades include a brand-new roof (2021) and windows (2025). The bright and inviting living room is complemented by a large bay window, while all three bedrooms on the main level feature spacious windows and ample closet space. With a long driveway that can accommodate up to 6 cars, parking is never a hassle! Conveniently located just a 3-minute walk to a nearby plaza, a 5-minute drive to Bramalea GO Station and Bramalea City Centre, and only minutes from major highways (410, 427, and 401). Nearby amenities include Bramalea Secondary School, the Bramalea Bus Terminal, and so much more. This home truly offers the perfect blend of comfort, convenience, and investment potential! (id:26049)
1047 Savoline Boulevard
Milton, Ontario
LOCATION!! Beautifully Maintained Mattamy Built 4+2 Bedroom Detached House With Finished Basement + Sep-Ent. Stone and Brick Exterior Elevation. Located In A Highly Sought after Neighborhood. Bright Family Sized Kitchen with Granite countertop, updated Backsplash with plenty of Cabinet Space, Breakfast Area and S/S appliances. Separate Dining room is ideal for Family gatherings and entertaining. Family Room Offers Open Concept Layout. Beautiful Hardwood Floors in the Family, Living And Dining Room. Generous Size Bedrooms, Primary bedroom retreat boasts a walk-in closet, 4-piece Ensuite with a separate shower and bathtub. Modern & Practical Layout. Finished Basement with 2 Beds, Kitchen and Washroom with Sep Entrance, Rental Potential. Freshly Painted. Ideal For Entertaining. Laundry Room on the second floor. Reside in the comfort & elegance of this inviting residence that you will be proud to call Home for many years to come. Won't Last! (id:26049)
109 Folkstone Crescent
Brampton, Ontario
Welcome to this well maintained 3 Br, 2 Wr Detached Bungalow on a sprawling 55x110 foot lot! Located in a family friendly neighboutood in the much sought after Southgate community. This all brick home boasts a great layout. Open concept Living And Dining Area, perfect for family gatherings. Spacious Living Room has a huge window with lots of natural light and overlooks large manicured front yard. Separate Dining Area. The spacious Eat-In Kitchen features S/S appliances, farm sink, touch free faucet, granite counter tops & gas stove. The main level also has 3 generous sized bedrooms and a full 4 pc washroom. No carpet throughtout. The side entrance leads you to the finished basement. Spacious rec room with office area, bedroom, 3 pc washroom, laundry and lots of storage. Great potential to generate income... Extra Wide driveway can for upto 8 cars. Oversized backyard perfect for entertaining..Walking distance to French Immersion & Catholic Schools. Minutes From Bramalea Go Station, Bus Route, Shopping, Chinguacousy Park, Bramalea City Center & Rec Ctr. Don't Miss This Opportunity!! Windows 2023, Roof 2022, Eavestroughs 2022, Fridge 2024, Dishwasher 2024. (id:26049)
9 Nordale Crescent
Toronto, Ontario
North York Gem! Ideal Multi-Generational Home with Exceptional Investment Potential on Rare 52x130 Ft Lot!Welcome to this fully renovated North York gem, ideally located just a 5-minute drive to York University campusperfect for attracting student tenants and generating strong rental income! This versatile property offers unmatched flexibility for multi-generational living or for savvy investors seeking long-term value.Featuring two fully self-contained units with separate entrances, this home is ideal for living with extended family while maintaining privacy, or for maximizing income potential.The main floor offers 2 spacious bedrooms, a modern kitchen, and an open-concept living space with stylish finishes move-in ready!The lower level features 2 bedrooms, a modern living room, a full kitchen, and private entrance perfect for in-laws, adult children, or student tenants.Additional highlights include a huge private driveway that accommodates up to 5 vehicles, a detached garage ideal as a workshop, studio, or additional income space, and a large fenced backyard perfect for family gatherings or future garden suites.Recent upgrades include a brand new furnace and an owned hot water tank for added peace of mind.Located in a prime family-friendly neighborhood, close to shopping, schools, parks, highway access, and York University, this turn-key property offers rare potential for multi-generational living, consistent rental income, and future investment growth.An exceptional opportunity dont miss out! (id:26049)
511 - 100 Quebec Avenue Ne
Toronto, Ontario
Welcome to Suite 511 at 100 Quebec Ave, a rare and spacious corner suite in Torontos coveted High Park neighbourhood. Offering nearly 1,600sqft of well-designed living space (balconies Included), this 3-bed, 2-bath residence delivers a perfect blend of luxury, practicality, and family comfort.Enjoy a rare find of 3 private balconies that flood the suite with natural light throughout. Sophisticated, low-maintenance tile flooring runs throughout no carpet in sight offering a clean, modern aesthetic. The oversized living room features expansive windows and flows into the dining area and open-concept kitchen, making it ideal for gatherings and everyday living. The updated, modern kitchen includes ample cabinetry, a functional island, and quality finishes. Its perfect for family meals or entertaining.Throughout the home, thoughtful built-ins offer style and storage, including in the standout primary bedroomwhich features his-and-her closets, integrated nightstands, overhead lighting, and balcony access.All 3 bedrooms are generously sized with double closets. The 3rd bedroom doubles perfectly as a home office with its own private balcony. Two full renovated bathrooms provide convenience and comfort with tasteful finishes. Suite 511 is ideal for family living or downsizing with space. Residents enjoy top-tier amenities including tennis courts, outdoor pool, well equiped gym, party room, library, playroom, visitor parking, and beautifully landscaped gardens.Just a 5-minute walk to a jewel of the city High Park. With over 400 acres of nature, trails, gardens, a zoo, and cultural events, High Park offers year-round recreation and serenity. Its a green oasis in the heart of the city, perfect for joggers, families, dog lovers, and nature enthusiasts alike. A 3-minute walk to High Park/Bloor Subway Station for a 15-min ride downtown. Bloor Streets shops, restaurants, and essentials are all nearby. (id:26049)
7081 Fairmeadow Crescent
Mississauga, Ontario
*** PRICE REDUCED FOR QUICK SALE *** Bright, Spacious And a Cozy 3 Bedroom Townhouse With Abundance Of Natural Light. Combined Large Living/Dining Room And Open Concept Kitchen With Eat-In Area and Big Window That Makes it a Perfect Place For Entertaining. Big Family Room On Lower Level with Walkout To Fully Fenced Backyard And Entrance From Garage. Ideally Located With Easy Access To Hwy 401/407. Close To Lisgar GO Station and Mississauga Transit, Walmart, Superstore, Metro, Walk-In Clinic, LCBO, Schools & Parks. Whether You are a First Time Home Buyer or an Investor, This is the Perfect Size Family Home in a Very Convenient Location. Lots of Work Has Been Done Within Last Month Including New Laminate Floor in all Areas Making the Place TOTALLY CARPET FREE. New Hardwood Stairs with Iron Pickets, New Paint Throughout Including Garage Door. Driveway Has Been Sealed. Just Move-In and Enjoy! Property is Vacant and Readily Available for You to Make it Your New Home. NOTE: Staging Furniture in Pictures has since been removed. (id:26049)
3206 Candela Drive
Mississauga, Ontario
Your Search ends here! Stunning Open Concept 3 Bedroom, 2 Full Bath Freehold Home in Established and Sought After Mississauga Valleys Neighbourhood. Upon entry, you will be greeted with Engineered Hardwood Floors, Upgraded Light Fixtures, Pot lights and an incredible Free Flowing Floor Plan. The Dining Room is Combined with the Kitchen and the Living Room so you can easily keep an eye on the little ones and no one is left out of the gathering! The Bright Kitchen Boasts Loads of Cabinets for ample Storage, A Large Quartz Island with oversized undermount Double Sink, Pull Down Faucet, Quartz Counters, French Door Stainless Fridge, Stainless Appliances and a Timeless Glass Subway Tile Backsplash. The Kitchen boasts an Unobstructed view of the Living Room. Big Windows provide loads of Natural Light in the Family Room that also has pot lights and is complete with an electric Fireplace. The Spacious Primary Bedroom Sanctuary nicely overlooks the backyard in this Carpet Free Home. The Upstairs Bathroom Features an Upgraded Vanity. The Bedrooms are situated to have the little ones nearby and are perfect for a growing family. Endless possibilities await you in the Basement, which features laminate floors and bright above grade windows. Second Full Bathroom in Basement. Extra Room in basement also with Above Grade Windows. The fully fenced Backyard is great for BBQing and Entertaining and boasts 2 Sheds for Ample and Adequate storage or even a workshop. Situated on a Quiet Well Established Street, Just Southeast of Mississaugas City Center and is Minutes to great schools, parks, paths, community centres and unlimited dining and shopping options and Luxury brands at either Square One or Sherway Gardens! This unbeatable location also boasts an extremely convenient short drive to the GO Train & Hwys QEW, 403, 401 & 407 and can be less than 30 min to Downtown Toronto! (id:26049)
15 Flavian Crescent
Brampton, Ontario
((((LEGAL BASEMENT APARTMENT ))))Fabulous Bungalow with "great curb appeal" extended covered front porch , Featuring a Huge Extended Interlocked driveway to park 6 cars outside, Double car garage and a separate side door entry leading directly to an oversized LEGAL Basement Apartment situated on an Extra Wide and Premium lot . This beauty has Total 5 WASHROOMS . 3 Bedrooms with* 2 Master Ensuites on main floor and Separate Laundry for Main floor and 2 Bedroom Basement Apartment and One nanny suite with own washroom . Nice front patio and backyard patio . Biggest Lot in the area ,easy to make a pool / garden suite (buyers to verify with city )..Perfect location with Great layout and Great neighbourhood with Great Rental Income from basement (id:26049)
709 - 15 Michael Power Place
Toronto, Ontario
Bright and move-in ready 1-bedroom, 1-bathroom condo in a highly desirable Etobicoke location. This freshly painted unit features brand new, never-used stainless steel appliances (fridge, stove, microwave, dishwasher) and in-suite washer & dryer. Functional open-concept layout with ample natural light throughout.Includes 1 parking spot and 1 locker for added convenience. Unbeatable location just a short walk to Islington subway station, parks, shopping, dining, and all essential amenities. Perfect for first-time buyers, commuters, or investors. Two photos are virtually staged. (id:26049)
420 Winfield Terrace
Mississauga, Ontario
Fantastic 4 Bedroom, 4 Bath Detached Home In Sought-After Area In Mississauga! Nestled In A Quiet Community With No Neighbours In The Back! Great Value With Over 2500 Square Feet (Above Ground) And A Professionally Finished Basement Apartment With Separate Entrance! Premium-Sized Living Room, Dining Room And Family Room! Priced Affordably So You Can Update And Customize The House To Your Liking! Minutes To Square One Shopping Centre And Heartland Centre, Schools, 403/401! (id:26049)
3006 - 8 Nahani Way
Mississauga, Ontario
Amazing location close to square one, celebration square, sheridan college, Go bus terminal, schools, parks and the future LRT. Enjoy the incredible views on this high floor corner 2 bedroom w/w apartment Balcony, parking and locker at the luxurious Mississauga square by renowned Plaza corp. Amenities include 24 hr concierge, fitness & yoga centre, outdoor pool & terrace with BBQ's, pantry room, overnight guest suites and more. (id:26049)
314 - 225 Webb Drive
Mississauga, Ontario
Welcome To Solstice! Located in the Heart of Mississauga, Steps to Square One Mall & Mississauga Celebration Square. This Spacious & Generously Laid Out & Sought After Corner Unit, Split Bedroom Plan Boasts Huge Windows Letting In All The Spectacular Light! Walkout Private Balcony, Open Concept Living/Dining/Den (Ideal Office Space) Modern Kitchen, Primary Bedroom Features His/Her Closets & Private 4Pc Ensuite Bath! 2nd Bdrm Features Wrap Around Windows & Dble Closet. Ensuite Laundry, Laminate Flooring Thru-Out! ***Bonus Fabulous Parking Spot On Same Level 3 & No Elevators To Take!*** Walk Right Out Your Door To Your Parking Only Steps Away! The Solstice Condo Offers Grand, Luxurious Modern Living! Excellent Schools, Transit, Sheridan College, Library, Highway 403, New Upcoming LRT, QEW, Cooksville GO Easily Accessed. Grand 100Sqft Private Balcony. Reminiscent Of A Hotel. Original Builder's Model Suite. Beautiful Amenities include Indoor Pool, Indoor/Outdoor Hot Tubs, State of the Art Equipped Gym, Yoga Studio Rooms, Sauna/Steam Room, Billiards/Media, 2 Fully Furnished Guest Rooms, Terrace W/BBQ, Party Room, 24Hr Concierge, Visitor Parking. Dedicated Children's Play Area, Outdoor Deck. Tranquil Kariya Park, This Prime Location Offers Unparalleled Convenience. Everything You Need Is Right At Your Doorstep! (id:26049)
121 Edgecroft Road
Toronto, Ontario
Exceptional Opportunity To Own An Elegant, New Transitional Masterpiece With Meticulously Curated Features That Set It Apart From The Rest. Located In The Heart Of Etobicoke, This Brand-New Home Features Superb Finishes And Ideal Floor Plan Boasting Over 3,000 Sq. Ft. Above Grade And 2,000 Sq. Ft. Basement. Custom Eat-In Kitchen With B/I High End Wolf/Sub-Zero Miele Appliances, B/I Speakers, Large Center Island With Stone Countertops. Floor To Ceiling Windows, Multiple Walkouts, Unmatched Primary Suite With Oversized Balcony, Walk-In Closet And A Lavish En-Suite Bath With Heated Floors. This Exceptional, One-Of-A-Kind Home Has Countless Luxurious Features Such As An Entertainer's Dream Basement With A Large Custom Wine Cellar, A Spacious Home Theatre And An Oversized Rec. Room. Rare Opportunity And An Absolute One-Of-A-Kind Beauty Top To Bottom With The Utmost Attention To Detail. (id:26049)
663 Snider Terrace
Milton, Ontario
Mattamy's 4-Bedroom Green Brier Style, Comfort & Elegance Combined! Welcome to this stunning home offering over 3000 sq. ft. of living space, nestled on a quiet, close-knit, non-feedthrough street in one of the areas most sought-after neighbourhoods. This beautifully upgraded residence blends modern design with timeless charm. Step inside to 9-ft ceilings, rich dark hardwood floors on the main level, and an open-concept layout bathed in natural light. The vaulted grand living room ceiling adds dramatic flair. A true entertainers dream, the chefs kitchen boasts high-end stainless steel appliances, granite countertops with a waterfall-edge centre island, and a flowing granite backsplash. California shutters throughout add a touch of elegance. Enjoy custom built-ins in the family room and dining area, a finished basement designed for comfort and versatility, and a custom laundry room that's straight out of a magazine. Recent updates ensure peace of mind, making this home as efficient as it is beautiful. Upstairs, discover four generous bedrooms, including a spacious primary retreat with walk-in closet and a renovated 5-piece ensuite. Oak staircase, professionally painted in neutral tones, and upgraded bathrooms reflect pride of ownership throughout. Outdoor living shines with a fully landscaped front porch framed by mature trees, and a backyard oasis featuring a custom-built privacy gazebo perfect for hosting or unwinding. Just steps to schools and parks. This is the turnkey dream home you've been waiting for. Welcome home! (id:26049)
15 Scarboro Street
Mississauga, Ontario
Attention Investors & Developers! Exceptional opportunity to own a detached home with two self-contained units, offering great income potential. Situated on a premium 46 ft x 128 ft lot, this property features a 2-bedroom basement apartment and a main-level unit with a separate entrance. Located in a high-demand area, close to plazas, public transit, the airport, and places of worship. Endless possibilities for rental income or redevelopment! "The lot alone is valued at over $1 million the house on it is just a bonus!" (id:26049)
1008 - 99 Harbour Square
Toronto, Ontario
A Rare Opportunity at One York Quay. New on the market this beautifully renovated and upgraded southwest corner suite is one of only 22 in the building. Enjoy a spacious balcony with unobstructed, direct views of the harbour. This residence features an open-concept layout with two bedrooms and two bathrooms. The primary bedroom includes a renovated 4-piece ensuite and a custom walk-through California closet. Oversized windows fill the space with natural light and frame stunning waterfront vistas. Recent upgrades include exposed concrete ceilings, new flooring throughout, a new fridge, stove, built-in microwave, and a renovated guest bathroom, among other enhancements. Residents enjoy an array of luxury amenities: 24-hour concierge and security, an exclusive shuttle service, on-site restaurant and bar, indoor/outdoor pool, squash courts, guest suites, and more. Access the Toronto PATH system just across the street! This unit comes with two extra-large storage lockers conveniently located directly across the hall, and a premium low-floor parking spot (No. 61). Don't miss your chance to own this exceptional residence. Once you move in, you'll never want to leave! Winner of the 2023 Condo of the Year Award. Experience hotel-style living at the heart of Toronto's Harbourfront. (id:26049)
76 Grover Road
Brampton, Ontario
This Unique Home feels like a Detached home Linked only from garage. Set on spacious 39ft frontage corner lot Boasting Appx. 2000 sq ft. of well designed living space. It features a bright Open concept Layout With 9 Ft ceilings, pot lights and large windows that fill the home with natural light. Modern Kitchen Overlooks Family Room which includes a cozy fireplace and walk out to a large Backyard perfect for outdoor entertaining or relaxation. Living room includes a separate dining area and main floor offers convenience of laundry room .Finished 2-Bedroom Basement, Complete With Separate Entrance And private Laundry, offers excellent Income Potential for new buyers. Enjoy the curb appeal of the upgraded Interlocking Driveway offers 3 car parkings plus one in garage. 4 Washroom Home. Minutes to transit, close to Sheridan college, backyard facing Steeles Ave., Close to No frills, shopping and major highways 407 & 401. Don't miss the opportunity to own this desirable home in highly sought after neighbourhood. Priced to sell. ** This is a linked property.** (id:26049)
28 Elder Avenue
Toronto, Ontario
Welcome to 28 Elder Avenue, a stunning custom-built home in the heart of Long Branch, Etobicoke, where luxury meets everyday comfort. This beautifully designed residence features 3 spacious bedrooms, each with its own private en suite, offering ultimate privacy and convenience. The open-concept main floor boasts a chef-inspired kitchen, an inviting dining area, and a bright living space that flows effortlessly onto a large deck through elegant French doors-perfect for indoor-outdoor entertaining. A full-sized formal family room and soaring ceilings enhance the home's sense of space and light. Ideal for multi-generational living or rental income, the property includes two separate open-concept nanny/in-law suites, each with its own private entrance. Located just steps from the waterfront, vibrant cafes, top-rated schools, and Sherway Gardens, with easy access to major transit routes, this home offers the perfect balance of upscale urban living and peaceful suburban charm. (id:26049)
317 Nautical Boulevard
Oakville, Ontario
This beautiful family home is a rare Gem, located in the Prestigious Lakeshore Woods Community, backing onto lush treed green space. Impeccably maintained with many updates that include roof, furnace, paint, second floor hardwoods, oversized deck and garage doors. The eat-in kitchen features S/S appliances, granite counters, sit down island and a sun filled breakfast area. The open concept family room has a soaring 2-storey ceiling, wall of windows and 2-sided gas fireplace. The main level office shares the 2-sided fireplace. The upper level has an interior balcony that overlooks the family room and has a spectacular view of the forest. The spacious primary bedroom enjoys total privacy from other homes and has a large walk-in closet, luxurious spa like 5pc ensuite, with soaker tub and separate shower. The other 3 bedrooms all have a private or semi-private 4pc ensuites. Unwind to piece and quiet on the fabulous deck with it's privacy screens and clear view of nature. Steps to Nautical Park and extensive walking trails. A short distance to shopping, restaurants, schools, theatre, the lake, golf, GO transit and highway access. Don't miss out! (id:26049)
7086 Fairmeadow Crescent
Mississauga, Ontario
Welcome to this Elegant END UNIT Townhome nested in prime Mississauga Lisgar community, This bright and spacious 3 bedroom home boasts 1816 Sqft of living space with open-concept layout featuring large eat-in kitchen with walkout to a private balcony, a generous family room with walkout to the backyard and direct garage access and a primary bedroom complete with a walk-in closet and a 3-piece ensuite washroom. Designed for modern lifestyles, this home is perfect for families, first-time buyers, or savvy investors. Recent upgrades include a new Furnace, A/C, and Roof (2021), an upgraded powder room's vanity and sink (2025), and stylish new pot lights in the living room (2025). Residents will enjoy ample visitor parking, a community play area for children, and unbeatable proximity to top-rated schools, parks, public transit, shopping, and major highways, blending comfort, convenience and lifestyle in one exceptional offering. (id:26049)
946 Glenwood Avenue
Burlington, Ontario
Discover the perfect blend of charm and modern comfort in this beautifully updated 3+1 bedroom, 1.5-storey home, ideally located on one of Aldershot's most picturesque, tree-lined streets. Just a short walk to LaSalle Park, the marina, and scenic trails, this home offers a lifestyle as exceptional as its location. Renovated with care and quality, the home showcases rich hardwood floors, automated blinds, and a bright, airy layout that flows effortlessly throughout. A seamlessly integrated Control 4 smart home system allows you to manage lighting, motorized blinds, and HVAC settings with ease whether from your smartphone or a central touch panel. Customize lighting scenes to suit any mood or occasion, enhance comfort, and maximize energy efficiency all with the touch of a button.The main level is warm and inviting, featuring spacious principal rooms and an updated kitchen that opens to tiered decking ideal for entertaining or relaxing beside the private pool and professionally landscaped gardens. Upstairs, you'll find three well-appointed bedrooms, while the finished lower level offers a versatile fourth bedroom, perfect for guests, a home office, or recreation space.At the rear of the property is a heated, detached 22' x 22' workshop with two additional finished rooms on the second level ideal for a studio, gym, or potential in-law suite.Located minutes from Aldershot GO Station with quick access to the 403, 407, and QEW, this home is a commuter's dream, offering all the comforts of a quiet, family-friendly neighbourhood.A rare opportunity to own a renovated gem in the heart of Aldershot, move in and enjoy. (id:26049)
5861 Tenth Line W
Mississauga, Ontario
Nestled in the prestigious neighborhood of Churchill Meadows, this exquisite 3-storey executive Bond-built townhome offers 3000 sq. ft. of luxurious living space. The home features Brazilian Cherrywood flooring throughout the main level, complemented by 12-foot ceilings, crown moulding, and pot lights that create a warm and inviting ambiance. The open-concept layout is ideal for both entertaining and large family gatherings. The gourmet kitchen is a chefs dream, with tall cabinetry, a stunning marble backsplash, premium appliances, including a double-door ice-maker fridge, built-in stove, oven, and microwave. On the second floor, a spacious family room offers privacy, along with two large bedrooms and a well-appointed Jack and Jill bathroom.The private master retreat occupies the entire third floor, showcasing cathedral ceilings, skylights for natural light, and a 4-piece ensuite with a soaker tub. The large L-shaped walk-in closet provides ample storage space, while the private sundeck offers the perfect setting for morning coffee. Conveniently located steps from Brittany Glen Plaza, local schools,and minutes from Streetsville GO Station, Highway 403, and Erin Mills Town Centre, this homeblends comfort and luxury with exceptional accessibility, making it the perfect choice for discerning buyers. (id:26049)
3 Beavervalley Drive
Brampton, Ontario
****WOW, Must See****Your Dream Home Is Finally Here**** Newly Renovated From Top To Bottom 4-Bedroom Detached Home, Showcasing **** Over $250K In Recent Upgrades***** And Move-In Ready Perfection. This Upgraded Home Features Modern Finishes And Neutral Design Elements That Create A Warm, Peaceful And Inviting Atmosphere. Step Inside To 9-Ft Ceilings, Upgraded Flooring Throughout (No Carpet), Fresh Professional Paint With Neutral Colours, New Lighting Including Pot Lights, And A Custom Staircase With Sleek Updated Railings. The Fully Renovated Kitchen Is A Chefs Dream, Featuring Quartz Waterfall Countertops, Custom Cabinetry, A Marble Herringbone Backsplash, A Stainless Steel Wall-Mounted Range Hood, And A Double Sink. The Spacious Primary Bedroom Offers A Custom Feature Wall, Walk-In Closet, And A Spa-Like Ensuite Complete With A Freestanding Tub, Glass Shower, Modern Vanity, Mirror, And Fixtures. The Finished Basement Is Perfect For Entertaining, Offering A Large Rec Room, An Additional Bedroom, A Full Bathroom, And A Custom Home Theatre With In-Wall AV Rack, Projector Wiring, And Acoustic Panels. Outside, Enjoy A Professionally Landscaped Backyard Oasis With Mature Weeping Trees, A Patterned Concrete Patio, Walkway, And Driveway. New Exterior Lighting And Railings Elevate The Homes Curb Appeal. With A Double Car Garage Featuring Overhead Storage And Space For Four Additional Cars In The Driveway With No Sidewalk, Parking Is Never A Problem. This Is Truly A Turn-Key Property That Shows Pride Of Ownership Throughout. Don't Miss Your Chance To Own This Exceptional Home Just Move In And Enjoy!*** (id:26049)
3348 Hannibal Road
Burlington, Ontario
Welcome to 3348 Hannibal Road a beautifully renovated home in Burlington's sought-after Palmer neighbourhood. This three bedroom, two bathroom property blends comfort, functionality, and versatility, making it an ideal fit for families, downsizers, or investors. Step into a bright, open-concept main floor featuring updated vinyl flooring, expansive windows, and a well-designed kitchen that flows effortlessly into the living and dining areas. The primary bedroom offers direct access to a private, tree-lined backyard perfect for quiet mornings or summer BBQs. Downstairs, the finished basement is a standout feature with above-grade windows, a spacious recreation room, full 3-piece bathroom, generous storage, and a separate front entrance offering exciting potential for an in-law suite, rental income, or private guest space. Recent upgrades include a new roof, electrical panel and HVAC system (2025). Additional features include an attached garage, private driveway, and a convenient location close to parks, schools, public transit, and community amenities. (id:26049)
1808 - 36 Zorra Street
Toronto, Ontario
Experience elevated, luxurious living with breathtaking, unobstructed lake views that set the tone for every day. This brand-new 3-bedroom, 2-bath condo offers a bright, open-concept layout designed for comfort and style, featuring 9 ceilings and floor-to-ceiling windows. The sleek kitchen with quartz countertops and stainless steel appliances blends function with modern elegance. One parking space and locker add everyday convenience to this upscale lifestyle. Step outside and enjoy access to top-tier amenities including an outdoor pool, rooftop terrace, gym, and 24-hour concierge service. Nestled in a vibrant, walkable neighborhood close to restaurants, parks, and waterfront trails. Don't miss your chance to own at one of Etobicoke's most desirable addresses. (id:26049)
82 Lynden Circle
Halton Hills, Ontario
3 bedroom townhome surrounded by nature, situated in a quiet & friendly enclave just a short walk to the GO station, Credit River, country trails, schools, parks & shopping. Kitchen features a breakfast bar with built-in cabinets & granite countertop, pantry, window, ceramic backsplash, gas stove, built-in dishwasher & double sink. Open concept living & dining with a walk-out to a small deck, single car garage with access to the house, private driveaway & lots of visitor parking, central air conditioning unit, central vacuum, finished basement walks-out to a fenced deck overlooking common playground area & basketball/tennis court. (id:26049)
132 Bartley Bull Parkway
Brampton, Ontario
Welcome to 132 Bartley Bull Pkwy, a charming detached home nestled in the heart of Peel Village. This delightful home offers a perfect blend of comfort, convenience, and entertainment, making it an ideal choice for families and professionals alike. This home boasts generous principal rooms with large windows that flood the space with natural light, creating a warm and inviting atmosphere. Equipped with contemporary appliances and ample cabinetry, the kitchen is designed to cater to all your culinary needs. The home features well-sized bedrooms, each offering a serene retreat for rest and relaxation. Garage is finished with epoxy floors, and separate side entrance for easy access directly to the basement etc. Enjoy outdoor gathering, with family and friends in this resort like backyard, private and fully fenced, offering a tranquil oasis in the city. Features a heated in ground salt water pool. (includes a safety cover for the winter) No need for a cottage when you have this beautiful home. Located in a relaxed, family, friendly neighbourhood, this home offers a peaceful environment while still being close to the vibrant city life. Families will appreciate the close proximity to schools, making morning drop-offs a breeze. Situated near major highways, schools, shopping centres, parks, trail, plazas, public transit etc. unbeatable location that truly has it all. This location ensures you're never far from what you need. This move-in-ready gem awaits to welcome you home. (id:26049)
42 Valleyview Road
Brampton, Ontario
Rarely offered bungalow with finished walkout basement, backing onto Etobicoke Creek and conservation lands. Nestled on a large 119.9 ft x 181.97 ft lot (approx. 0.50 acres), this property offers exceptional privacy, stunning views, and a tranquil setting year-round, surrounded by nature and wildlife overlooking a ravine. Spot deer passing by or a beaver swimming in the creek, true country living in the city! In winter, enjoy tobogganing right in your own backyard. Over 3450 square feet of total living space. The main floor features open-concept living, formal dining room, large windows, gleaming hardwood floors, walkout access to the deck, a spacious kitchen with a breakfast area, perfect for enjoying the peaceful surroundings. Three generous bedrooms, including a primary bedroom with backyard views, a 3-piece bathroom complete the main level. The finished walkout basement offers versatile living options, including a large recreation room with a gas fireplace, a second kitchen, two spacious bedrooms (or den/rec spaces), a 3-piece bathroom, laundry, an original separate entrance via the garage, plus two additional lower-level walkout doors, ideal for an extended family or in-law suite. Over $400,000 invested in additions (with permits), renovations, upgrades featuring new front brick, roof, furnace, AC, gas fireplace, large wood deck, landscaping, cathedral ceiling in the living room, and a rec room/bedroom in the lower level. Additional highlights include a newly paved (2024) double driveway with parking for at least six cars, a spacious 2-car garage with workshop space, five gas fireplaces, a gas BBQ hookup, an owned hot water tank, central vacuum, and landscaped gardens. Located on a quiet cul-de-sac, an exclusive street with direct access to the Etobicoke Trail and conservation are ideal for hiking, cycling, dog walks. Walk to grocery stores, schools, public transit, and major roads. A true hidden gem in Brampton - this one is a must-see! go to:42Valleyview.com (id:26049)
3227 Ellyn Common
Burlington, Ontario
Loads up upgrades, loads of style - this stunning freehold townhouse is packed with fine details and should not be missed! This 3-bedroom, 2 full - 2 half-bathroom townhouse, perfectly blends modern upgrades with everyday functionality. It is one of ten exclusive townhomes in a well maintained, desirable community and is designed for entertaining, relaxing and for those who enjoy an active lifestyle. The spacious kitchen open to the living and dining space is a true showstopper, packed with upgraded quartz countertops, stainless steel appliances, custom cabinetry, undermount lighting, walk-in pantry, large island and so much more. A large light filled family room is home to the gas fireplace. The luxurious primary suite with two walk-in closet and a fully upgraded en-suite bathroom complete with a double sink vanity, and an over sized walk-in shower. Room for hobbies to be enjoyed in the ground floor den or basement workshop. Enjoy two out door spaces - a second level deck off of the living room, only one of two units in the complex with that feature - as well as the ground level two tiered deck, complete with gas bbq hookup, garden space, and a gate with direct access to Burlingtons Centennial Trail. Parking for 2 cars: one covered outdoor driveway space and one garage space - compete with car lift and interior access.Other features include: 9 ceilings, 8 doors throughout, top floor laundry, security system, awnings, motorized blinds, wide plank hickory engineered hardwood floors.Located close to Downtown Burlington, shopping, schools, parks, trails, public transportation, major highways and the GO Train - this home offers both style and convenience.Dont miss the opportunity to own this move-in-ready gem. (id:26049)
216 - 2095 Roche Court
Mississauga, Ontario
Welcome to this Amazing & Family Friendly Sheridan community in Mississauga. This Beautiful Home Freshly Painted, Offers Open Concept & Large Living &Dining, Exquisite Kitchen with Black Appliances & Large Island. Rare 2 Balconies/Terraces from Primary Bedroom & Living Room. ConvenientRoom/bedroom on the main level for multiple uses. Large 2 bedrooms on second floor including Primary bedroom with large walk-in closet andwalkout to open terrace. Dedicated Laundry on the second level. Owned locker and underground Parking. Condo fees included all utilities including Heat, Hydro, Water, AC, H/S Internet Cable, as well as swimming pool, Playground, ping pong room, exercise room, makes it an Perfect Opportunity For the First Time Buyers. Best value of money in mid $500's in Mississauga. Close To All Amenities; Schools, School bus comes to the court, Parks, Shopping, Tims, Metro, KFC, McDonald, Public Transit, Easy Access To QEW/403, Go Station, Mosque/Place of worships And Much More, Just View & Buy! (id:26049)
2181 Lancaster Crescent
Burlington, Ontario
Welcome to this beautifully updated and meticulously maintained family home, nestled on a quiet street in the heart of Burlingtons desirable Brant Hills neighbourhood. Situated on a lush, private pie shaped lot, surrounded by mature trees, hostas and peonies, and a stately pear tree as its centerpiece. The backyard offers a rare retreat with no rear neighbours, backing directly onto the scenic and historic Ireland House Museum. Step inside to discover high-quality finishes throughout, including locally sourced walnut hardwood floors, classic trim, and fresh professional painting in timeless Benjamin Moore "Simply White". The open-concept main floor is perfect for family living and entertaining, featuring a spacious living and dining area with oversized sliding patio doors leading to your private deck and landscaped backyard oasis. The stunning chefs kitchen has been fully renovated with entertaining in mind. Highlights include a large walnut island with deep sink, Inwood custom cabinetry, floating shelves with integrated lighting, a secondary prep sink, and a gas range stove. Generous kitchen windows frame serene views of the backyard, with a cedar deck, pergola, and a fenced-in pool surrounded by vibrant, mature gardens. Upstairs, you'll find 3 spacious bedrooms filled with natural light and ample closet space. All bedroom and lower level flooring was replaced in 2022 for a fresh, modern feel. The fully finished lower level offers a large bedroom and family room, complete with custom built-ins, a cozy gas fireplace, and a full 3-piece bathroom perfect for guests or a growing family. Additional features include indoor access to the double car garage and recent refinishing of walnut hardwood floors (2025) and newly sanded and stained exterior deck (2025). This home seamlessly blends comfort, style, and functionality, both indoors and out. Don't miss this rare opportunity to own a turnkey property in one of Burlingtons most family-friendly communities! (id:26049)
69 - 80 Knotsberry Circle
Brampton, Ontario
Modern Living in Bram West Welcome to 80 Knotsberry #69 a beautifully built 3-bedroom, 2-washroom townhouse offering style, space, and sunlight. Enjoy an open-concept layout with a sleek kitchen, granite countertops, stainless steel appliances,Gas outlet for gas stove and a walkout to your private balcony and overlook the park The spacious primary suite features a second balcony ample closets, and a spa-like ensuite. With main-floor laundry, laminate flooring, and tons of natural light, this home is move-in ready,Minutes from Hwy 407/401 and GO Stations the perfect spot for commuters, first-time buyers, or smart investors. Make it yours today (id:26049)
1379 Golden Meadow Trail
Oakville, Ontario
Exceptionally Rare Ravine-Side Gem In One Of Oakville's Most Coveted Neighbourhoods! Welcome To The Fully Renovated 1379 Golden Meadow Trail - Nestled At The End Of A Quiet Street In Oakville's Most Desirable Communities. Set On A Rare, Pie-Shaped Ravine Lot With A Walk-Out Basement And Sun-Soaked Southern Exposure, This Home Offers A Unique Blend Of Privacy, Luxury, And Convenience. Originally Built By The Only Owner, The Home Has Just Been Thoughtfully Reimagined And Extensively Renovated From Top To Bottom Including All New Windows, Doors, Furnace, Flooring, Roof And Much More, With No Detail Overlooked. Whether You're Relaxing On The Deck With A Morning Coffee Or Hosting Summer Gatherings In The Expansive Backyard, The Lush, Tree-Lined Views And Peaceful Setting Provide The Perfect Backdrop For Everyday Living. Inside, The Layout Is Both Spacious And Versatile Ideal For Entertaining, Working From Home, Or Simply Enjoying Quiet Evenings. The Sun-Drenched Living Spaces, High End Finishes, And Functional Design Come Together To Create A Home That Feels Both Timeless And Contemporary. Steps To Top-Rated Schools And Surrounded By Green Space, Including The Scenic South Morrison Creek Trail System, The Location Is Perfect For Those Who Appreciate Nature Without Compromising On Convenience. Parks, Playgrounds, And Vibrant Community Life Are All Close By, While Commuters Will Love The Quick Access To The Oakville Go Station And Major Highways (403, 407, And QEW). Don't Miss This Incredible Opportunity. Some Photos Have Been Virtually Staged. (id:26049)
2042 - 3043 Finch Avenue W
Toronto, Ontario
Perfect Opportunity in Toronto! Whether you're a first-time home buyer, savvy investor, or looking to upsize, downsize, or earn rental income, this is the one you've been waiting for! 5 reasons you'll love this home: 1. Spacious Layout 2 bedrooms plus a versatile den ideal for a home office. 2. Breathtaking Views Enjoy two private balconies with beautiful sunrise and sunset views. 3. Modern Kitchen Featuring granite countertops, and backsplash, and stainless steel appliances. 4. Low-Maintenance Living Carpet-free throughout and includes an owned tankless hot water system. 5. Family-Friendly A kids play park right behind the unit and two dedicated parking spaces for your convenience. Don't miss this opportunity. (id:26049)
1208 - 2155 Burnhamthorpe Road W
Mississauga, Ontario
Welcome to resort style living in this spacious 737 Sq. Feet, renovated 1Bed+Den, 1Bath suite perched on the 12th floor of a gated luxury community! This bright and open condo features modern finishes and thoughtful upgrades throughout. The versatile enclosed den is ideal as a home office, guestroom, additional living room or nursery, while the spa-inspired bathroom and full-sized ensuite laundry add everyday comfort. The semi-private kitchen is both functional and stylish and the suite boasts breathtaking elevated views of open greens - views that are a rarity when coupled with the city conveniences this location offers! Enjoy peace and quiet, just steps from scenic walking paths and the Burnhamthorpe Conservatory in the Creditview area away from the noise, yet close to everything. This community offers 24/7 security at the gatehouse, ample parking, and an impressive list of amenities, including an indoor pool, sauna, squash court, clubhouse, library, party room, outdoor kids play area, and a gazebo BBQ space. Plus, Residents enjoy a full calendar of activities year- round. All utilities, internet, and cable TV are included making this an unbeatable value for luxury, space and convenience. (id:26049)
18 - 2270 Britania Road W
Mississauga, Ontario
Beautiful 3-Bedroom Semi-Detached Home in the Desirable Streetsville Community and Top-Ranked Vista Heights School District! Minutes from all amenities, Heartland town centre. This bright and spacious home features 9 ft ceilings on the main floor with an open-concept living and dining area, elegant hardwood flooring, LED pot lights, and Cat 6 wiring for cable and internet throughout. The modern kitchen includes a stylish backsplash and breakfast bar. Both the primary and second bedrooms offer walk-in closets. The professionally finished basement boasts upgraded windows and an inside entry from the garage. Conveniently located near Highways 401, 403, 407, GO Station, and public transit (id:26049)
58 - 5090 Fairview Street
Burlington, Ontario
Renovated 3+1 Bedroom Detached Home in Prime Pinedale Steps to Appleby GO. This beautifully renovated 3-storey detached home offers a rare blend of modern living, functional design, and unbeatable commuter convenience, just a 2-minute walk to the Appleby GO Station and moments from major amenities. Offering over 2,100 sq ft of finished space, this spacious 3+1 bedroom, 3.5 bathroom home is perfect for families or professionals who value location and comfort. The entry-level features a versatile bedroom, office or living room, alongside a full 3-piece bathroom, ideal for guests, in-laws, or a private home office setup. Upstairs, the second level boasts a bright and open kitchen, dining room, and living room, along with the convenience of a full laundry area. The third floor is home to three bedrooms and two full bathrooms, including a generous primary suite with a walk-in closet and stylish ensuite. An attached 1.5-car garage plus driveway provides ample parking. Set in the highly sought-after Pinedale neighbourhood, with parks and trails just steps away, this is a turn-key opportunity in one of Burlingtons most accessible and family-friendly communities. (id:26049)
320 - 128 Grovewood Common
Oakville, Ontario
Welcome To Suite 320 At 128 Grovewood Commons. Spacious 651 SF South Facing Owner Occupied Sunlit Suite That's Never Been Leased. This Beautifully Maintained Unit And Building Offer A Stunning, Spacious One Bedroom Plus Den Layout With 9-Foot Smooth Ceilings With A Bright Open-Concept Design. The Beautifully Renovated Custom Kitchen Features Extended Cabinetry, Quartz Countertops With Stylish Quartz Backsplash, Newer Quality Appliances, Large Upgraded Custom Centre Island With Seating For Three. The Updated Bathroom Includes A Newer Vanity While The Separate Den Provides Ample Space For A Bedroom/Nursery Or A Comfortable Home Office. Located In A Highly Desirable And Convenient Location. You're Just Steps From Grocery & Box Stores, Parks, Schools, Public Transit, Places Of Worship, And Major Highways. Parking And Locker Are Included "No Disappointments Here So Don't Hesitate To Show It". (id:26049)
2 & 3 - 26 Noble Street
Toronto, Ontario
A true hard loft, post & beam condo conversion in a reimagined/reengineered former industrial space zoned commercial condo (live/work). This generously proportioned +1,762 s.f. of carefully curated & crafted open space is bright, spacious and airy. Functional living space with ample room for work allows for an easy blending of home and work life. A large combined living/dining area creates a great room vibe. A separate home office with street access & address(#3) Inspirational architectural details enhanced by the true loft feel, including, painted brick, solid wood post and beams, polished concrete floors, and an original antique tin ceiling adorns the soaring 10 foot height. Double french doors and large oversized factory type windows, provides streams of natural light. Upgrades include; a modern, gourmet inspired kitchen & prep area/ double wall mounted ovens, integrated modern appliances, Corian counters, large centre island w/ stools, and separate wet bar. Many uses permitted in this Artist Community of 12 units (2 of which comprise this space). Self managed by a board of owners. This governance structure fosters a strong sense of community and shared responsibility among residents resulting in a healthy reserve fund. Prospective buyers are interviewed by the Board to ensure alignment with the buildings artistic ethos and commitment to self management.Two full and generously proportioned (4 piece) modern bathrooms were installed in the past year adding to the old meets new vibe. Over $150,000 spent in the past year on upgrades and improvements.Enjoy the robust architectural features rarely found in todays saturated newly built condo market. Units are rarely available here *** THE PROPERTY HAS BEEN APPROVED BY MPAC AS 100% RESIDENTIAL USAGE FOR CURRENT OWNER. UNIT WILL BE TAXED AT RES RATES RATHER THAN COMM TAX RATES **(MPAC Approval letter attached.) Maint fees tend to fluctuate month to month. (id:26049)
707 - 500 Brock Avenue
Burlington, Ontario
Welcome To This Stunning Southeast Corner Suite In The Highly Sought-After Illumina Condominiums, Where Contemporary Design Meets Everyday Comfort. Floor-To-Ceiling Windows Throughout Flood The Space With Natural Light And Views Of Lake Ontario, All Just Steps From Burlington's Vibrant Waterfront, Dining, Shops, And Downtown Core. Inside, Upscale Finishes And Over $22,000 In Curated Upgrades (Full List Available) Elevate The Open-Concept Layout. Wide-Plank Flooring Flows Seamlessly Throughout, While The Chef-Inspired Kitchen Impresses With Fisher & Paykel Appliances, Quartz Countertops, Sleek White Cabinetry, And A Striking Waterfall Island With Integrated Storage.The Smart Split Two-Bedroom Design Ensures Optimal Privacy, Flexibility, And Functionality, Ideal For Guests Or A Home Office. The Primary Suite Features Two Custom Wardrobes And An Ensuite Bathroom With A Walk-In Glass Shower. This Suite Is A Rare Blend Of Luxury, Location, And Lifestyle, Perfectly Positioned To Enjoy The Very Best Of Downtown Burlington. **Prime Parking Spot On Level 1 (#4) Near The Garage Door, Equipped With An EV Charger ($7,500 Upgrade) & Storage Locker On Level 1, Ideally Located Near The P1 Elevator** (id:26049)
31 - 1121 Cooke Boulevard
Burlington, Ontario
Welcome to Stationwest in Aldershot, a commuter's haven! This 3-story modern townhome has walkable access directly to Aldershot GO, very close proximity to the QEW, 403, + 407. Tastefully decorated and immaculately maintained, this home features 2 bedrooms, 3 bathrooms, 9 ft ceilings, single car garage, plus private driveway. The ground floor features a spacious foyer with access to garage and basement. The floorplan offers open concept kitchen with center island, SS appliances, quartz counters and is combined with living and dining rooms which features wall to wall windows offering plenty of natural light, wide-plank flooring, electric fireplace and sliding door access to the balcony. On the third floor you will find the primary bedroom complete with a 4pc ensuite and walk in closet. A second bedroom with double closet has access to their own 4pc bathroom which inludes the stacked washer/dryer. The 4th level brings you to a huge oversized rooftop terrace where you can enjoy BBQs, dining al fresco and lounging while enjoying the sunset. A short 10 minute drive will bring you to downtown Burlington where you can enjoy long walks along the boardwalk, shopping, markets, entertainment and many delicious restaurants. Your dream home awaits! (id:26049)
6571 Alderwood Trail
Mississauga, Ontario
****Power of Sale**** Vacant and easy to show. Great opportunity. Renovated Executive 4 Bedroom Home located in one of Mississauga Most Sought After Locations. Open Concept Eat In Kitchen With A Centre Island, Ceramic Backsplash And A Walk Out To The Deck In The Fenced Rear Yard. The Property Backs On To Greenspace. Kitchen Overlooks The Family Room. Large Family Room Has a Fireplace. The Primary Bedroom Has A 4pc Ensuite (Soaker Tub And Separate Shower) And A Walk In Closet. All Other Bedrooms Are Generously Sized. Conveniently Located Main Floor Laundry Room. Large Rec Room In The Basement. There Is A Rough-in In The Basement For A Bathroom. Direct Garage Access. (id:26049)







