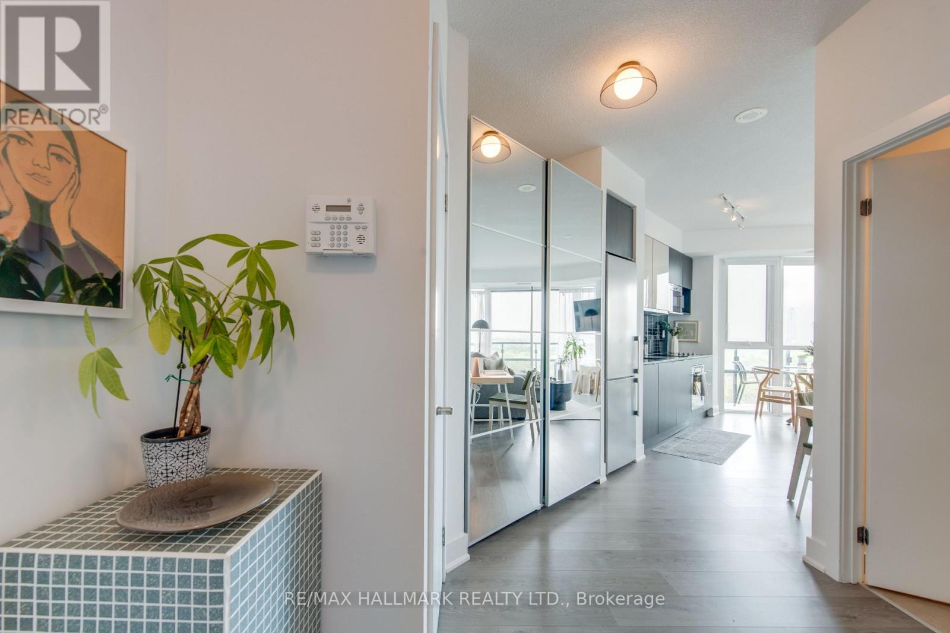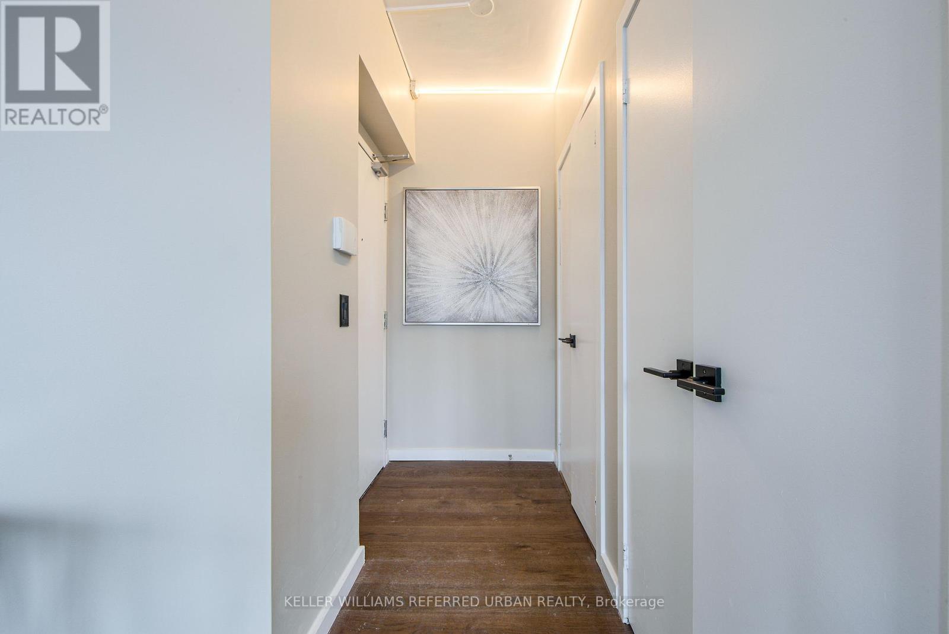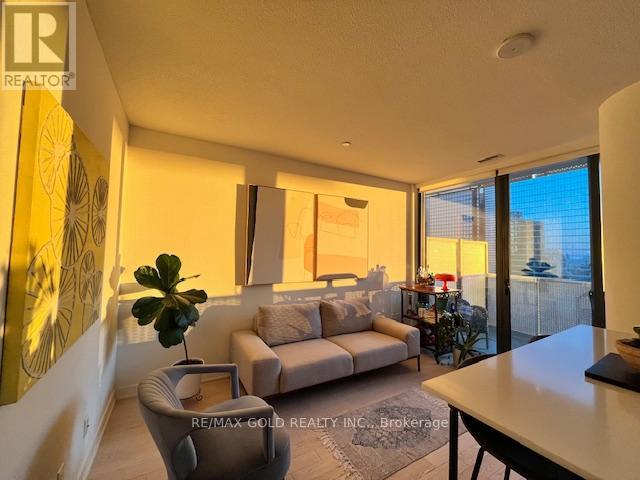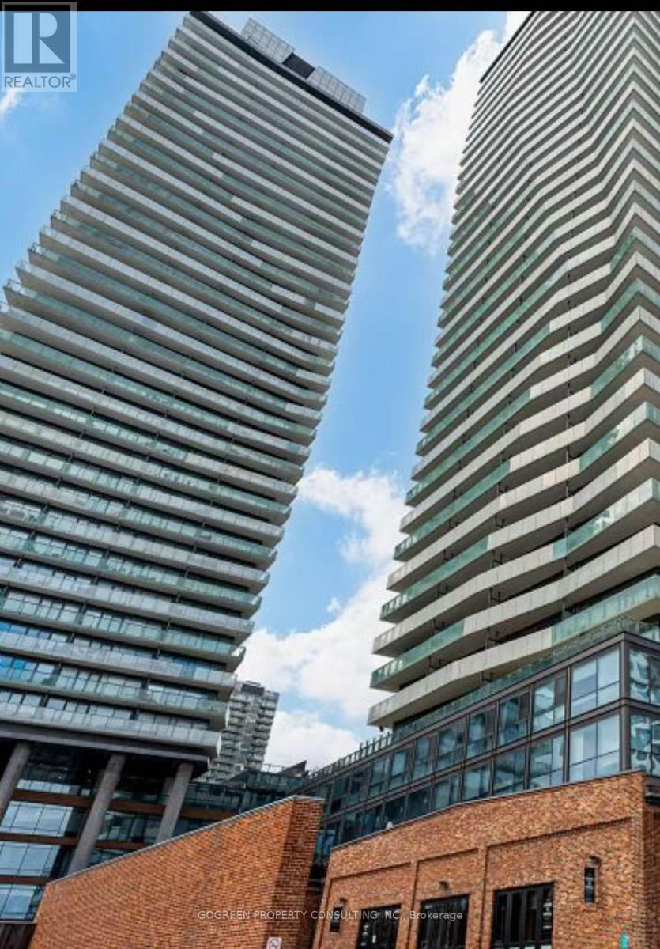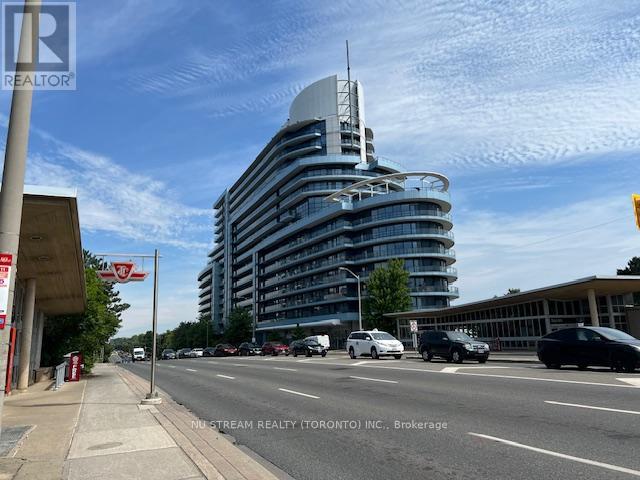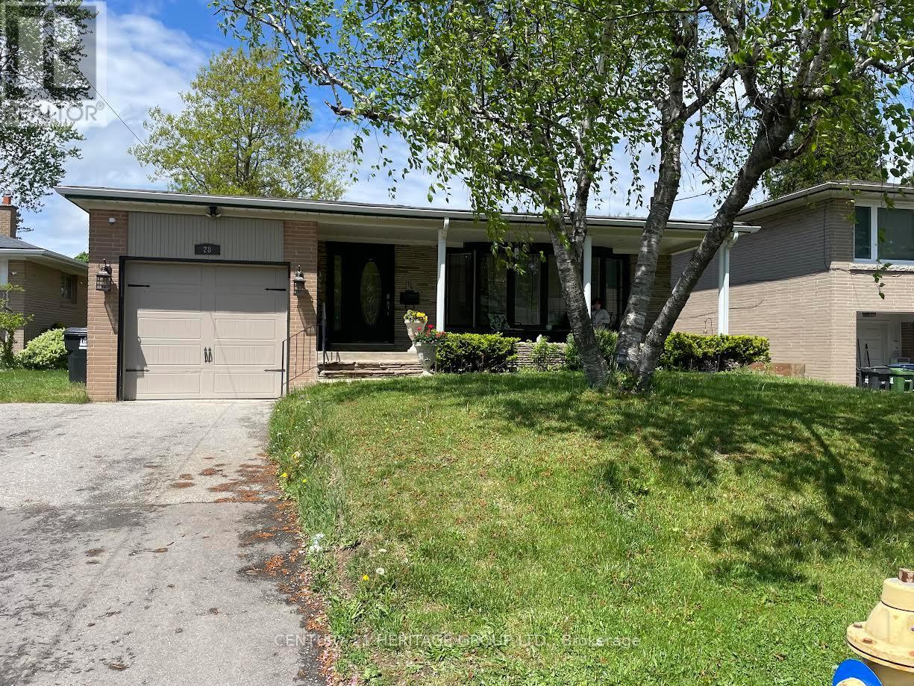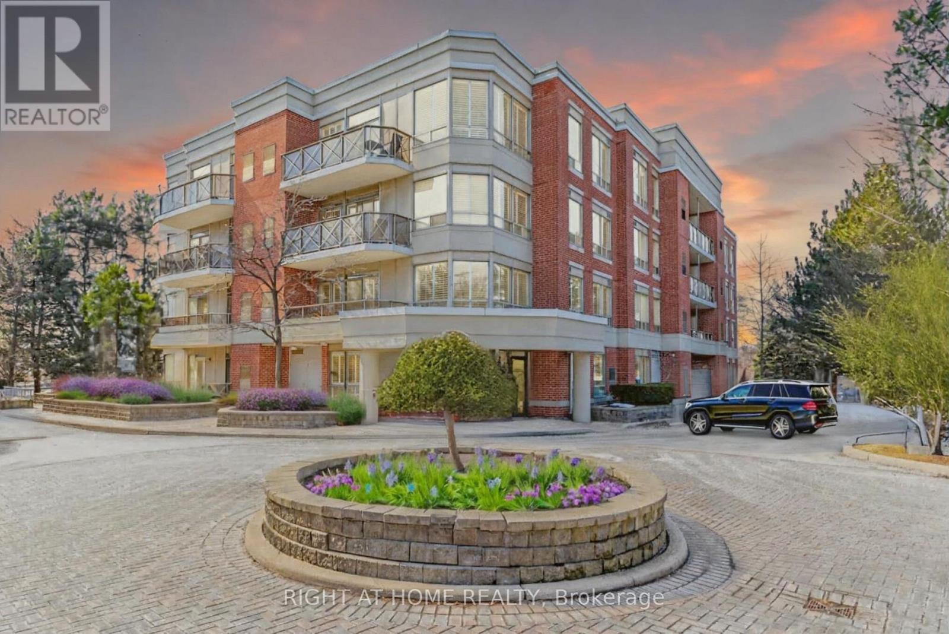8 Farrell Avenue
Toronto, Ontario
Prime Investment Opportunity in Willowdale West!Exceptional 50x131 ft lot in the heart of prestigious Willowdale Westsurrounded by custom-built, multi-million dollar homes. This well-maintained 3-bedroom, 3-bathroom detached home presents the perfect chance to invest, build new, or redevelop in one of North Yorks most desirable neighborhoods. Whether you're looking to create your dream home or capitalize on strong market demand, the potential here is unmatched. Features include a separate entrance to a fully finished basementoffering rental income while you plan your future build. Steps to top-rated schools, parks, shopping, and transit. A rare offering in a high-growth areadont miss it! (id:26049)
923 - 99 The Donway W Way
Toronto, Ontario
This impeccably maintained, premium corner unit is nestled in the heart of The Shops of Don Mills, an upscale and vibrant hub of dining, retail, and entertainment. You'll enjoy unmatched panoramic views of the downtown Toronto skyline from your ninth-floor wraparound balcony, setting this unit apart from the others. Inside, you'll find a thoughtfully designed open concept layout with floor-to-ceiling windows that flood the space with natural sunlight. The modern kitchen is outfitted with stainless steel appliances, sleek cabinetry, and gorgeous quartz counter-tops. With a front hall closet + bonus custom built storage unit, rest assured you with have ample space to store everything you need. Building amenities include a Gym, Theatre, party room, rooftop patio with BBQs, dog washing station, and plenty of visitor parking for your guests. Whether you're a first-time buyer or a savvy investor, this unit delivers on every front. This is not just a a standard condo, it's a lifestyle upgrade in one of Toronto's most sought-after urban villages. Dont miss your chance to own a piece of it! (id:26049)
2501 - 218 Queens Quay W
Toronto, Ontario
Step into luxury living at the iconic Waterclub III with this beautifully appointed 2-bedroom suiteavailable for sale for the first time in 3 years! Boasting 913 sq. ft. of bright, open space, this sun-drenched unit features a generous living area perfect for entertaining, and two spacious bedrooms that easily accommodate king and queen beds, each with ample closet space. Enjoy breathtaking, unobstructed views of the CN Tower and city skyline from every window. Perfectly located in Torontos vibrant Harbourfront, just steps from the lake, restaurants, shops, Union Station, and the Financial District. World-class amenities include an indoor/outdoor pool, sauna, fitness centre, guest suites, party room, and 24-hour concierge. (id:26049)
2506 - 25 Richmond Street
Toronto, Ontario
Luxury Condo In Prime Location. Brand New 1 Br + Den Is 618 Sf + 194 Sf Oversized Balcony. Outdoor Swimming, Poolside Lounge, Bbq Area, Yoga Pilates Room, His + Her Steam Room, Billiard, Fitness Room And Much More. Steps To Subway, Path, Eaton Centre, UofT, Financial And Entertainment District. (id:26049)
1903 - 70 Distillery Lane
Toronto, Ontario
Distillery District Area, Corner unit 2bed 2bath, open concept, 9'ceiling, split layout, floor to ceiling window, wrap around balcony, unblock view. General size 2 bedrooms, each has own en-suites. "AS IS" condition. 5 star amenities. (id:26049)
303 - 120 Varna Drive
Toronto, Ontario
Client Remarks SHOWS LIKE A MODEL - Your clients will love it!! Discover the ideal fusion of modern style, convenience, and functionality in this highly sought-after mid-rise condo. This rare 630 sq. ft. Cartier 1 'Terrace' unit (only a few units offered like this in the building) offers a thoughtfully designed open-concept layout, featuring two split bedrooms for enhanced privacy and two sleek, contemporary bathrooms. The stylish kitchen stands out with its granite countertops, subway tile backsplash, generous cupboard space, and premium stainless steel appliances. The spacious living area seamlessly extends to an expansive 273 sq. ft. private terrace - an exceptional feature in condo living. Unlike standard balconies, this oversized outdoor space provides endless possibilities for entertaining, relaxing, or creating your own urban retreat. Situated in an unbeatable location, this condo is just steps from Yorkdale Subway Station and mere minutes from Yorkdale Shopping Centre one of Canadas premier destinations for luxury shopping, fine dining, movie theatres and entertainment. With public transit right at your doorstep, commuting is effortless: just a 10-minute ride to York University and only 20 minutes to downtown Toronto, the Lake and easy access to Allen Expressway and Highway 401. Flooded with natural light from its many windows, this unit offers a bright and airy atmosphere. Residents also enjoy top-tier amenities, including a state-of-the-art gym, a stylish party room, guest suites and the convenient on-site Zippy Market and other retail. Whether you are a first time buyer, investor, downsizer or professional, this condo offers the perfect balance of luxury and practicality. This unit also comes with a premium parking space conveniently located beside the elevator, along with a locker on P1for extra storage. Don't wait - this will not last (id:26049)
717 - 2885 Bayview Avenue
Toronto, Ontario
The famous ARC Condominium by Daniels in North York Toronto. One bedroom plus Den with sunny west view. Situated with all the conveniences. Right next door to the Bayview Village Mall, Bayview Subway station and TTC bus routes, North York General Hospital, Community Centre, YMCA, south to Highway 401. Within the ARC premises you will enjoy: 24 hours Concierge Services, Indoor pool, Rooftop Terrace, Exercise Room, Lounge, Guests Suites for Visitors, Theatre Room, Boardroom, Party Room, Visitors Parking. Your One bedroom plus den/office includes 4 pc in Master bedroom ensuite and 3 pc for guests. Walk out to balcony from living room, 9 foot ceiling, Stainless Steel appliances, Cabinetry, quality countertop and breakfast bar, open concept for living and dining, track lights, and ceiling lights, ensuite laundry washer and dryer, paint and shades. (id:26049)
28 Foxwarren Drive
Toronto, Ontario
Welcome to this Exceptional Back-Split 4 Level detached home nestled in the Heart of Bayview Village. Enter This Stylish Family Residence That Meticulously Renovated, Offers A Spacious &Inviting Living & Dining Rm, Marvelous for Entertaining Guests & Creating Memorable moments . Fantastic Eat-In Kitchen with Ample Cabinetry, Large Windows Allowing Abundances Of Natural Light to Fill the Rooms. Bedrooms are all Generously Sized, Super Large Family room for leisure. Additional Features Incl. Hardwood Floors Throughout Main and Lower Level, 2 Fireplaces. Easy Access to TTC, Subway, Parks, Highways, Schools, Shopping, Fine Dining & Other Amenities!!! Absolutely Wonderful Home W/ A Harmonious Blend of Luxury, Comfort, & Practicality. Incredible Opportunity To Live In A Highly Desired Neighborhood For End Users, Or Investment For Builders. This Home Is Not To Be Missed...Steps to Bayview Village Mall, Subway, Community Centre, YMCA, Parks, Trails, Earl Haig School, 401, 404, North York General Hospital, and Yonge St. (id:26049)
208 - 801 Lawrence Avenue E
Toronto, Ontario
Triple-A Location Meets Timeless Elegance. Nestled in one of Torontos most prestigious pockets, this stunning 2-bed, 2-bath condo places you at the heart of luxury and nature. Location, Location, Location > Your new home is right across from Edward Gardens & Toronto Botanical Garden, offering breathtaking green spaces, countless hiking and cycling trails, and a serene escape all year long.But thats just the beginning. You're also steps away from Torontos elite Bridle Path neighborhood, known for its multimillion-dollar mansions and timeless prestige.Step Inside & Fall in Love: a chef-inspired kitchen, fully renovated with brand-new cabinets & stainless steel appliances, a space designed to impress. The open-concept living & dining area boasts 9-ft ceilings, brand-new engineered hardwood floors & elegant California shutters, Thoughtfully Designed Bedrooms & Bathrooms. This is more than just a condo, its an opportunity to live in a highly desirable location with luxury renovations and an unbeatable lifestyle. Don't let this one slip away - make sure to watch the property tour video & book your private showing today! (id:26049)
41 Chartwell Road
Oakville, Ontario
Situated south of Lakeshore Road + just steps to the walking trails of Esplanade Park along the shores of Lake Ontario sits this timeless + meticulously crafted classic cape cod style home. Updated + very well-maintained, including an extensive renovation designed by Bill Hicks + executed by Chatsworth Fine Homes, married with a highly-styled + refined interior. Elegant foyer is the centre point of the home connecting the formal living w/generous glazing + cozy gas fireplace & dedicated dining room w/a beautiful curved wall of windows. The adjacent walk-in pantry leads you to the well-appointed custom chefs kitchen with full-height cabinetry, commercial grade appliances, recessed coffee station, impressive 9.5 foot centre island with fine marble counter tops + a temperature-controlled wine cellar. Connected to a sun-filled great room w/feature wall with an oversized gas fireplace + custom cabinetry surround an ideal spot for family gatherings. Office is tucked away, offering privacy when desired. Main floor laundry + mudroom w/walk-in storage offers the utmost convenience. Tucked away in a dedicated wing, the primary is a retreat on its own. Sleeping quarters w/ vaulted ceiling + gas fireplace, two dressing rooms w/built-ins + spa-worthy ensuite. The additional 4 bedrooms are generously sized each w/ample storage. A second laundry room on this level keeps you organized. Fully finished lower level provides additional living space with a spacious rec room, fitness area, theatre, additional bedroom + pwdr. Just 5 homes north of the Lake, the shores can be heard from the rear yard. Adventure packed with fenced pool area w/connected spa + expansive stone patios for sunny lounging. Very well positioned on a large 20,075sqft private lot, in a top school district + walking distance to Oakvilles downtown core. Charming, while also elegantly appointed to meet the needs of the contemporary homeowner. (id:26049)
2002 - 5 Michael Power Place
Toronto, Ontario
Location! Location! Location! Welcome to unit 2002- 5 Michael Power Pl Experience luxury living in this stunning 2 bedroom condo apartment with 2 bathrooms. Elevate your lifestyle in this stunning corner unit, boasting breathtaking views of the city skyline and lake through floor-to-ceiling windows and open balcony. Newley comprehensive renovation and new painting, this move-in-ready haven features sleek laminate flooring, stylish Union lighting fixtures, and modern conveniences. Enjoy the epitome of urban living with luxury amenities, 24-hour concierge and security, and seamless access to Islington Station, TTC, and GO. With its prime locationjust minutes from major highways and surrounded by parks and schools, this incredible opportunity awaits. The open-concept kitchen shines with GE appliances, granite countertops,and stunning lighting fixtures, while the convenience of 1 parking and 1 locker, with ample visitor parking. (id:26049)
Ph 408 - 443 Centennial Forest Drive
Milton, Ontario
Rarely Offered Executive Top-Floor Penthouse Condo In Centennial Forest Heights! Welcome To Ph 408, A Spacious 1,239 Sq. Ft. Penthouse Suite In The Sought-After Centennial Forest Heights, An Exclusive Adult Condominium Community In The Heart Of Milton. 2 Large Bedrooms & 2 Full Bathrooms, Including A 4-Piece Ensuite. Modern Finishes, Laminate Flooring, Granite Countertops, Stainless Steel Appliances, And A Large Farmhouse Sink. Open-Concept Layout, Generous Dining And Living Areas, Perfect For Entertaining. His & Hers Closets, Ample Storage Throughout The Unit. California Shutters Throughout The Unit Allowing For Plenty Of Natural Light. Large Laundry Room With Additional Storage. 1 Underground Parking Space & 1 Locker. Breakfast Bar For Additional Seating And Functionality. Brand New Water Softener, New Reverse Osmosis (RO) Water System Filtration. Professionally Installed New Shower Glass Doors, And New Quartz Vanities With Under-mount Sinks. Newly Installed Closet Shelving For Extra Organization And Convenience. Built By Del Ridge Homes In 2006, This Well-Maintained Condominium Features Beautifully Landscaped Grounds And Is Ideally Located Near Shops, Restaurants, And Miltons City Centre. The Lobby And Party Room Are Nicely Maintained, With Plenty Of Ongoing Social Activities For Residents. The Building Also Offers Ample Visitor Parking. This Prime Location Is Just A Short Walk To The Seniors Activity Centre, Milton Mall, Restaurants, Shops, Schools, Parks, Sherratt Trail, And Miltons Quaint Downtown. (id:26049)


