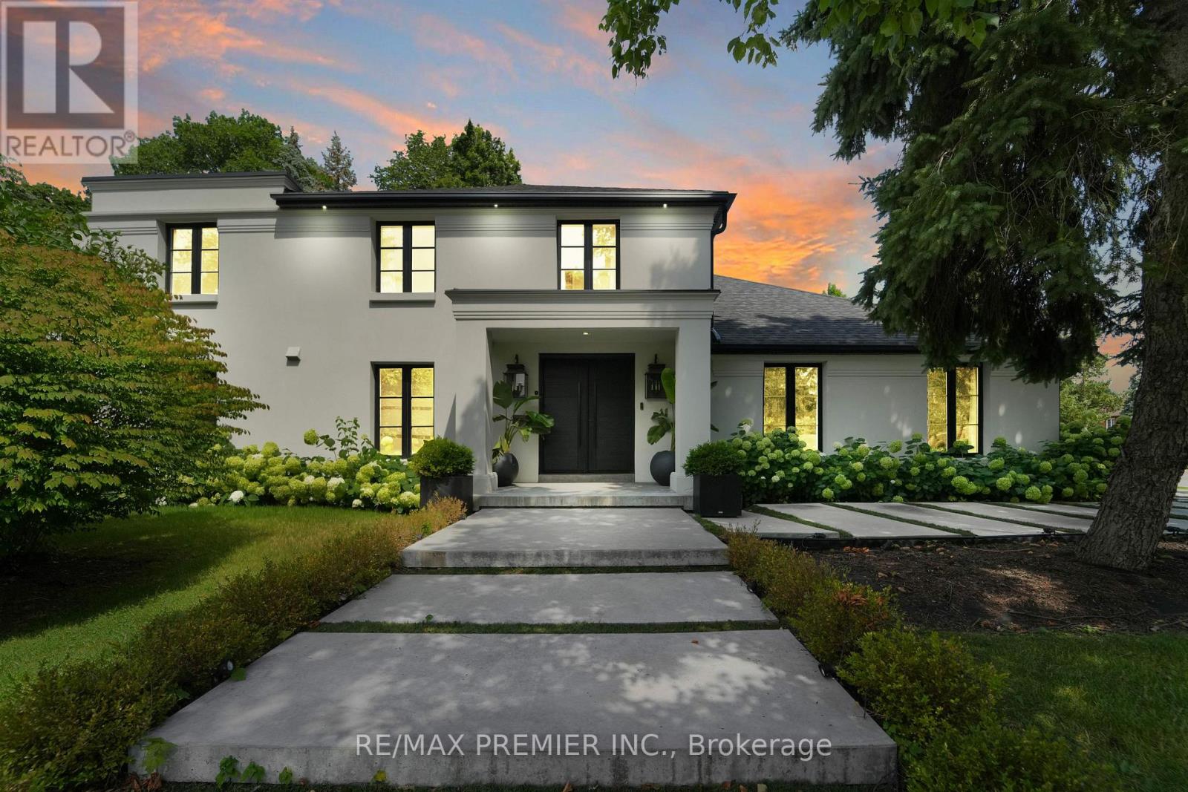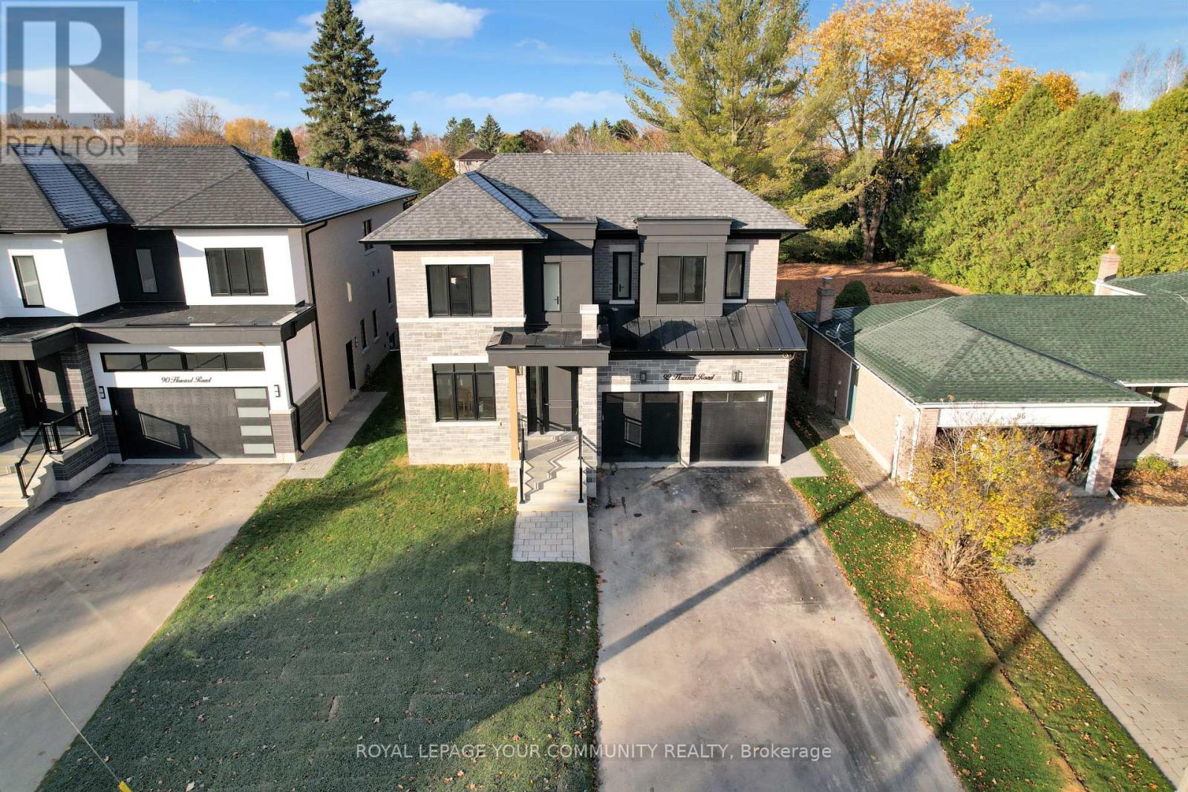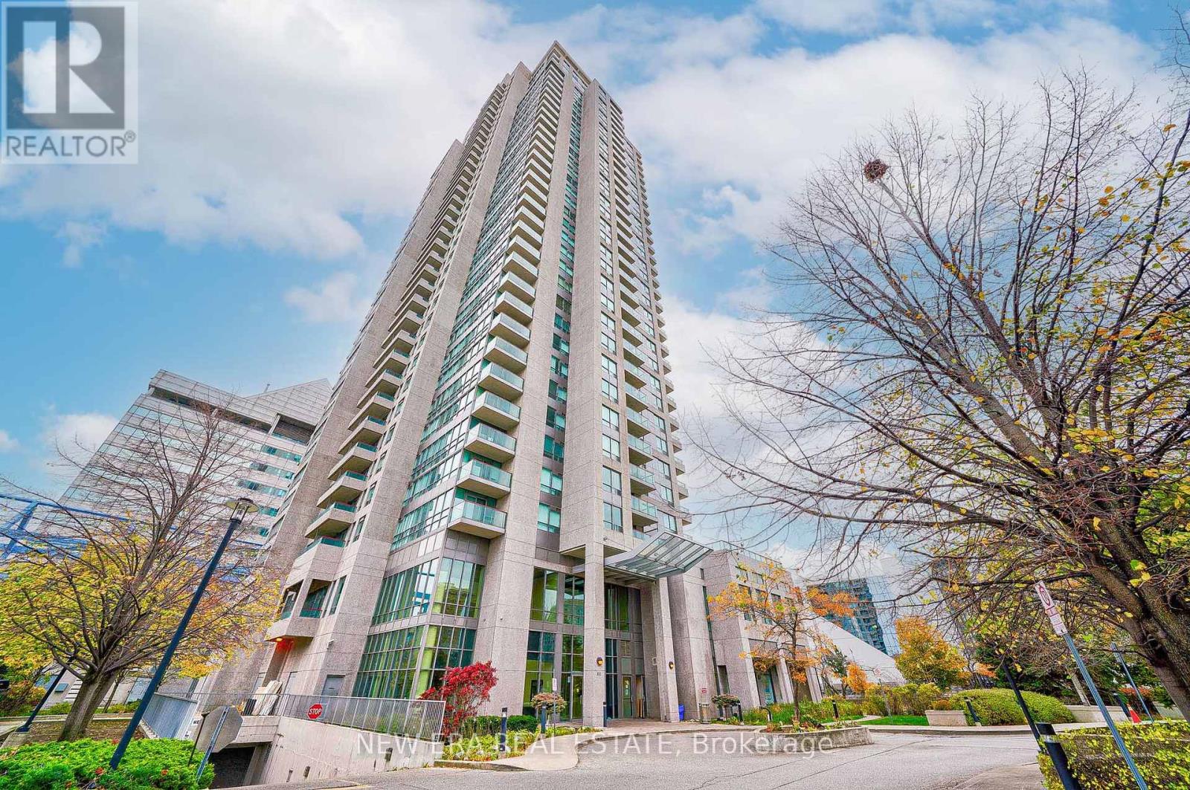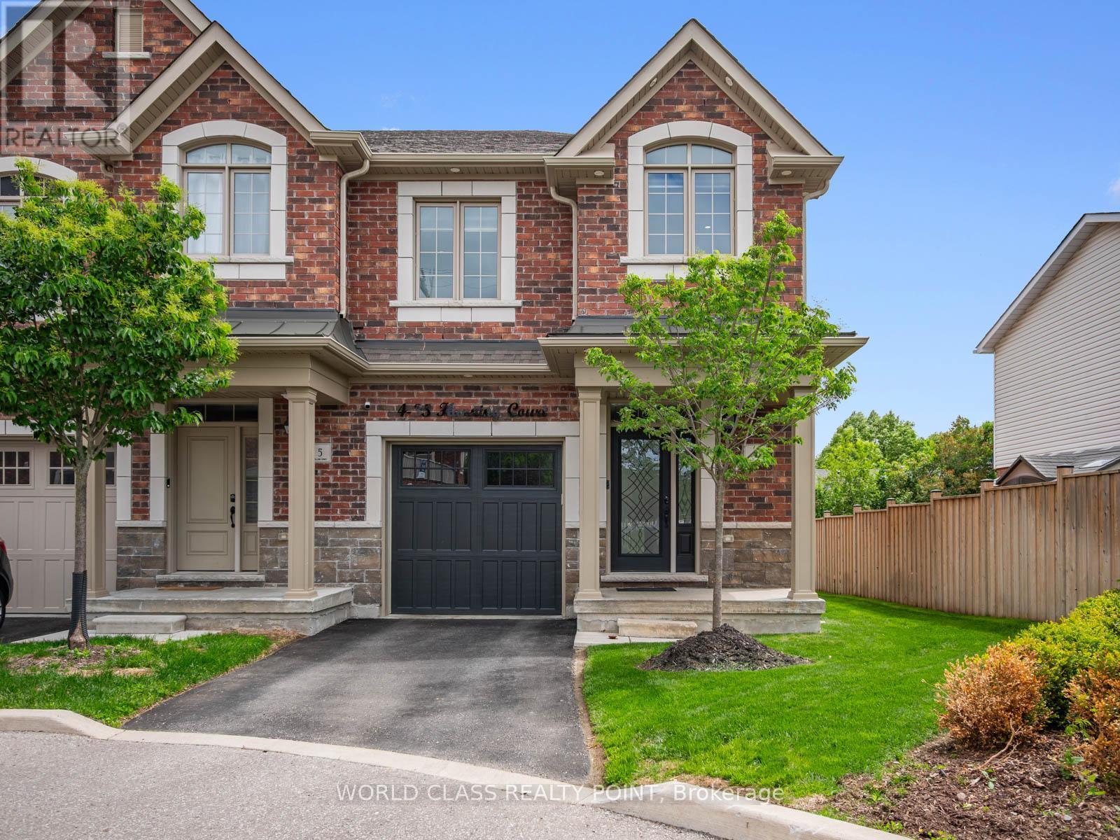1015 - 12 Woodstream Boulevard
Vaughan, Ontario
This Spectacular 2-Bedroom Plus Den, 2-Bathroom Penthouse Suite Offers A Luxurious Living Experience With Expansive 10-Foot Ceilings, An Open Concept Design And 2 Parallel Parking Spots Conveniently Located Close To The Elevator. The Impressive 480 Sq. Ft. Private Terrace Is A Standout Feature Of This Penthouse, Offering A Spacious And Serene Outdoor Oasis Perfect For Entertaining. It's an Ideal Setting, Relaxing With A Glass Of Wine, Or Enjoying Spectacular Sunrises And Sunsets With It's 270 270-Degree City View! . As A Corner Unit It Is flooded With Natural Light Thanks To Large Windows Throughout, While Pot Lights Add A Modern Touch To The Space. The Kitchen Features Sleek Caesarstone Quartz Countertops, Complemented By An Additional Balcony Just Off The Kitchen. With Spacious Rooms, Including A Versatile Den, And Convenient Amenities Including A 24Hr Concierge, Security, Gym, Party & Meeting Room, This Penthouse Combines Style, Functionality, And Exceptional Views In One Perfect Package. **EXTRAS:** 2 Underground Parking Spots, Smart home features controlling all the Lights and HVAC, Water Hose On Terrace, Walking Distance To Transit, Schools And Minutes To All Major Highways And Airport. All Shopping And Services In The Area. (id:26049)
S75 Brock Concession Rd 4 Road
Brock, Ontario
Tucked away at the end of a long, meandering newly paved driveway on a quiet dead-end road, this authentic square 10-inch log home offers the perfect blend of comfort, character, and seclusion on over 20 acres of pristine land. Surrounded by mature trees and lush landscaping, the home exudes warmth and timeless charm. The welcoming foyer opens to a covered wraparound porch, ideal for relaxing or entertaining. Inside, the open-concept kitchen features an island and a five-burner gas stove, flowing into a bright dining area. The living room offers cathedral ceilings, a gas stove with a reclaimed brick chimney, southeast exposure, and a walkout to the covered porch, perfect for enjoying peaceful views year-round. Open stairs lead to both the loft and the lower level. The north wing features four bedrooms and a charming sitting room that overlooks the living space below, with eight-inch antique pine plank floors, cathedral ceiling, and built-in cupboards. Double French doors open to the primary suite with cathedral ceilings, antique plank floors, a four-piece ensuite, and a separate Jacuzzi tub. The home also offers 200-amp service, lower-level laundry, an oversized double garage with double doors and space to park four vehicles, and central vacuum. A detached shop provides a dream space for hobbyists, collectors, or anyone craving room to create, build, or store. Private and secluded, yet just minutes from Uxbridge, this is more than a home, its a lifestyle and a truly one-of-a-kind country escape. (id:26049)
336 Pine Trees Court
Richmond Hill, Ontario
A must see custom built home in the heart of Beautiful Mill Pond. Steps to well known Pleasantville Public School and Richmond Hills own Mill Pond Park. Enjoy the privacy that only a cul de sac can offer. This 5 bedroom, 8 bathroom beauty offers a deep lot, mature trees, walkout to the rear deck, pool and hot tub, as well as a separate walk up from the impeccably finished basement. The main floor kitchen is flooded with natural light and exudes elegance and sophistication. While enjoying the open site lines and efficient functionality of the main floor kitchen you can relish in the luxury of top of the line appliances including a chef's 60" Wolf stove, dual ovens, griddle and indoor BBQ Grill. In addition to this combination is a matching high CFM vent hood, dual sinks, custom backsplash, pot filler and oversized island. In keeping with luxury every step of the way, the upper level of this home features 5 large bedrooms, each with their own walk in closet and ensuite, with the primary suite offering a spa styled oasis, extra large walk in-closet and a sitting area with a double sided fireplace. Be prepared to enjoy every corner of the oversized, open concept basement, including a wet bar, stainless steel fridge, a bar height island and a walk up to the pool and patio. If private and cozy is what you're aiming for, enjoy the separate theatre and entertainment room right beside the 4 piece bathroom which features a luxurious steam shower. The main floor flex space, currently being used as an office, features a 3 piece bathroom and can be used as a ground floor bedroom for those extended families looking to avoid steps. Enjoy what this gorgeous home and beautiful Mill Pond has to offer your family and friends. (id:26049)
54 Kiloran Avenue
Vaughan, Ontario
Experience elevated living in this fully customized, smart home masterpiece boasting over 4,000 sq. ft. of impeccably designed space. Completed in 2023, this 4+1 bedroom, 5-bathroom luxury residence offers a seamless blend of elegance, technology, and craftsmanship. All windows, roof, HVAC systems, and mechanicals are fully owned and newly installed. Enjoy the peace of mind that comes with complete waterproofing around the foundation and full concrete pads wrapping the entire exterior. Inside, you're greeted by stunning custom millwork, premium flooring with gold inlay trims, and elegant stucco mouldings throughout. The chefs kitchen is a showstopper featuring high-end European appliances, a custom kitchen hood, hidden outlets, and sleek integrated cabinetry in both the kitchen and garage. Hidden appliances ensure a seamless, contemporary look, while a smart sprinkler system and central vacuum offer effortless convenience. Designed for both relaxation and entertainment, this home includes a wine cellar, a private movie theatre, a hidden children's playroom behind a custom concealed door, and integrated in-ceiling and outdoor speakers. Spa-inspired bathrooms feature a custom walk-in shower and a luxurious marble shower setup. This property is under constant watch with a high-resolution PTZ security camera system and surrounded by mature trees and meticulously landscaped grounds. Whether you're unwinding indoors or entertaining outside, every detail has been executed to perfection. This home isn't just built it's crafted. Welcome to your next-level lifestyle. (id:26049)
92 Howard Road
Newmarket, Ontario
***Welcome to 92 Howard Rd, Newmarket*** Stunning new 2 -storey home with finished basement, separate walk up to yard on a 50X198 Foot lot. Open concept kitchen area, with Island, Island sink, double sink, undermount and cabinet lighting, stainless steel appliances, Quarts counters and back splash, walk-in pantry with built in shelves and cabinets, Living room with gas fireplace, Dining room, Formal Den, premium doors, trim, crown moldings, pot lights, engineered hardwood floor throughout. Primary bedroom oasis featuring coffered ceilings, pot lights, walk in closet, double closet, 5 piece ensuite w/ double sinks, soaker tub, shower, water closet. 4 additional bedrooms each with private walk-in closets and private ensuite bathrooms. Garage access to Mudroom with pet wash station, walk-in closet, separate laundry with quartz counters, plus garage access to finished basement in-law ready, including kitchen, 4 piece bath, walk-up to rear yard, cold cellar, dry storage area, bedroom, mechanical room and storage room. Minutes to transit, shops, parks, regional hospital, Upper Canada Mall, Hwy 404 and so much more. Property taxes to be assessed. Link to Virtual Tour, floor plans attached. A must see! **EXTRAS** Air/ventilation systems, alarm/surveillance system ready, garage door opener, built-in closet organizers, rough in for E/V charger, central air conditioning and more. Too many extras to mention. See virtual tour and floor plans. (id:26049)
51 - 100 Elgin Mills Road W
Richmond Hill, Ontario
Gorgeous 3Bdr Condo Townhouse In High Demand Yonge/Elgin Mills Location.above grade 1441 sq ft(not included basement) Backing Onto Park.Featuring W/O Basement,9 Ft Ceilings .Open Concept Kitchen W/Central Island. Breakfast Area (With W/O To Deck)Which overviews the private backyard with no neighboring views.2nd Floor Laundry, Walk-Out Basement. Great Schools In The Area.Don't miss out on this exceptional home! Move-In Condition. (id:26049)
408 - 8501 Bayview Avenue
Richmond Hill, Ontario
Welcome to "Bayview Place" A Gem in a Highly Sought-After Area! This spacious and bright 2-bedroom + den, 2-bathroom unit offers 1,127 sq. ft. of comfortable living space. It features renovated bathrooms with sleek quartz vanities and an open balcony that offers breathtaking, quiet views. The unit comes with the added convenience of 2 owned parking spaces in a well-maintained building with top-notch amenities and numerous upgrades. Ideally located, this home is within walking distance of public transit, major highways, and premier shopping destinations. The area also boasts a variety of prestigious schools. Your dream home in the heart of it all awaits! (id:26049)
12 Crittenden Drive
Georgina, Ontario
Welcome to 12 Crittenden Dr, Keswick! Your Home Sweet Home!Nestled in a prime location, this updated 3-bed, 3-bath townhome is perfect for first-time buyers, families, downsizers, or investors. Enjoy modern upgrades & functional design, incl. hardwood on main, ceramics, & new laminate upstairs. The spacious kitchen offers S/S appliances & ample cabinetry for easy meal prep.The main floor flows into a walk-out basement with a finished rec room ideal for family time or extra living spaceplus laundry w/ black S/S washer/dryer & storage lifts.The primary suite is a private retreat with W/I closet & updated ensuite. Two more upstairs bedrooms feature new laminate & share a large, bright bathroom.Recent updates incl. staircase carpeting (2025), fresh exterior paint, & a newly stained deck perfect for outdoor entertaining. The stair layout is designed for safety & easy movement between levels.Located in a quiet, family-friendly area close to schools, parks, shopping & highways for easy commuting. Enjoy year-round fun at the brand-new Multi-Use Rec Complex, The ROC, & Ice Palace.This home blends style, comfort, & location. Don't miss it. Book your showing today! Offers anytime. Priced to sell. UPDATES: Front Windows (2018), Roof (2019), Hot Water Tank - Rental (Replaced 2018), A/C (2022), S/S Kitchen Appliances (2021), Washer/Dryer (2021), Bathroom Vanity Sets Primary & Downstairs (2025), All Toilets (2025), Upstairs Laminate (2025), Staircase Carpeting (2025), Light Fixtures (2024), Exterior Paint (2025). (id:26049)
3105 - 60 Brian Harrison Way
Toronto, Ontario
Bright And Spacious 1+1 Bedroom/1 Bath Condo In The Heart Of Scarborough's Most Sought After AreaLocation. Just Steps To Scarborough Town Centre, You're Moments Away From Shopping, Dining,Entertainment & Transit. This Contemporary Condo Features An Open-Concept Kitchen & Living Room WithPlenty Of Natural Light & Brilliant Panoramic Views Of The City. 1 Parking Space/1 Storage UnitIncluded. The Building Offers Sleek Design & Modern Finishes Along With Fabulous AmenitiesIncluding: Pool, Sauna, Billiard Room, Golf Simulator, Mini Theatre, Party Room & Ample VisitorsParking. This Property Offers The Perfect Combination Of Style, Luxury & Convenience That You'll BeProud To Call Home. (id:26049)
2 Ribblesdale Drive
Whitby, Ontario
Welcome to 2 Ribblesdale Dr set in the heart of Whitby! Centrally located with primary, junior and senior schools, churches, lots of shopping and other conveniences. Fantastic large family home totally renovated top to bottom inside and out. Your own backyard oasis with custom made pergola, gazebo, 2 sheds and beautiful concrete pond. 4 plus 2 bedrooms, 4 bathrooms, 2 kitchens, and 2 laundry rooms. Perfect for a multigenerational family! Landscaped corner lot with a beautiful rock garden. Beautiful neighbourhood with very friendly neighbours! New Furnace and water heater 2022, new upgraded electrical panel, new windows, new flooring etc etc Just move in and enjoy!! (id:26049)
4 - 35 Hanning Court
Clarington, Ontario
Welcome to this stunning newly built luxury corner 2 storey townhome, which feels like a semi, by award-winning builder Holland Homes, nestled in a quiet cul-de-sac in one of Bowmanvilles most desirable communities. Featuring over 1620 sq ft of living space above grade, 3 spacious bedrooms and 3 modern washrooms, this home offers a perfect blend of style, comfort, and convenience. Enjoy a bright, open-concept layout with 9' smooth ceilings on the main floor, engineered hardwood flooring, large windows that flood the space with natural light, and 61 pot lights throughout the home. The chef-inspired bright white kitchen features a centre island, breakfast area, stainless steel appliances, a gas line for stove, upgraded cabinetry, lots of counter space on the quartz countertop - perfect for everyday living and entertaining. The main floor also includes a spacious family room and elegant dining area with direct access to the deck, extending your living space outdoors. Upstairs, enjoy brand-new carpeting (2024), second-floor laundry, and a tranquil primary suite with a large walk-in closet and a private 3-piece ensuite. As a corner unit, this home sits on a larger lot, offering extra outdoor space and added privacy rarely found in townhome living. Additional features include an EV charger, picket staircase, freshly painted including garage (2024), and smart switches and smooth ceilings throughout. Still covered under Tarion warranty, this home is move-in ready with peace of mind. This private enclave is in a fabulous location close to restaurants, shops, and schools, with easy access to trails, golf courses, and the lakefront. Minutes to downtown Bowmanville with its charming boutique shops, and close to the upcoming Bowmanville GO Train station and South Clarington Community Centre. Ideal for commuters with quick access to Highways 401 and 407 (now toll-free between Brock Road in Pickering and Clarington). Don't miss out, a must see! (id:26049)
128 - 2320 Gerrard Street E
Toronto, Ontario
Welcome to Your Dream Home in the heart of the Upper Beaches! This rarely offered West facing townhouse set back from Gerrard has a wonderful layout with a full third room that is perfect as a den, office, or third bedroom. Freshly painted and featuring nearly 10-foot ceilings, this bright and airy home has newly updated wide-plank hardwood floors throughout, creating an open and spacious atmosphere you'll love. Just a 6-minute walk to the GO station for a quick 12-minute ride to Union Station, this location is a commuter's paradise. The open-concept main floor is great for gathering and leads out to your private balcony equipped with a gas line for your BBQ ideal for entertaining. The kitchen offers loads of cupboard space with full-size stainless steel appliances, a breakfast bar, double sink, and wait for it...a full pantry closet! This is the piece that's always missing in condo living, but with this pantry, you can store oversized items no problem! The bedrooms are spacious with large windows, blackout electronic blinds and full closets, including a walk-in closet in the primary bedroom. They're conveniently located across the hall from a 4-piece bathroom updated with vinyl flooring. The laundry area is situated across from the bedrooms alongside a massive storage room under the stairs. Unique to only a couple of units, this townhouse features two 4-piece bathrooms on both levels, accommodating additional family or guests. Additional amenities include one car parking in the underground garage and an owned locker, plus bike storage and visitor parking are available. This building is pet friendly and provides ease for access with your own front door and steps away to various parks and ravines. Conveniently located close shopping, grocery stores, Ted Reeve Arena and some of the neighbourhood's top-rated schools. This is truly the beginning of everything this fantastic neighbourhood has to offer. Don't miss out on this rarely offered property - welcome home! (id:26049)












