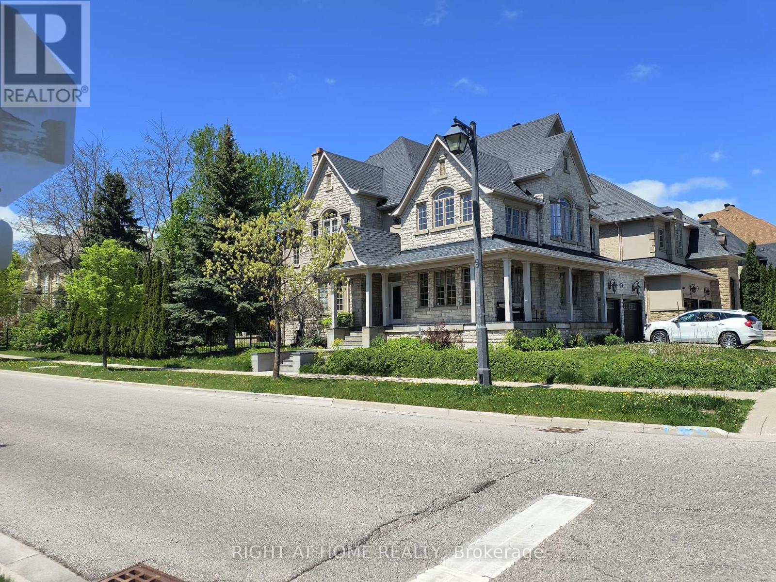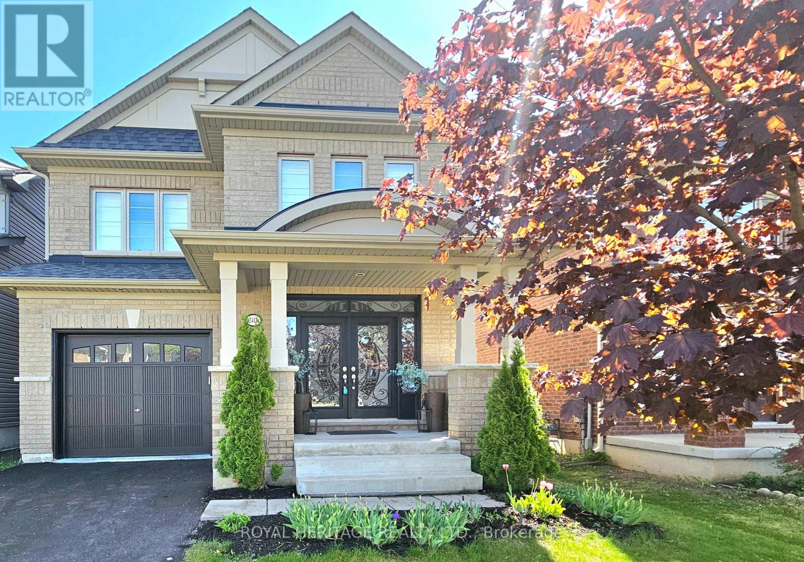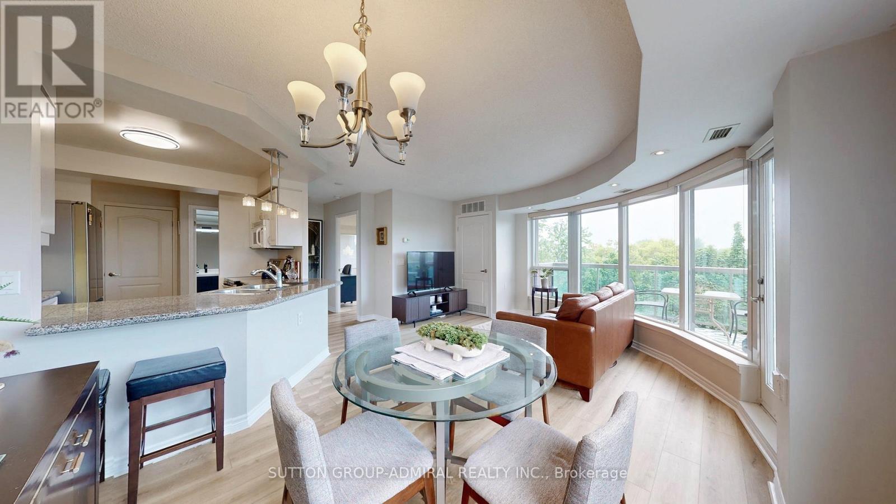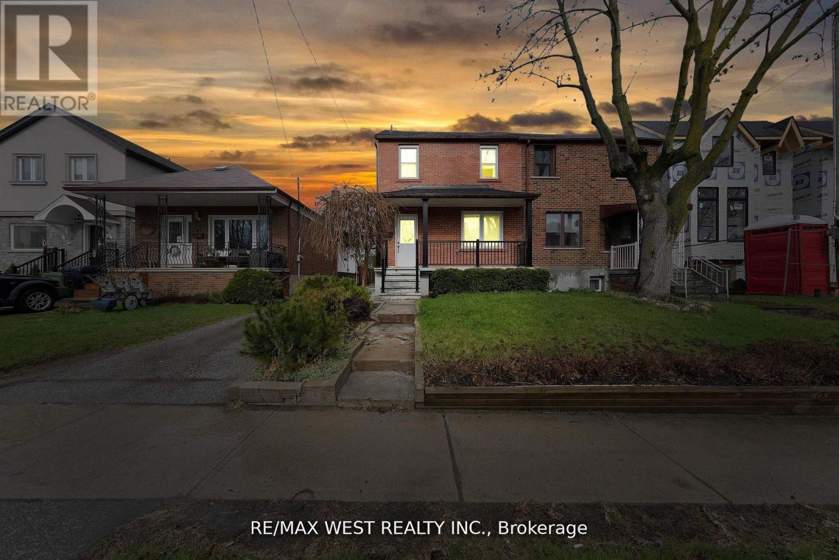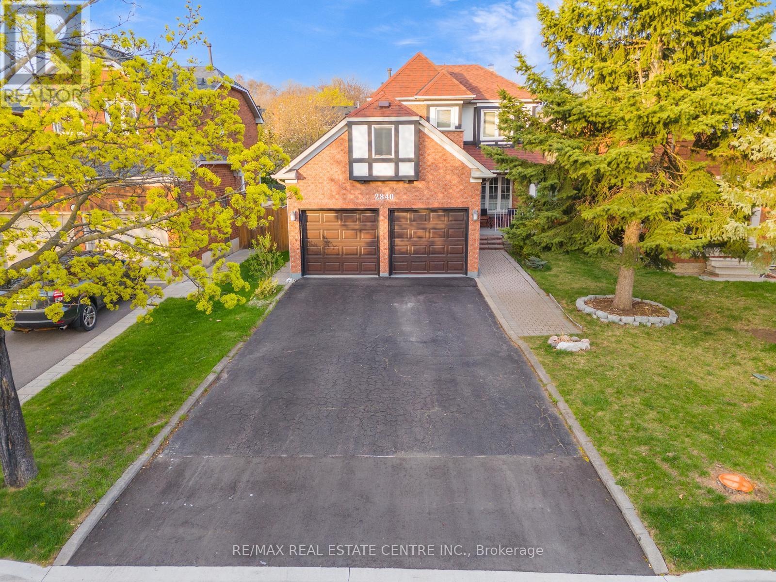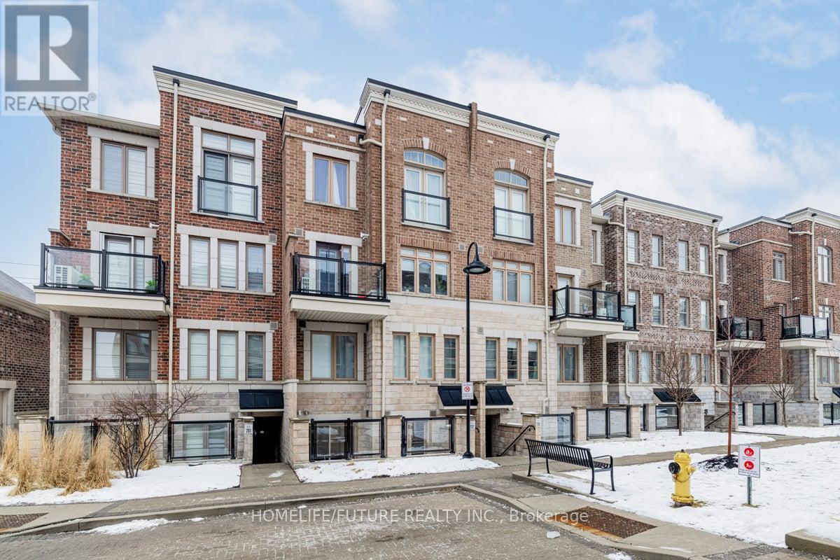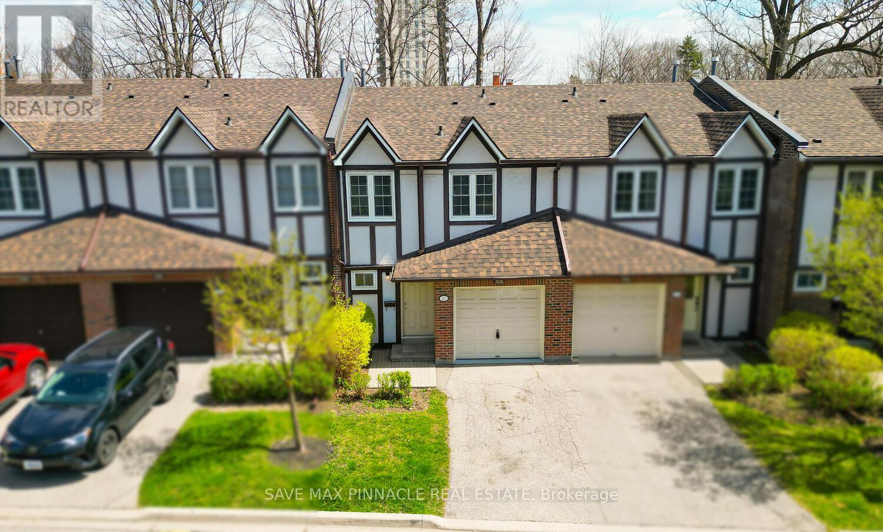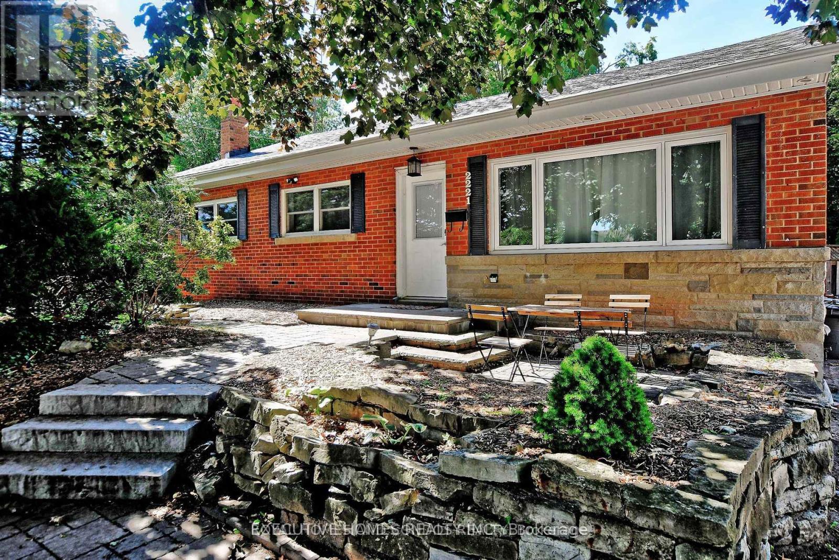462 Worthington Avenue
Richmond Hill, Ontario
Nestled in the prestigious Oak Ridges Lake Wilcox community, this elegant four-bedroom, five-bathrooms detached home offers a harmonious blend of luxury and comfort .The property boast a spacious layout, perfect for both entertaining and everyday living. Each bedroom is generously sized, providing ample space for relaxation. The modern kitchen is equipped with High end appliances. This detached home offers a harmonious blend of luxury and comfort. This home represents a unique opportunity to experience upscale living . Seller is willing to lease the property for one year or longer term. You will appreciate the proximity to scenic parks, reputable schools, and convenient amenities (id:26049)
2415 Kentucky Derby Way
Oshawa, Ontario
Welcome to this Tribute Community ORIOLE Model featuring 2258 sf in the vibrant Windfields Community in North Oshawa. This home is beautifully appointed with Double Door Front Entry, Front Porch, hardwood floors throughout the Main and Upper levels, Living Room, Dining Room and Family room has newly installed pot lights. Plenty of natural light with large windows throughout this home. Large Kitchen with 42" upper cabinets, cesar stone countertops with all stainless steel appliances, gas hook-up for stove and backyard BBQ, fully fenced backyard is overlooked from the family room and the Breakfast area.The upper level features a coveted laundry room. Primary Bedroom features His/Hers Walk-in closets and spa-like 4 piece Ensuite. Upper Bedrooms feature Large Windows with California Shutters. Freshly painted throughout and zebra blinds on Main Floor. The Basement features 8 ft ceilings, wide plank vinyl flooring, 2 large bedrooms, large bathroom with walk-in glass enclosed shower, Kitchen features Quartz Countertops with eat-in space. Separate Entrance to the Basement can be added to the stairs as per the builder's floorplans. This area has restaurants, gas stations, banks, Grocery Store, LCBO, Fast Food restaurants, Costco all in close proximity to UOIT and Durham College. Quick access to Hwy 407. Don't miss this well-maintained, immaculately clean, turnkey Beauty, just move in and enjoy! (id:26049)
415 - 890 Sheppard Avenue W
Toronto, Ontario
Stunning 910sf, sun-filled 2-bedroom, 2-bathroom condo offering peaceful views of a tranquil, tree-lined landscape. Enjoy approximately 115sf of additional outdoor balcony space. Thoughtfully designed layout with split-bedrooms, each featuring ample closet space. The open-concept kitchen, dining, and living area features a breakfast bar, large windows, and a walk-out to a large private balcony, perfect for relaxing or entertaining. Enjoy freshly renovated vinyl SPC flooring, upgraded quartz bathroom vanities, modern window coverings, and stylish light fixtures. Located in the heart of Bathurst Manor: quick walk to Sheppard-West TTC subway, parks, tennis courts, and top-rated high schools. Yorkdale, dining, and the Allen Expressway are only minutes away. Building amenities include a rooftop patio with BBQ and beautiful skyline views, sauna, party room, visitor parking, and an exercise room. Turn-key ready! Parking space and convenient same-floor locker unit included. (id:26049)
310 - 250 Sunny Meadow Boulevard
Brampton, Ontario
Stylish & Spacious 2-Bedroom Stacked Condo Townhouse End Unit in Brampton! This ground-level gem is ideal for first-time buyers, savvy investors, or anyone looking to downsize. Featuring an open-concept living and dining area, two generously sized bedrooms, and the added convenience of a parking spot right at your doorstep. Low maintenance fees add to the appeal! Prime location walking distance to grocery stores, banks, library, restaurants, public transit, and more. Close to Brampton Civic Hospital and just 10 minutes to Hwy 410. This home offers the perfect blend of comfort, style, and convenience. Don't miss out on this fantastic opportunity! (id:26049)
39 Frances Avenue
Toronto, Ontario
Location! Location! Location! Perfect blend of city living with suburban space! Rare all brick semi of this quality and size at this price, in this location! Charming wide semi located on a quiet, family friendly Street! Nestled in high demand pocket of South Etobicoke, this home offers a functional and spacious layout with an open-concept living/dining area and large open family-sized eat in kitchen with ample cabinetry. Main floor walkout to the private backyard patio, ideal for outdoor dining and relaxation. 2 large bedrooms upstairs with full washroom. Additional bedroom in partially finished basement with a full renovated washroom. 2.5 car parking in garage. Premium sized lot 25 x 140 ft (mpac). Unlimited potential to add cosmetic personal touch and add sweat equity to this wide semi in premiere location! (id:26049)
6074 Leeside Crescent
Mississauga, Ontario
Opportunity knocks in the heart of Central Erin Mills! Welcome to 6074 Leeside Crescent, an intentionally designed and beautiful 4+2 bedroom, 4-bath home offering an over 3,300 sq ft of total living space in one of Mississauga's top-ranked school zones: John Fraser and St. Aloysius Gonzaga. The main floor greets you with bright principal rooms, a formal dining area, and a large eat-in kitchen featuring a centre island, generous cabinetry, and direct access to the backyard. Step outside to a private outdoor retreat with a stone patio, and a hot tub, perfect for entertaining or winding down after a busy day. Above, the primary bedroom is your personal sanctuary, complete with double closets and a spa-inspired 4-piece ensuite with a deep soaker tub and separate shower. Two additional bedrooms offer comfort and flexibility, sharing a well-appointed main bath. A rare architectural gem awaits on the mezzanine level, a stunning fourth bedroom with cathedral ceilings, an oversized arched window, and a cozy gas fireplace. Whether used as a guest suite, creative studio, or second family room, its an inviting and unforgettable space that adds depth and character to the home. The fully finished lower level adds even more value with two additional bedrooms, a kitchenette, 3-piece bath, large rec room with fireplace, and a separate entrance, making it ideal for in-laws, extended family, or rental potential. With hardwood floors, updated bathrooms, stucco exterior (2019), metal lifetime roof, and updated mechanicals, this home offers timeless quality and turn-key convenience. Located just minutes from Erin Mills Town Centre, Credit Valley Hospital, parks, trails, transit, and highways 403, QEW, and 407, this is a rare chance to secure space, comfort, and long-term value in one of Mississauga's most sought-after neighbourhoods. (id:26049)
2840 Tradewind Drive
Mississauga, Ontario
Aggressively Priced According To Today's Market. Renovated & Well Maintained 3+2 bedroom, 4-Bathroom Detached Home, Freshly Painted And Tastefully Decorated With Contemporary Wallpaper, Newer Hardwood Floors, Newer Staircase With Iron Pickets, The Finished Basement With Separate Entrance & Full 3 Piece Washroom, Provides Two Additional Bedrooms Ideal For Future Rental Income. Enjoy The Outdoors On The Freshly Painted Deck Overlooking A Lush Green Space And A Green Belt In The Backyard Ensuring Privacy And Tranquility. Enjoy The Relaxing Hot Tub In Your Backyard That Comes With The Property. The Heated Garage With Extra Insulation is Perfect For Winter Months. Potlights Throughout Adds Brightness. Located Just Minutes From The Highways 401 And 407, This Home Is Within The Walking Distance To Top-rated Schools, Including Shelter Bay, Edenwood Middle, And The Meadowvale Secondary. Shopping And Recreation Are Convenient With Meadowvale Town Centre and Meadowvale Community Centre Nearby. Enjoy Leisurely Strolls At Windrush Woods Park or Glen Eden Park, Both Just A Stone's Throw Away. This Property Offers 4 Car Long Driveway With With No Sidewalk. The House Shows 10/10 (id:26049)
202 - 2355 Sheppard Avenue W
Toronto, Ontario
Discover This Stunning Condo Townhouse In The Heart Of North York. This Modern Home Features 2 Spacious Bedrooms And 2 Bathrooms, Offering An Open-Concept Living Space That Seamlessly Extends To A Private Terrace.The Unit Is Bathed In Natural Light, Highlighting The New Living Room Flooring And The Upgraded Kitchen With Quartz Countertops, A Sleek Sink, And A Luxurious Over-The-Range Microwave. The Primary Bedroom Boasts A Walk-In Closet, And The Property Includes An Owned Parking Space And Locker For Your Convenience. Enjoy The Vibrant Community With Close Proximity To Major Highways, York University, Schools, Shops, The Airport, Parks, A Community Centre, And A Variety Of Restaurants. This Beautiful Home Is Perfect For Those Seeking Comfort And Style In A Prime Location. Don't Miss Out On This Opportunity-Book Your Showing Today! (id:26049)
729 Wettlaufer Terrace
Milton, Ontario
Welcome to this stunning 3320 sq.ft. model home, a masterpiece of modern elegance and thoughtful design. Boasting 4+1 bedrooms, 3.5 baths, and a third-level loft, this home blends luxury and practicality. The interior features wide plank engineered hardwood floors throughout, with consistent finishes in closets, landings, and loft. Enhanced by custom wainscoting, trim work, and upgraded square pillars, every detail exudes sophistication. The custom kitchen is a chefs dream, equipped with quartz countertops, a Sub Zero paneled fridge/freezer, a 36" Wolf induction cooktop, and a suite of premium Wolf & Miele appliances. Thoughtfully designed with custom cabinetry, pull-out storage, under/over-cabinet LED lighting,& recessed outlets, the kitchen combines beauty with functionality. The open-concept living space showcases an elegant 15' accent wall, a custom limestone fireplace with a 10-foot overmantel & premium light fixtures, creating a warm yet refined atmosphere. Smart features include a Smart Home Security System, Ring doorbell, Ecobee thermostat, and built-in ceiling speakers. The primary suite offers a spa-like experience with a jacuzzi tub w/jets & sleek Moen 90fixtures. Additional highlights include a motorized Hunter Douglas blind, custom California shutters, a second-floor custom linen closet, and upgraded wrought iron railings. Climate control is optimized with a Carrier 120,000 BTU furnace, 3 ton AC, and Mitsubishi heating/cooling pump in the loft. The backyard is a private oasis, featuring a salt water in-ground pool with custom waterfalls, LED lighting, & a wide sun-step. Professional landscaping adds lush greenery, mature trees, and privacy walls. A cement pad with expanded gas lines is ready for a generator. Additional upgrades include a reverse osmosis drinking system, a water softener, and a heated garage with custom storage. This home offers unparalleled luxury, modern convenience, and timeless style in one of Milton's most desired neighborhoods. (id:26049)
43 - 2120 Rathburn Road E
Mississauga, Ontario
Welcome to your dream home nestled in the heart of the highly sought-after Rockwood Village, perfectly positioned on the Mississauga Etobicoke border. This rare gem backs directly onto the tranquil Etobicoke Creek, offering unmatched privacy, picturesque views, and direct access to lush nature trails a true retreat from the everyday hustle. This home offers an exceptional lifestyle whether you're a first-time buyer, planning to downsize, or looking for the perfect retirement retreat. Step inside and experience a residence that has been extensively renovated from top to bottom, where no expense has been spared. Inside, you'll fall in love with the sun-filled, open-concept main floor featuring hardwood flooring, a spacious living and dining area, and a modern kitchen with quartz countertops, stylish backsplash, and a walkout to your private backyard oasis, perfect for morning coffee or evening unwinding. Gleaming hardwood floors and a seamless flow make this space ideal for both entertaining and family living. The oak staircase leads to an exceptional upper level featuring four spacious bedrooms, each designed for comfort and relaxation. Finished basement adds even more flexibility, with a large recreation room and a washroom ideal for a home office, gym, or entertaining space. Garnet wood Park is truly at your doorstep, offering a variety of recreational amenities including tennis and baseball courts, soccer field, a kids play pad, a fully fenced dog area, and so much more ideal for active families and outdoor enthusiasts. Surrounded by top-rated schools, parks, golf courses, major hospitals, shopping, and quick highway access, easy access to TTC. This beautifully renovated home offers the best of nature, community, and modern living. This is more than a home it's where convenience, nature, and comfort come together in perfect harmony. Only Bedrooms and Rec. room virtually staged. (id:26049)
2221 Ghent Avenue
Burlington, Ontario
Well maintained Detached Brick Bungalow located just minutes to the Go Train & Charming Downtown Burlington. This mature and quiet Neighborhood is one of The Most Desirable Areas In Burlington, Bright with Generous size Rooms, The Living Room and Dining Room are open and airy, Fabulous Kitchen w/ Quartz counter & Breakfast Bar over looking Dining Room that Walks out to Deck & Back Yard, Finished one bed Basement apartment w/ Separate Entrance can be used for in law suite, Rec Room, one Bedroom, 3 Piece Bathroom & Huge Laundry/ Storage Room, updated Furnace, Central Air Conditioner, Central Vac, Great 54 x 120 Ft Lot, Offers Anytime! Pictures are taken before renting the house. (id:26049)
108 Cherrywood Drive
Newmarket, Ontario
This Charming And Well Maintained Bungalow Awaits Your Imagination. Conveniently Located. Brick Bungalow With Double Car Garage, Large Driveway With Lots Of Parking. The Main Floor Has A Spacious Combined Living-Dining Room. An eat-in kitchen, This 2+1 Bedrooms, 2 Full Baths Home Offers Space, Potential And Value. Spacious Lower Level With Separate Entrance Potential As A Rental Or In-Law Suite And A Large Laundry Room. Located Close To Schools, Hospital, Transportation, Shopping, Hwy 400/404 & Upper Canada Mall. (id:26049)

