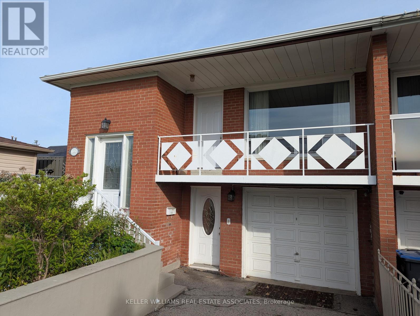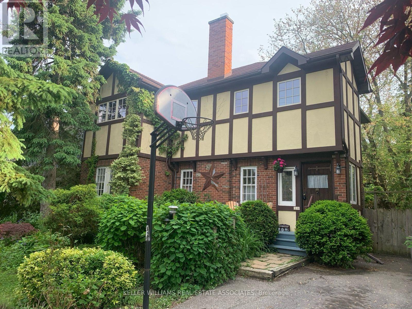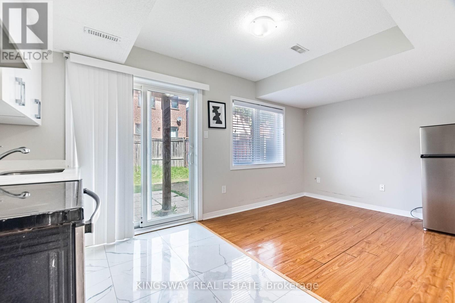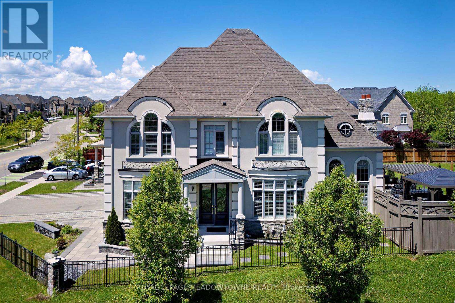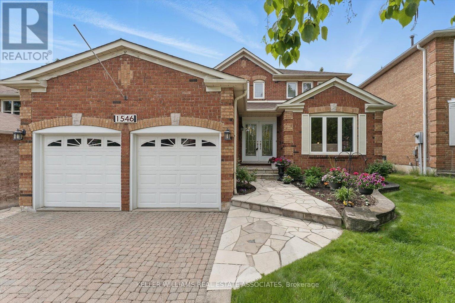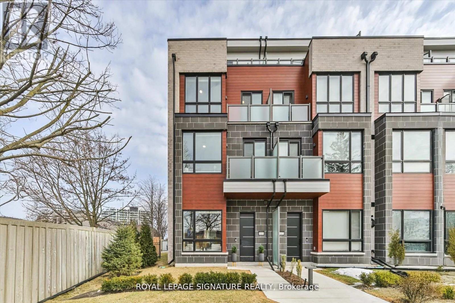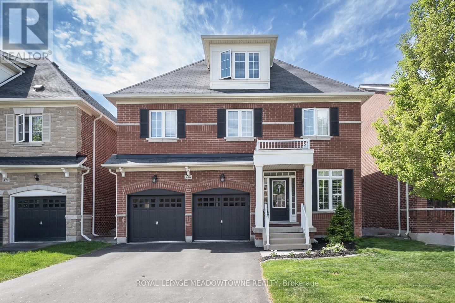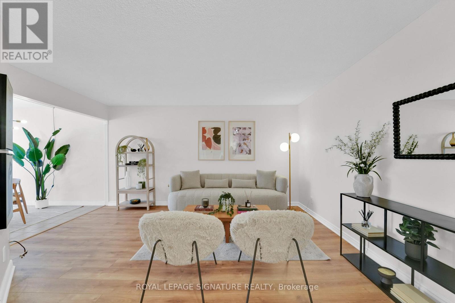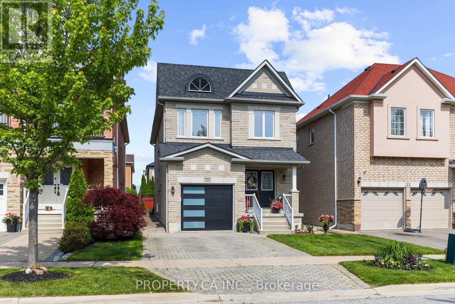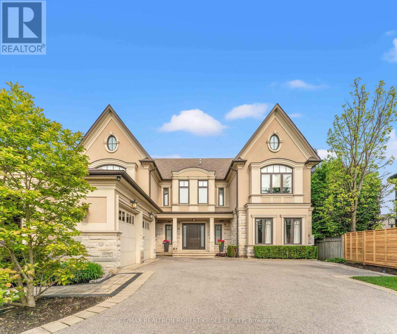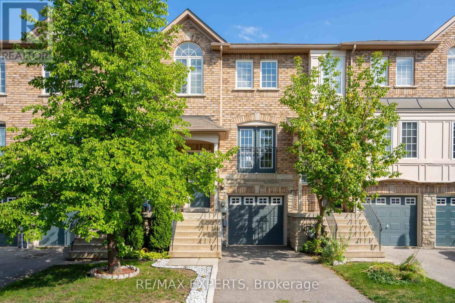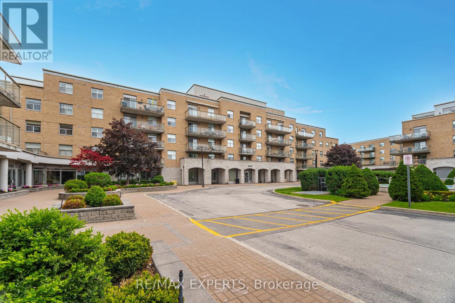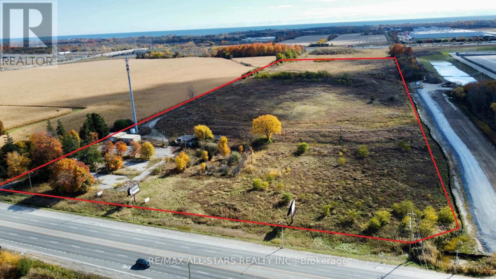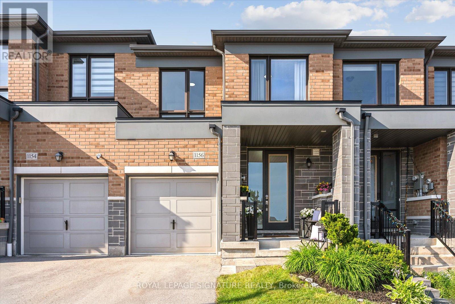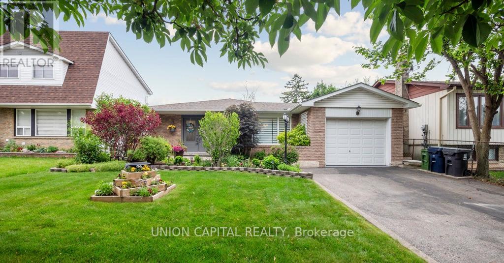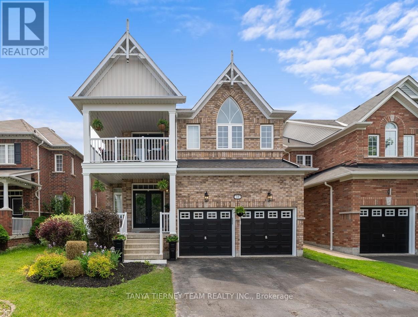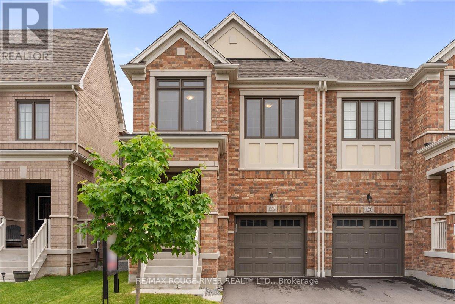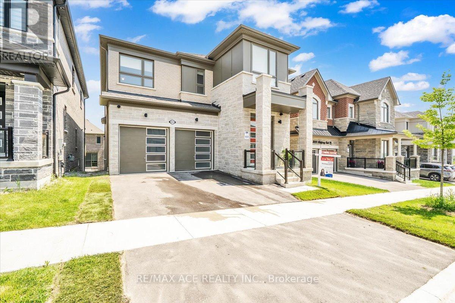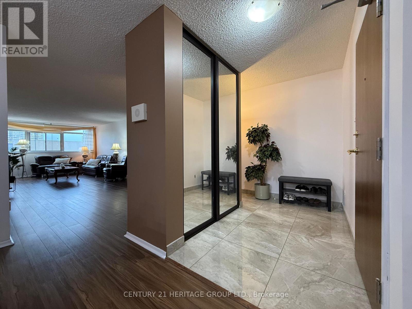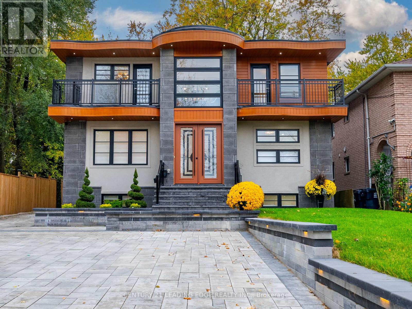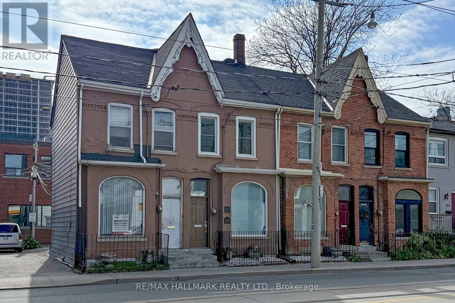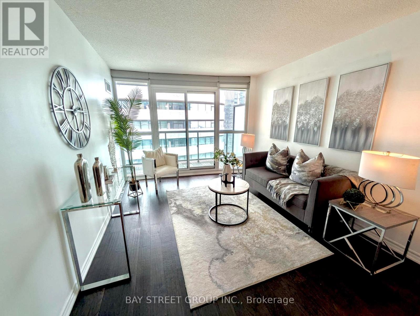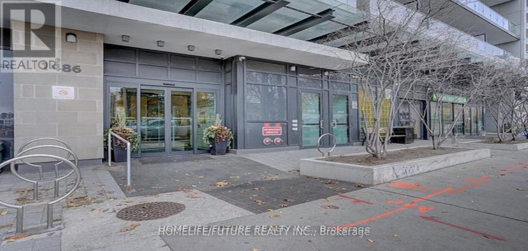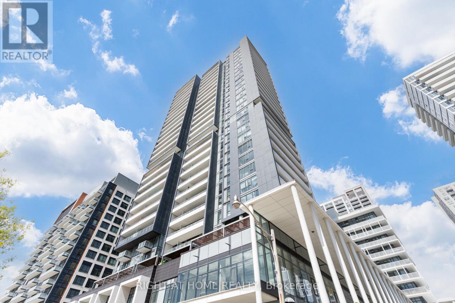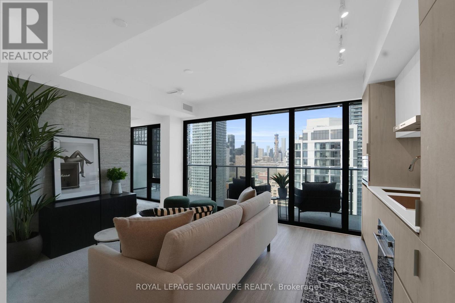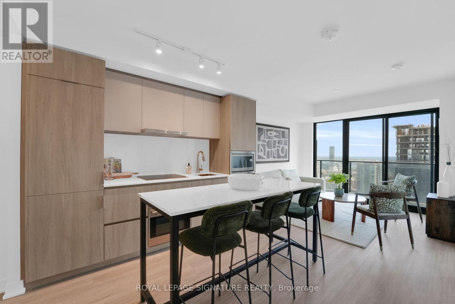1127 Claredale Road
Mississauga, Ontario
Wonderful raised bungalow semi in the amazing Mineola neighbourhood with separate front entrance to lower suite with second kitchen, eat-in/dining area, large rec room/bedroom area, new flooring.Enjoy everything this location has to offer including tree-lined streets, incredible schools, parks, trails and fantastic neighbours! Stroll into Port Credit for terrific dining options and eclectic shopping opportunities. Cycle down to the waterfront parks and trails and take in the natural beauty that makes Mineola and Port Credit such sought-after communities. There's lots of room in this home with large living/dining spaces including a walk out to long balcony, hardwood floors and lots of light streaming in through the large front window. Family size kitchen with full eat-in area and multiple windows for bright family mornings. 3 good size bedrooms with an extra large primary upstairs also with hardwood flooring, closets and large windows. Built-in garage. Deep, fenced backyard yard, perfect for playtime/pets. Come and see everything this home has to offer for you and your family! **EXTRAS** Renowned Cawthra Park SS area including exclusive Regional Arts Program. Steps to Lyndwood and Dellwood Parks. 7 minutes to Port Credit GO station. 17 minutes to downtown Toronto. 15 minutes to Pearson Airport. Roof (approx. 2019), Basement Flooring (2025), AC (approx. 2016). (id:26049)
30 Oakwood Avenue S
Mississauga, Ontario
Location, Location, Location! Nestled on a picturesque, tree-lined street in walkable, family-friendly Port Credit, this charming English cottage-style home blends timeless character with modern comfort in one of Mississauga's most sought-after neighbourhoods. Set on a generous 50x140 ft lot with mature trees and an English-style front garden, this home offers almost 2,500 sq ft of living space, 4 spacious bedrooms plus a den, and hardwood floors throughout. A well-designed second-storey addition (2004) adds valuable space for family living, as does the basement family room. Upon entering the home, you'll find a welcoming living room with a wood-burning fireplace, a main-floor bedroom and French doors leading to the large deck. Stepping outside, you'll discover a fully fenced backyard oasis with a fire pit and water feature perfect for entertaining or relaxing. Commuters will love the short walk to the GO Train and upcoming LRT, easy access to the QEW, and the 15-minute drive to the airport. Families will benefit from nearby top-rated public and private schools. Enjoy the unbeatable Port Credit lifestyle, walk two minutes to the bottom of your street to launch your kayak, or see the sun rise over Lake Ontario. Stroll over to vibrant Port Credit Village with its restaurants, shops, and festivals. The Waterfront Trail is just steps away for biking, running, or walking. Whether you move in, renovate, or build, this is a rare opportunity to own in a truly prime location. (id:26049)
3450 Post Road
Oakville, Ontario
Welcome to this meticulously crafted executive home, one of the largest models with over 3100 sqft of above-ground living space. Featuring 4+1 beds and 4+1 baths with extensive builder upgrades, this home boasts a striking double-height foyer with elegant light fixtures and soaring 10ft ceilings on the main floor enhance the spacious feel throughout. The main level includes a private office and a massive dining area accented with feature walls, flowing openly into the family room making it ideal for hosting gatherings. The open concept family room is centered around a stylish gas fireplace and seamlessly connected to a chef-inspired kitchen. This culinary space features a large waterfall island with ample storage, upgraded cabinetry, high-end stainless steel appliances, a powerful 1200 CFM hood fan, and a custom pantry for optimal organization. Step outside to a beautifully landscaped, maintenance-free backyard, complete with elegant interlock, artificial turf, and a cozy gazebo. Upstairs, you will find 4 spacious bedrooms. 2 bedrooms share a stylish Jack-and-Jill bath, the 3rd bedroom features its private ensuite, and the expansive primary suite offers his-and-hers walk-in closets and a luxurious 5-piece ensuite bath. A loft area provides additional living space, ideal as a reading nook, while the upper-level laundry room impresses with custom cabinetry, shelving, and a countertop workspace. The fully finished legal walk-up basement, completed by the builder, includes a 5th bedroom and a full bath, along with a large recreation area and ample storage. With rough-ins for a 2nd kitchen and laundry, the lower level is easily convertible into a separate in-law suite or rental unit perfect for multi-generational living or generating passive income. Located in a growing, family-friendly neighborhood with convenient access to Dundas Street and within walking distance to a soon-to-be-completed school and park, this home offers the perfect blend of luxury and functionality (id:26049)
362 Avro Road
Vaughan, Ontario
Bright and warm raised bungalow in Maple's desirable quadrant of Jane & Rutherford. Originally a 3-bedroom home, this 2-Bedroom conversion is perfect for a new couple or family, or someone looking to downsize, with potential income potential in the lower level. Principle rooms are spacious with an open airy layout. The Basement is light and bright with direct access to the backyard. Close to several amenities; retail outlets, Hwy 400, Canada's Wonderland and the New Cortellucci Hospital +++all within walking distance. Lockbox for easy showing. Please allow 24 hours notice to view basement. (id:26049)
528 - 29 Queens Quay E
Toronto, Ontario
Live at the Prestigious Pier 27, a World Class Waterfront Luxury Condo with View of Lake Ontario and pool from your spacious terrace like Private Balcony! $$$ in Upgrades throughout! Large 1+1 Unit w/professional sliding French Doors that can potentially be used as a second bedroom. Unit has two Full Washrooms, Heated Floors in MBR, High End Toto toilets/Nobili fixtures/designer cabinets. Includes one Parking Space and Pocker! Custom Kitchen w/ stone counters, designer cabinets and "Top Of Line" appliances including Subzero fridge, Miele gas cooktop, exhaust vent, dishwasher, microwave, oven, washer, dryer. 10 Ft Ceilings w/Full Height Floor to Ceiling Windows w/ automatic blinds in LR/DR. Resort Living with top notch Amenities: 24 hr concierge, indoor/outdoor pools, spa w/sauna and steam rooms, state of the art fitness centre library lounge, theatre room, party rooms, guest suites, visitor parking w/ EV chargers. "Best Harbourfront Location" at Toronto's Waterfront that is right on the water, bike/walking path, Union Station, restaurants, Shopping, TTC at Door, walk to St Lawrence Market, Rogers Center, Scotiabank Place and much much more!! Don't miss this great opportunity to live at the exquisite waterfront residence! (id:26049)
5821 Tiz Road
Mississauga, Ontario
Gorgeous stunning freehold townhouse, 3 Bedrooms and 4 Washrooms with Finished Basement with Full Washroom, Kitchen and Separate Entrance one of its kind with Rental Potential Of approx. $1500 from the Basement, located in the highly sought-after Heartland area of Mississauga, offers the feel of a semi-detached home. This meticulously maintained property is finished from top to bottom. The main level is bright and inviting, with large windows that fill the space with natural light. The kitchen is a true highlight, showcasing quartz countertops and stainless steel appliances. The entire home is carpet-free, including the hardwood staircase with wrought iron spindles. Quartz counters are also featured in the bathrooms. Sliding doors off the dining area lead to a deck and the backyard. Additional highlights include a fiberglass front door for enhanced security and visual appeal, as well as a single garage. Ideally located, this home is close to all amenities, public transit, and just minutes from Highway 401 access. **EXTRAS** S/S Fridge, Stove, Built-In Dishwasher, Washer And Dryer. (id:26049)
1 Royal West Drive
Brampton, Ontario
Welcome to Medallion on Mississauga Road. Postcard setting with lush, wooded areas, winding nature trails & a meandering river running through the community. The prestigious corner of The Estates of Credit Ridge. Breathtaking vistas, parks, ponds, & pristine nature. Upscale living, inspired beauty in architecture, a magnificent marriage of stone, stucco, & brick. A 3-car tandem garage with a lift making room for 4 cars, plus 6 on the driveway. Upgrades & the finest luxuries throughout. The sprawling open concept kitchen offers Artisanal cabinetry, Wolf gas stove, Wolf wall oven & microwave, smart refrigerator, beverage fridge, pot filler & even a secondary kitchen with a gas stove, sink & fully vented outside. Large breakfast area off the kitchen with a walkout to the backyard offering an outdoor kitchen with sink, natural gas BBQ, fridge, hibachi grill, smoker, beer trough, & pergola. Enjoy the firepit & lots of space for entertaining on this deep lot. The 16-zone irrigation setup makes it easy to care for the lawn & flower beds. Noise cancelling fencing lets you enjoy the indoor-outdoor Sonos sound system without hearing the traffic. The spacious primary bedroom has a walk-in closet, stunning ensuite with designer countertops & large frameless shower which utilizes the home water filtration system. With two semi-ensuites, all the other 4 bedrooms have direct access to a full bathroom. The finished basement is a masterpiece with $100k+ home theatre with access to the wine cellar & even has a Rolls Royce-like star lit ceiling & hidden hi-fi sound system. There are 1.5 bathrooms in the basement, a spa room with sink, counters & cabinetry, heated floors & an LG steam closet dry-cleaning machine. A rec area perfect for the pool table, & another room used for poker & snacks right next to the theatre. A large bedroom for family members or guests. There is not enough space here to communicate just how breathtaking this house truly is, come see it in person & fall in love! (id:26049)
24 Lou Pomanti Street
Toronto, Ontario
Welcome to 24 Lou Pomanti St. This charming and beautifully upgraded executive semi-detached home, nestled in one of Toronto's most desirable and family-friendly neighborhoods. Offering nearly 1,929 sq. ft. of sunlit living space, this 4-bedroom and 2.5-bath gem is designed for both stylish entertaining and everyday comfort. For those who drive, the proximity to highways 401 and 400 ensures easy access to the broader Toronto area. This home is also situated near a newly built plaza that offers a variety of dining and shopping options. The fabulous main level offers a stylish bar and a bright recreation room with walk-out access to a fully fenced backyard, ideal for family gatherings, entertaining guests, or quiet evenings at home. Ascend to the second floor, where you'll discover the heart of the home. The open-concept living and dining areas alongside a chef-inspired kitchen complete with granite countertops, stainless steel appliances, and a cozy breakfast area that opens onto a private balcony, perfect for morning coffee or summer barbecues. Upstairs, you'll find four well-sized bedrooms and the primary bedroom boasts a spacious ensuite and a generous walk-in closet. This Home Offers The Perfect Blend Of Luxury, Comfort, And Space. Don't Miss This One! (id:26049)
1546 Hollywell Avenue
Mississauga, Ontario
With over 4280 square feet of total living space, this beautifully updated executive home in the Olde English Lane area of East Credit has all the room your family needs! With gleaming hardwood floors, granite countertops, stainless steel appliances, updated washrooms and more, this home is ready for you to just move in and enjoy! Multiple fireplaces including a stunning floor to ceiling stone masterpiece in the family room, updated light fixtures, pot lights, crown mouldings, grand curving staircase - everything in this home presents a feeling of style and elegance. The main floor office and second floor den provide multiple work-from-home options. The gracious primary suite features a massive custom 5-piece ensuite, accessed via double French doors, that includes not only an extra wide double sink vanity but also a separate make-up station complete with a double set of lower drawers plus double upper cabinets. But that's not all - this 4 bedroom home is currently configured as a 3 bedroom with a giant walk-in dressing room from the primary - no more competing for closet space! Nestled close to the Credit River Valley, with too many parks to name them all, this incredible neighbourhood is perfect for enjoying the natural beauty of this spectacular area. With easy access to the 401 and just 8 minutes from the Streetsville GO station or 18 minutes to Pearson Airport, you can get to where you need to go in no time. With highly ranked schools and the wonderful shopping and dining options of nearby Streetsville, this is where you want to be. Book your own private showing and make this your next home! (id:26049)
1443 Birchwood Drive
Mississauga, Ontario
If you've been looking for a unique home rather than just something ordinary, then come and check out this one-of-a-kind residence, nestled in the most exclusive location within the prestigious Lorne Park neighbourhood. As you enter the large foyer, light streams in from the skylight above the 11 foot high entryway. To your left, the vaulted ceilings in the grand 306 square foot living room present a feeling of elegance and style and combined with the formal dining room, this home is perfect for entertaining friends and family. The custom kitchen, complete with granite counters, custom-designed cabinetry, stainless steel appliances, including a JennAir gas range and lots of storage, is perfect for preparing those amazing holiday meals. With over 3150 square feet of living space and 5 separate levels, this home seems to go on and on forever! And with a huge 80-foot frontage and 150-foot depth, there are no neighbours behind to disturb your quiet enjoyment of this beautiful quarter-acre natural setting. Tall old growth trees grace the front and rear yards and the custom swim spa, extensive gardens, quiet pond and multiple outdoor sitting spaces make this the perfect place to relax and unwind. Many updates including the roof and skylights (2015), owned tankless water heater (2021) and freshly updated colours (2025) - there's nothing to do but move in and enjoy! **EXTRAS** Walk to top-ranked schools, parks, trails and waterfront. Quick access to either Port Credit or Clarkson GO. Fantastic local restaurants, specialty food stores and eclectic shopping opportunities. Only 18 minutes to Pearson Airport, 22 minutes to downtown TO. (id:26049)
115 High Street W
Mississauga, Ontario
Luxury Living in the Heart of Port Credit. Welcome to the sought-after Catamaran Model, the largest in this exclusive community, offering over 3,400 sq. ft. of thoughtfully designed living space. This end-unit townhome features a private elevator providing seamless access to all five levels, making it ideal for multi-generational families or those seeking luxury with convenience. At the top, an expansive rooftop terrace provides the perfect setting to unwind and enjoy breathtaking sunset views over Lake Ontario. The enclosed porch with a gas line for BBQ adds even more outdoor entertaining space. Inside, the main floor impresses with 10-ft ceilings, a grand great room with a fireplace, and an elegant dining space. The chefs kitchen features thick-cut countertops, a farmhouse sink, a full-sized pantry, custom pull-out drawers, and a gas stove connection upgrade. The primary suite is a private retreat with a custom dressing room, spa-like ensuite with a soaker tub, and ample space to relax. Three additional bedrooms, a home office, and a fully finished lower level with an additional full bathroom complete this exceptional layout. Luxury upgrades include a geothermal heating system, motorized awnings on the terrace and porch, custom built-ins, pocket doors, and an upgraded fireplace surround with stone and tile finishing. Located steps from grocery stores, medical offices, banks, and restaurants, yet offering the privacy of a fenced yard and access to scenic waterfront trails. Residents enjoy exclusive access to The Shores premium amenities, including an indoor pool, gym, golf simulator, library, party room, and meeting room. A rare opportunity to own an exceptional luxury townhome in the heart of Port Credit. Book your private tour today. (id:26049)
476 Laundon Terrace
Milton, Ontario
Welcome to this beautifully designed 4-bedroom home, featuring a versatile 3rd-floor loft that serves as a 5th bedroom, home office, or bonus space - boasting over 4300 sq ft of living space. This home is perfect for growing families or guests. Nestled in a sought-after neighborhood steps to schools, parks, and community centre with no sidewalk, this home offers a double garage and total parking for 6 vehicles, providing ample convenience for homeowners and visitors alike. Step inside to a neutral color palette that enhances the abundance of natural light throughout. The main floor boasts gleaming hardwood flooring, a functional mudroom, and a breathtaking vaulted family room with soaring ceilings and a cozy gas fireplace a perfect space for relaxation. The spacious eat-in kitchen is a chefs dream, featuring stainless steel appliances, a large island, ample counter space, and room for the whole family to gather. The professionally finished basement includes egress windows, a large recreation room, an oversized bedroom with a walk-in closet, and generous storage space. This home offers the perfect blend of comfort, style, and convenience, located close to the conservation parks, downtown Milton, and the Tremaine overpass. Dont miss out on this incredible opportunity! (id:26049)
24 - 150 South Service Road
Mississauga, Ontario
This Colonial Woods townhouse is just what you've been searching for! Situated in the prestigious Mineola neighbourhood, well known for amazing schools, old growth trees and easy access to downtown Toronto via the QEW or Port Credit GO, this location has everything you need. With over 2415 square feet of total living space, there's plenty of room for your whole family. Don't settle for tiny kids bedrooms in other townhouses - check out the extra large bedrooms in this unit! This lovely home has so many updates: upstairs and main level windows (2025,2022); garage door, opener, front door and phantom screen (2022); patio doors (2021); stackable washer/dryer (2020); basement flooring, basement washroom, outdoor taps (2019); eavestroughs, downspouts, bedrooms 2 and 3 (2018); primary bedroom, main washroom (2017), back patio, main floor washroom, attic R50 insulation (2016); furnace and ultra quiet Mitsubishi AC (2015). With an incredible community of wonderful neighbours of all ages, a strong and active condo board and extra services like wifi, cable, grass cutting and snow removal included in the fees, you'll love the worry-free lifestyle of this amazing and desirable complex. Enjoy peaceful summer nights on the back patio surrounded by tall hedges and mature trees. Stroll down to the eclectic shops and renowned restaurants of Port Credit. Take in the sights along the waterfront trails, numerous parks and quiet, safe streets. This is where you belong! **EXTRAS** 3 large bedrooms, 2.5 washrooms, stainless steel appliances, wood burning fireplace, lots of storage space, cold cellar, finished basement with 3 piece washroom. (id:26049)
1402 - 41 Markbrook Lane
Toronto, Ontario
Spacious and Sun-Filled 2-Bedroom, 2-Bathroom Unit with Parking in a Well-Managed Building. This newly renovated unit features stylish laminate flooring throughout and has been freshly painted from top to bottom. Enjoy a modern kitchen equipped with stainless steel appliances, new cabinetry, and brand-new light fixtures. Both bathrooms have been tastefully updated, and the generously sized bedrooms offer plenty of natural light. The primary bedroom includes a 4-piece ensuite for added comfort. Open-concept living and dining area create an airy space perfect for relaxing or entertaining. Low property taxes and maintenance fees make this an attractive choice for both end-users and investors. Amenities include a gym, indoor pool, sauna, squash court, party room, visitor parking, and 24-hour security. Ideally located steps to the TTC, and just minutes from major highways, York University, Humber & Seneca College, shopping, dining, parks, and the upcoming Finch West LRT station. (id:26049)
52 Monique Court
Markham, Ontario
Excellent Location | Well-Maintained | Sun-Filled Home In High-Demand Markham & Steeles Area Welcome To This Beautifully Maintained And Sunlit Home Situated In The Sought-After Markham And Steeles Neighborhood. Just Steps From Major Amenities And Transit Routes, This Home Offers Exceptional Convenience And Comfort. Main Floor: Features An Open-Concept Layout With Combined Living And Dining Areas, All Adorned With Hardwood Flooring. A Modern Kitchen Boasts Stylish Backsplash And Ample Cabinet Space, Seamlessly Flowing Into The Spacious Family Room With Walk-Out Access To The Backyard. Second Floor: Hardwood Staircase Leads To 4 Generously Sized Bedrooms, Including A Bright And Spacious Primary Bedroom Featuring A Double Closet And A Luxurious 5-Piece Ensuite. Convenient Second-Floor Laundry Adds Everyday Ease. Basement: Professionally Finished Basement Includes A Large Open-Concept Recreation Room And A Full Washroom Perfect For Entertaining Or Additional Living Space. This Home Offers A Perfect Blend Of Style, Functionality, And Location. A Must-See (id:26049)
29 Billingsley Crescent
Markham, Ontario
3 Bedroom, Finished Basement, 2 Storey, End Unit.Excellent Freehold Town House In Demand Area. Location, Location, Location. Hardwood Floor From Top To Bottom, Double Door Entrance, Fenced Back Yard, Basement 2 Bedrooms, Rec Room, Bathrooms. Tankless Water Heater, Close To Shopping, Transportation, 407 And Hwy 401 (id:26049)
25 Boticelli Way
Vaughan, Ontario
Welcome to 25 Boticelli Way, a beautifully maintained 4-bedroom, 4-bath detached home in Vaughan's desirable Vellore Village. Featuring an open-concept layout with hardwood floors, large sun-filled windows, and a cozy gas fireplace, this home offers both comfort and style. The modern kitchen is equipped with stainless steel appliances, granite countertops, and ample cabinetry perfect for family living and entertaining. The spacious primary suite includes a walk-in closet and private ensuite, while the landscaped yard and attached garage add everyday convenience. Ideally located near top-rated schools, parks, transit, and major highways, this home delivers suburban charm with urban accessibility. (id:26049)
50 Evita Court
Vaughan, Ontario
This Sparing-No-Expense Showpiece Epitomizes Uncompromising Luxury and Meticulous Attention to Detail at Every Turn. Nestled On A Coveted Cul-De-Sac, This Custom-Built Masterpiece Seamlessly Blends Timeless Elegance With Modern Sophistication. Spanning Over 5424 Sq/Ft (+ 2447 Sq/Ft Basement) With 5+1 Bedrooms And 6 Baths, This Exceptional Home Showcases Impeccable Craftsmanship With Soaring 10' Main Floor And 9' Second-Floor Ceilings (With 14' Coffered Details), Hardwood Floors Throughout And 40 In-Ceiling Speakers Wired For Home Automation. Step Into The Stunning Foyer, Where A Grand Central Hallway Gracefully Connects All Principal Rooms. The Open-Concept Living and Dining Areas Set the Stage for Intimate Gatherings and Lavish Celebrations. A Bespoke Gourmet Kitchen Featuring A Wolf Gas Range/Cooktop, Premium Miele Appliances, A Spacious Center Island, And A Sunlit Breakfast Area Opens Effortlessly To Meticulously Landscaped Grounds, Including A Sparkling Pool With Two Remotely Activated Waterfalls, A Terrace With Motorized Retractable Patio Screens, Masonry Fireplace With A Mounted Television, Gas BBQ Line, Large Gas Fire-Pit, Garden Shed And Multi-Zoned Irrigation, Lighting And Sound. The Main Floor Also Includes An Impressive Family Room, Powder Room, Laundry/Mud Room, and a Secluded Home Office. The 2nd Level Consists Of A Lavish Primary Suite And Four Family/Guest/Office/Games Rooms, All With Ensuite Baths And Large Custom Closets, Offering A Retreat For Each Family Member. The Lower Level Is Ideal For Entertaining And Recreation, Boasting A Gas Fireplace, Home Theatre/Golf Simulator, Gym, Wine Cellar, And Nanny/In-Law Suite With A Separate Walkout To The Rear Yard. This One-Of-A-Kind Residence Offers An Unparalleled Living Experience For Those Who Seek Refinement And Serenity. (id:26049)
183 Lake Drive N
Georgina, Ontario
Welcome to your waterfront oasis on Lake Simcoe! Rare opportunity to own a piece of history in the exclusive Orchard Beach community- established in 1881 and known for its charm, tranquility and crystal clear waters. This lovingly maintained and updated lakefront retreat offer 96 feet of private shoreline (exclusive to owners only) complete with a Tiki bar, 2 docks, and a retaining wall, ideal of boating, swimming or simply soaking in unforgettable sunset views. The main residence features a bright and open-concept layout, perfect for entertaining or relaxing with the family. Enjoy breathtaking lake views from the spacious living and dining rooms, seamlessly connected to a modern chefs kitchen with quartz centre island, granite counter tops and stylish backsplash. With 3 generous bedrooms and a full height 9 foot basement ready for your personal design. This home offers comfort, space and future potential. Tucked away at the back of the private tree lined yard, the fully insulated and heated guest house includes its own kitchen and bathroom--perfect for visiting family, a home office or potential rental income. All this just 40 minutes from Toronto, makes this a rare year round getaway or full time lakefront lifestyle. (id:26049)
32 - 19 Foxchase Avenue
Vaughan, Ontario
Prime Location with In-Law Suite & Private Yard! Welcome to this well-maintained, move-in ready home in a high-demand neighbourhood perfect for starter families or investors! The kitchen offers stylish porcelain countertops, a matching backsplash, built-in organizers, and a convenient breakfast bar for casual dining. Enjoy a bright, open-concept living and dining area that's ideal for everyday living and entertaining. The spacious primary bedroom features a walk-in closet and a private ensuite, offering comfort and privacy. One of the homes standout features is the walk-out basement in-law suite with its own private entrance through the garage ideal for extended family, a home office, or rental potential. Relax in the fully fenced backyard surrounded by mature trees and perennials, with no rear neighbours a peaceful outdoor retreat. Enjoy the added convenience of a private driveway and low maintenance fees that include roof, lawn care, and street maintenance. Close to Hwy 400 & 407, public transit, subway, schools, and shopping. A fantastic opportunity in a sought-after area book your showing today! (id:26049)
312 - 2504 Rutherford Road
Vaughan, Ontario
Maple - Villa Gardino - Highly sought after community of condos - Palazzo D'oro - Picture a quiet, clean, well maintained building full of life and new experiences! Never mind your mall walk! Walk the interconnected building in the inside and garden walkways outside. Enjoy coffee with new friends at the morning coffee bar or meet the gang for a friendly game of tombola or cards. Frequent social events, dinners and bus travels. "A community within a community." 2 bedroom 2 bath - this is a special unit in that you have a private parking space with "cantina/storage" in front of parking space, besides a locker and a wine locker. Private bus takes you to church and shopping weekly. Other services include: hairdresser, pharmacy, store for easy conveniences. Well managed building close to hospital, walk in clinic and Vaughan Mills shopping move in today. Floor plan attached. (id:26049)
180 Kimber Crescent
Vaughan, Ontario
Step into your dream home an impressive executive residence offering nearly 6,000 sq ft of beautifully designed living space, perfect for growing families and memorable gatherings. From the moment you enter, you'll feel the comfort, elegance, and warmth that make this home truly special. Nestled in one of Vaughans most desirable neighbourhoods, you're just minutes from Canadas Wonderland, Vaughan Mills Mall, York University, and major transit giving you effortless access to world class entertainment, shopping, dining, and education.Surrounded by luxurious multi million dollar homes in a welcoming, family oriented community, this property offers the perfect balance of peace and convenience. Enjoy top rated schools, scenic parks, and easy highway access all combining to offer a lifestyle you and your family will love for years to come. (id:26049)
1007 - 20 Harding Boulevard
Richmond Hill, Ontario
Presenting Rarely Offered Upgraded, Light-Filled 2+1 Bedroom Unit With Western Exposure and One Of The best layouts Available In Richmond Hills Most Sought After Dynasty Condominiums. From The Moment You Walk In to this bright unit You'll Notice a welcoming Foyer, a combined spacious Living & Dining Room overlooking breathtaking sunset, High End & Tasteful Finishes Are Seen Through The Kitchen Which Has Been Expanded Out Towards The Sun Filled Eat-In Kitchen/ Solarium Area with floor to ceiling windows . The Prime Bedroom Features A Large W/I Closet With More Custom Shelvings. The Ensuite Bath Has Been Remodelled With A Beautiful Custom Shower & Bath Setup. Over Sized Ensuite Laundry and storage makes this unit perfect to live. Resort-Style Living With Indoor Pool, Hot Tub,Sauna, Gym, 3 Squash/Racquet Court, Library, Media Room, Tennis Court & Outdoor green space w/Bbq and Seating area to enjoy Nature. All Utilities Are Included In The Maintenance Fees. Just Move In And Enjoy Living In This Coveted Building Close To All Amenities And Public Transportation. A Safe & Gated Community Near All You Need In Richmond Hill. (id:26049)
138 Parkview Hill Crescent
Toronto, Ontario
Here is an exceptional real estate opportunity that may be of interest to you. This spacious 3-bedroom, 2-story home is situated on a large 70 X 140 foot lot in the esteemed Parkview Hills community, offering a prime location for families and outdoor enthusiasts alike. The property, currently being offered in its existing condition, presents endless possibilities for customization and personalization. Whether you are looking to move in and make it your own, undertake renovation projects, add additional stories, or even build your dream home from scratch, this residence awaits your personal touch. One of the key highlights of this property is its close proximity to the prestigious Presteign Heights Elementary School, making it an ideal choice for families seeking a strong community-oriented neighborhood and quality education for their children. Additionally, outdoor enthusiasts will appreciate the convenience of Taylor Creek Park, located just steps away from the property. The park offers a variety of trails for walking, running, and biking, providing the perfect opportunity for recreation and leisure right at your doorstep. This home represents a rare opportunity to own a property in the highly coveted Parkview Hills community, known for its desirable location, excellent amenities, and vibrant atmosphere. Please note that the property is being sold "As Is, Where Is," offering potential buyers the flexibility to customize and improve the home according to their preferences and vision. I encourage you to consider this outstanding opportunity to own a property in one of Toronto's most sought-after neighborhoods. (id:26049)
639 Kingston Road
Ajax, Ontario
Excellent opportunity to own 34.8 acres in Ajax. Good frontage/exposure on Kingston Rd E and located minutes from Hwy 401. Lots of new development in the direct area and just down the road from Ajax Downs Racetrack/Casino. Property contains older buildings in As Is Shape. (id:26049)
15 Ashall Boulevard
Toronto, Ontario
Your Summer Oasis Awaits! Charming Parkview Hills Beauty with Private Pool. Welcome to this stunning 3-bedroom, 3 full bathroom Parkview Hills gem, perfect for families, entertaining, or for investment income potential. Step into your own private retreat featuring an in-ground pool surrounded by a walk-out deck and ample entertaining space ideal for summer gatherings, BBQs, or simply relaxing in the sun. This home is larger than most with a big main floor and lower-level addition for 1,622 sq ft of living space. It also features sunny south exposure for all day sun and great natural light on a 40-foot by 110-foot lot. Inside, you'll find a renovated kitchen complete with granite countertops, abundant storage, and stylish finishes. The pot lights, two skylights, and plenty of living space ensure the home feels bright and airy year-round. Enjoy the convenience of a main floor bedroom or home office with two additional large bedrooms upstairs, and a full bathroom on each floor. Don't miss the separate entrance to the large lower level which gives added flexibility - great for in-laws, a home office, or potential income. Move-in ready and thoughtfully updated, this home offers comfort, character, and the perfect backyard escape just in time for summer. Explore this family friendly neighbourhood, the scenic trails of Taylor Creek Park, access the DVP and TTC, and the amazing nearby local shops. Don't miss your chance to own a piece of paradise. (id:26049)
1156 Drawstring Lane
Pickering, Ontario
Step into this freshly painted and beautifully maintained freehold townhome, located in the sought-after Brookfield master-planned community of Seaton. With its contemporary curb appeal and tasteful interior finishes, this home offers a smart, functional layout in a thriving, family-friendly neighbourhood. The main floor welcomes you with 9-foot ceilings and light hardwood flooring, creating a bright, airy atmosphere. A stained oak staircase with upgraded iron pickets adds a touch of elegance and flow between the levels. At the heart of the home is the spacious open-concept living area, thoughtfully designed for both everyday comfort and entertaining. The living room features a large picture window that fills the space with natural light and flows effortlessly into the bright eat-in kitchen. Outfitted with extended-height cabinetry, stainless steel appliances, and ample quartz counter space, the kitchen is both functional and stylish. The eat-in area provides the perfect spot for casual family meals, and the walk-out to the backyard via a deck adds an easy indoor-outdoor element. Upstairs, the spacious primary bedroom boasts a large walk-in closet, a sun-filled picture window, and a 3-piece ensuite. Two additional bedrooms include double closets and floor-to-ceiling windows, filling the rooms with warmth and brightness while offering great flexibility for family and guests. The unspoiled basement offers a world of possibilities with a 3-piece rough-in, ready for your imagination. Plenty of storage space, makes it as practical as it is promising. Set in a peaceful residential area, just steps from Rick Johnson Memorial Park and the upcoming Josiah Henson Public School, slated for completion in fall 2025. Enjoy quick access to Highway 407, a short drive to Hwy 401, with close proximity to shops, dining, and other daily conveniences. This is a fantastic opportunity to secure a move-in ready home. (id:26049)
107 White Heather Boulevard
Toronto, Ontario
Welcome to this stunning and meticulously maintained backsplit home that combines comfort, style, and functionality in every corner. Featuring a thoughtful layout and numerous upgrades throughout, this property is ideal for families or those who love to entertain. Enjoy the warmer months in your private backyard oasis, complete with a recently replaced pool liner (2021), gazebo, and interlock patio surrounded by beautifully landscaped gardens offering exceptional curb appeal. Inside, you'll find a freshly painted interior with upgraded hardwood staircase and elegant wrought iron railings, a cozy gas fireplace, and a fully renovated washroom. The kitchen features a new stove (installed March 2025), complemented by modern finishes and an open, welcoming feel. This home is equipped with vinyl windows, zebra blinds and upgraded window curtains, along with an upgraded aluminum garage door and striking double front doors that elevate the homes exterior charm. The roof shingles were replaced in 2018, offering peace of mind for years to come. A perfect blend of classic charm and modern upgrades, this move-in ready backsplit is located in a desirable neighborhood and offers everything you need in a forever home. (id:26049)
116 Cachet Boulevard
Whitby, Ontario
Backing on to a peaceful park setting! This beautifully upgraded all brick Melody built home features extensive updates throughout including new refinished hardwood floors, crown moulding, pot lights, main floor 9ft ceilings & incredible wainscotting details throughout. Traditional floor plan complete with elegant formal living & dining rooms - perfect for entertaining! Gourmet kitchen boasting granite counters, ceramic floors & backsplash, working centre island with breakfast bar & stainless steel appliances. Breakfast area with sliding glass walk-out to a large deck & park views. Cozy gas fireplace in the spacious open concept family room. Convenient main floor office & sunken laundry room with garage access. Upstairs offers a great den area with garden door walk-out to a private balcony with front garden views. 4 well appointed bedrooms, all with ensuites & great closet space! Primary retreat with 4pc spa like ensuite with corner soaker tub & walk-in closet organizers. 2nd/3rd bedrooms share a 4pc jack & jill ensuite. 4th bedroom with 4pc semi-ensuite. Unspoiled basement with above grade windows & endless possibilities! Updates include - Roof 2022, new upper/lower exterior columns 2025, oven 2025, refrigerator 2025, built-in dishwasher 2023, washer 2021, dryer 2023, microwave 2023, broadloom 2018 & more. Steps to parks, schools, downtown Brooklin shops & easy hwy access for commuters! (id:26049)
122 Laing Drive
Whitby, Ontario
Absolutely Stunning 4-year-old Semi-detached Home, Perfectly Situated In The Heart Of The Highly Desirable Whitby Meadows Neighbourhood. Step Inside And You're Immediately Greeted By Hardwood Flooring That Flows Throughout The Main Level. The Spacious Great Room, Seamlessly Combined With The Dining Area, Is Bathed In Natural Light From Large Windows, Creating A Bright And Inviting Atmosphere. Soaring 9-foot Ceilings Add To The Sense Of Openness, While The Elegant Staircase With Stylish Metal Pickets Brings A Modern, Upscale Touch. The Kitchen Is A True Highlight featuring A Large Center Island With Quartz Countertops, Stainless Steel Appliances, And A Dedicated Breakfast Area With A Sliding Glass Walk-out To A Private Deck Perfect For Morning Coffee Or Entertaining Guests. A Stylish Staircase With Metal Pickets Leads You Upstairs, Where You'll Find Four Generously Sized Bedrooms. The Primary Suite Is Your Own Private Retreat, Complete With A 4-piece Ensuite Bath And A Spacious Walk-in Closet. The Additional Bedrooms Are Bright And Roomy, Each Offering A Closet And Large Window, Ideal For Children, Guests, Or Home Office Use. Unfinished Basement Features A Separate Entrance, Offering Incredible Potential For An In-law Suite, Rental Unit, Or A Custom-designed Recreation Space To Suit Your Needs. The Possibilities Are Endless! Enjoy Easy Access To Major Highways(412, 407, And 401), Just Minutes Away From The Whitby Go Station, And Close To Parks, Schools, And Shopping Centres Everything You Need Is Right At Your Door Step. Whether You're A Growing Family, An Investor, Or A Professional Looking To Settle In A Connected And Flourishing Community, This Home Offers The Perfect Combination Of Modern Style, Practical Layout, And Unbeatable Location. This Is More Than Just A Home It's A Lifestyle. (id:26049)
50 Lowder Place
Whitby, Ontario
Immaculate & updated 3+1 bedroom raised bungalow nestled on a premium treed lot! Inviting curb appeal from the moment you arrive & parking for 6 in the driveway allows for recreational vehicles! Inside offers an open concept main floor plan with extensive hardwood floors, crown moulding, pot lights & more. Updated kitchen featuring ceramic floors & backsplash, pantry, breakfast bar, stainless steel appliances & sliding glass walk-out to the backyard oasis with relaxing hot tub, mature gardens & tiki bar - perfect for entertaining! Spacious dining area with backyard views. Main floor primary retreat with 2pc ensuite & double closet. The lower level offers large above grade windows, rec room, 4th bedroom & laundry room with 3pc bath & garage access with a workshop in the back. Situated in a great family community, walking distance to schools, parks, shops & easy hwy 401 access for commuters! (id:26049)
3033 Hollyberry Trail
Pickering, Ontario
Maple Ridge model by Mattamy Homes with 3,250 sq. ft. of upgraded living space * Located in the highly sought-after Whitevale community of Pickering * 5 spacious bedrooms and 4 elegant bathrooms, perfect for family living * Hardwood flooring throughout adds warmth and sophistication * Motorized zebra blinds and custom drapery on oversized windows * 10-foot ceilings on the main level and 9-foot ceilings upstairs create a bright, open feel * Custom closet organizers in every bedroom * 24/7 home surveillance system, featuring a 9-camera security setup and a smart doorbell with phone connectivity * Modern kitchen with upgraded cabinetry, quartz countertops, and chef's desk * Spacious island with breakfast bar-ideal for food prep and casual dining * Pot lights inside upper kitchen cabinets and above chef's desk * Great room features a cozy electric fireplace and elegant waffle ceiling * Entrance through garage * Quartz counters in kitchen and bathrooms * Oak staicase with wrought iron pickets * Pot lights on the main floor * Walkout basement offers potential for extra living space, an in-law suite, or rental income * Matching custom drapery on bow window and garden door * Walkout basement features a matching bow window and garden door, mirroring the elegant design of the upper level * Close to schools, parks, Seaton hiking trails, and shopping * Easy access to Highways 407/401, GO Transit, and just 10 minutes to Pickering Town Centre * Premium finishes throughout and walkout basement ready for your vision * (id:26049)
405 - 3151 Bridle Town Circle
Toronto, Ontario
Rarely Offered For Sale Layout and Parking- Unit 405 at 3151 Bridletowne Circle offers almost 1,500 sq. ft. of stylish, sun-filled living in the heart of LAmoreaux. This Tridel-built gem features two spacious bedrooms and a large, enclosed den with its own doorseasily used as a third bedroom or private home office. This unit comes with two parking spots, with one equipped with EV charger. Enjoy the private balcony with sweeping east-facing views, plus premium amenities like an indoor pool, gym, sauna, and tennis court. Located steps from Bridlewood Mall, transit, parks, and top schools, this condo delivers luxury and unbeatable convenience. (id:26049)
134 Manse Road
Toronto, Ontario
Welcome to 134 Manse Road, a Luxurious Custom-Built Home with impeccable design and high-end finishes at every turn! This Magnificent Home has been re-built and thoughtfully redesigned featuring stunning facade and breathtaking interiors with impeccable craftsmanship, energy efficient systems & luxury finishes throughout. This home offers a blend of elegance & tranquility, with waterfront & nature trails just steps away. With Over 4500 Sq ft of Living Space, 6 Bedrooms and 4 Full Washrooms, this Open Concept Home Mesmerizes you with Soaring Ceiling Heights, Premium Modern Light Fixtures, Chandeliers & Pot Lights, Engineered Hardwood Flooring, Open Rising Staircase with Exquisite Cast Iron railings and a Main Floor Bedroom with a Full Washroom & Closet. This uniquely designed home boasts of multiple seating areas on all levels making it perfect for gatherings and leisure. The expansive Great Room is a Showstopper with high ceiling, Sleek Linear Fireplace & Customized 14 ft Sliding Doors with W/O to a Patio. The Grand Kitchen is Truly A Chefs Dream Showcasing A Multi-Seater Center Island, Quartz Countertops and Backsplash, A Separate Pantry for additional storage, Top-Of-The Line B/I Appliances, Incl. a 48 Gas Range, and Wine Cooler. The Primary Ensuite Is A Retreat in Itself - surrounded by Windows and has a Walk-In Closet & a Lavish 5-Piece Ensuite with an Oversized Free Standing Soaker Tub, Customized Double Vanity and a Stunning Glass Shower With Rainhead and Body Massager. Another Premium Perk of this home is a Finished Basement with above-grade windows, a full kitchen, a large living area, a Bedroom & a 4 Pc Ensuite. With beautiful interlocked stone landscaping throughout the 9-car driveway and patio, the backyard presents amazing potential for a Garden Suite, Swimming Pool, & Endless Possibilities for your dream outdoor oasis. Please Check Out the Virtual Tour Link! (id:26049)
2603 - 7 Concorde Place
Toronto, Ontario
This exceptional one-bedroom condo offers a spacious layout, complemented by a solarium that provides panoramic ravine views from every window. The open-concept living and dining area, combined with floor-to-ceiling windows in the solarium, ensures natural light pours into every corner, creating an airy and bright atmosphere throughout. Conveniently located near the Don Valley Parkway and with a bus stop just steps away, this home offers seamless access to downtown, shopping, dining, transit, and more everything you need is just minutes away. Included with the property is underground parking for added convenience. Residents can also enjoy a wealth of world-class amenities, including an indoor swimming pool, sauna, gym, tennis court, party room, craft room, squash court, billiard and ping-pong rooms, and a library. With24-hour security, this condo offers the perfect blend of tranquility and convenience, ideal for those seeking a serene yet accessible lifestyle. (id:26049)
1904 - 3303 Don Mills Road
Toronto, Ontario
Spacious, comfortable suite & floor plan. The largest suite per floor (excl. penthouses). Panoramic easterly view. 2 underground parking spaces. Newly renovated amenities. Lobby & hallways currently being renovated. All Windows have recently been replaced. A very well run building with a good sense of community. Superb indoor facilities: pool, exercise room, golf simulator, squash court, library & more. Outdoor pool & tennis court. Great location: supermarket, restaurants & stores across the road. Easy access to Fairview Mall, Seneca College, Don Valley Parkway & 401. Direct bus routes to subway at the corner. *Maintenance fees include all utilities, cable, internet & parking.* Seller has downsized, speak to Listing Agent regarding furniture. (id:26049)
801 - 10 Bellair Street
Toronto, Ontario
A Superb Opportunity To Experience Elevated Living In One Of Yorkville's Most Iconic Residences. This Thoughtfully Redesigned Suite Blends Sophistication With Contemporary Flair, Tailored To Impress Even The Most Refined Tastes. Approximately 877 Sqft In Interior Living Space, Every Detail Has Been Curated With Meticulous Care, Showcasing Artisanal Quality And Refinement Throughout. Notable Interior Highlights Include Elegant Herringbone Flooring, A Bespoke Kitchen Appointed With Premium Miele And Sub-Zero Appliances, Including A Built-In Espresso System And A Sculptural Stone Island That Serves As A Striking Centerpiece. Seamless Lighting Design, Custom Cabinetry, And Ample Storage Enhance Both Form And Utility. The Hotel-Inspired Bath Sanctuary Features A Rainfall Fixture, Custom Vanity, And Glass Enclosure. A Fully Enclosed, Generously Sized Den Provides Exceptional Flexibility Perfect For A Home Office, Guest Room, Or Creative Studio. Set In The Heart Of Distinguished Yorkville, This Residence Is More Than A Place To Live, It's A Lifestyle Statement. Suite 801 Is Inclusive Of Underground Parking With An EV Charging Dock And An Oversized Private Locker. 10 Bellair Is Synonymous With World-Class Service, Offering Valet, 24-Hour Full-Service Concierge, Four Guest Suites, And An Exceptional Wellness Facility Featuring A Two-Level Fitness Studio, Indoor Pool, Whirlpool, And A Grand Entertaining Lounge Designed For Hosting Large Gatherings. Surround Yourself With The Best Of City Living: Premier Shopping, Acclaimed Restaurants, An Array Of Fitness Studios, Cultural Landmarks, And Three Subway Lines All Within A Few Steps. (id:26049)
150 Gore Vale Avenue
Toronto, Ontario
Truly Special, Very Private Home On Trinity Bellwoods Park with a fully fenced, deep backyard & two-car garage with laneway house potential mean endless possibilities! This isn't just a house; it's a private sanctuary nestled in the heart of the city with an iconic CN Tower view. Step inside, the interior is bathed in natural light, enjoy both sunrises & sunsets. Every corner of this spacious 2,876 sf home across four levels breathes comfort. From the thoughtful front foyer with clever storage to the main floor has an effortless flow. Your Primary Retreat is a true escape: a walk-in closet, a spa-like 4-piece ensuite with a separate walk-in shower & Jacuzzi tub, plus a large, sunny rooftop deck. Unwind your day into night with gorgeous park views & sunsets. This mood makes memories. The second floor ensures room for everyone, with three versatile bedrooms perfect for family or that dedicated work-from-home office. A 5-piece bath, linen closet & a laundry room with a deep sink, folding counter & ample cabinets. Downstairs, the finished basement with a separate entrance offers flexibility. Either a vibrant teen haven, a private in-law suite, or a creative studio, the spacious areas & 3-piece bath adapt to your every need. Trinity Bellwoods Park is your playground: summer pickleball, winter hockey, tennis courts, baseball diamonds, walking trails, a dog park & Trinity Community Rec Centre. Beyond the park, the amenity-rich neighbourhood pulses with life. Wander along Queen West, Dundas West, or the Ossington Strip, discovering an array of vibrant indie shops, cafes & world-class restaurants. Education is paramount, with diverse public, alternative, Catholic, and private schools nearby. Access to TTC, Lakeshore, Gardiner Expressway & Porter Airlines means ultimate convenience. This special home & irreplaceable location will embrace every age & stage of life. Those who know Trinity Bellwoods... know. For those who are ready to discover its magic... welcome home! (id:26049)
148 Parliament Street
Toronto, Ontario
Invent yourself at 148 Parliament ~ This exceptional 3-storey character property blends historic charm with modern convenience, offering a rare and versatile live/work opportunity. Fully renovated with a stylish, contemporary interior, the space is thoughtfully designed to support both residential comfort and professional function.The interior boasts high ceilings, abundant natural light, and sleek finishes, creating an inviting atmosphere ideal for both living and business use. The flexible layout accommodates a variety of commercial applications, such as: office, studio, medical, or boutique, while maintaining a private and comfortable residential component with separate entrance. The low-maintenance exterior features black steel front fencing, potted cement planter, with asphalt rear parking that preserve classic aesthetic with minimal upkeep required. FEATURES are: MAIN floor has Hi-grade laminate flooring, 6" Baseboards, Solid Pine Wood Doors w/black hardware, soaring 10"Ft ceiling height, Bar Sink, Rough-in for stove/water, Double-steel doors to 2-car rear parking. BSMT: All new 3PC bathroom, Vinyl plank flooring, Retrofit pot lighting, 6'1" ceiling height. 2ND has Motion Sensor stairwell lighting, Full Kitchen, 2PC powder room has sliding Barn door, Floor-to-ceiling Bookcase, Natural Birch flooring, Glulam Engineered wood Beam, Double-size Murphy Bed, Kitchen ceiling height 7'8" / Living room ceiling height 8'9", Open Steel riser staircase to 3RD floor, Bedroom Loft area, 3PC Bathroom (dual flush toilet, vanity sink & walk-in shower) 6-Head track lighting, Birch urethane flooring, Mini-split independent heat/cool pak, 8'Ft ceiling height. Single door to, 16x10 rooftop deck pressure-treated wood has prime western exposure offering Toronto skyline views. Turnkey readiness comes w/pre-wired Ethernet cables Main & Bsmt connect up to 5 computer network stations. Experience this exceptional property. (id:26049)
3808 - 19 Grand Trunk Crescent E
Toronto, Ontario
DO NOT MISS OUT! Modern Condo in Prime Downtown Location - Located in the heart of downtown Toronto between Scotiabank Arena, Union Station, the CN Tower, Metro Convention Centre, and the waterfront, this luxurious and stylish 650 sq. ft. 1 bedroom plus large den condo on the 38th floor offers an unbeatable urban lifestyle. This open concept unit features a partial view of Lake Ontario from both the primary bedroom and the living room. The spacious den with sliding doors is perfect for a home office or guest area. Building amenities include a gym, indoor pool, party room, and more. Whether you're a first time buyer, downsizer, or investor, this is your chance to own a fantastic property at an affordable price. Book your private showing today and make this condo yours. Locker owned in P3. (id:26049)
503 - 1486 Bathurst Street
Toronto, Ontario
Bright And Spacious Beautiful "Barrington Condos" Beautifully Designed 2 Bedrooms With 2 Full Washrooms. Featuring 9' Celling And Floor To Celling Windows. Nice View From Balcony. Kitchen Has Nice Granite Counter Top And Custom Made Modern Blinds. Hard Wood Floor Through Out The Unit Newly Painted. Most Of The Lights Upgrade To Pot Lights. This Unit Has Owned A Locker Room, Bike Parking, Car Parking, Party Room, Gym, Bbq Area, Steps To Ttc, Schools, Banks And Much More. (id:26049)
2407 - 225 Sumach Street
Toronto, Ontario
Welcome To Dueast Condominiums By Daniels! Stunning Clear City View 1+ Den Unit With Open Concept Modern Kitchen Design With upgraded Quartz Countertop & Backsplash. Spacious Living Room Walks Out To A Private Large Balcony With An Unobstructed West City View. Upgraded Bathroom Tub to Stand up Shower. Balcony Overlooking A Park. Bedroom With An Extra Large Huge Walk In Closet!! An Actual Den That Can Be An Office. 9' Ceilings! Easy Access To Gardiner Expressway, University Of Toronto, Ryerson University And George Brown College, Cultural Hub, Regent Park Aquatic Centre, Community Park, Distillery District, Dundas Square, Grocery Stores & Reputable Restaurants. Transit Score Of 100/100, TTC At The Doorstep. Amazing Amenities In The Building Includes An Outdoor Bbq Terrace With Lounge Area, 24/7 Concierge, 24HR Security, Gym And Builder floor plan 606 sq. ft. (Interior) + 59 sqft. (balcony) . One Large Locker & One Parking Included (id:26049)
3104 - 47 Mutual Street
Toronto, Ontario
Welcome to modern downtown living in this brand new NEVER LIVED IN 2-bedroom, 2-bathroom suite offering 660 sq. ft. of interior space plus a spacious 171 sq. ft. balcony including with full Tarion Warranty. Approximately $20,000 worth of upgrades added by developer at finishing stage included. The open-concept layout features a sleek, modern kitchen, sun-filled living space with floor-to-ceiling windows, and two spa-inspired bathrooms ideal for professionals, couples, or roommates seeking comfort and functionality. A locker is also included, offering added value and convenience worth approximately $7,500. Located in a luxury building with over 6,600 sq. ft. of top-tier amenities, including a state-of-the-art fitness center, stylish party room, expansive terrace, kids' playroom, and a pet spa. Just steps from Queen & Dundas subway, Eaton Centre, TMU, and St. Michaels Hospital, and only a 12-minute walk to the Financial District this is downtown convenience at its best. (id:26049)
3108 - 47 Mutual Street
Toronto, Ontario
Experience elevated city living in this sun-filled brand new NEVER LIVED IN 1-bedroom + den suite, with full Tarion Warranty and aprox. $20,000 of upgrades added by developer at finishing stage included. Designed with style and function in mind, the unit features floor-to-ceiling windows, a spacious 108 sq. ft. balcony, and a modern open-concept kitchen with integrated appliances with a movable island. The spa-like bathroom offers dual access, adding both convenience and privacy, while ample storage throughout makes daily living seamless. A locker is also included, offering added value and convenience worth approximately $7,500. Set in a luxury residence with over 6,600 sq. ft. of premium amenities, enjoy access to a state-of-the-art fitness center, elegant party room, expansive outdoor terrace, kids' playroom, and even a pet spa. Located in an unbeatable downtown location steps to Queen & Dundas subway, Eaton Centre, TMU, St. Michaels Hospital, and just a 12-minute walk to the Financial District. this is where lifestyle meets luxury. (id:26049)
1905 - 275 Yorkland Road
Toronto, Ontario
Welcome to this comfortable and thoughtfully designed 1 bedroom plus den condo, ideally located in a well-connected neighbourhood close to everything you need. With shopping, dining, public transit (TTC), and major highways (401, 404, and DVP) just minutes away, this home offers convenience and lifestyle in equal measure. Step inside to a warm and inviting open-concept layout that makes the most of the space. The kitchen is both functional and stylish, featuring a convenient breakfast bar thats perfect for casual meals, morning coffee, or hosting friends. The living and dining area is filled with natural light, creating a relaxed atmosphere for daily living. The den offers excellent versatility whether you need a second bedroom, a private office, or a cozy reading nook, this space can easily adapt to your needs. The large 4-piece bathroom is clean and well-maintained, and the ensuite stacked laundry adds everyday convenience. One of the standout features of this unit is the generously sized balcony, accessible from both the living room and the primary bedroom. Its a great spot to enjoy a quiet moment, read a book, or simply take in some fresh air. The building is well-managed and offers a full suite of amenities, including a 24-hour concierge, indoor pool, fully equipped gym, beautifully maintained courtyard gardens, guest suites for overnight visitors, and visitor parking for your guests convenience. Families will appreciate the proximity to schools, while all residents will enjoy the walkability and excellent transit options in the area. Whether you're a first-time buyer, downsizer, or investor, this condo offers a wonderful combination of comfort, location, and lifestyle making it a great place to call home (id:26049)
1911 - 4185 Shipp Drive
Mississauga, Ontario
Elegant & Spacious 2 bedroom 2 full bathroom condo located in the heart of Mississauga. Well-maintained unit features open concept living, large kitchen with s/s appliances and breakfast bar overlooking the dining room, laminate flooring throughout with floor-to-ceiling windows. Unobstructed south views providing tons of natural light. Conveniently located right off Hwy 403 and walking distance to Square One, GO Transit, Schools, Sheridan College, Grocery Stores, and more! Building amenities include Gym, Indoor Pool, Party Room, and Sauna. 1 UndergroundParking & 1Ensuite Locker included. (id:26049)
1137 Duignan Crescent
Milton, Ontario
Welcome to this turn-key Freehold Townhome, 3 Story, 3 Bedroom, 2.5 Bathrooms Mattamy's Hawthorn South Village In The Heart Of The Beautiful City Of Milton. Full of natural light Wonderful with Open concept main floor leading to a walkout balcony. A modern kitchen boasts upgraded cabinetry, a breakfast bar, stainless steel appliances and open concept living space! Primary bedroom with ensuite washroom and walk-in closet, separate full bath and walk in closet. Second and third Floor pot light and crown molding throughout, Park Up To 3 Cars Can Be Parked W/No Side Walk, Walking distance to schools, parks, shopping plazas. (id:26049)
397 Burloak Drive E
Oakville, Ontario
Welcome to bright, spacious and well-maintained home built in 2007, located in the highly desirable Bronte West neighbourhood of Oakville. This spacious bungalow offers over 2,087 square feet of living space at same level, featuring 9-foot ceilings and hardwood flooring throughout, making it perfect for families or anyone seeking comfortable, single-level living. The updated kitchen is designed for functionality and style, with a center island that includes a breakfast bar, quartz countertops, and an extra pantry for added storage. The family room is warm and inviting, complete with a gas fireplace and direct access to the patio, seamlessly connecting indoor and outdoor spaces for relaxation or entertaining.The primary bedroom serves as a private retreat with its walk-in closet and luxurious 5-piece ensuite featuring a double vanity, soaker tub, and separate shower. Two additional bedrooms are generously sized and share a convenient 3-piece Jack and Jill bathroom. The main floor also includes a combined living and dining area with large windows that fill the home with natural light, a powder room for guests, anda laundry room with direct access to the garage. Large windows throughout the home ensure bright and airy living spaces. The open flow between the kitchen, breakfast area, family room, and patio makes this home ideal for hosting gatherings. The basement offers an impressive additional 2,120 square feet of space, including a freshly painted bedroom with Large Closet, features newer flooring and ample room for customization. Situated just steps from scenic parks, trails, and Lake Ontarios waterfront, this property is close to top-rated schools, Bronte Harbour, Heritage Waterfront Park, and the shops and restaurants of Bronte Village. Must See Home (id:26049)

