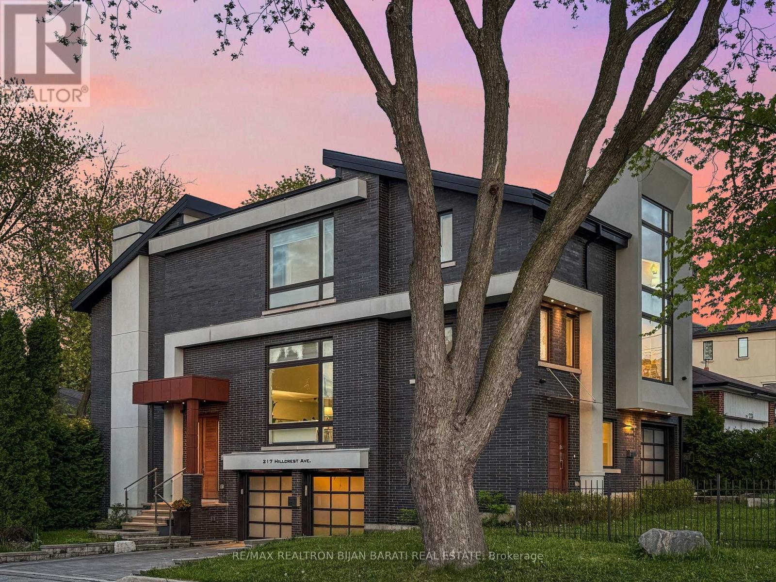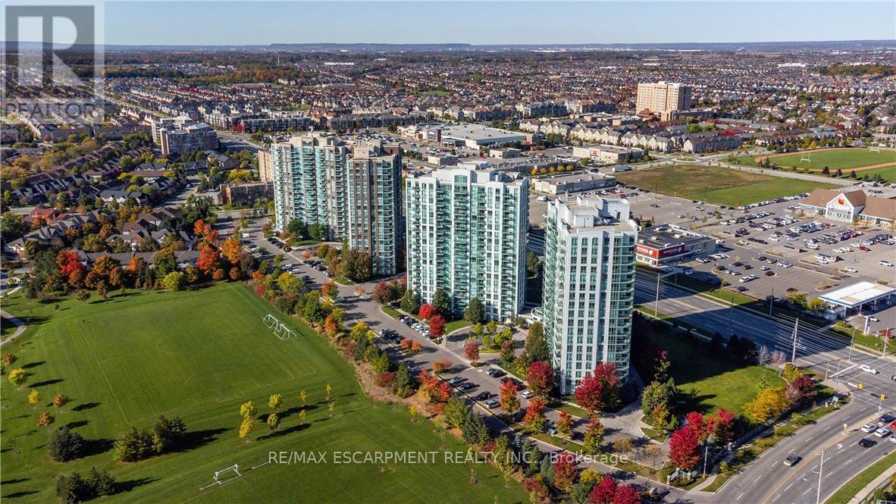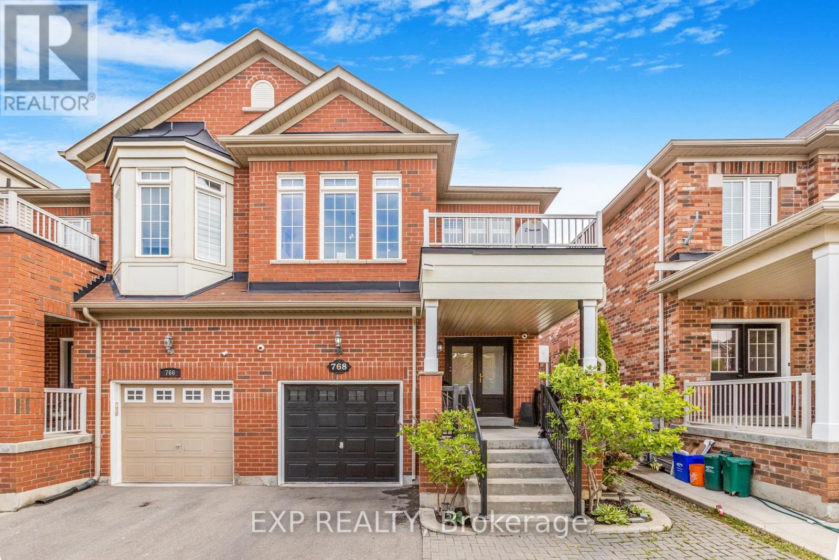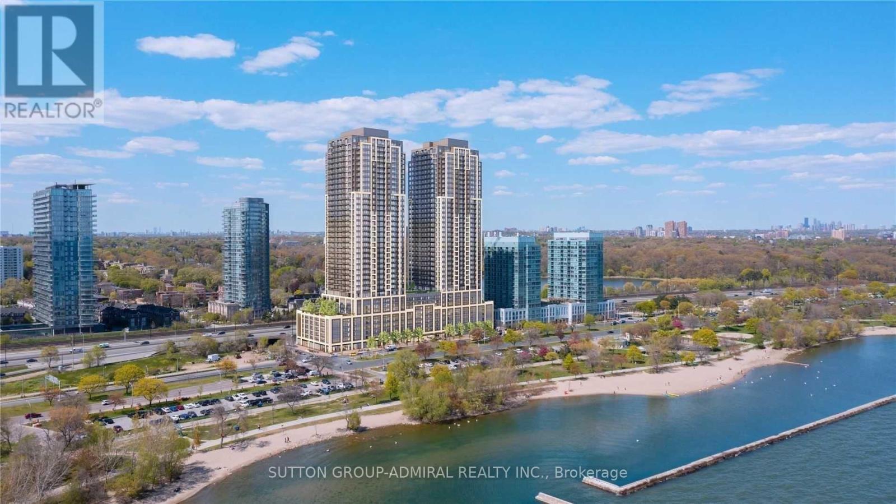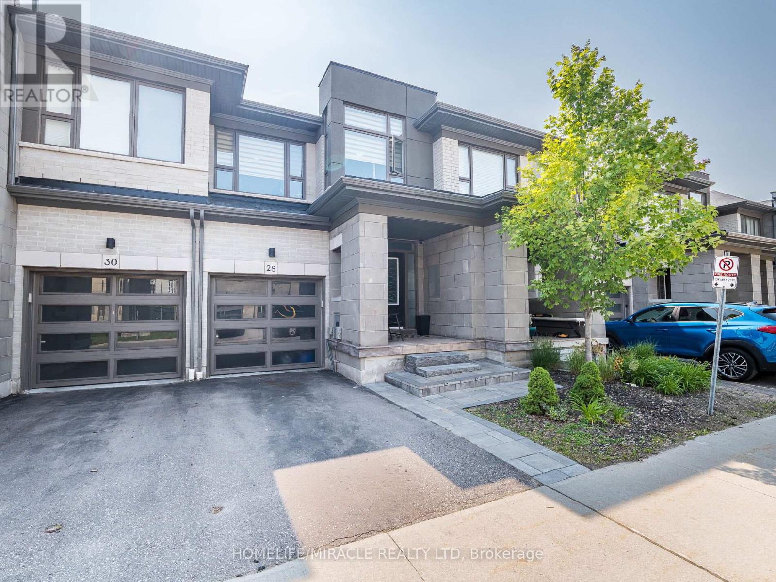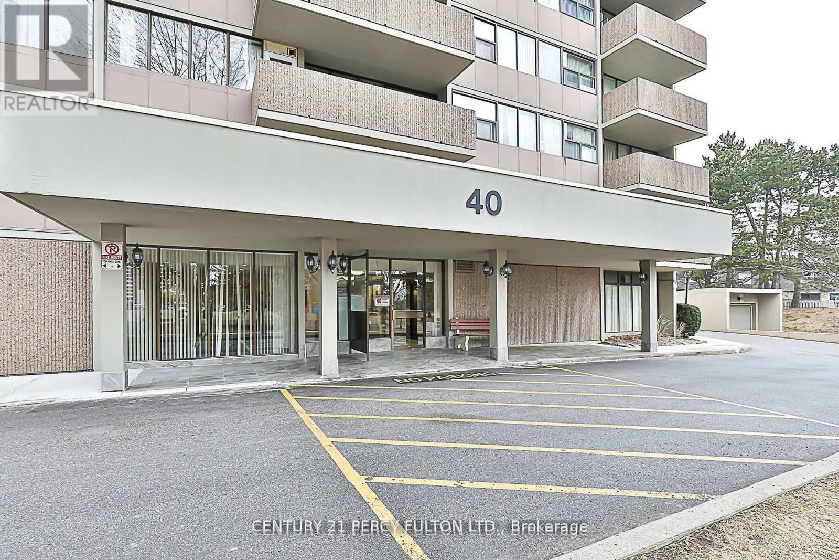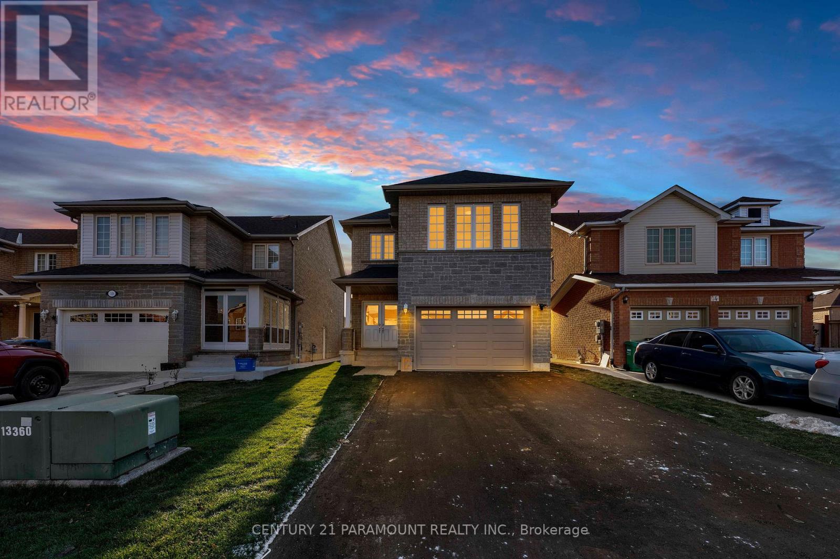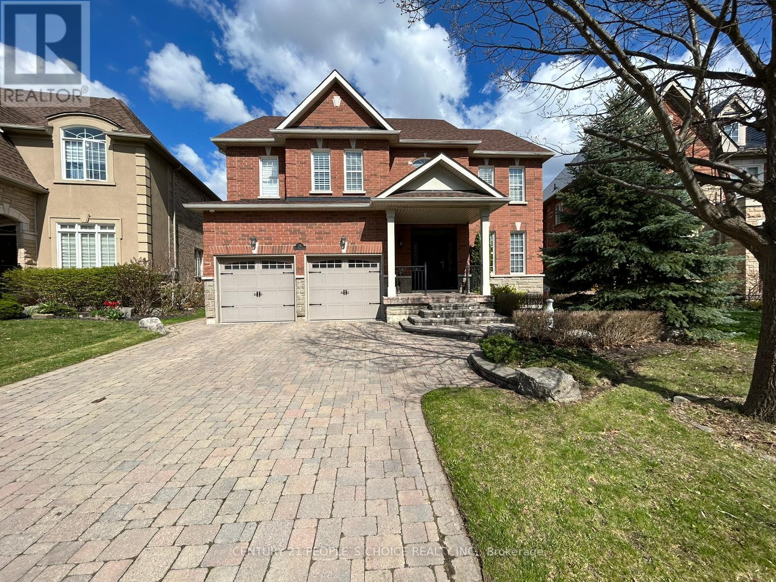217 Hillcrest Avenue
Toronto, Ontario
This Exceptional Property with Three Distinct & Fully Independent Units (with their Own Entrance) and A Unique Beautiful Architectural Contemporary Design (Exterior & Interior) In Heart of Coveted Willowdale East and Super Convenient Location, Offers: 3 Car Garages On 2 Driveways, Extensive Use of Hardwood/Porcelain Floor, Square Led Potlights, Tall Windows & Doors, High Ceilings, High-End Millwork Throughout! ** The Main Elegant House Features: An Elevator (with 2 Stops), 4 Spacious Bedrooms, 5 Modern Washrooms, Chef Inspired Kitchen & Open Concept Family Rm W/O to Large Composite Deck and Private Lovely Backyard which Designed for Relaxation and Outdoor Entertaining. Combined Living & Dining Rm Connected Internally to A Large Professional Home Office With B/I Desks & Shelves, and Own Separate Entrance. ** The Property also Includes Two Separate Units, Each with Its Own Private Entrance >> The First Is an In-Law Suite in the Basement: One Bedroom + Den, Features a Full Kitchen, Living area, Laundry and Bathroom, Ideal for Long-Term Tenants or Guests > The Second Is a Cozy Bachelor Apartment, Complete with a Kitchen, Bathroom, and Its Own Separate Entrance, Offers Privacy and Comfort for a Tenant or Independent Living. *** With the Ability to Live in the Main House While Generating Rental Income from Both the Basement Apartment and Bachelor Unit, This Property Is an Outstanding Opportunity to Offset Mortgage Costs. Whether Your Seeking a Multi-Generational Living Space, a Home with Professional Office Capabilities, or an Income-Generating Property *** This Home Offers Endless Possibilities *** Best Schools: Hollywood P.S, Bayview M.S, Earl Haig S.S! (id:26049)
21 Sprucelands Avenue
Brampton, Ontario
Beautiful Detached 4 + 3 Bedroom house with 3 Bedroom Finished Basement Apartment and 2-3pc Bath top floor. 2 full bath main floor. 3Pc bath basement with Separate Entrance.Elevator From Main Floor to Top Floor.Concrete patio. Huge eat-in Kitchen. Family Room with Fire Place.Close to all Amenities. Note: New Paint on Main Floor& Top Floor. New Laminated floor on Top Floor. Main Floor Hardwood, Kitchen Ceramic Floor. (id:26049)
Ph3 - 4850 Glen Erin Drive
Mississauga, Ontario
Immediate possession available in this rarely offered PENTHOUSE unit in the prestigious Papillon Palace! Fantastic corner unit with beautiful views of the City and park views. The unit also includes a parking spot and a locker. Papillon Palace offers top-notch amenities : Indoor Pool, Sauna, 2 Party rooms, Games/Billiards area, and outdoor deck/BBQ area, and a gym. Located a short distance away from Erin Mills Town Centre and close to all amenities like grocery stores, pharmacy, restaurants, and more! (id:26049)
768 Dow Landing Street
Milton, Ontario
**Watch Virtual Tour** Welcome to this stunning semi-detached gem in Milton's sought-after Coates neighborhood! With over 2,000 sq. ft. of tastefully designed living space, this freshly painted home impresses from the moment you arrive. Enjoy a grand double door entry, 9' ceilings, and an open-concept main floor featuring custom doors and newly renovated bathrooms throughout. The modern kitchen is a chef's dream, showcasing extended cabinetry, a quartz island, and stainless steel appliances. The finished basement with a wet bar offers endless possibilities for recreation or hosting guests. Relax or entertain on the spacious backyard deck or charming front porch. Walking distance to top-ranked schools like Tiger Jeet Singh PS & Our Lady of Fatima. Steps to parks, trails, shopping, sports centres, and easy highway/transit access. Do not miss this exceptional home. It's a must-see! (id:26049)
3206 - 1928 Lake Shore Boulevard W
Toronto, Ontario
Million Dollar for ever view**Discover unparalleled sophistication and breathtaking vistas at Mirabella Luxury Condos, stunning 2-bedroom, 2.5-bathroom south east corner unit redefines luxury living. Boasting majestic, Views unobstructed views of the lake, CN Tower, and the glittering Toronto skyline, Located In High-Park Community. Great Layout, Panoramic Windows Stunning Views Of Lakeshore, Easy Access To Highway, Minutes To Downtown ,Bright, Spacious & Well Designed Floorplan, One Parking And One Locker Included Location On The South Side Of High Park & Across The Street From Sunnyside Park. Easy Access To Downtown With The Ttc & Hwy. (id:26049)
28 Donald Fleming Way
Whitby, Ontario
Welcome to 28 Donald Fleming Way, a beautifully upgraded townhome in the heart of Whitby offering 3 spacious bedrooms and 2.5 baths. From the moment you enter, you're greeted by a wide, open-concept foyer that flows seamlessly into a bright and airy main floor layout perfect for both everyday living and entertaining. The eat-in kitchen features quartz countertops, stainless steel appliances including a gas stove and hood fan, and an extra pantry for added storage. From the breakfast area, walk out to a professionally finished stone patio with no homes behind just open park space for total privacy and relaxation. The living area is enhanced by an electric fireplace and two built-in speakers, creating a cozy and inviting atmosphere. Upstairs, the primary suite boasts a double walk-in closet and a luxurious ensuite with a double vanity and deep soaker tub. Additional highlights include a garage entry into the home, a rough-in for a 3-piece bath in the basement, and a rough-in for a security system. Stylish, functional, and ideally located this home is ready for you to move in and enjoy. (id:26049)
708 - 40 Bay Mills Boulevard
Toronto, Ontario
Bright, classic, and cozy Corner suite in a highly desired, small, and quiet mature building pristine and perfectly suited for seniors, singles, or busy couples. This spacious Two-Bedroom apartment Renovated unit features beautiful Laminate flooring, updated ceramic tiles, and a functional open-concept layout with east-facing exposure for abundant natural light. A charming French door leads to a large private balcony (11' x 14'), ideal for relaxing or entertaining. Enjoy convenience with ample visitor parking, a dedicated bike room, and a Rogers VIP cable box included. The building is exceptionally well-managed and quiet, offering a peaceful environment with very low maintenance fees that include all utilities and cable TV, plus remarkably low property taxes. TTC is right at your doorstep with one bus to Warden and Don Mills subway stations, and you're just minutes from major highways (401, DVP, 404, 407), shopping malls, and more. Laundry machine plumbing hookup is done in ensuite locker room. The floor plan is both practical and spacious, making this home an outstanding choice in a high-demand area. (id:26049)
42 Tilden Crescent N
Toronto, Ontario
Well-Maintained Home with Space, Comfort & Versatility. Welcome to this beautifully maintained home offering a functional layout and plenty of storage throughout. The spacious primary bedroom features double closets, while the oversized bathroom adds everyday comfort.The bright kitchen is thoughtfully designed and flows into an open living and dining areaideal for gatherings or quiet evenings at home. A generous entryway creates a welcoming first impression.Downstairs, you'll find a cozy family room with newer vinyl flooring, two flexible office or den spaces, and multiple storage closets. An additional toilet in the furnace room adds extra convenience.Step outside to enjoy a single detached garage, a private patio area, and a garden space perfect for relaxing or entertaining.With its smart layout and well-cared-for condition, this home is ideal for those looking to downsize without sacrificing space or functionality.This property is being sold as-is where is. (id:26049)
12 Hefferon Court
Brampton, Ontario
Just built Brand NEW HOME ready for you! This beautiful, fully detached brick home is on a safe, quiet court perfect for families with no through traffic. You'll love the extra-long, no-sidewalk driveway that fits up to 6 cars, great for guests or multiple vehicles The main floor features 9-foot ceilings, a brand-new kitchen with quartz counters, backsplash, and new appliances, hardwood floors throughout, and pot lights. Upstairs, there are 4 bedrooms and 3 bathrooms. The finished basement has 2 bedrooms and its own separate entrance, offering flexibility. This home is in a prime, established area, just minutes from Highways 401 & 407, top schools, temples, shopping, and everything you need. Step into a welcoming foyer that opens to bright, large rooms, including separate formal living and dining areas. The big family room connects to the spacious backyard, making it easy to relax and entertain. (id:26049)
46 Via Torre Drive
Toronto, Ontario
Exceptional Opportunity in the Heart of Lawrence Ave W. Beautiful Home Located On A Very Safe & Quiet Street. Bright & Spacious With Open Concept. All Hardwood Fl.On Main Level Situated in a quiet, family-friendly neighborhood, W/O To Patio; Finished Walkout Basement With Big Windows. Separate entrance, Basement. Distance To TTC, Park, Plaza; Close To 401 & Black Creek. Must See! (id:26049)
128 Mount Royal Circle
Brampton, Ontario
Introducing a once-in-a-lifetime opportunity to own a rare and remarkable home nestled on a private reverse ravine lot with 45 feet of frontage facing a tranquil forest. Ideally located within a safe walking distance to two top-ranked schools, this 4-bedroom, 4-bath residence offers the perfect balance of privacy, prestige, and proximity. Practical and thoughtfully designed living space, this home features a versatile layout ideal for families and multi-generational living. Enjoy the convenience of two full kitchens, a separate side-door entrance to the lower level, and a stunning double staircase that adds elegance, flow and convenience. Crafted with attention to every detail, the exterior showcases custom stonework, a double car garage, a large entertainers patio, and a fully automated sprinkler system. A standout feature is the custom-engineered cabin/shed replica, perfect as a studio, retreat, or workshop. Step inside through an imported Italian front door to find premium finishes throughout, including solid wood cabinetry, pot lights inside and out, quality hardwood flooring, custom millwork, and built-in speaker systems both indoors and outdoors. Each of the four spacious bedrooms comes with walk-in closets and exquisite craftsmanship with custom interiors. The efficient layout maximizes light, comfort, and function ideal for growing families. With incredible curb appeal, forest views, and a property loaded with upgrades, this home is truly one-of-a-kind and priced to sell. Furnace & ac & tankless hot water replaced in 2024, 240v ev car charger installed in garage. Don't miss your chance to secure this hidden gem. Schedule your private viewing today! (id:26049)
137 Mcmurchy Avenue S
Brampton, Ontario
NEW PRICE !! Custom Built , 3000sqft Detached over 50ft wide lot, and 3 years new, this home offers unparalleled luxury in a prime location. Featuring 4 spacious bedrooms and a large den on the upper level, it also has a basement ready to be converted into two separate apartments with a legal separate entrance. Top-tier finishes include hardwood flooring, recessed pot lights, and a chef-inspired kitchen with stainless steel appliances and quartz countertops. The master suite offers a 5-piece ensuite, a large walk-in closet, and oversized windows. Additional features include rough-ins for a security system, central vacuum, and Ethernet cable connections. With coffered ceilings, crown moulding, and an aggregate concrete driveway, this home blends style, comfort, and functionality. (id:26049)

