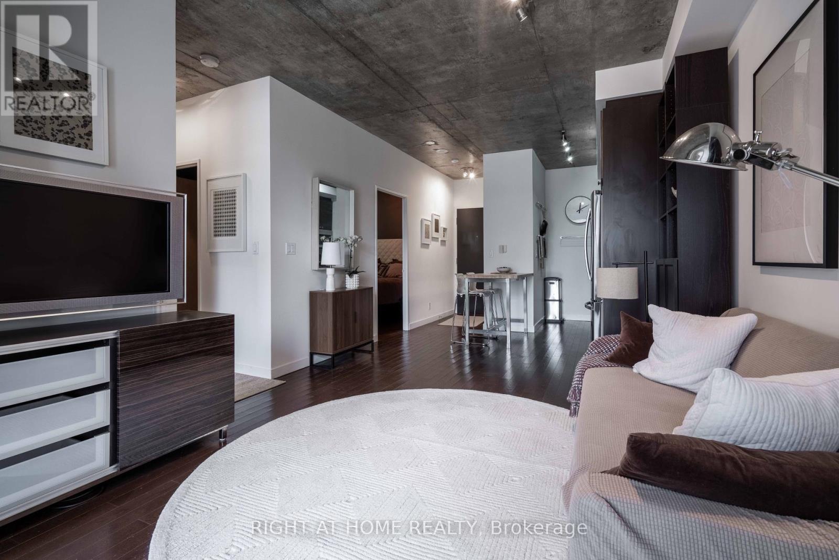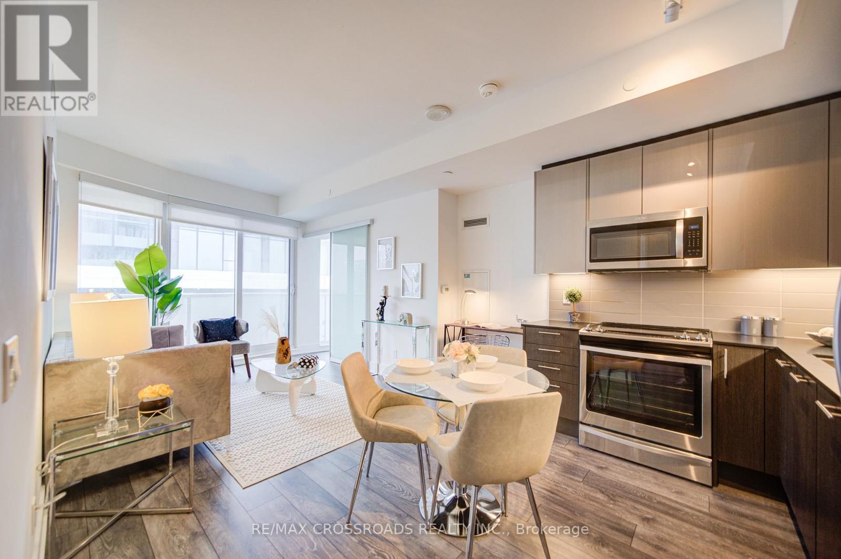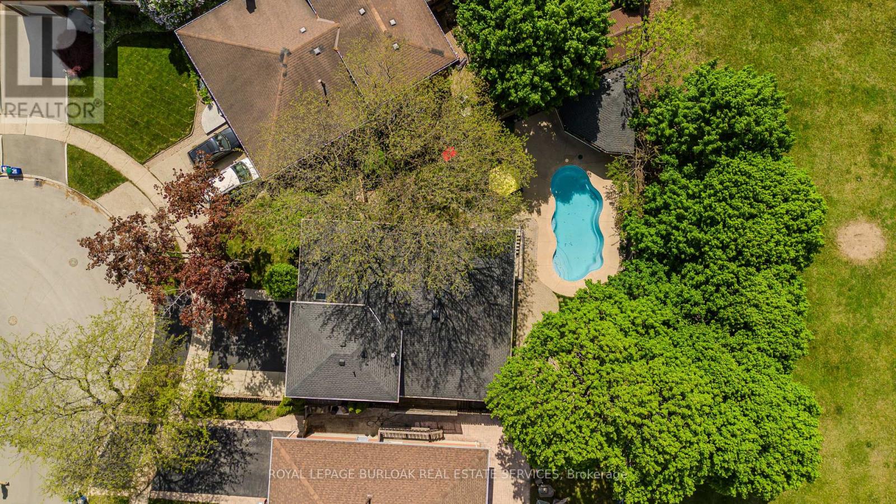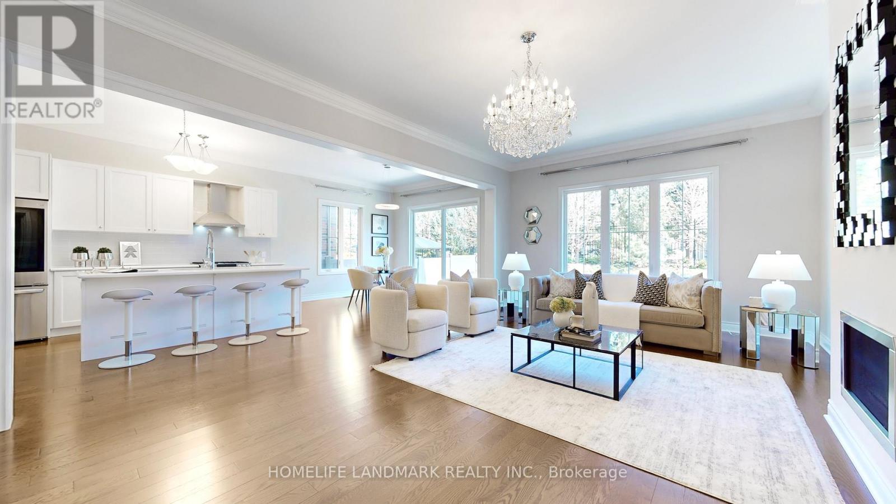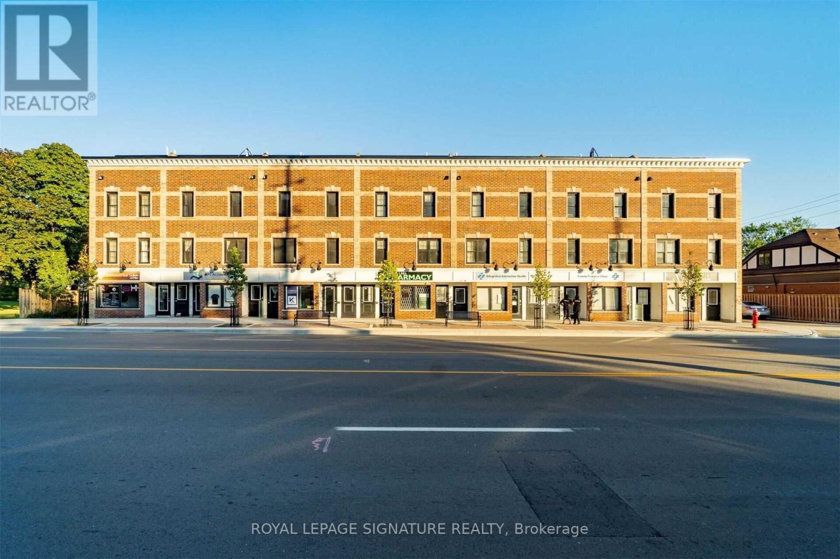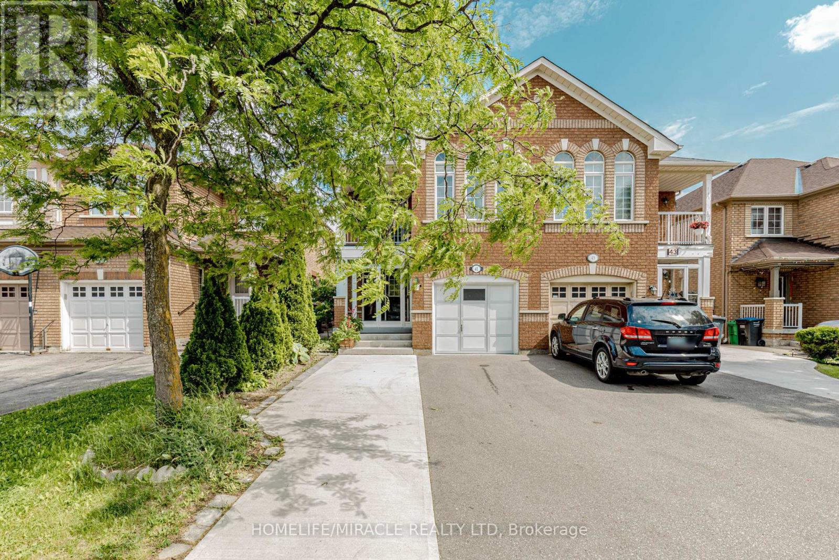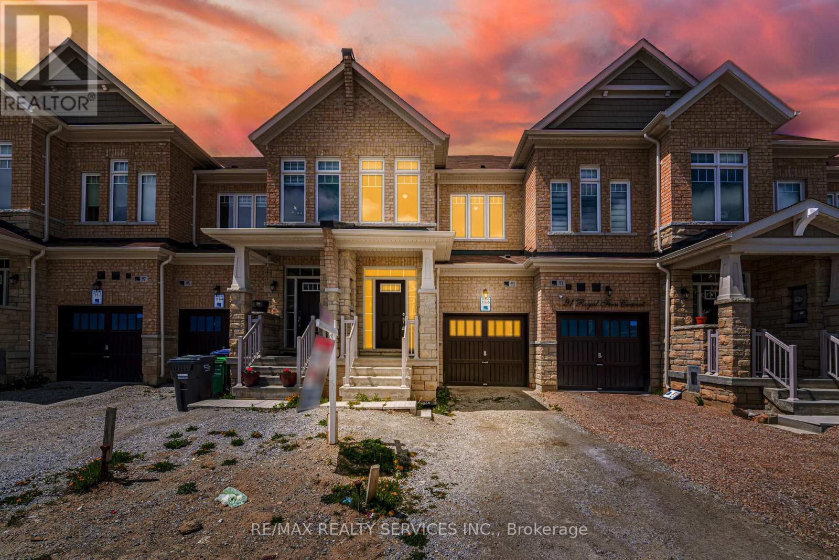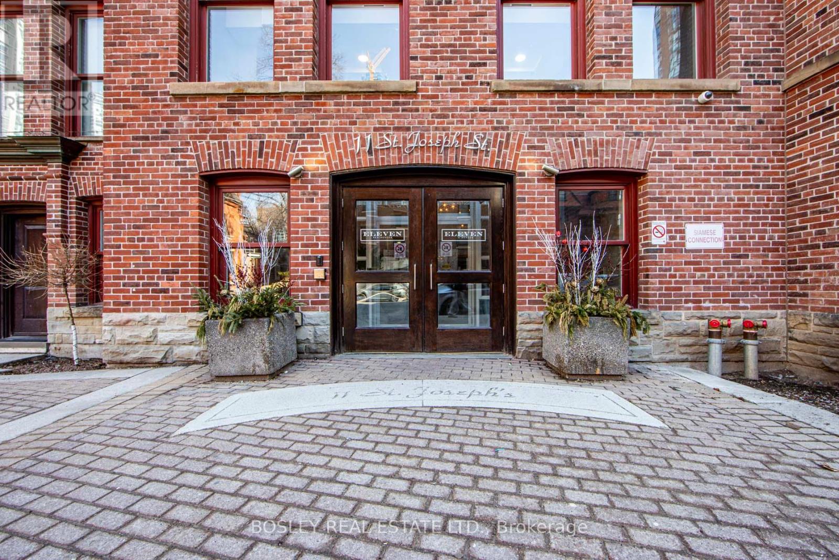413 - 1 Shaw Street
Toronto, Ontario
Welcome to the highly sought-after DNA condos in the King W & Shaw neighborhood, offering a perfect blend of modern aesthetics and comfort. This 1 bedroom plus den unit boasts hardwood floors, stainless steel appliances, ensuite laundry and bathroom with walk-in shower. The spacious enclosed den is ideal flex space as an office or bedroom. Enjoy abundant natural light from its south facing position, and extend your living space outdoors on to the covered balcony equipped with line for gas BBQ. With approximately 685 sq ft. of interior space, the primary bedroom includes large windows, double closet with organizers and 9ft smooth ceilings. The building offers convenient amenities, including ample visitors parking, concierge, fitness facilities, vibrant party room and spacious rooftop terrace with unobstructed views of the CN Tower. Boutique building in the trendy King West area. Steps to Liberty Village, Trinity Bellwood Park, TTC, Grocery, Shops, Restaurants, Parks and Waterfront (id:26049)
601 - 825 Church Street
Toronto, Ontario
The Milan-Superior European Style. Where Rosedale Elegance and Yorkville Energy Meet Downtown, Steps to Bloor/Yonge/Rosedale 2 Subway Stations, Shopping, Restaurants & Universities! Indoor Pool & Whirlpool W/2 Story View of Rosedale Valley! Theatre, Meeting Rm, Dining, Rm, Billiard Rm,9th Level Open Air Mediterranean Inspired Lounge W/Cabanas, Lounges, Firepit & Reflective Pools! Excellent Location! 847 Sft, 9Ft Ceiling, Full-Length Balcony, Split 2-Bedrooms. Freshly painted. (id:26049)
3808 - 403 Church Street
Toronto, Ontario
Incredible 5-Year-Old Condo at Stanley Condo | 2 Beds, 1 Bath | 689 Sqft + 168 Sqft Balcony + Parking + Locker !!! Step into stylish downtown living with this beautifully upgraded 2-bedroom, 1-bathroom gem in the heart of the vibrant Church-Yonge Corridor community! Boasting 689 sqft of smartly designed space and a stunning 168 sqft wrap-around balcony with city views, this bright and airy unit features soaring 9 feet ceilings, premium finishes, and an open-concept layout flooded with natural light with its near floor to ceiling large wrap-around windows. Enjoy the convenience of nowadays rare 1 parking space near the elevator and 1 locker for all your additional belongings, along with unbeatable access to College TTC Subway Station, College/Carlton TTC streetcars, right across from Loblaws @ old Maple Leafs Garden, shops, restaurants and bars, hospital, and nearby University of Toronto and Toronto Metropolitan University, all just steps away! Whether you're an investor, a professional, or a student, this is your chance to own a turnkey urban retreat in one of Toronto's most dynamic neighborhoods. Don't miss out as this rare opportunity won't last! || EXTRAS: One (1) Parking & One (1) Locker is Included. Stainless Steel Fridge, Stainless Steel Full Size Stove, Built-In Dishwasher, S/S Built-In Microwave/Hood Fan Combo, Front Loading Washer & Dryer, All Existing Electrical Light Fixtures And All Existing Window Coverings. (id:26049)
1128 Dowland Crescent
Burlington, Ontario
Huge pie-shaped lot with inground pool overlooking Aldershot Park. This 4+1 bedroom, 4 bathroom, double car garage home offers an incredibly versatile and efficient layout with almost 3000 sqft of total finished living space, perfect for a growing family. This entertainer's delight enables so many great spaces for your family including the private resort-style backyard with ideal Western rear exposure providing an abundance of sun to enjoy the heated inground pool, cabana with wet bar, stone fireplace, interlock patio plus wood deck overlooking the park with room to spare and neighbouring walkway access to the park and elementary school ideal for younger kids to play away from the pool. Entering the main floor you are greeted by a sunlit open concept living and dining areas with hardwood floors connecting seamlessly to the chef's kitchen ideal for entertaining. The kitchen features granite tile countertops, oversized peninsula with breakfast bar, side by side full-sized stainless steel fridge and freezer, gas range and a walkout to a private side deck with access to the backyard. Continuing on the main level are 3 generously sized bedrooms, including one with elegant French doors currently serving as a home office, all sharing a renovated 4-piece bathroom featuring a double sink vanity and a glass-enclosed shower. The grand primary suite is situated on its own private upper level with 4pc ensuite bath and a large walk-in closet. The finished lower level offers in-law suite potential with a separate entrance from the backyard which leads you to the huge rec room with gas fireplace surrounded by custom built-ins. The lower level also offers a large bedroom with double-sided fireplace to the luxurious 5pc ensuite, laundry/utility roomand an additional office/exercise room easily used as another bedroom plus 2pc bath. Ideally located close to Aldershot High perfect for I-STEM program students and minutes to shopping, marina, parks, highway access and the GO station. (id:26049)
88 Match Point Court
Aurora, Ontario
Welcome to your dream home 88 Match Point Crt at Aurora Estate. Discover unparalleled elegance in this breathtaking architectural marvel from Brookfield, nestled within exclusive confines of gated community with additional security where luxury meets serenity amidst multi-million dollar Aurora estates. This meticulously crafted gem, spanning generous 3670 square feet above grade, is a testament to opulent living, featuring soaring 10ft ceilings on the main floor and 9ft ceilings on the second floor and basement, creating an ambiance of grandeur and openness. Step into the exquisite open-concept layout with tons of upgrades, including 8' frame doors, throughout solid hard wood floors, crown moulding, wainscotting, smooth ceiling, and new painting done in 2025. Continue through to find the perfect gourmet kitchen, boasting stainless steel appliances, pristine quartz countertops, luxurious center island, ample cabinetry space, servery room connected to dinning room, and large breakfast area. The upper floor features 4 spacious bedrooms with ensuites and a sunny retreat loft. The grand primary suite, a sanctuary of comfort, features huge walk-in closets, 5-piece spa-inspired ensuite with heated floors, double sink, soaker tub, frameless glass shower, and tranquil view of golf courses. Front and back yards are fully interlocked and fenced with professional landscapes. Step out to the private oasis at backyard and enjoy cottage style relaxation and gatherings with your families and friends. (id:26049)
202 - 760 Lakeshore Road E
Mississauga, Ontario
2 Bed, 1.5 Bath, 1 Garage Parking* Professionally Designed By Regina Sturrock. This Unit Offers An Open-Concept Scheme Where Elements Are Keenly United For Living And Entertaining. A Custom Kitchen Of Modern Styling Features A Combination Of Quartz And A Beautifully Detailed Waterfall Peninsula With Seating. As A Two-Toned Ensemble, High Gloss Meets Satin And Matte Finished Quartz Counters That End In A Clean Waterfall Wrap To The Floor. (id:26049)
41 Sunny Glen Crescent
Brampton, Ontario
Amazing Layout... Very Spacious, Gorgeous and Immaculate Great 4+1 Bedrooms 2.5 +1 washrooms Semi Detached Ready to Move-in. Located in the most demanding area of Brampton, Lots of Natural Light, Open concept Wide Kitchen, Walk out to the Backyard patio with beautiful solarium, Stainless Steel appliance & Decent Size Living/Dining. Rarely found Big Bedrooms helps well organize belongings. Carpet free & Laminate on the Main Floor & Upper floor. Entrance patio provides cozy comfort in winter. Backyard patio make you feel very relax in summer time. Very Well Kept Finished 2 Bedroom basement with living room and kitchen with separate entrance from garage create extra income. Close To The School, Rec Center & All Other Amenities. (id:26049)
69 Harbourtown Crescent
Brampton, Ontario
!! Beauty Of Lakeland Village !! [Huge Premium Pie Shape Backyard ] 4 Bedrooms Sun-Filled House Comes With 2 Bedroom Finished Basement - Including Full Washroom, Kitchen & Separate Entrance! Full Family Size Kitchen With S/S Appliances, Hardwood Floor In Main Floor & Laminate On 2nd Floor! Grand Open To Above Foyer Area With 17 Feet High Ceiling! Separate Living/Dining & Family Rooms! Walk/Out To Stamp Concrete Patio From Breakfast Area. 9 Ft High Ceiling In Main Floor. 4 Good Size Bedrooms! Master Bedroom Comes With 4Pc Ensuite & Walk/In Closet. Freshly Updated Washrooms! 2 Set Of Laundry Pairs!! Few Mins To Hwy 410, Trinity Mall & Bramalea City Center & Walking Distance To 14 Acre Lake. Newer Laundry & Dishwasher! Newly Extended Driveway, Porch & Side Of House With Exposed Concrete. Very Central Location!! House Shows 10/10. Must View House* (id:26049)
93 Royal Fern Crescent
Caledon, Ontario
**Rare To Find** 2 Storey Freehold Immaculate 3 Bedrooms Town-House In Prestigious Caledon Southfields Village!! Open Concept 9' High Ceiling In Main Floor With Lots Of Sunlight & Hardwood Flooring! Family Size Kitchen With S/S Appliances! Walk/Out To Backyard. Oak Staircase! *** Whole House Is Freshly Painted *** Master Bedroom Comes With En-Suite & Walk-In Closet!! 3 Good Size Bedrooms. Walking Distance To Public Or Catholic Elementary Schools, Parks & Etobicoke Creek! Grocery Store, Pharmacy, Play Place & More! (id:26049)
304 - 330 Burnhamthorpe Road W
Mississauga, Ontario
Welcome to this bright and spacious corner suite that offers an unbeatable combination of indoor and outdoor living! Featuring 2 generous bedrooms plus a full den that easily functions as a third bedroom or home office, this versatile layout is ideal for families, professionals or downsizers! Enjoy the airy, open concept design with soaring 9foot ceilings and tons of windows that flood the space with natural light. This unit is finished with modern laminate flooring throughout-no carpet anywhere for easy maintenance and a sleek look. The chef inspired kitchen boasts ample cabinetry, a full pantry and centre island- perfect for cooking and entertaining alike! What truly sets this home apart is the massive private terrace- nearly the same size as the interior living space- offering rare outdoor living in the city. Complete with gas and water hookups, ideal for BBQs, gardening, entertaining or lounging in your very own private outdoor oasis. Additional highlights include 2 separate parking spots and a large premium locker located right next to them. Offering both convenience and added value. Don't miss this rare opportunity to call this home. (id:26049)
Unit #327 - 4800 Highway #7 Road
Vaughan, Ontario
Welcome To The Upscale and Desirable Avenue on 7 Condos in the Heart of Woodbridge. We Invite You to Come and Visit This Sun-filled South Facing Two Bedroom / Two Bathroom Unit On The 3rd Floor Which Boasts 10 Feet Ceilings With An Open Concept Living Area That Leads You To a Private 100 Square Feet Balcony/Patio For You, Your Family & Friends To Enjoy and Relax. 2nd Bedroom Has a Frosted Sliding Door Which Can Be Used As a Home Office or Play Area. Great Condo Living For First Time Home Buyers, Down-sizers, Investors and Everyone In Between. Unit Features a Modern Kitchen With Stainless Steel Appliances, Large Movable Kitchen Breakfast/Dining Island With Built-in Storage Which Can Be Easily Repositioned To Suite Your Needs, Custom Window Coverings & Sliding Retractable Patio Screen. Ensuite Laundry, Underground Parking and Storage Locker Which Is Steps Away From Unit Parking Spot For Easy Convenience. Public Transit and Rapid Transit Are Just Steps Away. Closer To Highways, Restaurants, Big Box Stores, Local Grocery Stores, Schools, Parks and More! Building Amenities Including: BBQ Area, Rooftop Outdoor Saltwater Pool, Premium Gym, Sauna, Party Room With Billiards Table, TV, Kitchen and Gas Fireplace For Private Events, Dedicated Kids Play Area, Concierge Security, Guest Suite, Rooftop Deck/Garden, Visitor Parking And An Exclusive Carwash Bay Area For Building Residence. Thank You For Showing | [email protected] (id:26049)
1407 - 11 St Joseph Street
Toronto, Ontario
Looking for a condo with character to call your own? Come home to Eleven Residences and be greeted by the beautiful red brick podium, solid wood double doors and classical detailing, exemplifying Old Toronto architecture. This condo combines traditional designs with modern luxuries. Unit 1407 has been lovingly renovated by long term owners and offers 975 square feet of functional space with 2 spacious bedrooms and 2 bathrooms. The floorplan spread over two levels offers privacy and practicality. This sleek kitchen is equipped with full-size stainless-steel appliances, stunning quartz countertops and a generous pantry. The open concept living and dining rooms make entertaining a breeze. The primary bedroom is not what you'd expect with condo living it accommodates a king size bed with room to spare and his-and-her closets with organizers. The second bedroom features coffered ceilings, pot lights, works well as a guest room or office and has equally large closet space. Having 2 HVAC units (one on each floor) offers practical temperature control. Living in this area is like having your own personal chef to satisfy all your food cravings. Grab a bite or drink immediately outside your doorstep at Bar Volo, Lao Lao, Raijin Ramen or The Alley (nice change of scenery when WFH with a bubble tea in hand). A short walk brings you to the University of Toronto, entertainment, restaurants, amenities, Wellesley TTC allowing easy travel around Downtown Toronto. This unit is the total package 1 owned underground parking and 1 owned storage locker included! (id:26049)

