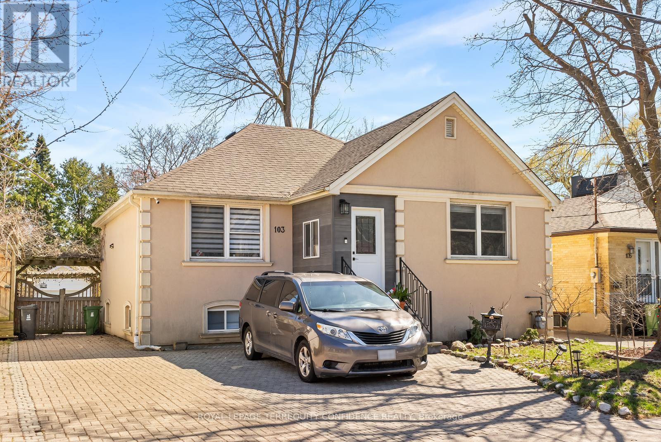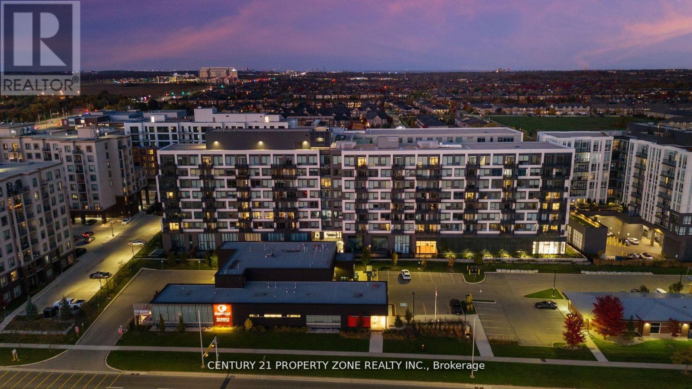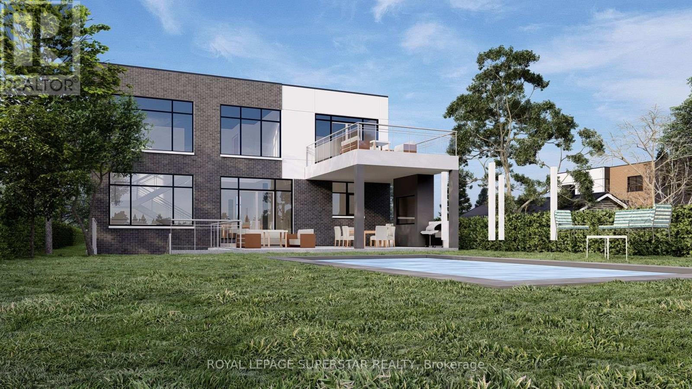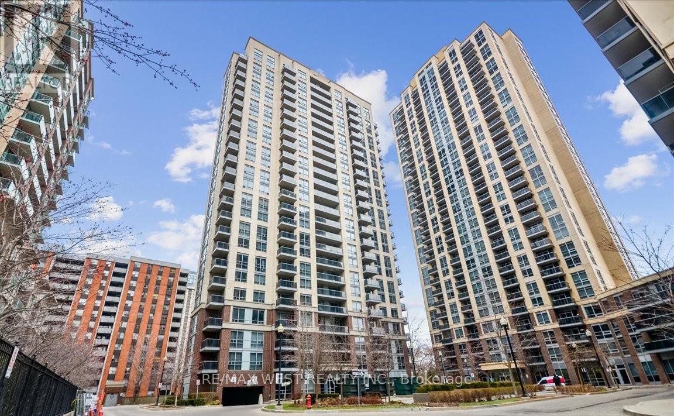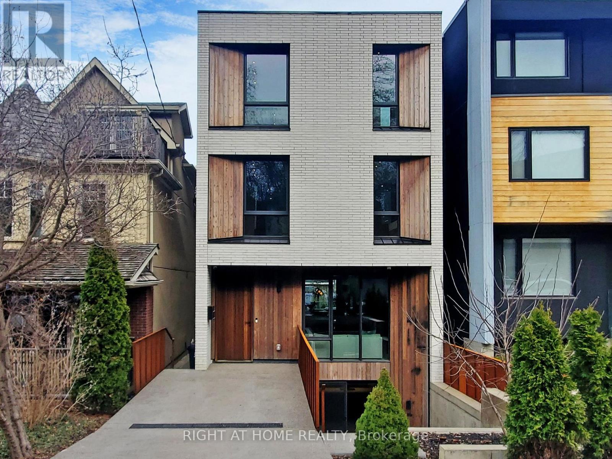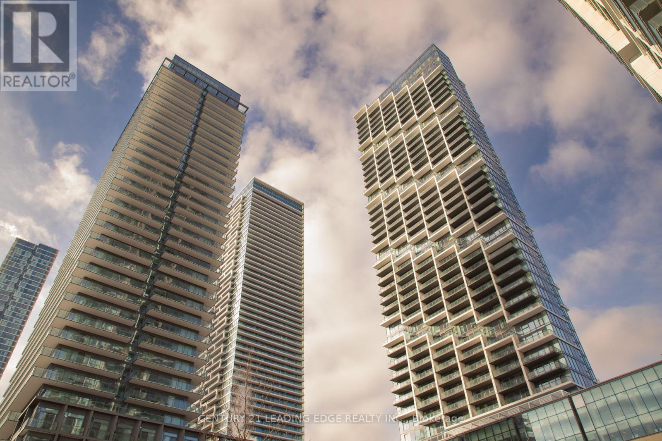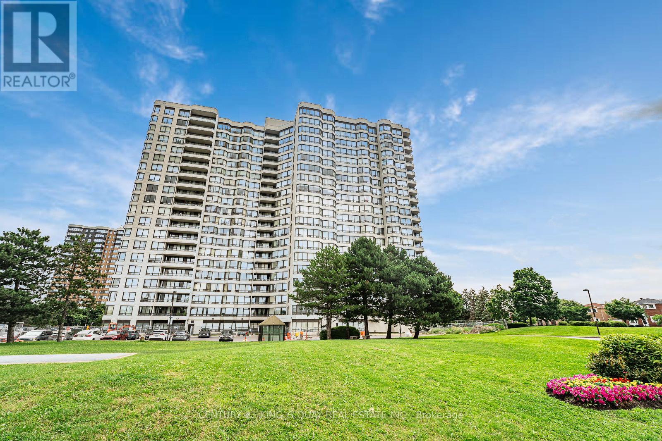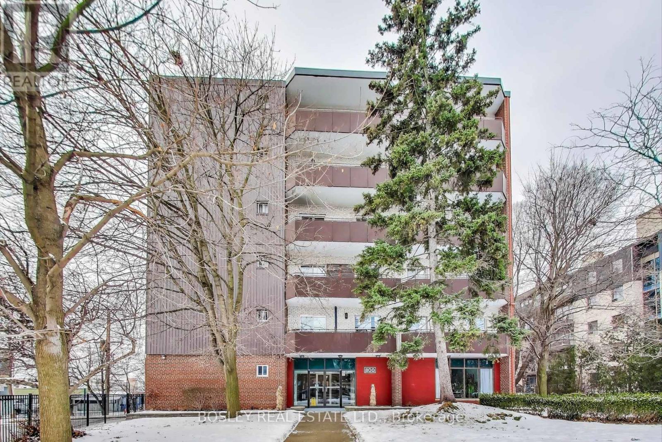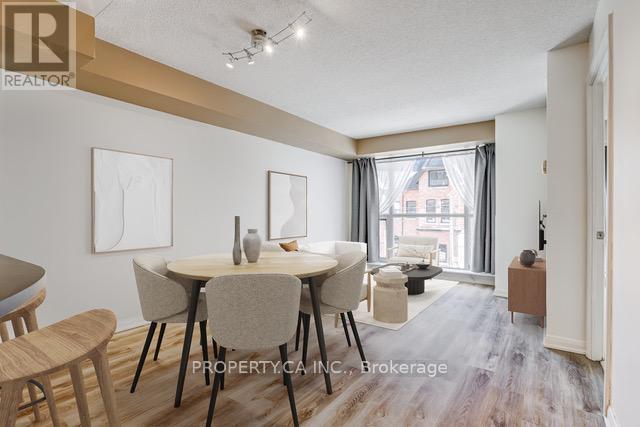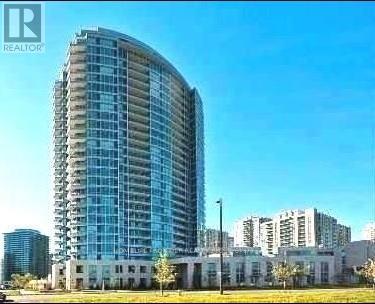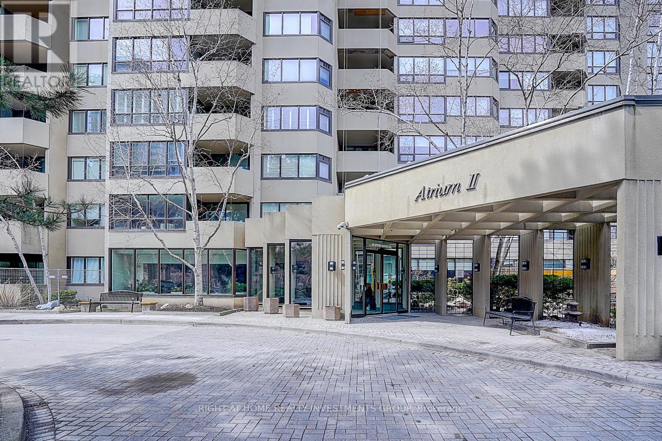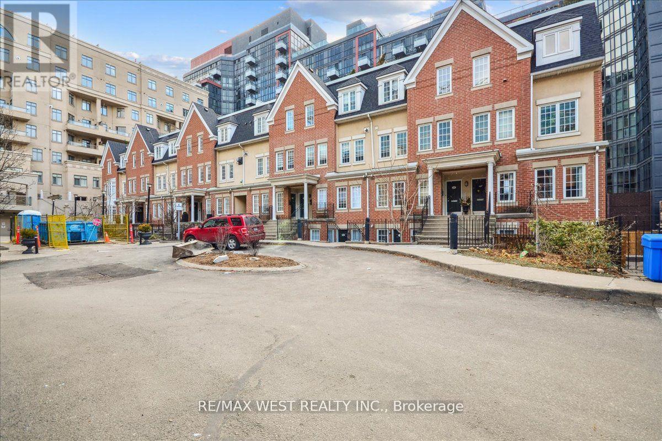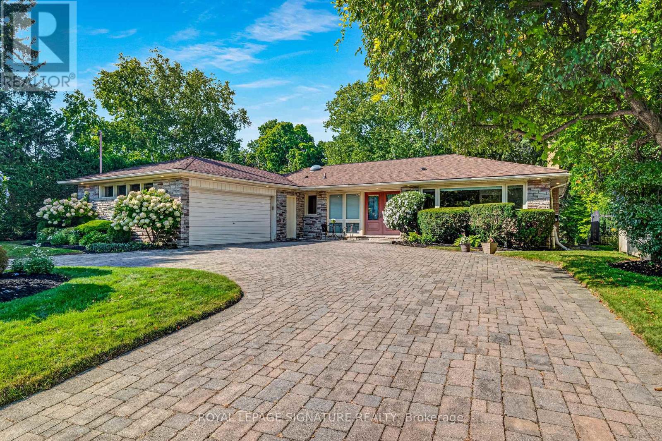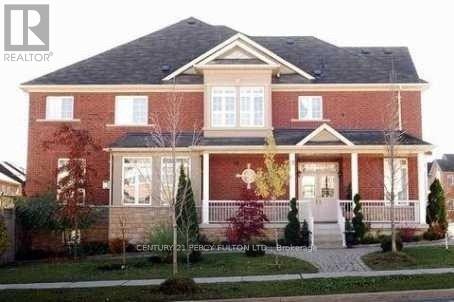103 Hounslow Avenue
Toronto, Ontario
Welcome to this beautiful family home, renovated and upgraded with new bathrooms, kitchen, & hardwood floors throughout, in the highly sought-after Willowdale West neighborhood! Situated on a deep, south-facing lot, in a spectacular location- this home offers tremendous investment potential, in addition to stunning living space. Lovely bright interior includes a cozy living room with a fireplace, a dining room with lots of natural light spilling in, kitchen with stainless steel appliances, and 2 splendid bedrooms on main! Finished basement features a separate entrance, rec room, and two brightly-lit bedrooms. Outside, the sunny backyard boasts a charming pergola, and a garden shed, excellent for additional storage needs! Enjoy more home features, including new floors, renovations & pot lights throughout, new AC, security cameras, and a private, detached garage. With only walking distance to parks, Finch/Yonge subway station, public transit, Yonge St, shops, and more, discover the incredible home comforts this property has to offer. (id:26049)
801 - 55 Regent Park Boulevard
Toronto, Ontario
Welcome to One Park Place ,East End Living at its Best !This bright, spacious and functional 1+1 unit offers nearly 700 sq ft of well-designed living space, featuring 9 ft ceilings, floor-to-ceiling windows, and a private east-facing balcony with stunning morning views. The large open den is ideal as a home office or easily converted into a second bedroom. The open-concept kitchen boasts stone countertops, a built-in island/breakfast bar, ample storage, and sleek built-in appliances. The bright bedroom includes two large windows for plenty of natural light.Enjoy top-tier amenities: a full gym/fitness studio, party room with piano and billiards, sauna, indoor courts for basketball/squash/pickleball, a community garden, and visitor parking. Steps to schools, TTC, Pam McConnell Aquatic Centre, Regent Park Athletic Field, and some of the best local restaurants and cafés.Includes 1 parking and 1 locker. (id:26049)
84 Compass Way
Mississauga, Ontario
Stunning Executive Townhome in the Heart of Port Credit's Waterfront Community. Nestled in a serene, sought-after neighborhood, this beautifully designed townhome offers luxurious living just a few steps from the lake. With 2 bedrooms featuring their own ensuite baths and walk-in closets, this home combines comfort and privacy. The interior boasts hardwood floors throughout, soaring 9-foot ceilings, pot lights, and elegant crown moulding. The chefs kitchen is a culinary dream, equipped with high-end appliances, large marble countertop and ample space for entertaining. The spacious family room opens to a private backyard patio, complete with a motorized awning the perfect retreat for sunny afternoons. The Third Bedroom Is Located On The Loft, which is spacious enough to serve as a workspace or can even be converted into an additional 4th bedroom. The temperature-controlled garage comes with rubberized flooring that can be used as a home gym or secure car storage. With 4 parking spots, theres room for all your vehicles and guests. Enjoy lake views from the third-floor terrace and the convenience of an upper-level laundry room with abundant shelving. Live the waterfront lifestyle with elegance and ease in this rare gem of a home! Don't miss this exceptional opportunity to own a townhome in one of Port Credits most desirable communities! Walk To Lake, Shops, Restaurants, Port Credit Go Station, Mins from QEW & Gardiner. (id:26049)
811 - 2450 Old Bronte Road
Oakville, Ontario
Experience the ultimate blend of luxury and tranquility in the heart of Dundas and Bronte! Step into your dream home this stunning brand-new 2-bedroom, 2-bathroom corner condo is a serene oasis flooded with natural light, creating an inviting and warm atmosphere. But that's just the beginning! This exquisite condo offers exceptional amenities that will exceed your expectations. Stay fit and healthy with easy access to the state-of-the-art gym, rejuvenate in the rain room, and unwind in the elegant indoor pool. Plus, enjoy the convenience of a dedicated parking spaceband a storage locker. With quick access to Highways 403 and 407 and just minutes from Oakville Trafalgar Memorial Hospital, you'll relish the perfect combination of convenience and peace. Don't let this incredible opportunity slip away! Your luxurious lifestyle awaits make it yours today! (id:26049)
244 Rosethorn Avenue
Toronto, Ontario
Wonderful Opportunity To Own A Beautiful Detached Bungalow On Quiet Tree Lined Neighborhood. Over30ft wide lot. This Home Offers A Private Drive W/Ample Parking. Each floor Has Separate LaundryFacilities. Well Maintained Home Shows Very Well! Large backyard with 2 sheds for storage. 1 kitchenon main floor and separate kitchen in basement, each floor has private laundry. 2 bed on main floor,dining room could be converted into 3rd room plus living room. Another 2 bed in the basements, withseparate living & dining room in basement. Walkout from dining room in basement to private backyard. (id:26049)
546 Fourth Line
Oakville, Ontario
Floor Plan approved for 5342 SQ/FT above ground house plus basement. 5 Br on main floor and two bedroom basement , ceiling height for new build is 10/11/10 ft and comes with open to above FM, Elevators and much more. Sitting on a huge pool size lot of Lot 60 x 272 ft.Most fees are paid , need to apply for demo permit to get the building permit.Over $100,000 spend on approval process already Current house is rented getting rent of approximately $4400.00 Four bedrooms on the main floor and one large bedroom in the basement. Collect rent and build your dream house. (id:26049)
452 Nairn Circle
Milton, Ontario
Welcome to this stunning 7-bedroom luxury home offering over 4,500 sq. ft. of beautifully upgraded living space, nestled on a premium ravine lot in a quiet, family-friendly neighborhood. Designed to blend elegance with functionality, this property features a raised main-floor-height gazebo overlooking the ravineyour private retreat to enjoy nature year-round. Inside, you'll find over $100,000 in high-end upgrades, including pot lights throughout the main floor, a custom accent wall in the living room, elegant wainscoting in the family and living areas, sleek round-corner wall trims, and modern hardwood floors on the main level complemented by premium vinyl flooring on the second floor. A private main-floor office adds convenience and flexibility for working from home. Bathrooms have been upgraded with glass tub enclosures, and the home includes four luxury automatic toilets valued at $8,000. The fully finished walkout basement includes a spacious 2-bedroom apartment currently generating up to $3,000/month through short-term rental (Airbnb-ready)perfect for in-laws, extended family, or income support. With six-car parking, theres ample room for residents and guests alike. Additional premium features include a Tesla wall charger ($2,000), a high-efficiency water softener ($5,000), a large HRV system ($3,000), and a 25 SEER high-efficiency AC/heat pump with a 99% efficient furnace worth $16,000. Ideally located just minutes from the new 401 highway exit, walking distance to Sherwood Community Centre, and close to top-rated schools, parks, and everyday amenities, this home offers the perfect blend of luxury, convenience, and life style designed with no expense spared. (id:26049)
2098 Wildfel Way
Oakville, Ontario
Monarch Built Nested in Prestigious Bronte Creek Community on a Quiet Neighbourhood . Gross Internal area almost 4356 Sq.ft with 9 ft . Open concept plan with Hardwood Floors in main and 2nd .Separate Living/Dinning room, Family Room with Gas Fireplace and W/O to the Yard Stone Patio backyard ,Den and 3 pcs Bathroom in main floor ,Kitchen with Maple Cabinets, Granite counter top with Back Slash, Breakfast bar with stainless steel Appliances. Primary Bedroom with Huge W/I Closet with 5pcs Ensuite .You will love the convenience of the Upper Level Laundry room .Walking Distance to best Oakville schools , Easy access to Oakville Hospital ,Go Station , Highways (403/Qew and 407 ) almost 45 min To Toronto 20 Min to Mississauga & Hamilton ,10 Min To Milton and Burlington .St.Mary Catholic School and Palermo,Garth web, St.Ignatius of Loyola,St. Bernadette . Fully Finished Basement with a recreation Room and 5th bedroom, with 3-piece bath. (id:26049)
902 - 5 Michael Power Place
Toronto, Ontario
This Bright 2-bedroom, 2-bathroom suite with a desirable split bedroom layout features views of Downtown Toronto and Lake Ontario! Open Concept Living & Dining Areas with walk-out to balcony. Walking Distance To Kipling GO And 6 Min Walk To Islington Subway Station. Close To Hwys, Parks, Schools And Walking Distance To Great Restaurants. Excellent Amenities: 24hr Concierge, Party Room, and Gym. 1 Underground Parking Space And Locker included. (id:26049)
15 Durie Street E
Toronto, Ontario
Stunning Luxury Home with Smart Features and Exceptional Details. This exquisite home offers unparalleled luxury and sophistication with an array of high-end features and thoughtful architectural design elements. Nestled in the High Park Swansea neighbourhood, this 4 bdrms + den, 2 powder and 4-baths home encapsulates the allure of mid-century modern aesthetics with a contemporary twist. Custom Cristallo/walnut vanities in the bathrooms, while the kitchen/living areas are finished with luxurious marble/walnut millwork. The chefs kitchen is equipped with high-end stainless-steel appliances and ample storage. Entertaining is effortless with 2 wet bars, one on the main floor and the other in the 3rd floor living area. Integrated lighting throughout the home provides both functionality and ambiance, enhancing the aesthetic appeal of every space. The master suite includes an L-shaped walk-in his-and-her closet with custom built-in closet organizers, while the master bathroom offers a spa-like experience with a steam shower. Gorgeous chevron hardwood flooring can be found on the main, polished concrete radiant flooring in the basement. The basement den features a convenient Murphy bed for additional flexibility. Cozy up next to the floor-to-ceiling gas fireplaces in both the ground floor and 3rd floor living spaces. Smart home features includes remote-controlled lighting and blinds, a smart thermostat, and security cameras. Custom millwork throughout, including built-in closets, desks, and storage units, offering both beauty and practicality. The 2-vehicle snow-melt driveway includes a charging port for electric vehicles. Every detail of this home has been carefully crafted for convenience and comfort. This property combines style, technology, and comfort to create a living experience that is truly one of a kind. More than just a home, it's a haven of sophistication, designed for those who appreciate the finest in urban living. (id:26049)
Ph 10 - 7890 Jane Street
Vaughan, Ontario
Jane and HWY 7 newer one bed paint house with EAST exposure, open balcony ( 6 by 20), Close to all amenities, Jane and HWY 7 subway, 400 HWY, Short drive to York University, Wonderland, and a lot more to discover. Thank you for showing, Do not forget it is build with one of the reputable builder. (id:26049)
401 - 350 Alton Towers Circle
Toronto, Ontario
Located at a convenience area (Mccowan/Steeles) 2 Bedrooms with 2 Washrooms and 1 Parking. Facing North West with lots of Natural light. Spacious Eat-In Kitchen. New paint. 24 hr security Gatehouse. TTC at door, close to shops, Supermarkets, banks, plazas, schools, library and all Amenities. (id:26049)
304 - 800 Kennedy Road
Toronto, Ontario
Amazing 1-bedroom, 1-bathroom apartment with large living room, formal dining, and eat-in kitchen. Private balcony with tranquil views. Laminate flooring throughout. Loads of closet space + storage. Maintenance fees include property taxes, locker, all utilities + cable T.V. Perfect for downsizers or first-time buyers. Very well-maintained building! Incredible value steps To Eglinton LRT and Kennedy Station. Dont miss this one. (id:26049)
311 - 18 Beverley Street
Toronto, Ontario
Step into Unit 311, a spacious 742 sq ft 2-bedroom, 2-bathroom condo, featuring a brilliant layout and floor-to-ceiling windows that flood the space with natural light. With underground parking, a locker, a truly AAA location, this suite offers the perfect blend of comfort and convenience. Designed by the award-winning Diamante Development, The Phoebe is ideally located on one of Torontos most dynamic streets. Queen Street West is famous for its eclectic mix of shops, art galleries, and trendy restaurants, making it a true cultural hub. Stroll to Kensington Market, or immerse yourself in art and history at the Art Gallery of Ontario (AGO), both just steps away. Commuting is effortless with Osgoode Subway Station a short walk from your door, plus multiple bus routes and streetcars nearby. The future Ontario Line extension will further elevate connectivity. And, with the Financial District and Hospital Row just moments away, youll enjoy the ultimate convenience for work, play, and everything in between. Whether youre relaxing at home or stepping out to explore the entertainment and theatre districts, or enjoying nearby sports venues, this location offers it all. Dont miss your chance to own a piece of Torontos most desirable neighbourhood! (id:26049)
1712 - 18 Holmes Avenue
Toronto, Ontario
Mona Lisa Condo In The Heart Of North York.1 bed 1 wash 514 Sqft + 44 Balcony as per builder's plan. Steps To Finch Subway Station, Ttc , Shops, Restaurants And More. Absolutely Unobstructed East View,9 Ft Ceiling, Large Walk-Out Balcony From The Living. Open Concept Kitchen With Granite Counter. Excellent Maintained And Spotless Unit. Great Amenities In The Building. (id:26049)
1810 - 5508 Yonge Street
Toronto, Ontario
LOCATION!!!Gorgeous Bright And Spacious Two Bedroom Corner Unit!! Panoramic City Views! Well Maintained And Move In Condition. Oversize Balcony. Freshly Painted. Brand New Trendy Quality Laminate Floor Throughout. Brand New Quarz Countertop, Brand New Backsplash, One Parking And One Locker. Steps To Finch Subway Station, Shops, Restaurants, Schools, Library And North York City Hall. Easy Access To Hwy 401, 407. A MUST SEE ! (id:26049)
808 - 65 Spring Garden Avenue
Toronto, Ontario
Elegant living at the Atrium 2-award winning Building!! Stunning Fully Remodelling 3 bedroom Condo. With 1 deeded parking spot and locker! Sun-filled 3 Bed Suite, 2 Baths. Enjoy a vast kitchen with ample cupboard space and high-end appliances, perfect for both cooking and entertaining.. High-End Finishes: Premium faucets, designer countertops, and high-end appliances throughout, showcasing quality and style.Contemporary Lighting: Recessed pot lights and a dropped ceiling add a sleek, clean look to every room. Waterproof Laminate Flooring: Durable, stylish, and perfect for modern living. The Heart Of North York. Saturated In Natural North Light. Top Ranking Schools close by! 24 Hour Concierge & Amazing Resort Style Amenities. Steps To Sheppard Centre offering Longos, Restaurants, Banks, Shoppers and Post office! Short walk to 2 Subway Lines & Easy Access To 401. (id:26049)
31 - 11 Niagara Street
Toronto, Ontario
Welcome To Th31 @ 11 Niagara Street In Portland Park Village Right In The Heart Of Vibrant King West! A Very Practical, 1 Bdrm, 1 Bath Courtyard Unit With An Open Concept Layout, Ensuite Laundry, Large Private & Open Terrance/Garden Perfect For Entertaining Or Relaxing Outdoors. Literally Steps To All Major Amenities & Incredible Perks Of Downtown Living (Shops/Restaurants/Parks/Schools/TTC, Seconds To Major Hwys +++). This Incredible Rarely - Offered Opportunity Is Perfect For A First-Time Buyer/End-User Or Investor. This One Won't Last! *Gym (550 Front St East), Water, Snow Removal, Garbage Pickup, Security Patrol Included In Maintenance Fees. (id:26049)
30 Hi Mount Drive
Toronto, Ontario
***Extremely Rare Opportunity In Prime Bayview Village***Exceptional 70 x 280 FT Ravine Lot With All Table Land Provides Endless Opportunities For Outdoor Enjoyment & Future Expansion. Over 18,000 Square Feet Of Land Nestled On A Super Quiet Street.This3+2 Bedroom Bungalow Has Been Meticulously Maintained With Thousands Spent In Upgrades. Newer Windows & Doors, Kitchen, Baths, Shingles & A Charming Flagstone Patio. Bright & Spacious Walkout Basement Is Perfect For Multi Generational Living Or An In Law Suite. Circular Interlock Driveway & Full Double Car Garage Offering Parking For 8 Cars. Arguably One Of The Best Streets In Bayview Village, This Opportunity Is Not To Be Missed!!!!! (id:26049)
4015 - 181 Dundas Street E
Toronto, Ontario
Welcome To Grid Condos By Centre Court. This Refreshed One Bed Plus Den Suite On The 40th Floor Boasts Unobstructed City view And A Bright, Like-New Interior With Fresh Paint And A New Ceiling Light In The Living Room. The Den Features A Sliding Door, Ideal For A Private Home Office. Steps To TMU, Dundas Square, And The Financial District, With The Dundas Streetcar Right At Your Doorstep. An Exceptional Opportunity For Stylish, Convenient Downtown Living. Excellent Amenities Includes Large Learning Centre, Wi Fi-Media Lounge, Gym And Guest Suites And More. (id:26049)
211 - 200 Sudbury Street
Toronto, Ontario
Newly completed, this one-bed + den suite in the heart of West Queen West offers a wonderfully bright and spacious design. Premium finishes throughout including a Scavolini kitchen with integrated appliances and a large centre island. The generously sized bedroom features a large window and a double closet, while the den provides an ideal option for a home office. Spa-like bath, 10' ceilings in all principal rooms, and a full-width private terrace. Locker included. Maintenance fee includes Rogers Ignite Internet service. Other is terrace. ** A Unique Urban Home offering an unbeatable location in one of Toronto's most vibrant neighbourhoods, "1181" is steps to transit, Trinity Bellwoods Park, and the Ossington Strip. Full Tarion Warranty. (id:26049)
70 - 1180 Mississ Vly Boulevard
Mississauga, Ontario
PRIME Family Home in the Heart of Mississauga! Welcome to this beautifully upgraded 3+1 bed, 4-bath home, perfectly situated in Central Mississauga just 5 minutes from two schools, making it an ideal choice for growing families.With 1,248 sq. ft. above grade (511 sq ft finished basement!) and over 1,700 sq. ft. of total living space, this home offers spacious comfort in a thriving community. This property offers meticulously upgraded finishes, including quartz countertops, sleek appliances, and a BRAND NEW fourth bathroom in the basement! Enjoy bright, open-concept living areas, a fully finished basement, and a location that offers both convenience and community charm. Don't miss this incredible opportunity to own a stunning home in one of Mississaugas most desirable neighbourhoods! Location Perks: Less than 5 minutes from two schools, close to parks, shopping, and major transit! **** OPEN HOUSE APRIL 27TH 1PM-3PM *** (id:26049)
51 Medoc Place
Vaughan, Ontario
Luxury 4 Bedroom Home In Prestige's Thorn Hill Woods Neighborhood. Offering 3,260.0 sqft. of above-ground living space, blends luxury and comfort. The home welcomes you with a grand foyer, leading into a spacious living room with Fireplace which gives a very homy feeling and formal room with soaring 18-foot ceilings that exude grandeur and warmth. Broadway Homes' Ultra High Ceiling Leaving Rm, Open Concept In Both Level, Fabulous Custom Kitchen W/Granite Counters & Breakfast Bar. Engineering Maple Hard Wood, Soothing Master On Suite, New Community Centre, Walk To Bathurst Street transit, 407/ Hwy 7 just mins away, Family Oriented Neighborhood, Area Of Top Schools, Very Spacious And Clean. (id:26049)
133 Airdrie Road
Toronto, Ontario
Vacant Detached Bungalow On Premium 30Ft X 130 Ft . Lot In Desirable High Demand Leaside Area. Surrounded By Million Dollars Custom Built Houses. Permit-Ready Project. This Is Your Chance To Create Your Dream Home In One Of The Most Sought-After Neighborhoods. The Project Is Permit-Ready, And Here's The Best Part: The Seller Secured A Permit For The High Building Height, A Process That Took Over A Year To Achieve. This Gives You A Unique Advantage To Maximize Your Investment And Create An Extraordinary Home. Talk with your clients with confidence. (id:26049)

